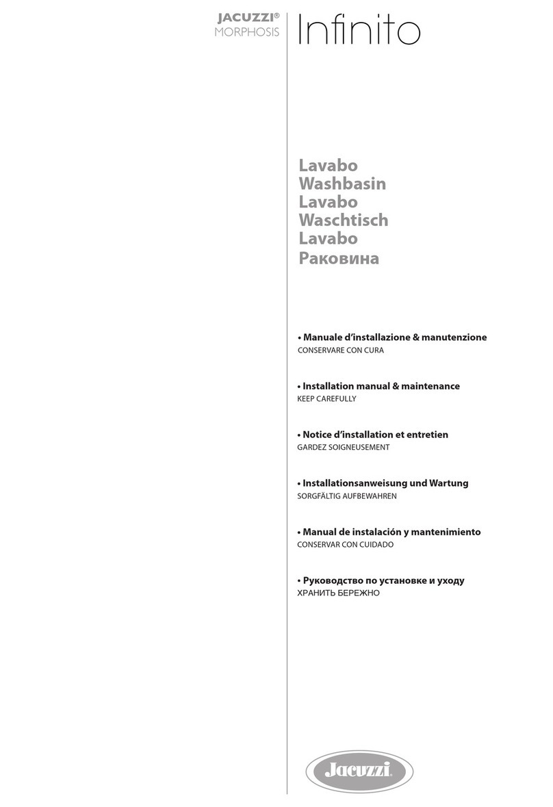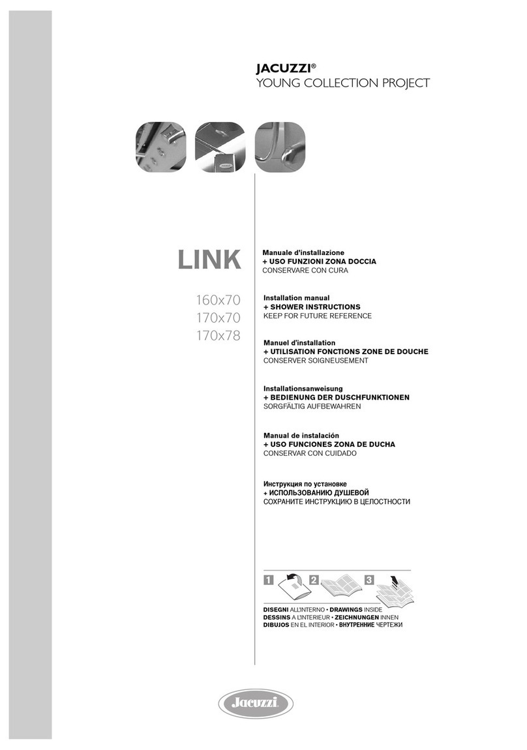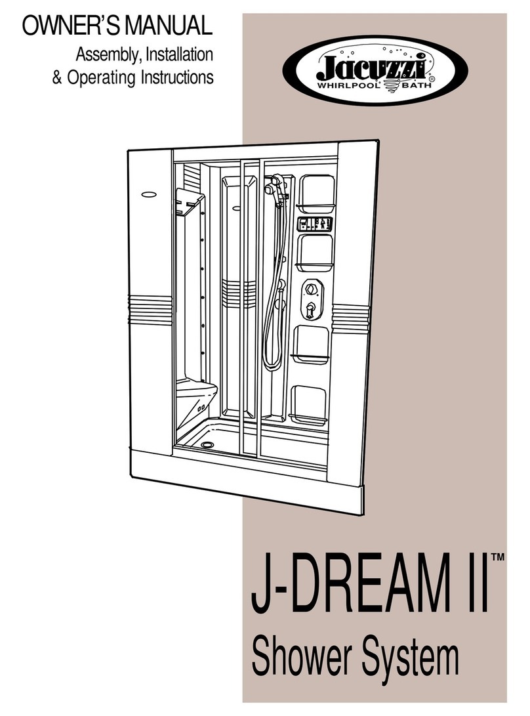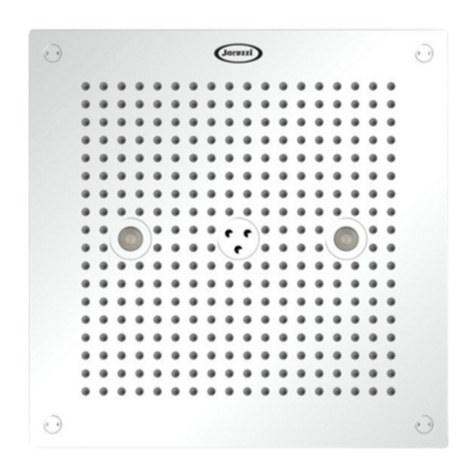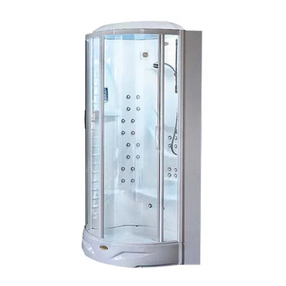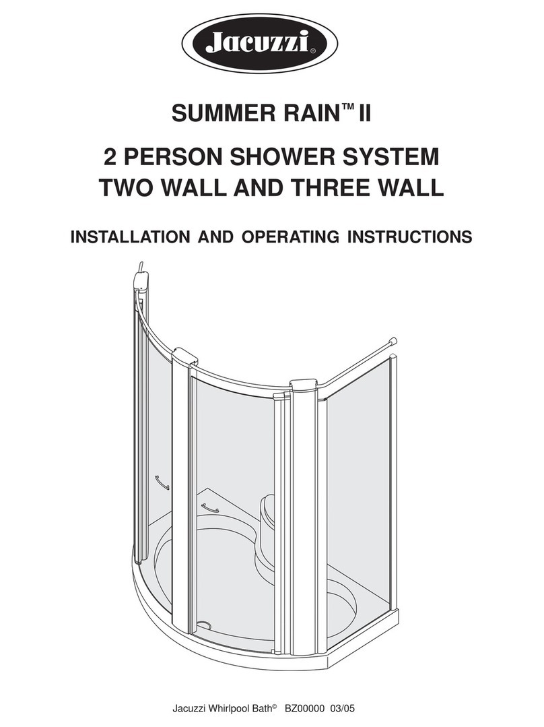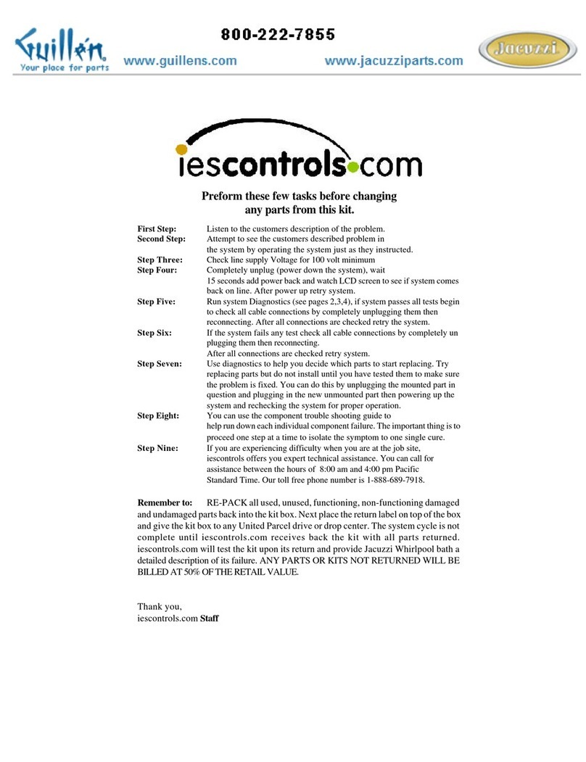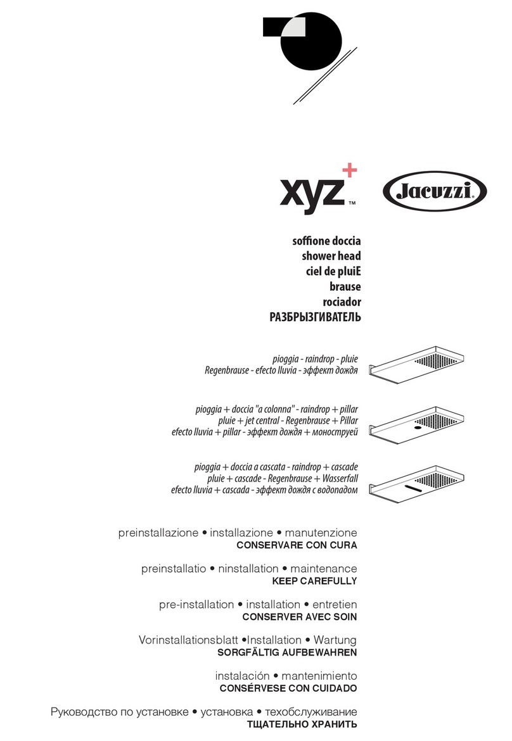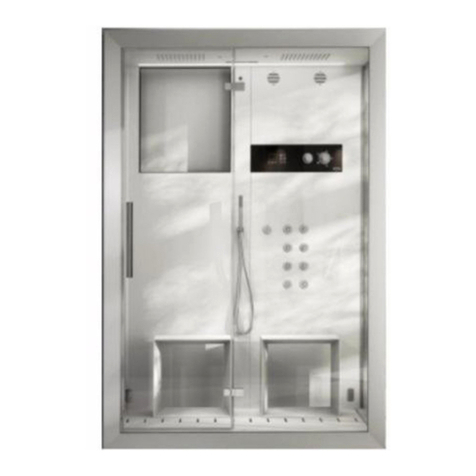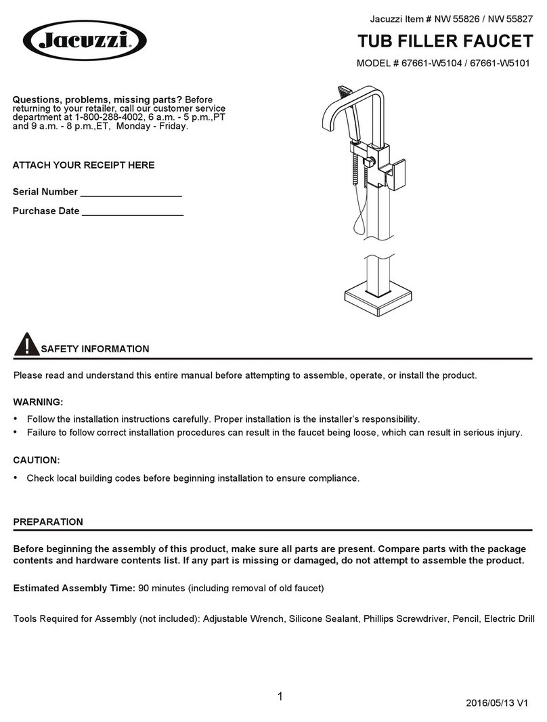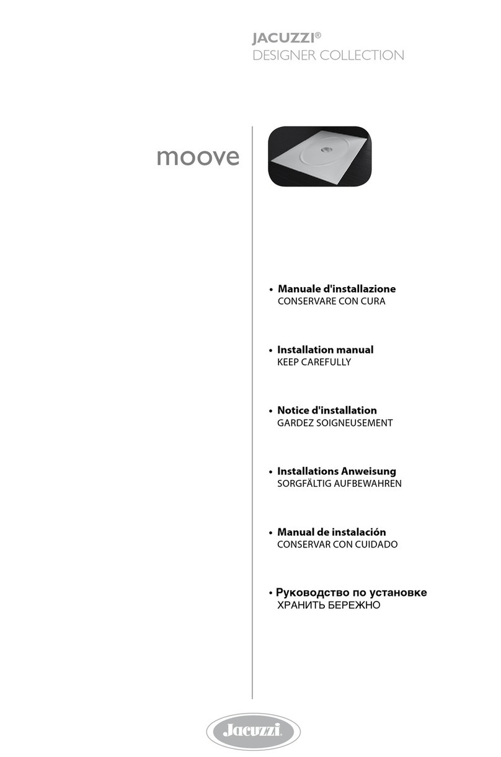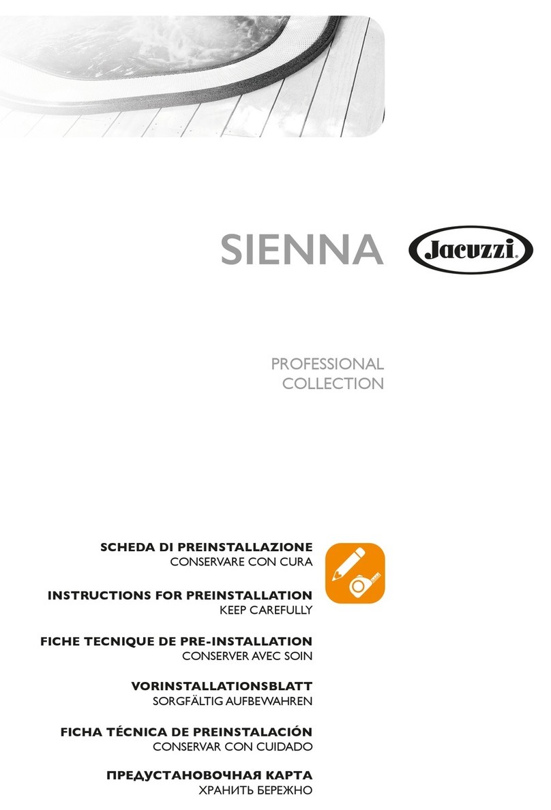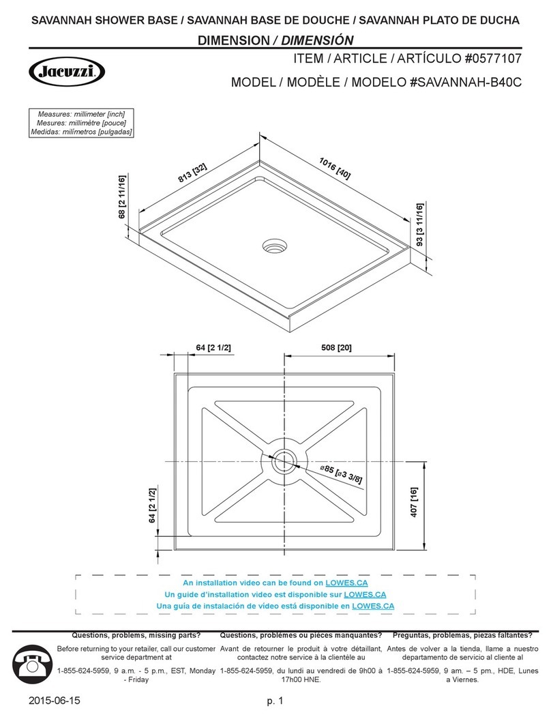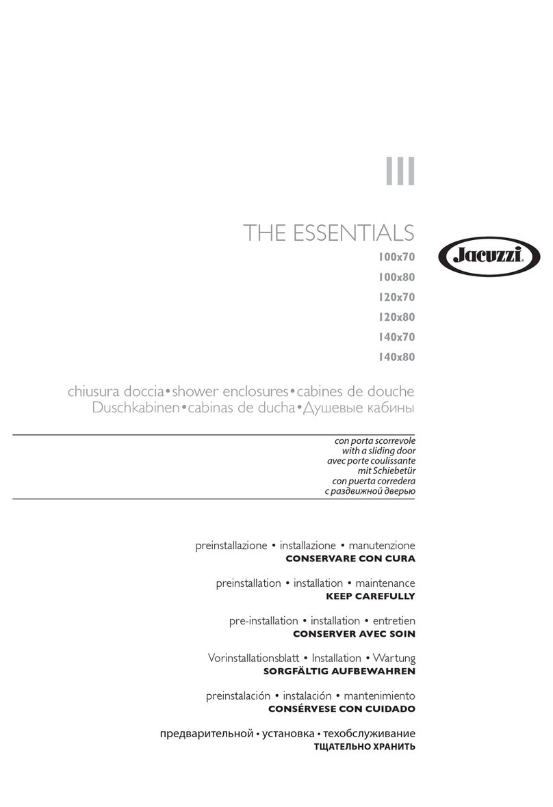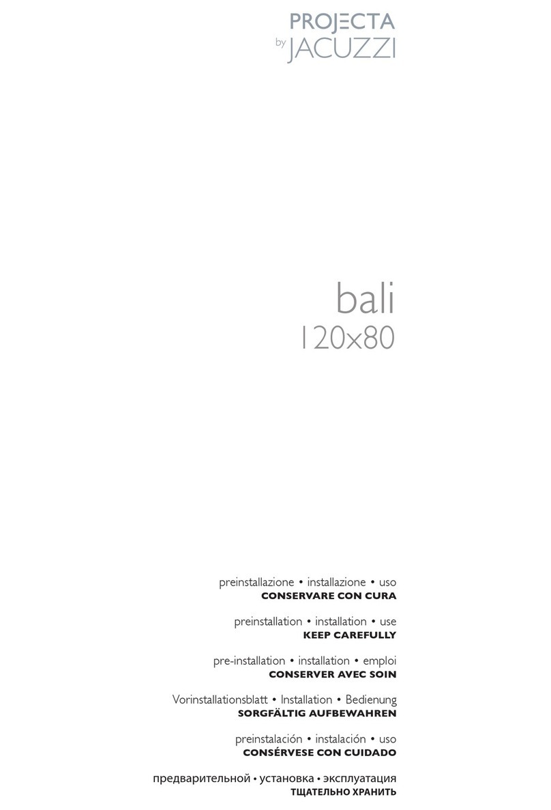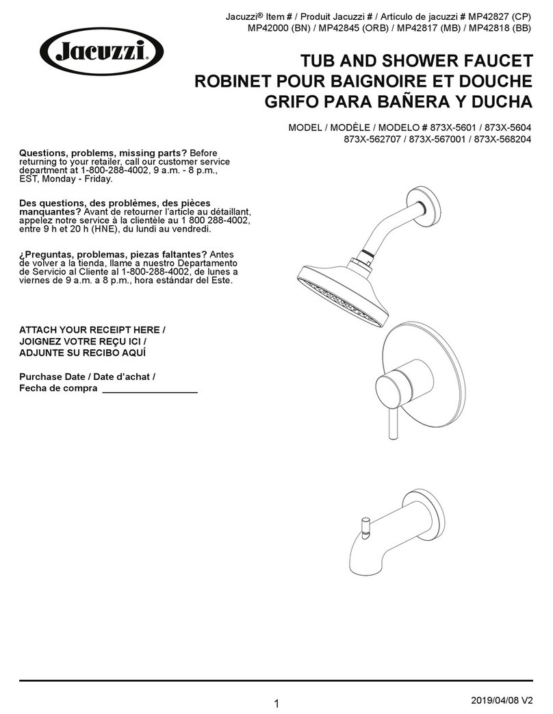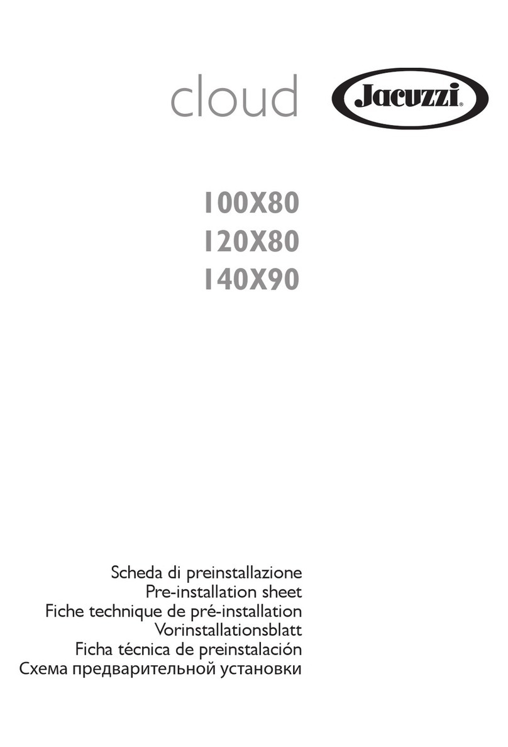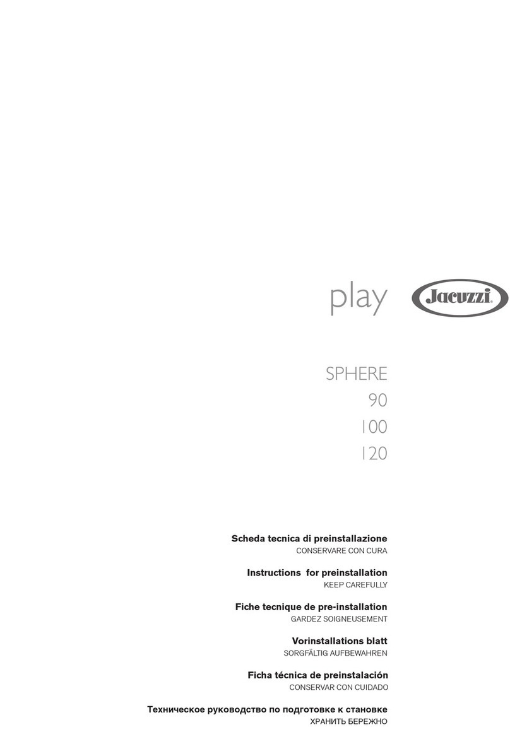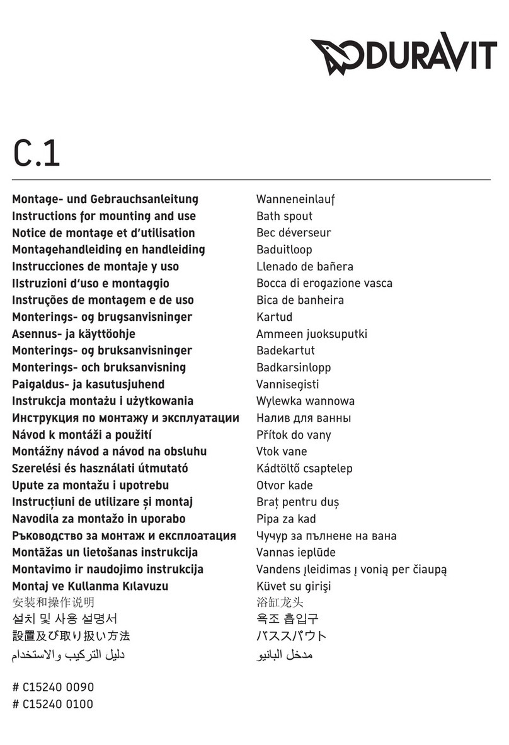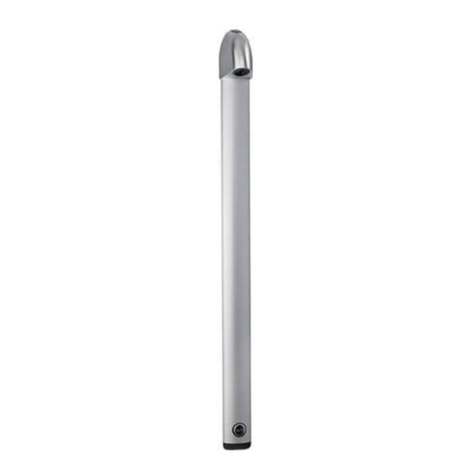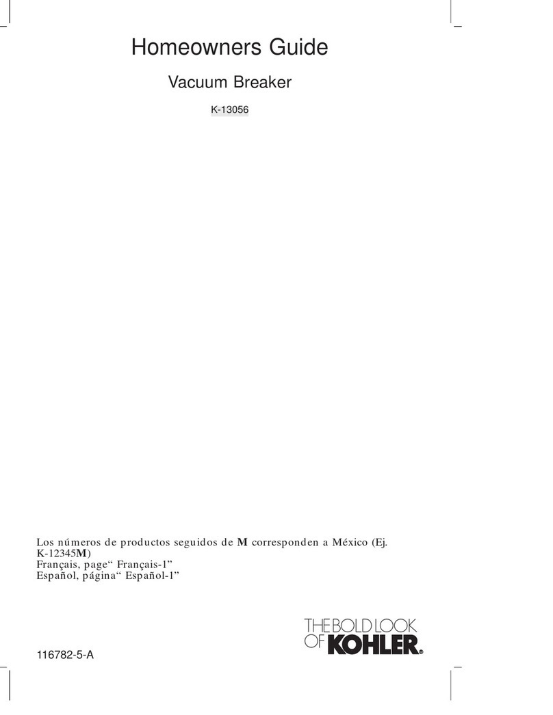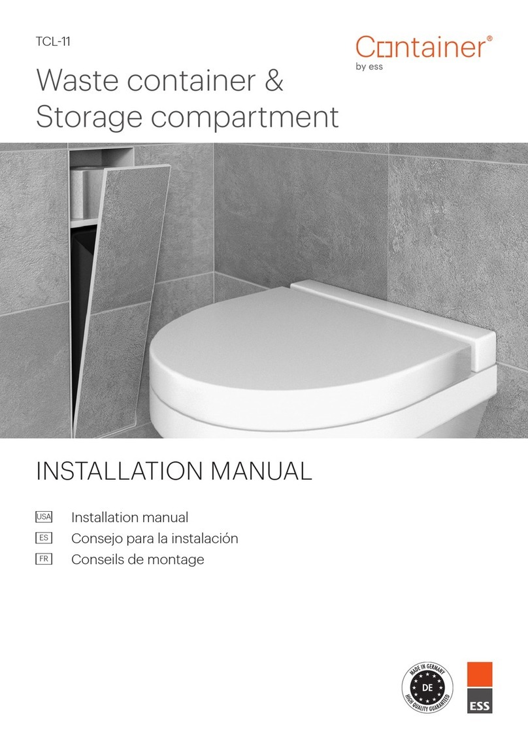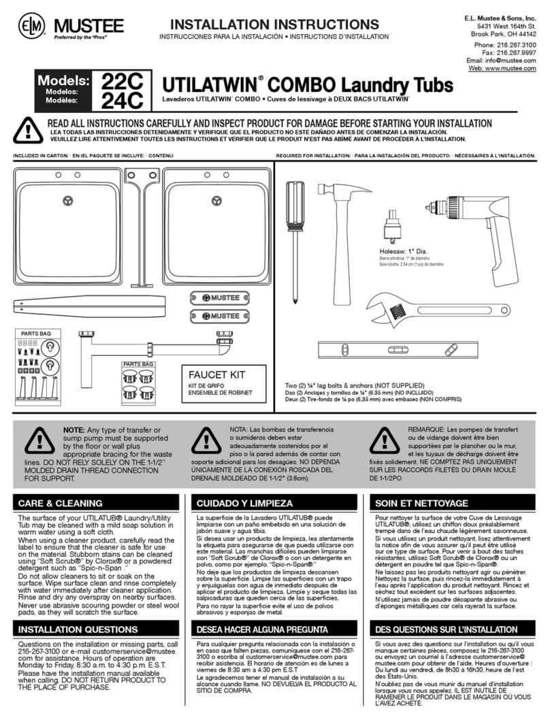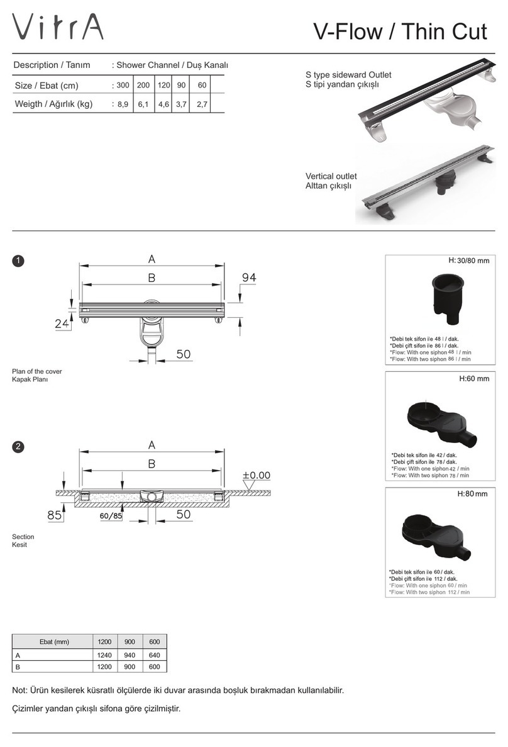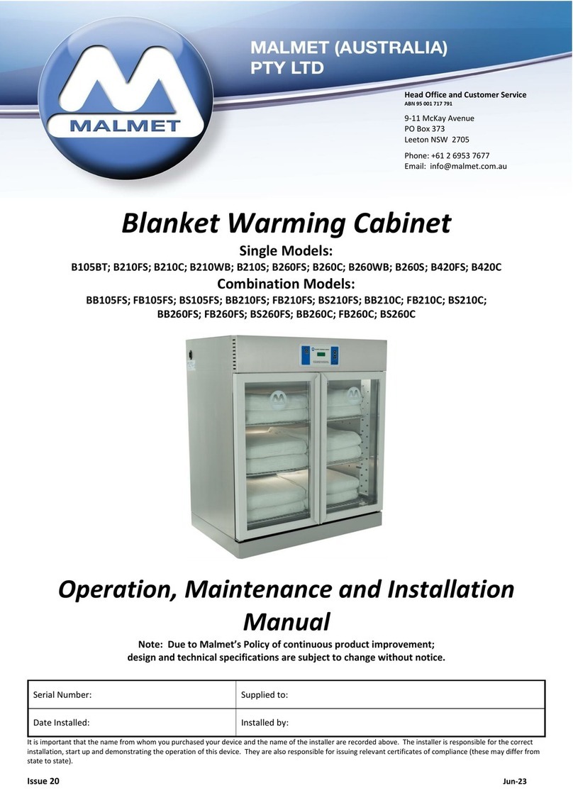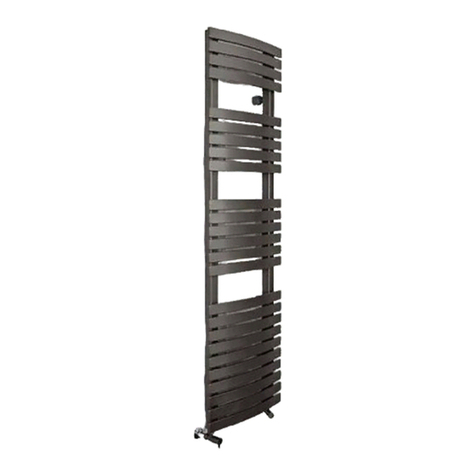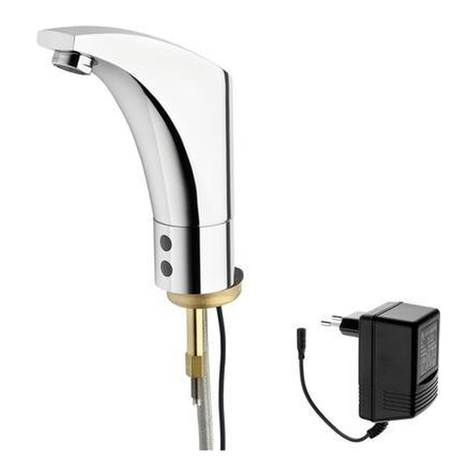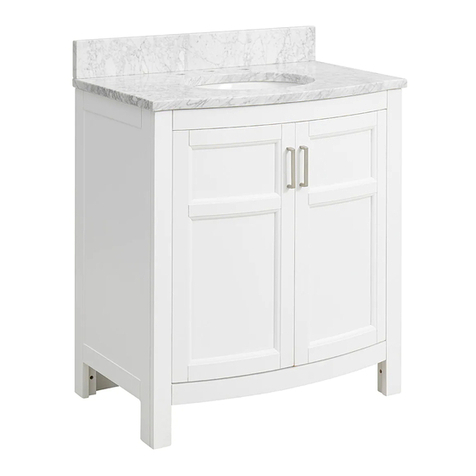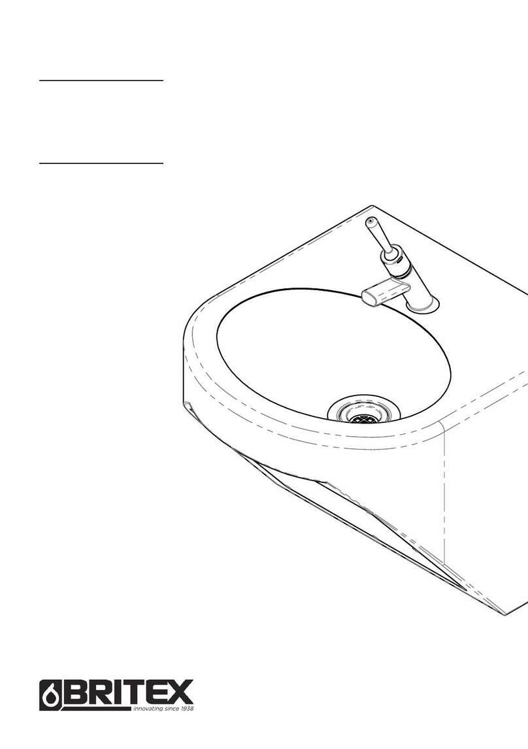
DETAILED INSTRUCTIONS FOR
INSTALLING YOUR NEW DURATUFF™
SHOWER BASE
STEP 1
Place 15 lb roofing felt on sub-floor. Level shower base by
spreadingmortarEVENLYover ENTIRE areawherebasewill
be installed. (See Figure 1.) NOTE: The mortar will NOT
spread on its own. The mortar MUST make contact with the
entire bottom surface of the base. The entire base MUST be
supported. Bothsidesofajointorspliceofsub-floorshouldbe
level to each other. Level and support waste pipe cutout area
greater than 5" x 5".
STEP 2
Withthedrainfittingpassingoverthecenterofthedrainpipe,
lower the shower base carefully into place, push down firmly
untilthebaseisinplace. Youmustcheckthelevelofthebase
in two directions. A 1/4" high shim is necessary at the back of
thebase forfront toback leveling. (See Figure 2A.) Do not lift
acornertolevelthebase. Thiswillcausealossofcontactwith
themortar. Attachtheshowerbaseflangetothestud wall and
blocking with drywall screws (included). Use a minimum of 3
screws per flange section.
NOTE: If there is any gap between base flange and stud
or blocking, shims MUST be used to prevent distortion or
cracking of the flange. (See Figure 2B.)
Witha large screwdriverand thetool includedwith the drain,
tighten the inside compression nut to seal the drain pipe
connection (see Figure 2C). After drain is fully installed, test
for proper drainage. If the shower base does not drain
properly, rectify this condition before proceeding with the
installation. Jacuzzi Whirlpool Bath is not responsible for
removal and/ or reinstallation costs.
NOTE: Watertightinstallationofthedrainistheinstaller’s
responsibility. DrainleakageisexcludedfromtheJacuzzi
Whirlpool Bath warranty.
Replace the strainer and tape over the drain hole to prevent
finishing material from entering drain.
STEP 3
Place cement board or equivalent on top of shower base
flange and secure to studwall (see Figure 3).
STEP 4
Apply tile (or other finishing material) leaving a 1/8" gap
betweenthe finishing materialand the showerbase flange lip.
Seal this gap with silicone sealant. Leave a minimum 1/4"
weep hole at the back and front corners of the shower base
(see Figures 4A and 4B). The weep holes are necessary to
allow drainage from leakage through unsealed tiled grout.
Filling the area marked DO NOT FILL will prevent moisture
from draining back into the base through the weep holes (see
Figure 4C). This moisture is due to leakage through the tile
grout. Sealing the tile grout will prevent this leakage.
INSTRUCCIONES DETALLADAS PARA
INSTALAR SU NUEVA BASE DE DUCHA
DURATUFF™
PASO 1
Ponga fieltro cubretechos de 15 libras en el contrapiso.
Nivelelabasecubriendoelfieltroconmortero. Asegureseque
el area entera donde la base será installada quede pareja y
nivelada. (VEAFIGURA1.) NOTA: Elmoteronoseextiende
solo. El motero debe estar en contacto con fondo de toda la
base. Esnecessariosopotarlabaseentera. Usemorteropara
nivelar la base de ducha. Los dos lados de una unión o
empalmedelcontrapisodebenestarniveladosentresí. Nivele
y soporte el área cortada par la tubería de desagüe si excede
las dimensiones de 5"x5".
PASO 2
Con el sumidero colocado sobre el centro de la tubería de
desagüe, baje la base de ducha cuidadosamente en su luger
y empújela hacia abajo firmemente hasta que esté asentada.
Usted debe examinar el nivel de la base en dos direcciones.
Una plancha de relleno de un 1/4" de alta es necesaria atras
de la base para anivelar de frente hacia atras. (Vea la Figura
2A.) Instale la brida de la base de ducha en la pared de
montantes y entramado, usando tornillos para muro seco
(incluido).Use un mímimo de 3tornillos para cada sección de
la brida.
NOTA: Si hay algún espacio entre la brida de la base y el
pie derecho (montante) 0 entramando, se DEBERÁN usar
laminillasdenivelaciónparaevitarladistorsiónorajadura
de la brida. (Vea la Figura 2B.)
Useundestornilladorgrandeylaherramientaincluidaconel
sistemadedesagüeparaapretarbienlatuercadecompresión
interna y sellar la conexión de la tubería de desagüe (vea la
Figura 2C). Después de que el desagüe esté
instalado complentamente, pruébelo para ver si drena
correctamente. Si la base de ducha no drena correctamente,
rectifiqueeste problemaantes deproceder con la instalación.
Jacuzzi Whirlpool Bath no es responsable de los costos
de retirar y/o reinstalar la base.
NOTA: La instalación a prueba de agua del sistema se
desagüeeslareponsabilidaddelinstalador. Losescapes
de agua del sistema de desagüe están excluidos de la
garantía de Jacuzzi Whirlpool Bath.
Vuelva a instalar el filtro y coloque cinta adhesiva sobre el
agujero de desagüe para evitar que el material del acabado
penetre en el sistema de desagüe.
PASO 3
Coloquepareddecementouotromaterialequivalentesobre
la brida de la base de ducha y asegúrela a la pared de
montantes (vea la Figura 3).
PASO 4
Aplique la losas (u otro material de acabado), dejando un
espaciolibrede 1/8" entreelmaterial de acabadoyel reborde
de la brida de la base de ducha. Cubra aste espacio con
sellador de silicona. Deje un agujero de desagüe con un
diámetromínimo1/4"enlasesquinasposterioresydelanteras
delabase deducha(vealasFigura4Ay4B). Losagujerosde
desagüe son necesarios para permitir el drenaje de cualquier
escapequepuedaocurriratravésdeunalechadadecemento,
usadapara fijarlas losaso azulejos, que no haya sido sellada
corretamente.
Si se rellena el área NO RELLENE, la humedad no podrá
drenardevueltaalabaseatravésdelosagujerosdedesagüe
(vea la Figura4C). Esta humedad proviene de escapes a
travésde lalechada decemento usadapara fijarlas losas. Si
la lechada de cemento se cubre con un material sellador se
evitará este escape.
6
