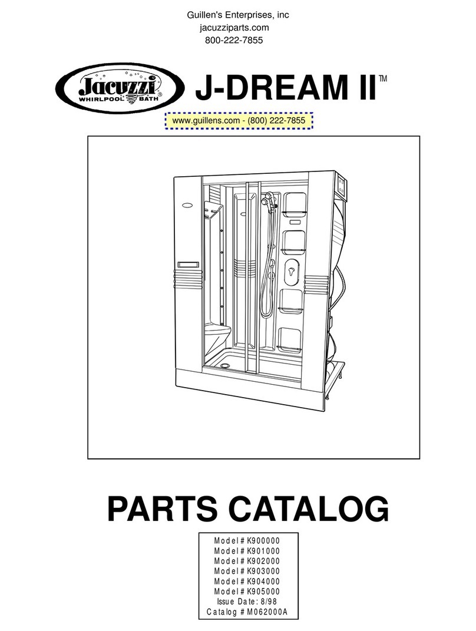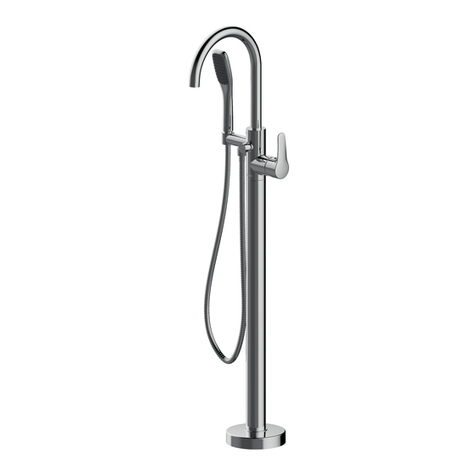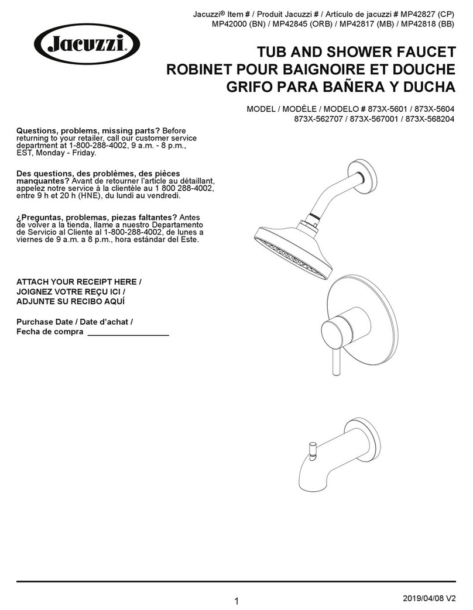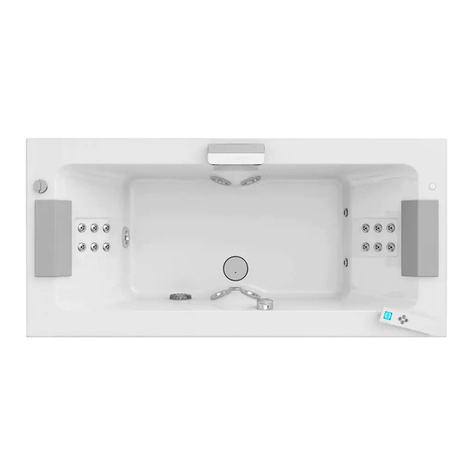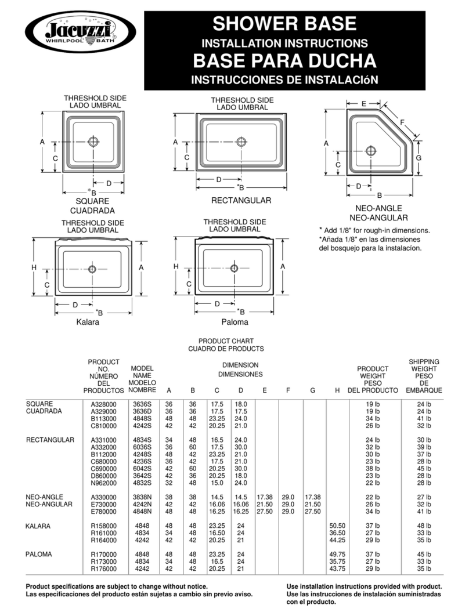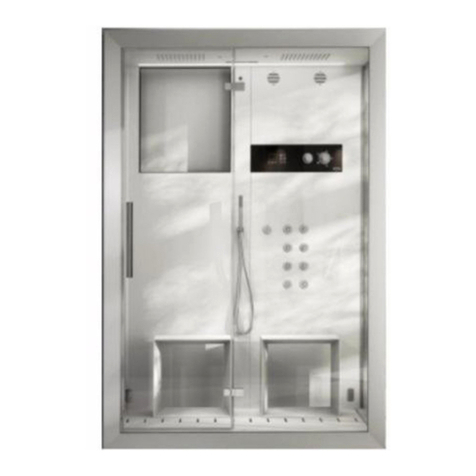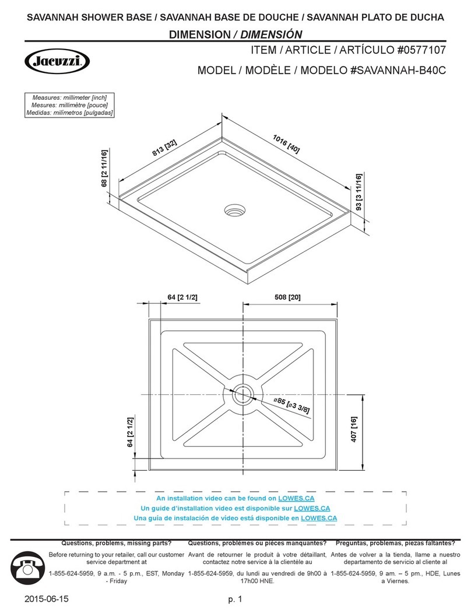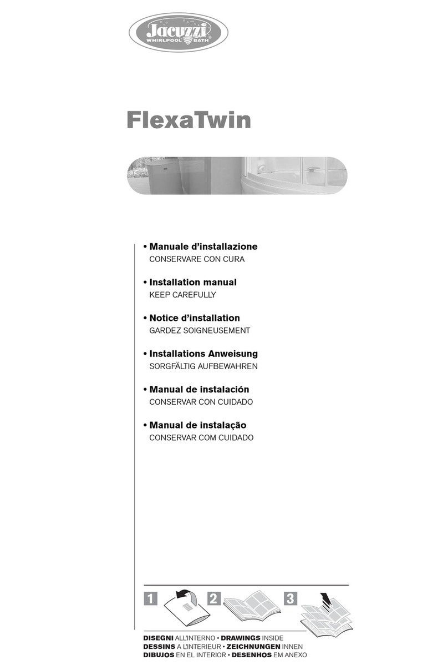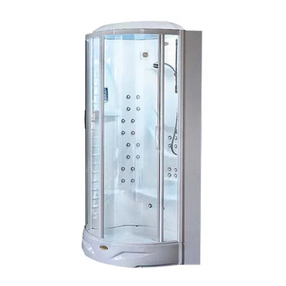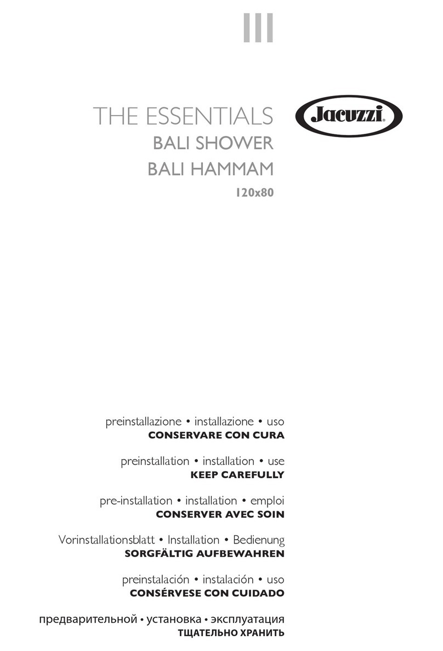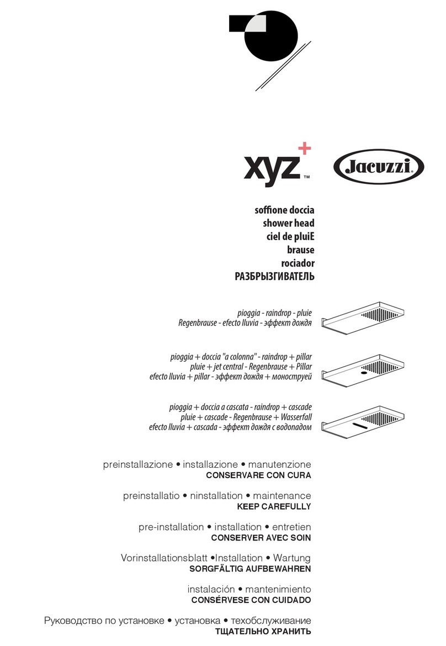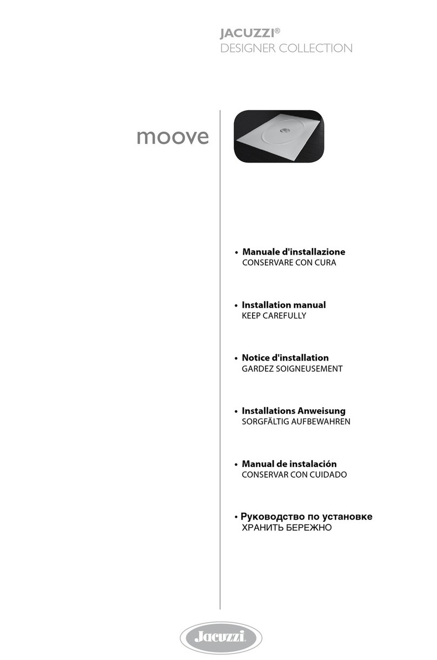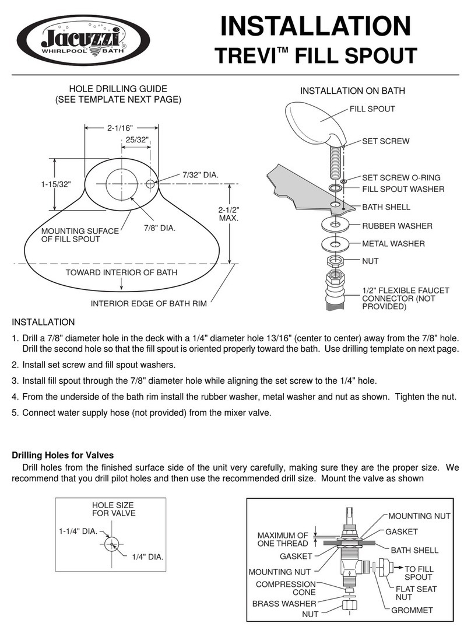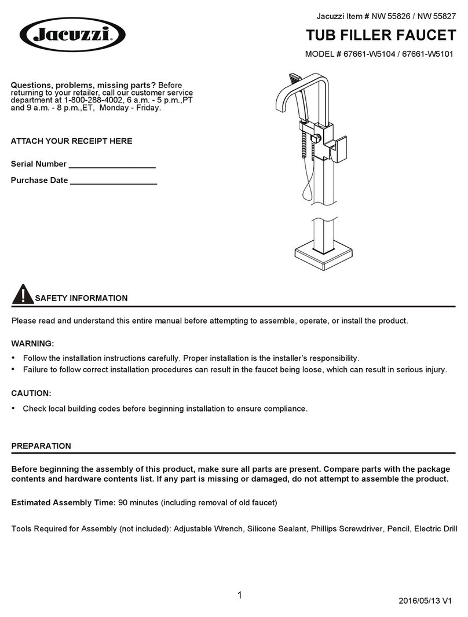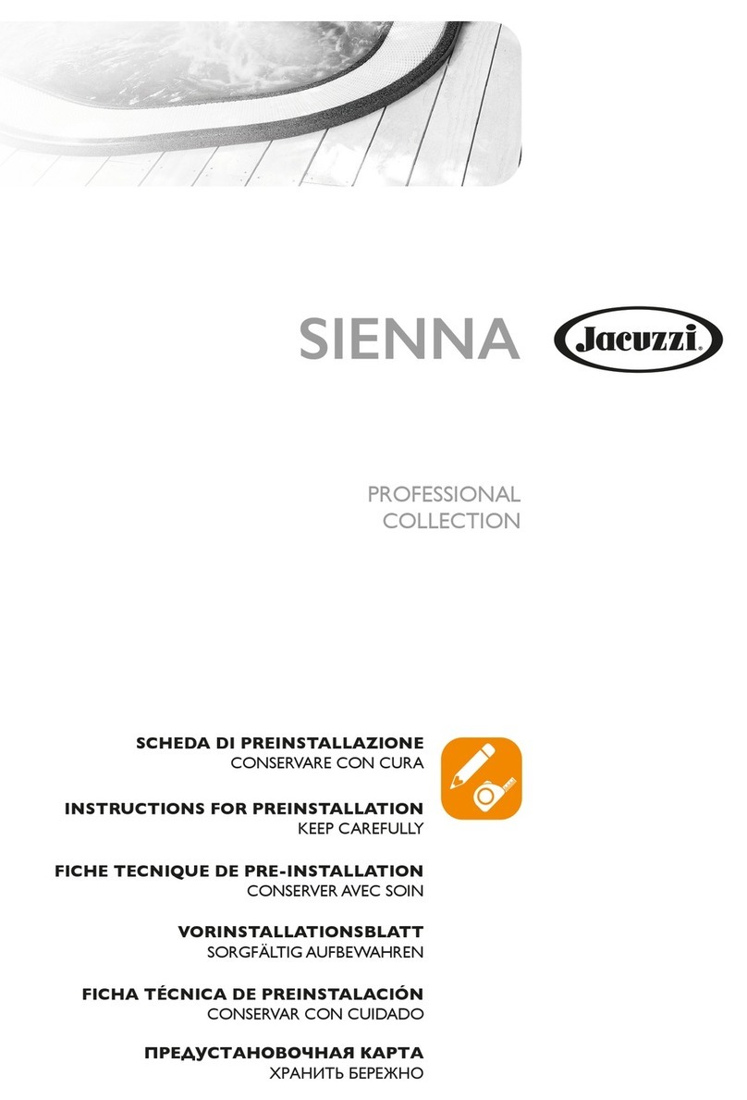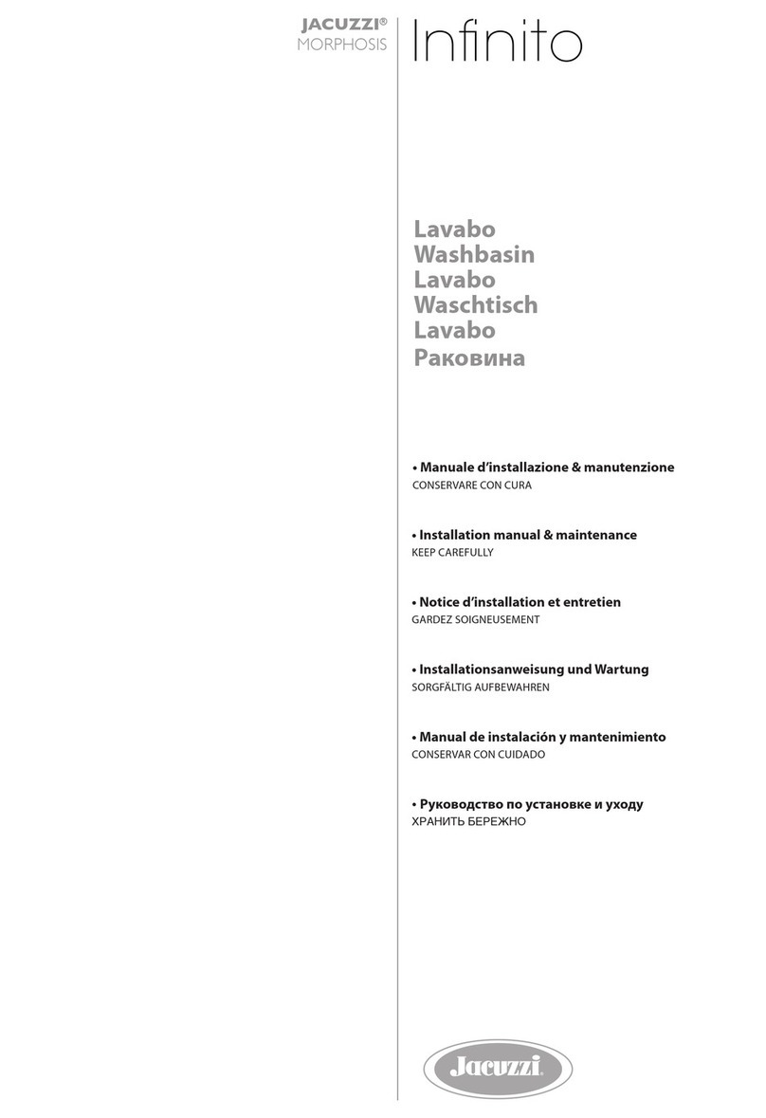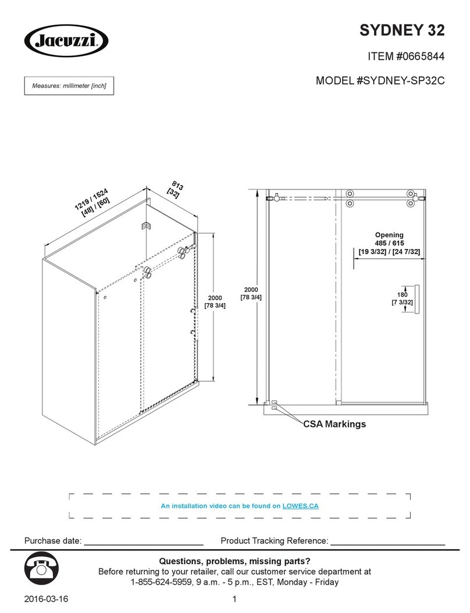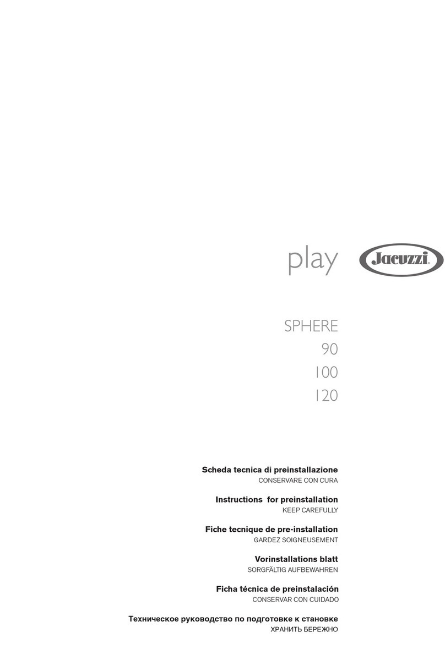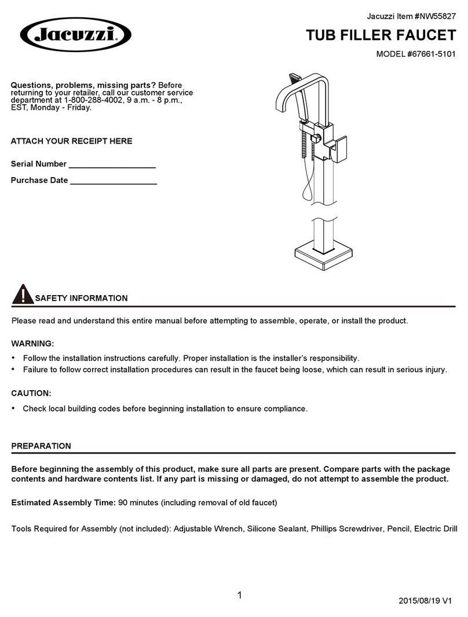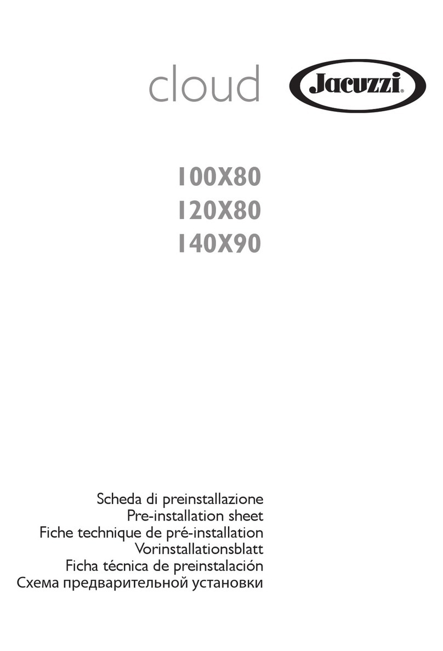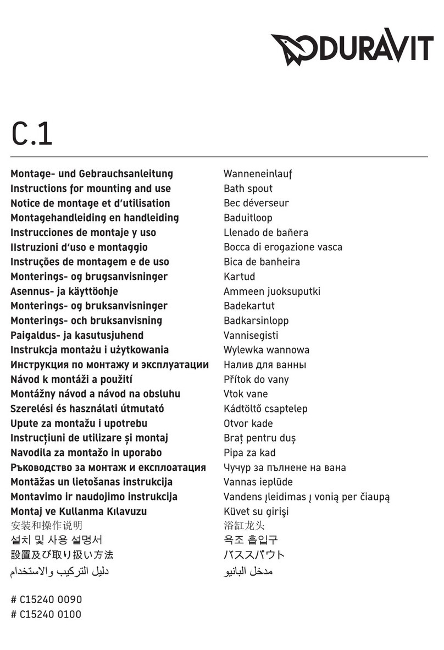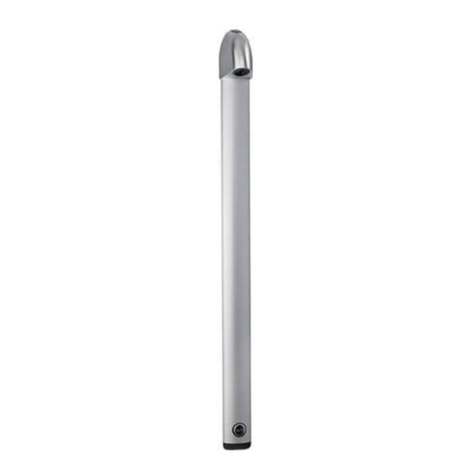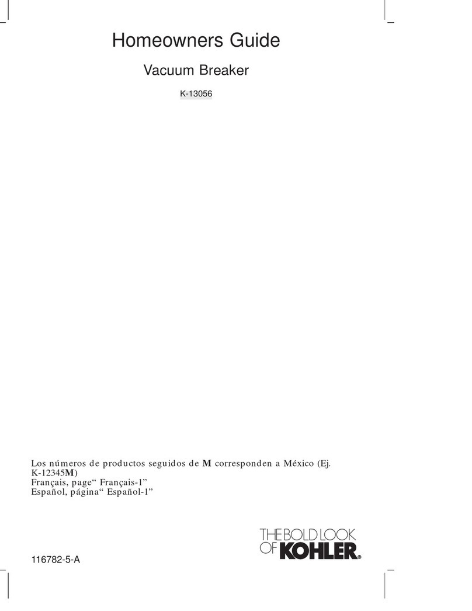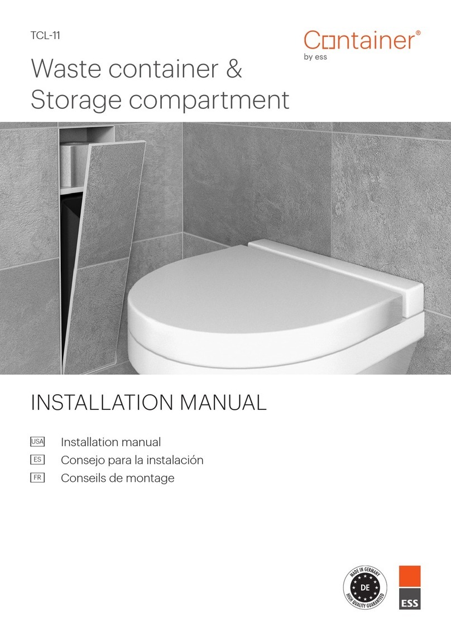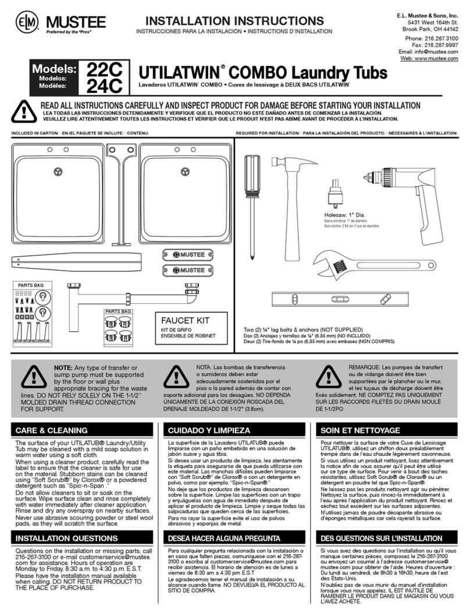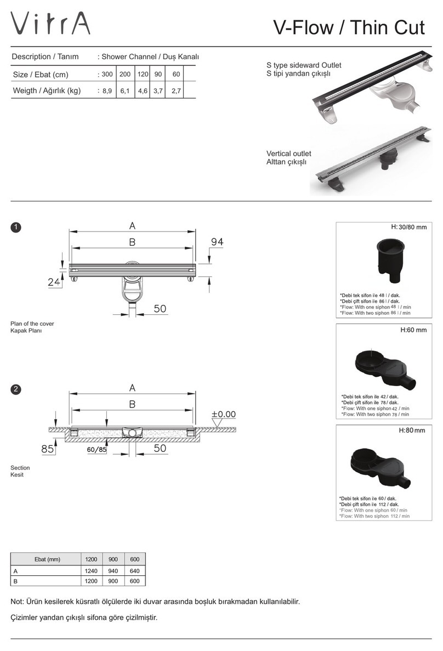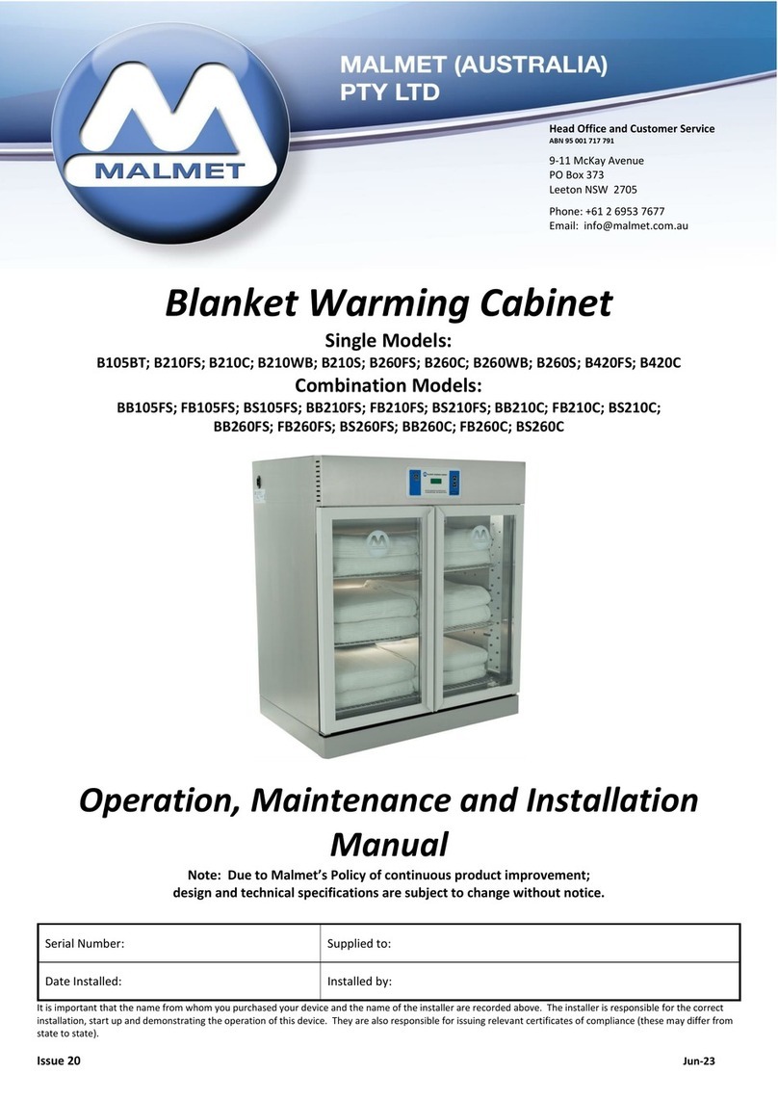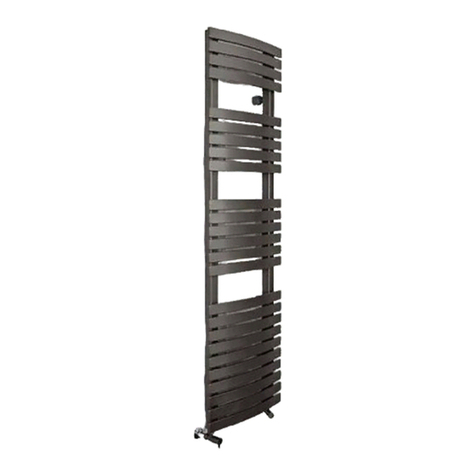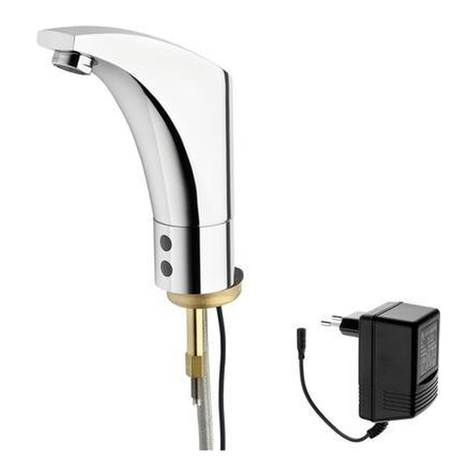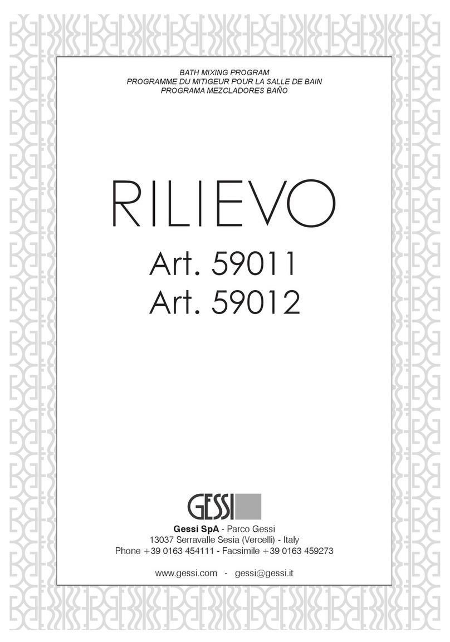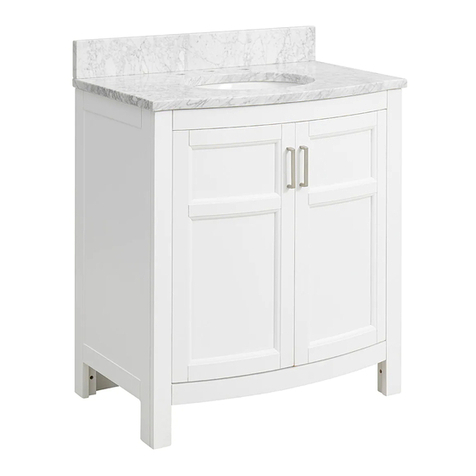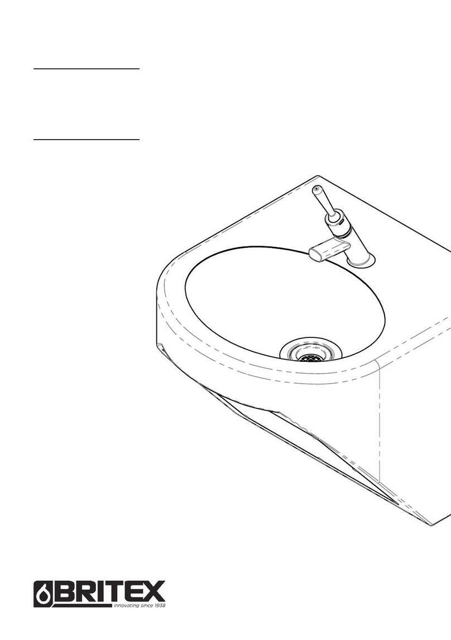
3
Indice
Avvertenze .................................................................................................. 4
Testo di preinstallazione ...................................................................... 4
Schede tecniche
Glint 80x80 ................................................................................................. 7
Glint 90x70 .................................................................................................. 8
Glint 90x90 .................................................................................................. 9
Glint 100x70 .............................................................................................. 10
Glint 100x80 .............................................................................................. 11
Glint 120x70 .............................................................................................. 12
Glint 120x80 .............................................................................................. 13
Glint 140x80 .............................................................................................. 14
Index
Warnings ...................................................................................................... 4
Preinstallation instructions ............................................................... 4
Technical data
Glint 80x80 ................................................................................................. 7
Glint 90x70 .................................................................................................. 8
Glint 90x90 .................................................................................................. 9
Glint 100x70 .............................................................................................. 10
Glint 100x80 .............................................................................................. 11
Glint 120x70 .............................................................................................. 12
Glint 120x80 .............................................................................................. 13
Glint 140x80 .............................................................................................. 14
Sommaire
Recommandations ................................................................................. 4
Text de pre-installation ........................................................................ 4
Fiches tecniques
Glint 80x80 ................................................................................................. 7
Glint 90x70 .................................................................................................. 8
Glint 90x90 .................................................................................................. 9
Glint 100x70 .............................................................................................. 10
Glint 100x80 .............................................................................................. 11
Glint 120x70 .............................................................................................. 12
Glint 120x80 .............................................................................................. 13
Glint 140x80 .............................................................................................. 14
Inhaltsverzeichnis
Hinweise ...................................................................................................... 5
Vorinstallations text .............................................................................. 5
Vorinstallationsblatt
Glint 80x80 ................................................................................................. 7
Glint 90x70 .................................................................................................. 8
Glint 90x90 .................................................................................................. 9
Glint 100x70 .............................................................................................. 10
Glint 100x80 .............................................................................................. 11
Glint 120x70 .............................................................................................. 12
Glint 120x80 .............................................................................................. 13
Glint 140x80 .............................................................................................. 14
Índice
Advertencias ............................................................................................... 5
Texto de preinstalación ........................................................................ 5
Fichas técnicas
Glint 80x80 ................................................................................................. 7
Glint 90x70 .................................................................................................. 8
Glint 90x90 .................................................................................................. 9
Glint 100x70 .............................................................................................. 10
Glint 100x80 .............................................................................................. 11
Glint 120x70 .............................................................................................. 12
Glint 120x80 .............................................................................................. 13
Glint 140x80 .............................................................................................. 14
Предупреждения .................................................................................. 5
ПредварителЬной текстам ............................................................. 5
технические листы
Glint 80x80 ................................................................................................. 7
Glint 90x70 .................................................................................................. 8
Glint 90x90 .................................................................................................. 9
Glint 100x70 .............................................................................................. 10
Glint 100x80 .............................................................................................. 11
Glint 120x70 .............................................................................................. 12
Glint 120x80 .............................................................................................. 13
Glint 140x80 .............................................................................................. 14
