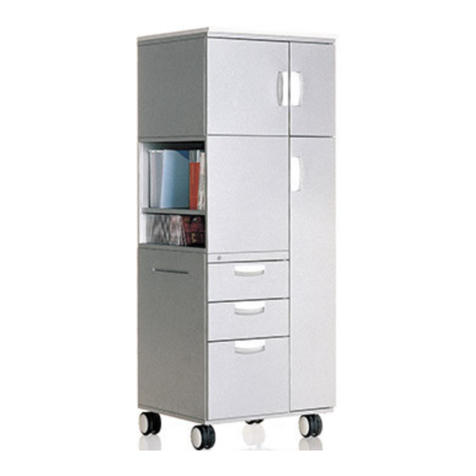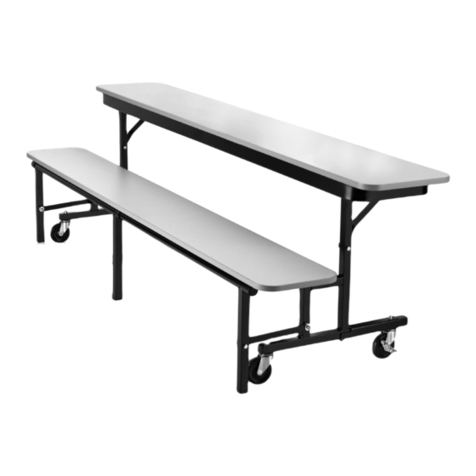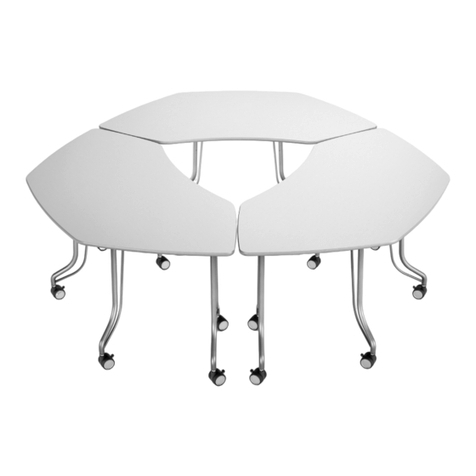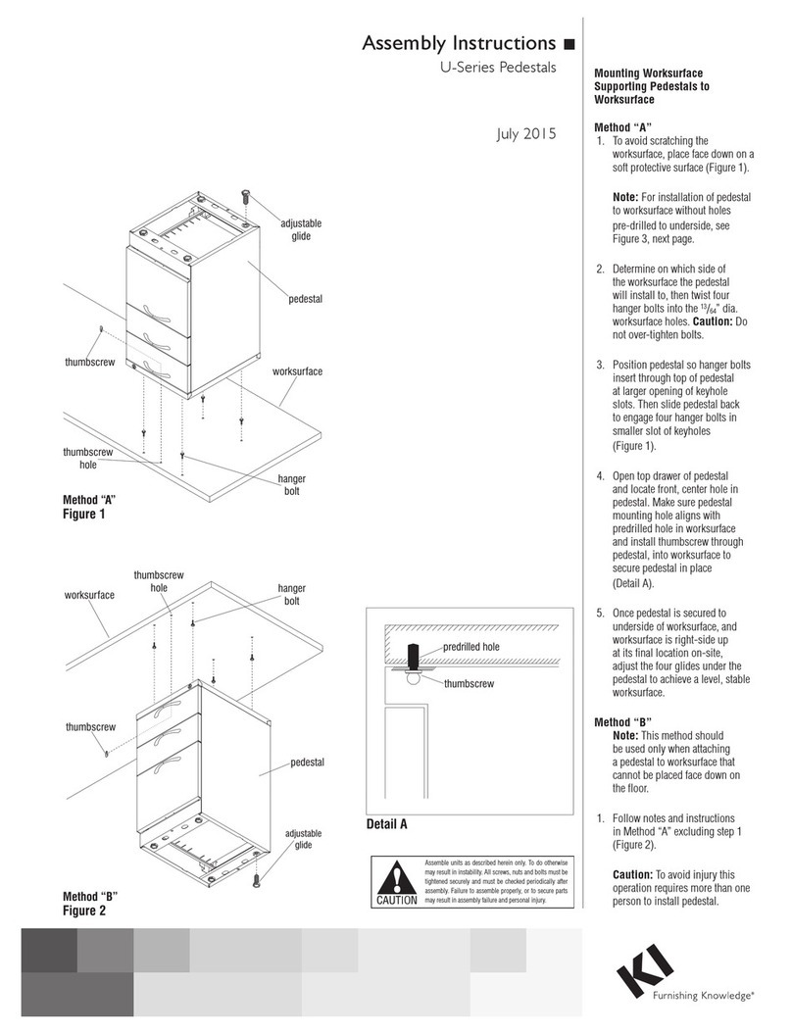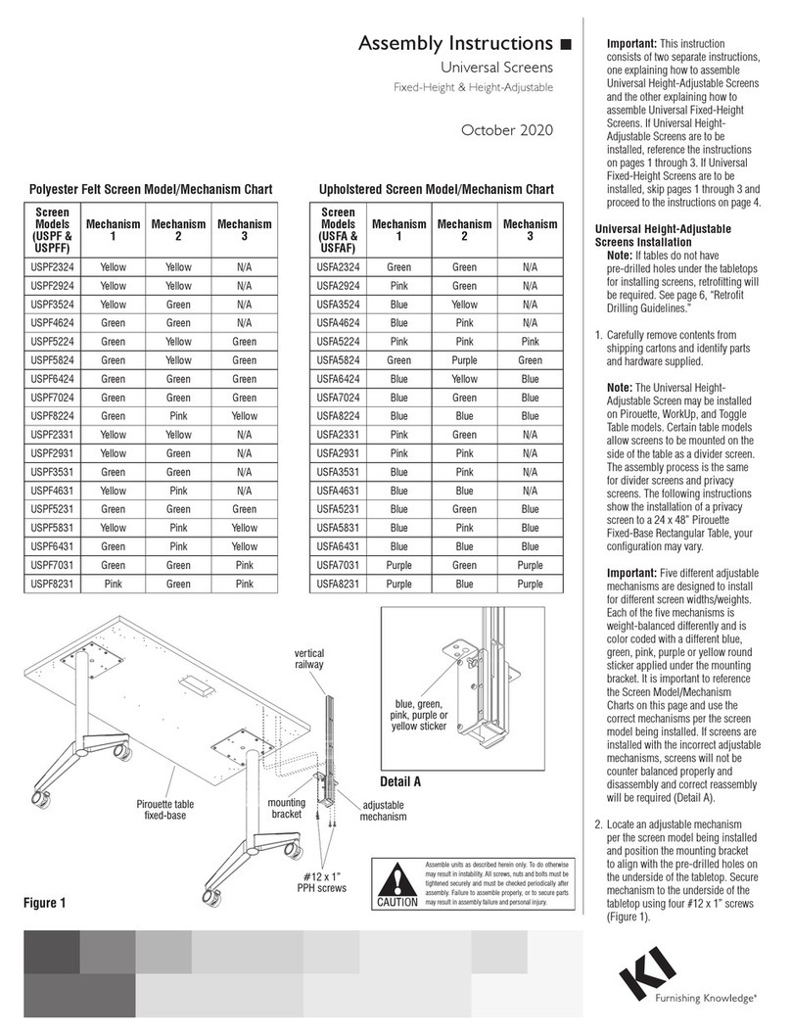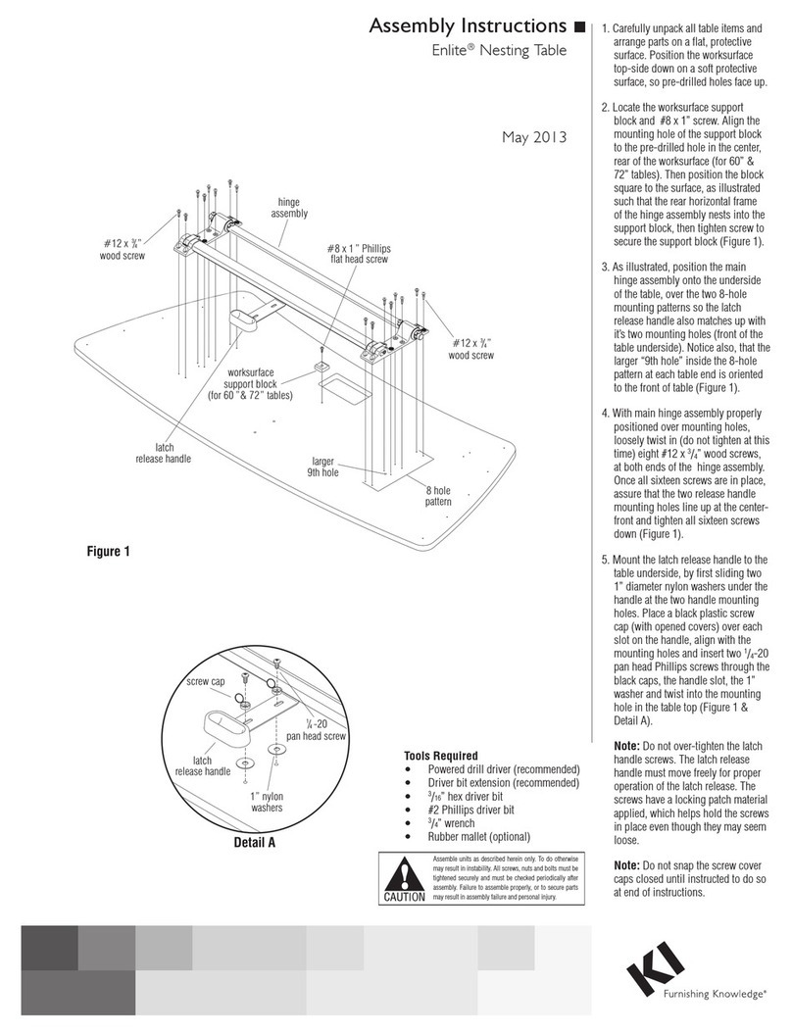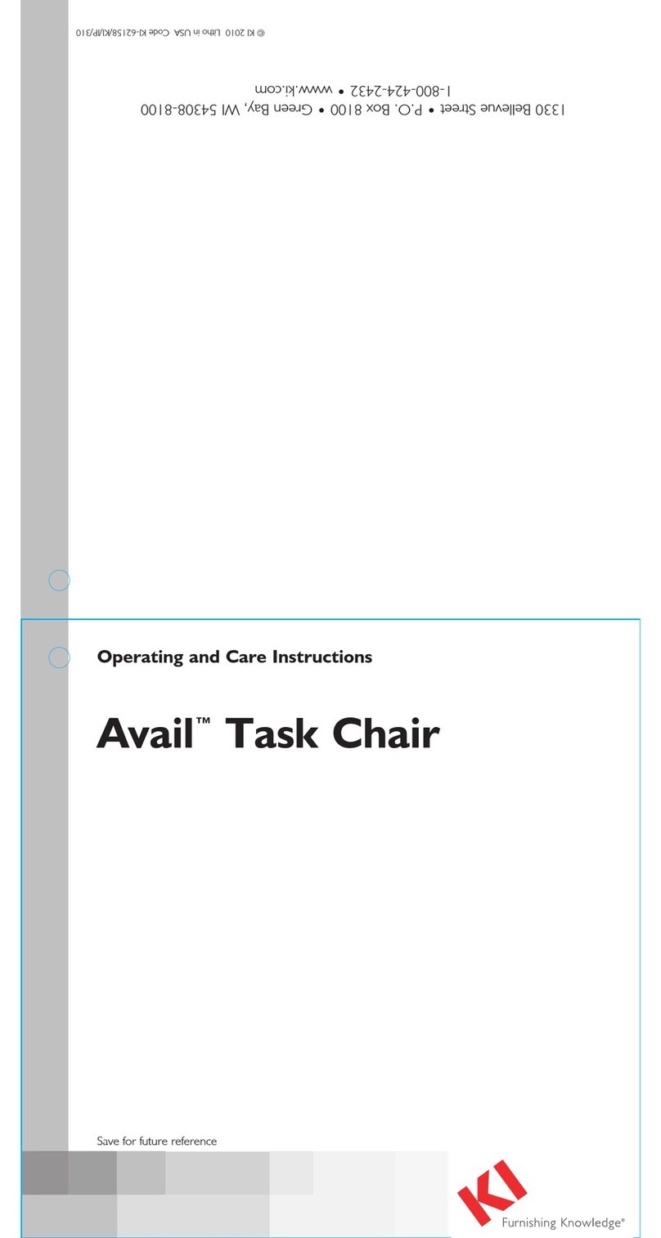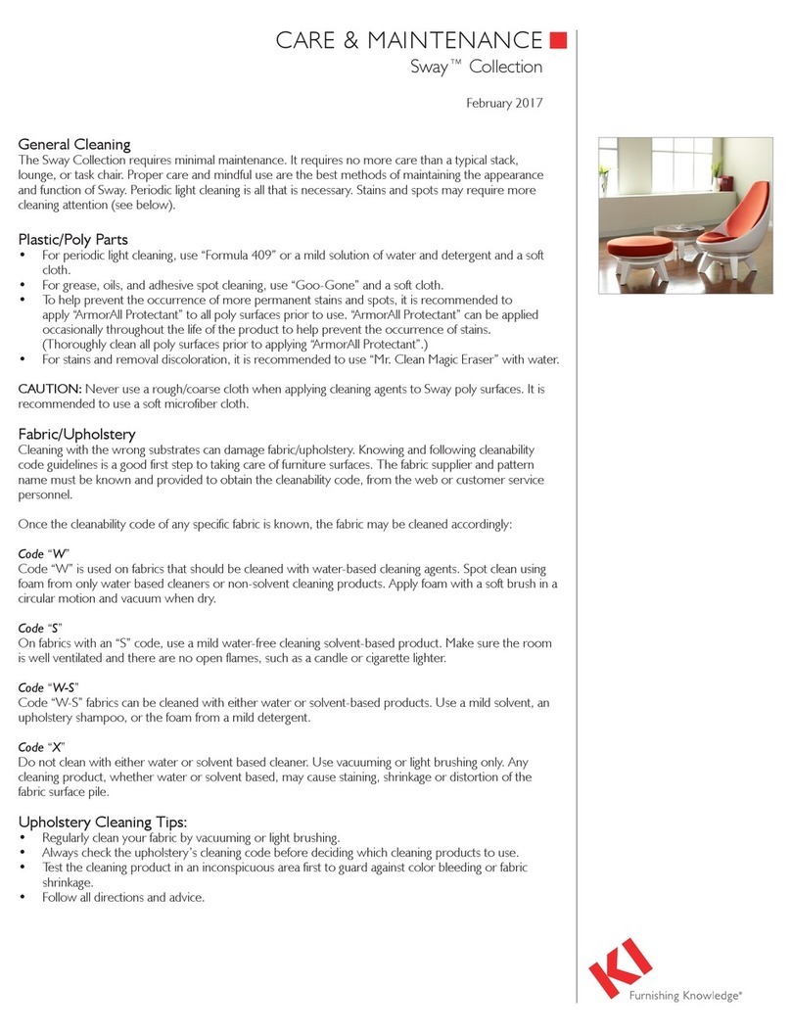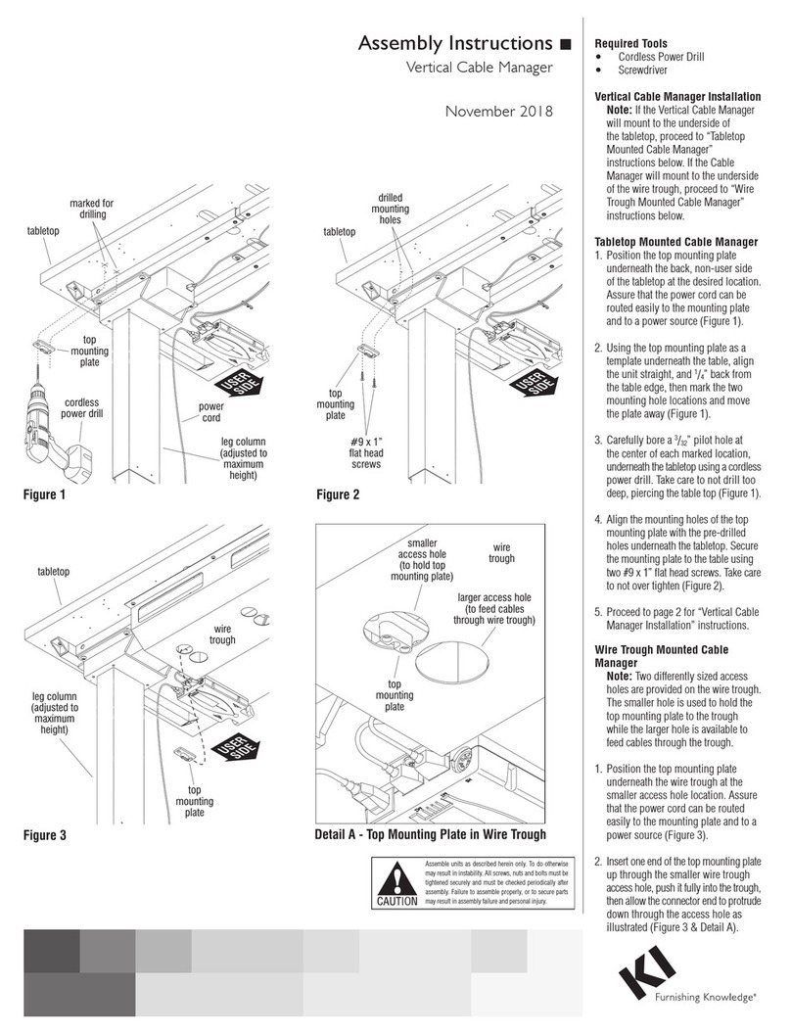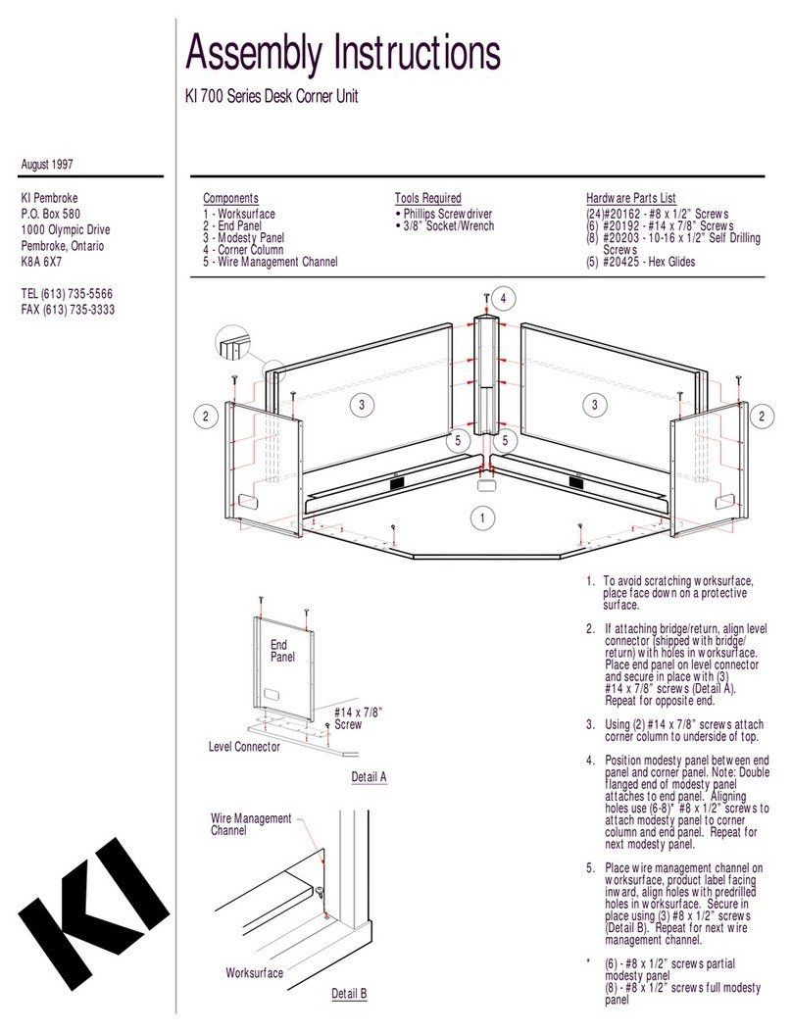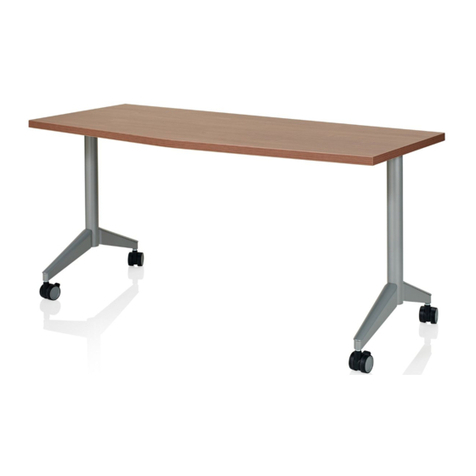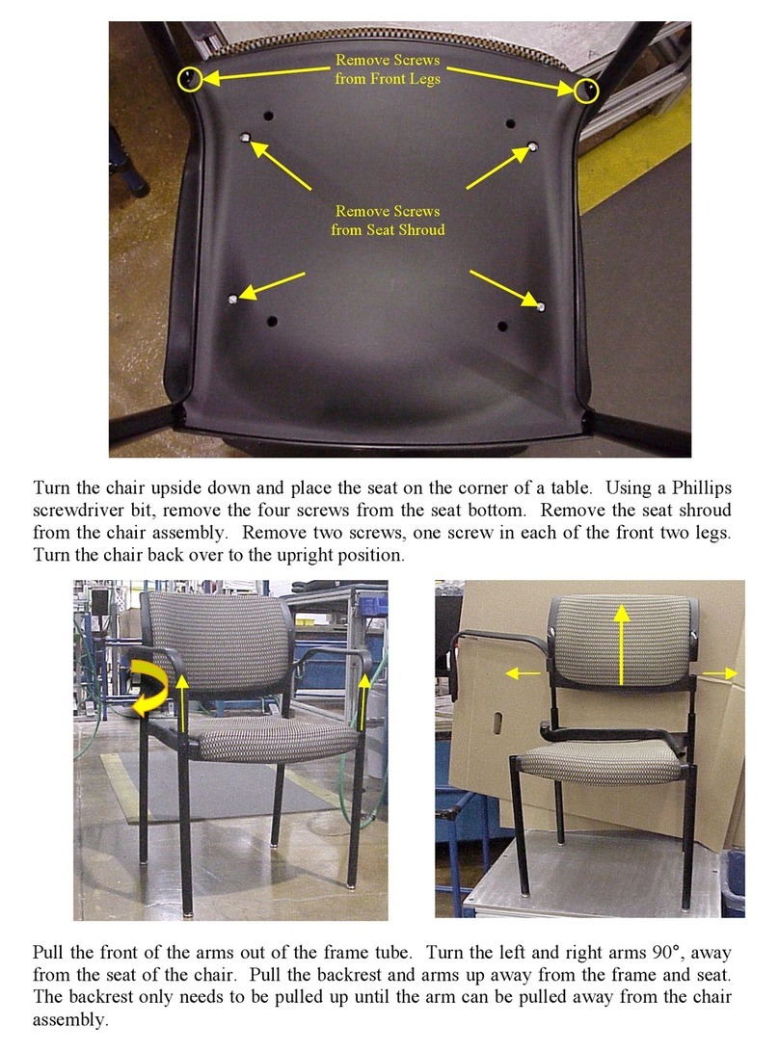
Lancaster® Auditorium Seating with Power & Data
Assembly Instructions
Assemble units as described herein only. To do otherwise
may result in instability. All screws, nuts and bolts must be
tightened securely and must be checked periodically after
assembly. Failure to assemble properly, or to secure parts
may result in assembly failure and personal injury.
1
11. Attach power & data modules,
electrical components, data
wires and data jacks (optional).
Note: If unit is powered, the end
panel is installed at the same time
as the above items.
12. Attach and route the power
& data infeed connections
(optional).
13. Attach side covers (required with
power & data or optional without
power & data).
14. Attach end panel (required with
power & data or optional without
power & data).
15. Install the seats.
16. Tighten floor anchors.
17. Install ADA removable bases
(optional).
Note: ADA bases are not
available with power & data.
18. Mount row and seat numbering
(optional).
19. Clean product and site.
20. Walk through with installation
crew to assure the product has
been installed per Lancaster
Auditorium Seating Assembly
Instructions and space-planning
layout.
21. Perform final walk through with
the customer. Receive sign-off.
Note: Dimensional spacing
referenced is centerline to
centerline unless otherwise noted.
Concrete Floors
• 5⁄16 -18 or 3⁄8-16 grade 5
expansion anchors
• Standard flat washers, plated
• LockTite (red) thread lock or
equal
• Two screw assemblies
required per upright
Note: Floor-mounting fasteners are
not provided.
Steps For Installation
1. Read and review Lancaster
Auditorium Seating Assembly
Instructions.
2. Review space-planning layouts.
3. Review job site and verify
field conditions.
4. Verify floor structural
conditions.
5. Stage product for installation.
6. Locate and mark layout
reference points.
7. Locate and drill upright holes
into floor.
8. Attach uprights to the floor,
following the space-planning
layout. Install anchor bolts (not
provided) loosely to allow for
adjustment.
9. Attach backs to the uprights.
Refer to the space-planning
layout to determine location of
sizes and which top hole should
be used on the back bracket
(to determine the back angle)
(center hole is standard).
Note: Optional power & data
components should be installed
before the seats are assembled.
10. Install aisle light tube and
housing (optional).
Note: Read these assembly
instructions carefully prior to
product installation. Electrically
interconnected furnishings
must also be mechanically
interconnected. Product failure
and personal injury may result if
instructions are not followed.
Minimum Construction
Required For Upright
Installation
Wood Floors
• Minimum two layers of 3⁄4”
thick plywood
• APA rated grade plywood
• Allow minimum embedment
11⁄2” with lag screws
• Use toggle bolt if less than
11⁄2” embedment
Concrete Floors
• 3000 psi concrete
compressive strength
• 3” thick free of obstructions
for 11⁄2”
• 4” thick for riser mount free of
obstruction for 21⁄2”
• Riser to be plumb within 1⁄8°
• Minimum anchor embedment
11⁄2”
Note: Warranty null and void if KI
Lancaster Seating product line is
installed on flooring not meeting
minimum structural requirements
stated above.
Floor Fastener Requirements
Wood Floors
•5⁄16” x 13⁄4” lag bolts
• Grade 5
• 5⁄16” flat washers
• 3⁄8” toggle bolts
• All hardware to be plated
• Two bolt assemblies required
per upright
Tools Required:
• Hammer drill and bit for concrete
anchor holes
• Drill and bit for pilot holes in
wood floors
• Torx 27 head for back screws and
end panels
• Torx 20 head for electrical covers
• 9⁄16” deep well socket with ratchet
• 7⁄16” open-faced wrench
• 9⁄16” open-faced wrench
• Chalk line
• Tape measure
• Torque wrench
