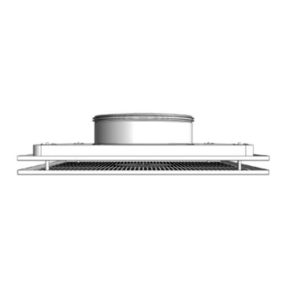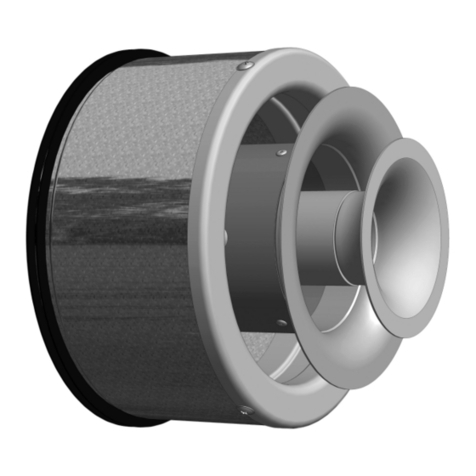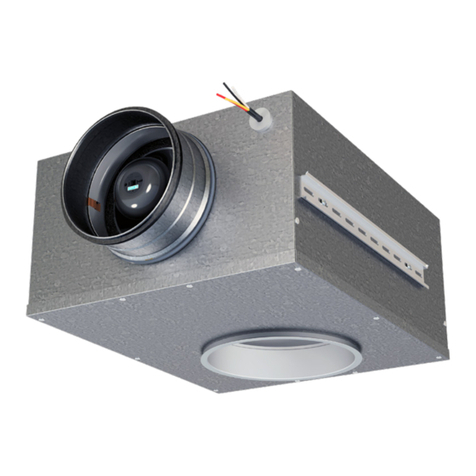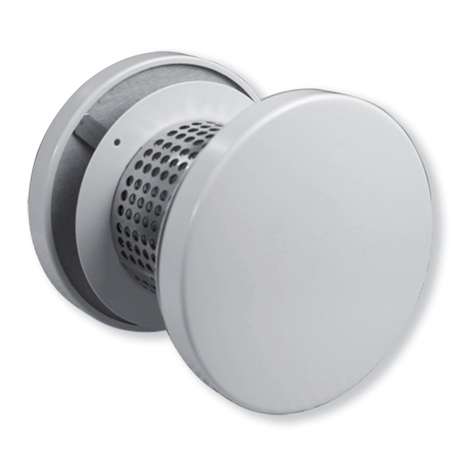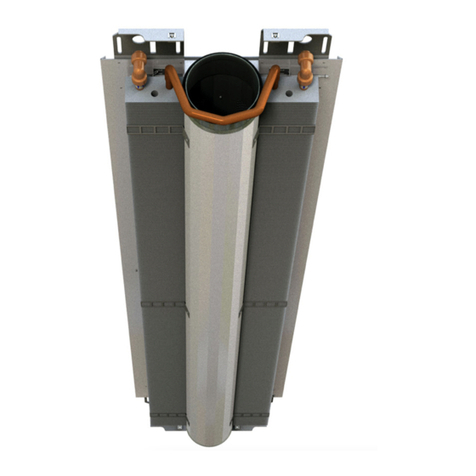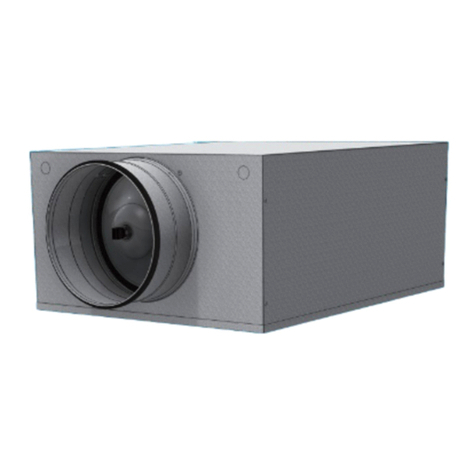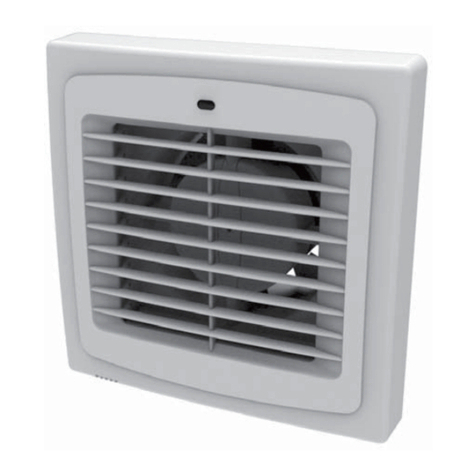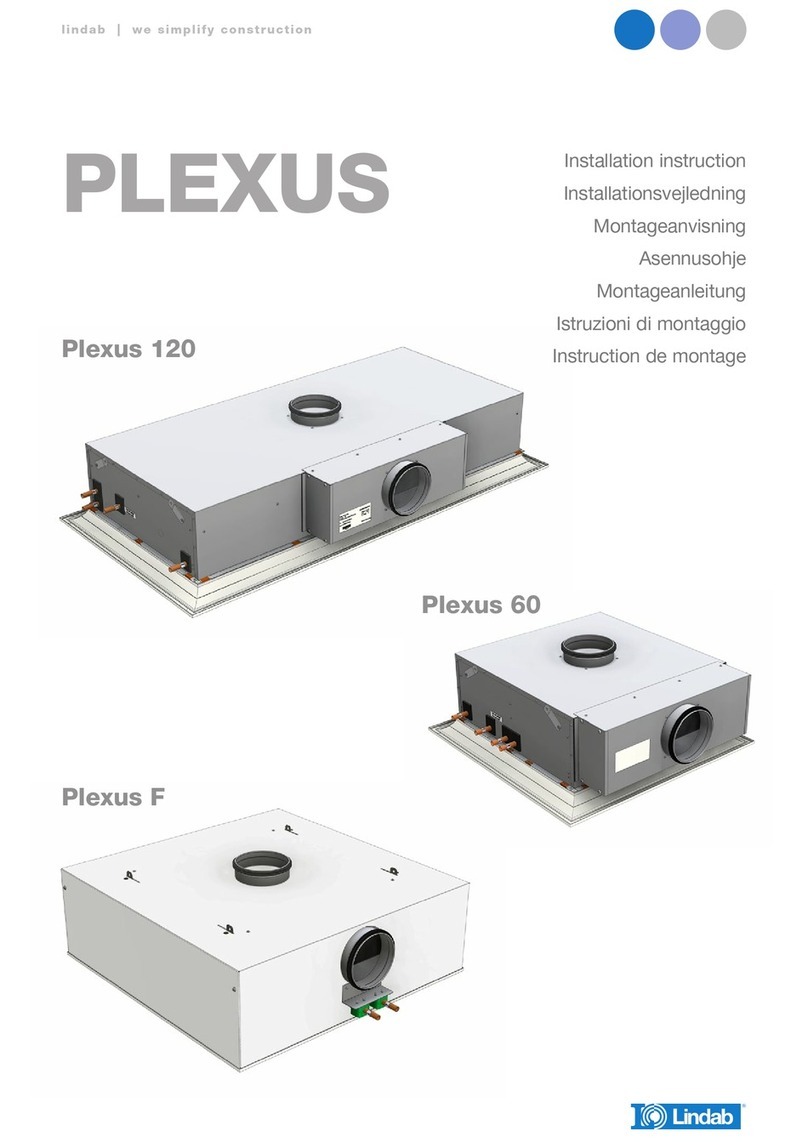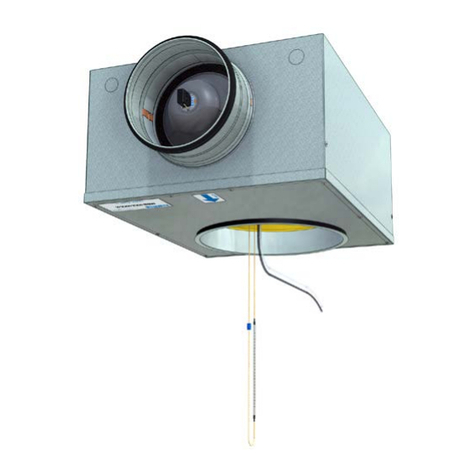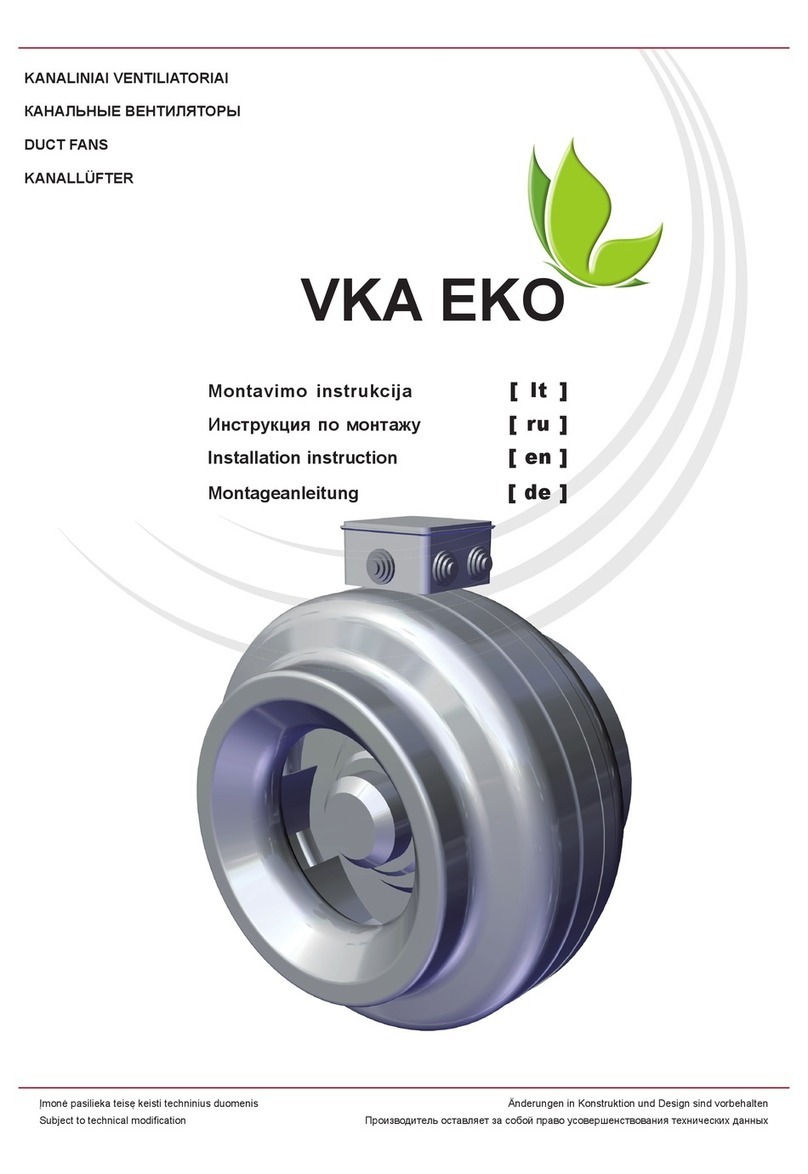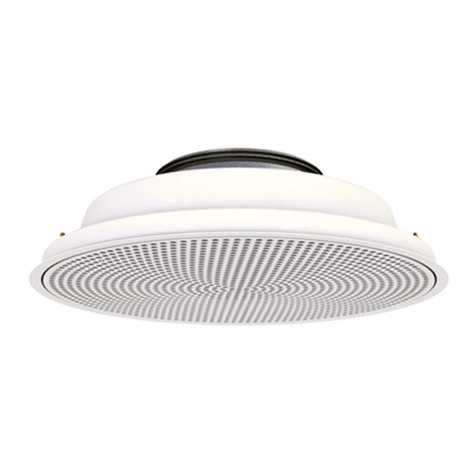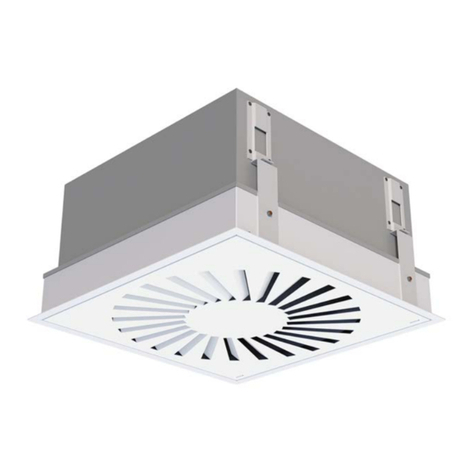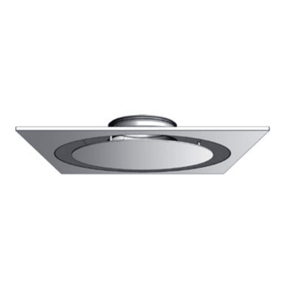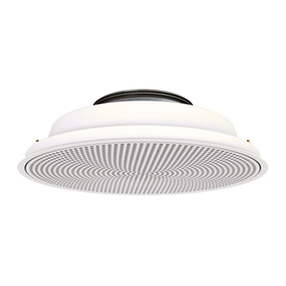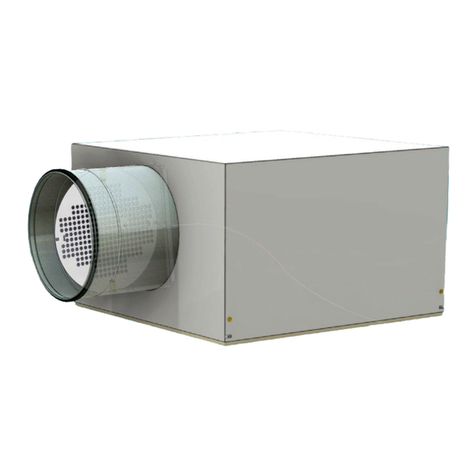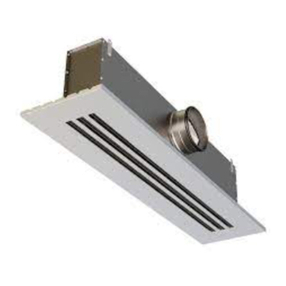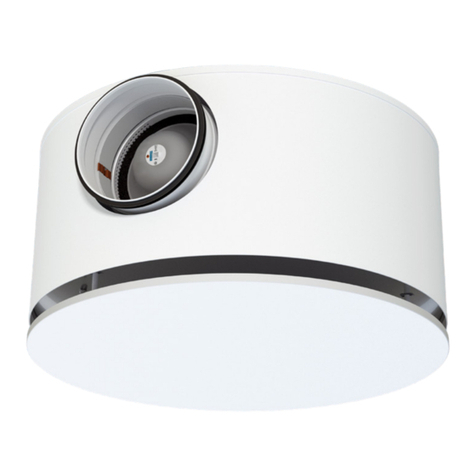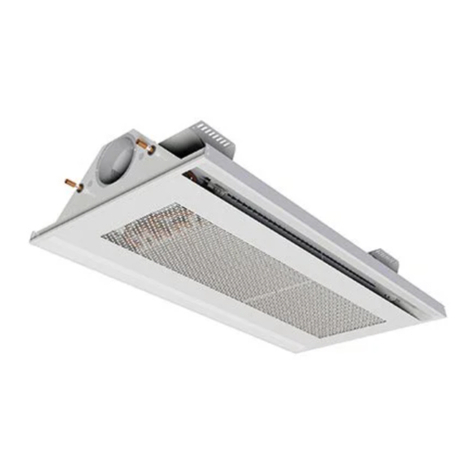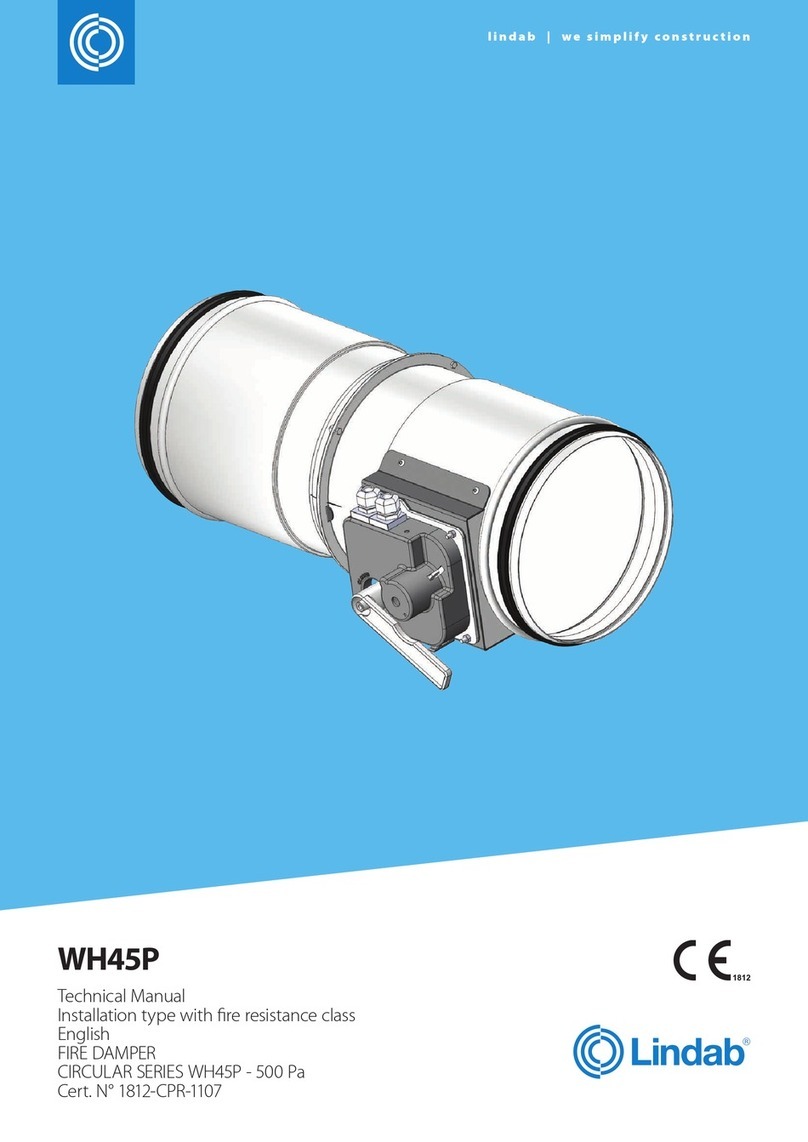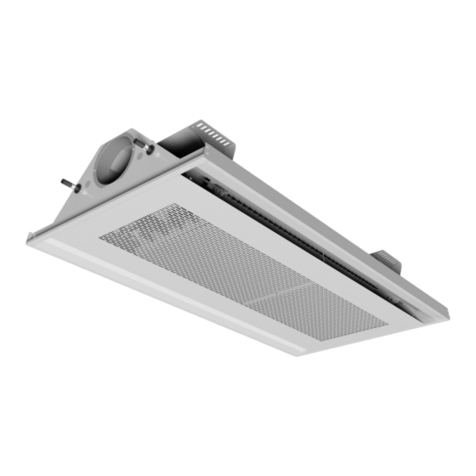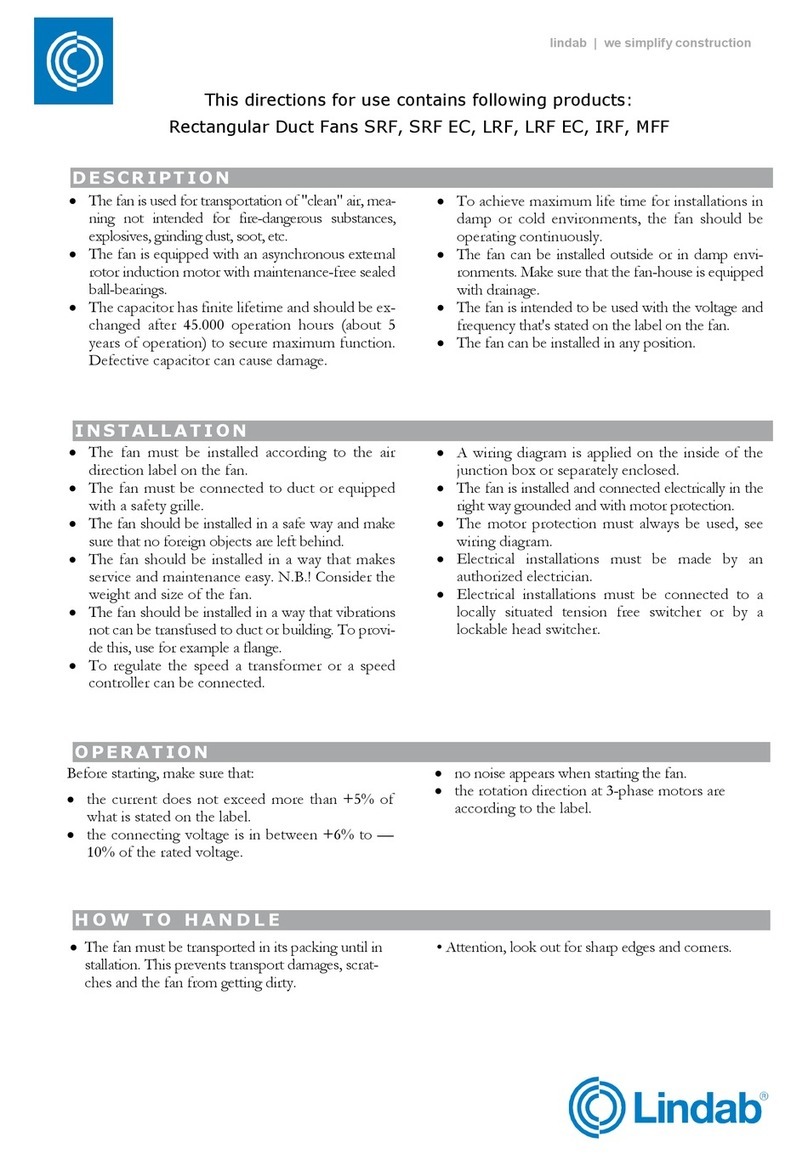
lindab | we simplify construction
12-06-2017
2
Versio
Contents - Indhold - Innehållsförteckning - Sisällysluettelo - Inhalt - Sommario - Содержание - Sommaire 2
Overview - Oversigt - Översikt - Yleiskatsaus - Überblick - Panoramica - Обзор - Aperçu 3
Mounting accessories - Montage tilbehør - installationstillbehör - Asennuslisävarusteet -
Montagezubehör - Accessori di montaggio - Монтажные аксессуары - Accessoires de montage 6
Ceiling systems Loftsystemer Undertakssystem Kattojärjestelmät Deckensysteme
Sistemi di controsoffitto
Потолочные системы Types de plafond
1, 21 7
2, 22 8
3 9
4, 5, 6 10
7, 8, 14 11
9, 10 ,11 13
Contents
Indhold
Innehållsförteckning
Sisällysluettelo
Inhalt
Sommario
Содержание
Sommaire
FI -
Useimmat Lindabin kattolaitteet voidaan sovittaa 600x600*
järjestelmäkattoihin. Yksittäiset laitteet sovitetaan alakattoon
suoraan yläosastaan tai moduulilevyjen/kehysten avulla vali-
tusta kattojärjestelmästä riippuen.
DE -
Die einzelnen Durchlässe werden direkt an das verwendete
Deckensystem angepasst, oder es werden entsprechend
dem jeweiligen Deckensystem angepasste Modulplatten/-
rahmen verwendet.
IT -
La maggior parte dei diffusori a soffitto Lindab può essere
adattata a sistemi di soffitto 600x600*. Nelle pagine seguenti
è presentata la selezione con gli adattamenti standard offerti
da Lindab, sono inoltre riportate informazioni sulle dimensio-
ni dei frontali.
RU - Диффузор можно чистить с помощью пылесоса с
гладкой насадкой, вытирать губкой или влажной сильно
отжатой хлопчатобумажной тканью.
FR - La plupart des diffuseurs plafonniers Lindab peut être
adaptée à des plafonds 600 x 600. Les diffuseurs sont soit
directement adaptés au type de plafond, soit par l’adapta-
tion d’une plaque d’habillage ou d’un cadre suivant le type
de plafond choisi.
UK -
Most of Lindabs ceiling diffusers can be adapted to
600x600* ceiling systems. The individual diffusers are
adapted to the ceiling system directly in the grille box, or by
using adapted module plates / frames, depending on which
ceiling system is chosen.
DK -
De fleste af Lindabs loftarmaturer kan tilpasses 600x600*
systemlofter. De enkelte armaturer tilpasses loftsystemet
direkte i overparten, eller ved hjælp af tilpassede modulpla-
der / rammer, afhængigt af hvilken loftsystem man vælger.
SE -
De flesta av Lindabs takdon kan anpassas till 600x600* sys-
temundertak. De enskilda donen anpassas till undertaksyste-
met direkt i överdelen av donet, eller med hjälp av anpassade
modulplattor / ramar, beroende på vilket undertaksystem man
väljer.
Important
Vigtigt
Viktigt
Tärkeä
Wichtig
Importante
Важно
Important
!
Page
side
sida
sivu
Seite
pagina
страница
Page
UK *- Also adaptable to 625x625 system 21, 22 .
DK *- Kan også tilpasses 625x625 system 21, 22
SE *- Kan också tilpassas till 625x625 system 21, 22
FI *- Sovitettavissa 625x625 j
ä
rjestelm
ään
21, 22.
DE *- Auch für 625x625 Systeme 21, 22 anpassungsfähig.
IT *- Adattabile anche al 625x625 sistema 21, 22.
RU *- Может быть также адаптированы к
625x625 системе 21, 22.
