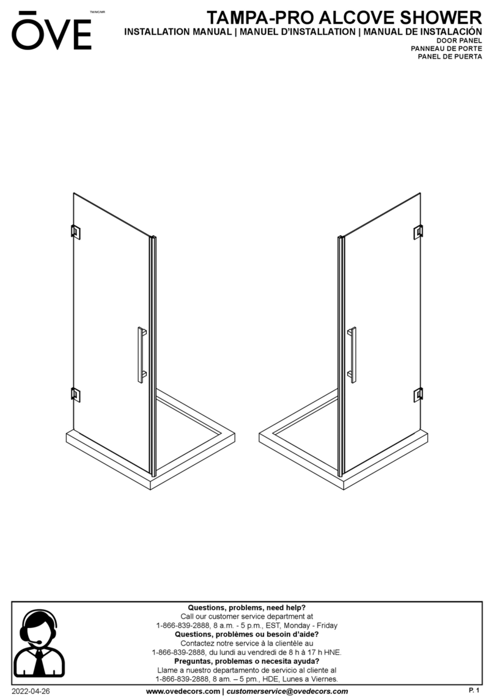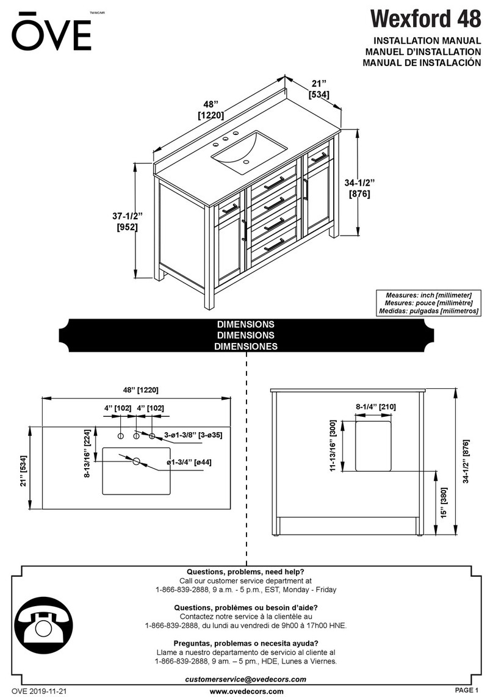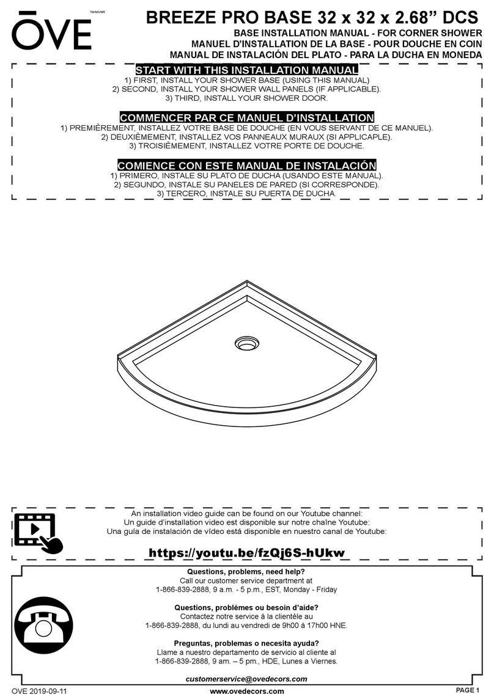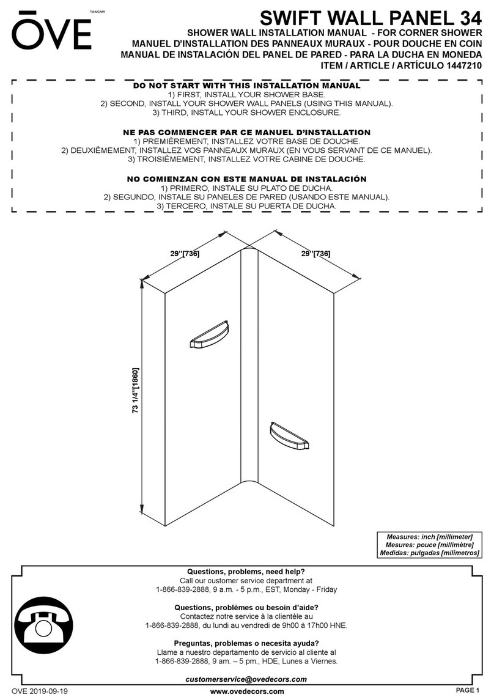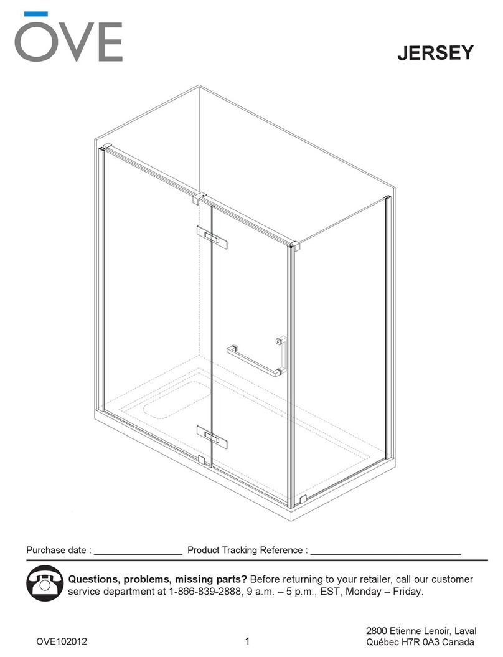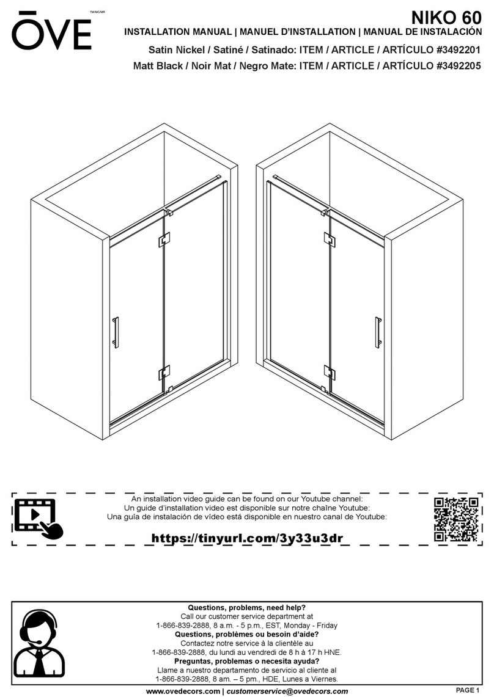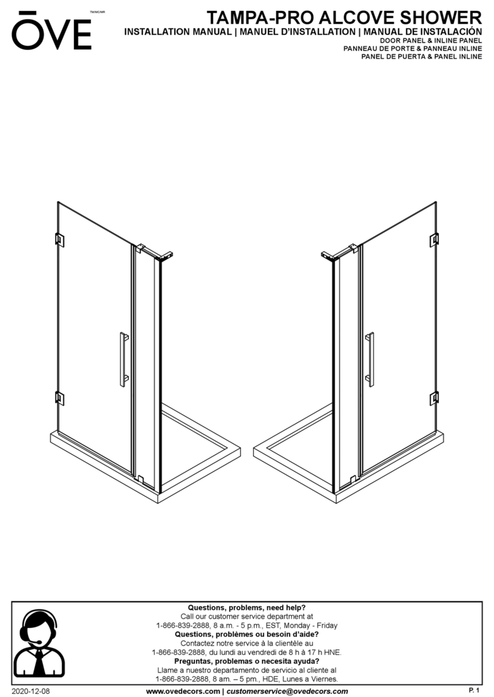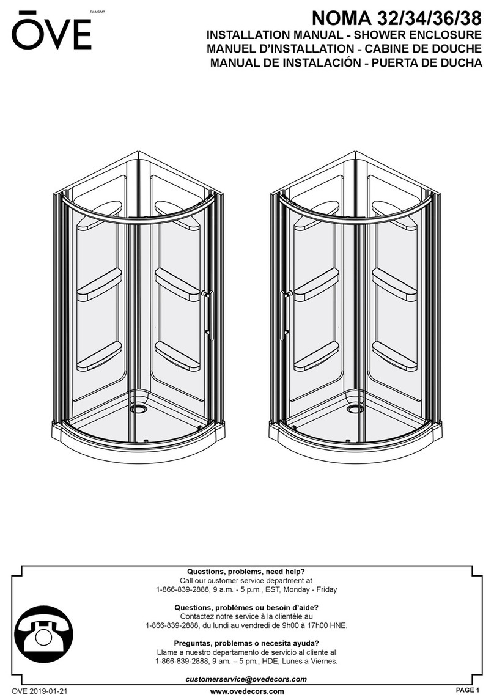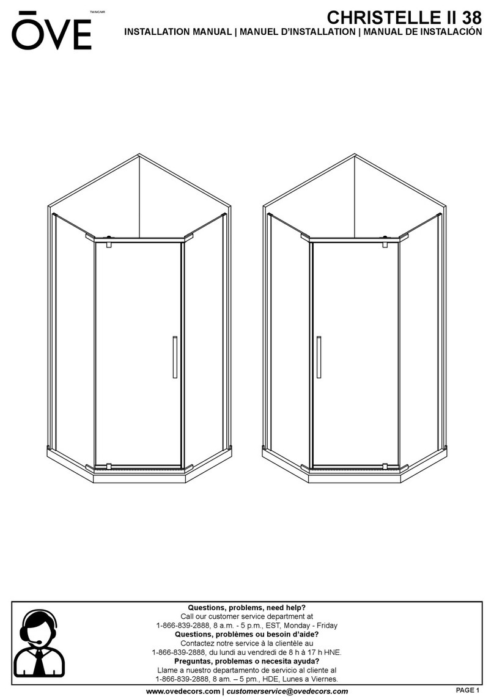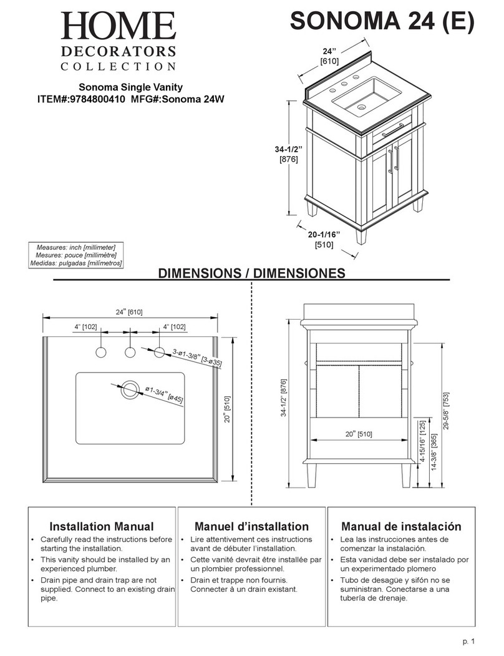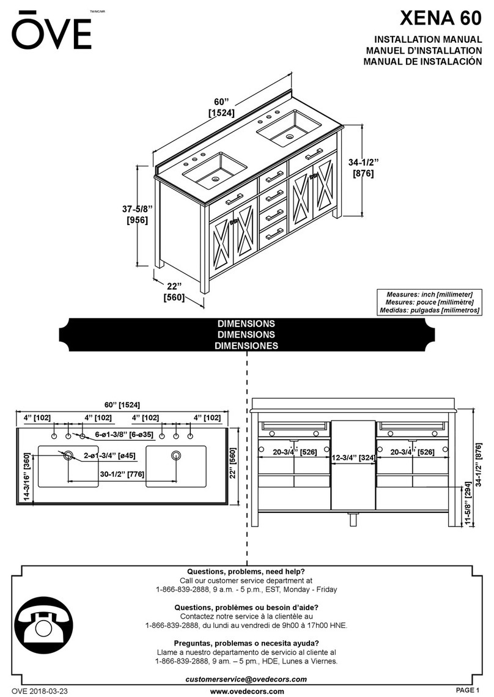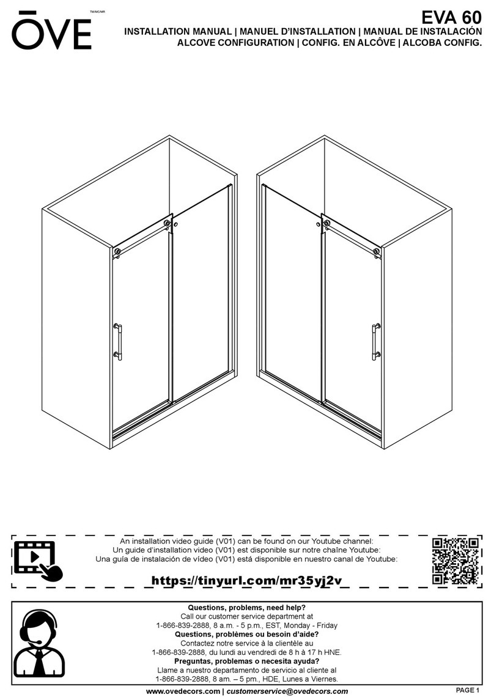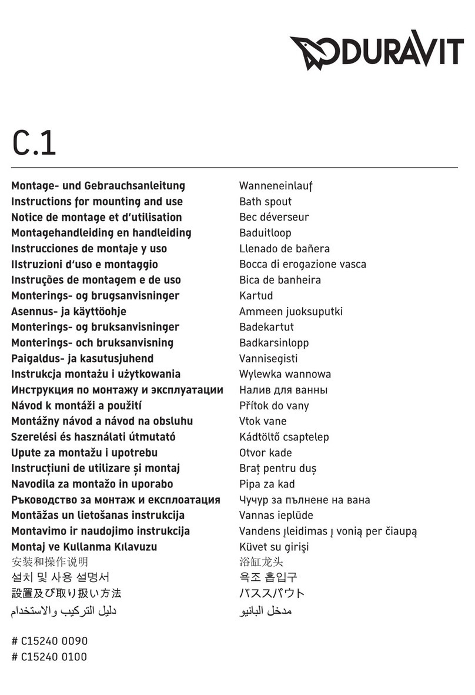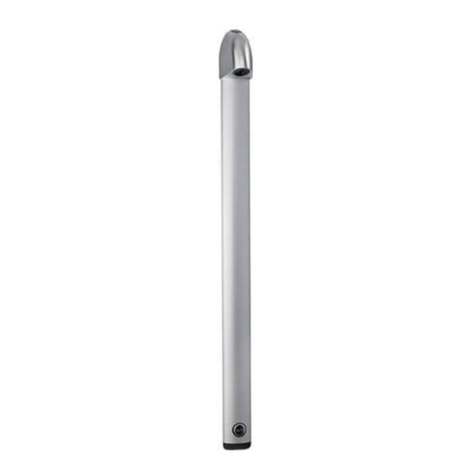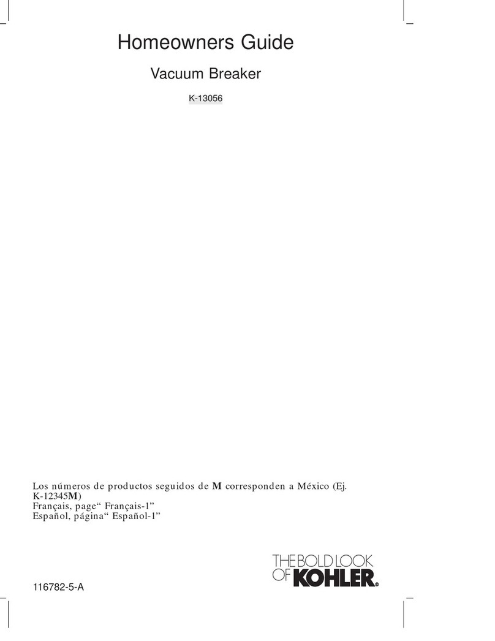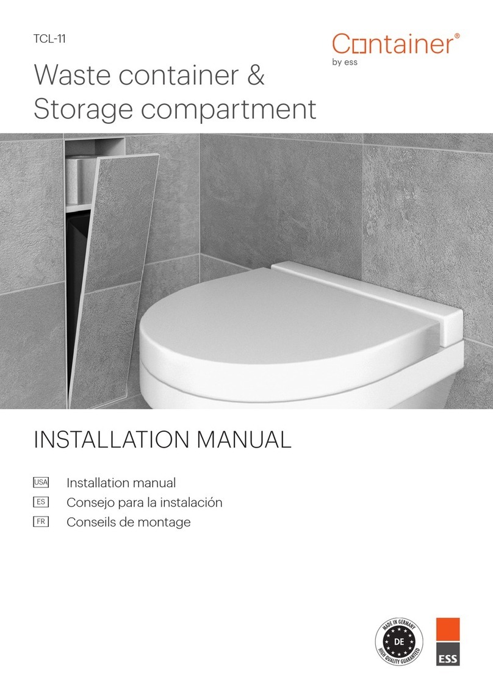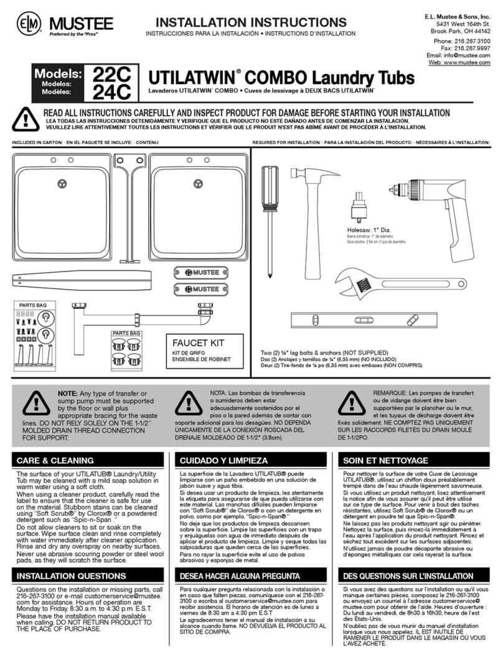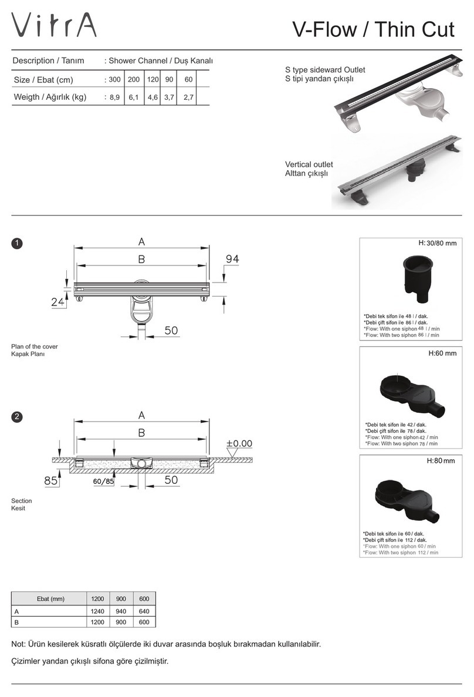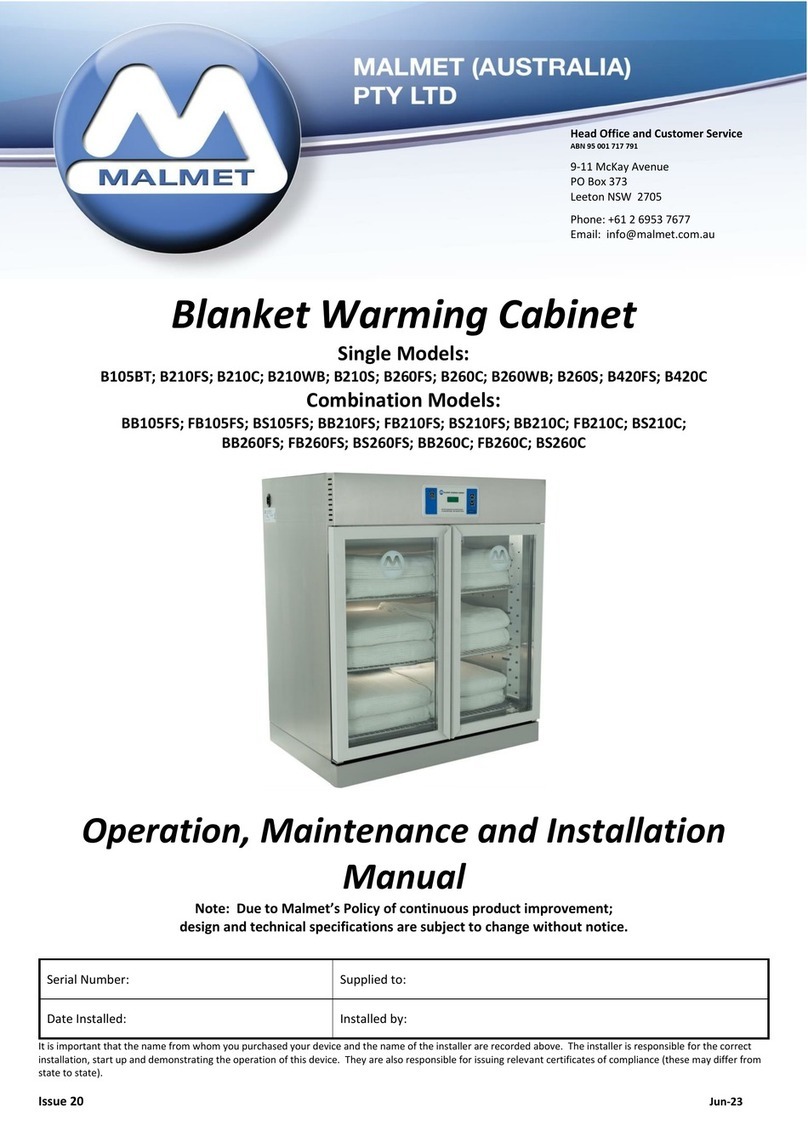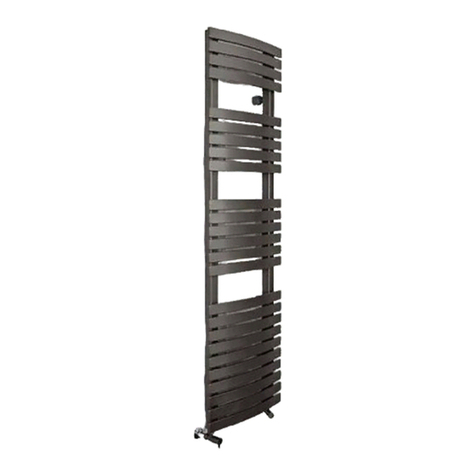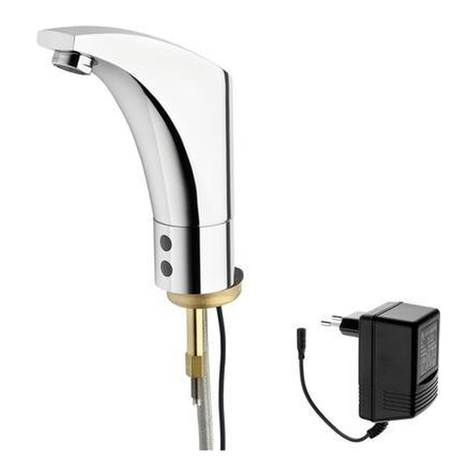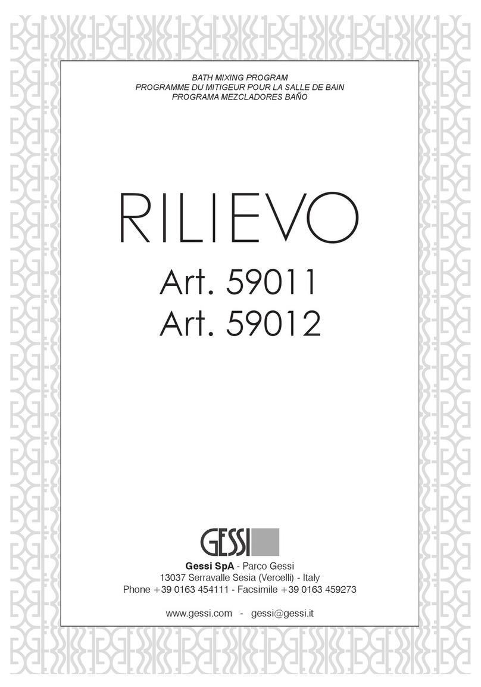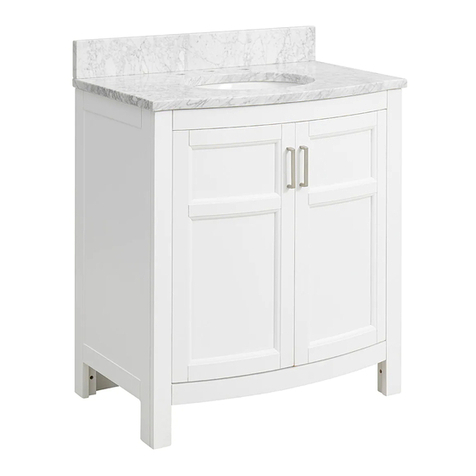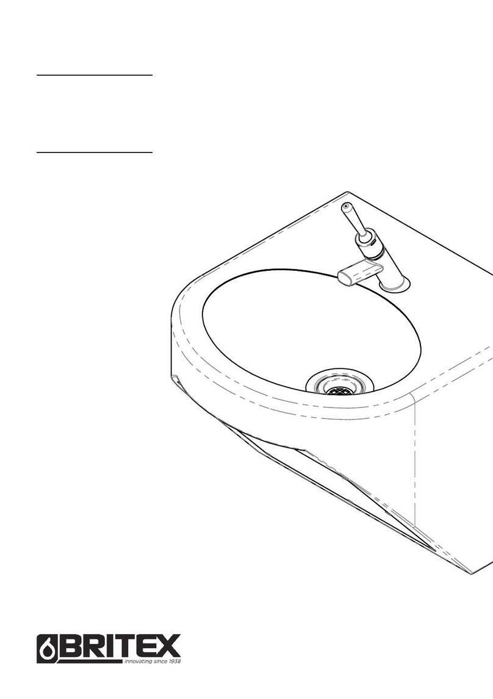
P. 2
SHOWER DIMENSIONS
DIMENSIONS DE LA DOUCHE
DIMENSIONES DE LA DUCHA
Measurements
Mesures
Medidas
Rule of Measure
Règle de la mesure
Regla de medida
W
Shower width
Largeur de la douche
Ancho de la ducha
Distance from the leftmost edge of the shower to the rightmost edge
Distance de l’extremité gauche de la douche à l’extremité droite
Distancia desde el extremo izquierdo de la ducha hasta el extremo derecho
D
Shower Enclosure Depth
Profondeur de la douche vitrée
Profundidad de ducha de vidrio
Depth of the shower, from the front edge of the shower to the back edge, including the shower base if applicable
Profondeur de la douche, de l’extremité avant à l’extremité arrière, incluant la base de la douche s’il y a lieu
Profundidad de la ducha, de la parte delantera a la trasera, incluida la base de la ducha si corresponde
H
Shower total height
Hauteur totale de la douche
Altura total de la ducha
From the oor up to the top of the shower, including the shower base if applicable
Du plancher jusqu’au haut de la douche, incluant la base s’il y a lieu
Desde el piso hasta la parte superior de la ducha, incluida la base si corresponde
H2
Shower height
Hauteur de la douche
Altura de la ducha
From the oor up to the top of the shower, excluding the shower base if applicable
Du plancher jusqu’au haut de la douche, excluant la base s’il y a lieu
Desde el piso hasta la parte superior de la ducha, excluyendo la base si corresponde
A
Shower Overall Depth
Profondeur de la douche totale
Profundidad total de la ducha
For a shower without a base: Depth of the shower from the front edge of the shower to the studs
If the shower comes with a base: Depth of the shower from the front edge of the base to the studs
Pour une douche sans base: Profondeur de la douche de l’extremité avant jusqu’aux montants muraux
Pour une douche avec base: Profondeur de la douche de l’extremité avant de la base jusqu’aux montants muraux
Para una ducha sin base: Profundidad de la ducha desde el frente hasta los montantes de la pared
Para una ducha con base: Profundidad de la ducha desde el extremo frontal de la base hasta los montantes de la pared
B
Finished Shower Depth
Profondeur de la douche
Profundidad de ducha
For a shower without a base: Depth of the shower from the front edge of the shower to the nished wall
If the shower comes with a base: Depth of the shower from the front edge of the base to the nished wall
Pour une douche sans base: Profondeur de la douche de l’extremité avant jusqu’au mur ni
Pour une douche avec base: Profondeur de la douche de l’extremité avant de la base jusqu’au mur ni
Para una ducha sin base: Profundidad de la ducha desde el frente hasta la pared terminada
Para una ducha con base: Profundidad de la ducha desde el frente de la base hasta la pared terminada
C
Shower Overall Width
Largeur totale de la douche
Ancho total de ducha
For a shower with or without a base in Alcove: Stud to stud distance between the two side walls
For a shower without a base in Corner: Distance from the stud on the wall side to the other edge of the base
For a shower with a base in Corner: Distance from the stud on the wall side to the other edge of the shower
Pour une douche avec ou sans base en Alcôve: Distance montant à montant
Pour une douche sans base en Coin: Distance entre le montant mural et l’autre bord de la base
Pour une douche avec une base en Coin: Distance entre le montant mural et l’autre bord de la douche
Para una ducha con o sin base Alcove: distancia de vertical a vertical
Para una ducha sin base angular: Distancia entre el montante de pared y el otro borde de la base
Para una ducha con base de esquina: Distancia entre el montante de pared y el otro borde de la ducha
E
Finished Shower Width
Largeur de la douche
Ancho de ducha
For a shower with or without a base in Alcove: Distance from nished wall to nished wall
For a shower without a base in Corner: Distance from the nished side wall to the other edge of the base
For a shower with a base in Corner: Distance from the nished side wall to the other edge of the shower
Pour une douche avec ou sans base en Alcôve: Distance du mur ni au mur ni
Pour une douche sans base en coin: Distance entre le mur ni et l’autre bord de la base
Pour une douche avec une base en coin: Distance entre la le mur ni et l’autre bord de la douche
Para una ducha con o sin base Alcove: Distancia desde la pared terminada hasta la pared terminada
Para una ducha sin zócalo: Distancia entre la pared acabada y el otro borde del zócalo
Para una ducha con zócalo de esquina: Distancia entre la pared terminada y el otro borde de la ducha
O
Door opening
Ouverture de la porte
Abertura de la puerta
Width of the door opening
Largeur d’ouverture de la porte
Ancho de apertura de puerta
P
Distance between handle holes
Distance entre les trous de poignée
Distancia entre los oricios de la manija
Distance from center to center of the handle screw holes
Distance de centre a centre des trous de la poignée de porte
Distancia de centro a centro de los oricios de la manija de la puerta
Y
Front Wall Track Installation Distance
Distance d’Installation du rail avant
Distancia de instalación del riel delantero
Distance from the back nished wall to the center of the front wall track
Distance du mur ni du fond au milieu du rail avant
Distancia desde la pared terminada desde la parte posterior hasta la mitad del riel frontal
X
Side Wall Track Installation Distance
Distance d’Installation du Rail de côté
Distancia de instalación del riel lateral
Distance from the side nished wall to the center of the side panel wall track
Distance du mur latéral ni au centre du rail du paneau latéral
Distancia desde la pared lateral terminada hasta el centro del riel del panel lateral
FP
Fixed Panel
Panneau Fixe
Panel Fijo
Total width of the glass (Does not include proles or seals)
Largeur du panneau de vitre (N’inclut pas les prolés ou le joints d’étanchéité)
Ancho del panel de vidrio (No incluye perles ni juntas)
DP
Door Panel
Panneau de Porte
Panel de Puerta
Total width of the glass (Does not include proles or seals)
Largeur du panneau de vitre (N’inclut pas les prolés ou le joints d’étanchéité)
Ancho del panel de vidrio (No incluye perles ni juntas)
IP
Inline Panel (if applicable)
Panneau Inline (si applicable)
Panel Inline (si aplicable)
Total width of the glass (Does not include proles or seals)
Largeur du panneau de vitre (N’inclut pas les prolés ou le joints d’étanchéité)
Ancho del panel de vidrio (No incluye perles ni juntas)
SP
Side Panel (if applicable)
Panneau Latéral (si applicable)
Panel Lateral (si aplicable)
Total width of the glass (Does not include proles or seals)
Largeur du panneau de vitre (N’inclut pas les prolés ou le joints d’étanchéité)
Ancho del panel de vidrio (No incluye perles ni juntas)
WARNING!
Refer to the ANNEX at the end of the INSTALLATION MANUAL to nd the exact dimensions matching to your specic Shower Conguration.
AVERTISSEMENT!
Référez-vous à l’ANNEXE à la n du MANUEL D’INSTALLATION pour trouver les dimensions exactes correspondant à votre conguration de douche spécique.
¡ADVERTENCIA!
Référez-vous à l’ANNEXE à la n du MANUEL D’INSTALLATION pour trouver les dimensions exactes correspondant à votre conguration de douche spécique.

