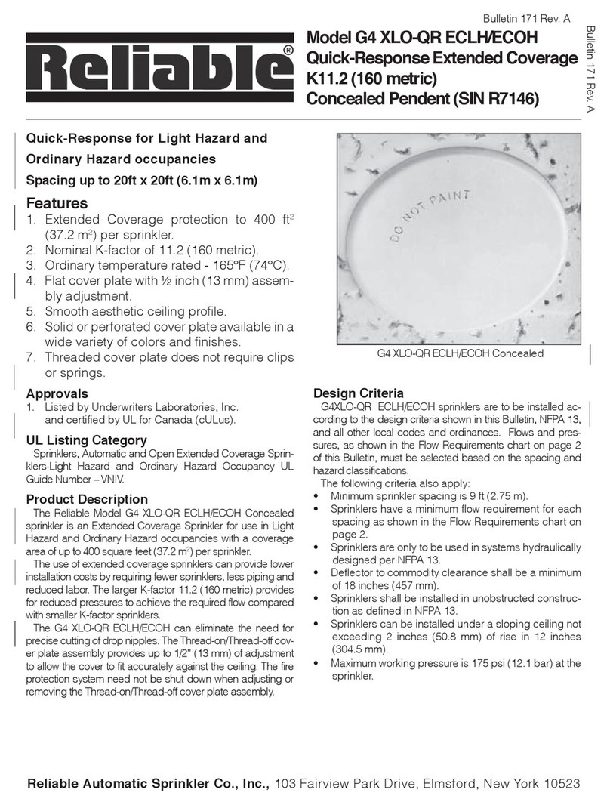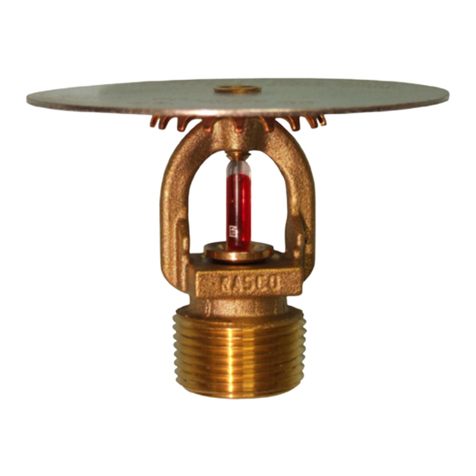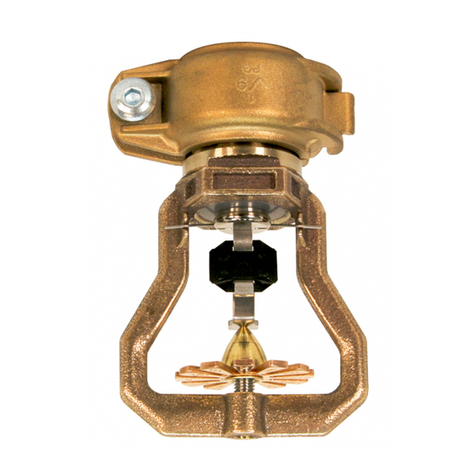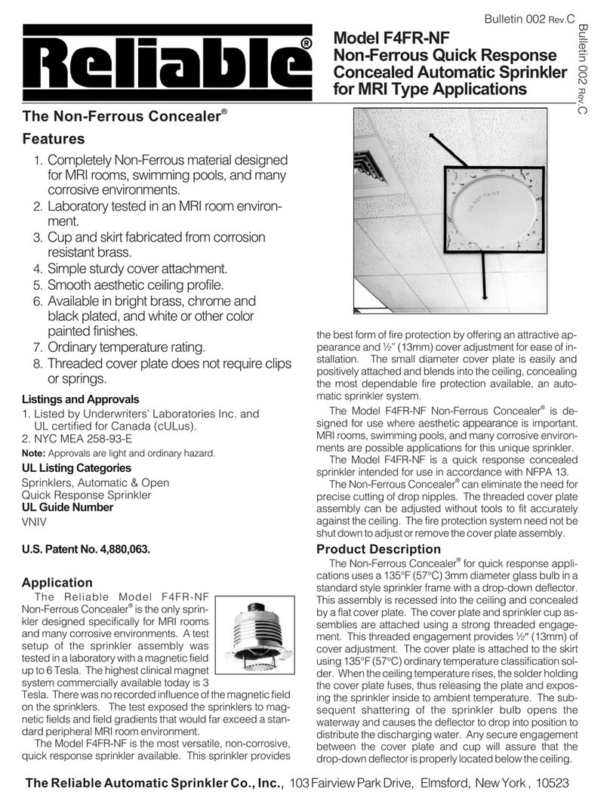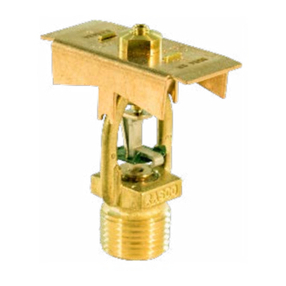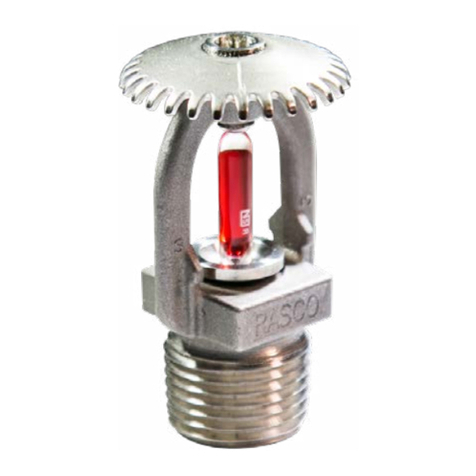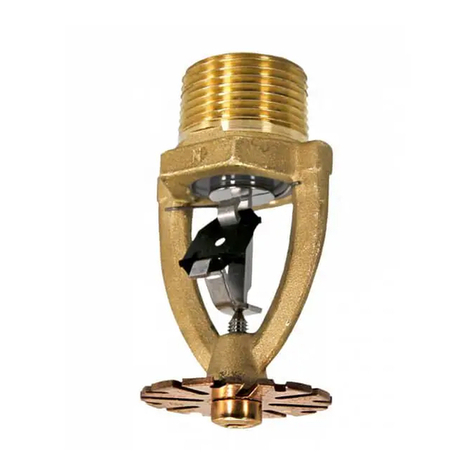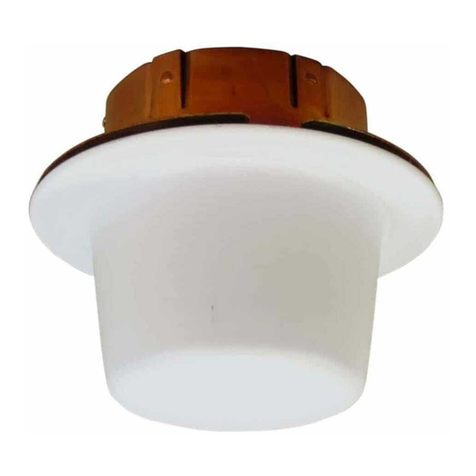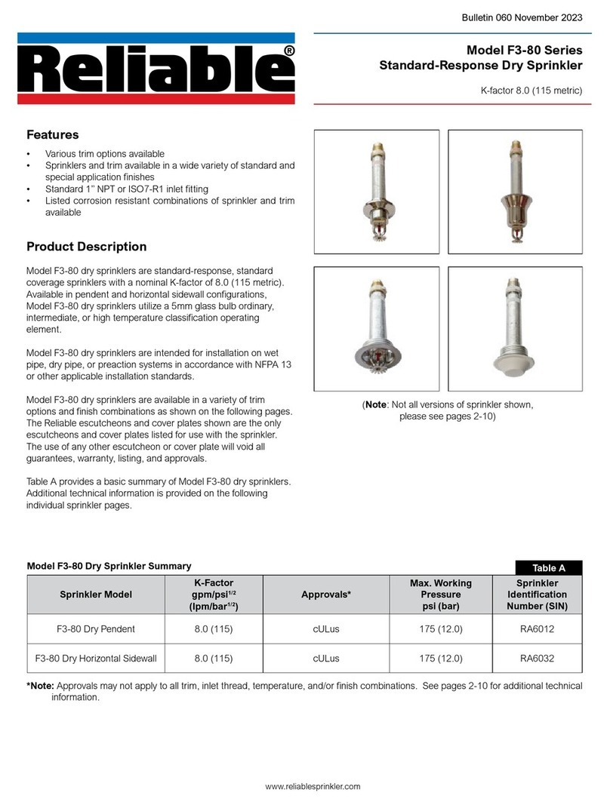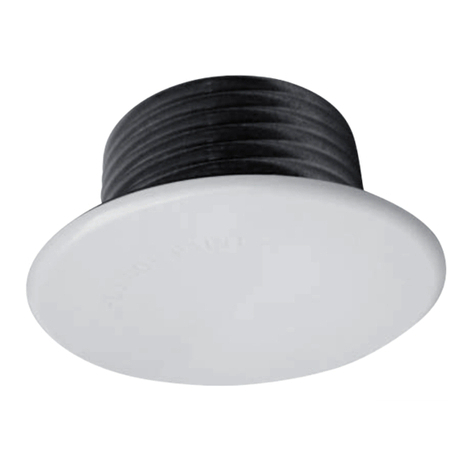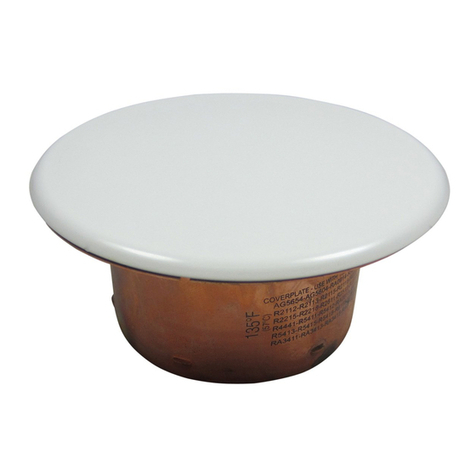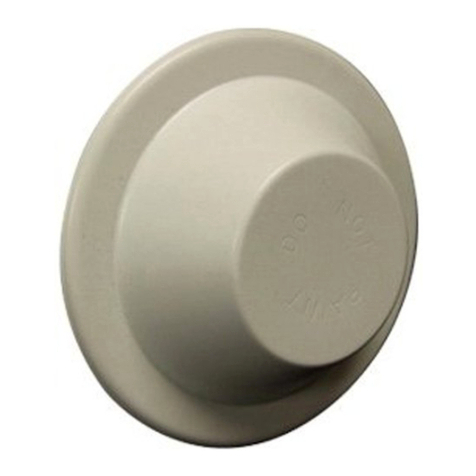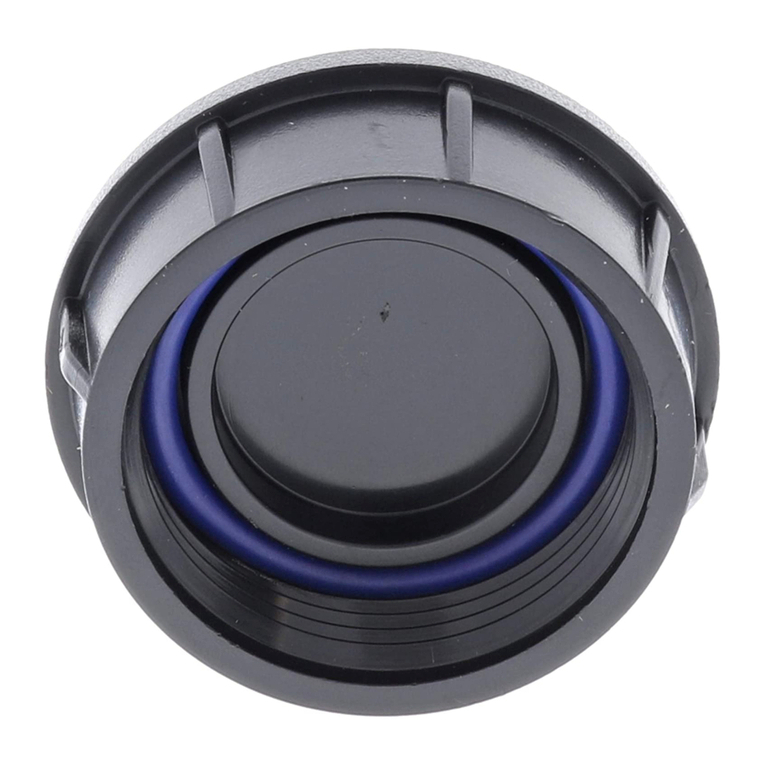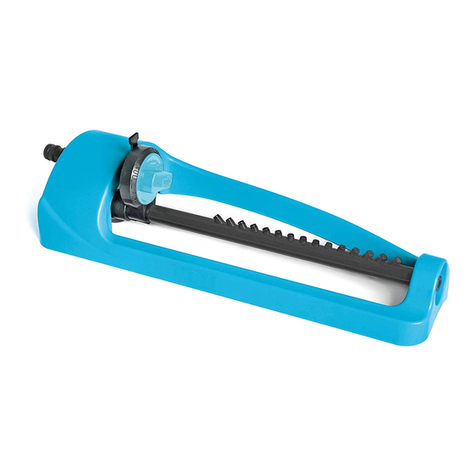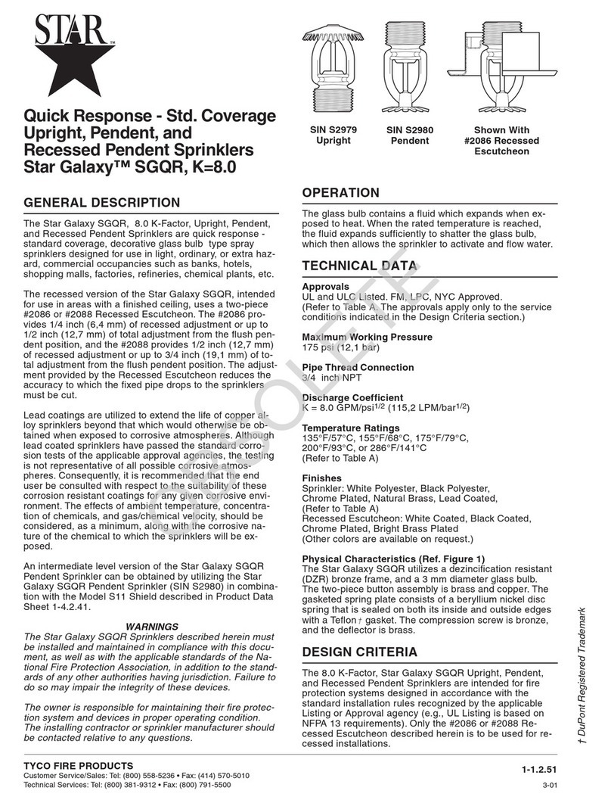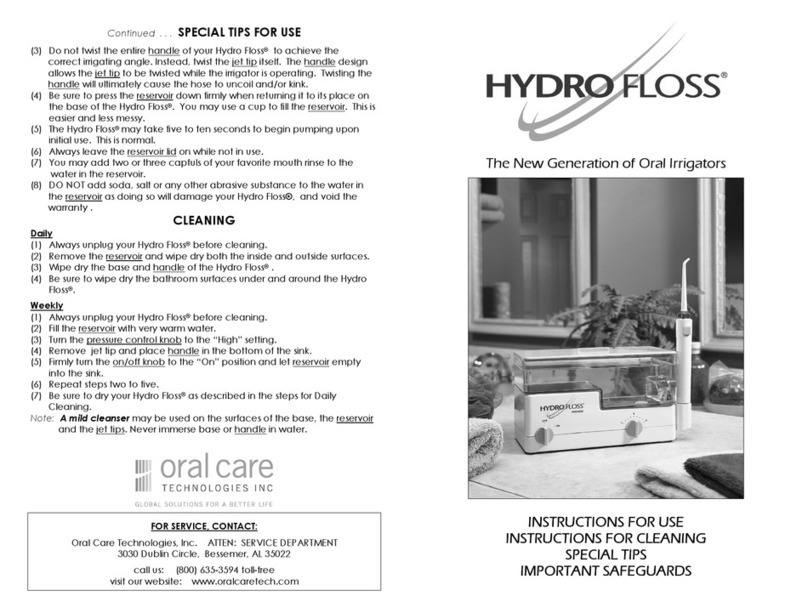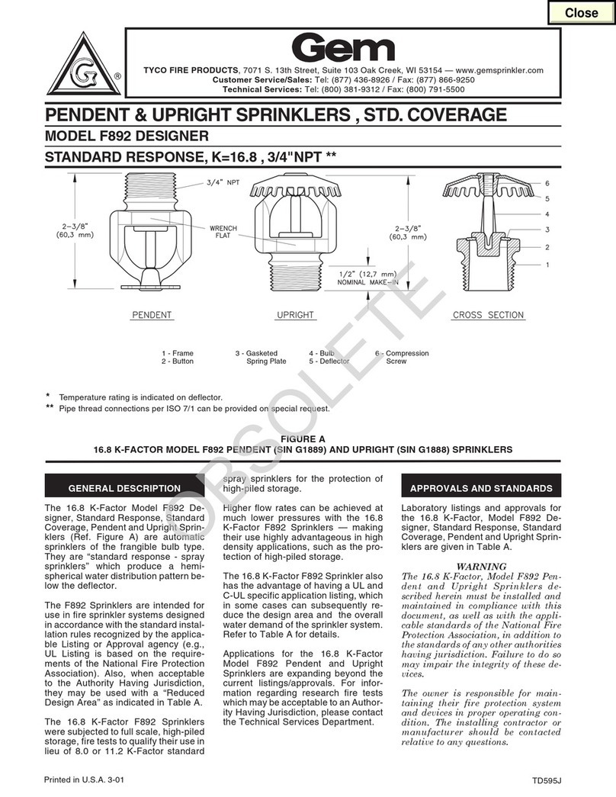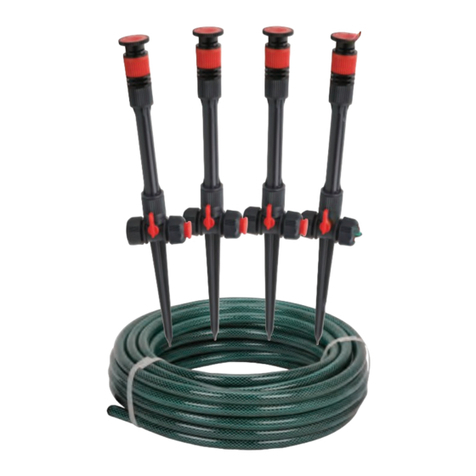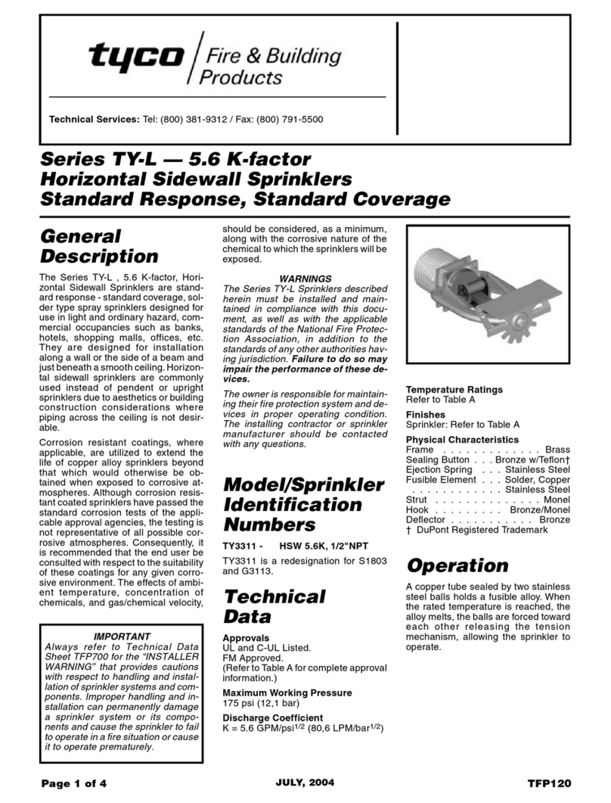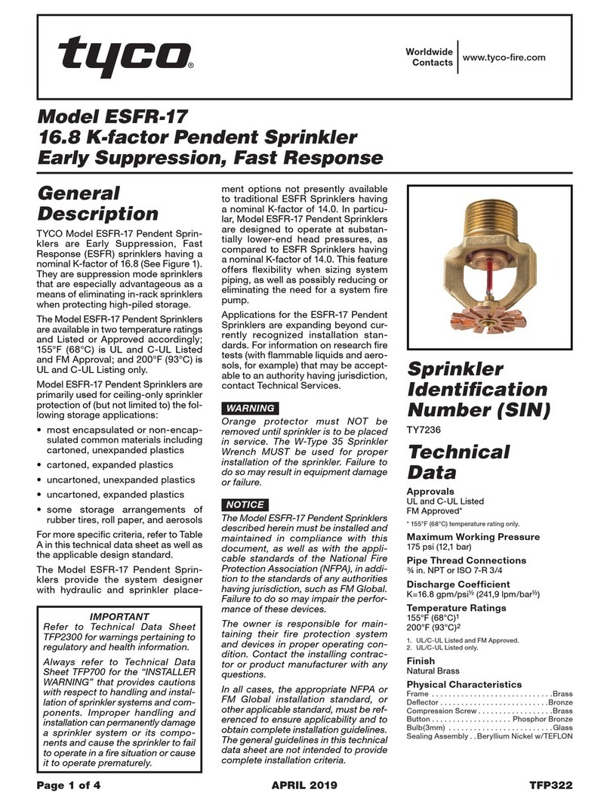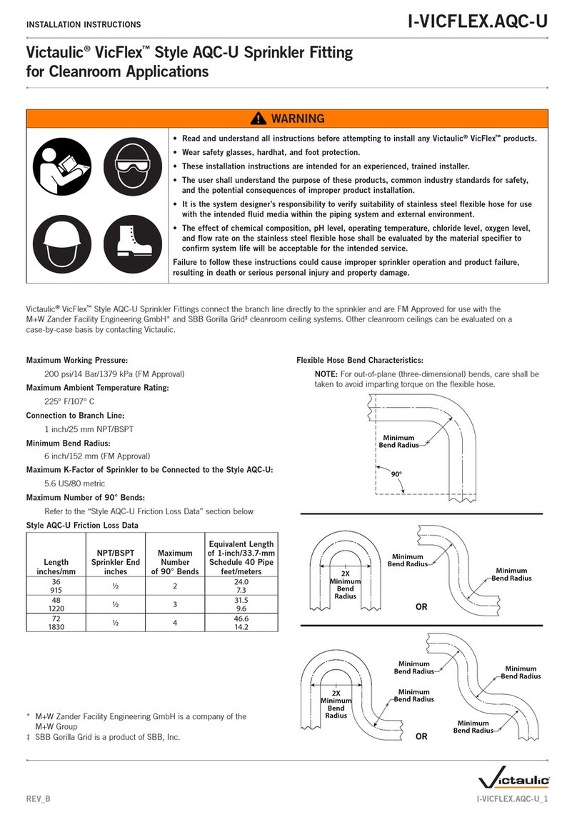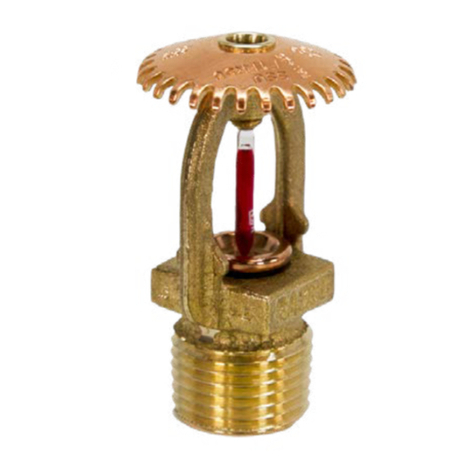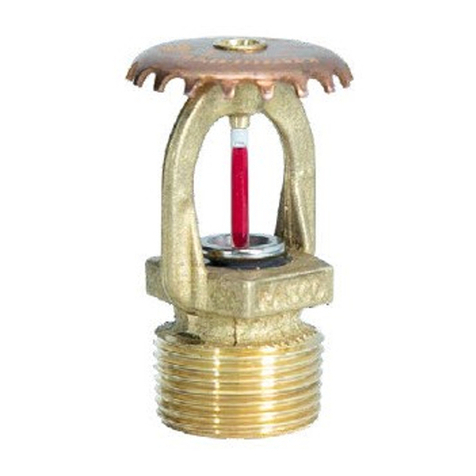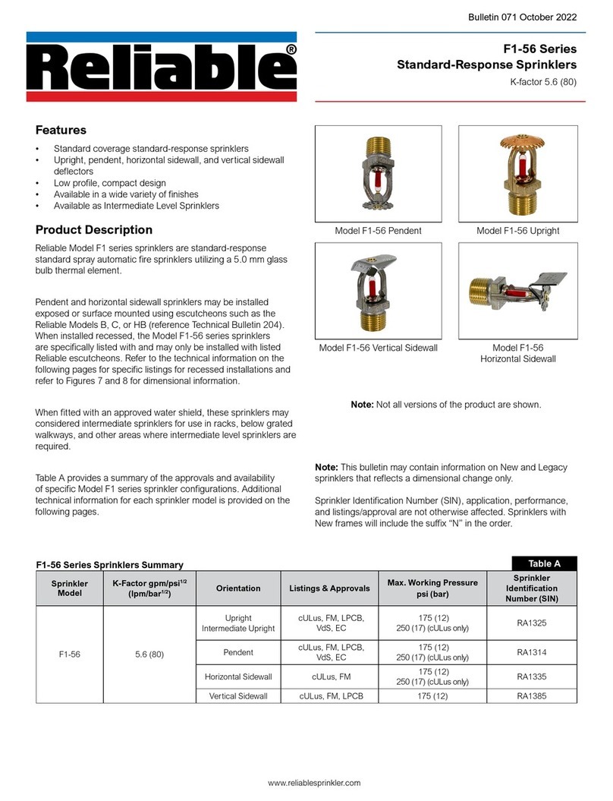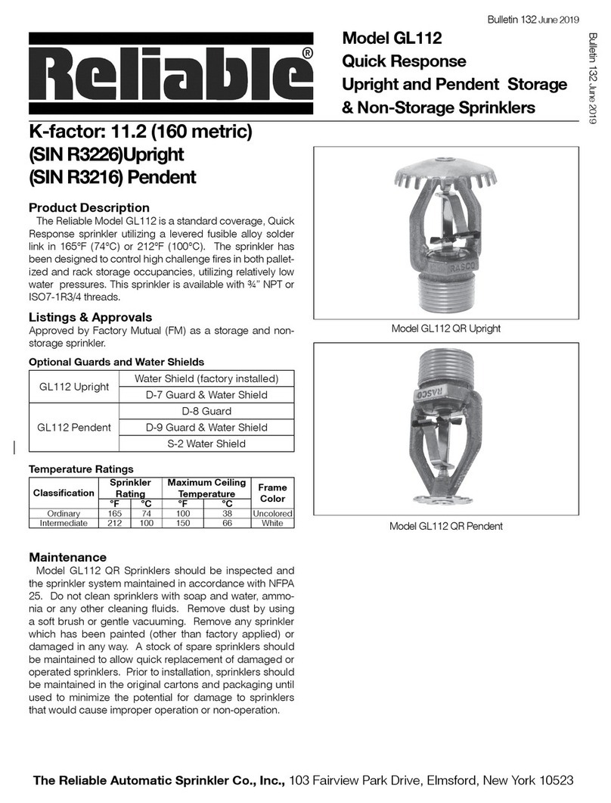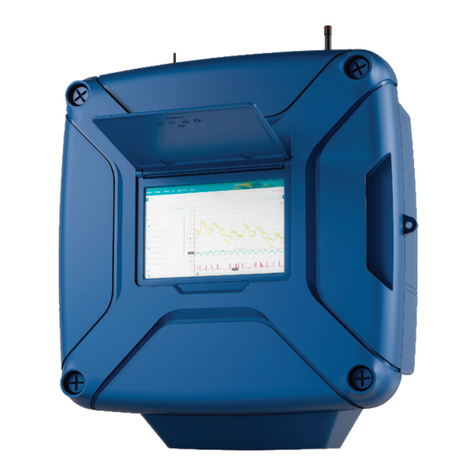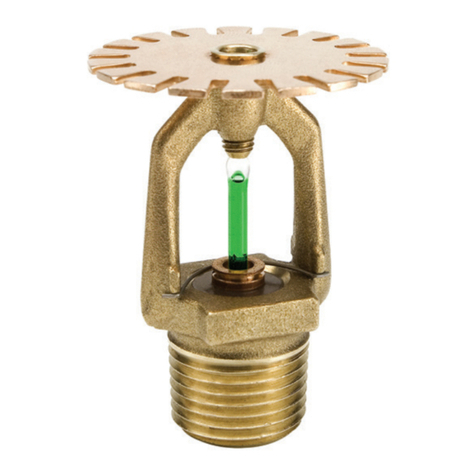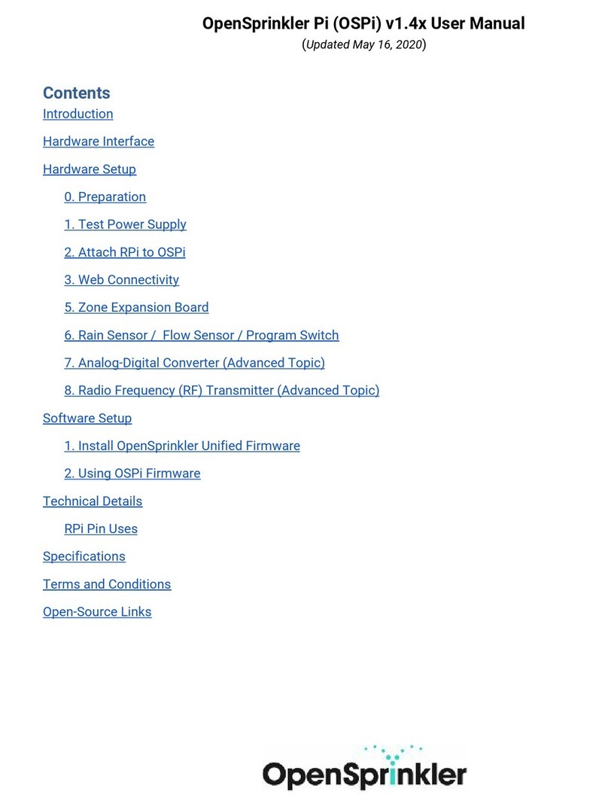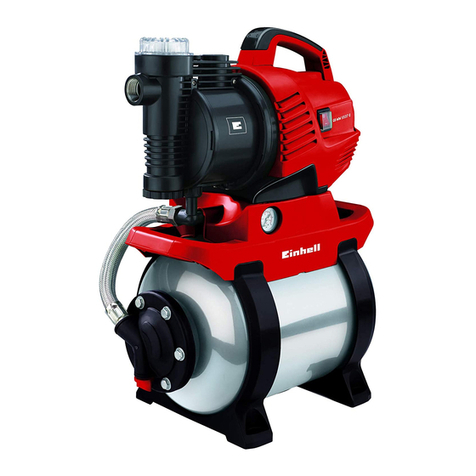
Maintenance
Model F1 Res 30 LL, 49 LL, F1 Res 58 LL and F1 Res 44
LL Sprinklers should be inspected and the sprinkler sys-
tem maintained in accordance with NFPA 25, 13, 13D, and
13R. Do not clean sprinkler with soap and water, Ammonia
or any other cleaning fluids. Remove dust by using a soft
brush or gentle vacuuming. Remove any sprinkler which
has been painted (other than factory applied) or damaged
in any way. A stock of spare sprinklers should be main-
tained to allow quick replacement of damaged or operated
sprinklers. Prior to installation, sprinklers should remain
in the original cartons and packaging until used. This will
minimize the potential for damage to sprinklers that could
cause improper operation or non-operation.
Model F1 Res 30 LL, 49 LL & 58 LL Pendent
Sprinkler Specifications
Sprinklers shall be [cULus Listed] [New York City MEA
Approved (258-93-E)] low flow residential pendent sprin-
klers engineered to provide a minimum design density of
0.05 gpm/ft2over the listed coverage area. Listed flows
as specified by the manufacturer’s technical data sheets
are to be used. Residential sprinklers shall be installed
in conformance with the manufacturer’s installation guide-
lines and the applicable installation standard. Where
pendent residential sprinklers are installed under sloped
ceilings having a pitch from [4/12] to [8/12], the sprinklers
shall be listed for such use. Deflector-to-ceiling distance
listing shall be 1” to 8” maximum. Sprinkler frame and de-
flector shall be of bronze frame construction having a ½”
NPT thread. Water seal assembly shall consist of a Teflon-
coated Belleville spring washer with top-loaded extruded
or cold head cup with 3 mm glass bulb containing no plas-
tic parts, and having a temperature rating of [155°F (68°C)]
[175°F (79°C)]. Sprinklers shall have a nominal K-factor of
3.0, 4.9 and 5.8. Standard finish: [Bronze] [Chrome-plat-
ed] [White Polyester] [Special finish– specify]. Residential
pendent sprinklers shall be Reliable Model F1 Res 30 LL,
49 LL & 58 LL, SIN RA3311, RA3316 & RA3313 (Bulletin
033).
Model F1 Res 49 LL & 58 LL Recessed
Pendent/F1
Model F1 Res 30 LL, 49 LL & 58 LL Recessed
Pendent/F2
Model F1 Res 30 LL, 49 LL & 58 LL Recessed
Pendent/FP Specifications
Sprinklers shall be [cULus Listed] [New York City MEA
Approved (258-93-E)] low flow residential recessed pen-
dent sprinklers engineered to provide a minimum design
density of 0.05 gpm/ft2over the listed coverage area. List-
ed flows as specified by the manufacturer’s technical data
sheets are to be used. Residential sprinklers shall be in-
stalled in conformance with the manufacturer’s installation
guidelines and the applicable installation standard. Where
pendent residential sprinklers are installed under sloped
ceilings having a pitch from [4/12] to [8/12], the sprinklers
shall be listed for such use. Deflector-to-ceiling distance
listing shall be 1” to 8” maximum. Sprinkler frame and de-
flector shall be of bronze frame construction having a ½”
NPT thread. Water seal assembly shall consist of a Teflon-
coated Belleville spring washer with top-loaded extruded
or cold head cup with 3 mm glass bulb containing no plas-
tic parts, and having a temperature rating of [155°F (68°C)]
[175°F (79°C)]. Sprinklers shall have a nominal K-factor of
3.0, 4.9 & 5.8. Standard finish: [Bronze] [Chrome-plated]
[White Polyester] [Special finish– specify]. Recessed es-
cutcheon assembly shall be a steel, two-piece escutcheon
[with ½” adjustment (Model F2)] [with ¾” adjustment (Mod-
el F1)] [of push-on and thread off design with ½” adjust-
ment (Model FP)]. Standard finish shall be [brass][bright
chrome] [white painted]. Residential recessed pendent
sprinklers shall be Reliable [Model F1 Res 30 LL, 49 LL &
58 LL Recessed Pendent/F1] [Model F1 Res 30 LL, 49 LL
& 58 LL Recessed Pendent/F2] [Model F1 Res 30 LL, 49
LL & 58 LL Recessed Pendent/FP] SIN RA3311, RA3316 &
RA3313 (Bulletin 033).
8.
Max. Coverage area
Ft x Ft (m x m)
Max. Spacing
Ft (m)
Ordinary Temp. Rating
(155°F/68°C) Top of Deflector to
Ceiling
Inch (mm)
Minimum
Spacing
Ft (m)
Flow
GPM (L/min)
Pressure
PSI (bar)
12 x 12 (3,6 x 3,6) 12 (3,6) 13 (49,2) 8.7 (0,60)
4 to 6 (100 to 152);
½ (13) recessed
using F2 escutcheon
8 (2,4)
14 x 14 (4,3 x 4,3) 14 (4,3) 14 (53,0) 10.2 (0,71)
16 x 16 (4,9 x 4,9) 16 (4,9) 17 (64,3) 15.0 (1,1)
16 x 18 (4,9 x 5,5) 16 (4,9) 19 (71,8) 18.7 (1,13)
16 x 20 (4,9 x 6,1) 16 (4,9) 23 (87,1) 27.4 (1,89)
12 x 12 (3,6 x 3,6) 12 (3,6) 14 (52,9) 10.2 (0,71)
6 to 12 (152 to 305);
½ (13) recessed
using F2 escutcheon
14 x 14 (4,3 x 4,3) 14 (4,3) 15 (56,7) 11.7 (0,81)
16 x 16 (4,9 x 4,9) 16 (4,9) 18 (68,1) 16.8 (1,16)
16 x 18 (4,9 x 5,5) 16 (4,9) 20 (75,6) 20.7 (1,43)
For Ceiling types refer to NFPA 13, 13R or 13D

