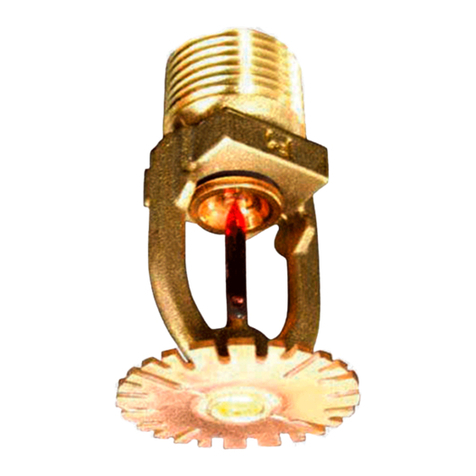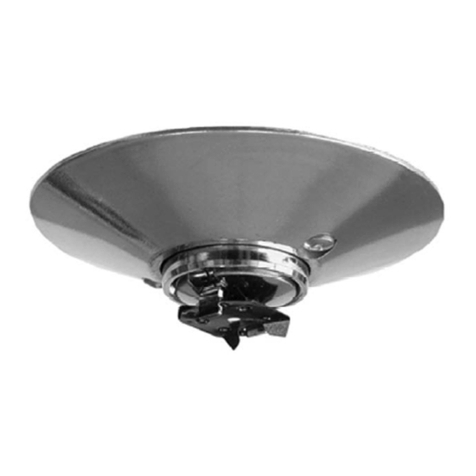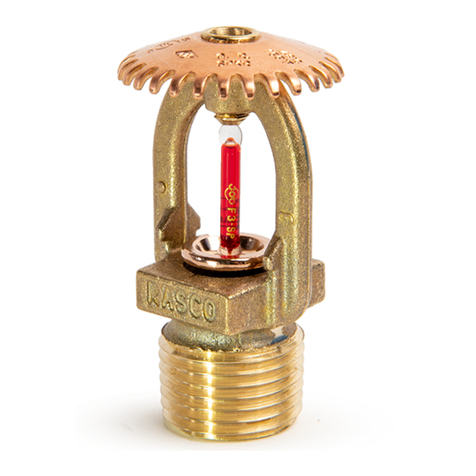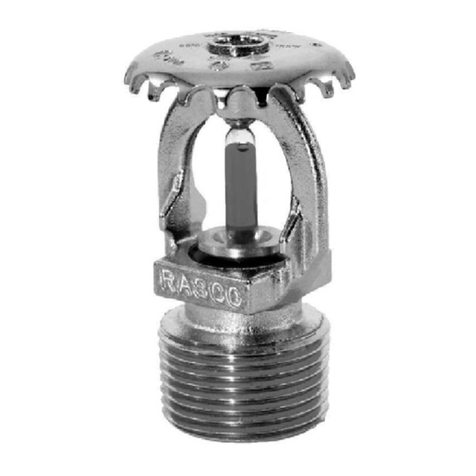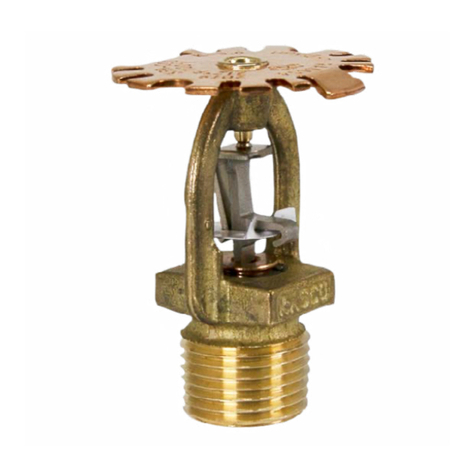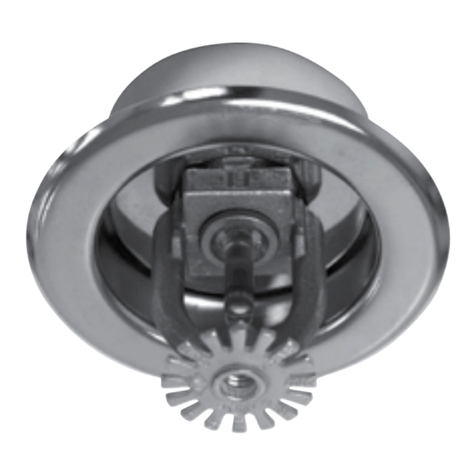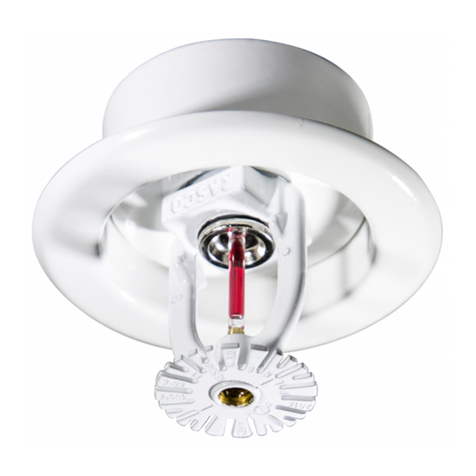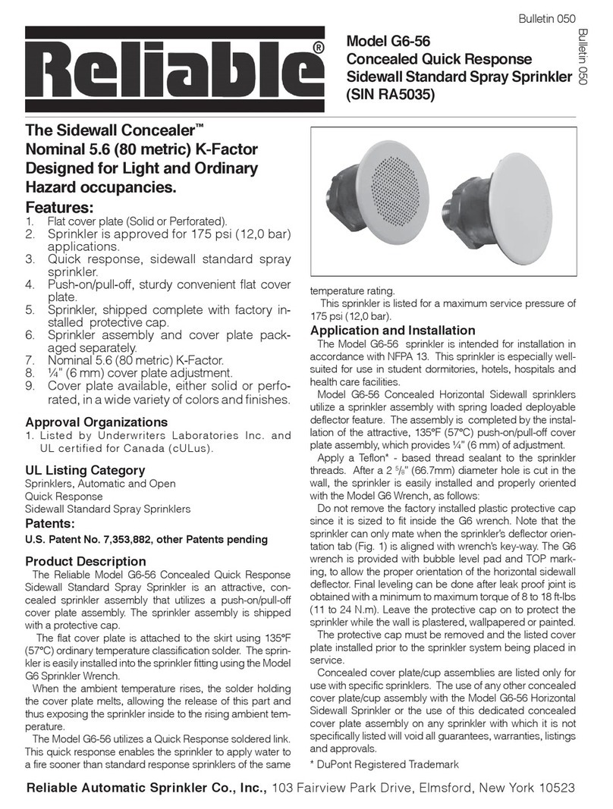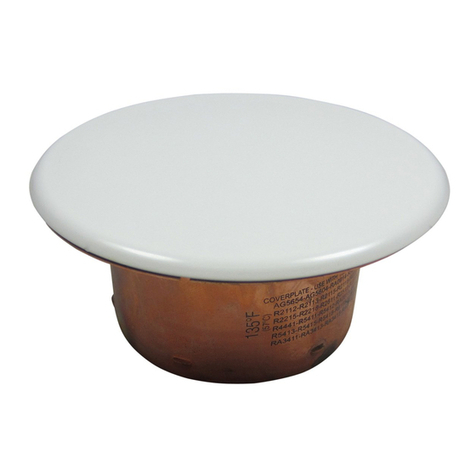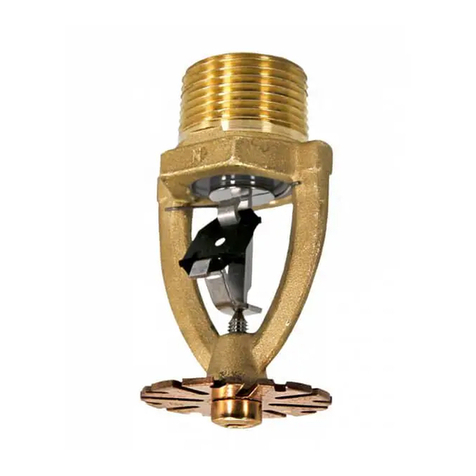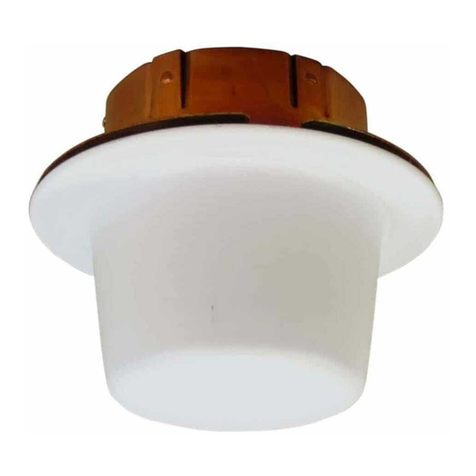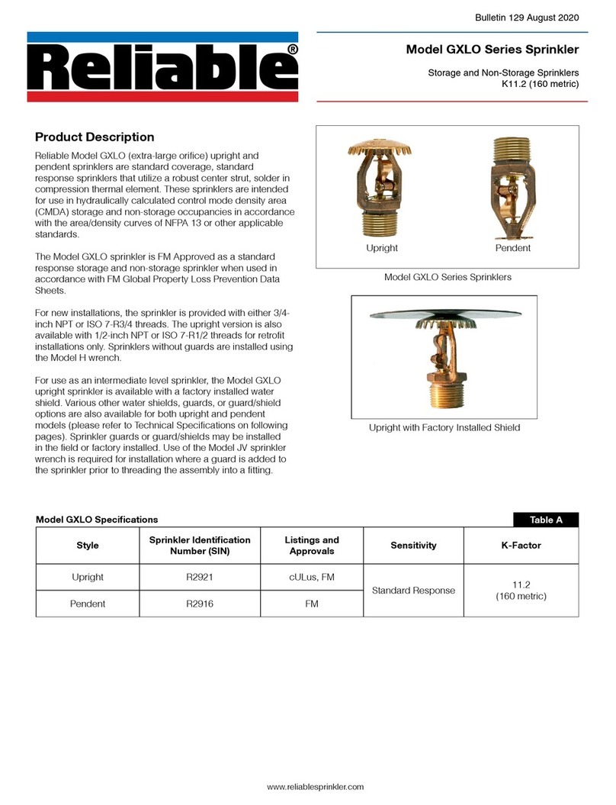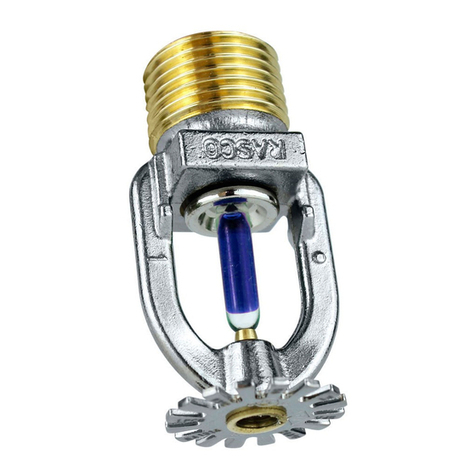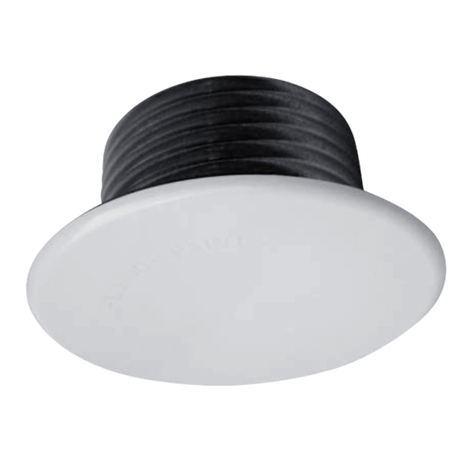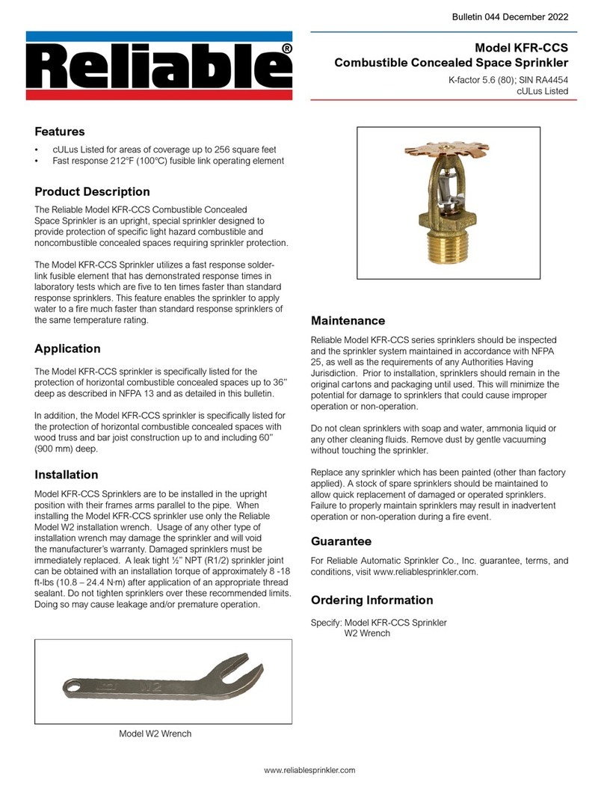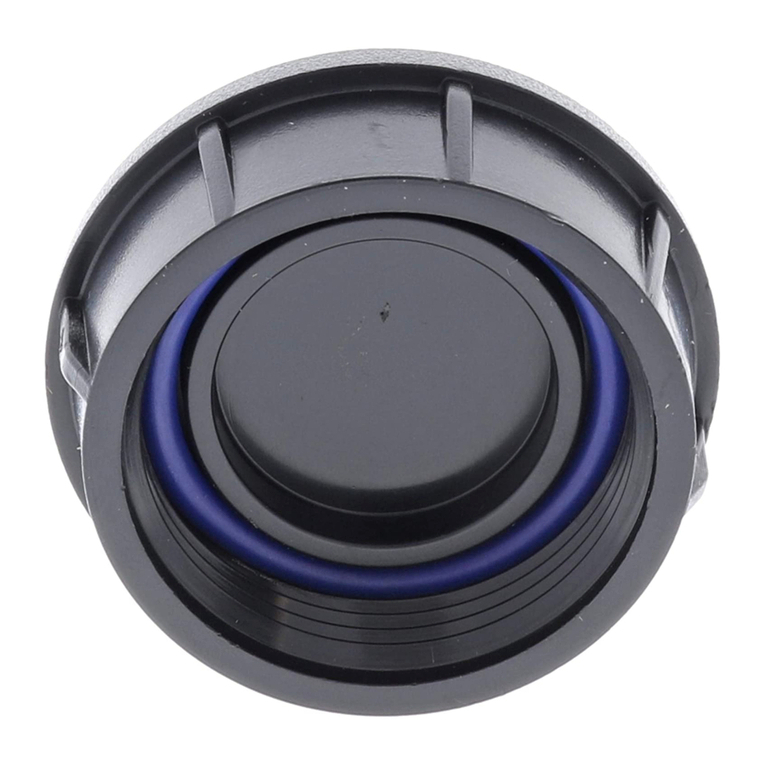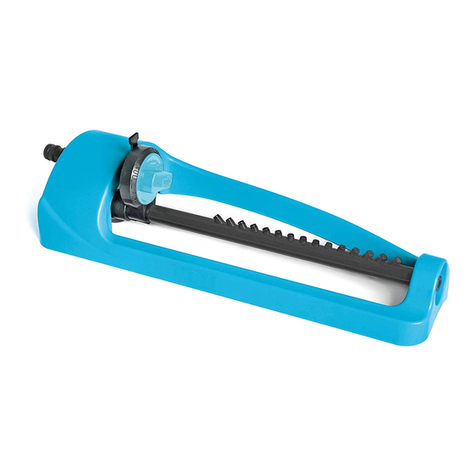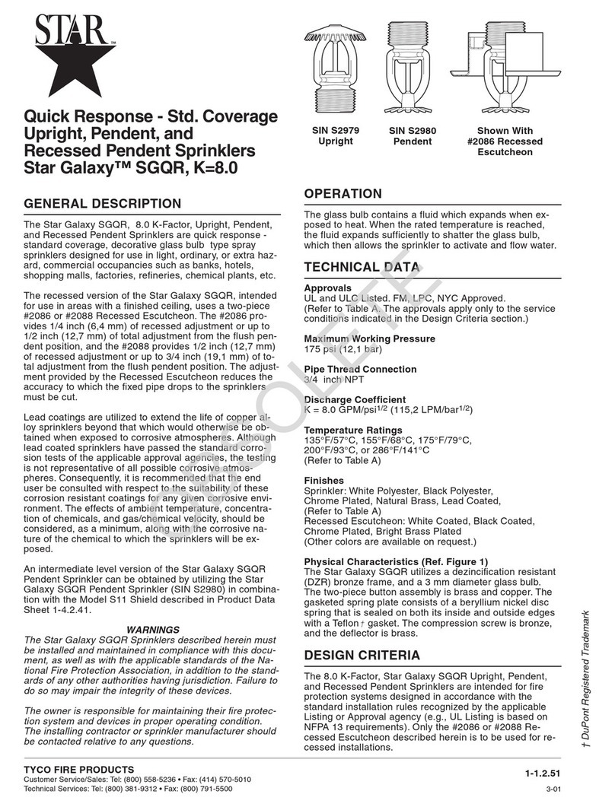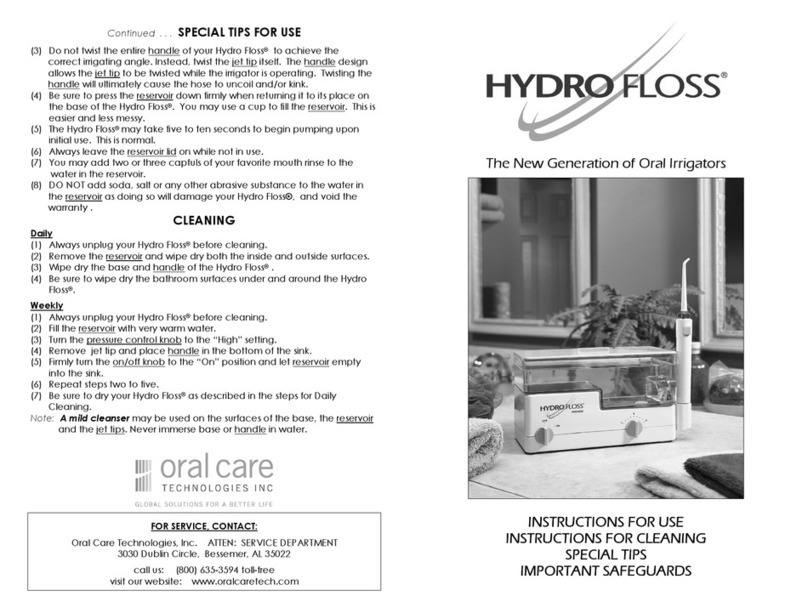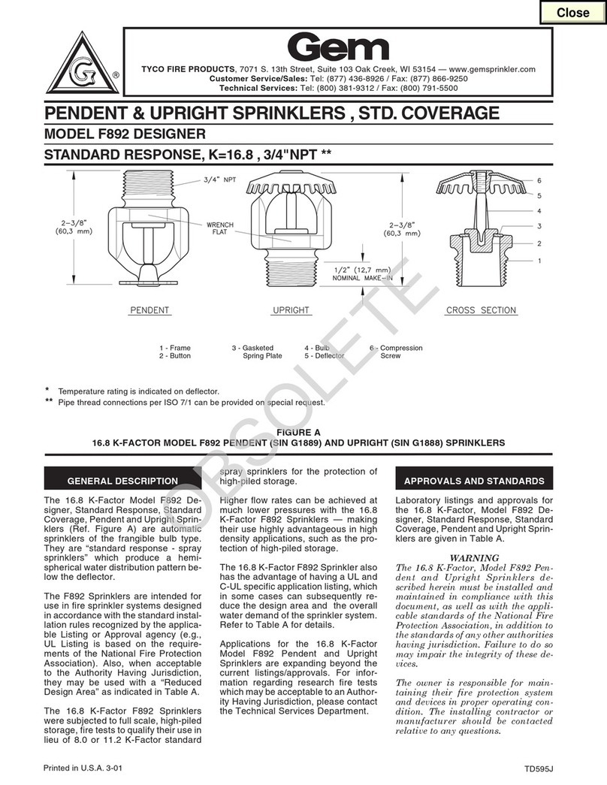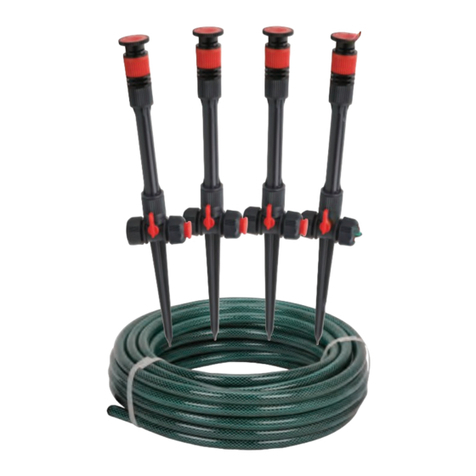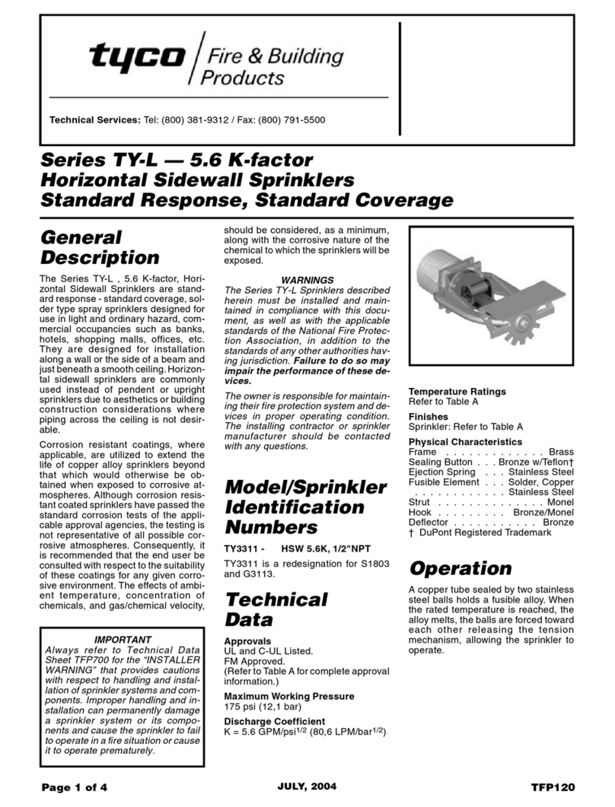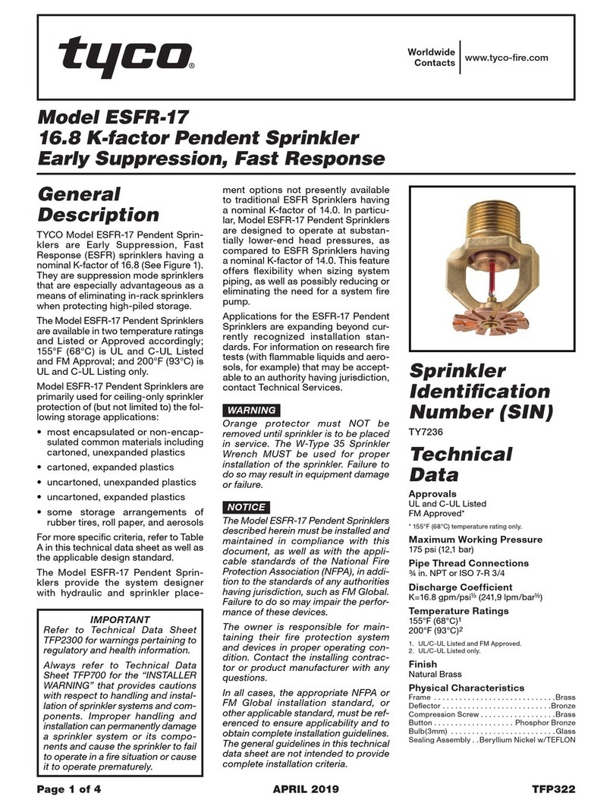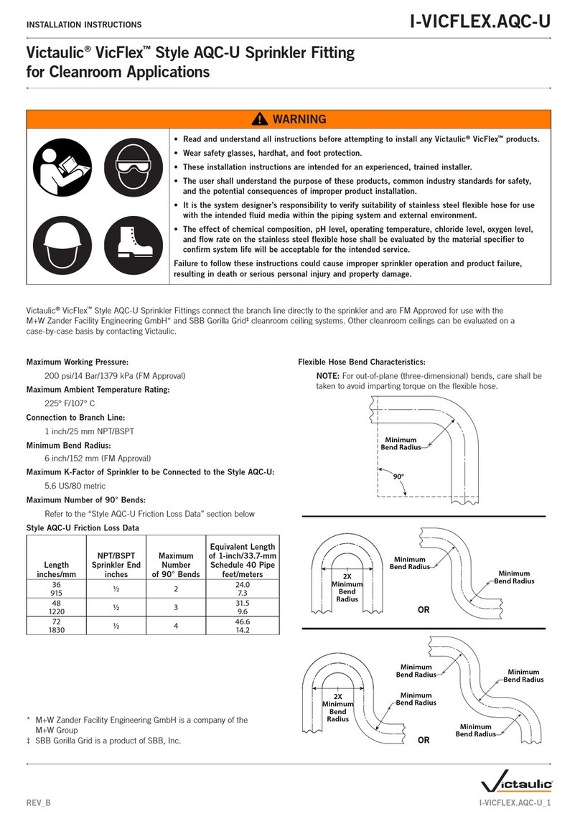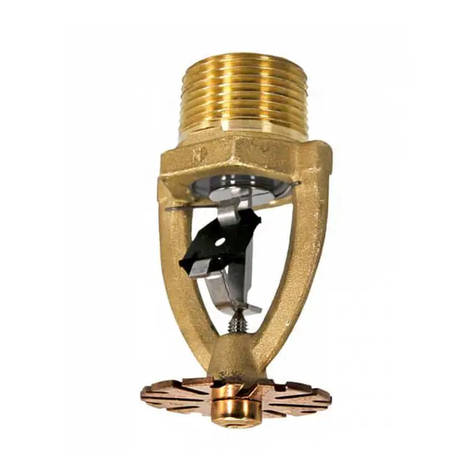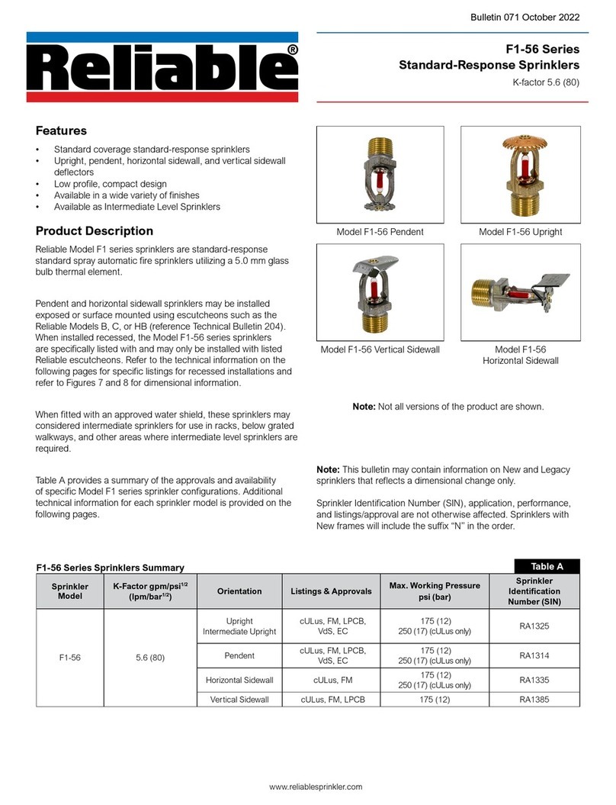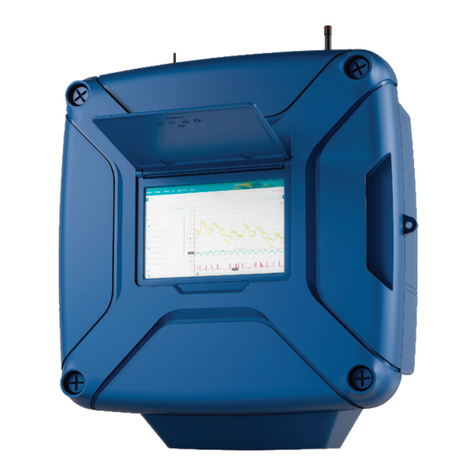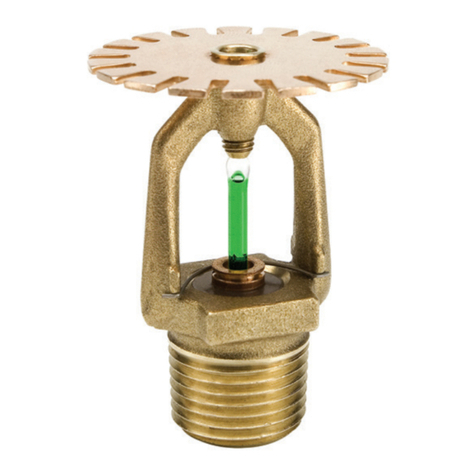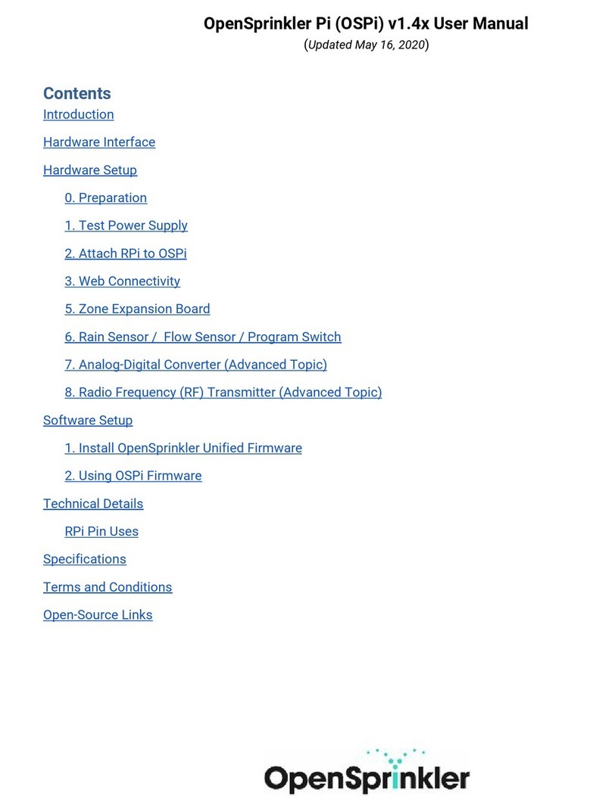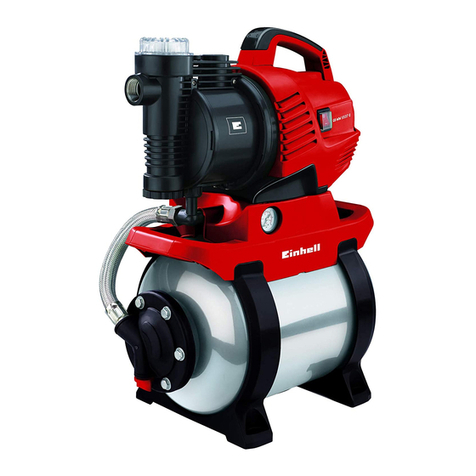
2.
Application and Installation
For use in fire sprinkler systems that also supply potable
water to a plumbing fixture or fixtures.
The RFC43 LL and RFC49 LL, for residential installations,
use a 165°F (74°C) fusible solder link in a tuning fork style
sprinkler frame with a drop-down deflector. This assembly
is recessed into the ceiling and concealed by a flat cover
plate. The cover plate is attached to the skirt, using 135°F
(57°C) ordinary temperature classification solder. When
the ceiling temperature rises, the solder holding the cov-
er plate releases the cover allowing the deflector to drop
into position and exposing the sprinkler inside to ceiling
temperature. The subsequent operation of the solder link
opens the waterway and causes the deflector to drop into
position to distribute the discharging water in a hemispher-
ical pattern below the sprinkler deflector. Any adjustment
of thread engagement between the cover plate and cup
will assure that the drop-down deflector is properly located
below the ceiling. The residential distribution pattern con-
tains a finer droplet size than a standard sprinkler, and the
pattern produces significantly higher wall wetting. After a
25/8” inch diameter hole is cut in the ceiling, the sprinkler is
to be installed with the Model FC Wrench.
When installing a sprinkler, the wrench is first positioned
into the sprinkler/cup assembly and around the hexagonal
body of the sprinkler frame. The wrench must bottom out
against the cup in order to ensure proper, safe installation.
The sprinkler is then tightened into the pipe fitting. When
inserting or removing the wrench from the sprinkler/cup
assembly, care should be taken to prevent damage to the
sprinkler. DO NOT WRENCH ON ANY OTHER PARTOF
THE SPRINKLER / CUP ASSEMBLY. MODEL RFC43 LL
AND RFC49 LL CONCEALED SPRINKLERS MUST BE IN-
STALLED ONLY WITH 135°F RATED COVERS.
Note: A leak tight ½” NPT (R1/2) sprinkler joint can be ob-
tained with a torque of 8-18 ft-lbs (10,8 - 24,4 N-m). Do not
tighten sprinklers over maximum recommended torque. It
may cause leakage or impairment of the sprinklers.
Cover assemblies provide up to 1/2” (13mm) of adjust-
ment. Turn the cover clockwise until the flange is in con-
tact with the ceiling. For the push-on/thread-off option, the
cover assembly is pushed onto the cup and final adjust-
ment is made by turning the cover clockwise until the skirt
flange makes full contact with the ceiling. Cover removal
requires turning in the counter-clockwise direction. In ceil-
ings that have a plenum space above the sprinkler, the
plenum space may have neutral or negative pressuriza-
tion but must not be positively pressurized. Inspect all
sprinklers after installation to ensure that the gap between
the cover plate and ceiling and the 4 slots in the cup are
all open and free from any air flow impediment.
Temperature Rating
Sprinkler Cover Plate Max. Ambient Temp.
165°F/74°C 135°F/57°C 100°F/38°C
Installation Data: RFC43 LL (SIN RA3212)
Thread
Size
inch (mm)
K Factor
Sprinkler
Spacing
ft. (m)
Maximum
Distance to
Wall
ft. (m)
Minimum
Distance between
sprinklers
ft. (m)
Minimum Required
Sprinkler Discharge
Flow
gpm (Lpm)
Press.
psi (bar)
½” (15mm)
½” (15mm)
½” (15mm)
½” (15mm)
½” (15mm)
4.3
4.3
4.3
4.3
4.3
12 x 12 (3.6x3.6)
14 x 14 (4.3x4.3)
16 x 16 (4.9x4.9)
18 x 18 (5.5x5.5)
20 x 20 (6.0x6.0)
6 (1.83)
7 (2.13)
8 (2.43)
9 (2.74)
10 (3.05)
8 (2.43)
8 (2.43)
8 (2.43)
8 (2.43)
8 (2.43)
12 (45)
13 (49)
13 (49)
18 (68)
21 (79)
7.8 (0.54)
9.1 (0.63)
9.1 (0.63)
17.5 (1.21)
23.8 (1.64)
Note: 1 bar = 100 Kpa
Installation Data: RFC49 LL (RA3216)
Thread
Size
inch (mm)
K Factor
Sprinkler
Spacing
ft. (m)
Maximum
Distance to
Wall
ft. (m)
Minimum
Distance between
sprinklers
ft. (m)
Minimum Required
Sprinkler Discharge
Flow
gpm (Lpm)
Press.
psi (bar)
½” (15mm)
½” (15mm)
½” (15mm)
½” (15mm)
½” (15mm)
4.9
4.9
4.9
4.9
4.9
12 x 12 (3.6x3.6)
14 x 14 (4.3x4.3)
16 x 16 (4.9x4.9)
18 x 18 (5.5x5.5)
20 x 20 (6.0x6.0)
6 (1.83)
7 (2.13)
8 (2.43)
9 (2.74)
10 (3.05)
8 (2.43)
8 (2.43)
8 (2.43)
8 (2.43)
8 (2.43)
13 (49)
13 (49)
13 (49)
17 (64.3)
20 (75.7)
7.0 (0.48)
7.0 (0.48)
7.0 (0.48)
12.0 (0.83)
16.7 (1.14)
Note: 1 bar = 100 Kpa
FOR SLOPED CEILING APPLICATIONS SEE RASCO BULLETIN 035.
RFC43 LL AND RFC49 LL SLOPED FLOW RATES ARE IDENTICAL TO RFC43 AND RFC49.
