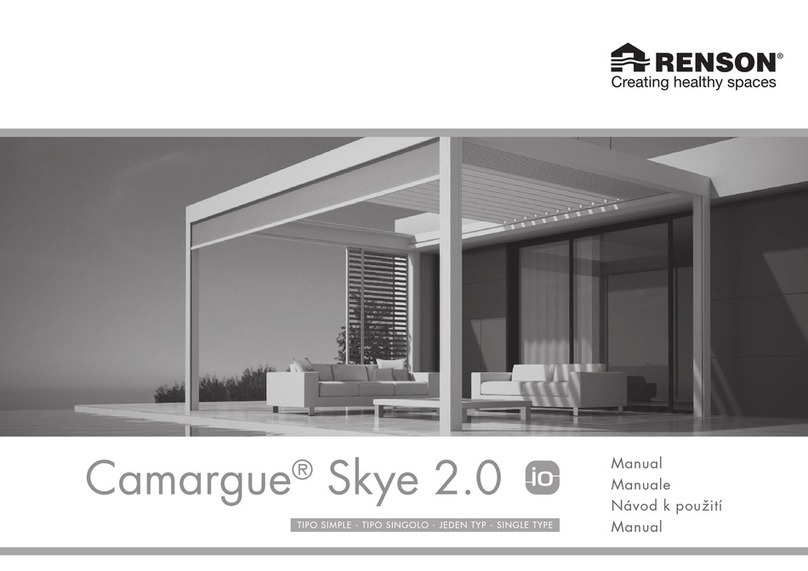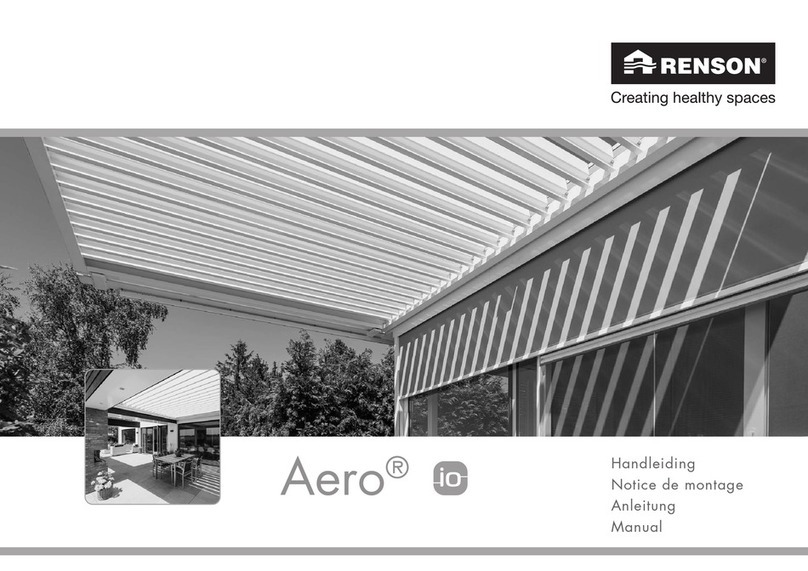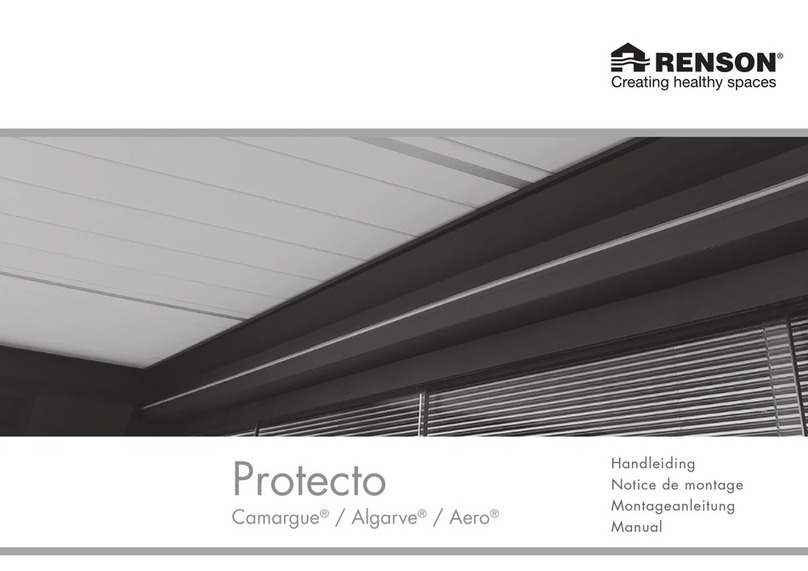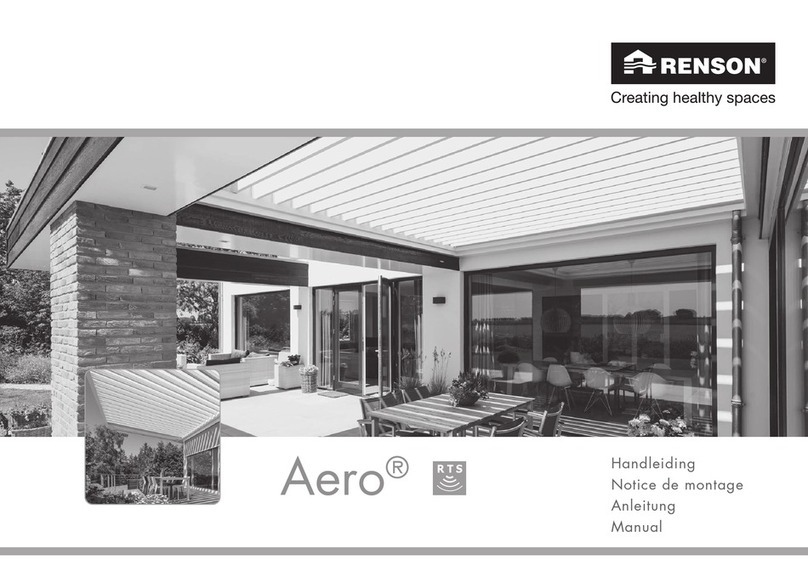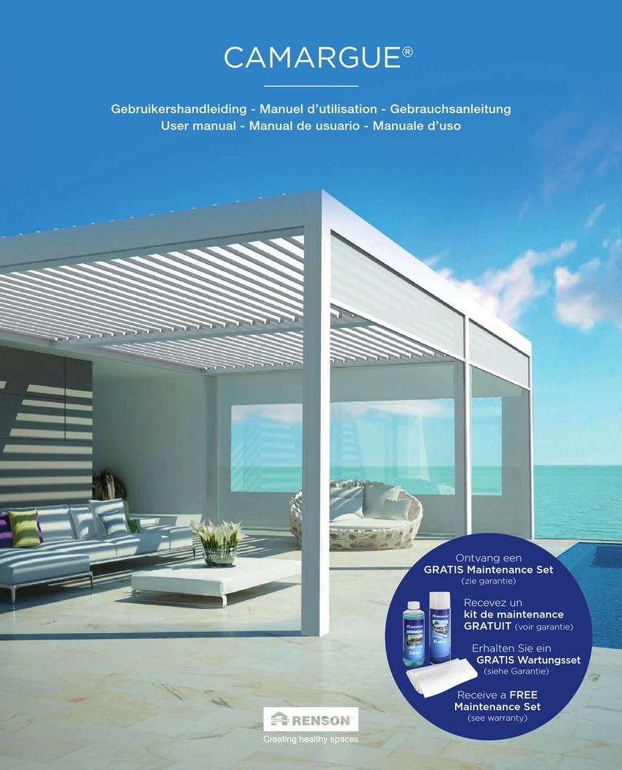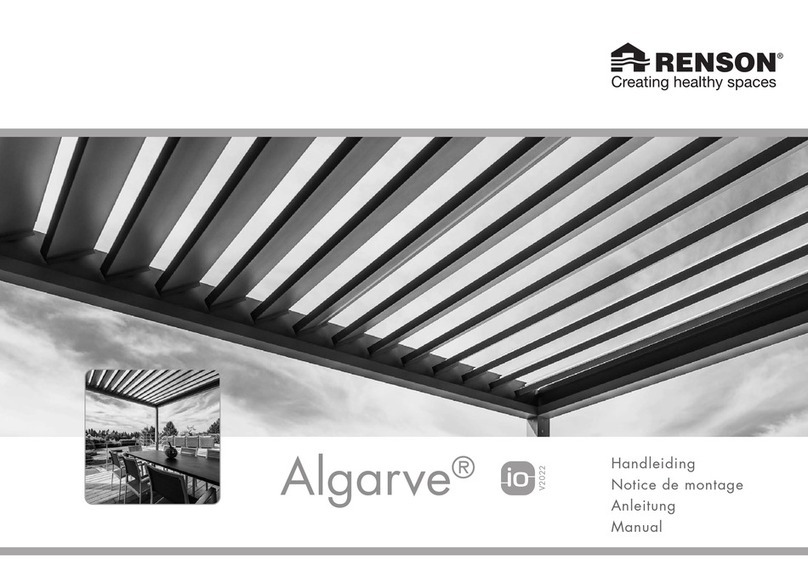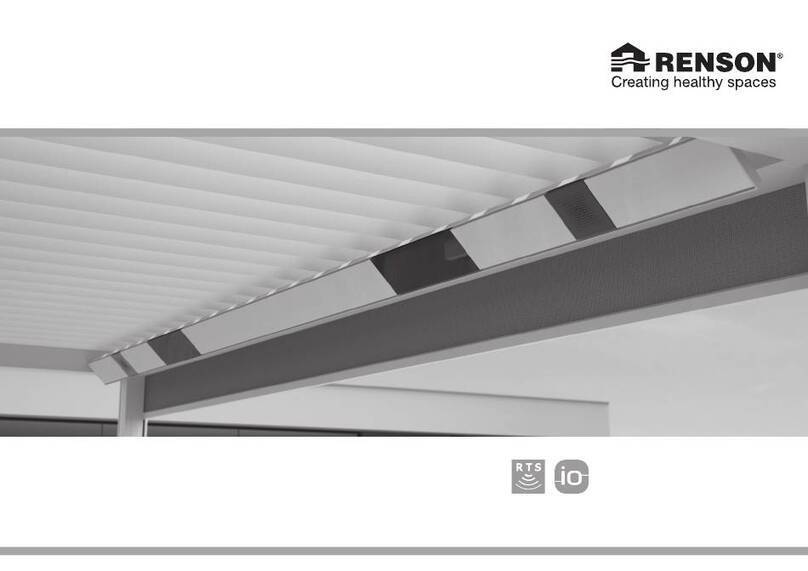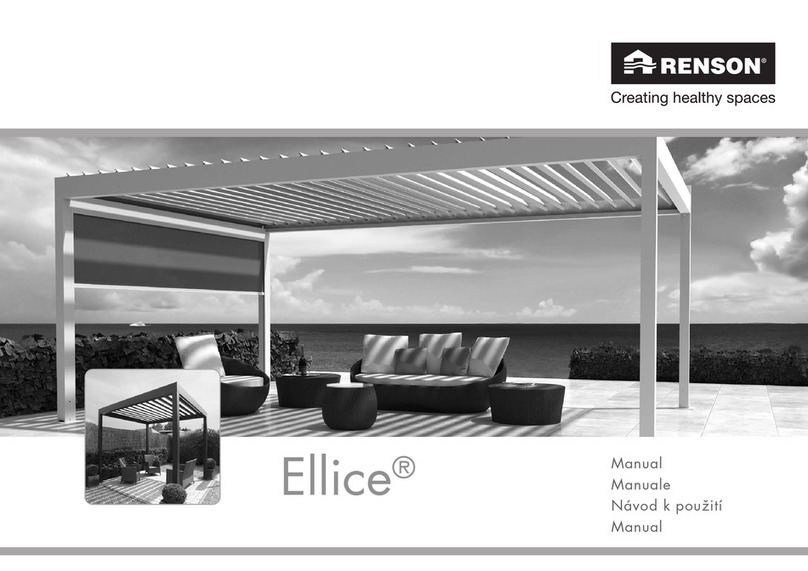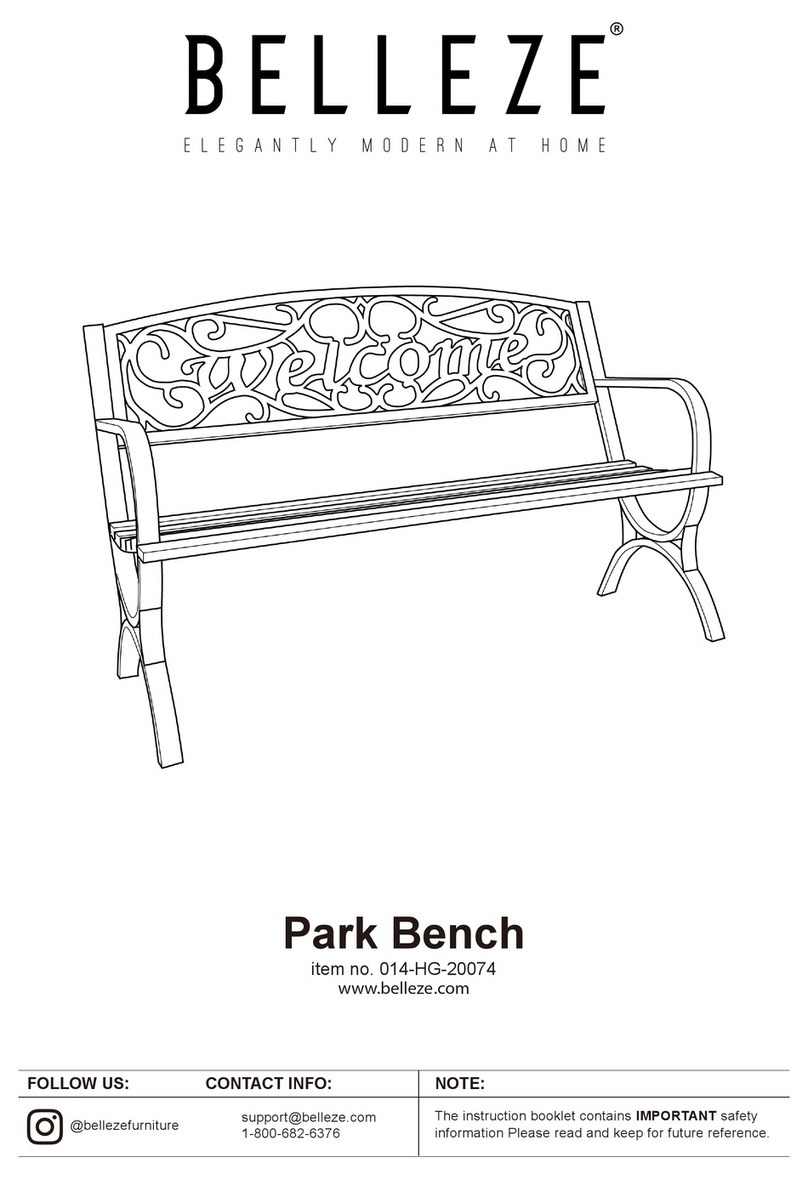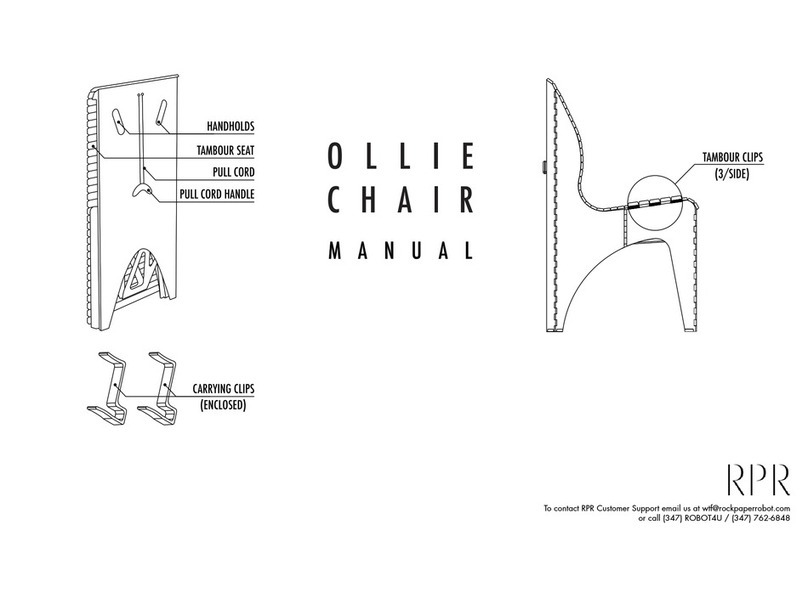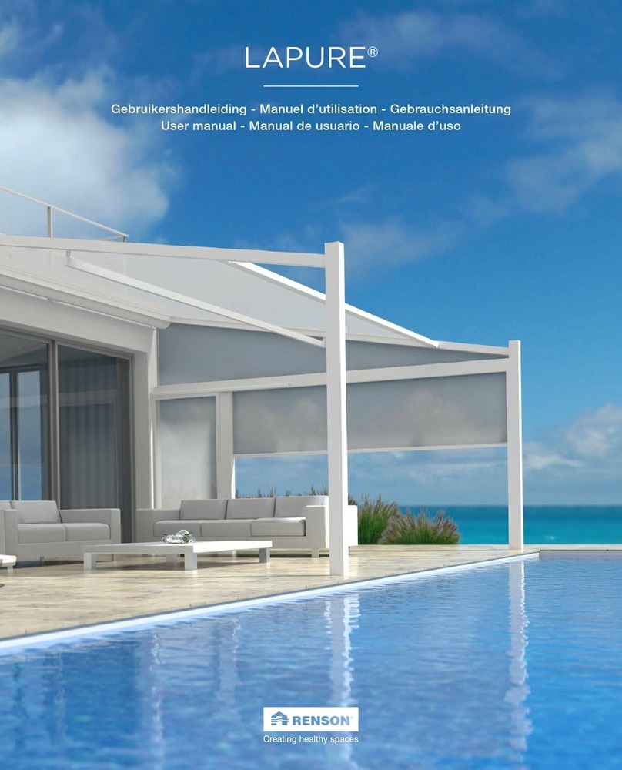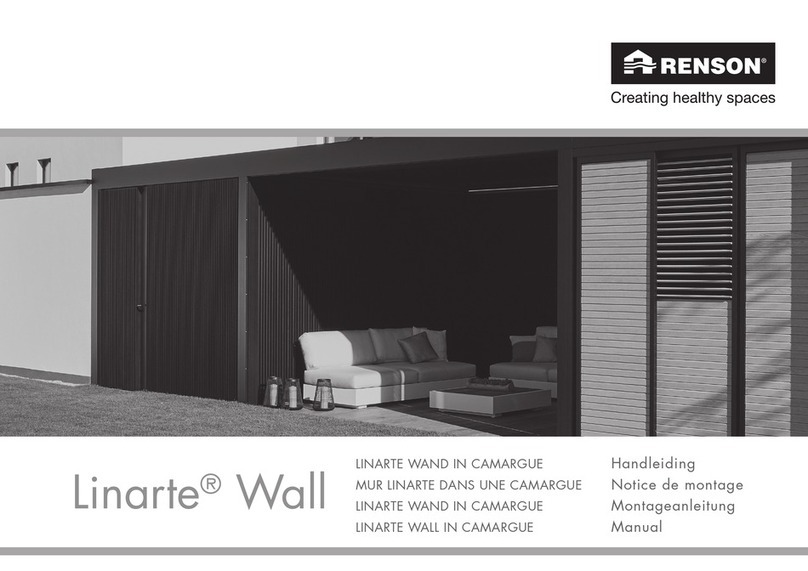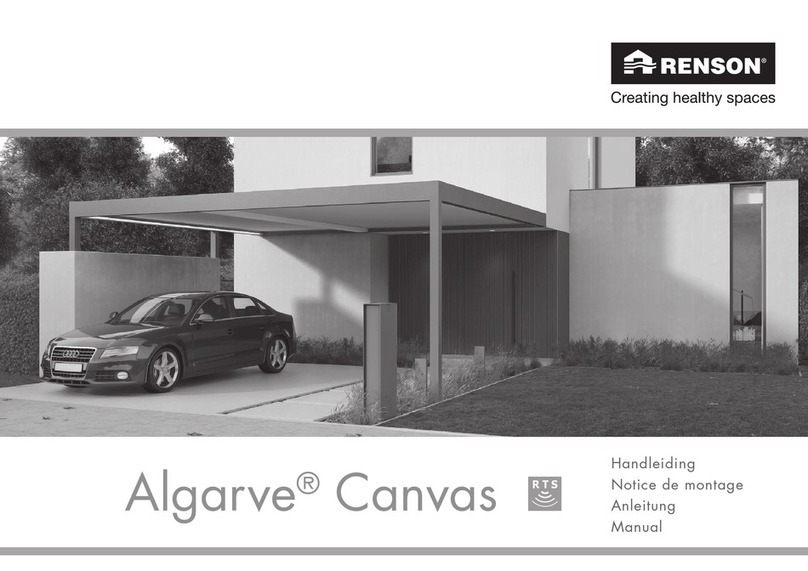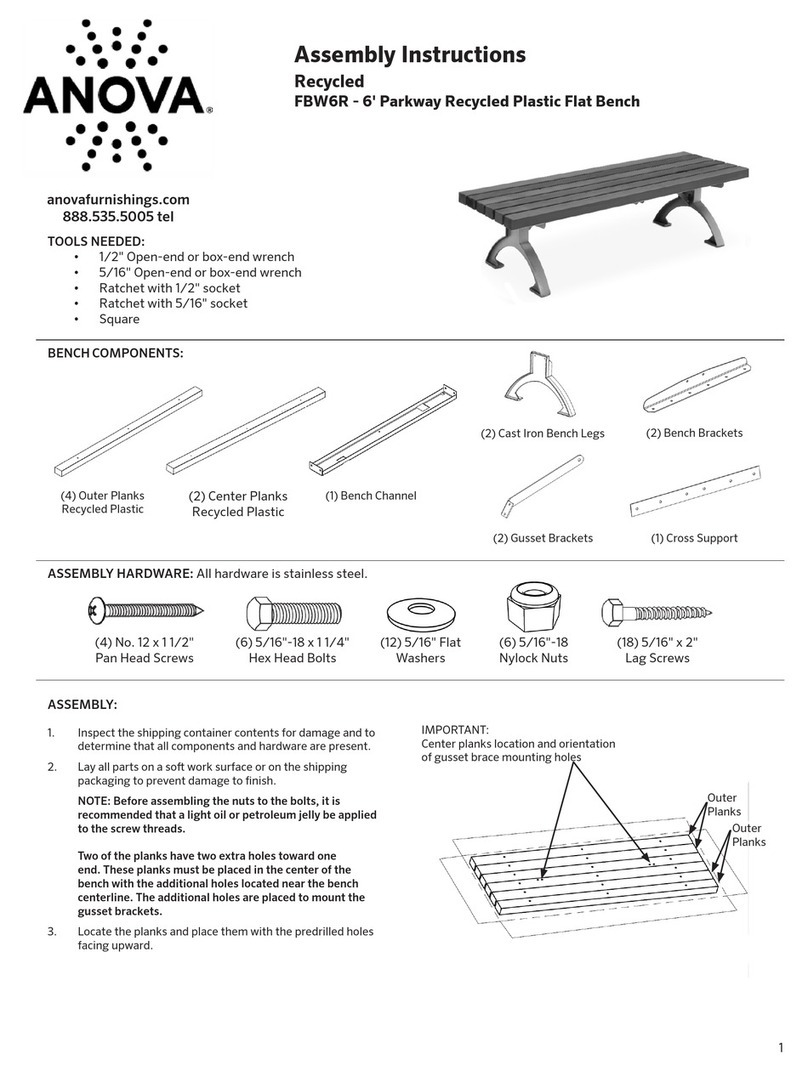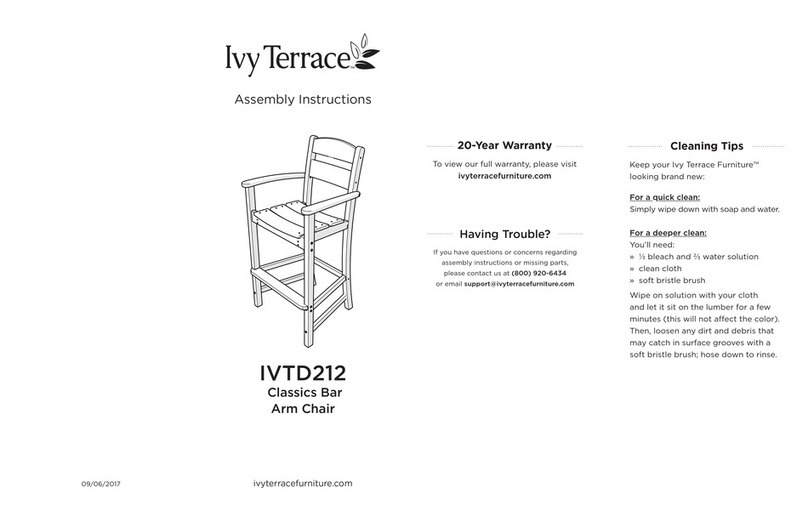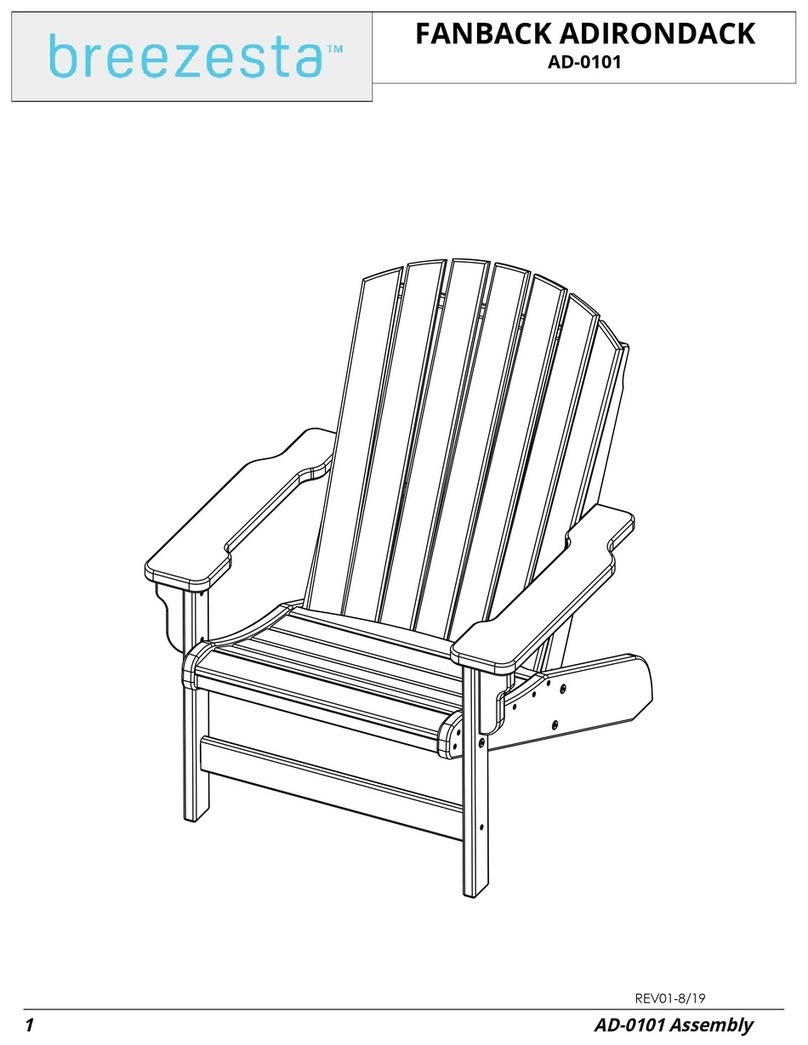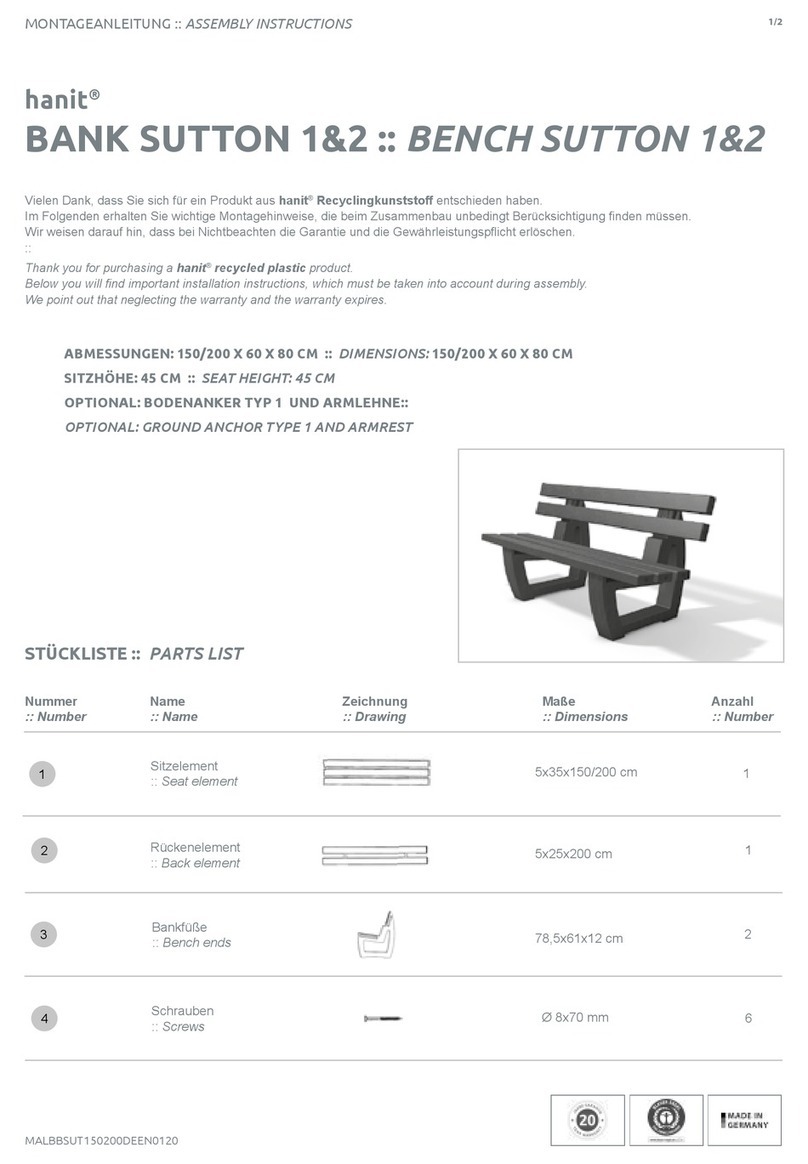
Camargue®Skye 2.0
6
1. Important safety and
assembly instructions
(continued1)
• Ensure that no person or obstacle can inter-
rupt a moving screen covering. Moving
parts (such as a screen covering) could
pose a danger.
• Do not place fingers in a lateral guide
while the screen covering is moving.
• Faulty installations or irregularities in the
installation could have serious consequen-
ces when using the product.
• Only use the components delivered by the
RENSON®company with your product;
otherwise, the guarantee terms and condi-
tions could be nullified.
• Any change to the product, by the custo-
mer or installer, can result in the warranty
lapsing.
• All fixing elements for walls/floors are
not included. These must be stipulated by
the installer because these depend on the
material to which it will be affixed.
• The wall, floor and fixing elements must
be suitable to bear this terrace covering
and to have it affixed to them under the
weather conditions that the terrace cove-
ring is meant to withstand (see “wind
class”). Contact a stability engineer in case
of doubt/if necessary.
• Work safely and always wear the required
personal protective equipment.
• Dispose of the packaging waste (e.g.
sorting) according to local regulations.
• The sequence of installation can vary
depending on the situation on site.
• Nothing may be attached either to the
columns or to the lateral guides of the roof
since this can be harmful to the proper
operation of the product.
• Always take care when opening the cap
on the box.
• Check the cables for damage at regular
intervals.
• Be sure the structure is grounded properly.
1. Wichtige Sicherheits-
und Montagehinweise
(Fortsetzung1)
• Kontrollieren Sie, ob Personen oder Hinder-
nisse eine sich bewegende Markise nicht
unterbrechen können. Bewegliche Teile
(wie eine Markise) können eine Gefahr
darstellen.
• Stecken Sie nie einen Finger in eine Seiten-
führung, wenn sich die Markise bewegt.
• Eine verkehrte oder unsachgemäße Instal-
lation kann gravierende Folgen für den
Gebrauch des Produkts haben.
• Verwenden Sie nur die mitgelieferten Teile
der Firma RENSON®. Andernfalls verfallen
die Garantieansprüche.
• Jede vom Kunden oder vom Installateur
vorgenommene Änderung am Produkt
kann den Ausschluss der Garantie zur
Folge haben.
• Befestigungsmittel für Mauer, Wand oder
Boden sind nicht im Lieferumfang enthal-
ten. Diese muss der Installateur selbst
auswählen, da sie von der Art des Unter-
grunds abhängen.
• Die Wand, der Boden und das Befesti-
gungsmaterial müssen geeignet sein, um
diese Terrassenüberdachung zu tragen und
daran/damit zu befestigen und zwar unter
den Witterungsbedingungen, gegen die
die Terrassenüberdachung beständig ist
(siehe ‚Windklasse’). Kontaktieren Sie bei
Zweifeln/ bei Bedarf einen Statiker.
• Achten Sie bei der Arbeit auf die Sicher-
heit, tragen Sie immer die benötigte Sicher-
heitskleidung.
• Verarbeiten Sie den Verpackungsabfall
(z. B. getrennt) entsprechend den lokalen
Vorschriften.
• Die Reihenfolge der Installation kann vari-
ieren abhängig von der Situation auf die
Baustelle.
1. Instructions importantes
de sécurité et de montage
(suite1)
• Contrôlez qu’aucune personne ou obstacle
ne puisse interrompre le mouvement d’une
partie mobile. Les parties mobiles peuvent
constituer un danger.
• Ne placez pas de doigts entre les lames
pendant le mouvement de la toiture.
• Les installations fautives ou les irrégulari-
tés lors de l’installation peuvent avoir des
conséquences graves lors de l’utilisation du
produit.
• Utilisez uniquement des pièces de
rechange de la société RENSON®, sinon
votre garantie n’est plus valable.
• Toute modification au produit, par le client
ou l’installateur peut entraîner la non vali-
dité de la garantie.
• Les fixations pour le mur/le sol ne sont pas
fournies. Celles-ci doivent être déterminées
par l’installateur en fonction du type de
support.
• Le mur, le sol et le matériel de fixation
doivent être aptes à pouvoir supporter le
poids de la toiture de terrasse et à la fixer,
ceci sous les conditions climatiques pour
lesquelles elle est prévue (voir ‘classe de
vent’). Contactez un ingénieur spécialisé
en études de stabilité en cas de doute/si
nécessaire.
• Travaillez en sécurité et portez toujours les
vêtements de protection nécessaires.
• Triez et traitez les déchets d’emballage
selon le règlement local.
• L’ordre de l’installation peut varier en fonc-
tion de la situation sur le chantier.
• On ne peut rien fixer aux colonnes ni aux
coulisses de la toiture car cela pourrait
gêner le bon fonctionnement du produit.
• Soyez toujours attentifs lorsque vous ouvrez
la partie supérieure du caisson.
• Inspectez régulièrement le câblage pour
voir s’il n’y a pas de dégâts.
• Assurez-vous que la structure est mise à la
terre.
1. Belangrijke veiligheids- en
montage-instructies
(vervolg 1)
• Check vooraleer u begint aan de installatie
alle bevestigingswanden op gas-, water of
elektrische leidingen om beschadiging te
voorkomen.
• Hou kinderen, huisdieren en andere niet
gemachtigde personen op een afstand!
• Controleer dat geen persoon of obstakel
een bewegend deel kan onderbreken.
Bewegende delen kunnen een gevaar
vormen.
• Plaats geen vingers tussen de lamellen
terwijl het dak beweegt.
• Foutieve installaties of onregelmatigheden
bij het installeren kunnen ernstige gevolgen
hebben bij het gebruik van het product.
• Gebruik enkel de meegeleverde onderde-
len van de firma RENSON®, zoniet verval-
len de garantievoorwaarden.
• Elke wijziging aan het product, door de
klant of installateur, kan tot gevolg hebben
dat de garantie vervalt.
• Bevestigingen naar muur/grond of wand
toe zijn niet meegeleverd. Deze dienen
bepaald te worden door de installateur
daar deze afhankelijk zijn van het type
ondergrond.
• Werk veilig en draag altijd de nodige
veiligheidskledij.
• Verwerk het verpakkingsafval (bv. geschei-
den) volgens de lokale regelgeving.
• De installatievolgorde kan variëren naar-
gelang de situatie ter plekke op de werf.
• Er mag niets bevestigd worden noch aan
de kolommen, noch aan de zijgeleiders
van het dak aangezien dit de goede
werking van de het product kan schaden.
• Wees steeds aandachtig bij het openen
van de buitenkap van de kast.
• Inspecteer regelmatig de bekabeling op
beschadiging.
• Zorg ervoor dat de structuur geaard is.
