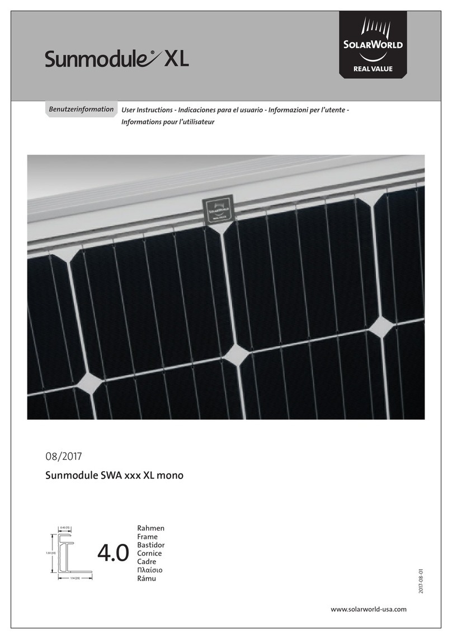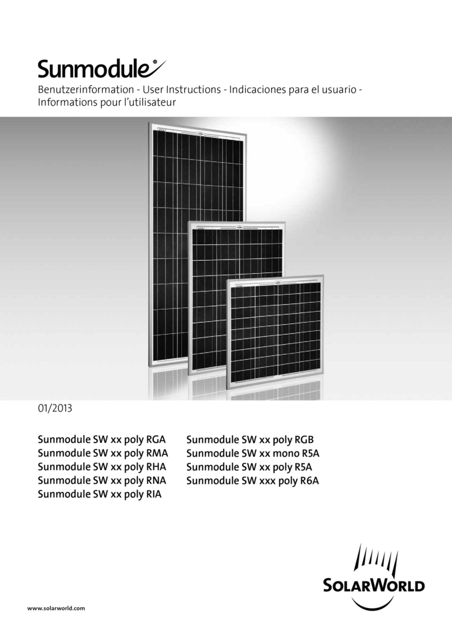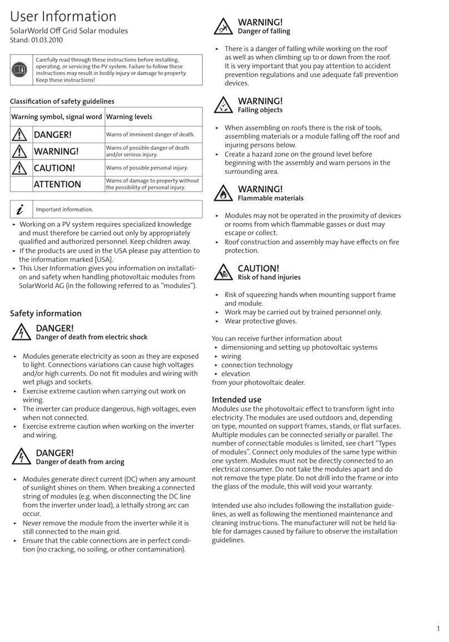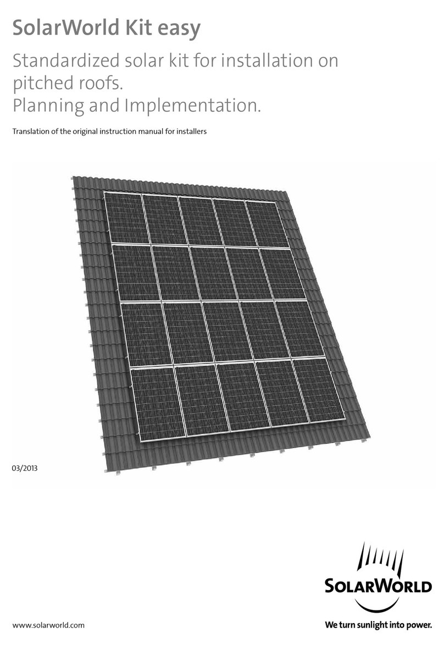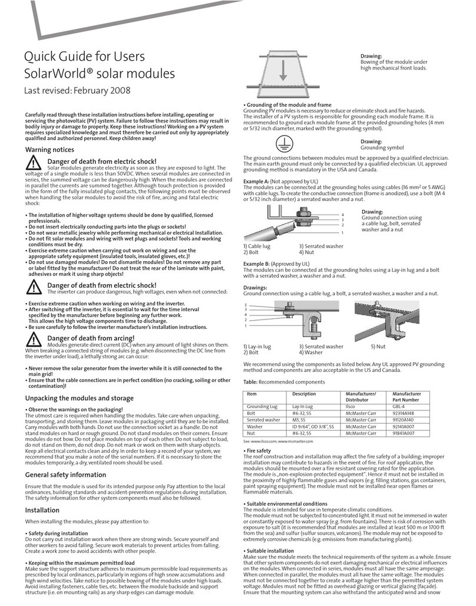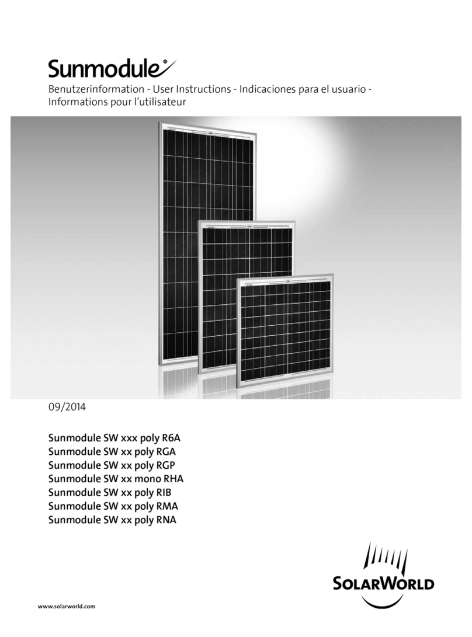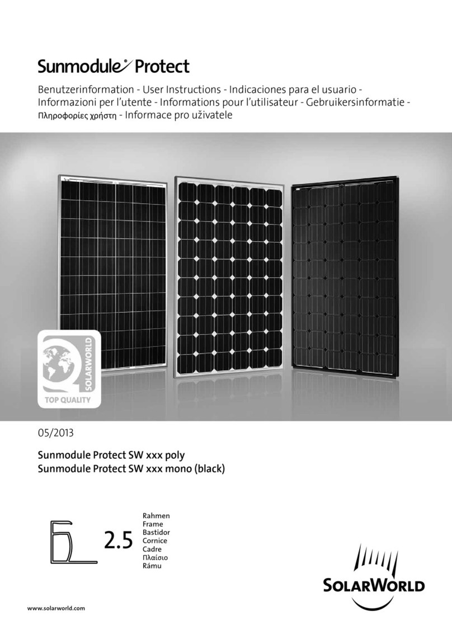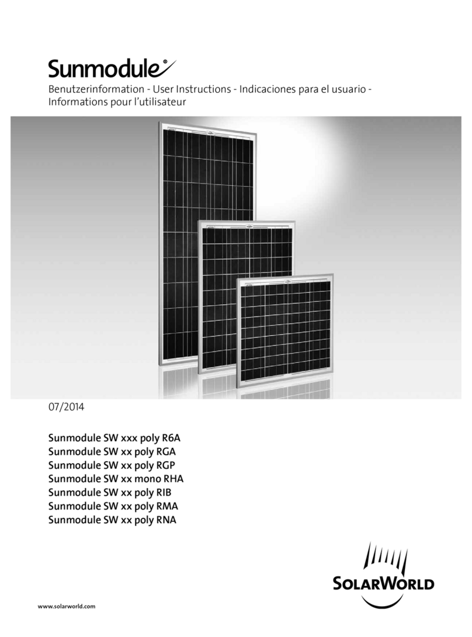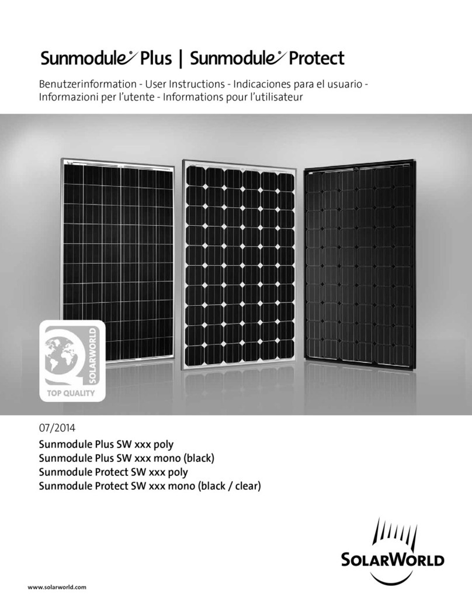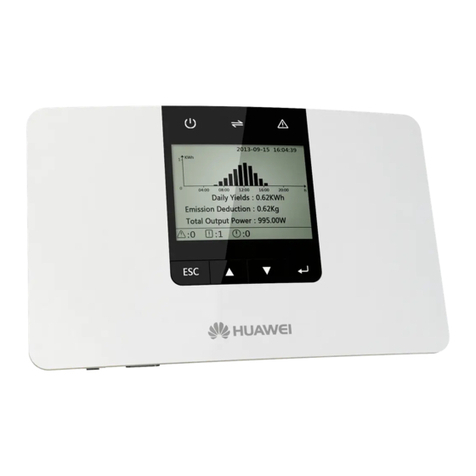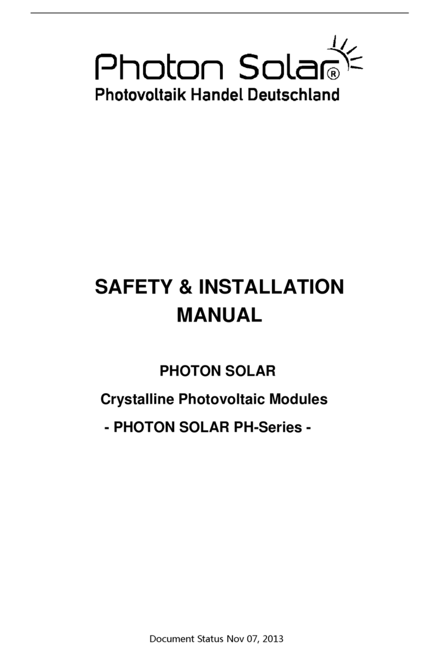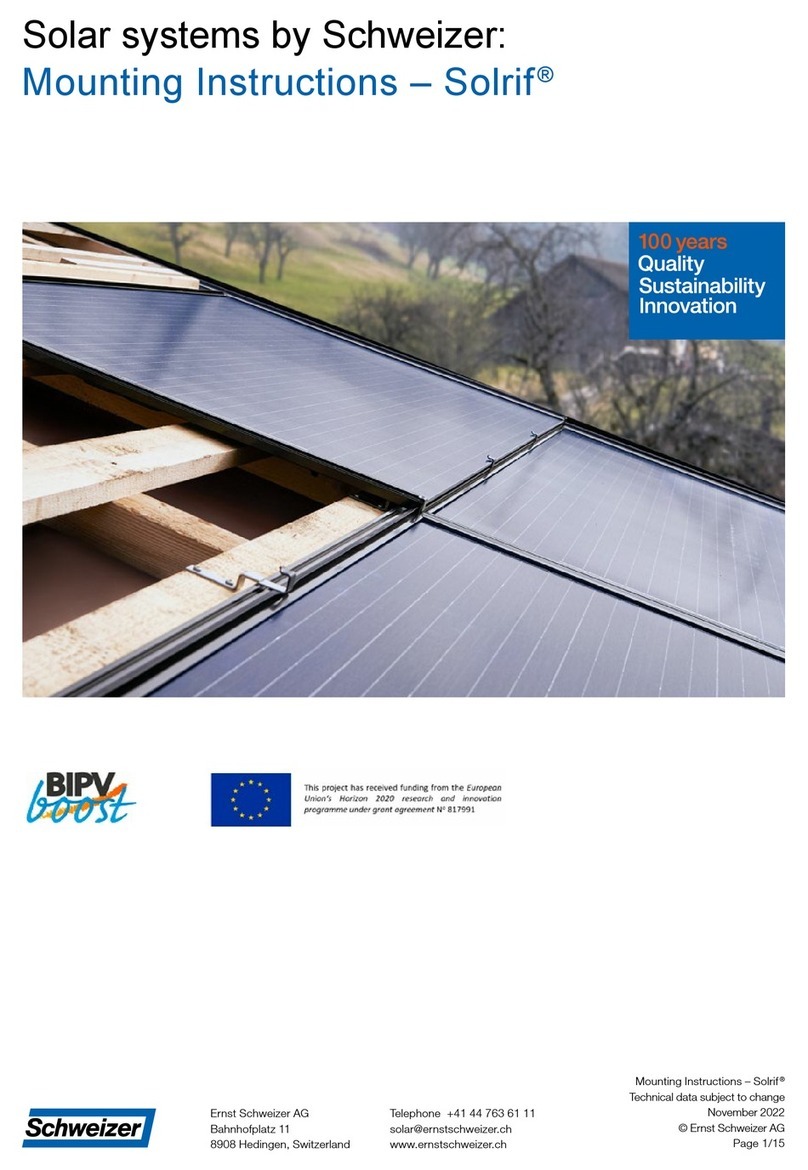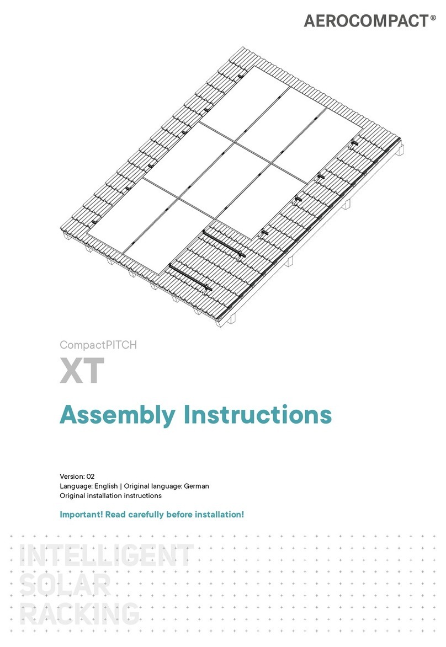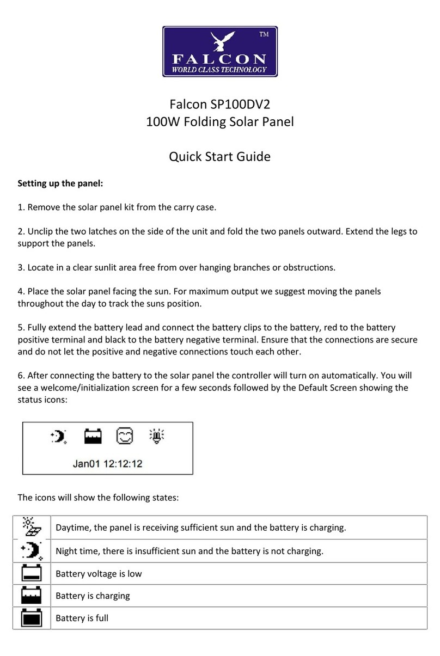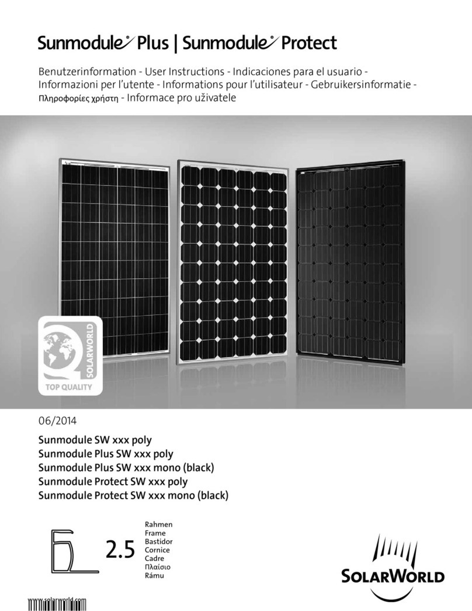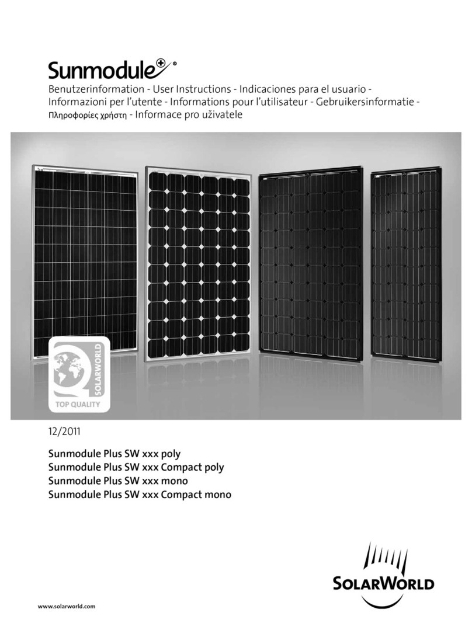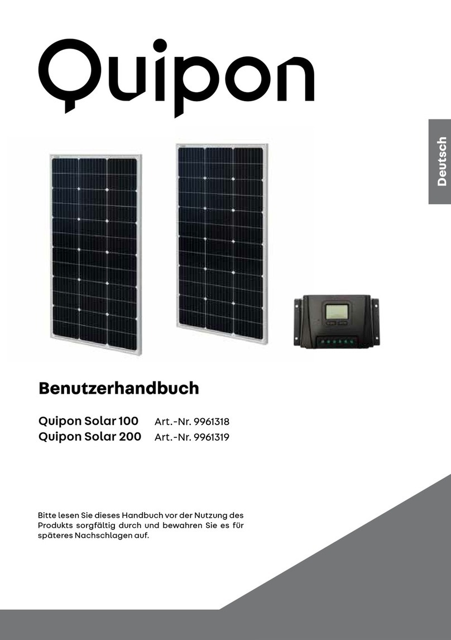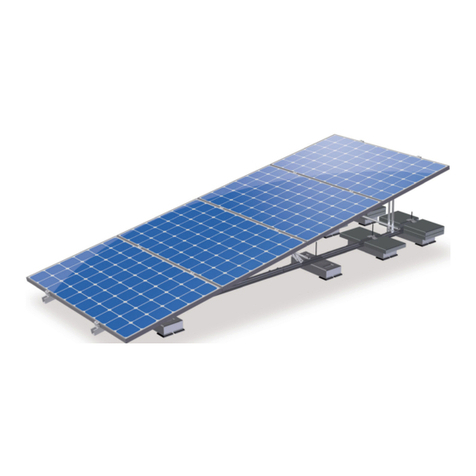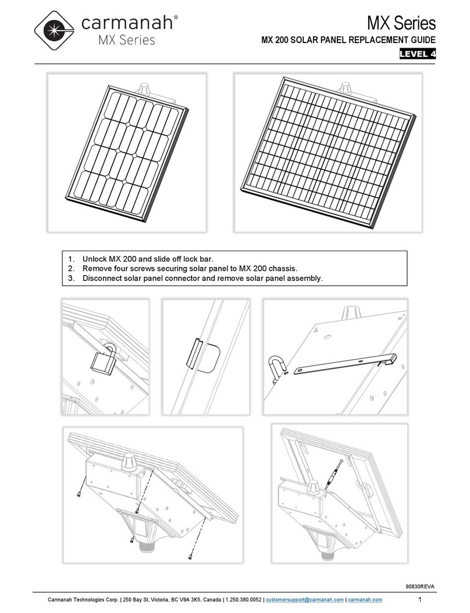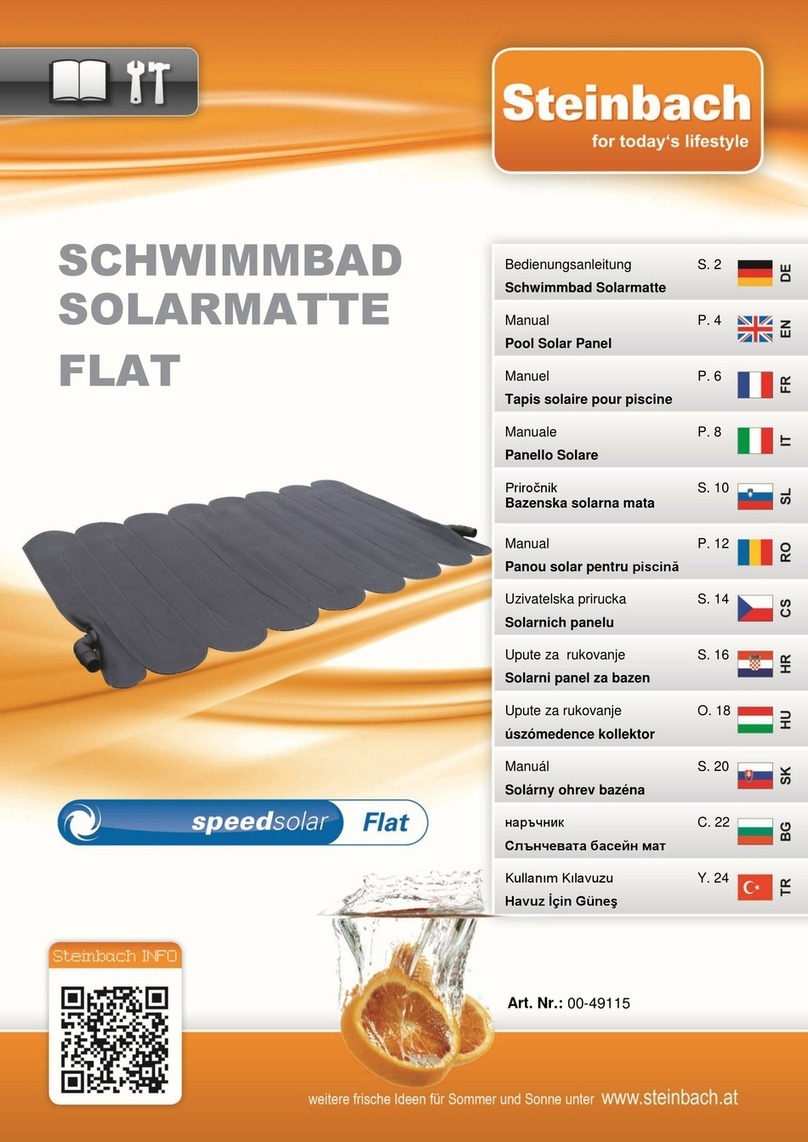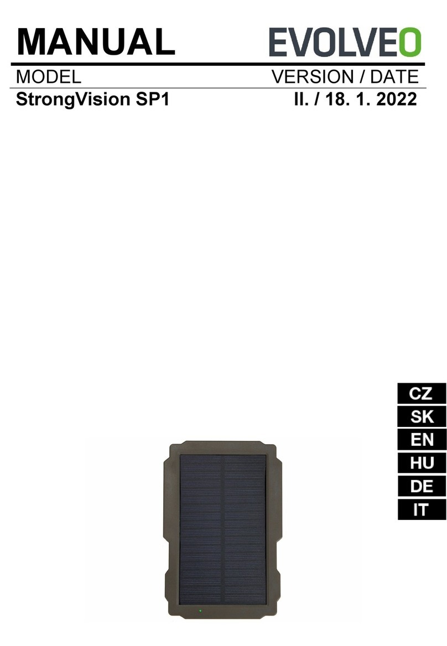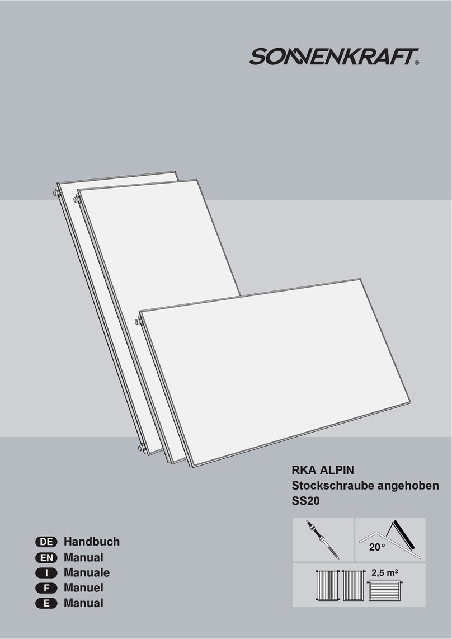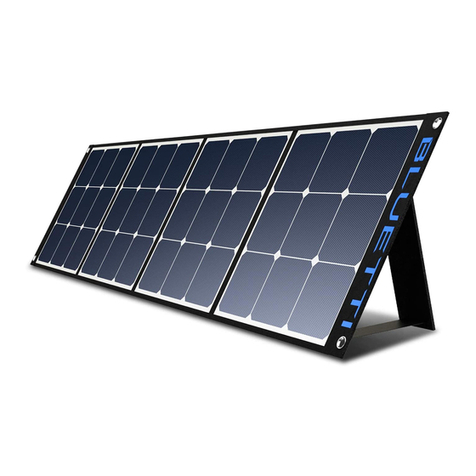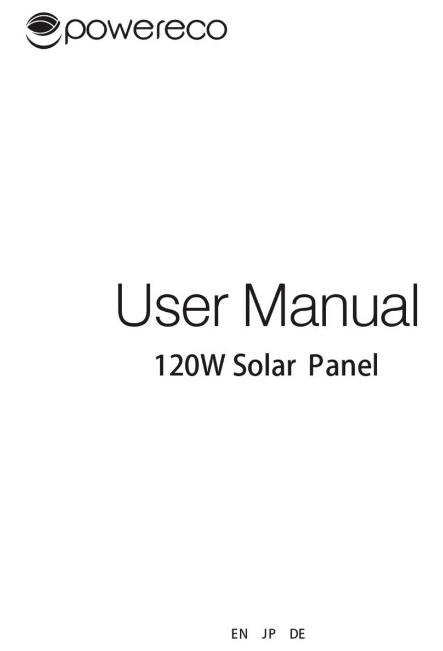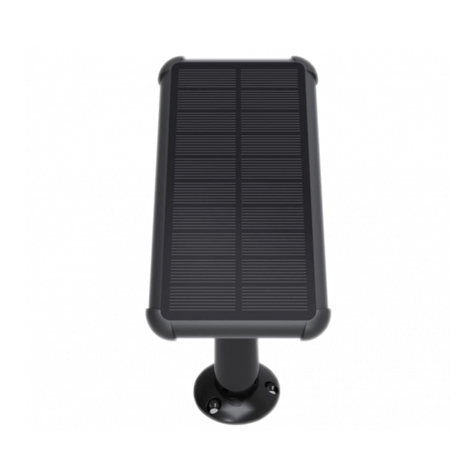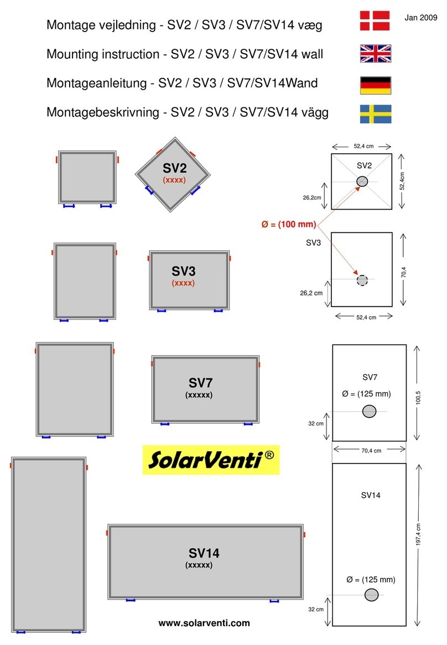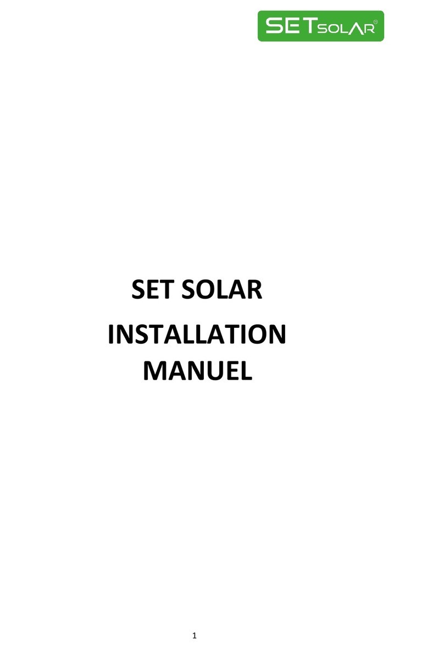Proper use
The Carport serves as a shelter for vehicles. Whether
attached to a building or free-standing, the structure
is able to accommodate a photovoltaic system on its
roof, which has a 10° tilt. Proper connection to the
foundations is achieved using foundation adapters.
Solar modules convert light into electricity as a result
of the photovoltaic eect. Solar modules are primarily
designed to be connected to an inverter for the pur-
pose of generating electricity to be fed into the public
power grid. Solar modules must not be connected
directly to electricity consumers. Do not concentrate
sunlight onto the modules using mirrors or lenses.
Proper use includes observing the instruction manual
and following the guidelines for maintenance and
cleaning. The manufacturer does not assume any
liability for damages resulting from failure to follow
the instruction manual.
Improper use
This list does not contain all conceivable types of
improper use and thus does not make any claim
of completeness. It is intended merely to provide
examples of improper use, such as the following:
fThe comments in this installation manual were
disregarded.
fUser information for SolarWorld® solar modules
was disregarded.
fThe system was
-not properly used to generate electricity,
-improperly connected,
-improperly mounted,
-improperly started up,
-improperly operated,
-improperly maintained or not maintained,
-overloaded.
fThe system was altered.
fRepairs were improperly carried out.
fThe system was operated in combination with
components from other manufacturers.
B1 Technical Overview - Mounting System
Technical Description:
fStructural analysis according to Eurocode 1/DIN
1055
fDocumentation for building permit (structural
engineering, construction drawings) upon request
fLight aluminum profile construction, aluminum
and stainless steel connecting elements
fTransport friendly and pre-assembled kit, complete
installation on site
fTrapezoid sheet with rain gutter to catch and
divert water.
fArrangement suitable only for vertical positioning
of supports (compensation for height dierences
in grade via foundations)
fWeather-resistant and low-maintenance structure
consisting of aluminum and stainless steel compo-
nents
Eective loads are transferred to the subsoil via
concrete foundations or screw-in ground anchors. The
foundations are not part of the kit.
Roof pitch 10°
PV system generator power approx. 2.30 kWp
with SW230
Total weight approx. 750 kg
Footprint ca. 19.70 m²
Width 5241 mm
Length 3757 mm
Clearance height* 2.00 m*
Dimensions concrete foun-
dation a x b x h
60x60x60 frost-
protected
*may deviate depending on terrain.




















