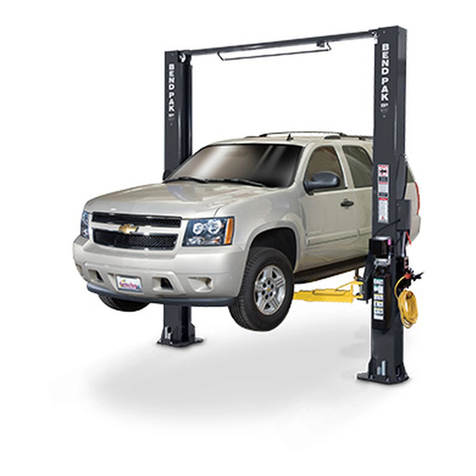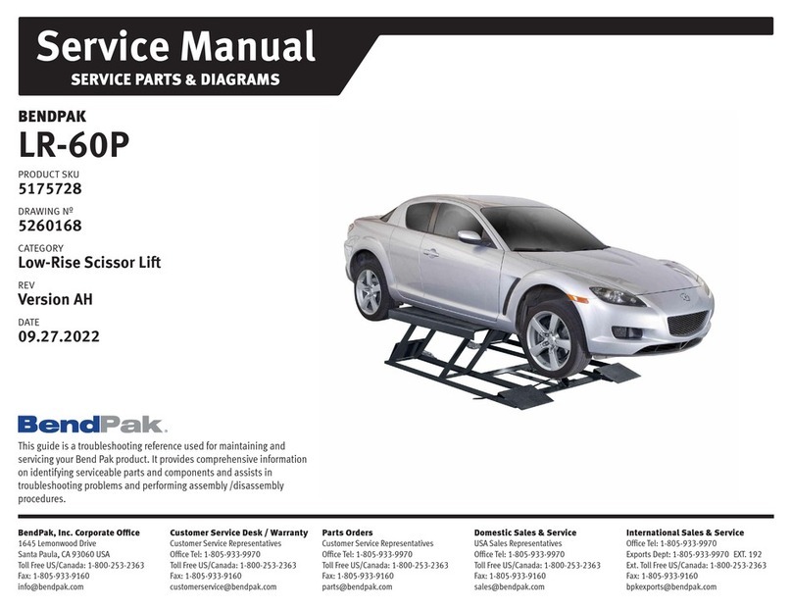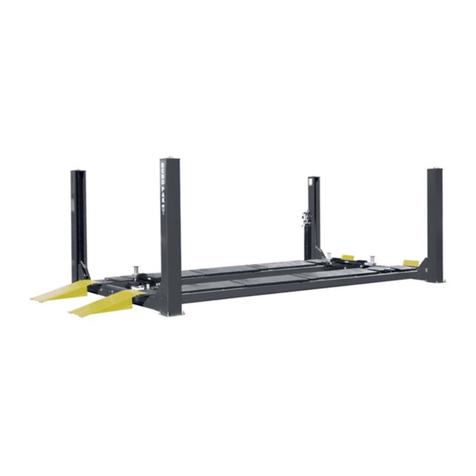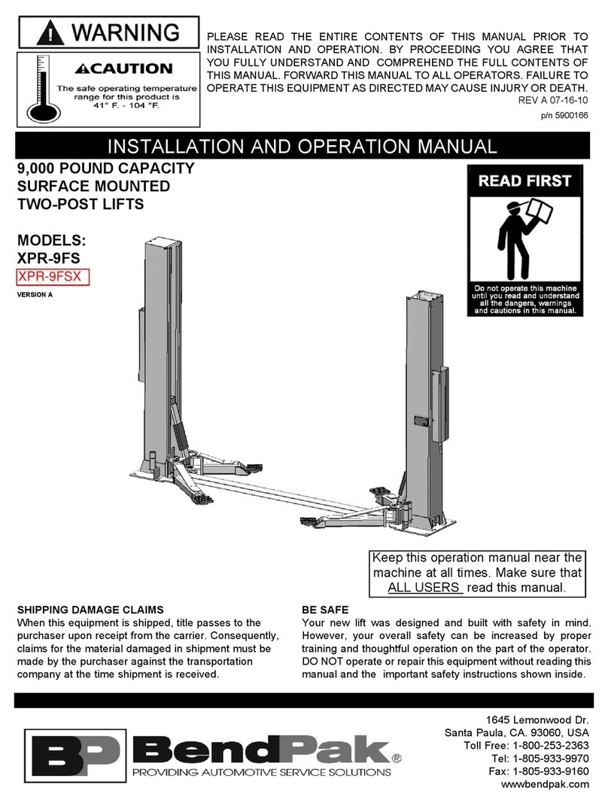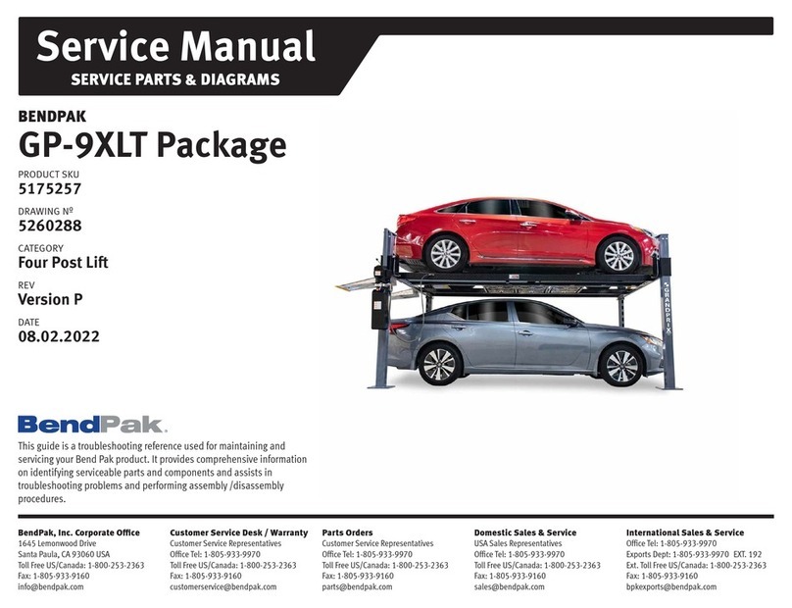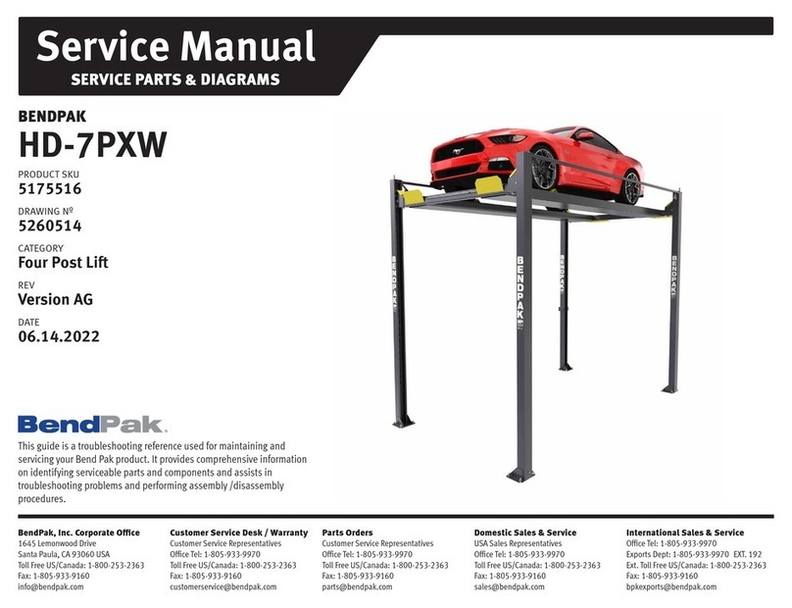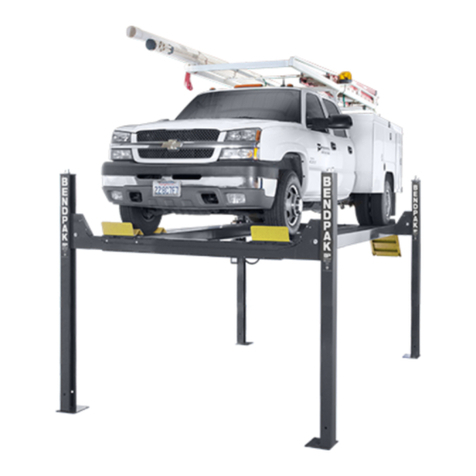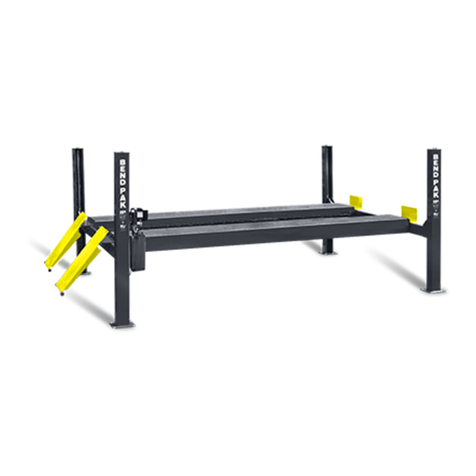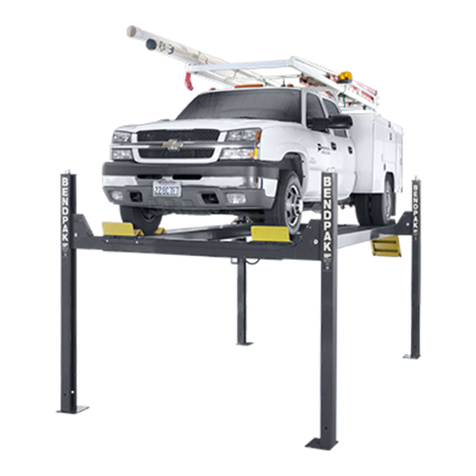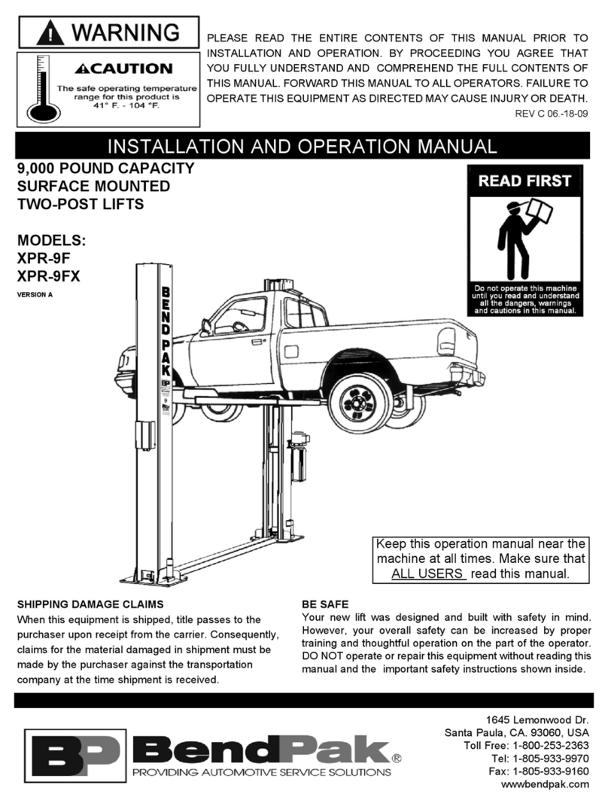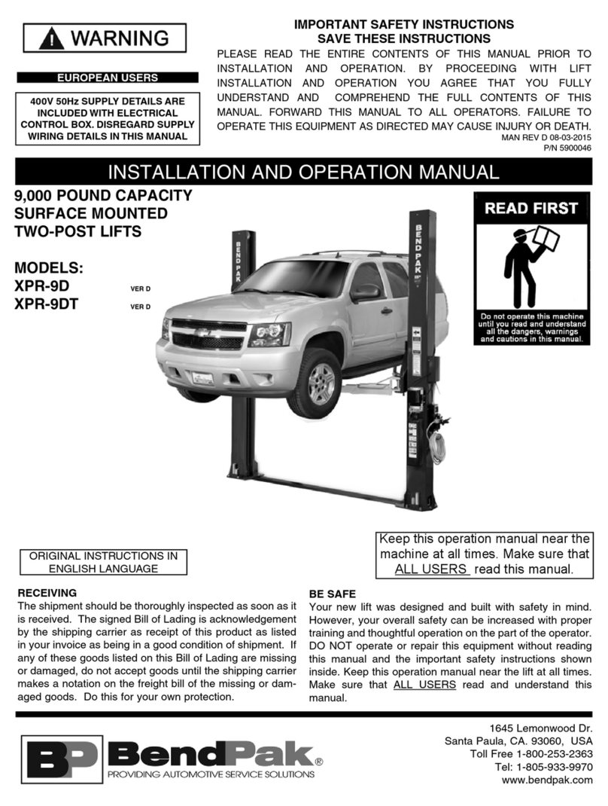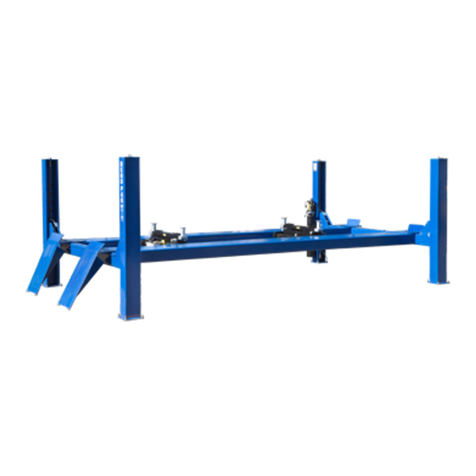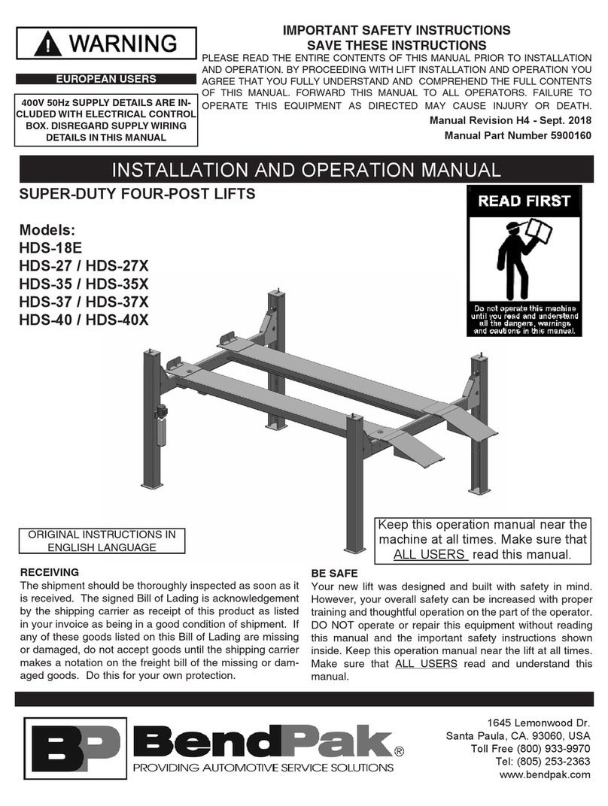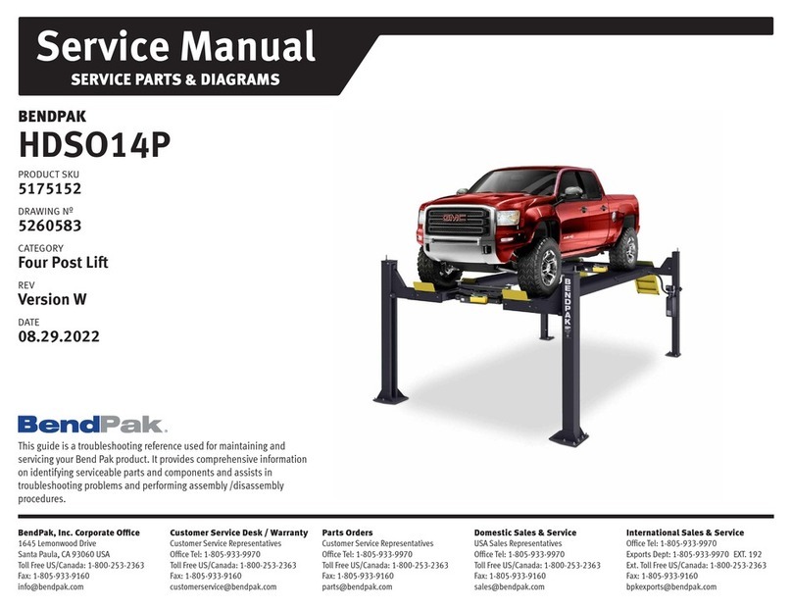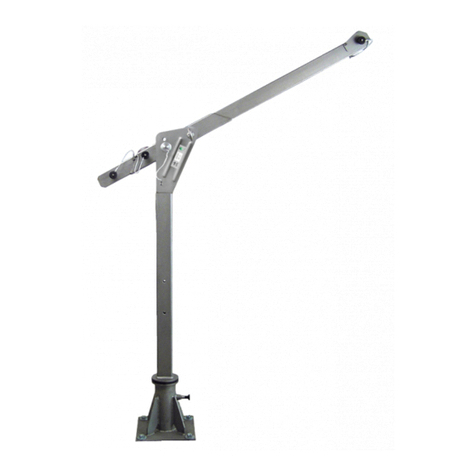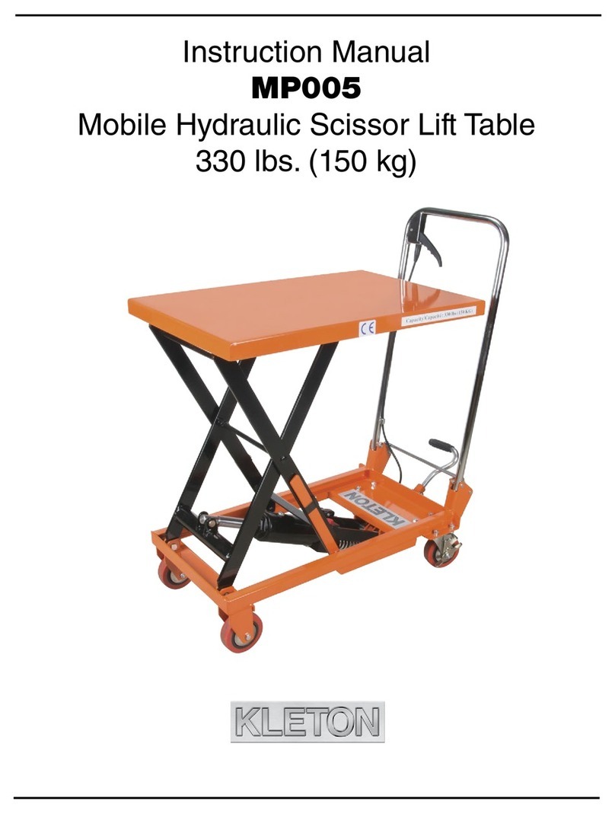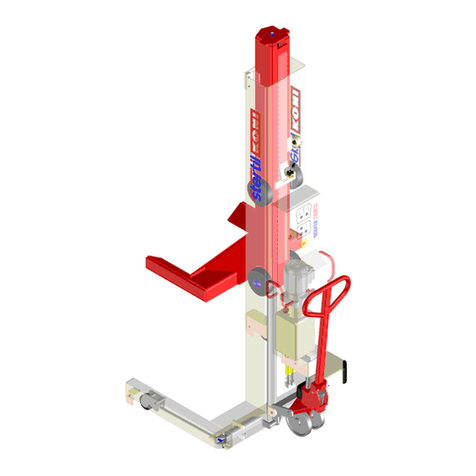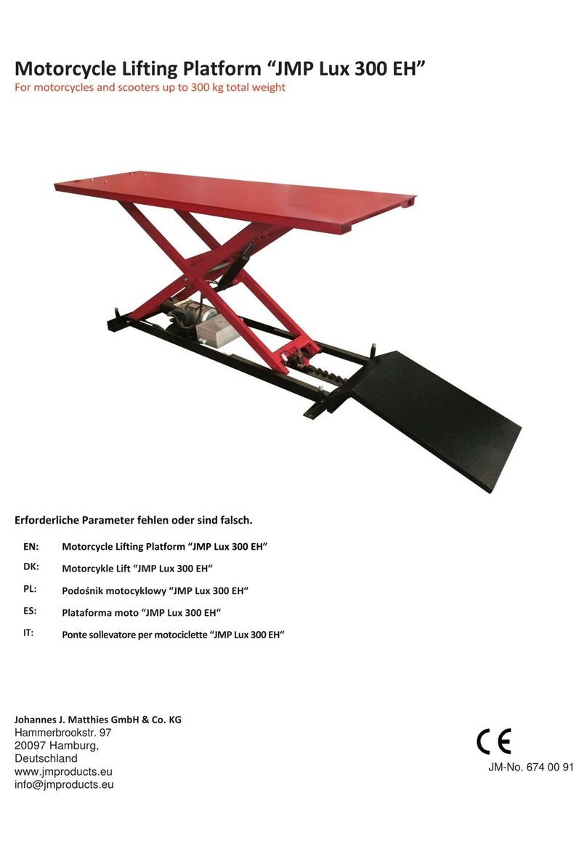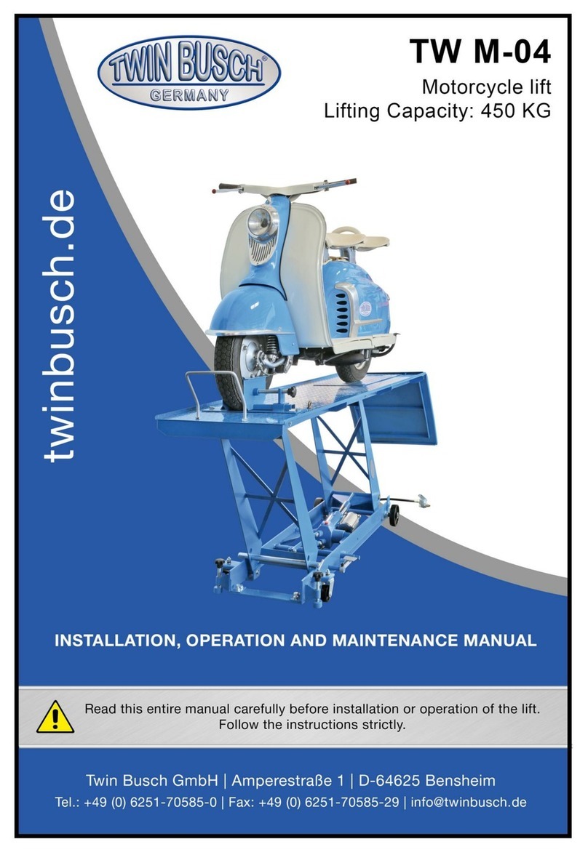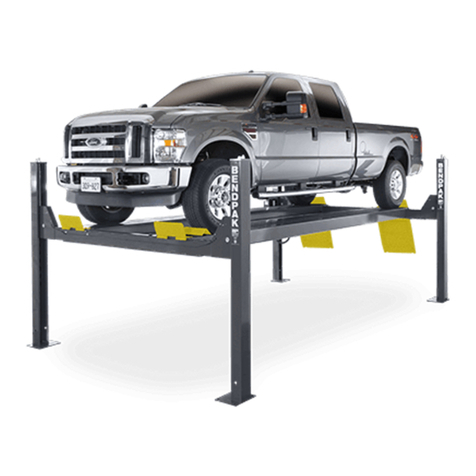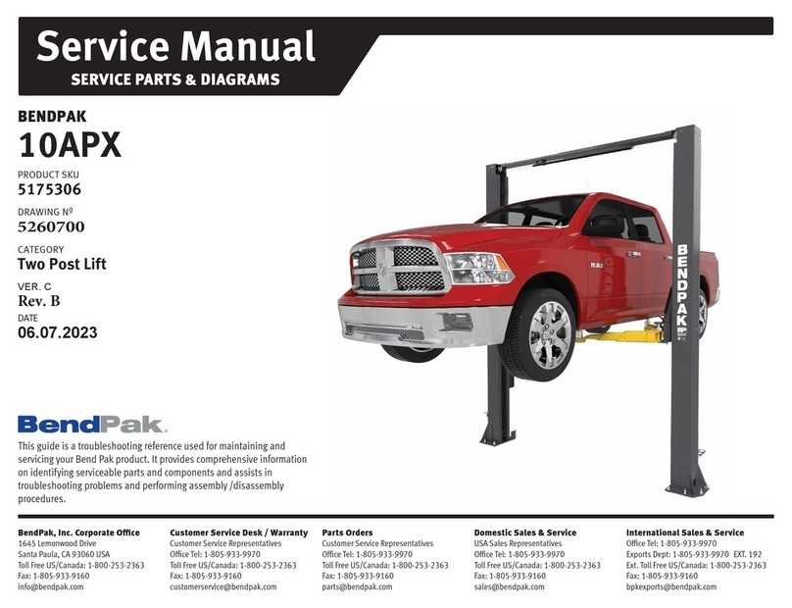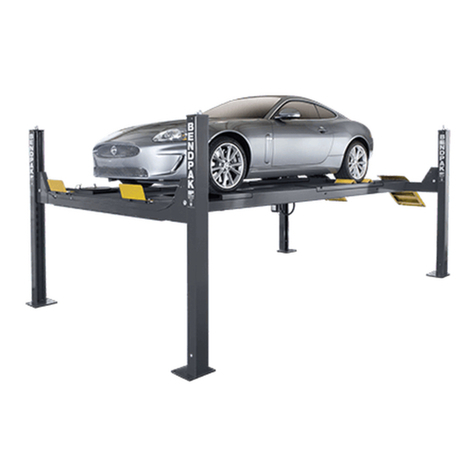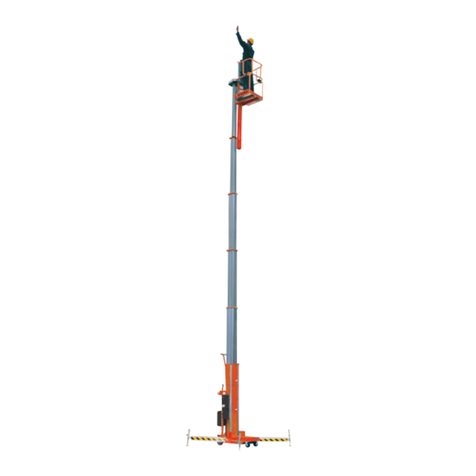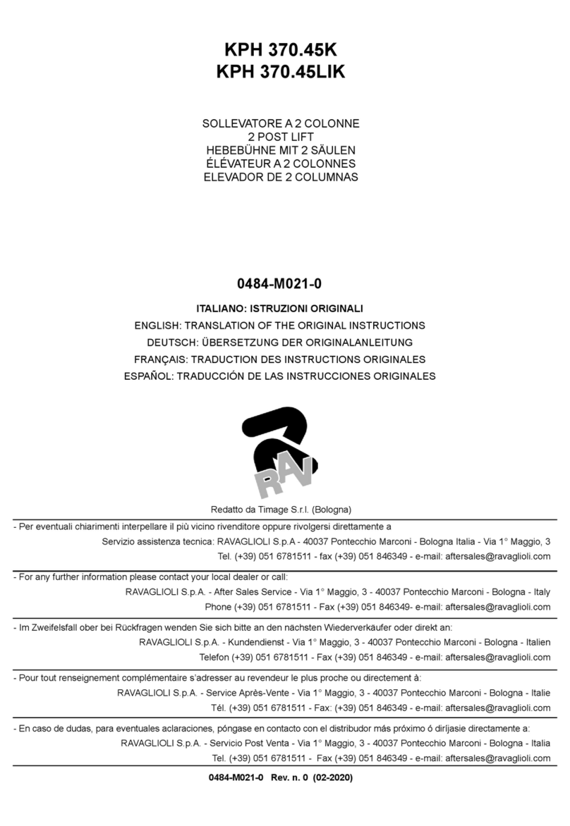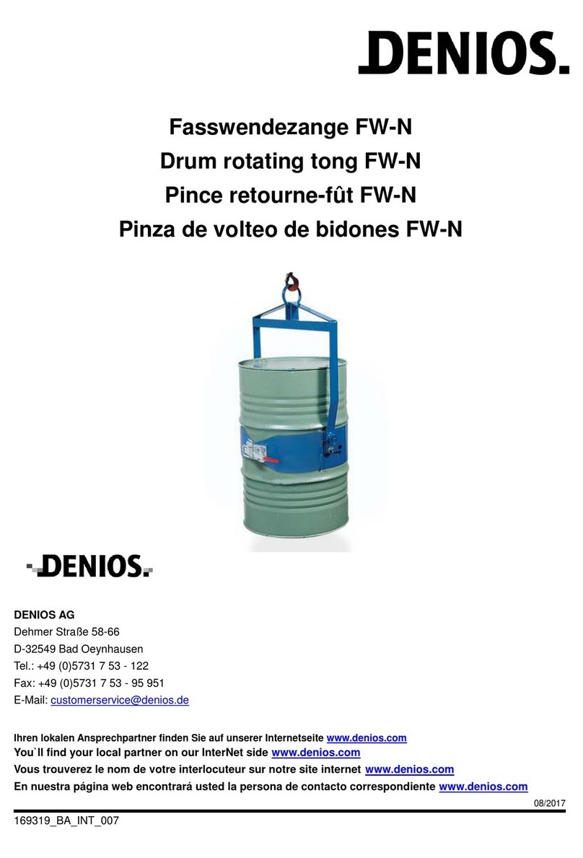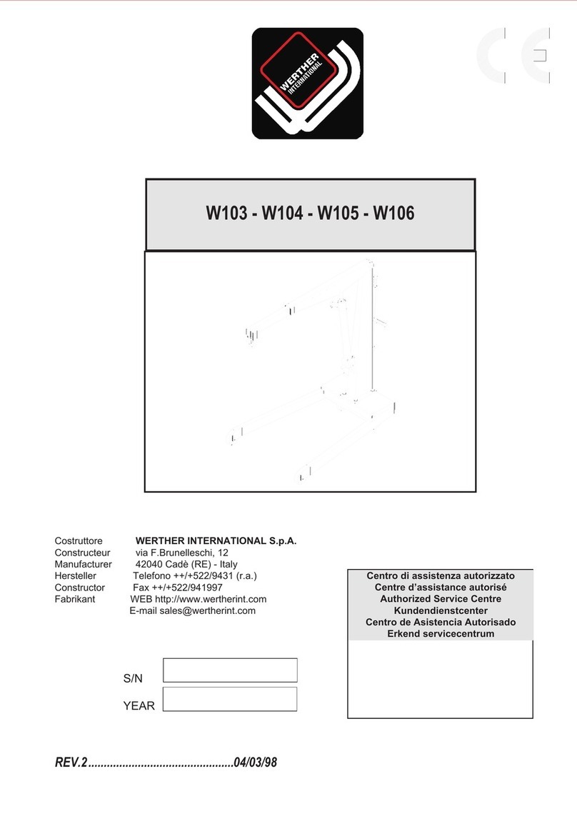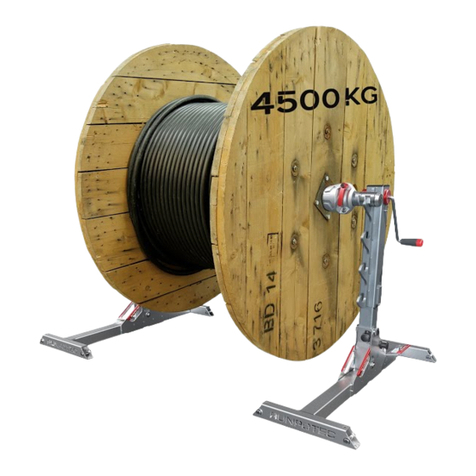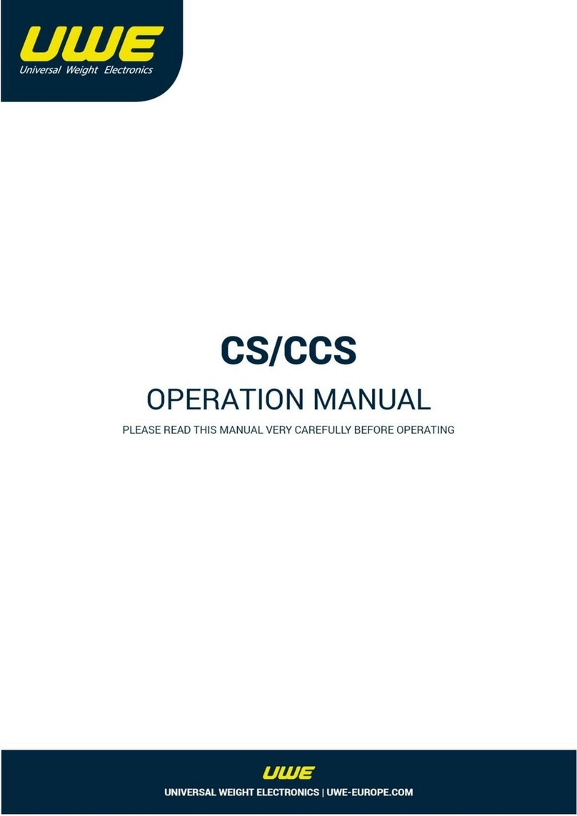
HD-973P Multi-Level Parking Lift 14 P/N 5900076 — Rev. B — February 2020
Planning for Electrical Work
You will need to have a licensed, certified Electrician available at some point in the installation.
⚠DANGER All wiring
must
be performed by a licensed, certified Electrician.
Notify your Electrician in advance so that they come prepared with an appropriate Power Cord with a
Plug for connecting to the power source, a Power Disconnect Switch, and a Thermal Disconnect
Switch. Refer to Contacting the Electrician for more information.
Your Electrician needs to:
•Connect the Power Unit to a power source. Replace the pigtail that comes with your
Power Unit with the appropriate Power Cord and Plug or wire directly to the facility’s electrical
system.
•Install the Microswitch. Shuts off electric power in the event that a Vehicle on the Lower
Platform comes too close to contacting the underside of the Upper Platform. Goes on the
underside of the Aluminum Decks on the Upper Platform. UL Cable included.
•Install a Power Disconnect Switch. Ensures you can quickly and completely interrupt
electrical power to the Lift in the event of an electrical circuit fault, emergency situation, or when
equipment is undergoing service or maintenance. Put it within sight and reach of the Lift operator.
•Install a Thermal Disconnect Switch. Ensures the equipment shuts down in the event of an
overload or an overheated motor.
Selecting a Location
When selecting the location for your Lift, consider:
•Architectural plans. Consult the architectural plans for your desired installation location. Make
sure there are no issues between what you want to do and what the plans show.
•Available space. Make sure there is enough space for the Lift: front, back, sides, and above.
Refer to Specifications for measurements.
•Overhead Clearance. Check for overhead obstructions such as building supports, heaters,
electrical lines, low ceilings, hanging lights, and so on.
You do not want the Vehicles on the
Lift hitting obstructions
. There’s a formula for figuring out how much height you need, based
on the Vehicles you want to park on the Upper Platform:
Height of Vehicle on the Upper Platform + 7 inches + height of Safety Locks
Add these together; your location height needs to be higher than the sum of these values.
The 7 inch figure includes the height of the Upper Platform plus the height needed to raise the Lift
off of the Safety Locks. Note this figure is a rough estimate, for calculation purposes only.
Tip To find the “height of Safety Lock”, raise the Platform and lock it on its Safety Lock
position, then measure from the ground to the bottom of the raised Platform. Note that
the maximum rise height listed in Specifications is how high the mechanism can go
before stopping; the Safety Locks height is not the same as maximum rise.
•Side Clearances. You must leave room around the Lift. Leave at least three feet (36 inches)
clear on the sides of the Lift.
•Front and Rear clearances. You must leave room around the Lift. Leave at least two feet (24
inches) clear on the Front of the Lift, and no obstructions at all at the Rear of the Lift so you can
safely drive Vehicles on and off the Runways.




















