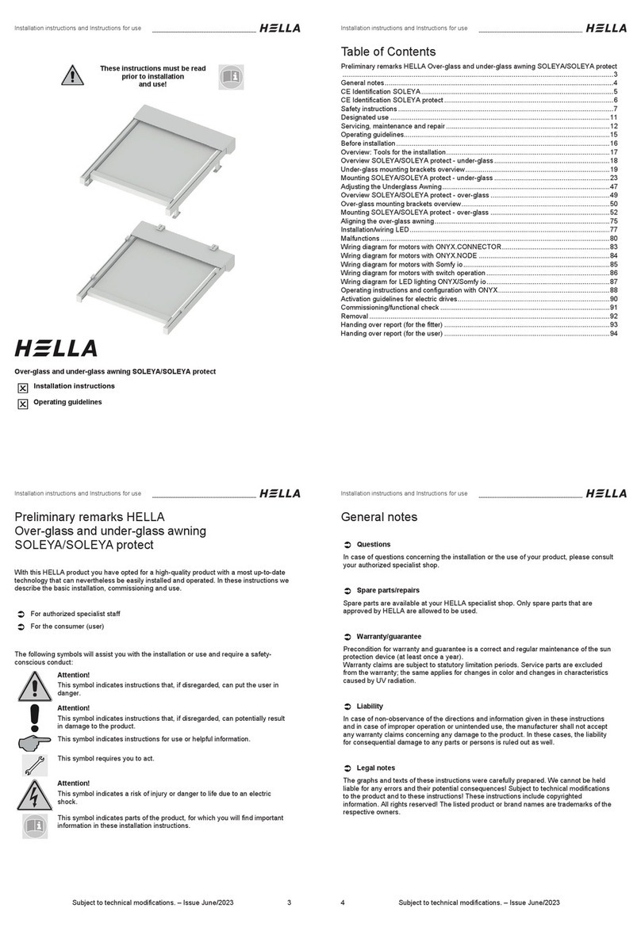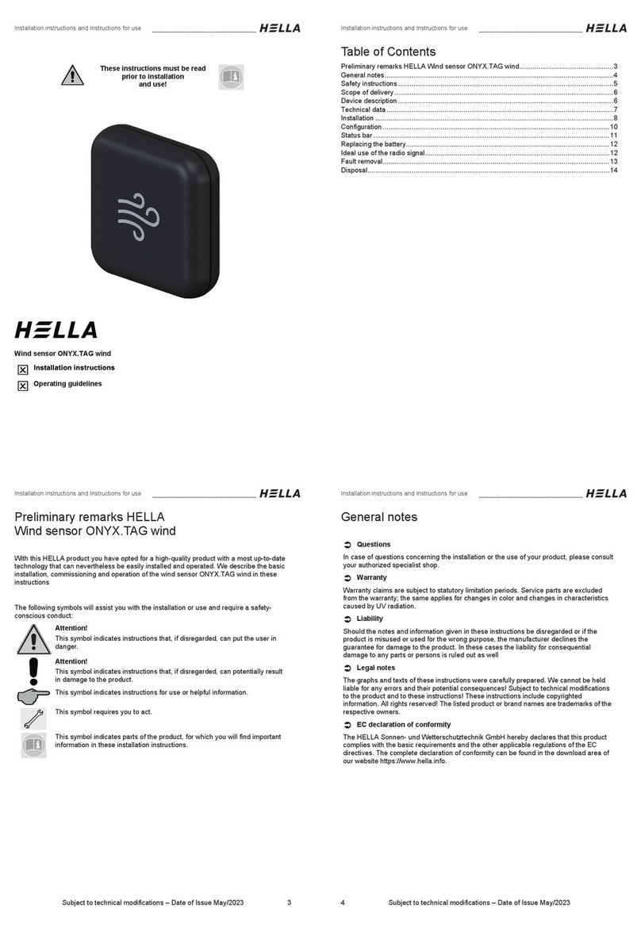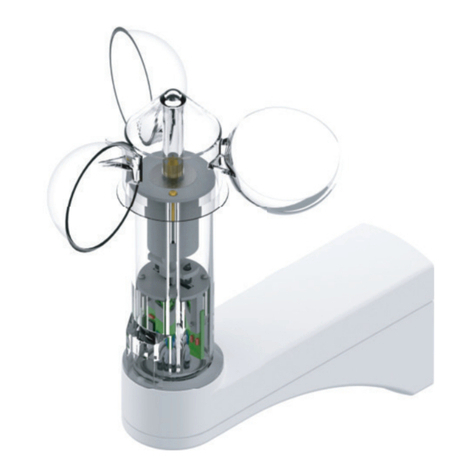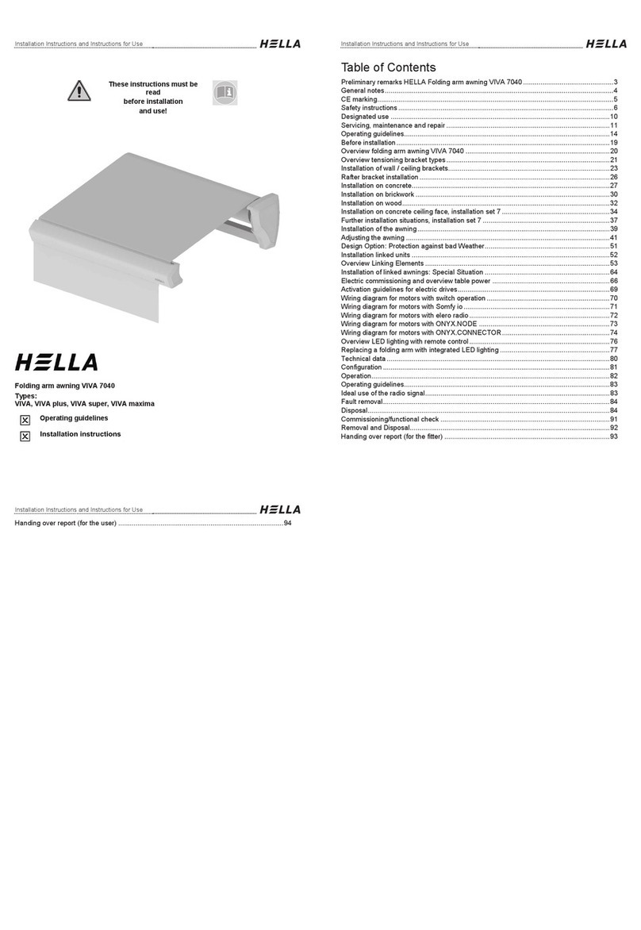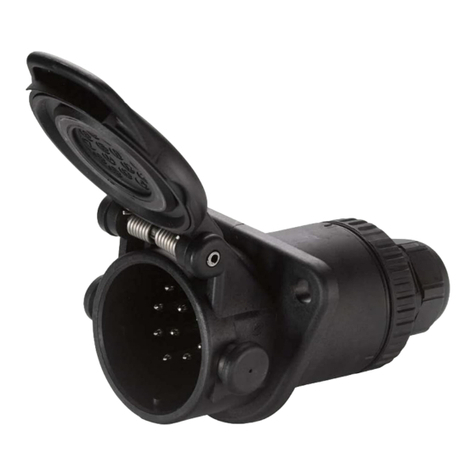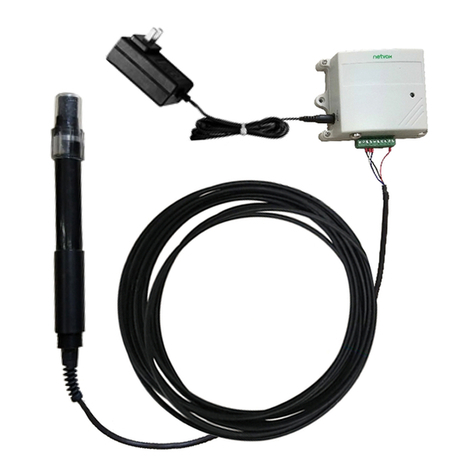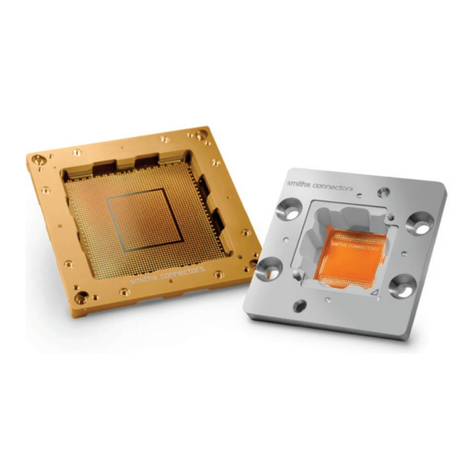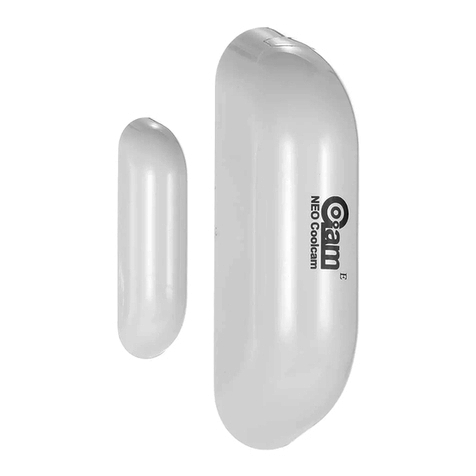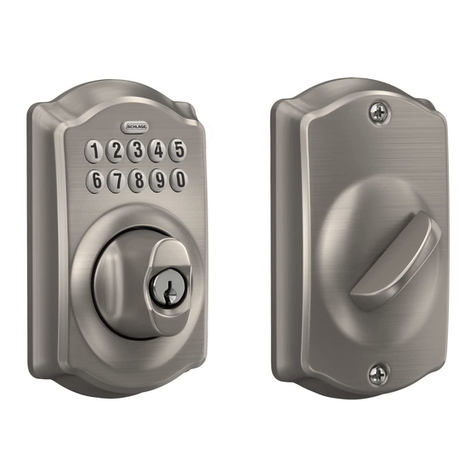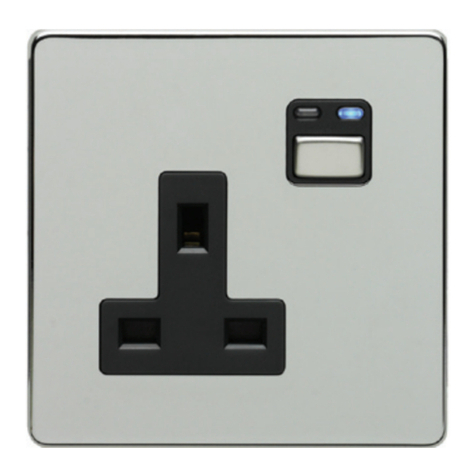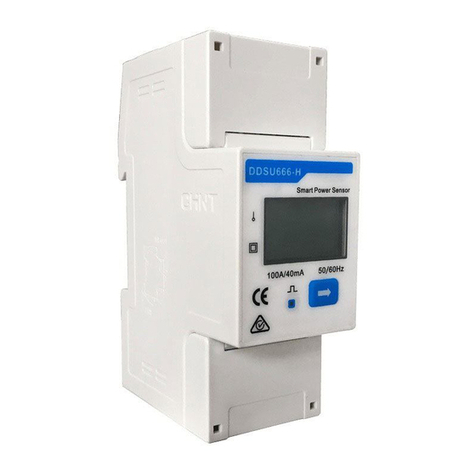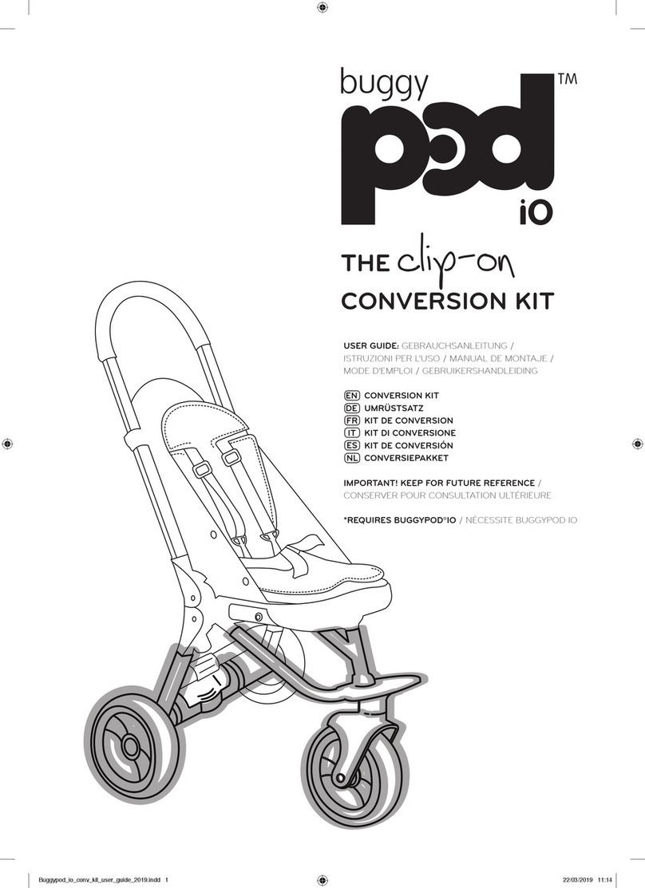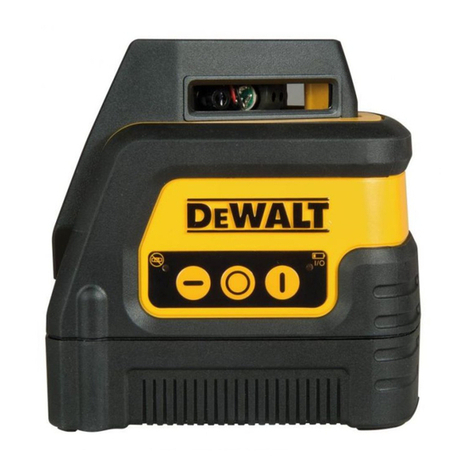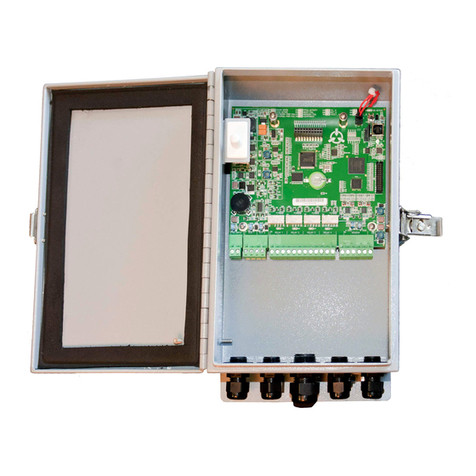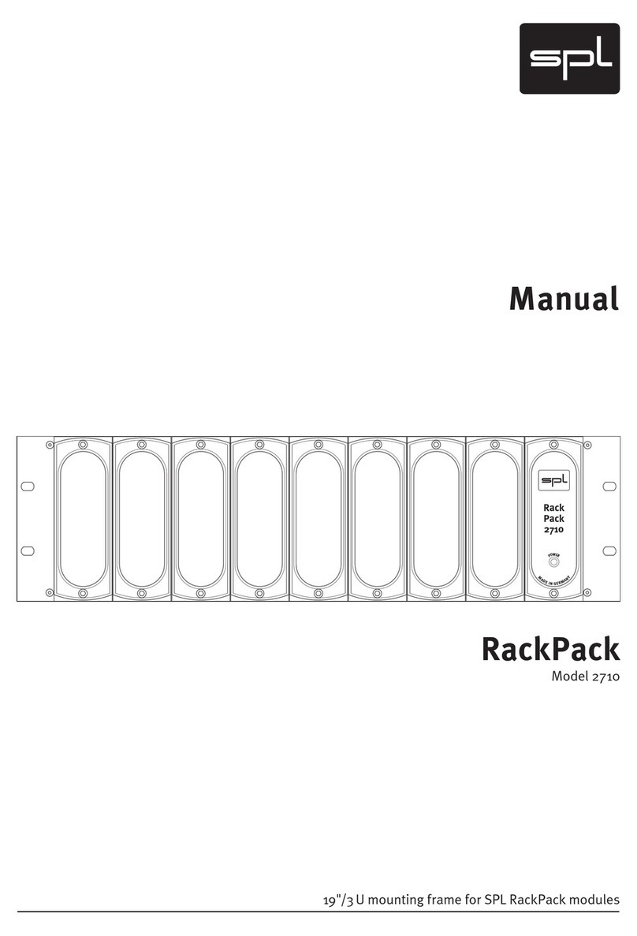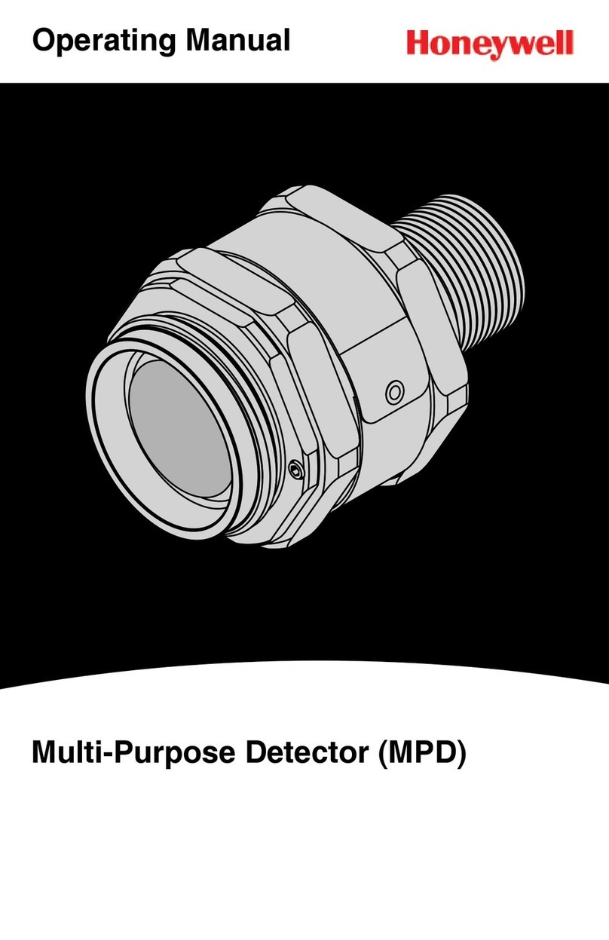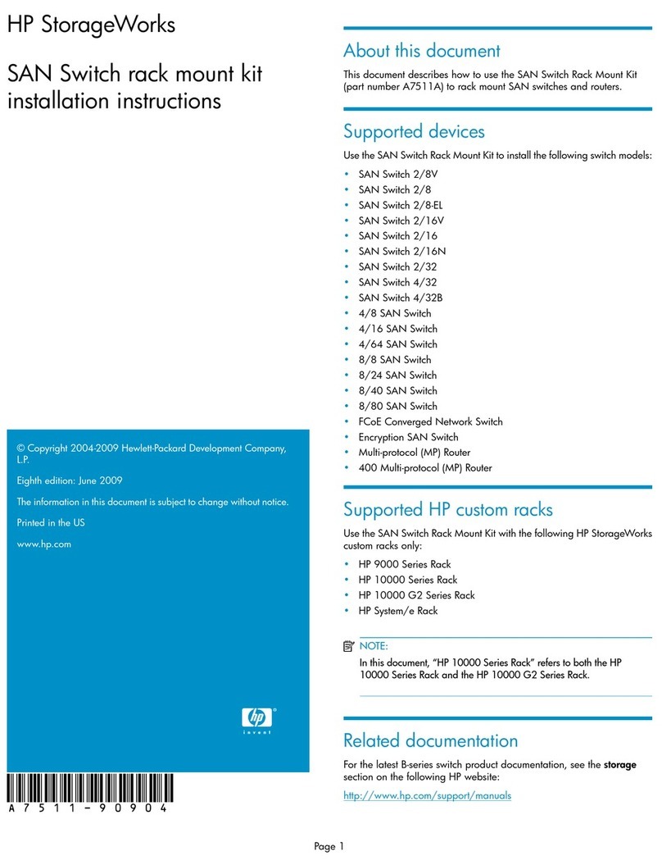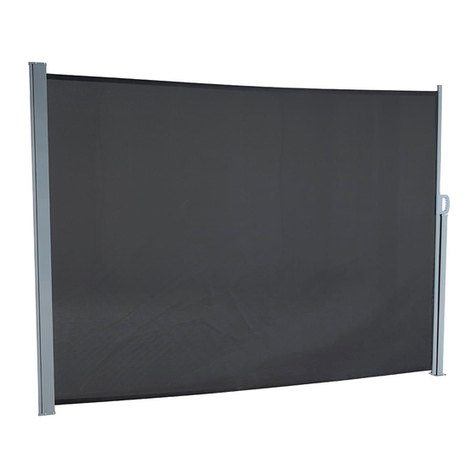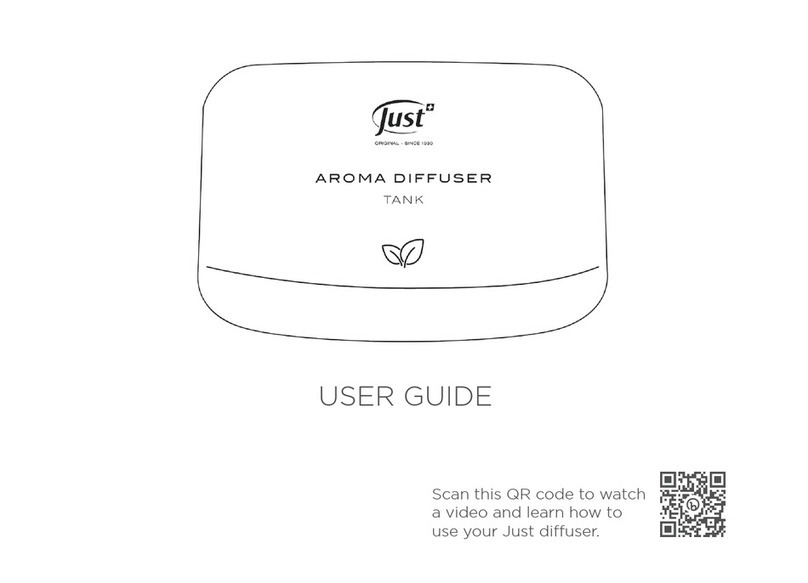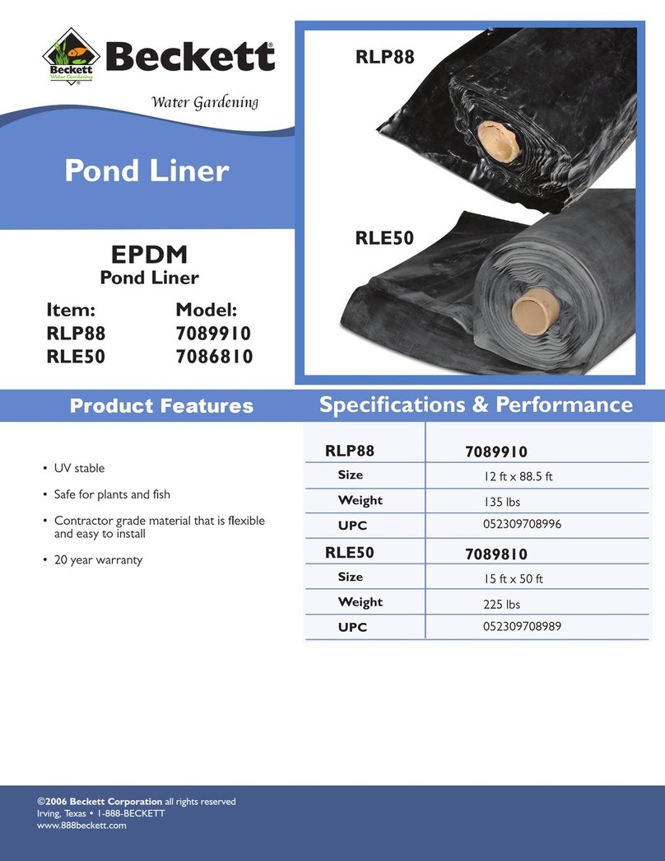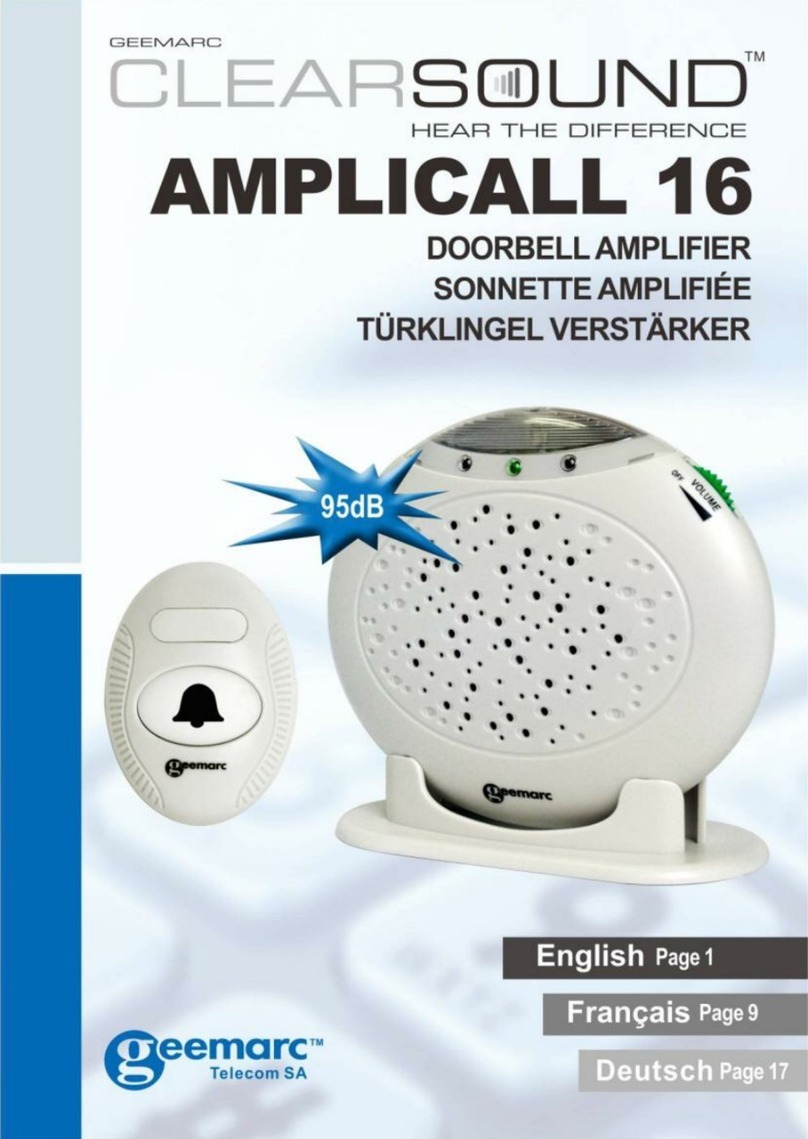Hella C2 Setup guide

Installation Instructions and Instructions for Use
These instructions must be read
prior to installation
and use!
Cassette awning C2
Operating guidelines
Installation Instructions and Instructions for Use
Table of Contents
Preliminary remarks HELLA Cassette awning C2 ................................................................3
General notes.......................................................................................................................4
CE marking...........................................................................................................................5
Safety instructions ................................................................................................................6
Designated use ..................................................................................................................10
Servicing, maintenance and repair .....................................................................................11
Before installation...............................................................................................................18
Overview Cassette awning C2 ...........................................................................................19
Overview tensioning bracket types.....................................................................................20
Installation of wall / ceiling brackets....................................................................................23
Rafter bracket installation...................................................................................................27
Installation on concrete.......................................................................................................28
Installation on concrete up to 60 mm ETICS ......................................................................29
Installation on concrete 60-200 mm ETICS........................................................................30
Installation on brickwork .....................................................................................................31
Installation on brickwork 60-170 mm ETICS.......................................................................32
Installation on wood............................................................................................................33
Installation on wood 60-170 mm ETICS .............................................................................34
Installation of the awning....................................................................................................35
Adjusting the awning ..........................................................................................................41
Overview Linking Elements ................................................................................................49
Installation linked units .......................................................................................................50
Installation of linked awnings: Special Situation .................................................................57
Retrofitting of the Varioplus roller blind...............................................................................58
Installation of the Wall Connection Profile ..........................................................................60
Electric commissioning and overview table power .............................................................61
Activation guidelines for electric drives...............................................................................63
Wiring diagram for motors with switch operation ................................................................64
Wiring diagram for motors with Somfy io............................................................................65
Wiring diagram for motors with elero radio.........................................................................66
Wiring diagram for motors with ONYX.NODE ....................................................................67
Wiring diagram for motors with ONYX.CONNECTOR........................................................68
Commissioning/functional check ........................................................................................70
Adjustment - Somfy Eolis 3D radio-controlled wind sensor ................................................71
Adjustment - elero Protero 868 radio-controlled wind sensor.............................................71
Removal and Disposal........................................................................................................72
Handing over report (for the fitter) ......................................................................................73
Handing over report (for the user) ......................................................................................74
Installation Instructions and Instructions for Use
Subject to technical modifications – Date of issue January/2023 3
Preliminary remarks HELLA
Cassette awning C2
With this HELLA product you have opted for a high-quality product with a most up-to-date
technology that can nevertheless be easily installed and operated. In these instructions we
describe the basic installation, commissioning and use.
For authorized specialist staff
For the consumer (user)
The following symbols will assist you with the installation or use and require a safety-
conscious conduct:
Attention!
This symbol indicates instructions that, if disregarded, can put the user in
danger.
Attention!
This symbol indicates instructions that, if disregarded, can potentially result
in damage to the product.
This symbol indicates instructions for use or helpful information.
This symbol requires you to act.
Attention!
This symbol indicates a risk of injury or danger to life due to an electric
shock.
This symbol indicates parts of the product, for which you will find important
information in these installation instructions.
Installation Instructions and Instructions for Use
4 Subject to technical modifications – Date of issue January/2023
General notes
Questions
In case of questions concerning the installation or the use of your product, please consult
your authorized specialist shop.
Spare parts/repairs
Spare parts are available at your HELLA specialist shop. Only spare parts that are
approved by HELLA are allowed to be used.
Warranty/guarantee
Precondition for warranty and guarantee is a correct and regular maintenance of the sun
protection device (at least once a year).
Warranty claims are subject to statutory limitation periods. Service parts are excluded
from the warranty; the same applies for changes in color and changes in characteristics
caused by UV radiation.
Liability
In case of non-observance of the directions and information given in these instructions
and in case of improper operation or unintended use, the manufacturer shall not accept
any warranty claims concerning any damage to the product. In these cases, the liability
for consequential damage to any parts or persons is ruled out as well.
Legal notes
The graphs and texts of these instructions were carefully prepared. We cannot be held
liable for any errors and their potential consequences! Subject to technical modifications
to the product and to these instructions! These instructions include copyrighted
information. All rights reserved! The listed product or brand names are trademarks of the
respective owners.

Installation Instructions and Instructions for Use
Subject to technical modifications – Date of issue January/2023 5
CE marking
The HELLA cassette awning C2 is in compliance with the declaration of performance
according to the Construction Products Regulation; if the unit is operated with a motor drive
it is additionally in compliance with the Machinery Directive and the Guideline for
Electromagnetic Compatibility; in case of proper use, the awning corresponds to the basic
requirements of the harmonised standard EN 13561. The respective declarations are
deposited with the manufacturers.
The CE identification applies for the delivery status of the product. Exceptions and
specifications regarding the wind resistance of the installed awning are given in the
respective product documentations. The product mounted meets the requirements of the
specified standard only, if
the awning is installed with the recommended type and number of brackets.
during installation the information and instructions given in these instructions as well
as the information and instructions of the manufacturers of the screws / dowels have
been observed,
the product is installed with the recommended type and number of fasteners /
screws.
No changes, rebuildings or extensions, with the exception of those described in these
instructions, are allowed with this product. The fixed CE-label expires with any change,
rebuilding or extension.
HELLA Sonnen- und Wetterschutztechnik GmbH
A-9913 Abfaltersbach, Nr. 125
23
LE-GGAM-01-002
EN 13561:2004+A1:2008
Cassette awning
C2
Exterior textile sun protection
Wind resistance: class 1
Installation Instructions and Instructions for Use
6 Subject to technical modifications – Date of issue January/2023
Safety instructions
These installation instructions refer to prefabricated elements, that (1) for
100% are made from parts, which are defined by us, and (2) which are
made in manufacturing processes, which are defined by us too; in all other
cases we do not provide any guarantee!
The safety instructions as well as the appropriate instructions must be read
carefully before installation and use. In case of non-observance of the
directions and information given in these instructions and in case of
improper installation and operation or unintended use, the manufacturer
shall not accept any warranty claims concerning any damage to the
product. In these cases, the liability for consequential damage to any parts
or persons is ruled out as well.
- Follow the described installation steps and pay attention to
recommendations and notes.
- Keep these instructions in a safe place.
- All installation and removal works, as well as maintenance and repair
works are only allowed to be carried out by authorised and qualified
specialist staff.
- If switching, automatic or radio control devices are used to operate the
units, the information given in the enclosed instructions of the
manufacturer must be observed.
- During operation do not put your hand into or touch movable parts.
- Ensure that clothing or body parts cannot get caught on the unit.
- Observe the regulations for prevention of accidents of the employer's
liability insurance association!
- Before operation check the unit for visible damage. If the unit is
damaged, it should not be used; please consult authorized specialist
staff immediately.
- Risk of injury and accident due to the weight of the product!
- Take safety measures against the danger of squashing, especially when
operating the unit with automatic devices.
- Place the operating switch within sight of the unit, but not near any of the
moving parts.
- Never let children play with the unit.
A sun protection device with electric drive cannot be retracted without
current. We therefore recommend the use of an emergency power
generating unit or a motor with an emergency crank handle, especially in
regions with frequent power failures.
Danger of suffocation!
Ensure that the foil cannot get into the hands of children. Keep the foil in a
safe place.
Installation Instructions and Instructions for Use
Subject to technical modifications – Date of issue January/2023 7
Safety instructions
Attention! Risk of injury or danger to life due to an electric shock!
- Set-up, examination, commissioning and error correction of the unit must
only be performed by authorised or trained expert staff (as per VDE
0100).
- Switch off the current to the connecting lines when working at the unit.
There is danger to life! Take safety precautions against unintentional
switching on!
- Check the electrical wires regularly for damage. Do not use the unit if
any damage is found.
- Our electrically driven units are in accordance with the regulations for
power plants acc. to VDE 0100. We cannot guarantee for the operational
reliability of the unit with non-approved modifications.
- White motor cables are not UV-resistant and must therefore be routed in
empty conduits, cable ducts, or similar.
- The enclosed installation instructions of the electrical devices supplied
must be observed.
Units with motor drive:
The drives used are operated with a voltage of AC 230V/50Hz. Please
check the power supply provided by your utility company before connecting.
Any other voltage can destroy the drives.
Danger of squashing
To avoid at the best the danger of squashing in the area of movable parts,
such as roller tube, cassette, folding arms, front rail etc., especially when
automatic devices are used or when the unit is for example operated
automatically by a wind controller or rain sensor, it is mandatory that the
awning is installed in a height of at least 2,5 m or above, measured from the
floor or a permanent access way.
Hereby it must be observed, that a distance of at least 0.40 m between the
front rail and a fixed object is ensured, if the front rail, due to the inclination
of the awning, goes below a height of 2.5 m, measured from the floor or a
permanent access way.
If such an installation is due to the local situation not possible , the client
has to take appropriate safety measures, such as a cover or placing the
operating switch (touch contact switch) within sight of the awning.
Installation Instructions and Instructions for Use
8 Subject to technical modifications – Date of issue January/2023
Safety instructions
If it is necessary to lift the awning via ropes at a higher altitude, the awning
must
- be removed out of the packaging.
- be tied to the pull ropes in such a way, that a slipping out of the awning is
prevented,
- lifted evenly in a horizontal position.
The same applies for the removal of the awning.
It is not allowed that climbing aids are leaned against or fixed to the awning.
They must have a stable base and provide a firm support. Only use
climbing aids with an appropriate carrying capacity.
When working at higher heights, there is risk of falling. Please make sure
that suitable fall protection devices are used.
Awnings are only allowed to be used for the purpose specified in the
instructions for use. Changes, such as extensions or rebuildings, that are
not provided by the manufacturer, are only allowed to be carried out with
the manufacturer’s written approval.
Additional loadings such as objects that are sticked to the awning or cable
tensionings can damage the awning or lead to its crashing, and are
therefore not allowed.

Installation Instructions and Instructions for Use
Subject to technical modifications – Date of issue January/2023 9
Safety instructions
Winter operation:
Snow or ice can destroy the unit.
The unit may only be operated, if no ice or snow is lying on the cover.
During this time automatic control devices must be switched to
manual operation.
To prevent damage, please retract your sun protection device with rain,
snowfall or wind.
If automatic control devices are used, adjust the wind controller analogously
to the installed wind resistance class of your sun protection device.
Wind resistance class 0
= wind force <4 (Beaufort),
a performance not required or not measured (according to DIN 13561) or a
product, that does not comply with the requirements of the wind resistance
class 1.
Wind resistance class 1 = wind force 4 (Beaufort),
moderate breeze, moderate wind, moves twigs and thin branches, whirls up
dust and loose paper
Velocity 20 – 27 km/h = 5.5 – 7.4 m/s
Wind resistance class 2 = wind force 5 (Beaufort),
fresh breeze, fresh wind. Smaller deciduous trees start to sway, white
crests are formed on lakes.
Velocity 28 – 37 km/h = 7.5 – 10.4 m/s
Your awning cannot be protected from sudden gusts of wind by a wireless
wind sensor. In the event of a meteorological hazard, ensure that the
awning remains run in.
Installation Instructions and Instructions for Use
10 Subject to technical modifications – Date of issue January/2023
Designated use
Sun protection
Thermal protection
Sight screen
Anti-glare blind
Rain protection (only partly!)
The inclination of the awning in the drawn-out position must be at least 14° to
prevent water pockets when it is raining.
Also with a sufficient inclination, a complete denseness of the seams cannot be
guaranteed when it is raining!
Installation Instructions and Instructions for Use
Subject to technical modifications – Date of issue January/2023 11
Servicing, maintenance and repair
With the purchase of your awning you have opted for a high-quality product. To enjoy your
awning for as long as possible, please observe the following information:
Notes to awning covers made of brand acrylic fibres
Brand acrylic fibres, as used for awnings, are materials of the highest quality for awnings.
As they are dope-dyed, these materials show the highest light- and color-fastness. In
addition, their resistance to tearing and resistance to weather, rotting and environmental
effects is unsurpassed. Furthermore, a special textile finishing makes them dirt-, water-, oil-
and grease resistant. The awning cover is heavily tested. At the weaving plant, at the
awning manufacturer and during awning fabrication. As with other covers, differences in
the surface uniformity can also occur with the awning cover. When viewing from the top or
seeing through, you will perhaps find small knots, spots of color, irregular runs of threads
or minimal differences and displacements in the design and rapport, as well as differences
in the color. Please note, that the awning will cause a different color effect in sunlight and
in shade. Naturally, the optical color perception depends on the composition and the
intensity of the emerging light. With increasing depth of color, more light will be absorbed
and less will be reflected. Therefore dark coloured covers let through a small amount of
light, while light colors let a lot of light through. Due to the part-absorption, the composition
of the light shining through will be modified, which results in other color perceptions.
Due to the coloured pigments embedded in the cover and the impregnation, shadings
caused by crinkles or crumple folds can appear, that, especially with light colors, become
visible as strips of shade.
The function, strength or density of the cover will not be reduced by that. Minor differences
in colors between the different cover strips or differences in colors with regard to the
collection of samples cannot be ruled out. The fabrication of several strips also with varying
widths depends on the overall width of the awning.
Ripples in the cover and wrinkling at the seams can arise, because the cover is double
rolled up at the seams.
The highest strain is on the seams of the cover. When rolling up the cover, the seams and
hems lie on top of each other, intensifying the strain. Hems and seams will be pressed flat,
increasing in length. As a result, the lateral seams of the cover can hang down slightly.
Sagging as a result of the own weight of the cover is possible. These specified
phenomenons are not faults in the awning cover, which have been overseen in the testing;
they are unavoidable due to technical, material and physical regularities. They therefore do
not entitle the customer to any refusal or reduction of the purchase price.
Correspondingly, the guidelines for the assessment of ready-made awning covers,
summarized by the German Federal Association "Manufacture of technical textile
registered association" (Bundesverband Konfektion Technischer Textilien e. V.), are also
an integral part of our conditions of sale and delivery.
Installation Instructions and Instructions for Use
12 Subject to technical modifications – Date of issue January/2023
Servicing, maintenance and repair
Cleaning
Cleaning
As a sun protection device fixed outside, the unit can get dirty in the
course of time. This will not reduce the usability of your unit. The powder-
coated parts of your unit will remain presentable for longer, if they are
cleaned regularly with a soft woollen cloth.
Do not use solvents, alcohol (rubbing alcohol) or scouring cleansing
agents!
Leaves or other foreign material lying on the awning cover and in the
awning cassette must be removed immediately. There is danger of
damage or crashing to the awning.
Preventive measures
If you have to draw in the cover in a wet condition, please draw it out for
drying when the next opportunity arises, to prevent marks caused by mould
or mildew.

Installation Instructions and Instructions for Use
Subject to technical modifications – Date of issue January/2023 13
Servicing, maintenance and repair
Maintenance
All inspection and maintenance works must be carried out by a
specialised company from HELLA or a HELLA partner. Regularly check
the electrical wires of motor driven units for damage. Check the
mechanical parts of your unit for visible damage. After exceptional events
such as storm, hail, sleet, maloperation or the like, the unit must be
checked for noticeable damage prior to operating it. If the unit is
damaged, it must not be used; consult authorized specialist staff
immediately. It is recommended to have the unit maintained by specialist
staff on an annual basis. This way wear is detected at an early stage and
damage to the unit is prevented.
An unintentional switching on of electrically driven awnings is possible.
Make sure, that the awning is switched dead during cleaning or
maintenance work (e.g. building cleaner).
The automatic control device must be switched dead when working in the
operating range of the awning. There is danger of squashing and danger
of fall hazards.
In addition, it has to be ensured, that an unintentional manual operation
of the awning is prevented. This may be done by disconnecting the
power supply or by unplugging the plug-in coupling from the motor.
If the awning is operated manually, the operating crank handle must be
hooked out and kept in a safe place.
Repair:
Improper repair works may cause both risk of injury to persons or
damage to the units.
Repair works must be carried out by a HELLA specialist company or a
partner company of HELLA.
Only use original spare parts from HELLA.
Installation Instructions and Instructions for Use
14 Subject to technical modifications – Date of issue January/2023
Operating guidelines
Legend
Eyelet
Crank handle hook
Crank rod
Crank handle drive
Stick the crank handle hook
together with the crank rod into
the eyelet.
The awning is extended or
retracted by turning the crank
rod.
The respective direction of
rotation depends on the drive
side.
In the direction of extending
the stop position of the gear is
limited by an override.
In this position you hear a
click, when turning the crank
handle beyond this stop.
Do not use force when
turning towards the upper
stop.
1
2
3
1
2
3
Installation Instructions and Instructions for Use
Subject to technical modifications – Date of issue January/2023 15
Operating guidelines
Motor drive
The awning can be extended
or retracted by activating a
switch, a hand-held radio
transmitter or an automatic
device.
The end points of the drive are
adjusted ex works. Please
observe the enclosed
instructions of the
manufacturer of the drive, if
any modification is required.
Thermal protection:
The drives used are not suitable for a non-stop operation. The integrated
thermal protection switches the drive off after approx. 4 minutes. After
approx. 10 to 15 minutes, the drive is ready for use again.
Installation Instructions and Instructions for Use
16 Subject to technical modifications – Date of issue January/2023
Operating guidelines
Legend
Varioplus roller blind
Eyelet
Crank handle hook
Crank rod
Varioplus roller blind with crank handle
drive
Stick the crank handle hook of
the crank rod into the eyelet of
the Varioplus drive situated at
the front rail.
The blind is raised or lowered
by turning the crank handle.
The respective direction of
rotation depends on the drive
side.
Do not use force when
turning towards the upper
stop.
1
2
3
4
1
2
3
4

Installation Instructions and Instructions for Use
Subject to technical modifications – Date of issue January/2023 17
Operating guidelines
Varioplus roller blind with motor drive
The roller blind can be raised
or lowered by activating a
remote control or a switch.
The end points of the drive are
set in the factory; should any
modifications be necessary,
please observe the
instructions in Chapter
"Alignment of the awnings –
Adjusting the end positions".
Installation Instructions and Instructions for Use
18 Subject to technical modifications – Date of issue January/2023
Before installation
Check the product immediately for possible shipping damage and for
compliance with the delivery receipt.
If parts are missing or damaged, please consult your supplier immediately.
Check the mounting base and ensure that the mounting material to be used
complies with the given conditions to guarantee proper installation. In case
of doubt, please seek advice from a specialist enterprise for fixing
techniques.
The packaging cardboard box should not be exposed to humidity. To
protect it from rain during transport, it should be covered by a foil.
Carry larger units by two persons. Transport and store the units carefully to
prevent injury of persons and damage to the product.
Remove the packaging material carefully. When using a knife, be careful
not to damage the packaging content and to avoid cuts!
Dispose of the packaging material via recycling.
Caution!
A wrong installation can endanger the user seriously. Please strictly
observe the installation instructions. Close off the place of installation.
When working at higher heights, there is risk of falling. Suitable ascent
supports, scaffoldings and fall protection devices are to be used. Please
make sure that the ascent supports stand solidly and provide a firm grip.
Installation Instructions and Instructions for Use
Subject to technical modifications – Date of issue January/2023 19
Overview Cassette awning C2
Legend
End cap cassette profile Front rail Varioplus
Front rail Folding arm
End cap front rail Covering end cap cassette profile
End cap cassette profile Varioplus Arm bearing
Cassette profile Varioplus Cover
Varioplus roller blind Cassette profile
1 7
2 8
3 9
4
10
5
11
6
12
1
2
3
4
5
6
7
8
9
10
1
11
12
10
Installation Instructions and Instructions for Use
20 Subject to technical modifications – Date of issue January/2023
Overview tensioning bracket types
Legend
Wall bracket Type A (034905E1)
Wall bracket Type B (034905E2)
Wall bracket Type C (034905E3)
Wall bracket Type D (034905E4)
1
2
3
4
12
3
4

Installation Instructions and Instructions for Use
Subject to technical modifications – Date of issue January/2023 21
Overview tensioning bracket types
Legend
Ceiling bracket Type E (034905E5)
Ceiling bracket Type F (034905E6)
Ceiling bracket Type G (034905E7)
Ceiling bracket Type H (034905E8)
1
2
3
4
1
2
34
Installation Instructions and Instructions for Use
22 Subject to technical modifications – Date of issue January/2023
Overview tensioning bracket types
Legend
Rafter bracket Type K (034905E9)
1
1
Installation Instructions and Instructions for Use
Subject to technical modifications – Date of issue January/2023 23
Installation of wall / ceiling brackets
You specified the number, form and type of brackets on purchasing the awning in
accordance with the size, the mounting base, the screw pull-out forces, the mounting
material and the wind resistance classes. Recommendations can be found in our awnings
price list and the product-related calculation tables.
Before starting the installation, please check whether the details you gave in
your order concerning the mounting base comply with the given mounting
base. In case of doubt, please obtain information from a specialist shop or a
structural engineer.
If there are any discrepancies that could jeopardise the safety, the
installation must not be carried out. The wind class given may need to be
reduced.
Mark the position of the brackets (2) correspondingly:
- Determine the position for the holes of the fastening screws
(measure, adjust, mark).
- Drill holes, align and affix brackets.
Please observe the maximum allowable offset (± cm)
- Check the alignment of the brackets by means of a level or a plumb line.
The brackets must be situated on one level both horizontally and
vertically!
Irregularities in the mounting base must be equalised accordingly.
- Observe the torque indications of the anchor manufacturer when
tightening the screws. Please note, that the bore hole geometry is
decisive for the load-bearing capacity of an anchor.
- All elongated holes defined in the bracket must be used for fastening.
Installation Instructions and Instructions for Use
24 Subject to technical modifications – Date of issue January/2023
Installation of wall / ceiling brackets
The maximum admissible lateral difference from the given installation
points may not exceed 50 mm!
The tensioning bracket distance A is shown on the rear side of the awning
via labels in the form of arrows.
Attention:
*...Observe the minimum space for the different brackets:
min. 155 mm with bracket Type A, C, K, E, G min. 190 mm with bracket Type B
min. 205 mm with bracket Type F min. 225 mm with bracket Type D, H
Note:
If mounting brackets with the large mounting plate (450 x 250 mm) are used, consider the
minimum widths to avoid that the mounting plate projects beyond the awning!
50 50
50505050
min. 155
min. 190
min. 205
min. 225

Installation Instructions and Instructions for Use
Subject to technical modifications – Date of issue January/2023 25
Installation of wall / ceiling brackets
Check the mounting base and determine the appropriate mounting material
taking into account the mounting base and the fixing devices. Information
on the pull-out forces can be found in the documents in force.
Fix the brackets to the mounting base in accordance with the working
guidelines.
Wall installation
Ceiling
installation
Legend
Wall bracket
Ceiling bracket
1
2
1
2
Installation Instructions and Instructions for Use
26 Subject to technical modifications – Date of issue January/2023
Installation of wall / ceiling brackets
Legend
Threaded pin M8
Hexagon nut M10
If, after the levelling out of
irregularities on the mounting
base, the fixing brackets are
not situated on one level, it is
possible to level out smaller
differences via the wall
brackets.
Loosen the hexagon nuts.
Screw down the threaded pin
to the desired depth till the
position of the wall bracket is
in alignment with the other
brackets.
Check the adjustment of the
wall brackets by using a spirit
level or a chalk line.
Clamp the wall bracket again
by tightening the hexagon
nuts.
The hexagon nuts must be
screwed down completely.
1
2
1
2
Installation Instructions and Instructions for Use
Subject to technical modifications – Date of issue January/2023 27
Rafter bracket installation
With rafter installation, an appropriate distance of the rafter bracket towards
the leading edge of the rafter should be kept to avoid shakes in the rafter.
Check the rafters (1) for their material condition or for sufficient stability.
Align the rafter holder (2) and fix it to the rafter.
Based on the holes of the rafter holder, create the relevant through holes
(3) and attach the holder. Check if the holding device fits well.
Connect the rafter holder and the ceiling bracket (4) by means of the
enclosed threaded screws and nuts and align them.
The brackets must be situated on one level both horizontally and vertically.
It may be necessary to level out irregularities on the mounting base.
Installation Instructions and Instructions for Use
28 Subject to technical modifications – Date of issue January/2023
Installation on concrete
Installation of the anchor bolts as per
approval ETA-05/0069:
- Drilled hole preparation ø12 mm
Installation of the attachment:
- Tightening torque as per ETA-
05/0069
Legend
Concrete
Installation set 1; anchor bolt FAZ II M12
Bracket
Minimum anchoring depth - 70 mm
1
2
3
4
12
3
4

Installation Instructions and Instructions for Use
Subject to technical modifications – Date of issue January/2023 29
Installation on concrete up to 60 mm ETICS
Installation of the anchor rod as per
approval ETA-12/0258:
- Drilled hole preparation ø14 mm
- Observe the anchoring depth and
the minimum edge distance!
- Drilled hole cleaning
- Fill drilled hole with mortar
- Slide the anchoring element into the
drilled hole
- Wait for the curing time
Installation of the attachment:
- Cut free lock nut in the ETICS
- Align lock nuts
(1 mm before the plaster level) and
then seal the expansion joint
- Cut the threaded rod to the correct
length
- Screw down the bracket
Legend
Concrete Thickness of the non-bearing layer
<60 mm
Installation set 8; anchor rod M12 Anchoring depth 140 mm = drilled hole
depth
ETICS Lock nut + washer
Bracket
1 5
2 6
3 7
4
23
4
7
1
5
6
Installation Instructions and Instructions for Use
30 Subject to technical modifications – Date of issue January/2023
Installation on concrete 60-200 mm ETICS
Installation of the anchor rod as
per approval ETA-02/0024:
- Drilled hole preparation ø18
mm
- Observe the anchoring depth
and the minimum edge
distance!
- Drilled hole cleaning
- Fill drilled hole with mortar
- Slide the anchoring element
into the drilled hole
- Wait for the curing time
Installation of the Thermax as per
approval Z-21.8-1837:
- Mill open the thermal insulation
prior to injection
- Sealing of the expansion joint
Installation of the attachment:
- Tightening torque as per Z-
21.8-1837
- Sealing of the free elongated
hole parts
Legend
Concrete Bracket
Installation set 3; Thermax 16/170 M12 Thickness of the non-bearing layer up
to 200 mm
ETICS Anchoring depth 140 mm = drilled hole
depth
Depending on the thickness of the non-bearing layer, different brackets
must be used (60-170 mm; 170-200 mm).
1 4
2 5
3 6
5
6
4
123
Installation Instructions and Instructions for Use
Subject to technical modifications – Date of issue January/2023 31
Installation on brickwork
Installation of the anchor rod as per
approval ETA-10/0383:
Depending on the type of stone, the
injection anchor sleeve must be used!
- Drilled hole preparation
ø12 mm without sleeve
ø16 mm with sleeve (16x130)
- Drilled hole cleaning
- Fill drilled hole (anchor sleeve) with
mortar
- Slide the anchoring element into the
drilled hole
- Wait for the curing time
Installation of the attachment:
- Tightening torque as per ETA-
10/0383
Legend
Brickwork
Installation set 2; anchor rod M10
Bracket
Anchoring depth 130 mm
drilled hole depth
1
2
3
4
2
3
1
4
Installation Instructions and Instructions for Use
32 Subject to technical modifications – Date of issue January/2023
Installation on brickwork 60-170 mm ETICS
Installation of the anchor rod as
per approval ETA-10/0383:
Depending on the type of stone,
the injection anchor sleeve must
be used!
- Drilled hole preparation
ø18 mm without sleeve
ø20 mm with sleeve (20x200)
- Drilled hole cleaning
- Fill drilled hole (anchor sleeve)
with mortar
- Slide the anchoring element
into the drilled hole
- Wait for the curing time
Installation of the Thermax as per
approval Z-21.8-1837:
- Mill open the thermal insulation
prior to injection
- Sealing of the expansion joint
Installation of the attachment:
- Tightening torque as per Z-
21.8-1837
- Sealing of the free elongated
hole parts
Legend
Brickwork Bracket
Installation set 3; Thermax 16/170 M12 Thickness of the non-bearing layer up
to 170 mm
ETICS Anchoring depth 200 mm = drilled hole
depth
1 4
2 5
3 6
5
6
1
23
4

Installation Instructions and Instructions for Use
Subject to technical modifications – Date of issue January/2023 33
Installation on wood
Installation of the attachment:
- Drilled hole preparation ø9 mm
- Secure bracket with wood screw and
washer
Legend
Wood
Installation set 5; wood screw ø12x120
Bracket
Drilled hole depth 125 mm
No wind protection class can be given in case of installation on wood due to
the variance of the building material.
1
2
3
4
12
3
4
Installation Instructions and Instructions for Use
34 Subject to technical modifications – Date of issue January/2023
Installation on wood 60-170 mm ETICS
Installation of the anchor rods:
- Drilled hole preparation ø14
mm
- Observe the anchoring depth
and the minimum edge distance
of 100 mm!
- Drilled hole cleaning
- Lubricate threaded rod
- Screw threaded rod into the
wood
Installation of the Thermax
following approval Z-21.8-1837:
- Milling open the thermal
insulation
- Sealing of the expansion joint
Installation of the attachment:
- Sealing of the free elongated
hole parts
Legend
Wood Bracket
Installation set 3; Thermax 16/170 M12 Thickness of the non-bearing layer up
to 170 mm
ETICS Anchoring depth 140 mm = drilled hole
depth
Required wood quality is C24, P30, GL24, F40/30 or equivalent with a wood
PRLVWXUHRI
1 4
2 5
3 6
5
6
4
23
1
Installation Instructions and Instructions for Use
Subject to technical modifications – Date of issue January/2023 35
Installation of the awning
Installation dimensions for the
installation
on the wall
Installation dimensions for the installation
on the ceiling
Observe the installation
dimensions as shown
opposite.
289
168
276
212
Installation Instructions and Instructions for Use
36 Subject to technical modifications – Date of issue January/2023
Installation of the awning
Legend
Rafter
Rafter Bracket
1
2

Installation Instructions and Instructions for Use
Subject to technical modifications – Date of issue January/2023 37
Installation of the awning
Wall installation
Legend
Cassette profile
Wall bracket
Hook-in groove
As shown opposite, hook the
awning into the fixing brackets
mounted and adjust it equally
towards the sides.
It is not allowed to lift the
awning by using the
Varioplus profile.
The profile may tear causing
the collapsing of the awning.
The ceiling installation will be
carried out analogously to the
wall installation.
Risk of injury and danger to
life due to a crash of the
awning!
Do not extend the awning,
before it is appropriately
clamped.
1
2
3
1
2
3
1
2
Installation Instructions and Instructions for Use
38 Subject to technical modifications – Date of issue January/2023
Installation of the awning
Wall installation
Legend
Cassette profile
Slot nut
Cylinder head screw M8x16
The sliding blocks (2) are
already inserted into the
cassette, but it is still
necessary to place these
above the fixing brackets.
Then fix the awning via the
fixing brackets by using the
cylinder head screws M8x16.
Risk of injury and danger to
life due to a crash of the
awning!
Do not extend the awning,
before it is appropriately
clamped.
1
2
3
1
2
3
Installation Instructions and Instructions for Use
Subject to technical modifications – Date of issue January/2023 39
Installation of the awning
Ceiling installation
Legend
Ceiling bracket
Cassette profile
Slot nut
Cylinder head screw M8x16
Lock the awning with the
cylinder head screws M8x16.
1
2
3
4
1
2
3
4
4
Installation Instructions and Instructions for Use
40 Subject to technical modifications – Date of issue January/2023
Installation of the awning
Awning with a sloping projection of 4 m
With a sloping projection of
4m, the cassette profile and
the tensioning bracket are
screwed together to get an
additional stability.
This installation step applies
for the wall and ceiling
installation as well as for the
rafter installation.
Fix the awning as described
previously.
Make the necessary boreholes
in the cassette profile (1) by
using a drill ø5 mm.
Screw the fixing bracket and
the cassette profile together by
using the self-tapping screws
M6x25.
Legend
Cassette profile
Wall bracket
Self-tapping screw M6x25
1
2
3
ø 5
1
2
3
3

Installation Instructions and Instructions for Use
Subject to technical modifications – Date of issue January/2023 41
Adjusting the awning
Adjusting the height of the front rail
During manufacturing, your awning has been adjusted optimally and gone
for a test run. To level out possible irregularities of the mounting base, the
following adjusting options are available.
Legend
Front rail
Rating nut
Counter nut
In the height the front rail is not
flush with the awning cassette.
Extend the awning for approx.
30 to 50 cm.
Loosen the upper counter nut
(3) at the height adjustment of
the front bar holding device.
By turning the rating nut (2)
the front rail (1) is positioned in
the desired height.
Tighten the nut (3) again to
secure the position adjusted.
Retract the awning and check
the adjustment.
Repeat this action if
necessary.
1
2
3
1
2
3
Installation Instructions and Instructions for Use
42 Subject to technical modifications – Date of issue January/2023
Adjusting the awning
Adjusting the roller tube
Legend
Front rail
Cover
Offset of the angular bracket
Cassette profile
If the awning does not close
correctly or if the cover does
not roll up symmetrically, you
can adjust the roller tube as
follows:
1
2
3
4
2
3
4
1
Installation Instructions and Instructions for Use
Subject to technical modifications – Date of issue January/2023 43
Adjusting the awning
Adjusting the roller tube
Legend
End cap cassette profile
Threaded pin M8x8 with square
nut
Extend the awning for approx.
50 cm.
Loosen the 4 threaded pins of
the square nuts, which clamp
the respective end cap.
Remove the end cap from the
cassette profile.
Legend
Cylinder head screw M6x12
Loosen the cylinder head
screws M6x12 with an Allen
key AF 5.
1
2
1
1
2
1
Installation Instructions and Instructions for Use
44 Subject to technical modifications – Date of issue January/2023
Adjusting the awning
Adjusting the roller tube
Legend
Cover
Cassette profile
End cap cassette profile
Move the roller tube.
Then clamp the roller tube
bearing with the cylinder head
screws again.
Check the closing
characteristics of the awning
by retracting.
Fastening the end cap of the
cassette profile is not required.
If the front rail is flush with the
cassette profile, extend the
awning for approx. 50 cm and
place and fix the end cap.
If the front rail is not flush with
the cassette profile, extend the
awning for approx. 50 cm and
repeat the adjusting
procedure.
Please respect a distance of
22.5 mm between the cover
and the end cap of the
cassette profile.
1
2
3
22,5
123

Installation Instructions and Instructions for Use
Subject to technical modifications – Date of issue January/2023 45
Adjusting the awning
Arm adjustment
Legend
Adjusting screw
The angle of inclination and
the horizontal position of the
front rail are adjusted ex
works.
If, nevertheless, a
readjustment is required,
please proceed as follows:
Extend the awning completely.
To adjust the angle of
inclination it is necessary to
relieve the arm bearings by
slightly lifting the front rail
during the adjusting
procedure.
The profile lowers by turning
the adjusting screw to the left,
the profile raises by turning the
adjusting screw to the right.
Check the alignment of the
profile by means of the bubble
level built into the front rail.
Retract the awning and check
the adjustment.
Repeat the adjusting
procedure if required.
No final safety measures are
required after the adjustment.
Adjusting the inclination angle
of the cover is possible by
adjusting all arm bearings.
1
1
Installation Instructions and Instructions for Use
46 Subject to technical modifications – Date of issue January/2023
Adjusting the awning
Levelling out an unequal arm position
Legend
Eccentric screw with hexagon
socket M12 SW8
Hexagon nut M12
Marking on the eccentric screw
Extend the awning for approx.
50 cm.
The position of the arm is
adjusted with the eccentric
screw.
Loosen the hexagon nut by
using a spanner SW19.
Lift the front rail slightly to
relieve it. Turn the eccentric
screw into the corresponding
direction by using an Allen key
SW8.
The folding arm raises or
lowers by turning the eccentric
screw. The marking on the
eccentric screw must be within
the specified adjustment
range. (opposite side in mirror
image)
Again secure the eccentric
screw with the hexagon nut.
Retract the awning and check
the position of the arm.
Repeat the adjusting
procedure if required.
1
2
3
1
2
PD[
PLQ
3
Installation Instructions and Instructions for Use
Subject to technical modifications – Date of issue January/2023 47
Adjusting the awning
Adjusting the end positions
Legend
Opening of the shaft holder
Changing gear points with awnings with
crank handle operation:
The end points of the crank
handle gear can be adjusted. If
the adjustment ex works is to
be changed, please proceed
as follows:
Extend the awning for approx.
50 cm. Remove the end cap of
the cassette profile as
described in the chapter
"Adjusting the awning -
adjusting the roller tube".
Extend the awning until the
stop position is reached (you
hear a click).
Loosen the fixing screw
through the opening of the
shaft holder.
Move the awning to the
desired position using the
crank rod.
Tighten the locking screw.
Place the end cap of the
cassette profile again after the
successful adjustment.
1
1
Installation Instructions and Instructions for Use
48 Subject to technical modifications – Date of issue January/2023
Adjusting the awning
Adjusting the end positions
Legend
Fixing screw
1
1

Installation Instructions and Instructions for Use
Subject to technical modifications – Date of issue January/2023 49
Overview Linking Elements
Legend
Roller tube Plastic receptacle
Cassette profile Front rail
Star profile for linkage Round tube for linkage
Slot nut Clamping piece
1 5
2 6
3 7
4 8
1
2
3
4
5
6
6
7
5
1
2
4
8
Installation Instructions and Instructions for Use
50 Subject to technical modifications – Date of issue January/2023
Installation linked units
Legend
Star profile Threaded pin M8
Slot nut Round tube
Clamping piece
Attention:
The awning elements are under high mechanical stress. Exercise
highest caution when hooking-in or opening the elements!!
The linked awning C2 is supplied with a continuous cover. Cover with
clamping keder, cover keder, valance and valance keder are enclosed
loosely.
Fix the brackets for the driven and the linked element.
Hook both awnings into the already pre-installed mounting brackets.
Do not yet push the awnings together.
Extend the driven and the linked awning for approx. 50 cm.
1 4
2 5
3
2
3
4
5
2
1
Installation Instructions and Instructions for Use
Subject to technical modifications – Date of issue January/2023 51
Installation linked units
The folding arms of the awning are protected with sufficiently
dimensioned tapes; do not remove these tapes, there is highest
danger of accident!
Legend
Countersunk blind rivet
Star profile
Roller tube
Push the roller tube of the
awning to be linked onto the
star profile. In doing so, the
roller tube falls out of the roller
tube bearing.
Please pay attention to the
alignment of the roller tube
grooves (I) to each other.
Fix the roller tube, which is
already pre-drilled, to the star
profile by using two
countersunk blind rivets.
1
2
3
1
2
3
I
Installation Instructions and Instructions for Use
52 Subject to technical modifications – Date of issue January/2023
Installation linked units
Legend
Pan-head tapping screw ø4.2x19 mm
Before inserting the cover, it is necessary to link the front rails.
For this purpose, mark the 2 boreholes required (ø 3.5 mm).
Place the profile of the element to be linked onto the round tube for the
linkage (ø 45 mm). Adjust the front rails in true alignment, and provide the
boreholes.
1
90 30
2x ø3,5
1

Installation Instructions and Instructions for Use
Subject to technical modifications – Date of issue January/2023 53
Installation linked units
Exploded view: Roller tube bearing
Legend
Cassette profile
Roller tube
Cap for tubes
Shaft bearing
Shaft holder
Afterwards push the awnings
together.
The pre-assembled cylinder
bolts placed in the driven
awning serve for the correct
positioning of the cassette
profiles.
In doing so, insert the roller
tube of the unit to be linked
into the roller tube bearing
again.
1
2
3
4
5
1235
4
Installation Instructions and Instructions for Use
54 Subject to technical modifications – Date of issue January/2023
Installation linked units
Legend
Threaded pin M8
Pan-head tapping screw ø4.2x19 mm
Clamping piece
Adjust the clamping piece and the sliding blocks concentrically. Then fix the
clamping piece, the sliding blocks as well as the round tube to the awning to
be linked by using the appropriate screws.
Risk of injury and danger to life due to a crash of the awning!
Do not extend the awning, before it is appropriately clamped.
The correct clamping is described in the chapter "Installation of the awning".
1
2
3
1
3
1
2
Installation Instructions and Instructions for Use
Subject to technical modifications – Date of issue January/2023 55
Installation linked units
Legend
Bale of cloth
Folding arm
Legend
Cover
Cassette profile
End cap cassette profile
Place the ball of cloth (1) onto
the folding arms (2) and adjust
it centrically.
Starting from one side push
the clip keder into the groove
of the roller tube (e.g. by using
a large slotted screwdriver).
Please respect a distance of
22.5 mm between the cover
and the end cap of the
cassette profile.
Please try to avoid damage to
the cover or the awning.
After clipping-in the keder and
a final check, it is possible to
roll the cover onto the roller
tube by using the motor.
After rolling-up the other end
of the cover must protrude the
awning cassette for approx.
150 mm.
1
2
1
2
3
1
2
22,5
123
Installation Instructions and Instructions for Use
56 Subject to technical modifications – Date of issue January/2023
Installation linked units
Legend
Groove insertion
Insert the cover into the
groove insertion; then push the
keder up to the middle of each
unit into the cover loop.
To simplify the insertion of the
keder, a 2nd person should
keep the cover loop in the
groove insertion.
1
1

Installation Instructions and Instructions for Use
Subject to technical modifications – Date of issue January/2023 57
Installation of linked awnings:
Special Situation
The awning is installed in a recess, the required lateral space is not
available.
Approach:
Place the awning on a suitable support and provide the coupling
connections as described above. With the help of several persons (at least
4) hook the complete unit into the mounting brackets and fix it immediately
by using the sliding blocks and the cylinder head screws M8x16 (please
refer also to the chapter "Installation of the awning").
Installation Instructions and Instructions for Use
58 Subject to technical modifications – Date of issue January/2023
Retrofitting of the Varioplus roller blind
Design Varioplus roller blind with crank handle drive
Legend
Front rail B
Front rail A
Raised countersunk head screw
ø4.2x13 mm
Wedge-shaped hanger
Legend
Varioplus profile
Wedge-shaped hanger
Hold the wedge-shaped
hangers to the front rail A (as
per illustration). In doing so,
the lug is flush with the joint of
the front rails A and B.
Arrange the wedge-shaped
hangers equally throughout
the profile and mark the
boreholes.
Provide the boreholes, ø13
mm.
Fix the wedge-shaped hangers
with the enclosed raised
countersunk head screws
ø4.2x13.
Hook the Varioplus valance
into the wedge-shaped
hangers.
Wedge-shaped hanger
1
2
3
4
1
2
1
2
3
4
1
2
Installation Instructions and Instructions for Use
Subject to technical modifications – Date of issue January/2023 59
Retrofitting of the Varioplus roller blind
Design Varioplus roller blind with crank handle drive
Legend
Varioplus profile
Pan-head tapping screw ø3.9x9.5
mm
Front rail B
Mark the boreholes, which are
provided to secure the
Varioplus valance, on the
bottom side.
Provide the boreholes, ø13
mm.
Fix the Varioplus valance by
using the enclosed pan-head
tapping screws ø3.9 x 9.5 mm.
Design Varioplus roller blind with motor drive
Please contact your authorized specialist shop, if the Varioplus roller blind is
provided with a motor drive.
The installation as well as the electrical installation are only allowed to be
carried out by a qualified fitter.
1
2
3
1
2
3
Installation Instructions and Instructions for Use
60 Subject to technical modifications – Date of issue January/2023
Installation of the Wall Connection Profile
Legend
Wall connection profile
Please observe the following
steps when mounting the wall
connection profile.
Before fixing the wall
connection profile, the
cassette profile must be free of
dust and grease.
Fix the wall connection profile
as shown in the illustration,
and adjust it in the middle.
Position it against the wall as
well as against the cassette
and fix it with silicone.
1
1

Installation Instructions and Instructions for Use
Subject to technical modifications – Date of issue January/2023 61
Electric commissioning and overview table power
This general overview table shows which awning designs are possible with an electric
control.
Possible types of operation
Somfy
wire-bound
Somfy radio io ONYX
Awning drive yes yes yes
V
arioplus roller blind yes yes yes
Heater yes yes no
Installation Instructions and Instructions for Use
62 Subject to technical modifications – Date of issue January/2023
Electric commissioning and overview table power
Technical data of the awning
Connection for all cables: 220-240V / 50-60Hz
Overview powers [W]
Installation Instructions and Instructions for Use
Subject to technical modifications – Date of issue January/2023 63
Activation guidelines for electric drives
The motors we use are drives with integrated planetary gear, brakes, limit
stops at the top and at the bottom, and thermo cut-off switches, also not
only a motor, but a complete drive system.
In some respect, the drives do NOT correspond to other household
electrical consumers. Please strictly observe the following notes and safety
instructions.
The construction, checking, commissioning and error-correcting of the
electrical system are only allowed to be carried out by an electrician (acc. to
VDE 0100). In case of improper connection, considerable danger can arise
for the user.
-Follow the wiring diagram precisely!
- We cannot accept responsibility for damage, that can result from
improper installation.
- Never simultaneously activate the drives with an UPWARDS and a
DOWNWARDS signal!
-Keep a break of approx. 0.5 seconds between the UPWARDS and
the DOWNWARDS command (is often neglected with Instabus EIB-
systems).
Radio interference suppression
The drives are provided with a radio interference suppression according to
the current VDE standards and EC Guidelines. If the drives are operated
with other devices, that include interferences, it is the fitter's duty - as part of
the obligation to suppress interference - to ensure that the entire unit
complies with the current regulations.
Operation in wet spaces
The drives are "splash-proof"; if they are operated in wet spaces, the VDE-
guidelines, inter alia VDE 0100/Parts 701, 702, the guidelines of the local
electric supply companies and of the TÜV must be observed and fulfilled.
Both the instructions and notes given in these instructions, as well as
the instructions and notes given in the respective enclosed
instructions of the manufacturers of the drive systems must be
observed.
Installation Instructions and Instructions for Use
64 Subject to technical modifications – Date of issue January/2023
Wiring diagram for motors with switch operation
Drive system awning
Legend
Drive system awning
Hirschmann connector
Junction box
Switch
Mains
Drive system Varioplus
No PE available!
Legend
Drive system Varioplus
Junction box
Switch
Mains
For more details concerning the electrical connections, powers, operating
instructions and programming, please refer to the enclosed documents of
the manufacturer or the HELLA installation instructions.
It is essential that switches for the awning drive be electrically and
mechanically locked.
1
2
3
4
5
1
3
4
5
M
1
3
1 N
2
3
PE
2
4
1
5
L1 NPE
M
1
3
4
5
1
L1 NPE

Installation Instructions and Instructions for Use
Subject to technical modifications – Date of issue January/2023 65
Wiring diagram for motors with Somfy io
Drive system awning
Legend
Radio drive awning
Hirschmann connector
Junction box
Mains
Drive system Varioplus
No PE available!
Legend
Radio drive Varioplus
Junction box
Mains
For more details concerning the electrical connections, powers, operating
instructions and programming, please refer to the enclosed documents of
the manufacturer or the HELLA installation instructions.
With the radio system Somfy io all receivers must be taught one after
another (order does not matter), i.e. do not connect several receivers to the
network at the same time as the radio system does not support a
simultaneous teaching process of multiple components.
1
2
3
4
1
3
4
3
1 N
2
3
PE
2
M
1
4
1
L1 NPE
M
1
3
4
1
L1 NPE
Installation Instructions and Instructions for Use
66 Subject to technical modifications – Date of issue January/2023
Wiring diagram for motors with elero radio
Drive system awning Radio drive awning
Hirschmann connector
Junction box
Mains
For more details concerning the electrical connections, powers, operating
instructions and programming, please refer to the enclosed documents of
the manufacturer or the HELLA installation instructions.
1
2
3
4
3
1N
2
3
PE
2
M
1
4
1
L1 N PE
Installation Instructions and Instructions for Use
Subject to technical modifications – Date of issue January/2023 67
Wiring diagram for motors with ONYX.NODE
Drive system awning
Legend
Drive system awning
Hirschmann connector
Junction box
Mains
Button
ONYX.NODE
Drive system Varioplus
Legend
Drive system Varioplus
Junction box
Mains
Button
ONYX.NODE
For more details concerning the electrical connections, operating
instructions and programming, please refer to the enclosed documents
"ONYX".
It is essential that switches for the awning drive be electrically and
mechanically locked.
1
2
3
4
5
6
1
2
3
4
5
M
1
L1 N PE
3
1 N
2
3
PE
2
5
Local Motor
N
NNLL
Power
6
+
Typ YR 3x0,8
0,5
4
1
M
1
L1 N PE
2
4
Local Motor
N
NNLL
Power
5
+
Typ YR 3x0,8
0,5
3
1
Installation Instructions and Instructions for Use
68 Subject to technical modifications – Date of issue January/2023
Wiring diagram for motors with
ONYX.CONNECTOR
Drive system awning
Legend
Drive system awning
Hirschmann connector
Junction box
Mains
ONYX.CONNECTOR
Drive system Varioplus
Legend
Drive system Varioplus
Hirschmann connector
Junction box
Mains
ONYX.CONNECTOR
For more details concerning the electrical connections, operating
instructions and programming, please refer to the enclosed documents
"ONYX".
It is essential that switches for the awning drive be electrically and
mechanically locked.
1
2
3
4
5
1
2
3
4
5
N
PE
L
PE
N
1
2
3
44
1
3
2
LNPE
M
1
1
2
3
4
5
N
PE
L
PE
N
1
2
3
44
1
3
2
LNPE
M
1
1
2
3
4
5

Installation Instructions and Instructions for Use
Subject to technical modifications – Date of issue January/2023 69
Wiring diagram for motors with
ONYX.CONNECTOR
Legend
Junction box Motor
Adapter plug ONYX.CONNECTOR Lighting
Hirschmann plug connection
For more details concerning the electrical connections, operating
instructions and programming, please refer to the enclosed documents
"ONYX".
1 4
2 5
3
ONYX.CONNECTOR
22
33
11
44
Hirschmann
STAS 3
PE
N
Hirschmann
STAK 3
M
~
1,5mm²
ONYX.CONNECTOR
22
33
11
44
Hirschmann
STAS 3
PE
N
Hirschmann
STAK 3
N
L
PE
1,5mm²
1,5mm²
1
2
2
3
3
4
5
44
11
33
22
PE
N
L
Hirschmann
STAK 3
Hirschmann
STAS 3
3
N
L
PE
1,5mm²
1
44
11
33
22
PE
N
L
Hirschmann
STAK 3
Hirschmann
STAS 3
3
Installation Instructions and Instructions for Use
70 Subject to technical modifications – Date of issue January/2023
Commissioning/functional check
Extend and retract the unit in and out completely. When extending the unit
for the first time, make sure no one is in the operating radius or standing
below the unit.
Make sure that during the later operation the units can be extended freely
and without blockings. Do not extend the unit, if objects or persons are in
the operating radius of the sun protection unit. Please observe the safety
instructions.
After the first extending check the mounting material and the construction
elements for strength.
Automatic control devices or switches, that are not in the operator's field of
vision, may not be used for test runs of motor driven units.
We recommend the use of a test cable for the provisional operation of the
motor.
Check all settings.
Check all screwed connections for tightness.
The awning is a sun protection device that is only allowed to be used for the
intended use. Wrong use can put the user in danger.
Additional loadings such as objects that are sticked to the awning or cable
tensionings can damage the awning or lead to its crashing, and are
therefore not allowed.
Clean the elements (see maintenance instructions).
Pass these instructions as well as possible instructions of the motor, switch
and control manufacturer on to the user.
Brief the user, whereupon you provide comprehensive information on the
safety and user instructions of the system.
Have the correct design of the system as well as the installation and briefing
with the safety information confirmed in writing (see handover report).
Installation Instructions and Instructions for Use
Subject to technical modifications – Date of issue January/2023 71
Adjustment - Somfy Eolis 3D radio-controlled wind
sensor
The wind sensitivity of the optional Somfy Eolis 3D radio-controlled wind
sensor is pre-set to level 2 ex works. This level offers good functionality with
our products in most cases.
There is no systematic correlation between the set level of this sensor and the
tested wind protection class of the product! The level setting may be adjusted
if the product retracts considerably very early and thus restricts functionality.
Increase to level 3 at the most to avoid overload. For small systems up to
2.5m sloping projection maximum at level 4.
If the battery charge is too low, the awning signals pending battery change by
retracting automatically. You will find detailed information related to battery
change in the enclosed instructions of the manufacturer.
Adjustment - elero Protero 868 radio-controlled
wind sensor
The wind sensitivity of the optional elero Protero 868 radio-controlled wind
sensor is pre-set to level 6 ex works. This level offers good functionality with
our products in most cases.
The inclination sensitivity of the optional elero Protero 868 radio-controlled
wind sensor is deactivated to level 0 ex works. You will find detailed
information for adjusting the inclination sensitivity in the enclosed instructions
of the manufacturer.
There is no systematic correlation between the set level of this sensor and
the tested wind protection class of the product! The level setting may be
adjusted if the product retracts considerably very early and thus restricts
functionality.
Increase to level 7 at the most to avoid overload. For small systems up to
2.5m sloping projection maximum at level 8.
If the battery charge is too low, the awning signals pending battery change
by double interruption while extending the awning. You will find detailed
information related to battery change in the enclosed instructions of the
manufacturer.
Installation Instructions and Instructions for Use
72 Subject to technical modifications – Date of issue January/2023
Removal and Disposal
With removal or disposing of the awing, the parts that are under prestress
(e.g. articulated arms, counter draw systems) must be completely released
from tension and protected against unintentional drawing-out before
removal.
For this, please contact a specialist enterprise.

Installation Instructions and Instructions for Use
Subject to technical modifications – Date of issue January/2023 73
Handing over report (for the fitter)
Dear Customer,
We are glad that you have opted for a HELLA brand product. Our units are fabricated with
greatest care and many years of experience.
The instructions for use and the installation instructions have been handed over and must
be read before using the product.
An introduction has taken place.
The safety instructions were pointed out.
Your product
Cassette awning C2
was manufactured in accordance with EN 13561:2004+A1:2008
and was installed professionally and handed over
on the .................................................................................................................................... .
Sloping projection ...................................................................................................................
Width ......................................................................................................................................
Dealer
Name
Place
Postal code
Date
Name
Street
Customer
Place
House number
Signature
Signature
Date
First name
Installation Instructions and Instructions for Use
74 Subject to technical modifications – Date of issue January/2023
Handing over report (for the user)
Dear Customer,
We are glad that you have opted for a HELLA brand product. Our units are fabricated with
greatest care and many years of experience.
The instructions for use and the installation instructions have been handed over and must
be read before using the product.
An introduction has taken place.
The safety instructions were pointed out.
Your product
Cassette awning C2
was manufactured in accordance with EN 13561:2004+A1:2008
and was installed professionally and handed over
on the .................................................................................................................................... .
Sloping projection ...................................................................................................................
Width ......................................................................................................................................
Dealer
Name
Place
Postal code
Date
Name
Street
Customer
Place
House number
Signature
Signature
Date
First name
Installation Instructions and Instructions for Use
HELLA Interior Venetian
Blinds
regulate the lighting in a
room very comfortably,
immediately gracing it
with much more
atmosphere.
HELLA Insect screens
and you decide who is
allowed to come in and
who isn't.
HELLA Pleated Blind
folds up very compactly
and protects very well
against the sun and nosey
glances where only little
space is available.
HELLA Outdoor Blinds
serve for the light
regulation, as view
protection, anti-glare blind
and heat protection.
HELLA Front-mounted
Roller Shutter
for more safety and
protection against rain,
wind, heat, the cold, noise,
incident light and nosey
glances, also available for
subsequent installation.
HELLA Vertical awning
With toggle catch
mechanism for a lovely
façade design with perfect
heat and glare protection.
For questions, wishes and ideas:
HELLA Infoline +43/(0)4846/6555-0
HELLA Sonnen- und Wetterschutztechnik GmbH
A-9913 Abfaltersbach, No. 125
Phone: +43/(0)4846/6555-0
Fax: +43/(0)4846/6555-134
e-mail: office@hella.info
Internet: http://www.hella.info
Table of contents
Other Hella Accessories manuals




