Nibe SAM 40 User guide
Other Nibe Fan manuals
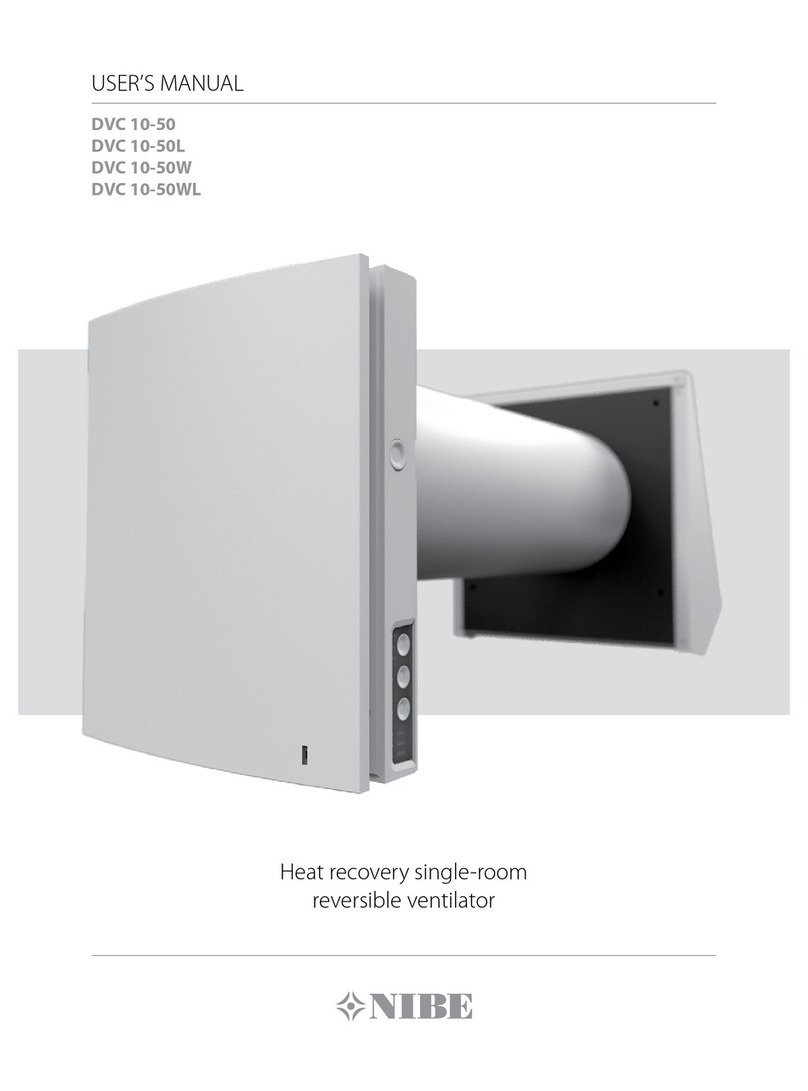
Nibe
Nibe DVC 10-50 User manual

Nibe
Nibe Contura C500 Style User manual
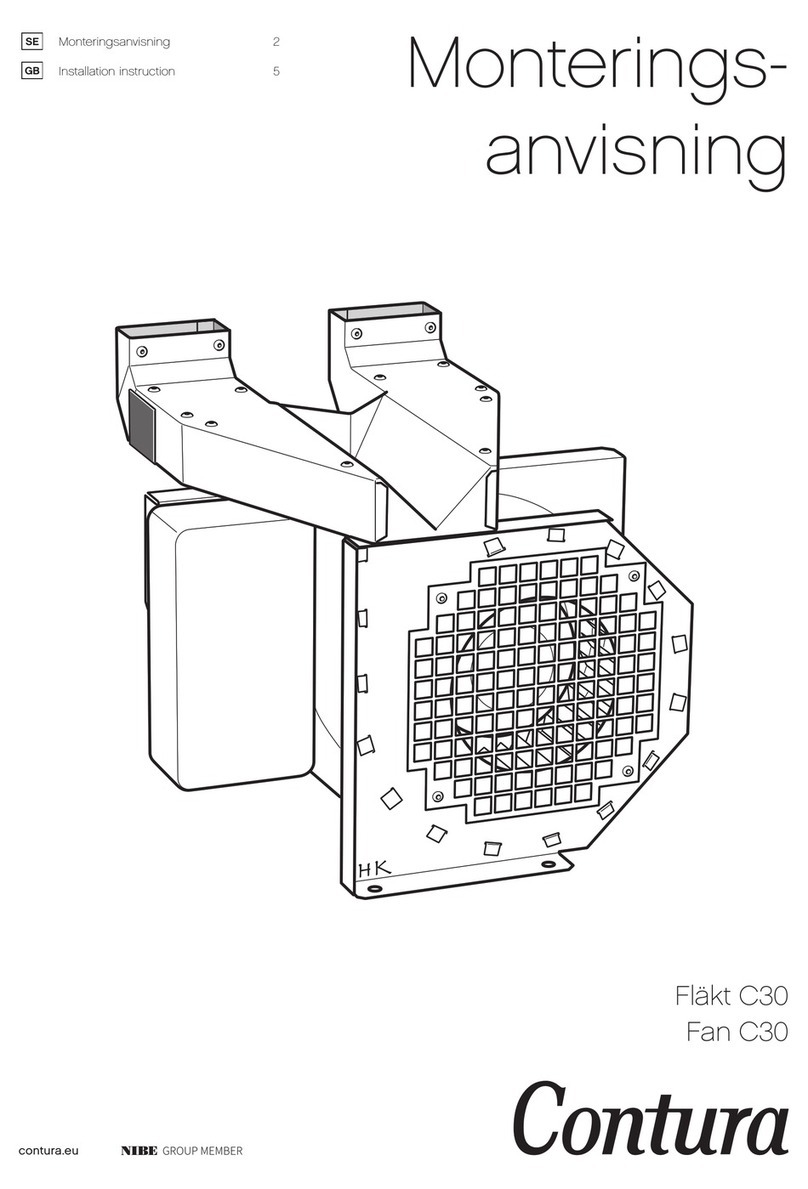
Nibe
Nibe Contura C30 User manual

Nibe
Nibe GV-HR 120 User guide

Nibe
Nibe Contura C500 Style User manual

Nibe
Nibe ERS 20 User manual
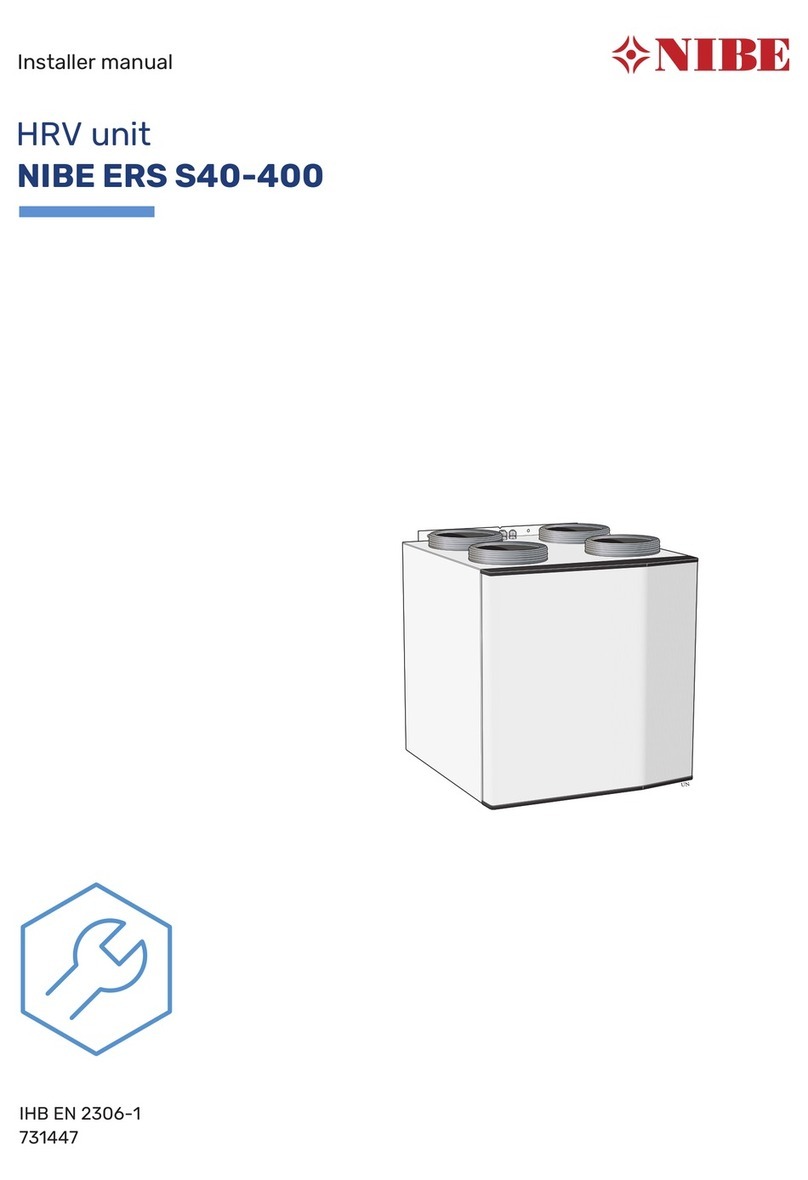
Nibe
Nibe ERS S40-400 User manual
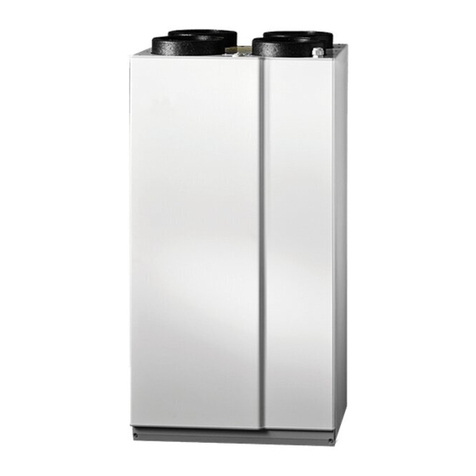
Nibe
Nibe ERS S10-400 User manual
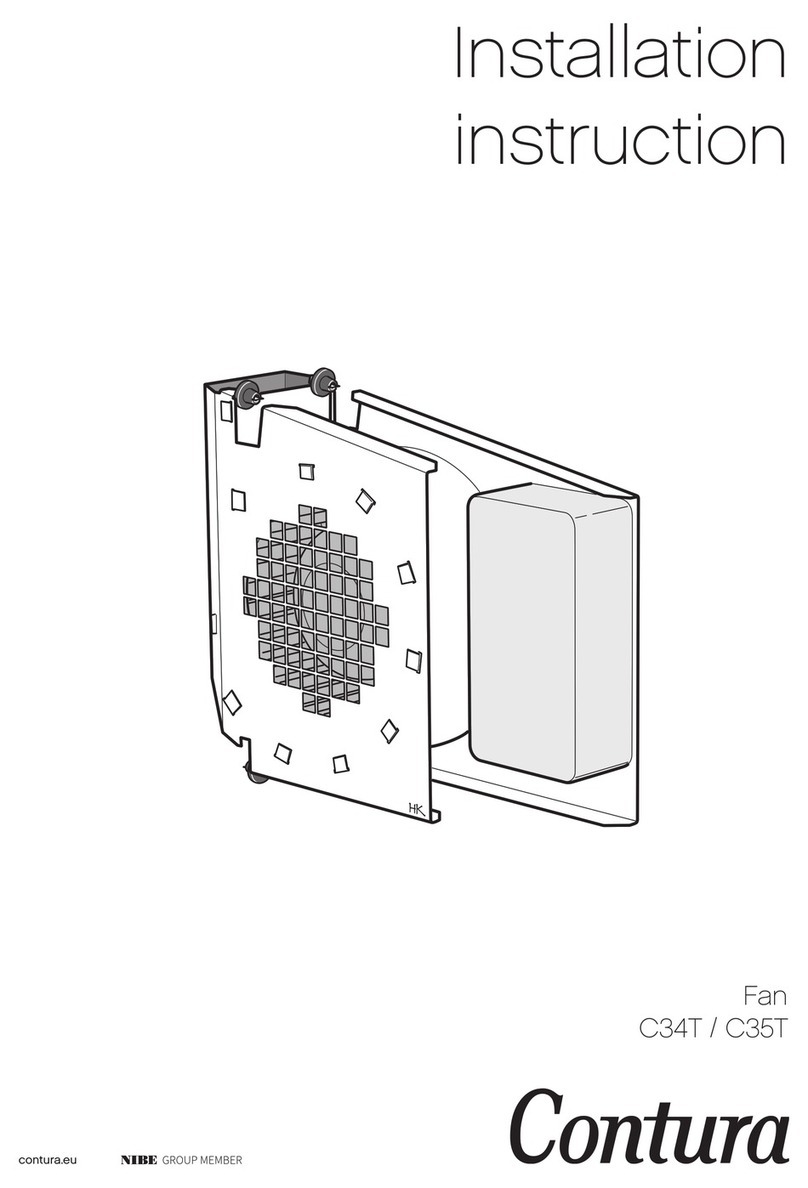
Nibe
Nibe Contura C34T User manual
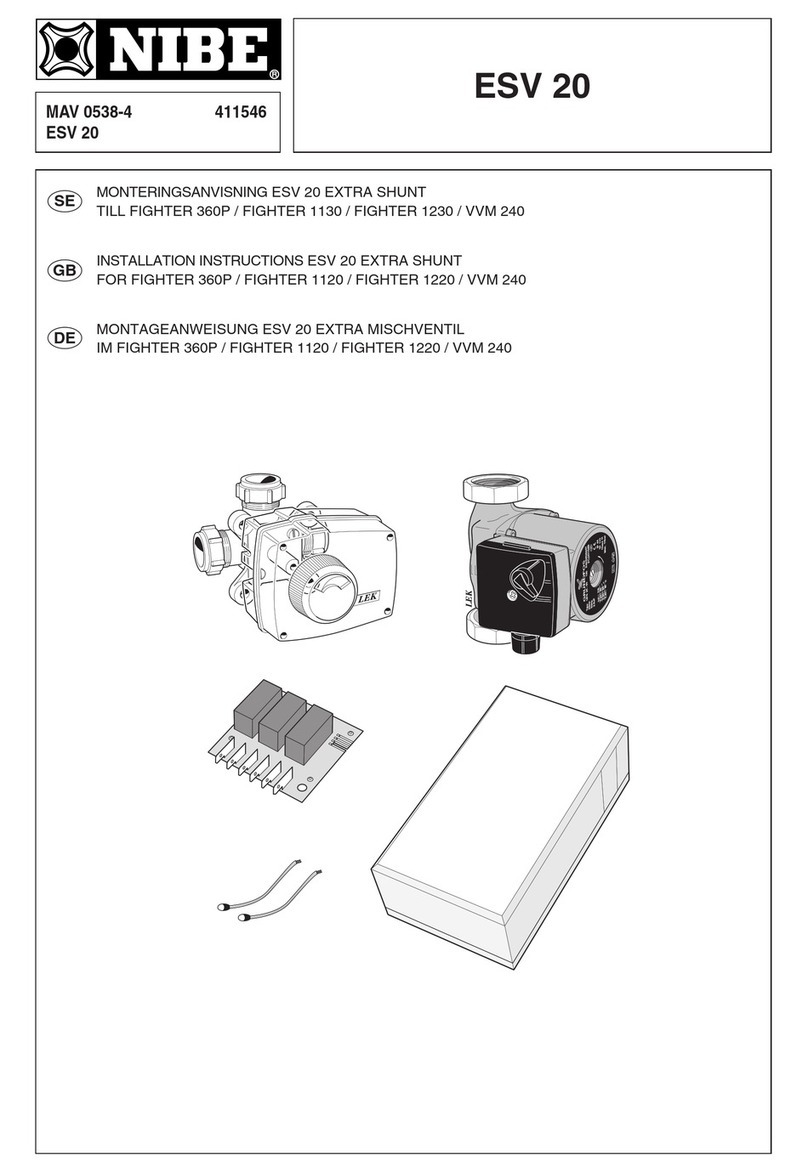
Nibe
Nibe ESV 20 User manual

Nibe
Nibe SAM 42 User manual
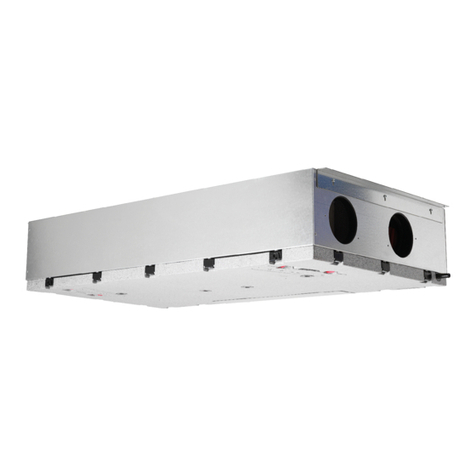
Nibe
Nibe GV-HR 130 User guide

Nibe
Nibe FLM 40 User manual
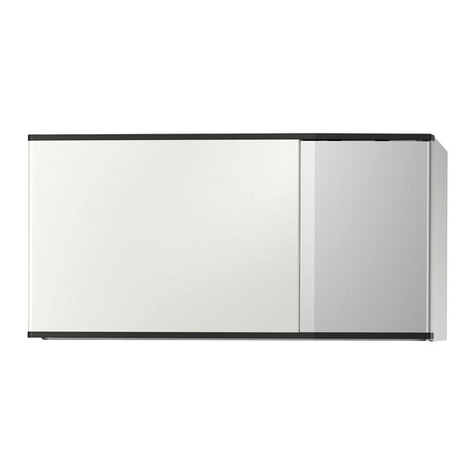
Nibe
Nibe FLM S45 User manual

Nibe
Nibe ERS 20-250 User guide

Nibe
Nibe ERS S40-350 User guide
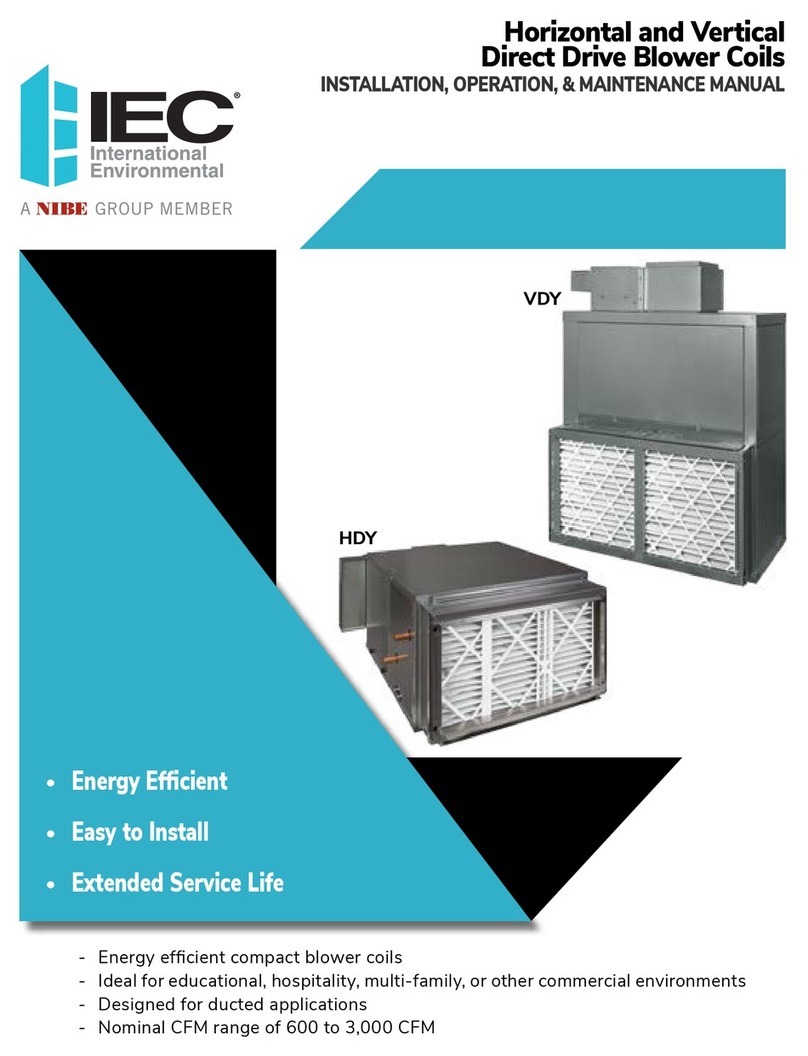
Nibe
Nibe IEC VDY Instruction manual

Nibe
Nibe FLM S45 User guide

Nibe
Nibe Flakt Contura C600 User manual

Nibe
Nibe ERS S10-400 User guide
Popular Fan manuals by other brands

ELTA FANS
ELTA FANS H03VV-F installation guide

Hunter
Hunter 20714 Owner's guide and installation manual

Emerson
Emerson CARRERA VERANDA CF542ORB00 owner's manual

Hunter
Hunter Caraway Owner's guide and installation manual

Panasonic
Panasonic FV-15NLFS1 Service manual

Kompernass
Kompernass KH 1150 operating instructions





















