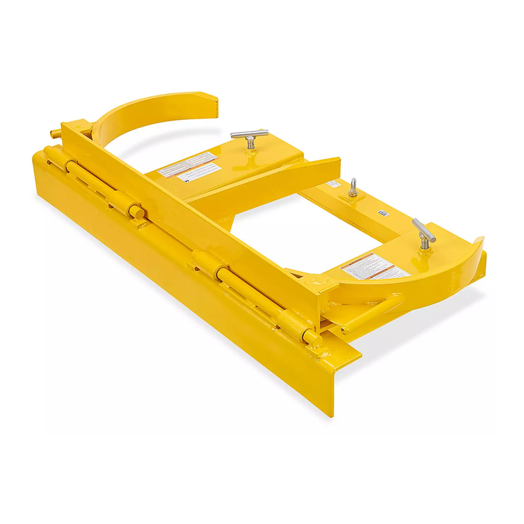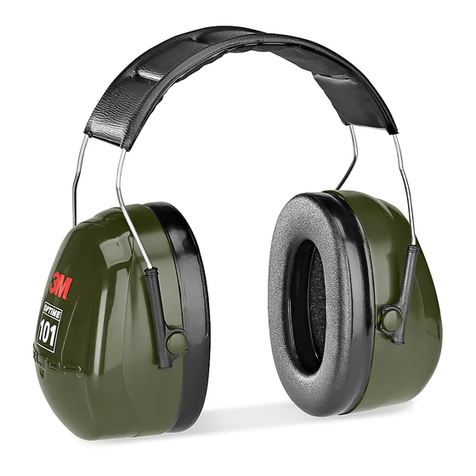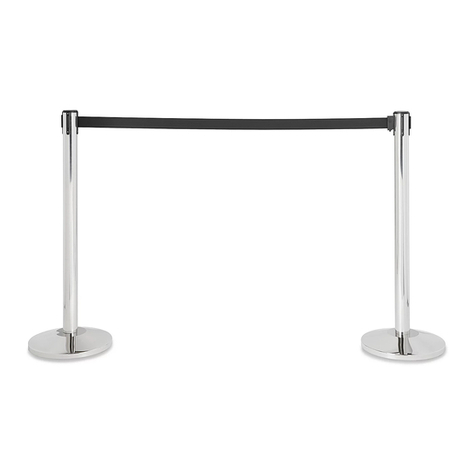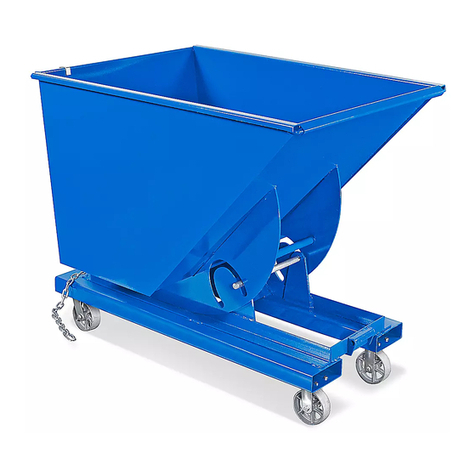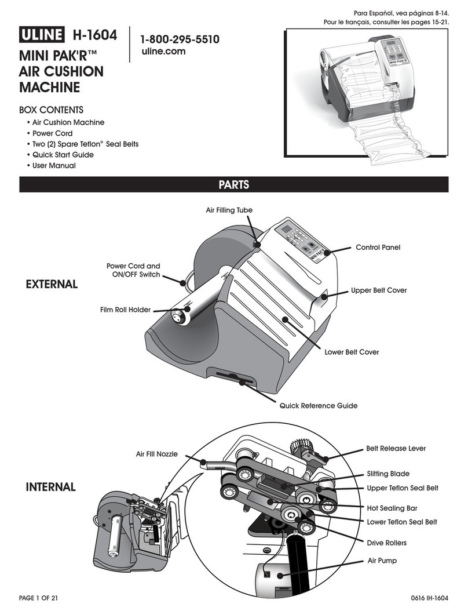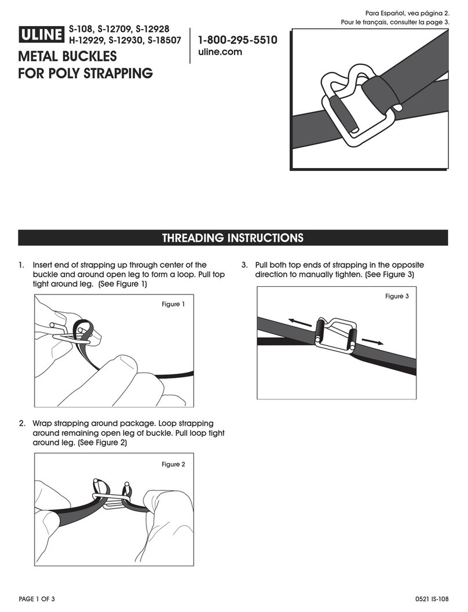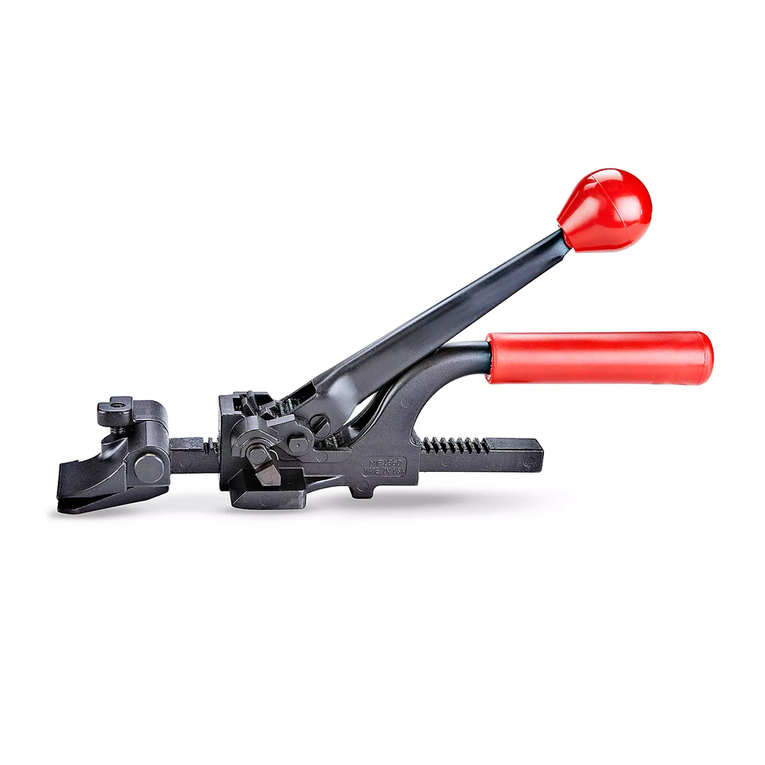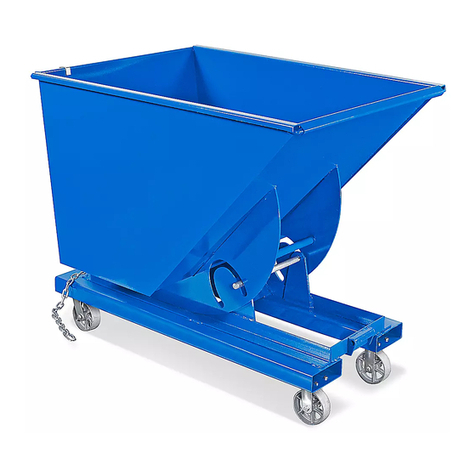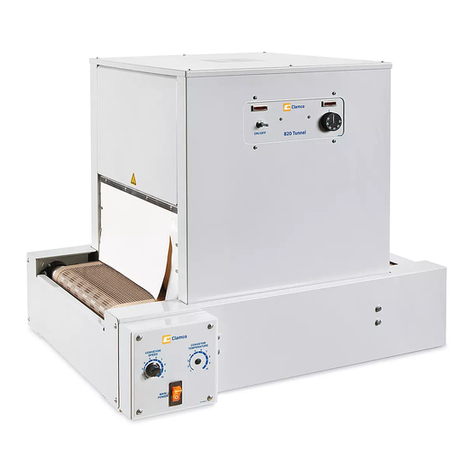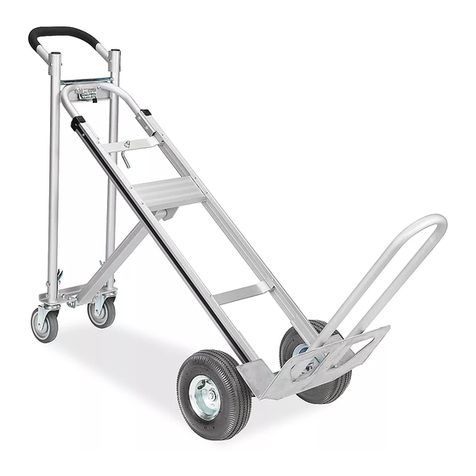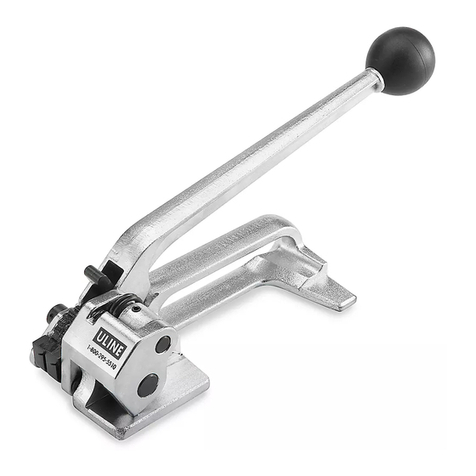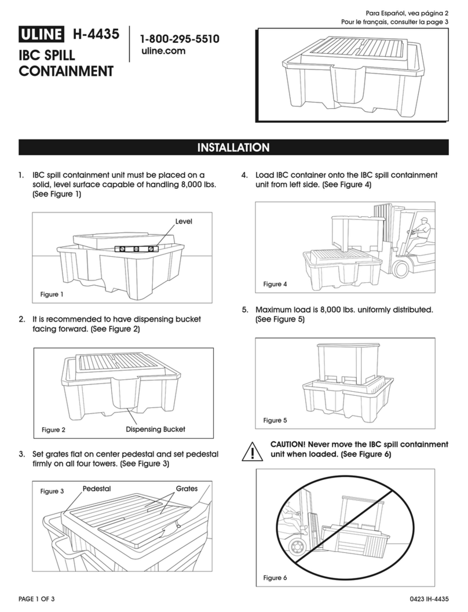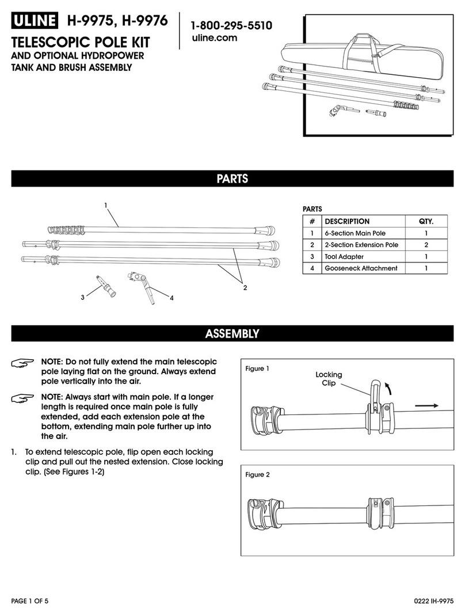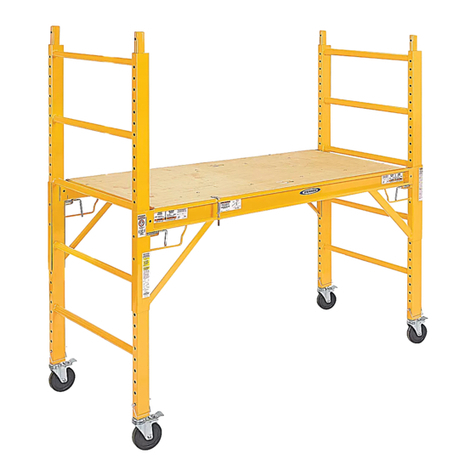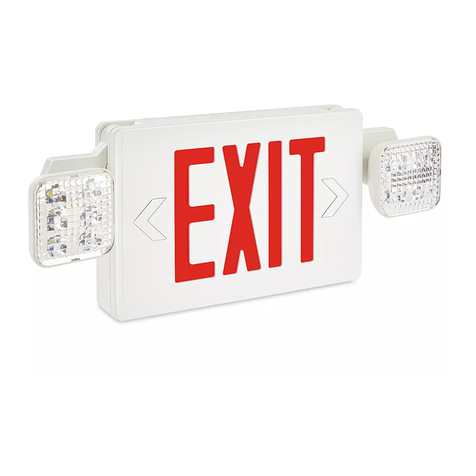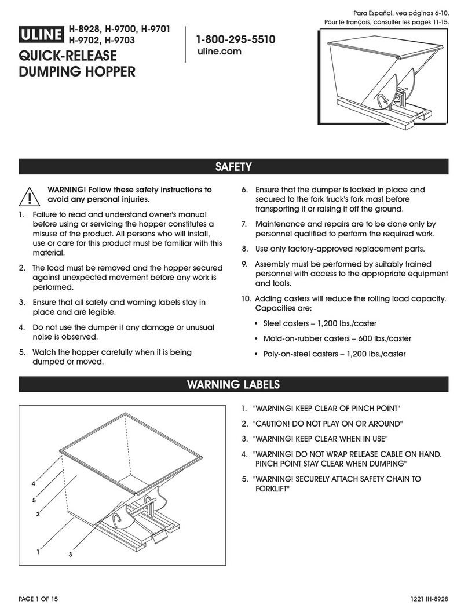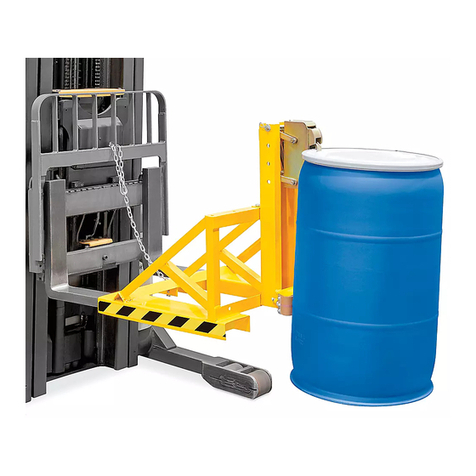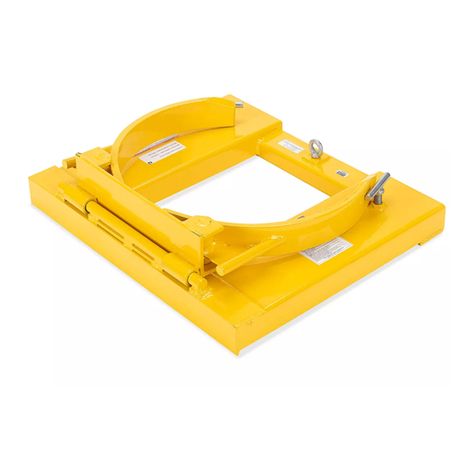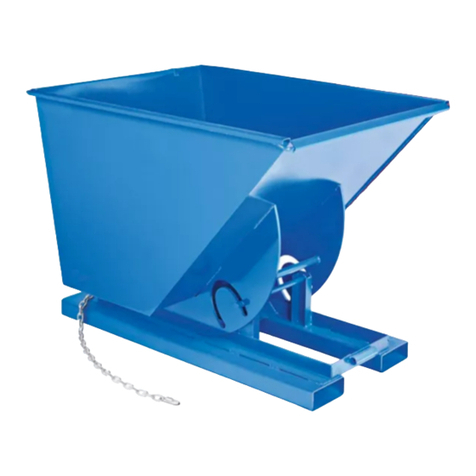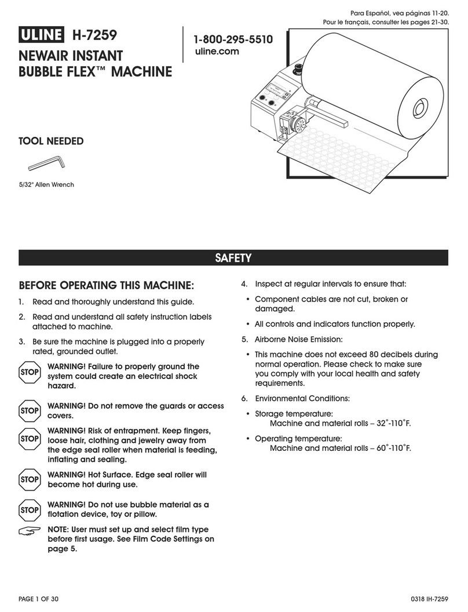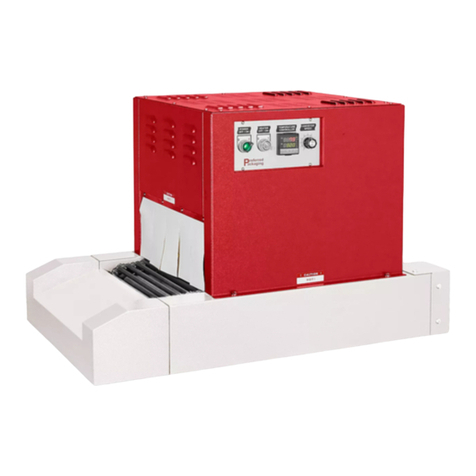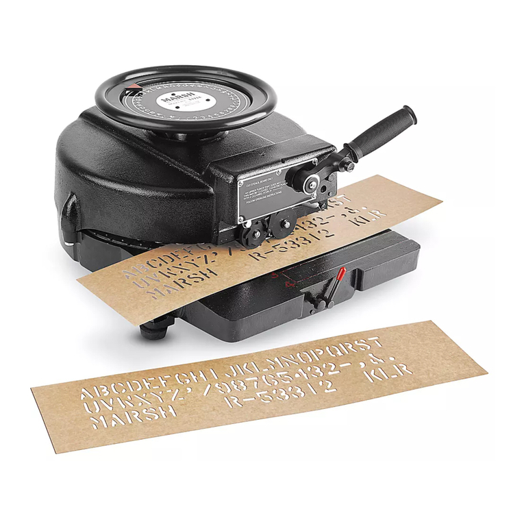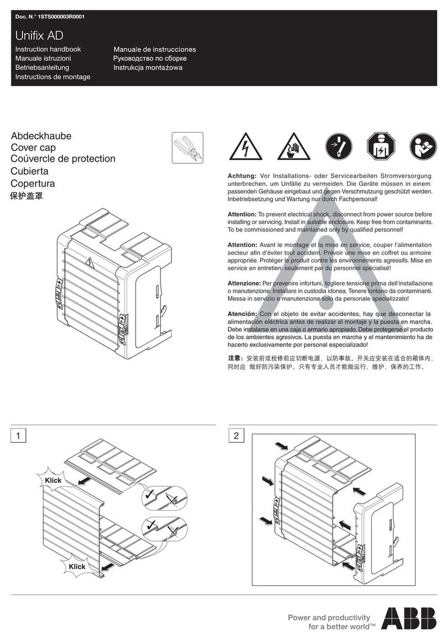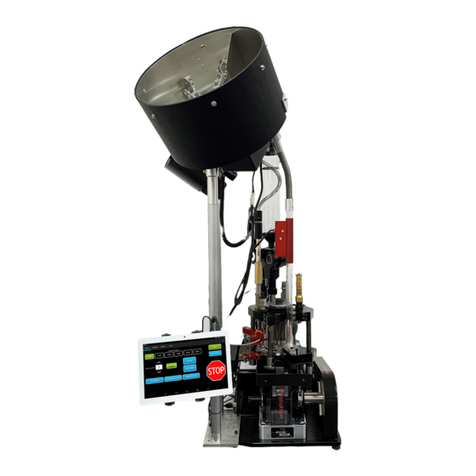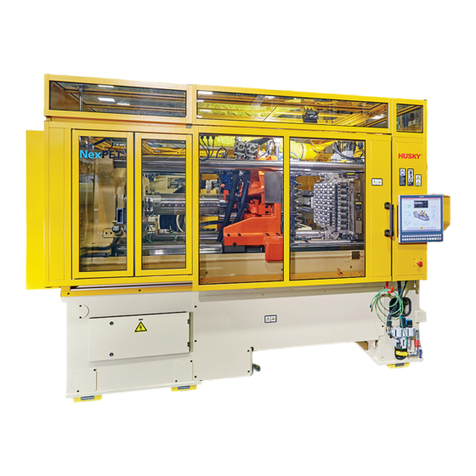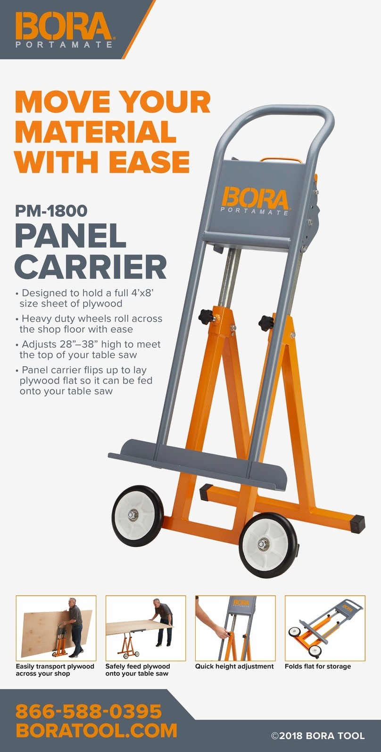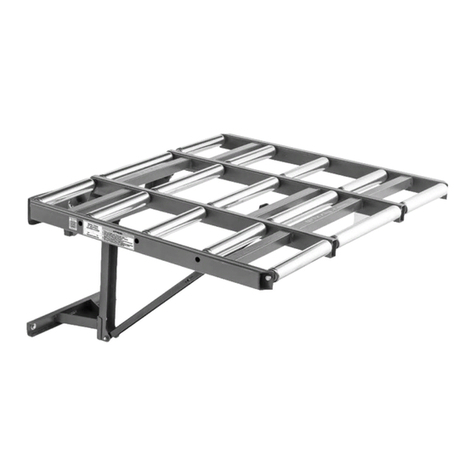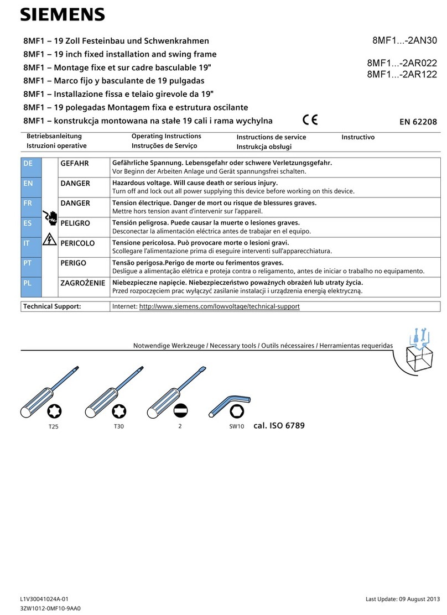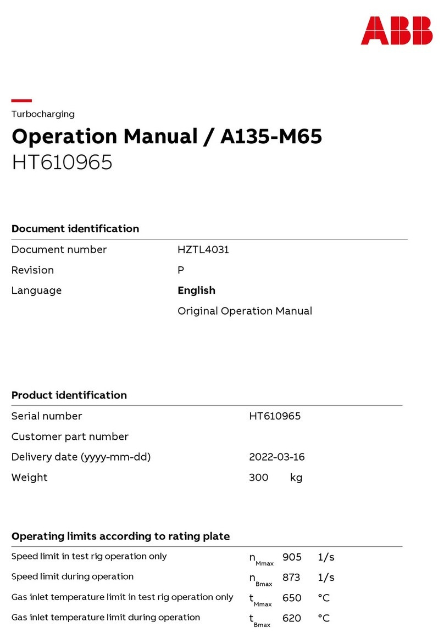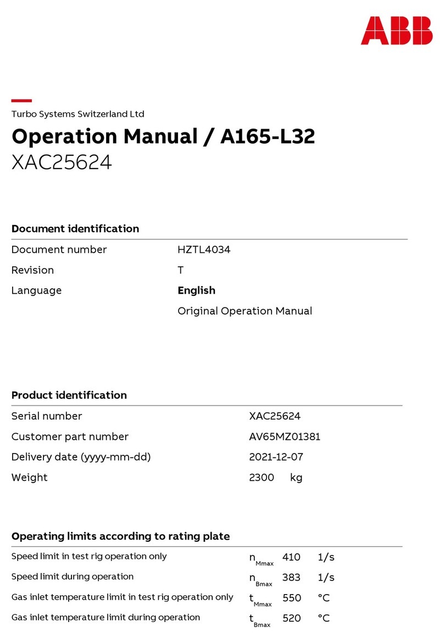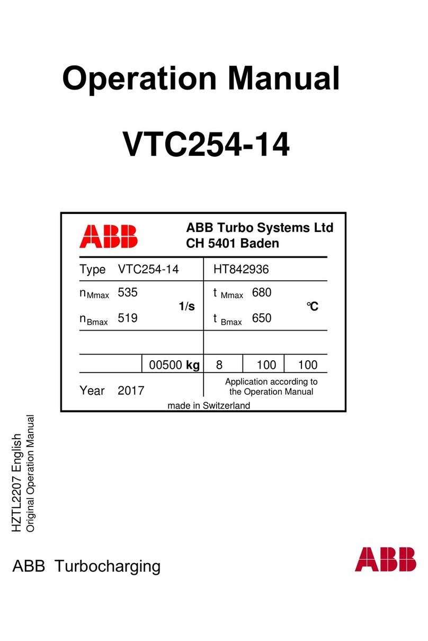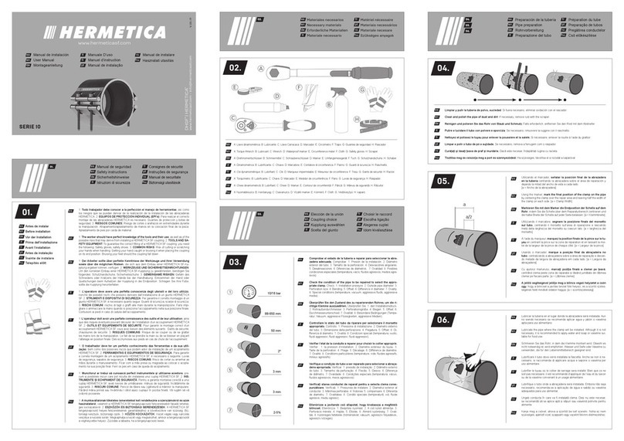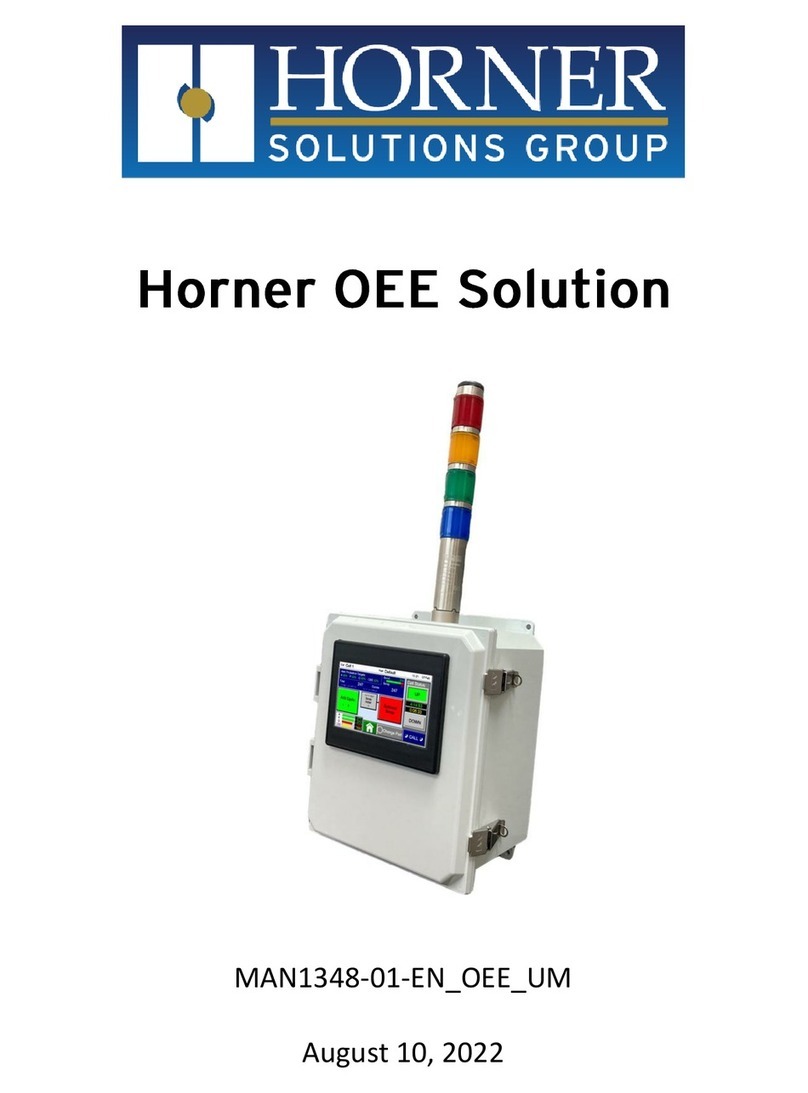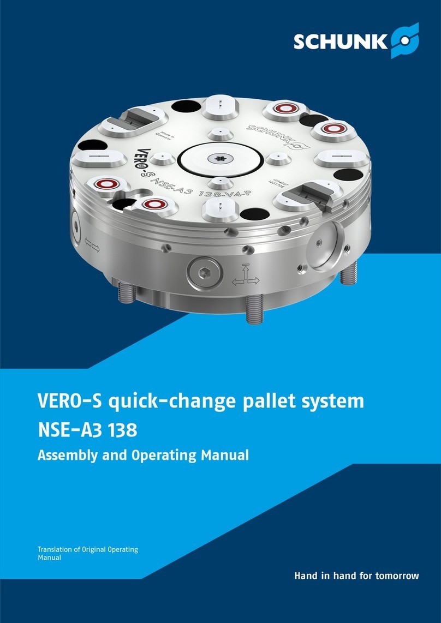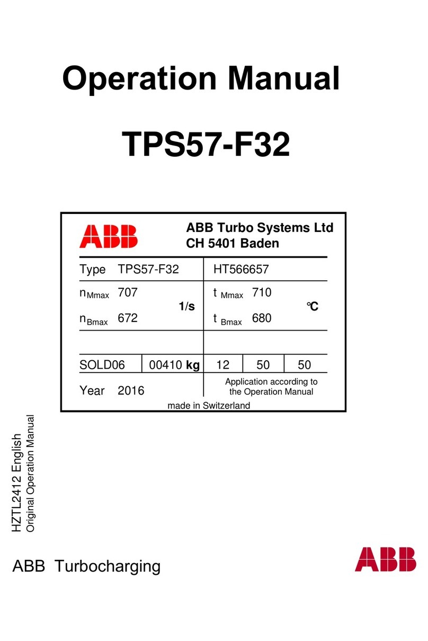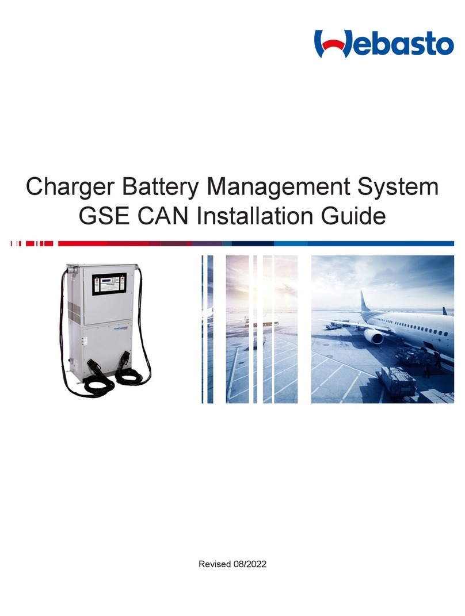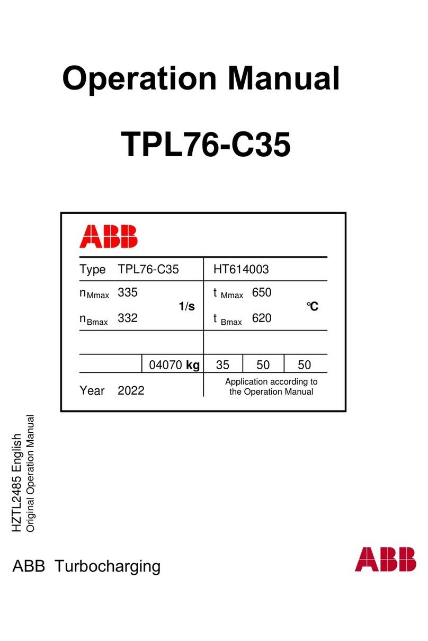
PAGE 2 OF 2 0117 IH-6482
INSTALLATION CONTINUED
4. Find the stud where left side of unit will attach to wall.
Measure up from the floor 59" at the center of the
stud, and mark the wall. (See Figure 2)
5. Mark remaining holes using a measuring tape to
make sure the holes are precisely positioned. Hold
unit in place to verify and ensure all markings are
level before you drill. Use four 1/4" x 3" panhead
wood screws with washers (included) when wall studs
are available.
6. If the wall surface is masonry or tile over studs, use
a 7/32" masonry drill bit for the pilot hole until you
hit the stud. Change bit to 1/8" regular drill bit. Use
four 1/4" x 3" panhead wood screws with washers
(included).
7. If the wall has wood studs that are not on 16"
centers, has metal studs or an underlying surface of
concrete block, drill with a 1/2" masonry bit. (Toggles
may be necessary for installation.) Allow a minimum
of inside wall space for toggles to turn depending
on toggles used. Insert and tighten toggles.
8. Position sign (included) on the outside of the
restroom door. Fill the built-in dispenser with sanitary
bed liners. Replacement parts and additional liners
can be purchased from Uline.
RESTRAINT SYSTEM
To fasten the waist restraint strap, place strap around
child’s midsection and push spring tabs into buckle until
both spring tabs lock in place with an audible click.
Straps can be adjusted to make strap tighter or looser as
required.
WARNING!
• Never leave child unattended.
• Avoid serious injury from falling or sliding out.
Always use restraint system.
• Designed for infants only – ages up to 3.5 years
and weighing less than 50 lbs. Keep one hand
on the child at all times.
• Parcels and accessory items placed on the
unit may cause the unit to become unstable.
πCHICAGO • ATLANTA • DALLAS • LOS ANGELES • MINNEAPOLIS • NYC/PHILA • SEATTLE • MEXICO • CANADA
1-800-295-5510
uline.com
35"
34"
from floor
Finish face of wall
Floor
59"
from floor
Figure 2
