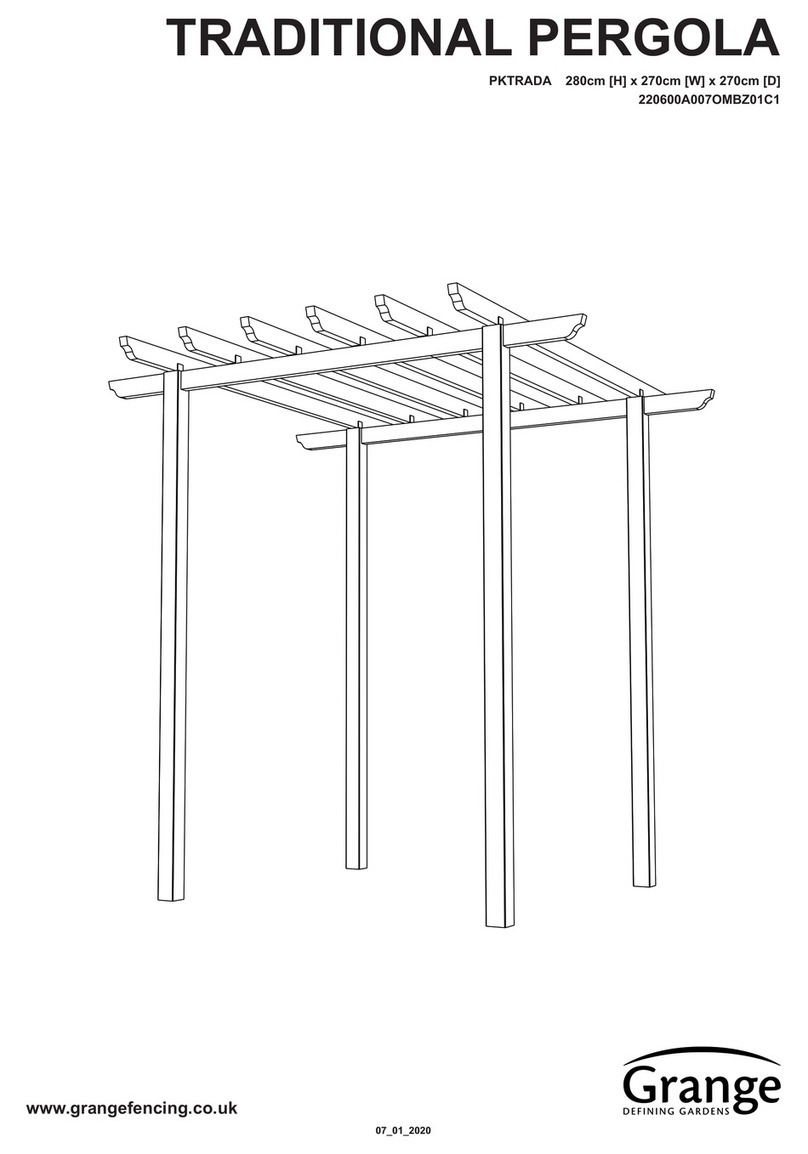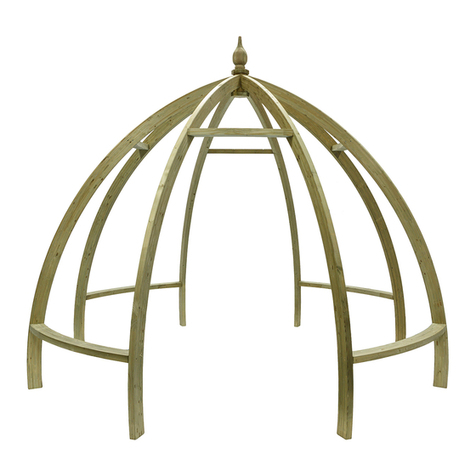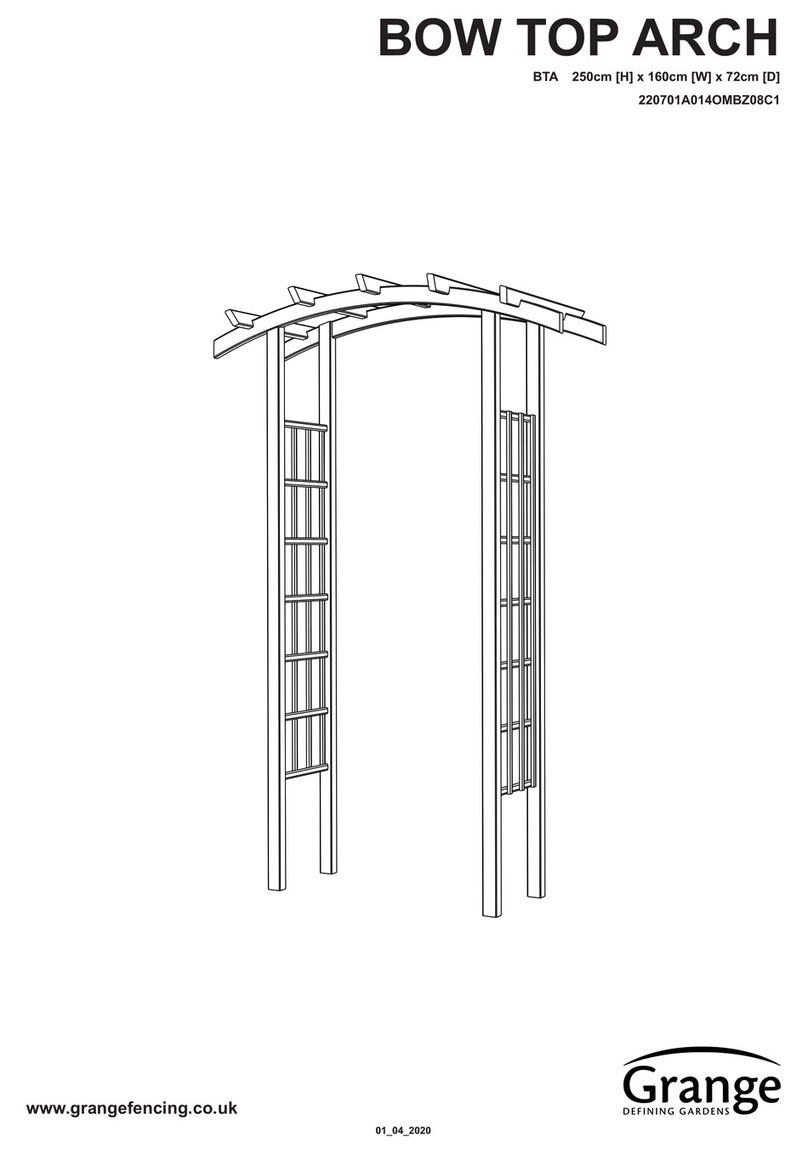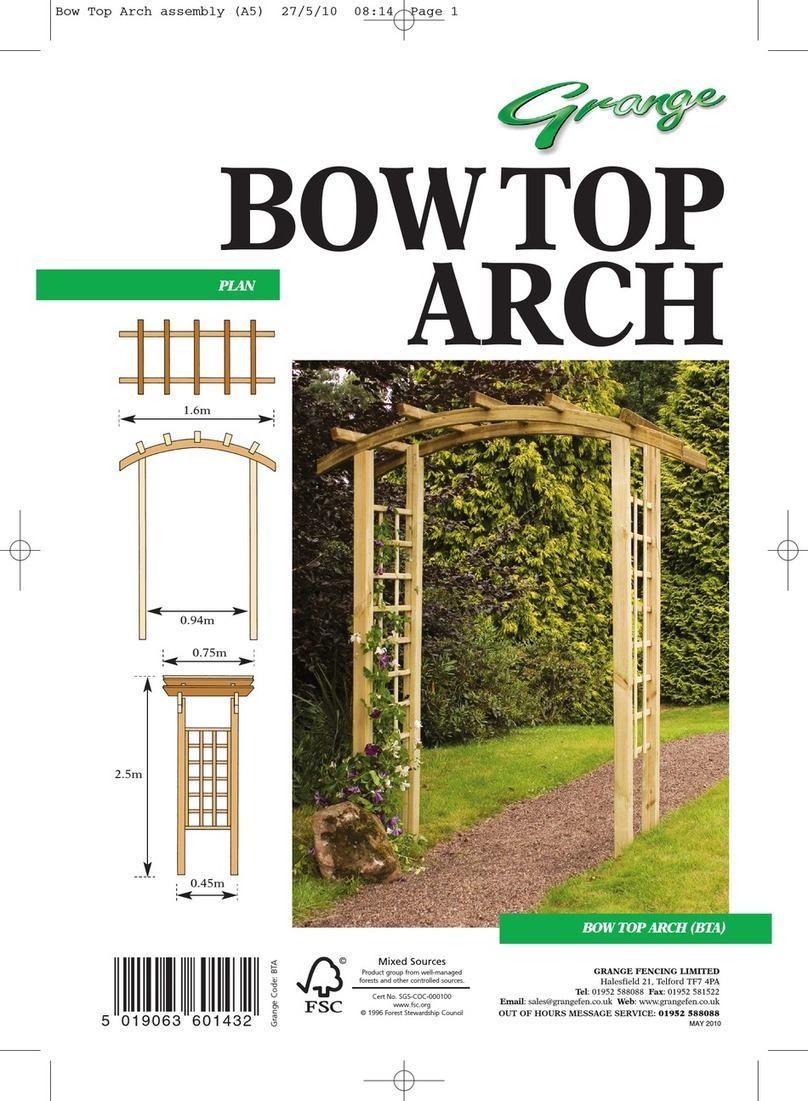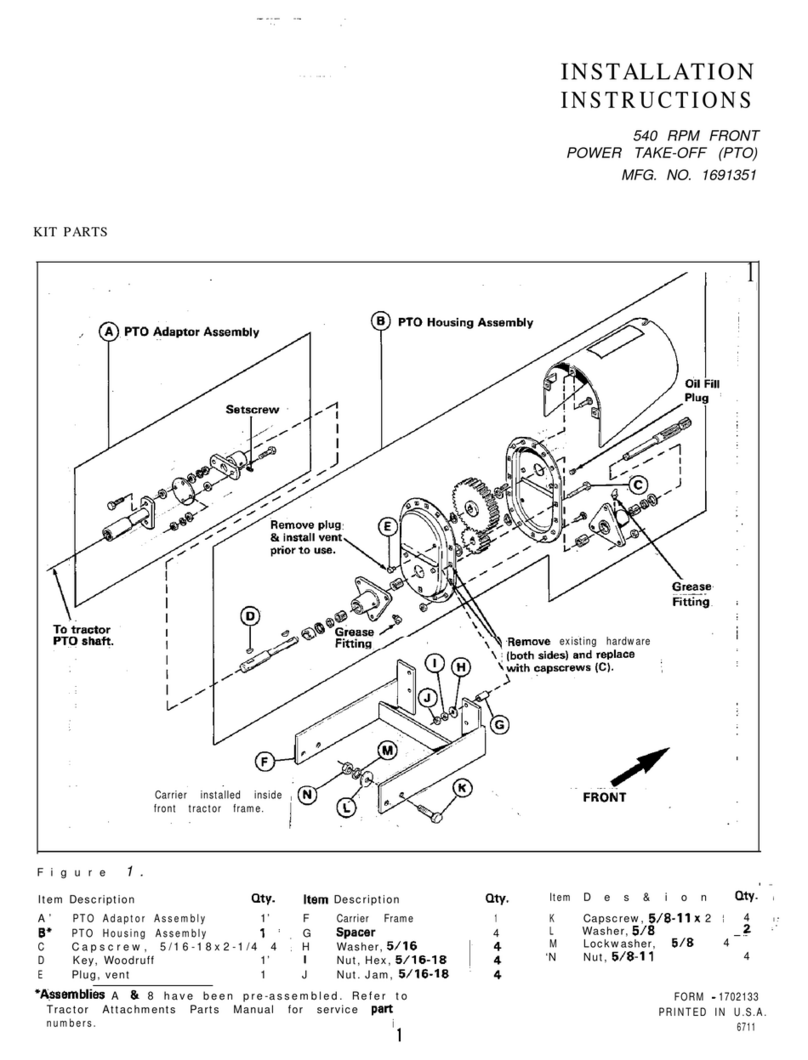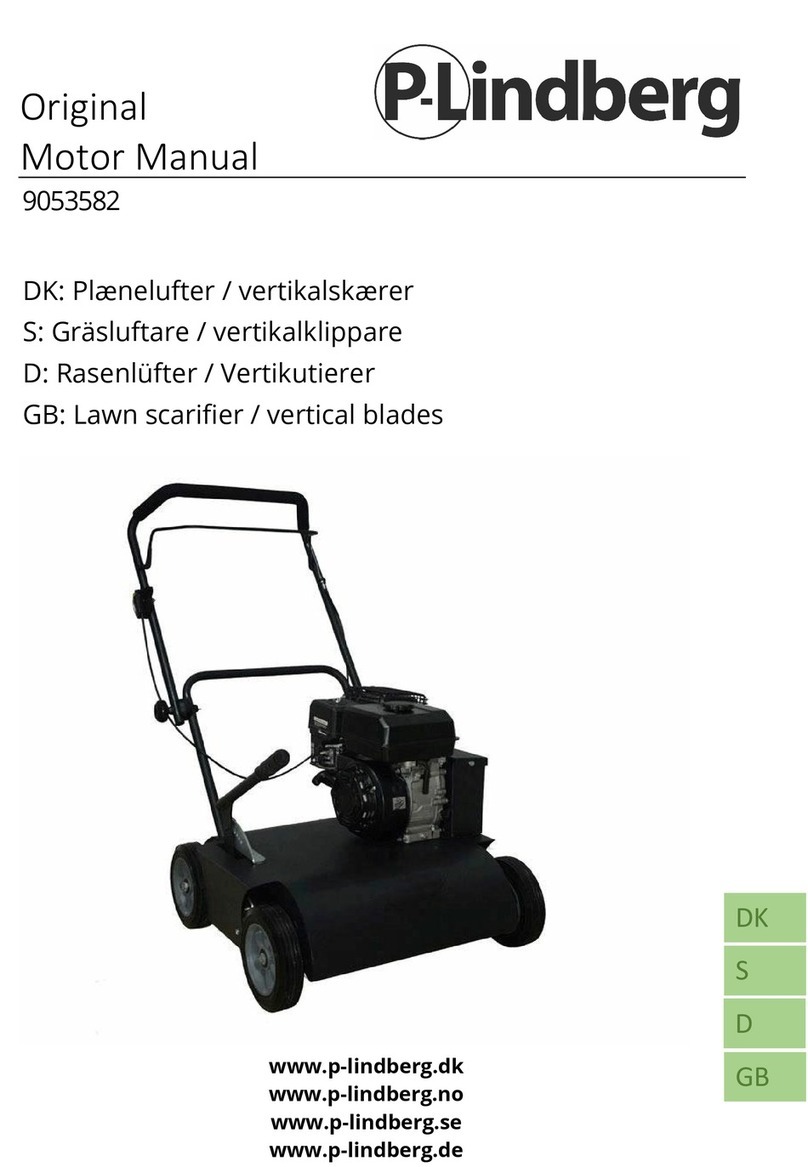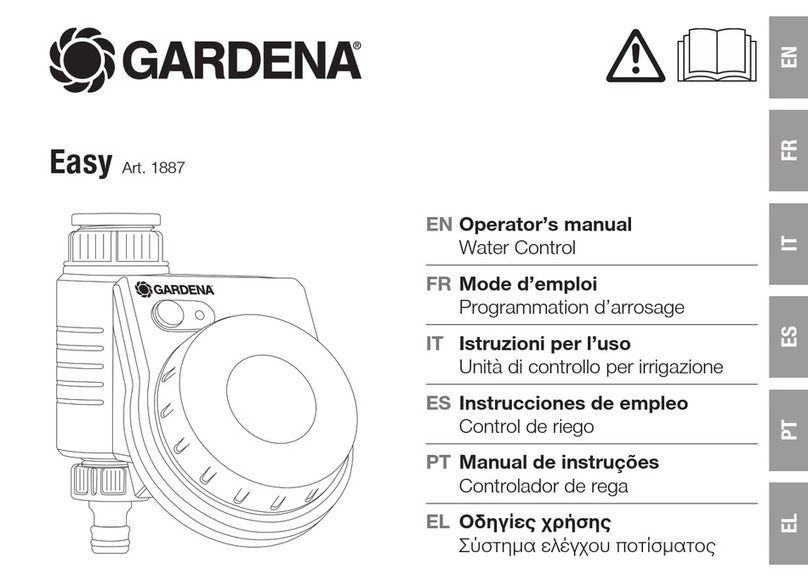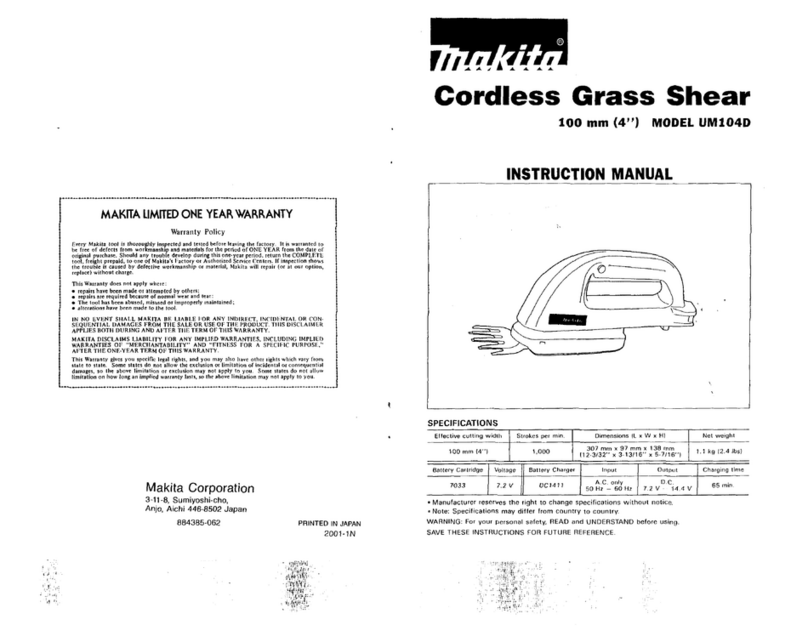Grange RUSTIC ROSE PERGOLA User manual
Other Grange Lawn And Garden Equipment manuals

Grange
Grange 222308B002MMBZ01C1 User manual
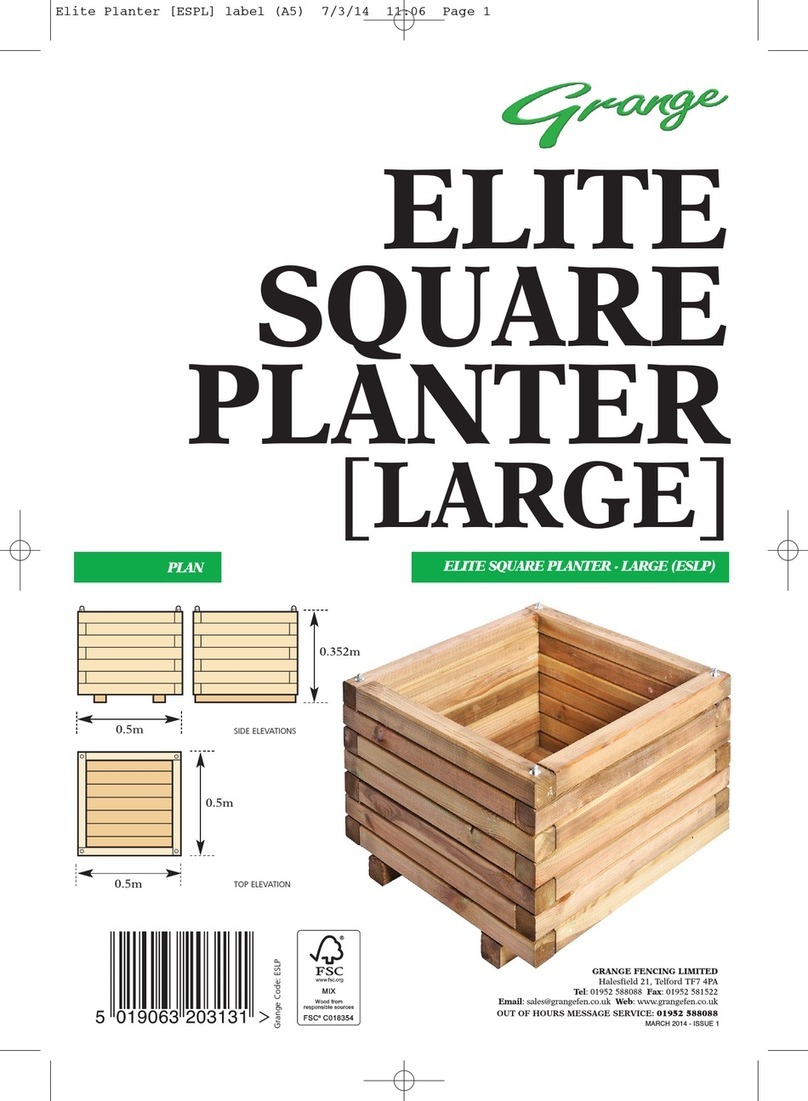
Grange
Grange ELITE SQUARE PLANTER - LARGE User manual

Grange
Grange Bow Top Arch User manual
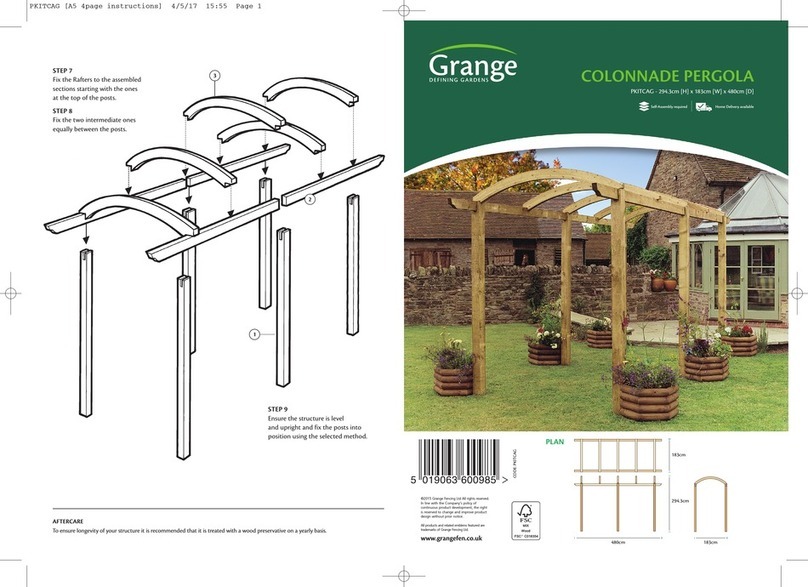
Grange
Grange PKITCAG User manual
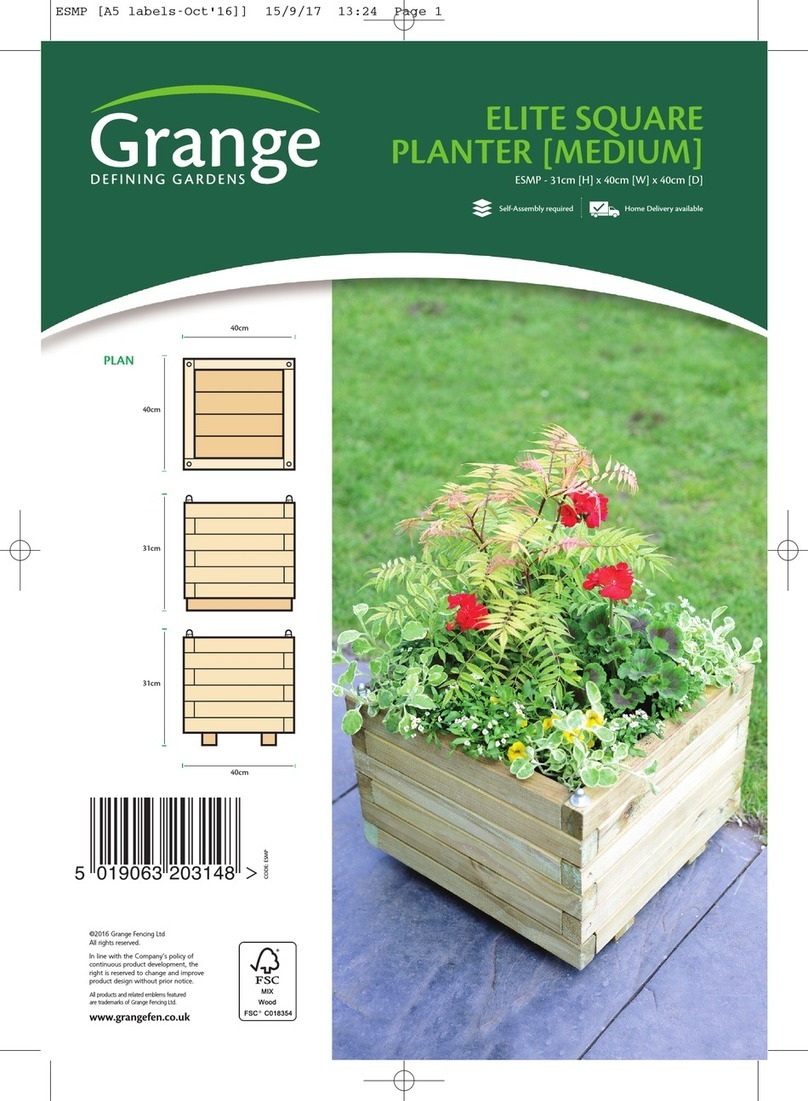
Grange
Grange ELITE SQUARE PLANTER MEDIUM User manual
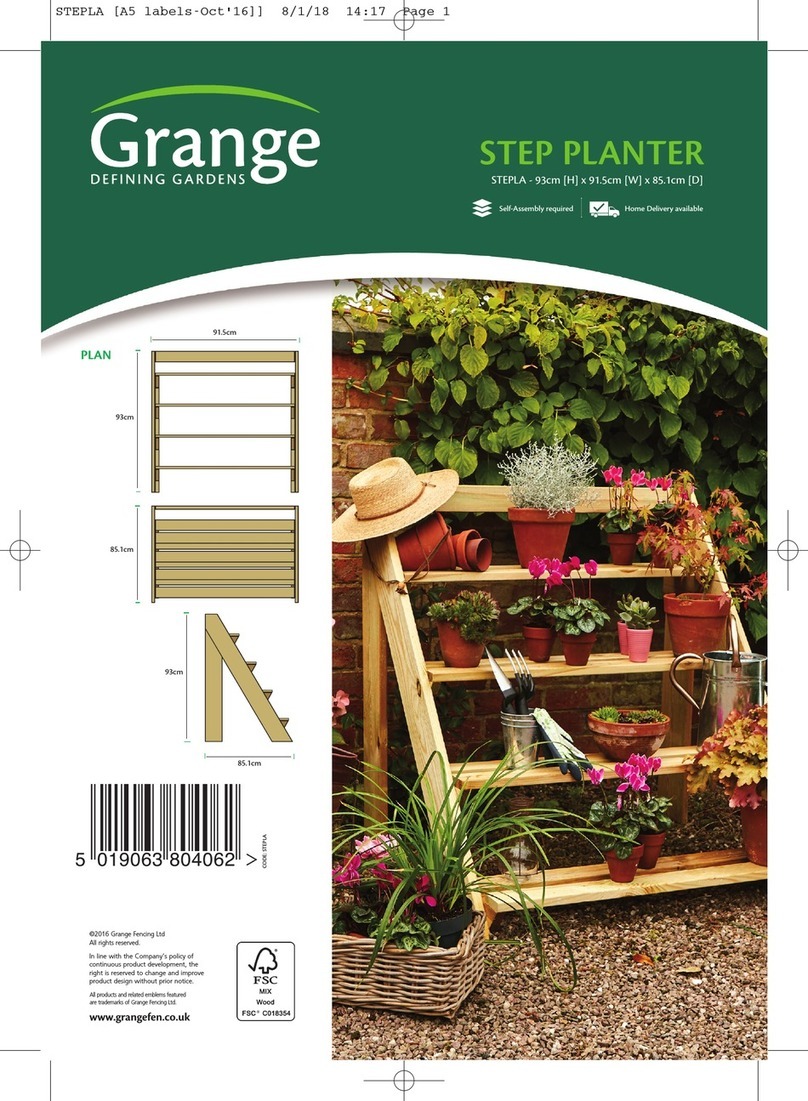
Grange
Grange STEPLA User manual
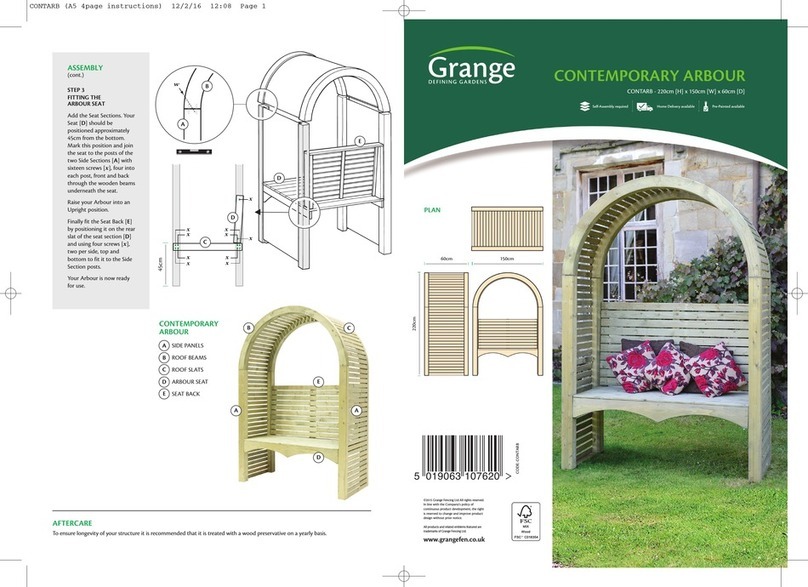
Grange
Grange CONTARB User manual
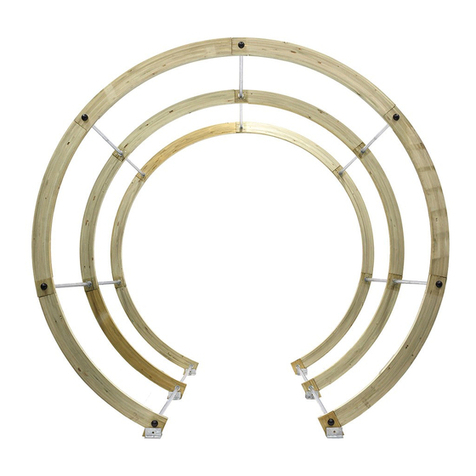
Grange
Grange FLOWER WALK PERGOLA User manual
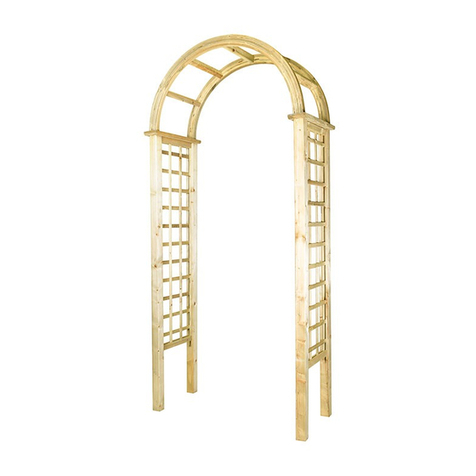
Grange
Grange ELITE GRANVILLE ARCH User manual

Grange
Grange FLOWER WALK PERGOLA User manual
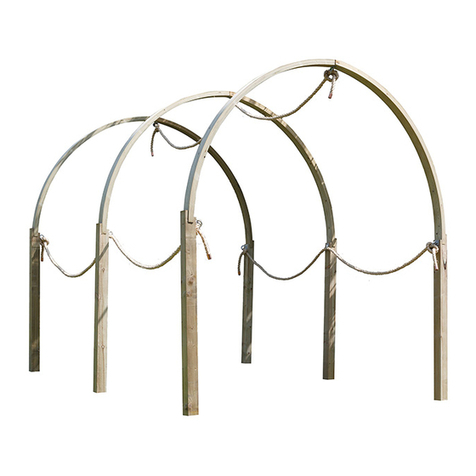
Grange
Grange ROPE WALK PERGOLA User manual
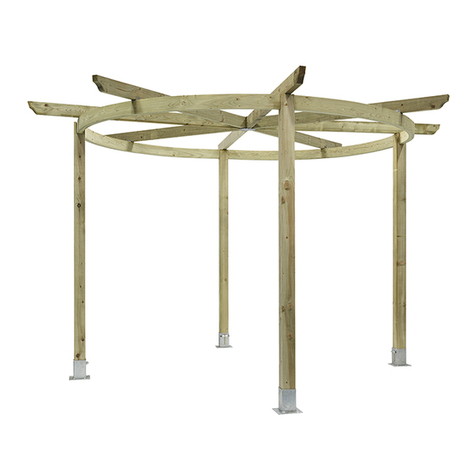
Grange
Grange PKITCRAG User manual
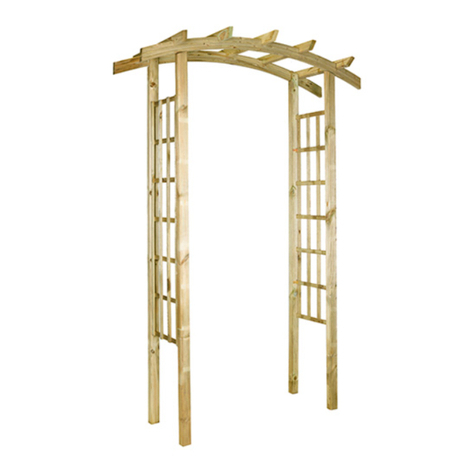
Grange
Grange Bow Top Arch User manual
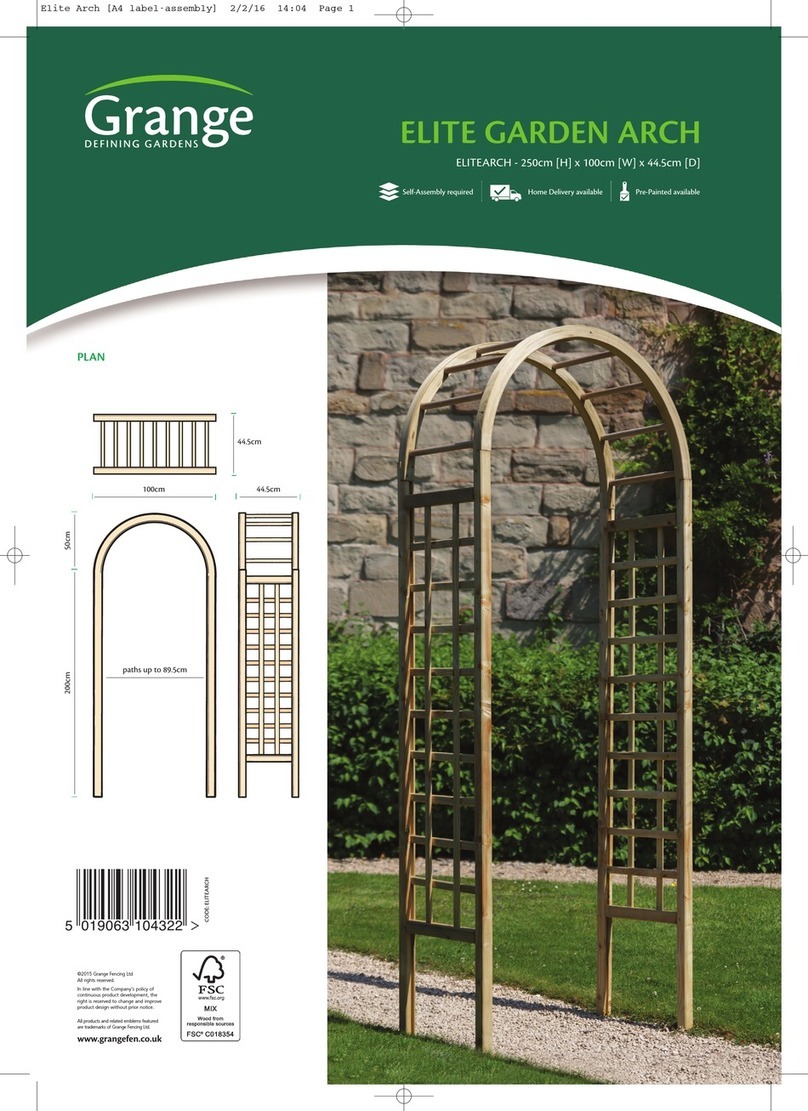
Grange
Grange ELITEARCH User manual
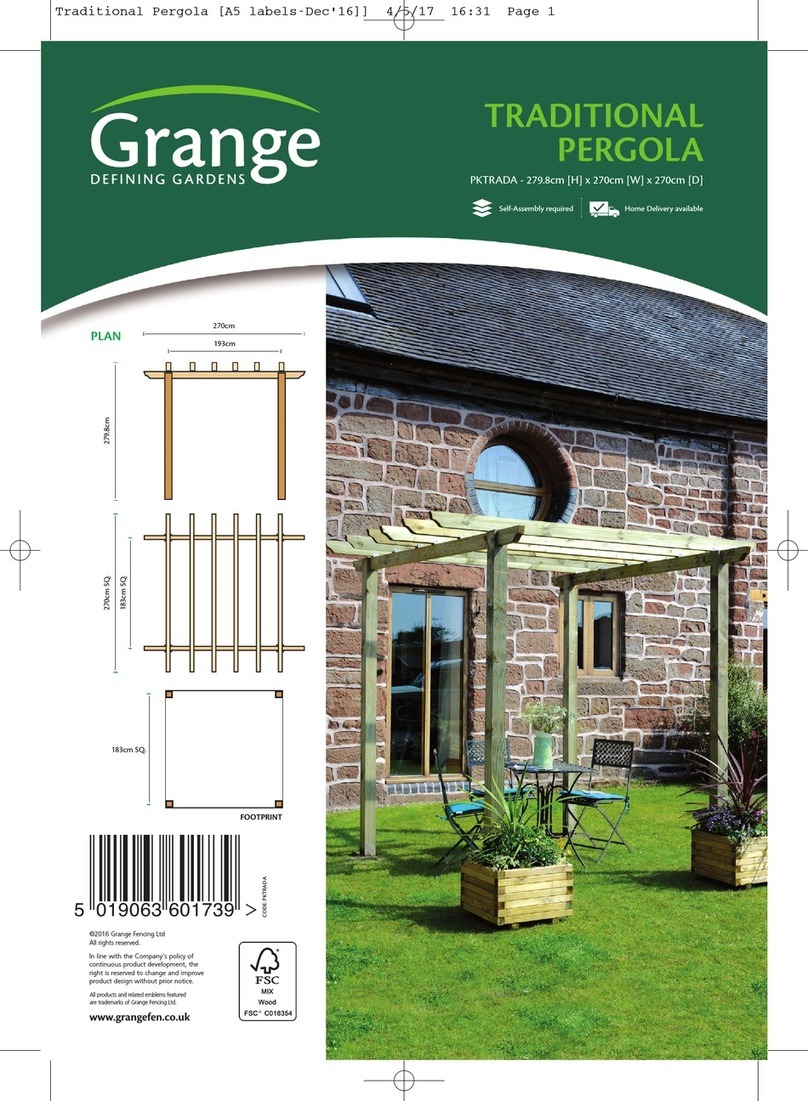
Grange
Grange TRADITIONAL PERGOLA User manual
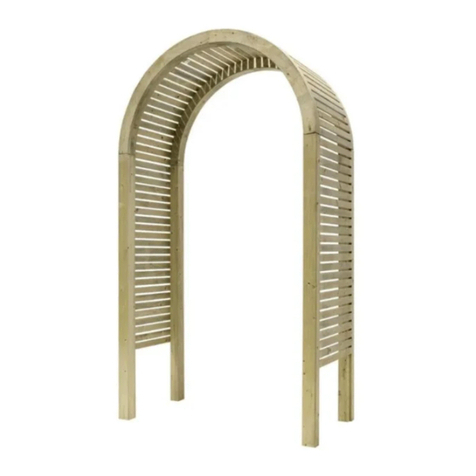
Grange
Grange CONTEMPORARY User manual
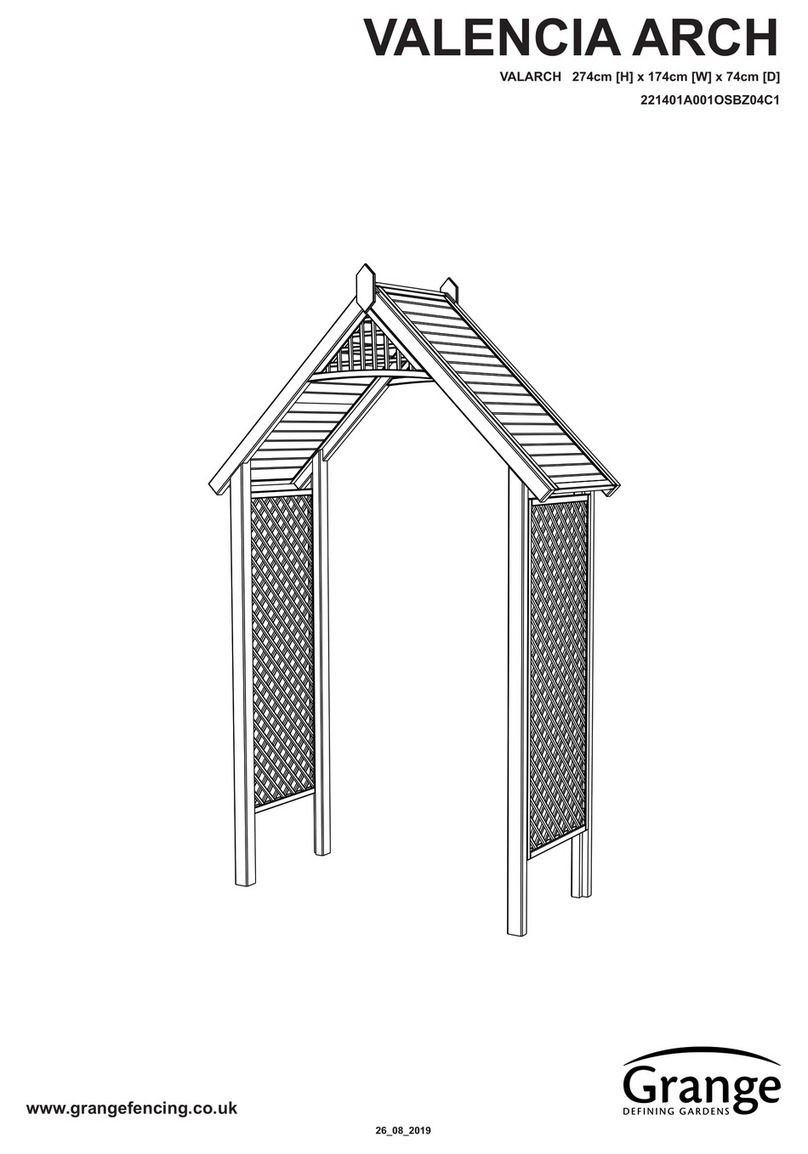
Grange
Grange 221401A001OSBZ04C1 User manual
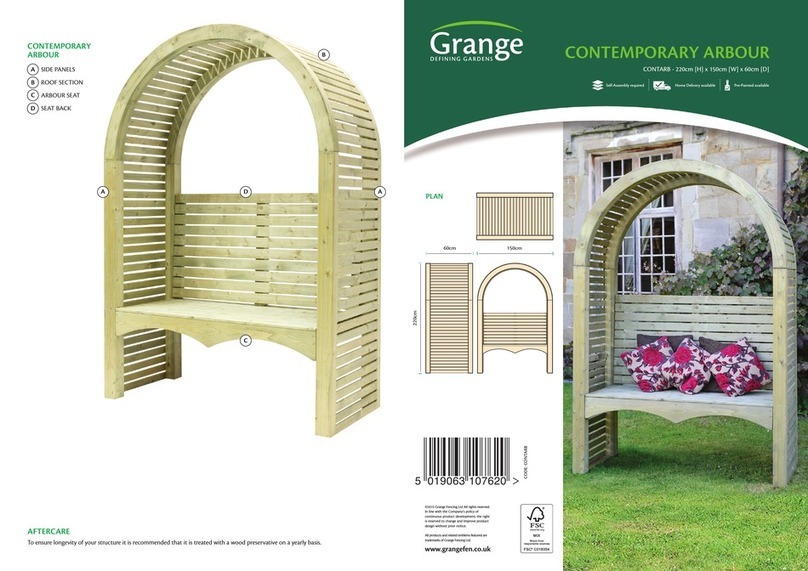
Grange
Grange CONTEMPORARY ARBOUR User manual
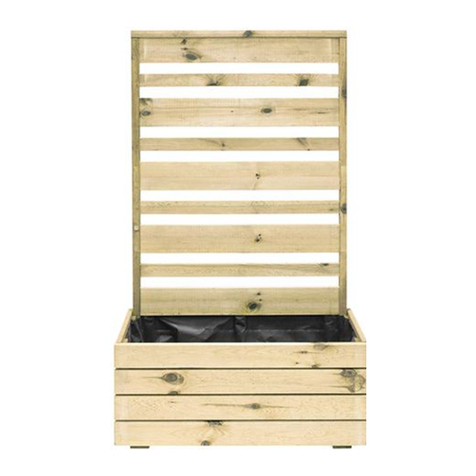
Grange
Grange URBAN SCREEN PLANTER User manual
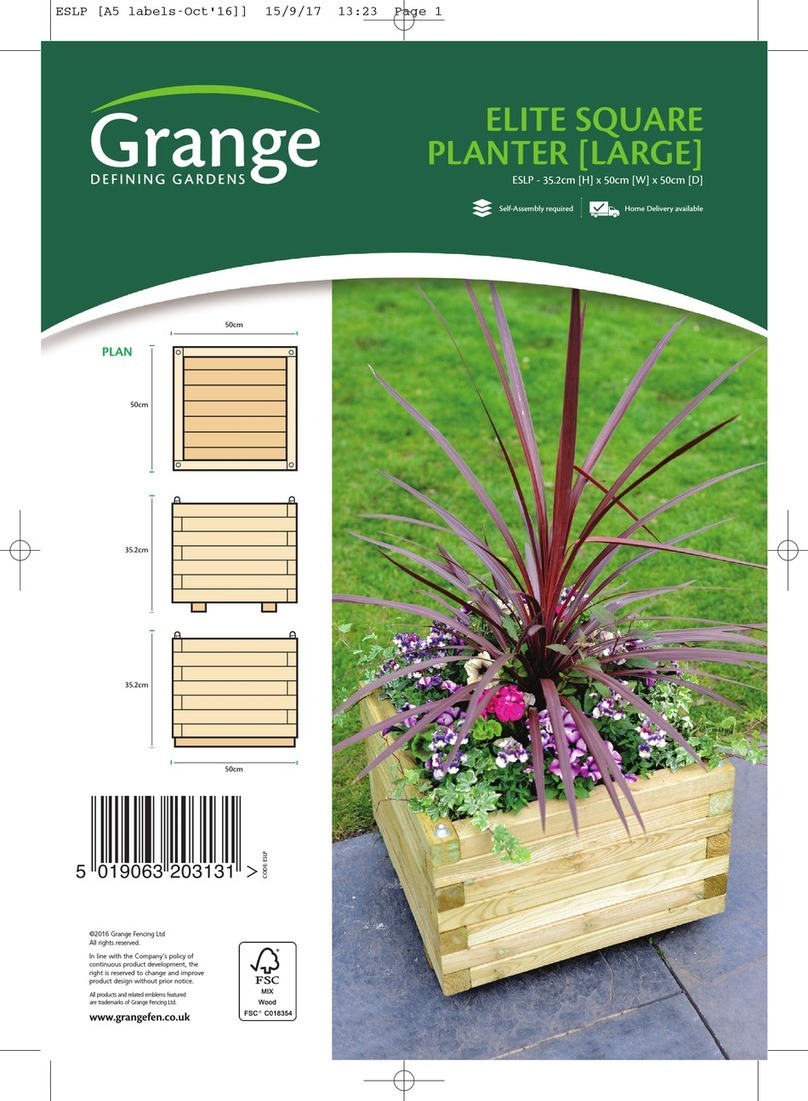
Grange
Grange ESLP User manual
Popular Lawn And Garden Equipment manuals by other brands
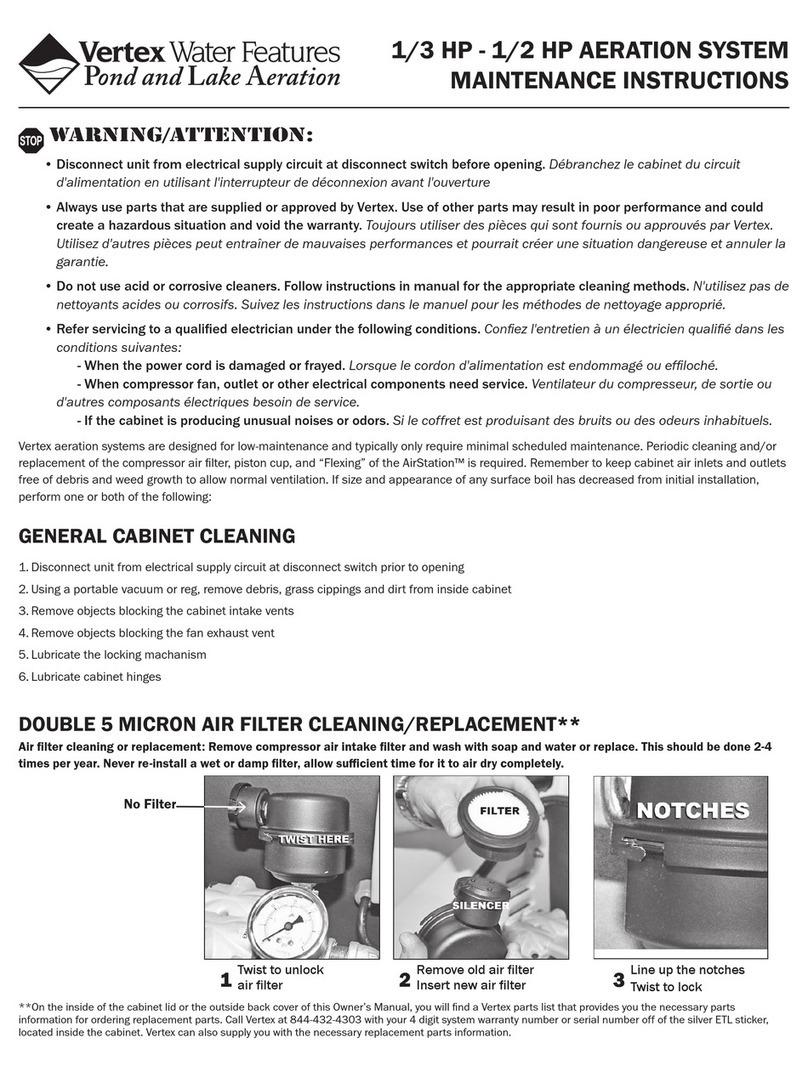
Vertex
Vertex 1/3 HP Maintenance instructions
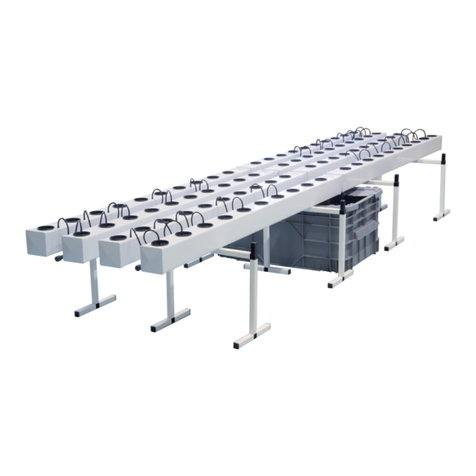
GHE
GHE AeroFlo 80 manual
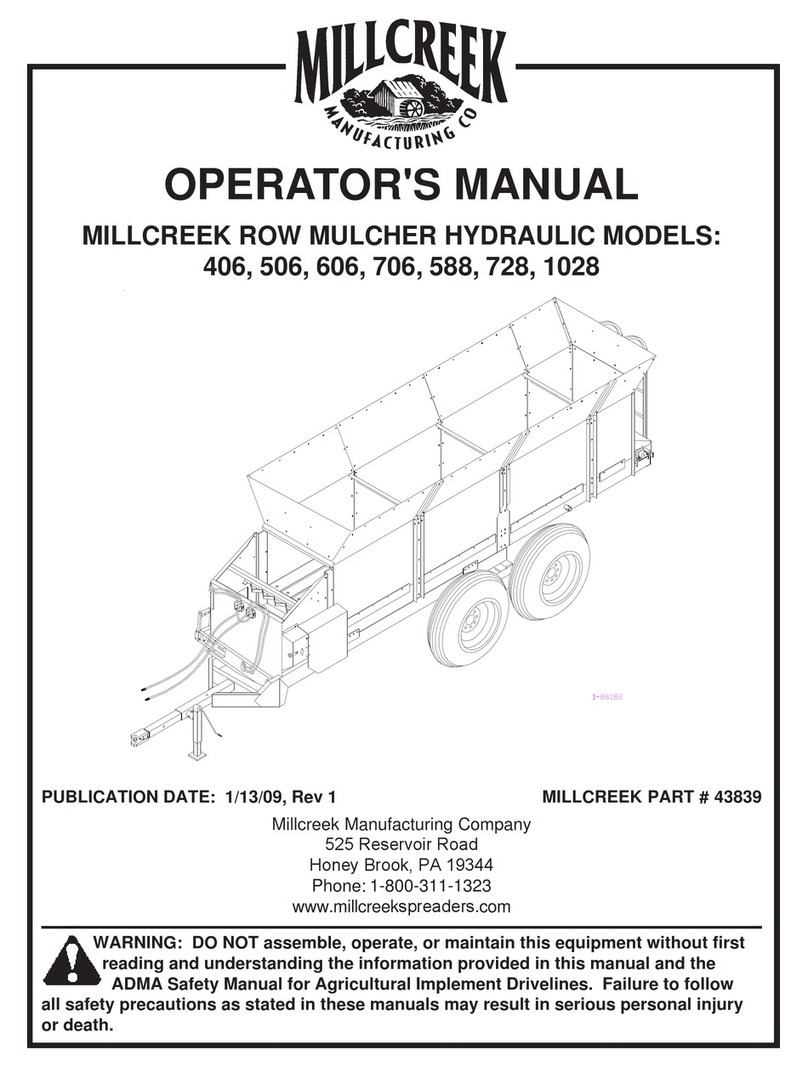
Millcreek
Millcreek 406 Operator's manual
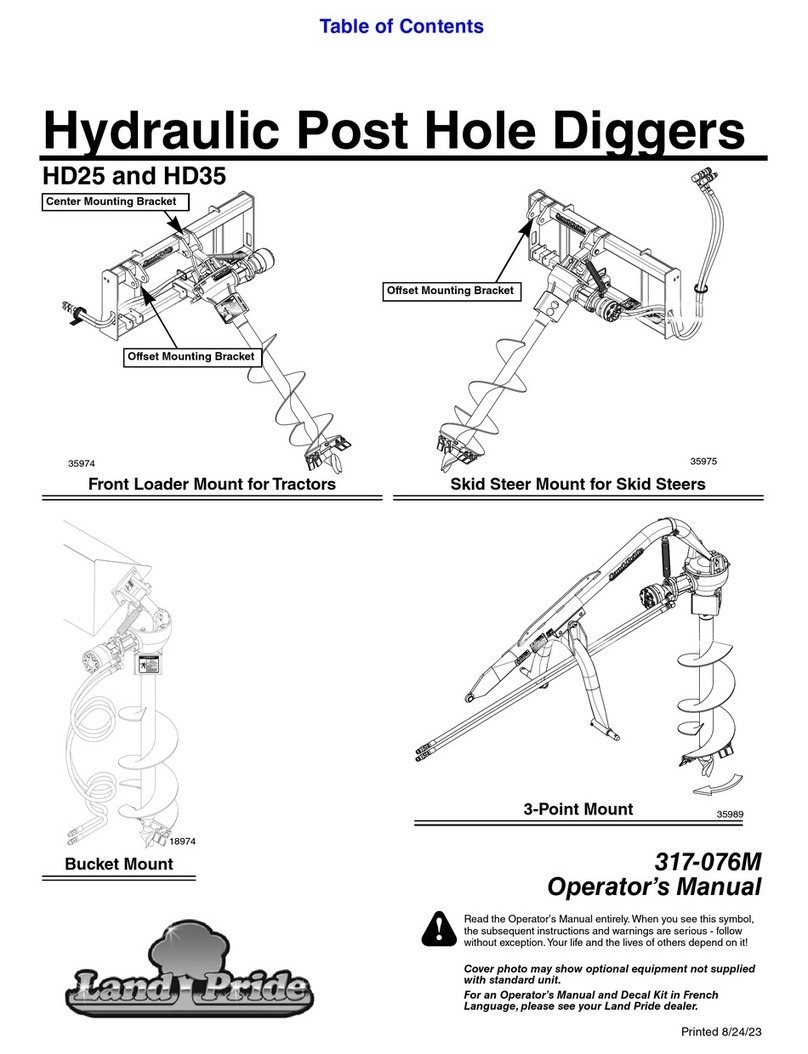
Land Pride
Land Pride Post Hole Diggers HD25 Operator's manual
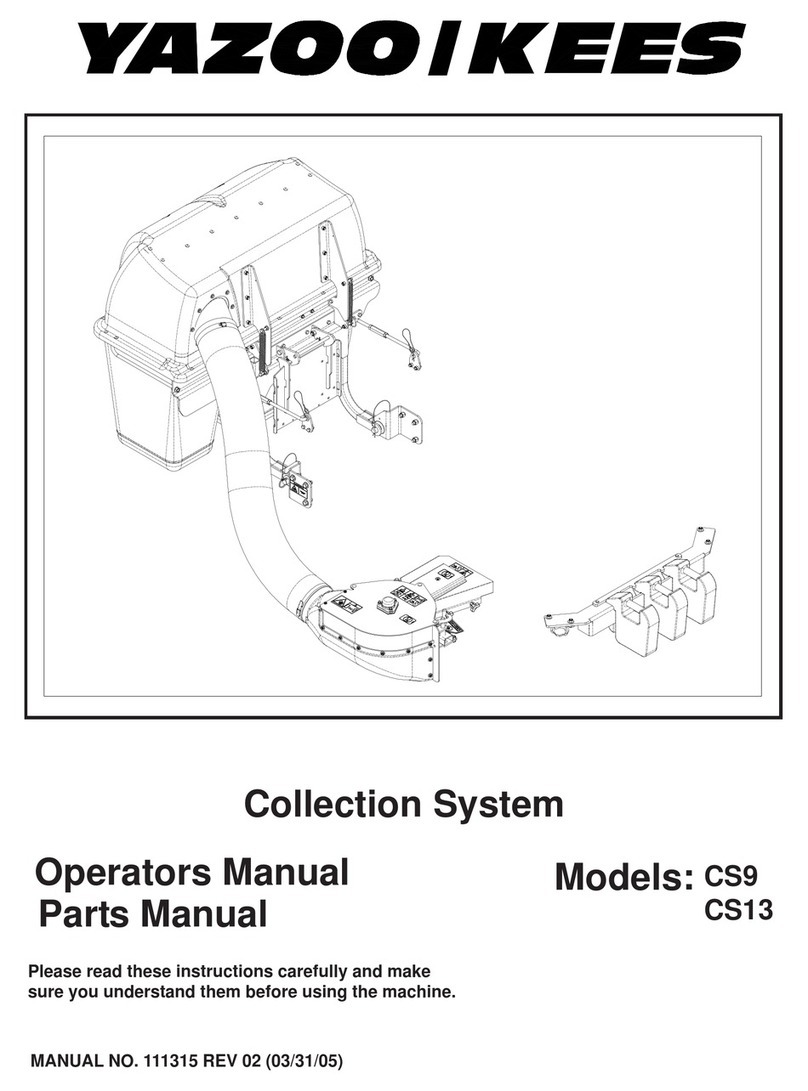
Yazoo/Kees
Yazoo/Kees Z9 Commercial Collection System Z9A Operator's & parts manual

Premier designs
Premier designs WindGarden 26829 Assembly instructions
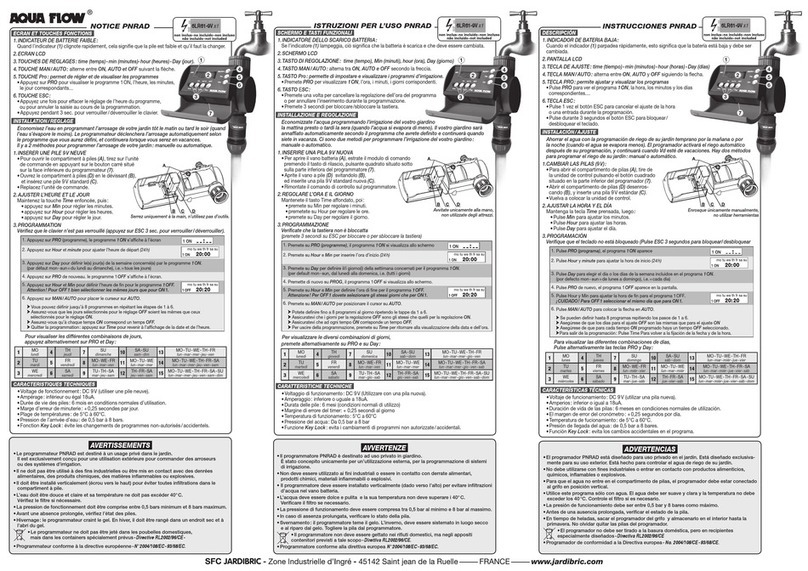
AQUA FLOW
AQUA FLOW PNRAD instructions
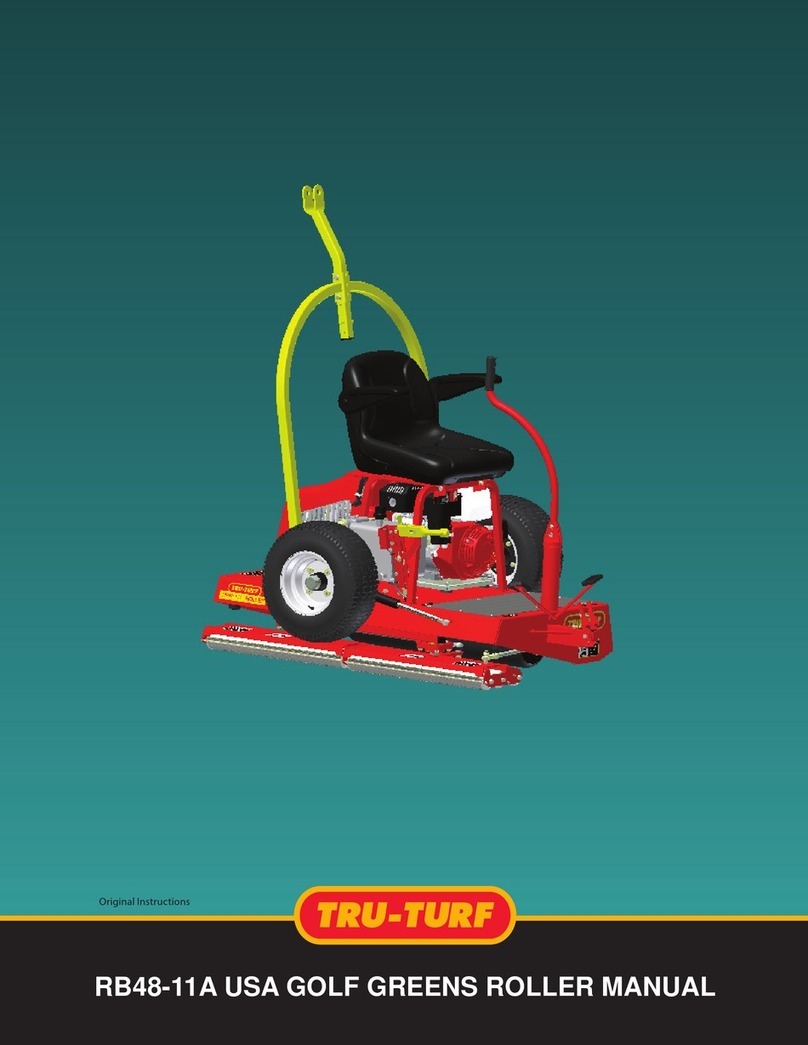
Tru-Turf
Tru-Turf RB48-11A Golf Green Roller Original instruction manual
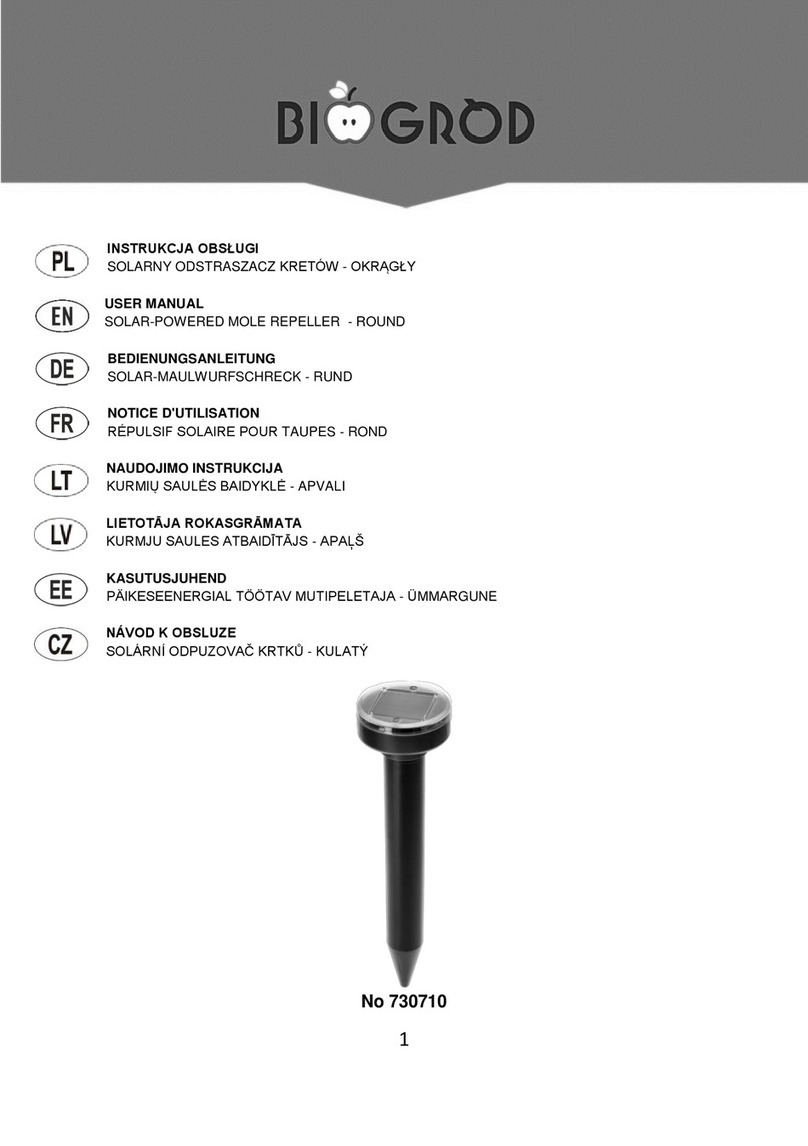
BIOGROD
BIOGROD 730710 user manual

Land Pride
Land Pride RCF2784 Operator's manual
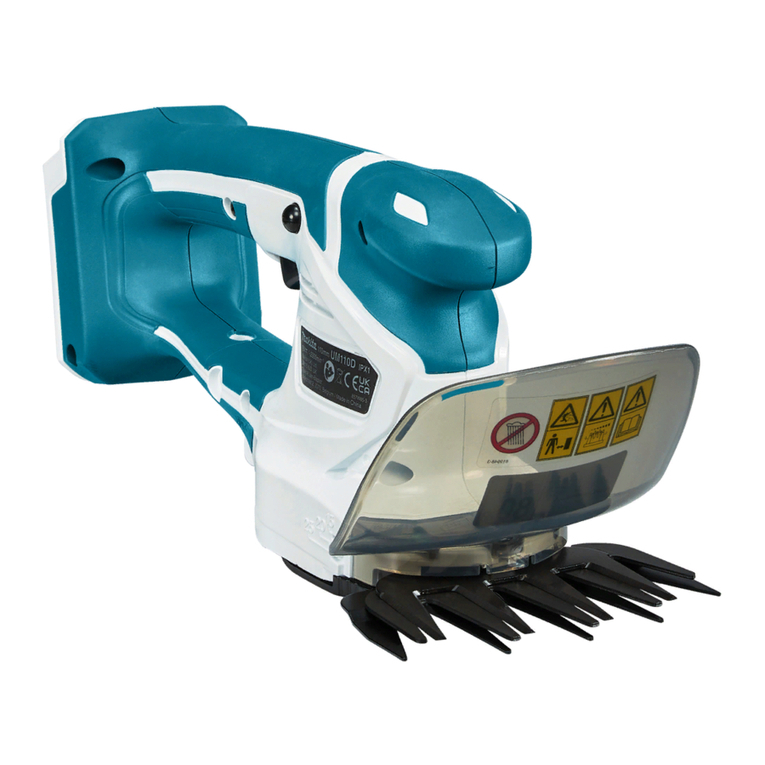
Makita
Makita UM110D instruction manual

BOERBOEL
BOERBOEL Standard Floating Bar Gravity Latch installation instructions
