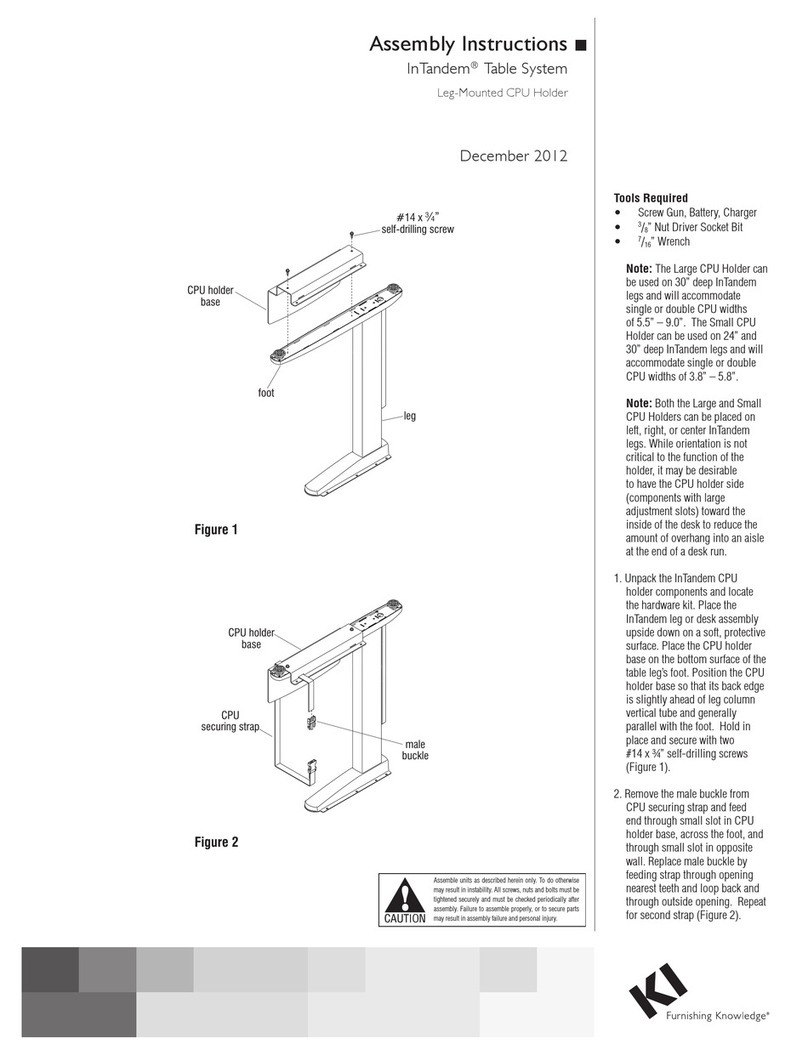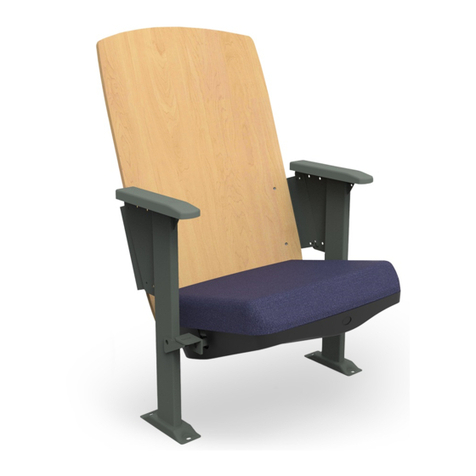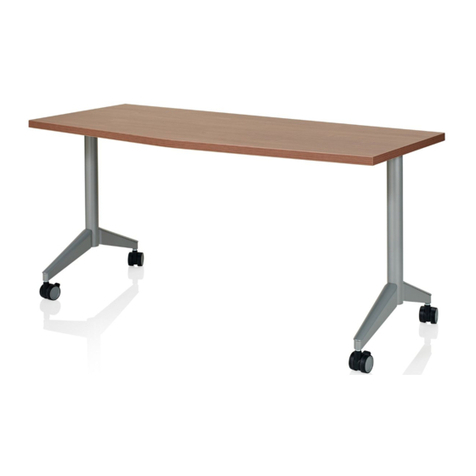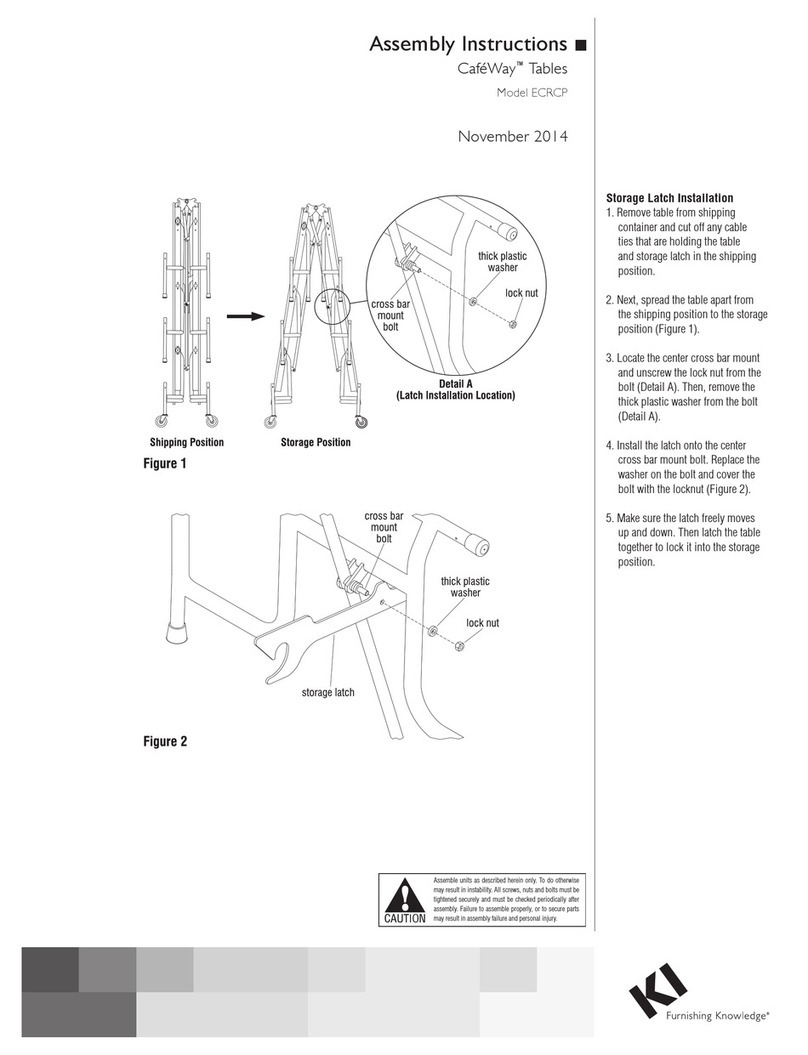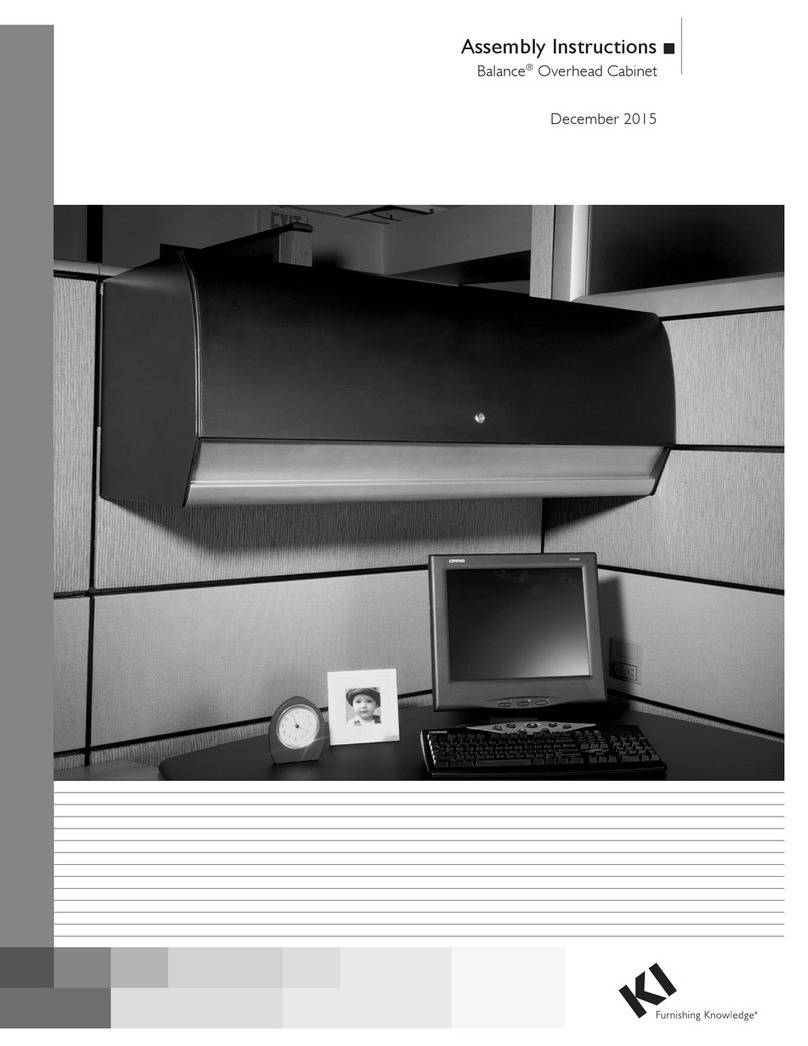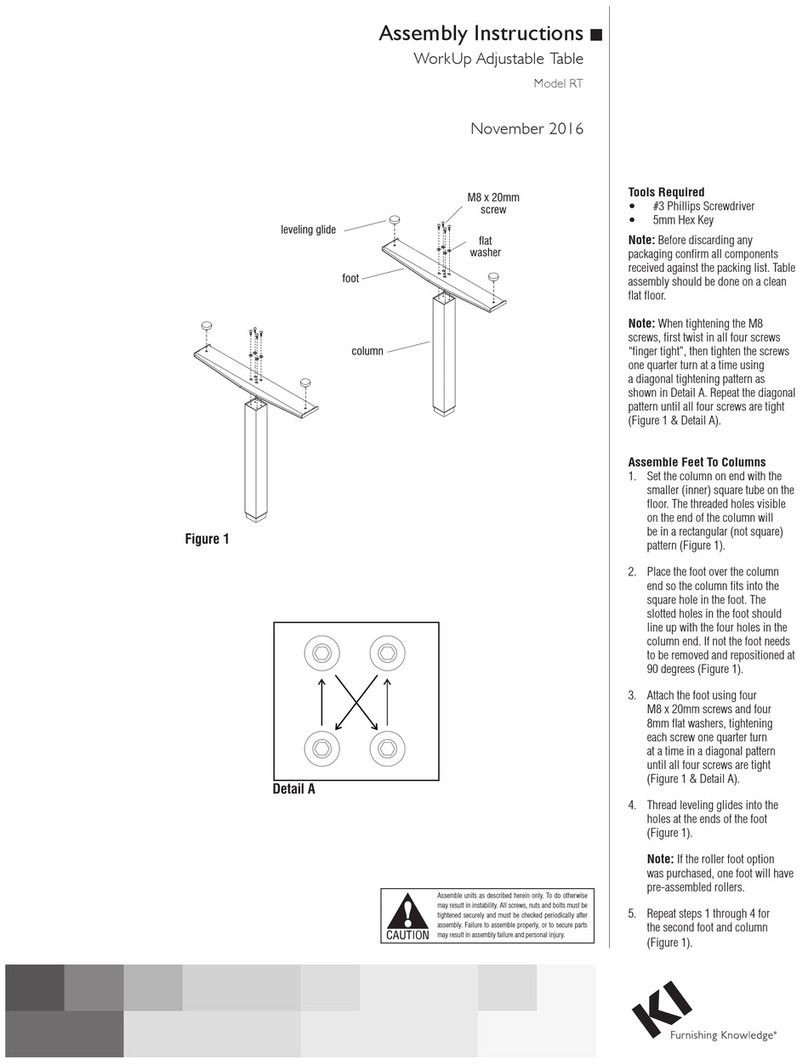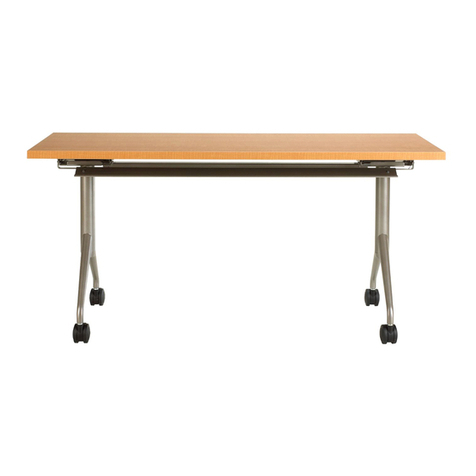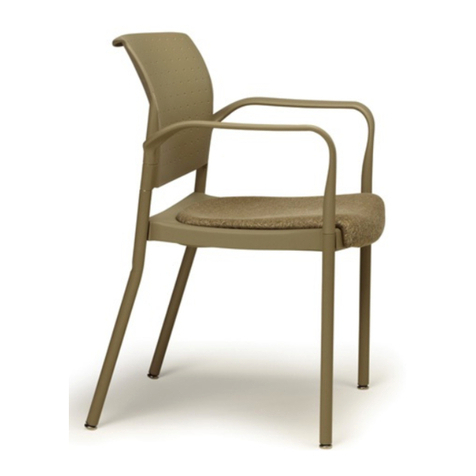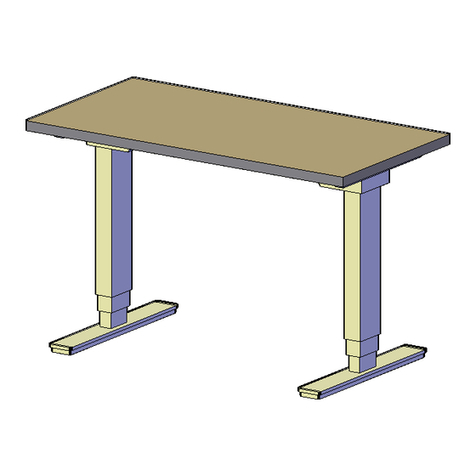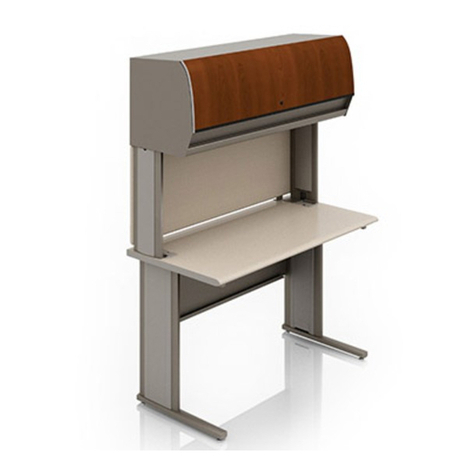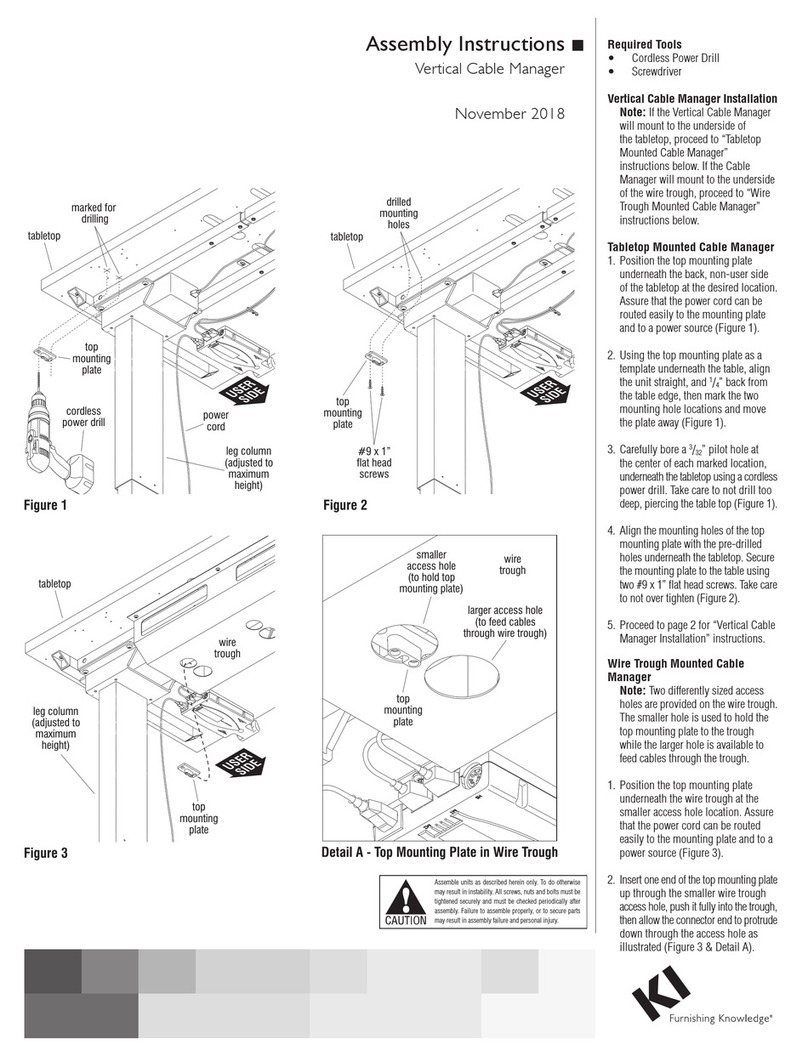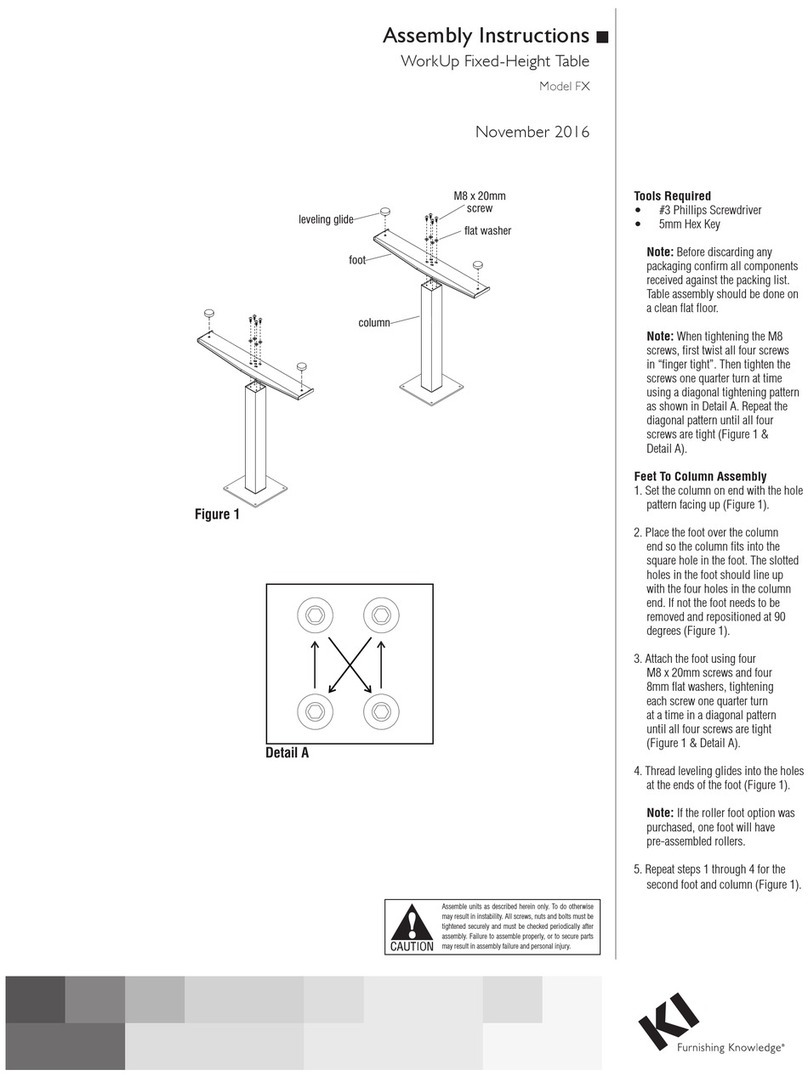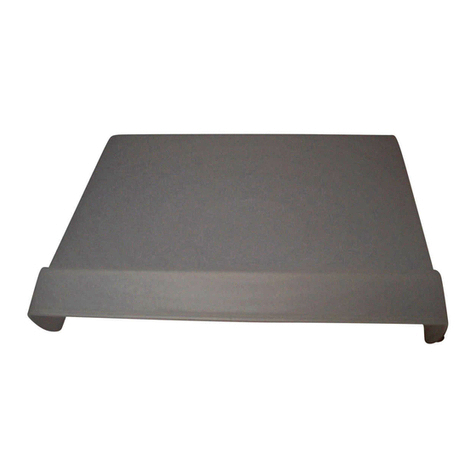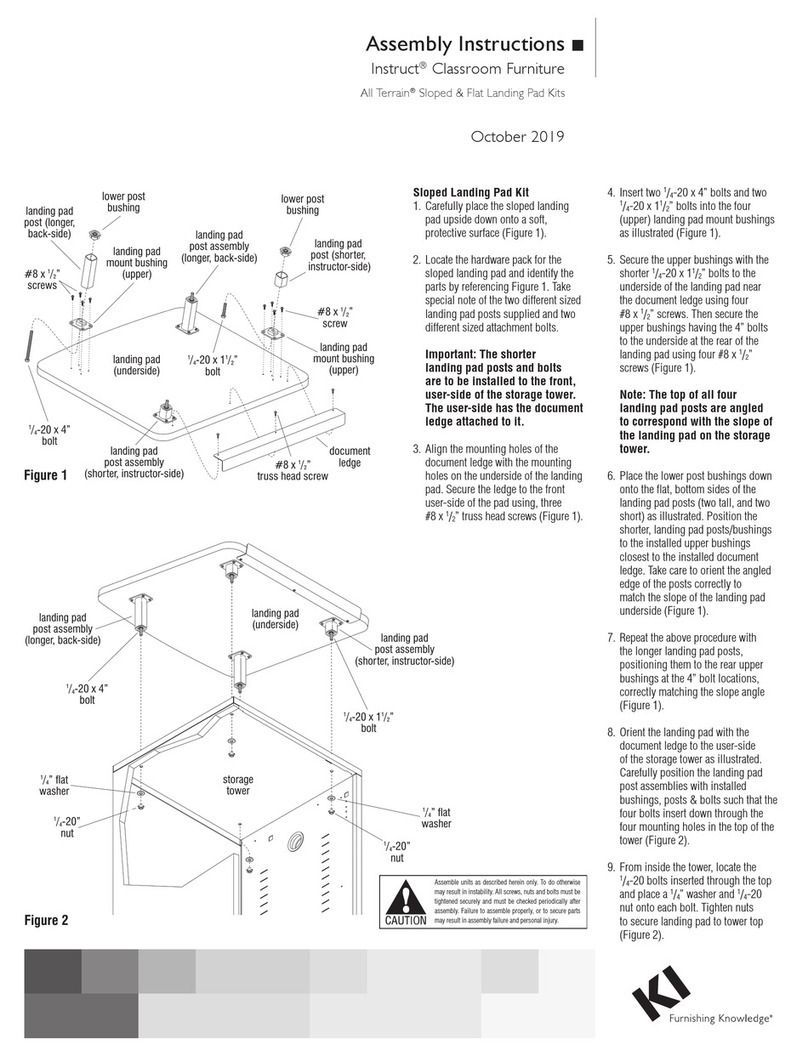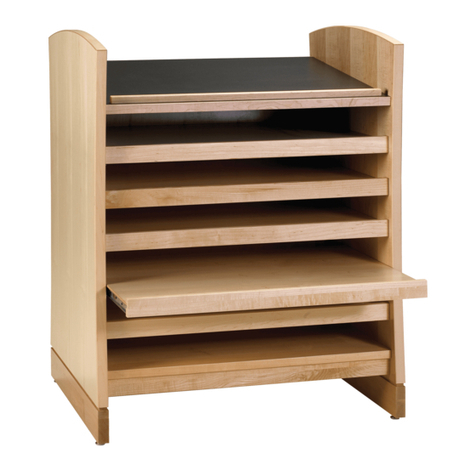
2
System 3000 Countertop - Rectangular ADA Height
Assembly Instructions
Assemble units as described herein only. To do otherwise
may result in instability. All screws, nuts and bolts must be
tightened securely and must be checked periodically after
assembly. Failure to assemble properly, or to secure parts
may result in assembly failure and personal injury.
Note: The following instructions
refer to the installation of a single
piece rectangular countertop (60”
and less in length). The countertop
surface is to be used on a 32” high
panel which place the countertop no
higher than 34”. Per the 2010 ADA
and ICC A117.1, KI countertops
do not extend more than 4 inches
into a circulation path, and meet the
requirements for a clear floor space,
positioned for a parallel approach
adjacent to the accessible counter.
Using supplied ADA brackets, the
countertop extends no more than 4”
into the aisle.
Note: For the installation of
rectangular countertops onto 32”
high panels, it is required that no
worksurface or cantilever brackets/
support panels are in place until
later in the installation process.
The worksurface configuration
shown in this instruction portrays
a cantilever bracket and support
panel combination. Your specific
configuration may vary depending
on different space planning needs.
1. Begin countertop assembly at the
aisle side, or outside of the
workstation. For countertops
installed onto a 32” panel, two
ADA outer countertop brackets
are required, one left-, and one
right-hand. Mount the appropriate
ADA outer countertop brackets
to the trimrail grooves so the
mounting flanges are at the same
height as the panel tops. The
right- and left-hand brackets
will be different. Notice that the
mounting flanges of the two
outside brackets face inward as
installed to the panel (Figure 1).
2. Mount the two ADA inner
countertop brackets to the panel
trimrail grooves at the same
height as the outer brackets, but
on the side the worksurface will
later be installed to (inside the
workstation). Orient these also
with the mounting flanges facing
inward (Figure 1).
Note: The inner lock clips are an
important part of the bracket
assembly which must be installed
later when the countertop surface
is installed.
3. Carefully place the countertop
surface face up onto the 32”
panel. Align the holes of the ADA
outer countertop brackets with
corresponding holes at each end
of the countertop surface. Loosely
attach the brackets to the
underside of the countertop with
two #12 x 1” screws at each
location. Do not tighten at this
time (Figure 1).
4. Take a left- and right-hand inner
lock clip (inside the workstation)
and orient the pin ends into the
panel trimrail grooves at the top
tooth of each installed ADA inner
countertop bracket. Make sure the
mounting flanges of the two
outside clips orient inward
and that the mounting holes of
the lock clip line up with the
mounting holes of the bracket.
Secure inner brackets and lock
clips to the underside of the
countertop with one #12 x 1”
screw at each bracket location.
Tighten all inner and outer
bracket screws at this time
(Figure 1).
Note: If your configuration does
not include the installation of the
optional worksurface support
panel, disregard instructions five
through seven. Go to instruction
eight and install a cantilever
bracket where the support panel
is depicted.
5. Take the worksurface support
panel and the support panel
bracket in hand. Position the
mounting bracket against the
mounting holes, but down one
set as illustrated. Drive four
#10-16 x 11/4” tapping screws
into the pre-drilled holes and
tighten. There will be two support
bracket mounting holes where
no pilot holes are drilled in the
support panel. Using a 9/64” (.140)
drill bit, bore two pilot holes into
the back edge of the support
panel where none exist. Insert
and tighten the two remaining
screws (Figure 2).
#12 x 1"
screw
#12 x 1"
screw
ADA outer
countertop
bracket
ADA inner
countertop
bracket
curved
countertop
surface
inner
lock clip
cantilever
brackets
#14 x 3/4"
screw
cantilever
bracket
curved
worksurface
Note: The following instructions
refer to the installation of a curved
countertop. The countertop surface
is to be used on a curved 32" high
panel which place the countertop
no higher than 34" to comply with
ADA guideline 4.32.4 (wheelchair
height). Using special ADA
brackets, the curved countertop
extends no more than 4" into
the aisle to comply with ADA
guideline 4.4.1.
Note: For the installation of curved
countertops onto 32" high panels,
it is required that no worksurface or
cantilever brackets be in place until
later in the installation process.
1. Begin countertop assembly at
the aisle side, or outside of the
workstation. For curved countertops
installed onto a 32" curved panel,
two ADA outer countertop brackets
are required, one right-, and one
left-hand. Mount the appropriate
ADA outer countertop brackets to
the trimrail grooves so the
mounting flanges are at the same
height as the panel tops. The
right- and left-hand brackets will be
different. Notice that the mounting
flanges of the two outside brackets
face inward as installed to the panel
(Figure 1).
2. Mount the two ADA inner
countertop brackets to the panel
trimrail grooves at the same height
as the outer brackets, but on the
side that the curved worksurface
will later be installed to (inside the
workstation). Orient the outside
brackets also with the mounting
flanges facing inward as illustrated
(Figure 1).
Note: The inner lock clips are an
important part of the bracket
assembly which must be installed
later when the curved countertop
surface is installed.
3. Carefully place the curved
countertop face up onto the 32"
panels. Align the mounting holes
of the two ADA outer countertop
brackets with corresponding
pre-drilled holes at the underside of
the curved countertop. Loosly
attach the three outside brackets
to the underside of the countertop
with two #12 x 1" screws at each
location. Do not tighten at this time
(Figure 1).
4. Take a right- and left-hand inner
lock clip (inside the workstation)
and orient the pin ends into the
panel trimrail grooves at the top
tooth of each installed ADA inner
countertop bracket. Make sure the
mounting flanges of the two outside
clips orient inward and the
mounting holes of the lock clip line
up with the mounting holes of the
bracket. Secure inner brackets and
lock clips to the underside of the
countertop with one #12 x 1" screw
at each bracket location. Tighten all
inner and outer bracket screws at
this time (Figure 1).
5. To begin installation of the curved
worksurface, mount two cantilever
brackets to the panel trimrail
grooves as illustrated at
approximately 289/16" from the floor
(Figure 1).
6. Carefully position the curved
worksurface onto the cantilever
brackets. Align the bracket
mounting holes to the pre-drilled
holes under the worksurface and
secure using two #14 x 3/4" tapping
screws at each cantilever bracket
(Figure 2).
Assemble units as described herein only. To do otherwise
may result in instability. All screws, nuts and bolts must be
tightened securely and must be checked periodically after
assembly. Failure to assemble properly, or to secure parts
may result in assembly failure and injury.
System 3000 Countertop
Curved Wheelchair Height
Figure 1
Figure 2
#12 x 1"
screw
#12 x 1"
screw
#14 x 3/4"
tapping screw
rectangular
countertop
surface
ADA outer
countertop
bracket
ADA inner
countertop
bracket
ADA inner
countertop
bracket
worksurface
support
panel
support
panel
bracket
inner
lock clip
32" height
wall panel
inner
lock clip
glide
cantilever
bracket
#14 x 3/4"
tapping screw
#10-16 x 11/4"
tapping screw
support
panel
bracket
support panel
mounting bracket
worksurface
support panel
drill
pilot holes
#12 x 1"
screw
#12 x 1"
screw
ADA outer
countertop
bracket
ADA inner
countertop
bracket
curved
countertop
surface
inner
lock clip
cantilever
brackets
#14 x 3/4"
screw
cantilever
bracket
curved
worksurface
Note: The following instructions
refer to the installation of a curved
countertop. The countertop surface
is to be used on a curved 32" high
panel which place the countertop
no higher than 34" to comply with
ADA guideline 4.32.4 (wheelchair
height). Using special ADA
brackets, the curved countertop
extends no more than 4" into
the aisle to comply with ADA
guideline 4.4.1.
Note: For the installation of curved
countertops onto 32" high panels,
it is required that no worksurface or
cantilever brackets be in place until
later in the installation process.
1. Begin countertop assembly at
the aisle side, or outside of the
workstation. For curved countertops
installed onto a 32" curved panel,
two ADA outer countertop brackets
are required, one right-, and one
left-hand. Mount the appropriate
ADA outer countertop brackets to
the trimrail grooves so the
mounting flanges are at the same
height as the panel tops. The
right- and left-hand brackets will be
different. Notice that the mounting
flanges of the two outside brackets
face inward as installed to the panel
(Figure 1).
2. Mount the two ADA inner
countertop brackets to the panel
trimrail grooves at the same height
as the outer brackets, but on the
side that the curved worksurface
will later be installed to (inside the
workstation). Orient the outside
brackets also with the mounting
flanges facing inward as illustrated
(Figure 1).
Note: The inner lock clips are an
important part of the bracket
assembly which must be installed
later when the curved countertop
surface is installed.
3. Carefully place the curved
countertop face up onto the 32"
panels. Align the mounting holes
of the two ADA outer countertop
brackets with corresponding
pre-drilled holes at the underside of
the curved countertop. Loosly
attach the three outside brackets
to the underside of the countertop
with two #12 x 1" screws at each
location. Do not tighten at this time
(Figure 1).
4. Take a right- and left-hand inner
lock clip (inside the workstation)
and orient the pin ends into the
panel trimrail grooves at the top
tooth of each installed ADA inner
countertop bracket. Make sure the
mounting flanges of the two outside
clips orient inward and the
mounting holes of the lock clip line
up with the mounting holes of the
bracket. Secure inner brackets and
lock clips to the underside of the
countertop with one #12 x 1" screw
at each bracket location. Tighten all
inner and outer bracket screws at
this time (Figure 1).
5. To begin installation of the curved
worksurface, mount two cantilever
brackets to the panel trimrail
grooves as illustrated at
approximately 289/16" from the floor
(Figure 1).
6. Carefully position the curved
worksurface onto the cantilever
brackets. Align the bracket
mounting holes to the pre-drilled
holes under the worksurface and
secure using two #14 x 3/4" tapping
screws at each cantilever bracket
(Figure 2).
Assemble units as described herein only. To do otherwise
may result in instability. All screws, nuts and bolts must be
tightened securely and must be checked periodically after
assembly. Failure to assemble properly, or to secure parts
may result in assembly failure and injury.
System 3000 Countertop
Curved Wheelchair Height
Figure 1
Figure 2
#12 x 1"
screw
#12 x 1"
screw
#14 x 3/4"
tapping screw
rectangular
countertop
surface
ADA outer
countertop
bracket
ADA inner
countertop
bracket
ADA inner
countertop
bracket
worksurface
support
panel
support
panel
bracket
inner
lock clip
32" height
wall panel
inner
lock clip
glide
cantilever
bracket
#14 x 3/4"
tapping screw
#10-16 x 11/4"
tapping screw
support
panel
bracket
support panel
mounting bracket
worksurface
support panel
drill
pilot holes
6. Attach support panel bracket to
the top of the worksufrace support
panel with four #14 x 3/4” tapping
screws as illustrated (Figure 2).
Figure 1
Figure 2
