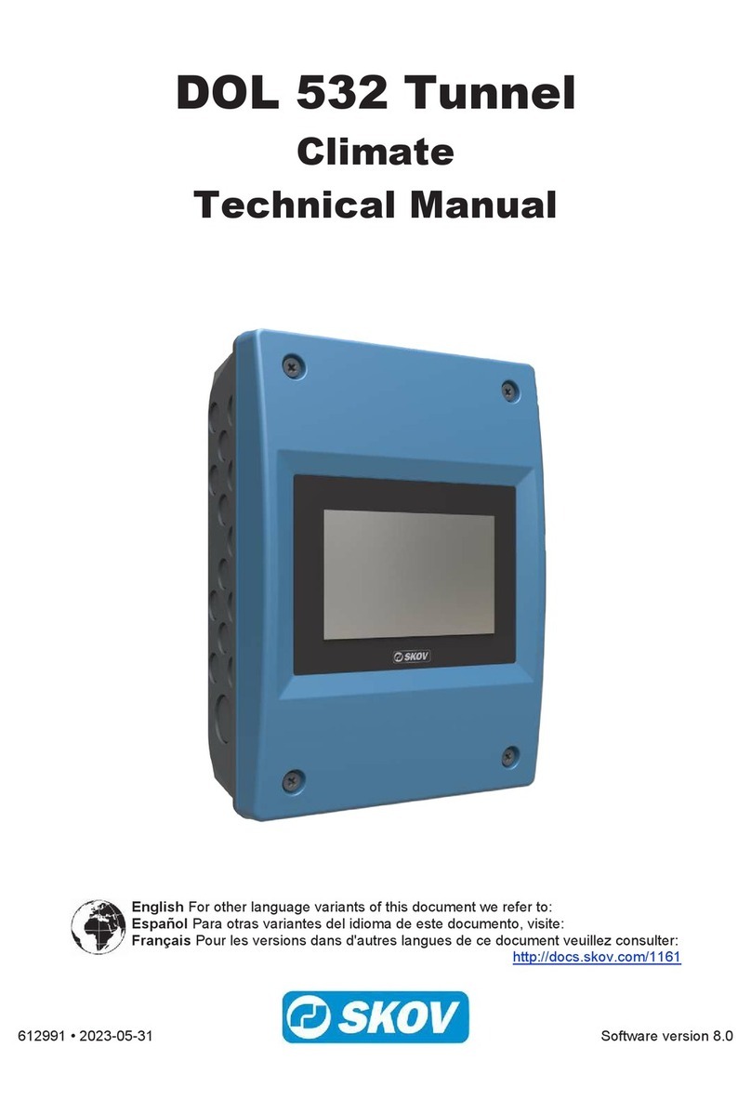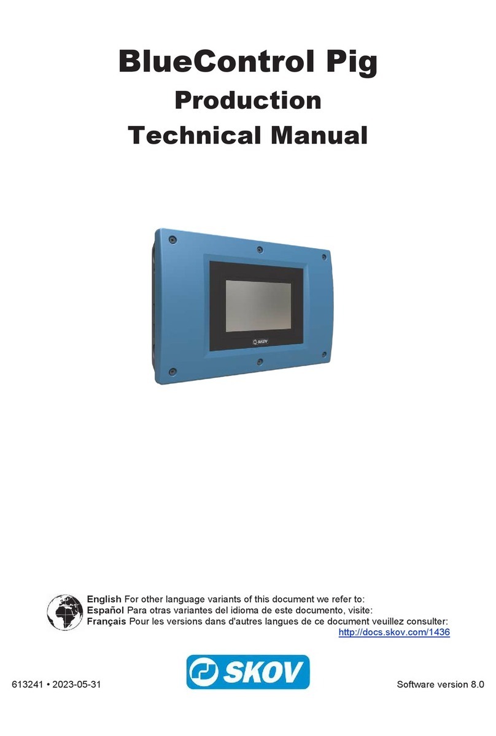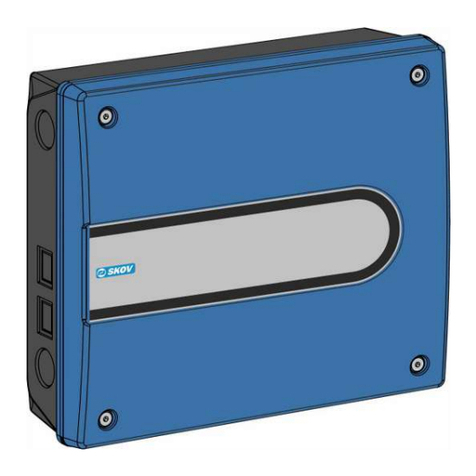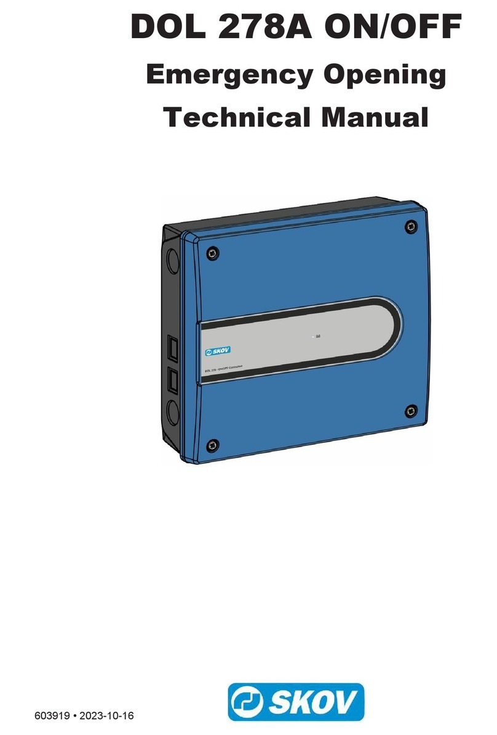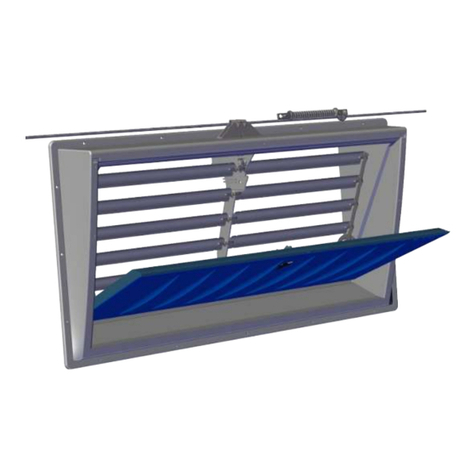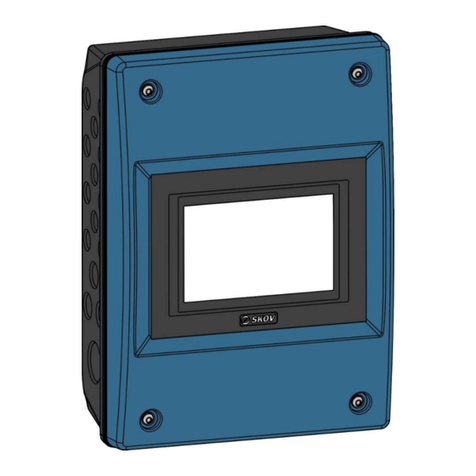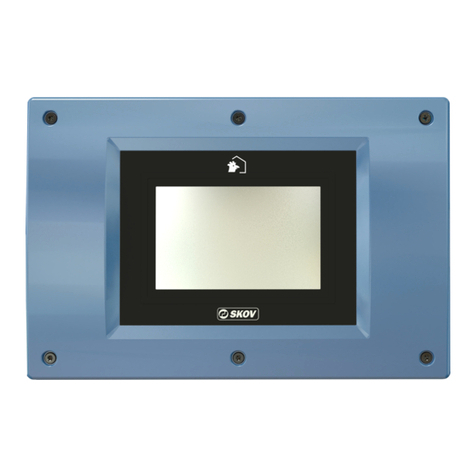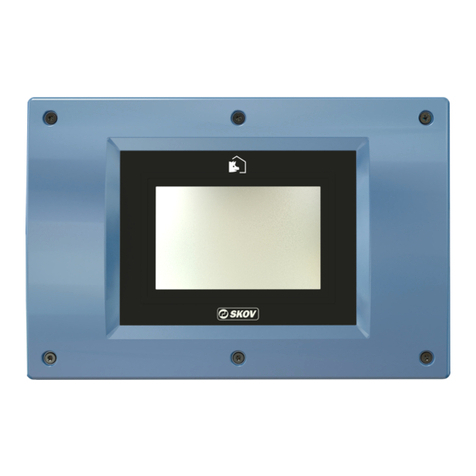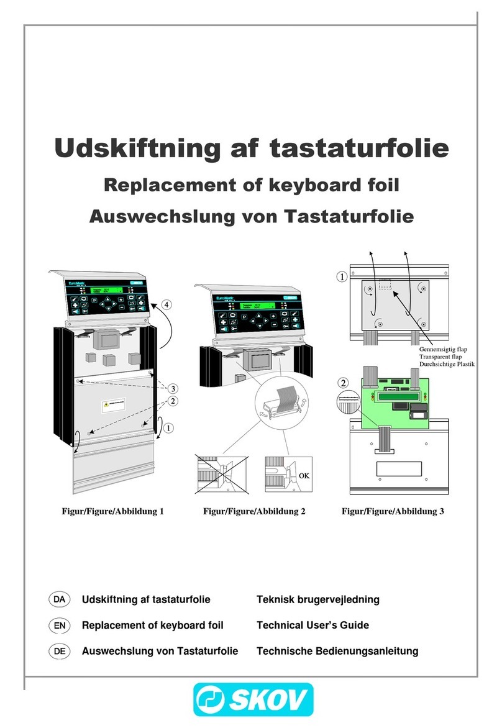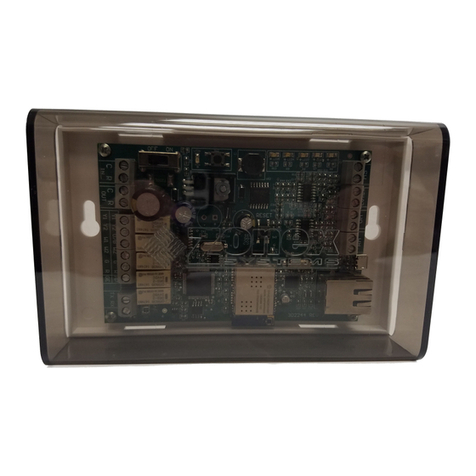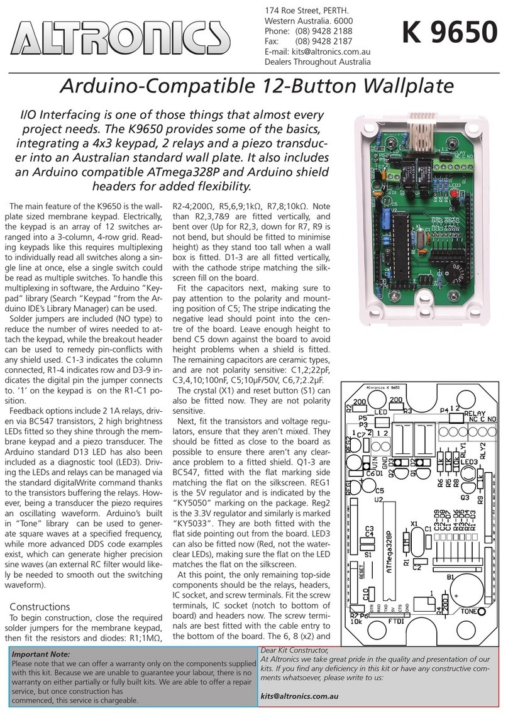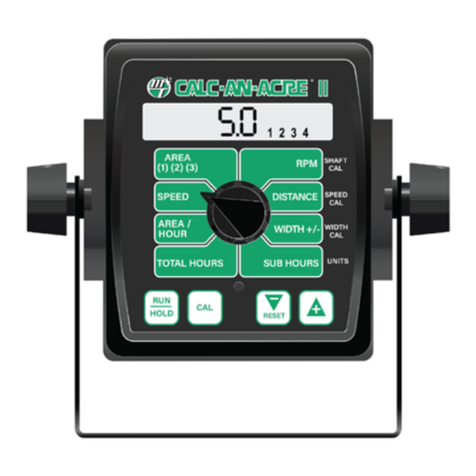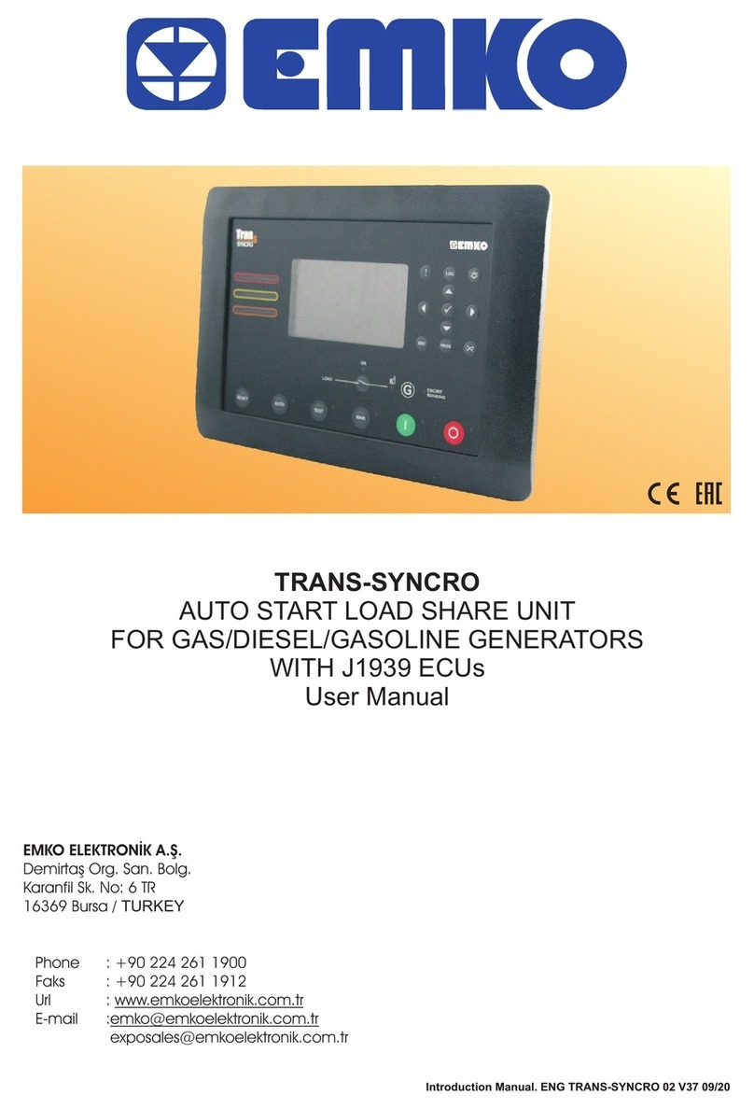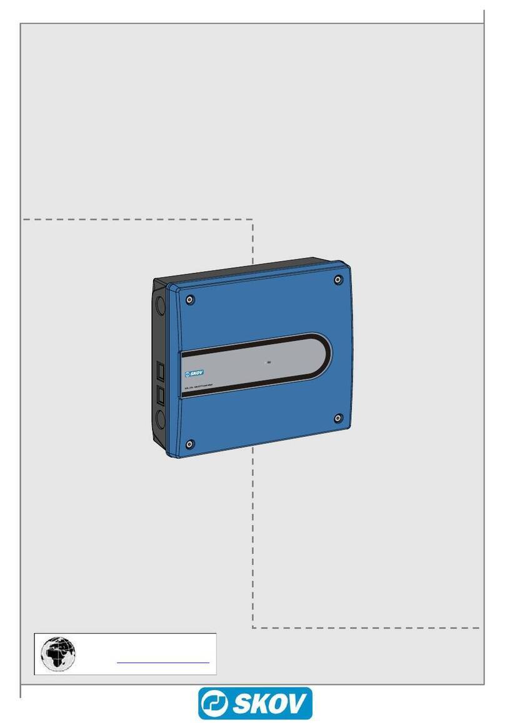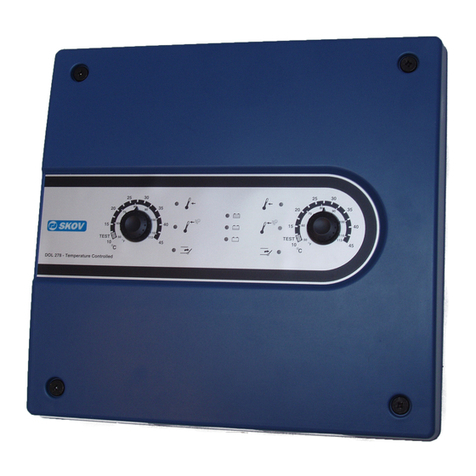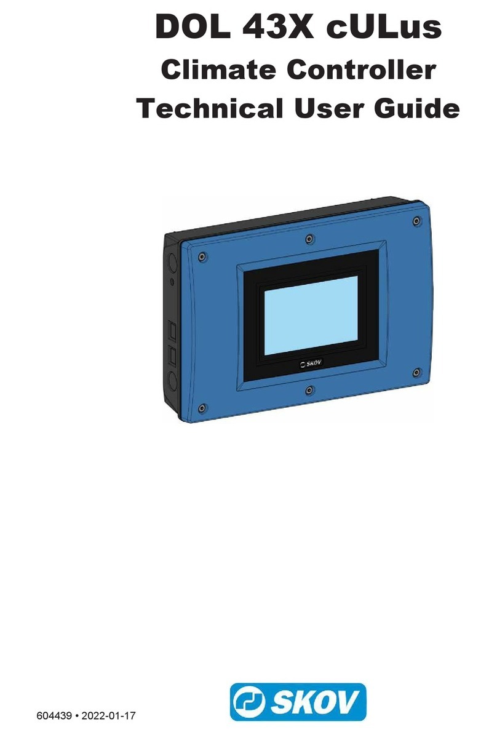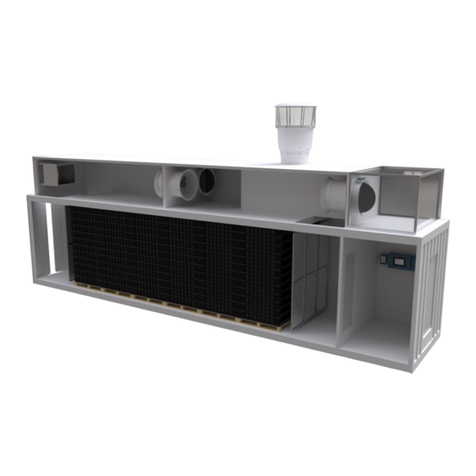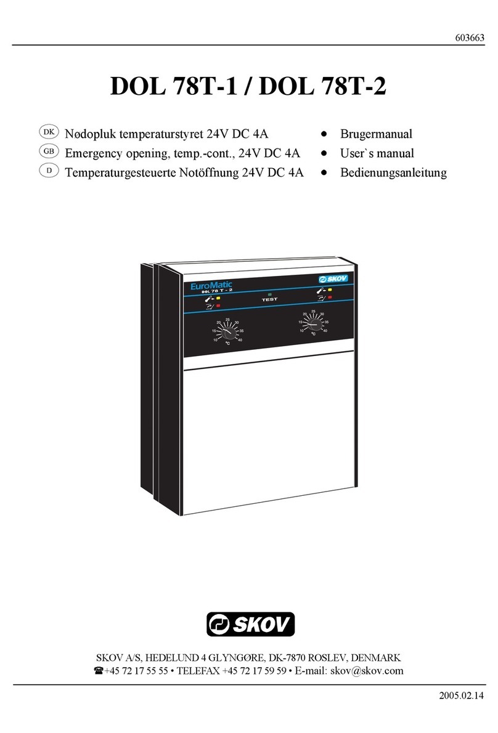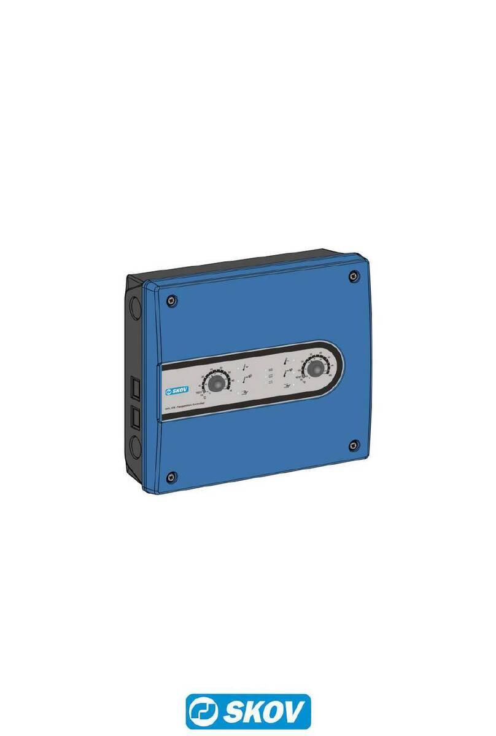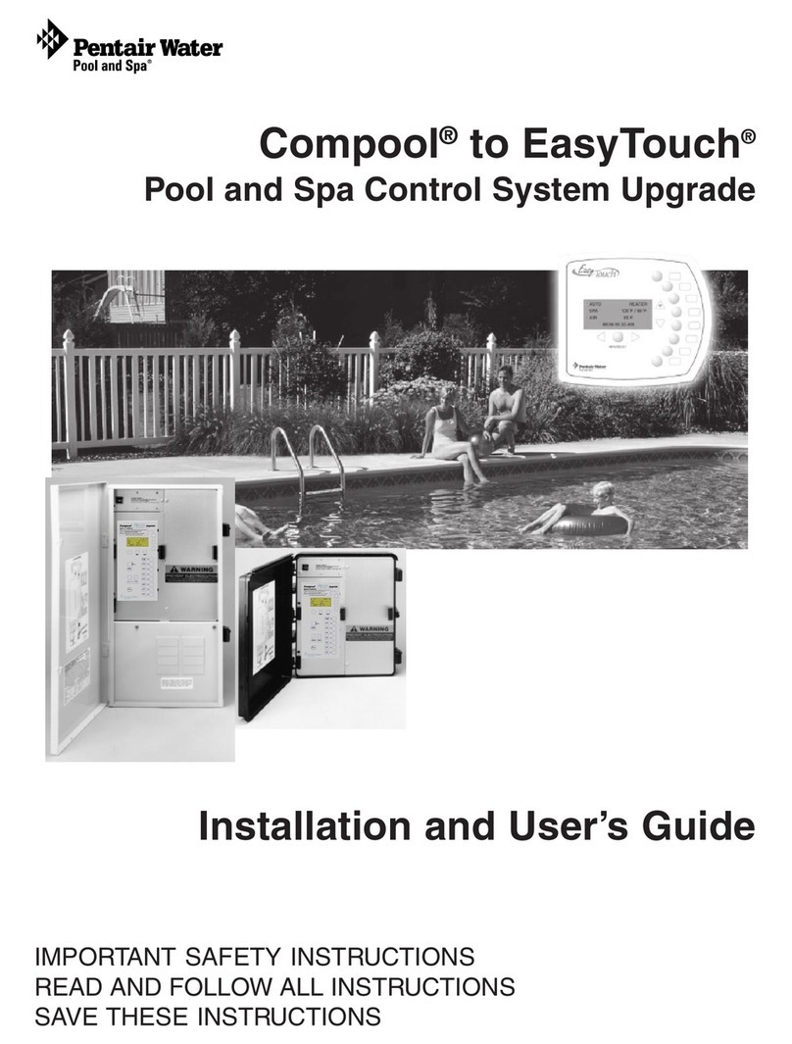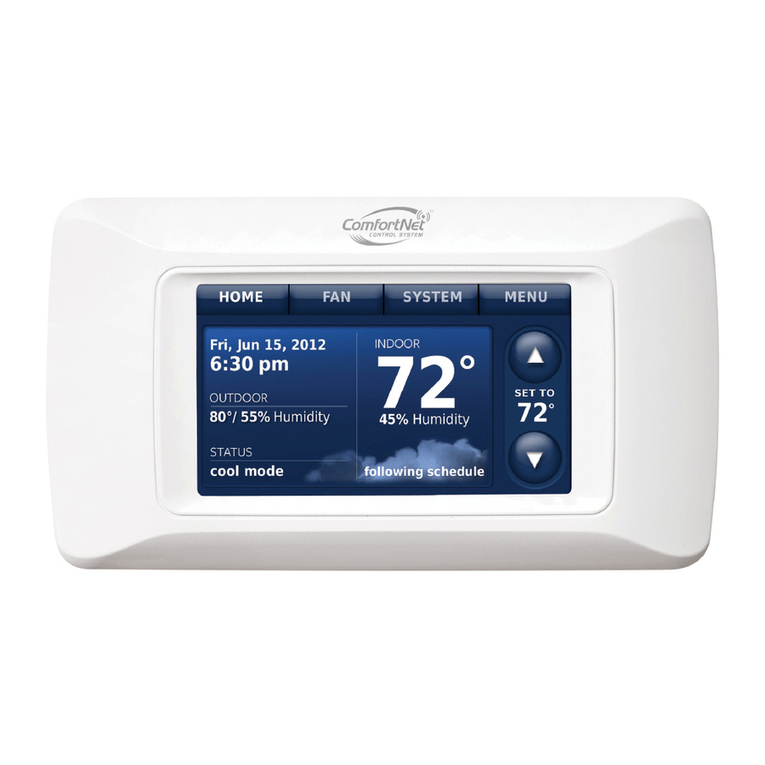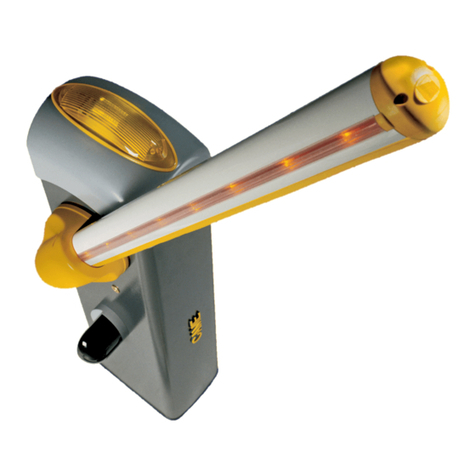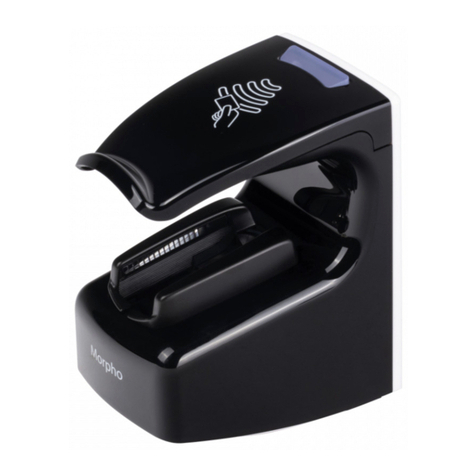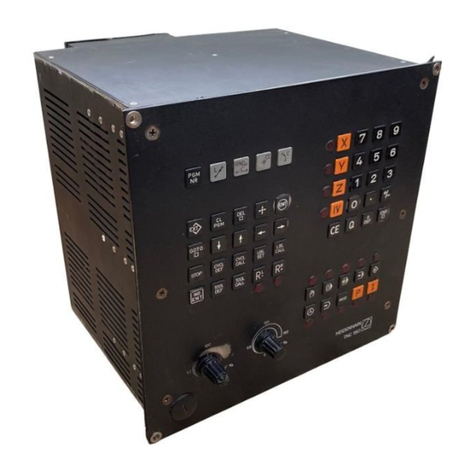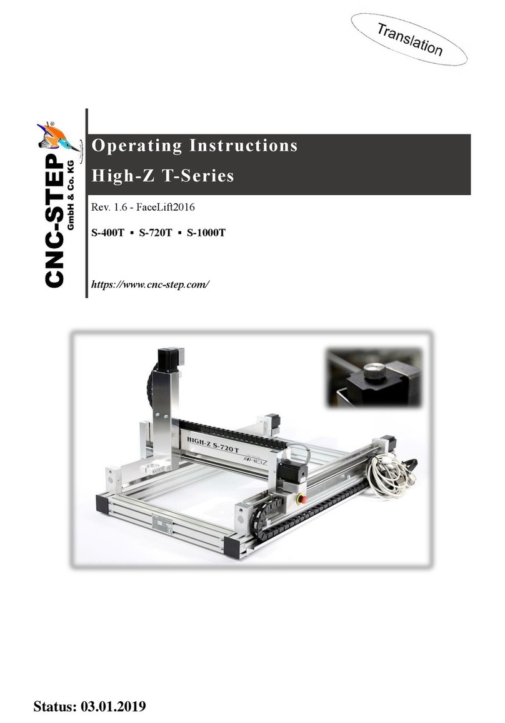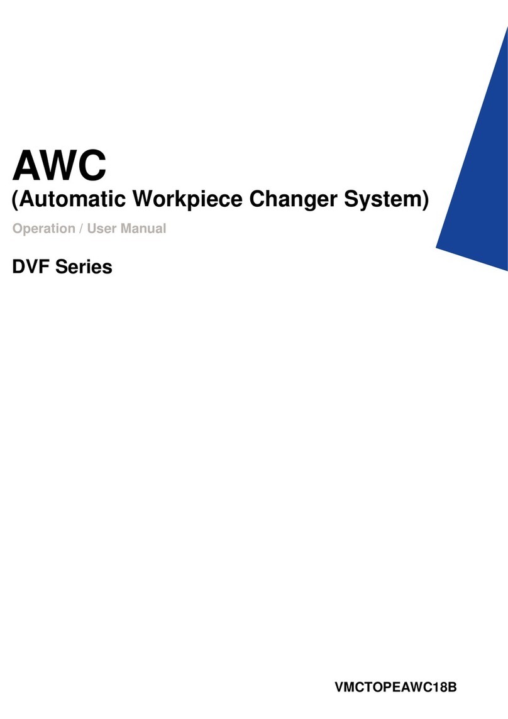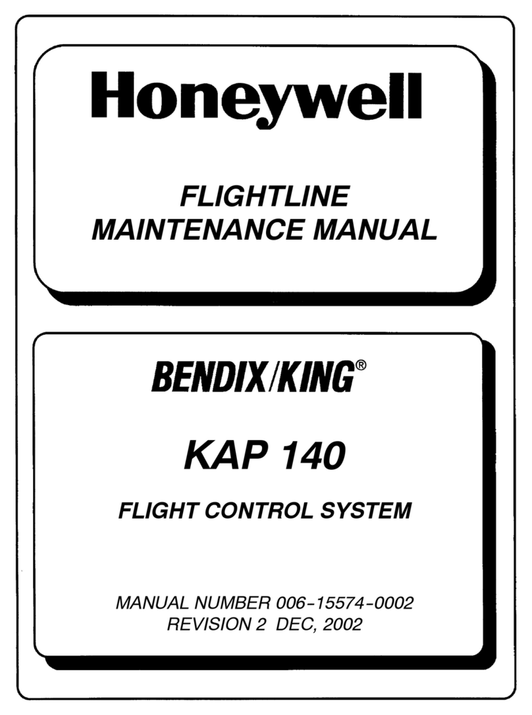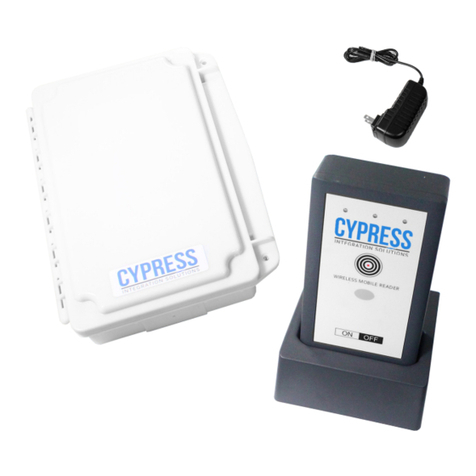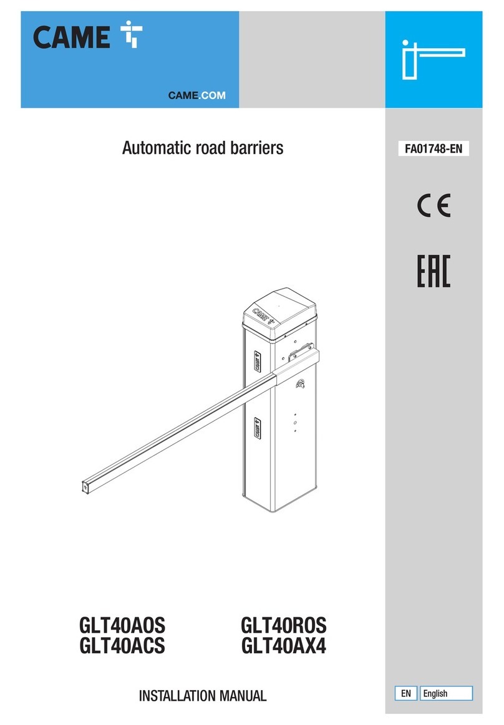
DA 60-820
Technical User Guide
1 Product description ....................................................................................................................................... 6
2 Product survey ............................................................................................................................................... 7
2.1 Above roof .................................................................................................................................. 8
2.2 Lead-through.............................................................................................................................. 9
2.3 Attic/section ............................................................................................................................... 9
2.4 Inlet............................................................................................................................................ 11
3 Mounting guide............................................................................................................................................. 13
3.1 Recommended tools................................................................................................................ 13
3.2 Installation examples............................................................................................................... 15
3.2.1 Placement .................................................................................................................................. 15
3.2.2 Select adhesive air jet or free air direction................................................................................. 15
3.3 Placement in the livestock house .......................................................................................... 16
3.4 Examples of placement in the house..................................................................................... 16
3.5 General drawing with roof cap ............................................................................................... 17
3.6 General drawing in the attic.................................................................................................... 18
3.7 Mounting the duct.................................................................................................................... 19
3.7.1 Shortening ducts ........................................................................................................................ 19
3.8 Mounting of roof duct and duct.............................................................................................. 20
3.9 Mounting the fan ...................................................................................................................... 21
3.10 Lead-through in ceiling ........................................................................................................... 22
3.11 Mounting in the attic................................................................................................................ 23
3.11.1 Mounting the anchorage ............................................................................................................ 23
3.11.2 Mounting the bell mouth............................................................................................................. 24
3.11.3 Mounting the net ........................................................................................................................ 24
3.12 Mounting roof sheet ................................................................................................................ 25
3.12.1 Roofing sheet in a corrugated roofing sheet construction.......................................................... 25
3.12.2 Flat roofing sheet in a sandwich panel roofing sheet construction ............................................ 25
3.13 Roof duct in roof ...................................................................................................................... 27
3.13.1 Flat roofing sheet in a corrugated steel plate construction, ridge .............................................. 28
3.13.2 Flat roofing sheet in a corrugated steel plate construction, side................................................ 29
3.13.3 Check if the top is level .............................................................................................................. 31
3.14 Mounting the roof cap ............................................................................................................. 31
3.15 Mounting the duct unit on the roofing sheet......................................................................... 33
3.16 Mounting storm protection kit on roof duct .......................................................................... 34
3.17 Foaming and sealing of the duct unit .................................................................................... 35
3.18 Mounting the outlet funnel on the adapter ............................................................................ 35
3.19 Mounting adapter on the duct ................................................................................................ 37
3.20 Mounting the intermediate and bottom plate ........................................................................ 37
3.21 Mounting the recirculation fan ............................................................................................... 39
3.22 Mounting the insulation .......................................................................................................... 40
3.23 Mounting the pull rod/suspension ......................................................................................... 41
3.24 Mounting the motor controller................................................................................................ 42
3.24.1 Position of motor controller/frequency converter ....................................................................... 42
3.24.2 Mounting distances for the motor controller/frequency converter .............................................. 42
3.24.3 Position of motor controller ........................................................................................................ 43
4 Installation guide.......................................................................................................................................... 44
4.1 Electrical connection............................................................................................................... 44
4.1.1 Mains supply dimensioning regarding harmonic distortion ........................................................ 44

