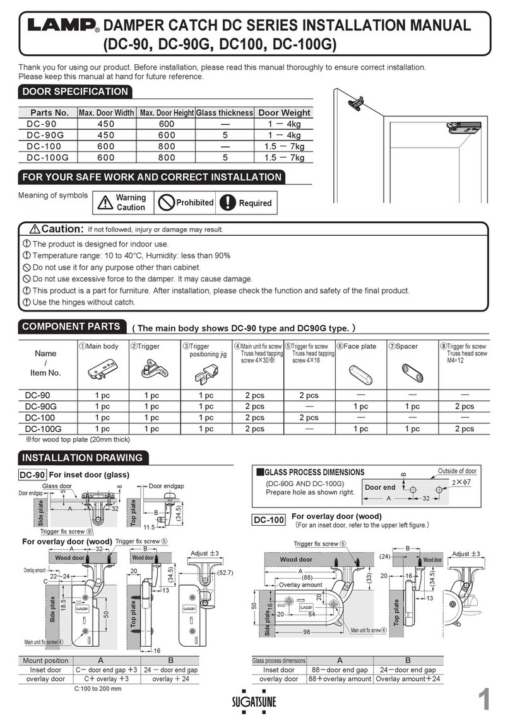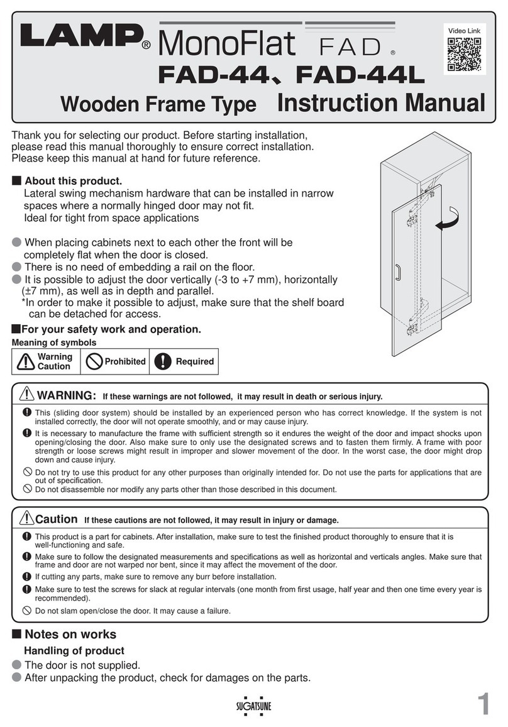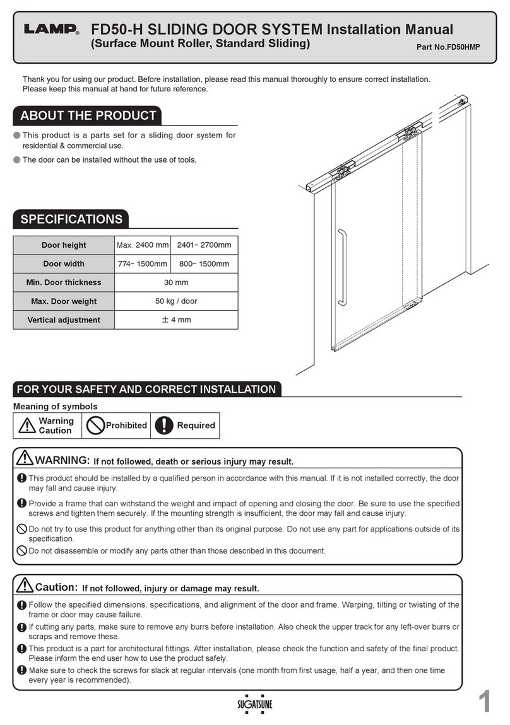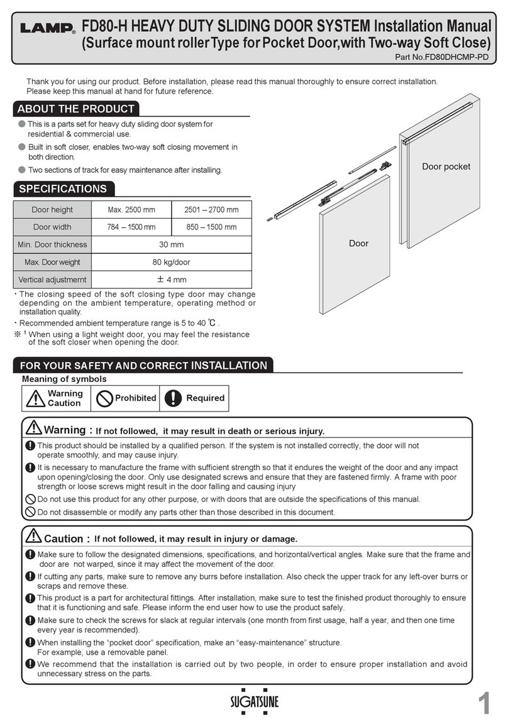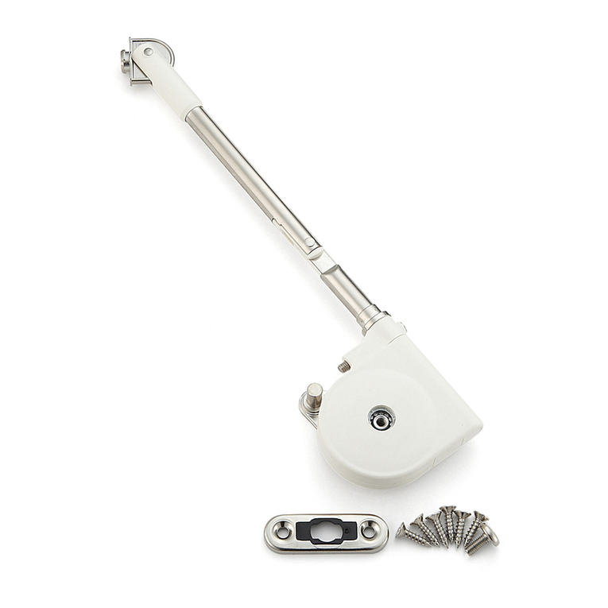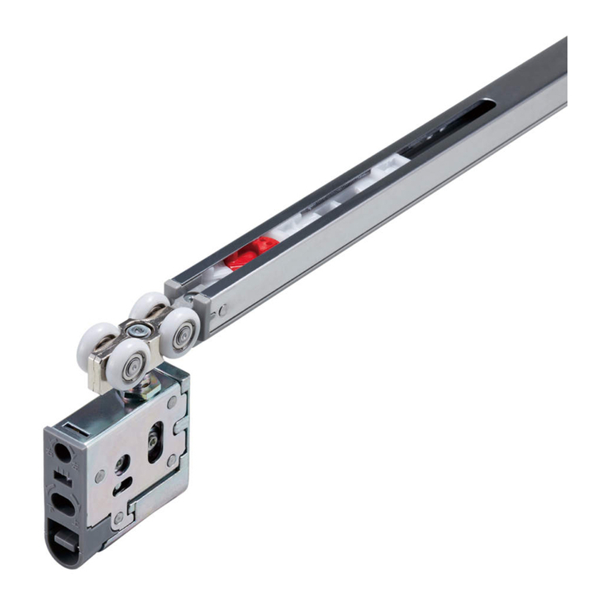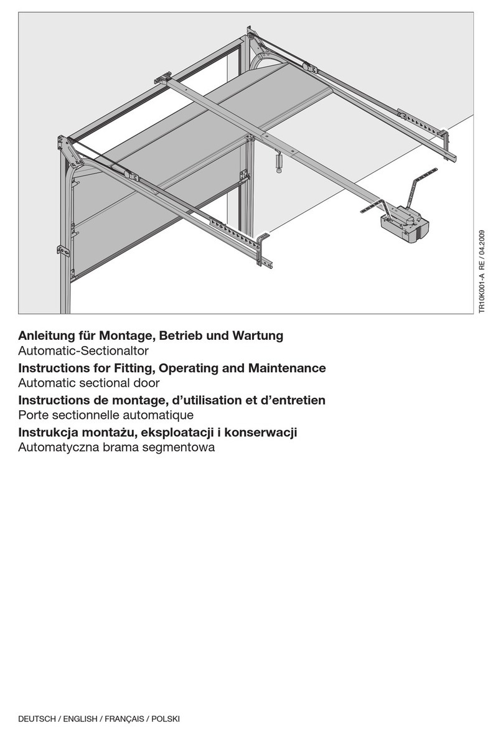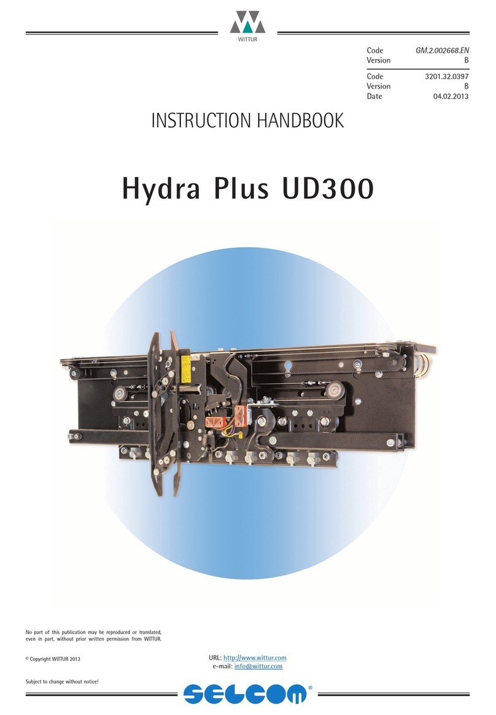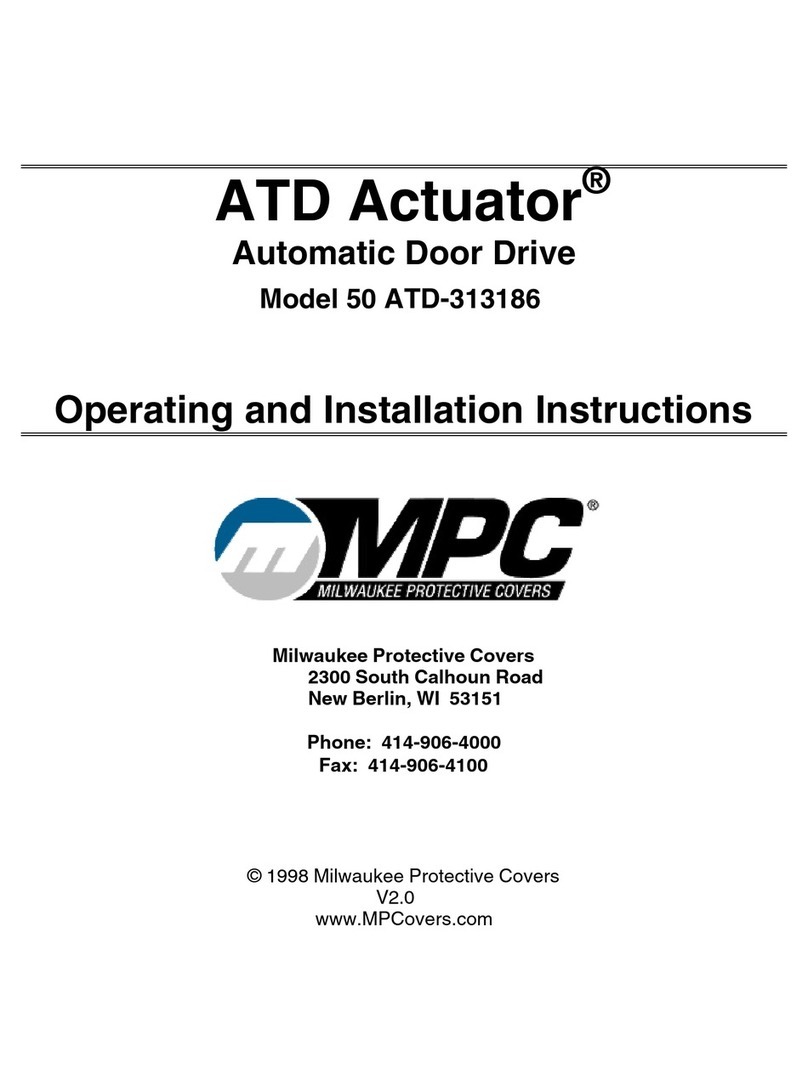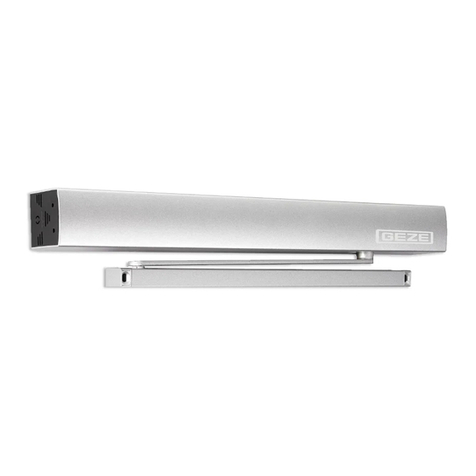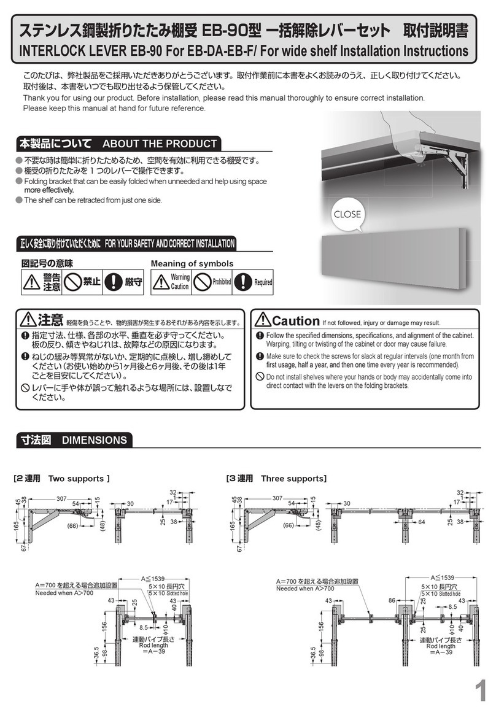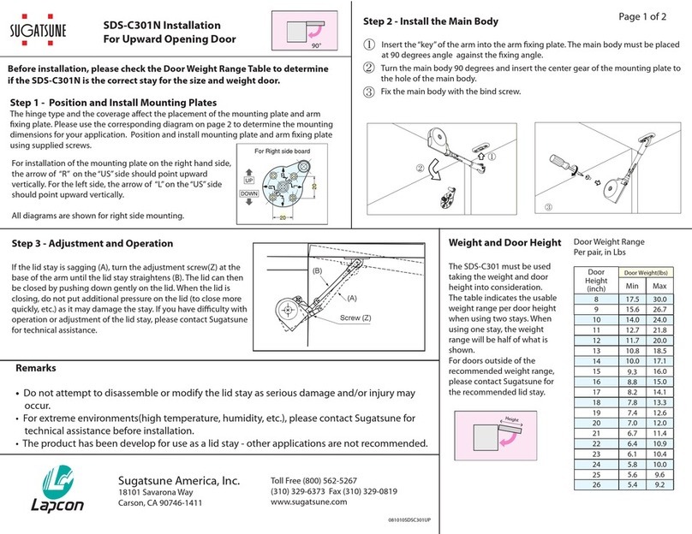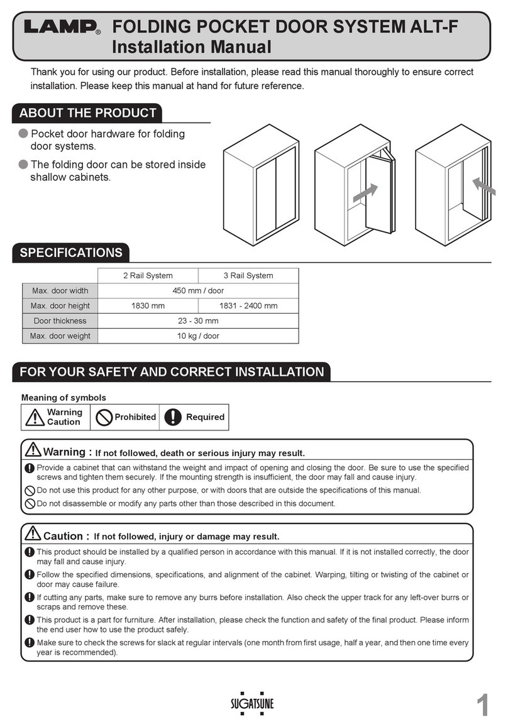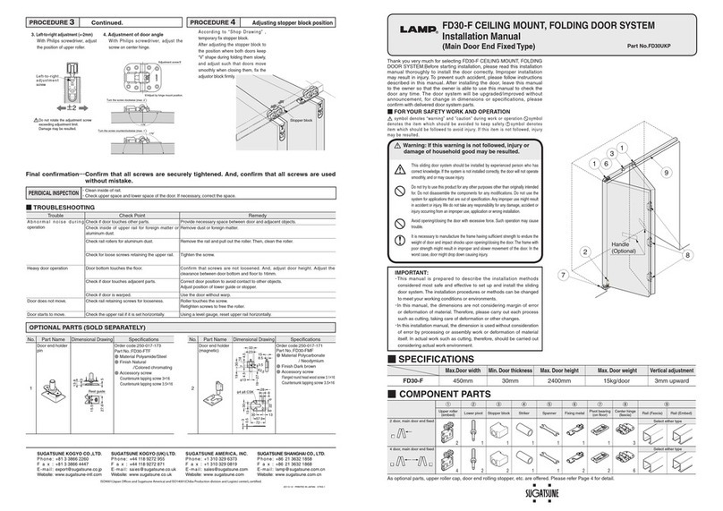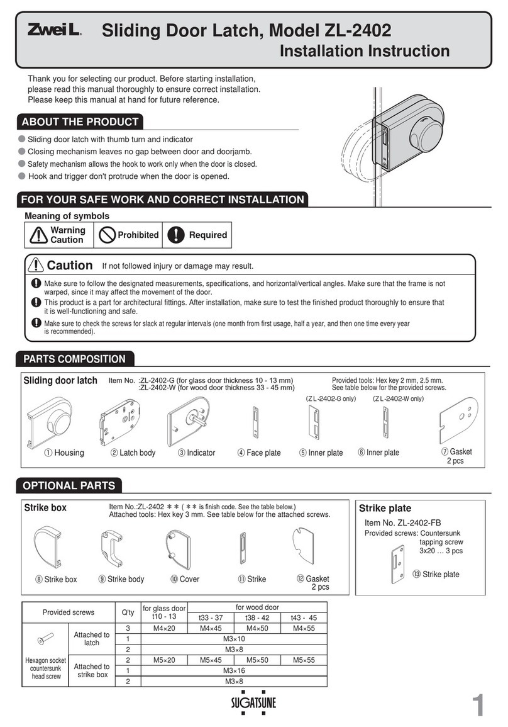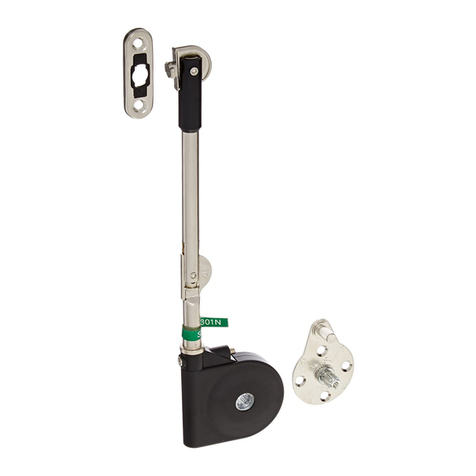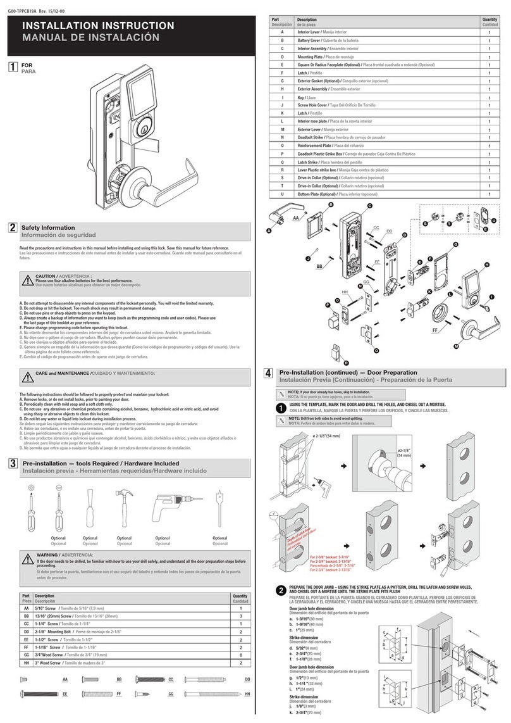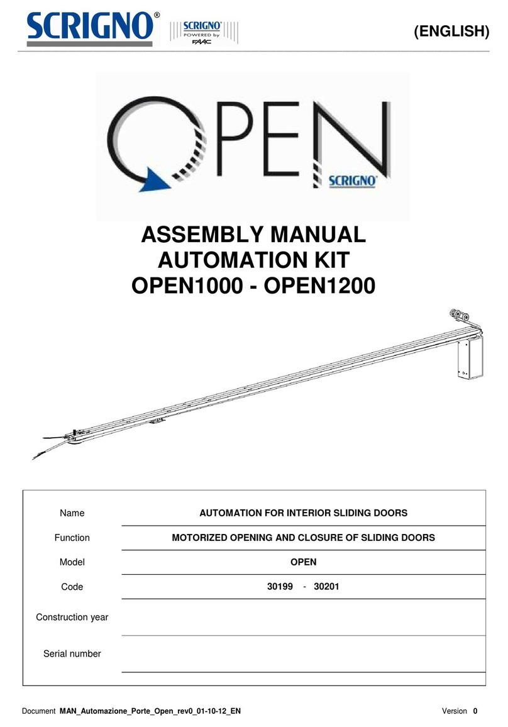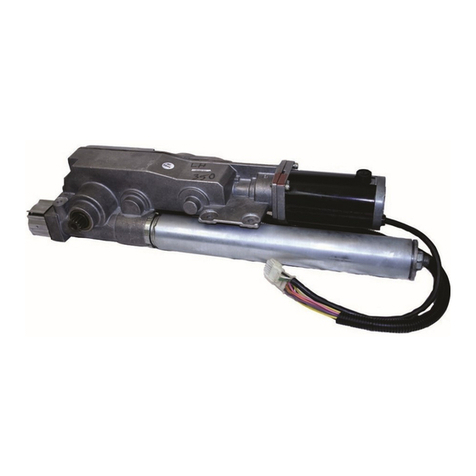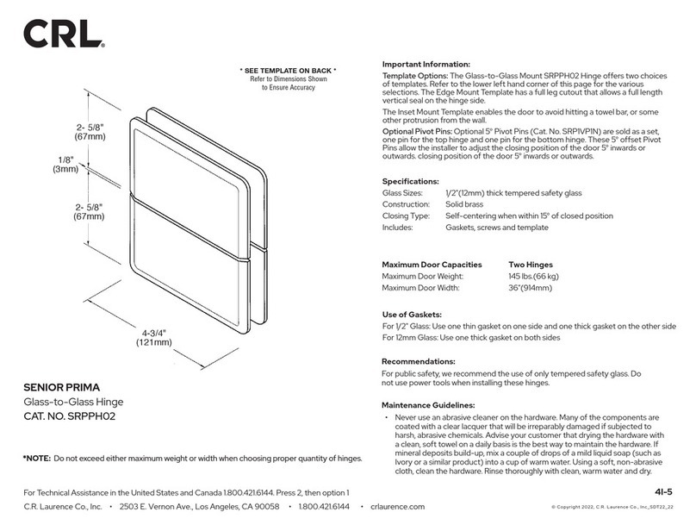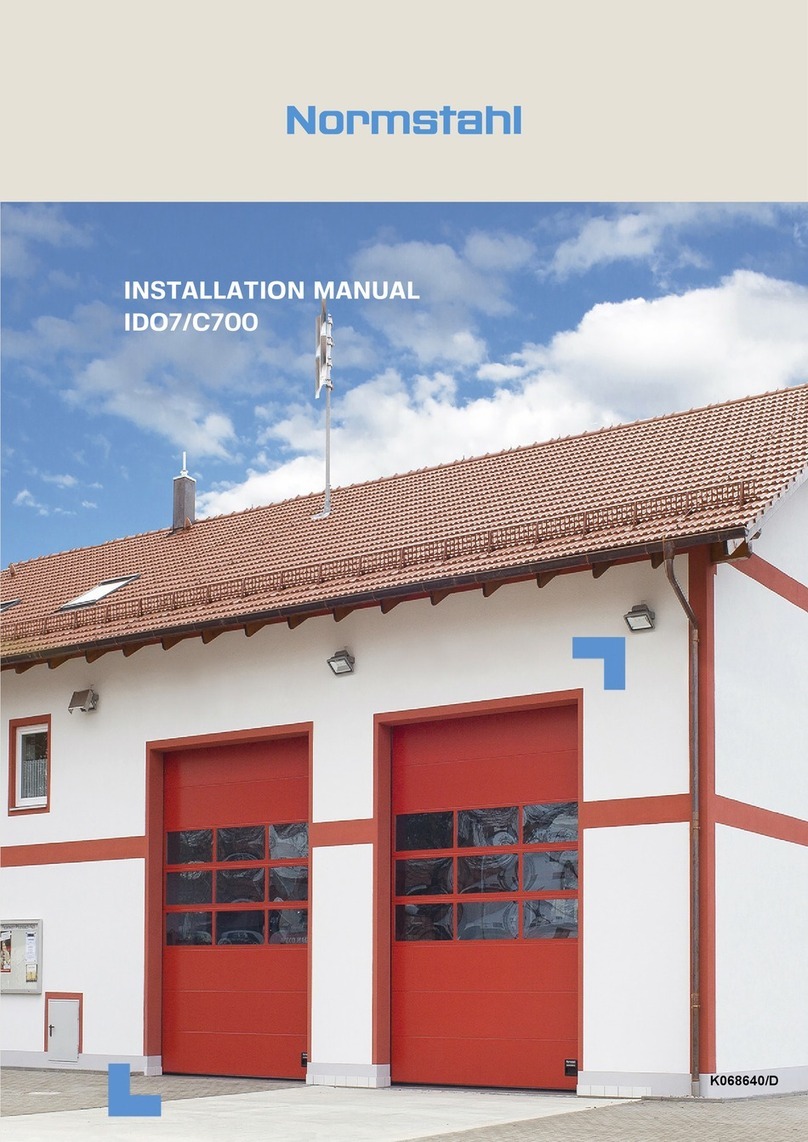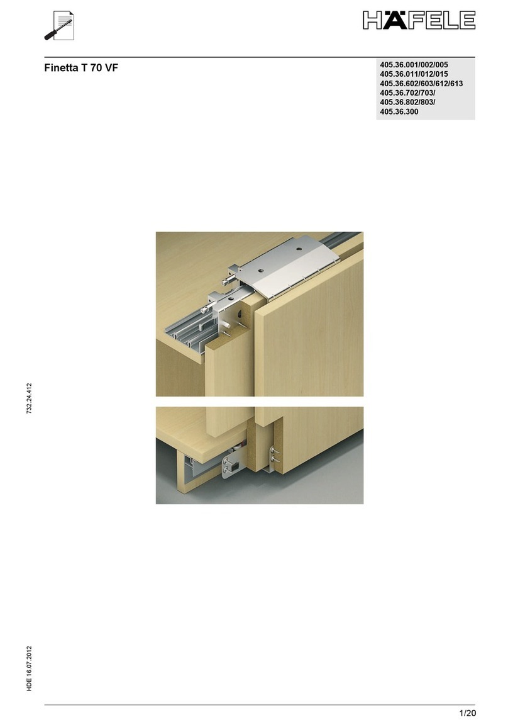
HES2S-140-A125
SURFACE MOUNTED CONCEALED HINGE
Installation Manual
ABOUT THE PRODUCT
Thank you for using our product. Before installation,
please read this manual thoroughly to ensure correct installation.
Please keep this manual handy for future reference.
● Surface mount on the door frame enables easy installation
(no frame side mortising).
Allows vertical, horizontal and depth adjustment.
The opening angle is 125°.
Durability: successfully passed 300,000 open/close private cycles.
●
●
●
Min. Door thickness
Max. Door weight
Max. Door size
1-1/2" (38 mm)
110 lbs (50 kg)/ 2 hinges
143 lbs (65 kg)/ 3 hinges
Width: 35-7/16" (900 mm)
Height: 106-5/16" (2700 mm)
The required quantity of hinges depends on the stiffness and curvature of the
door. Install the door and check to determine the appropriate amount of hinges.
DOOR SPECIFICATION
FOR YOUR SAFETY AND CORRECT INSTALLATION
Prohibited
Warning
Caution Required
Meaning of symbols
Caution: If not followed, injury or damage may result.
Install on a door frame that can withstand the weight and impact of opening and closing the door. Be sure to use the
provided screws and tighten them securely. If the mounting strength is insufficient, the door may malfunction and cause injury.
Do not use this product for any other purpose, or with doors that are outside the specifications of this manual.
If using a door closer, certain types may cause the door to not close properly or cause damage.
Please check the compatibility of the closer before use.
Follow the specified dimensions, specifications, and alignment of the door and frame.
Warping, tilting or twisting of the frame or door may cause operation failure.
This product is a part for architectural fittings. After installation, please check the function and safety of the final
product. Please inform the end user how to use the product safely.
Make sure to check the screws for slack at regular intervals
(one month from first usage, half a year, and then one time every year is recommended).
A door stopper must be installed to assure open position does not exceed 125°.
Failure to do so will result in damage or breaking of the hinges, and the door may fall.
125°
Door frame
Door
+1
0
Reference surface
of door frame
Door exterior
(
Reference
surface of door
)
Min. 1-1/2" (38 mm)
1/8"
(3.5 mm)
+1
0
1-3/16"
(30 mm)
+1
0
1-3/16"
(30 mm)
0
-1
3/8"
(10 mm)
+1
0
1-9/16"
(40 mm)
1-3/16" (138 mm)
3-3/4" (96 mm)
15/16"
(23 mm) *2
4-3/16" (106 mm)
3-1/16" (78 mm)
5/16"(8 mm)
1-9/16" (40 mm)
Max. 3/16" (5 mm)
C1
Reference surface
of door frame
Pilot holes
(Adjustment side)
Pilot holes
(Fixed side)
*1
*1
Max.
1/8" (5 mm)
Door exterior
(
Reference
surface of door
)
Pilot holes
(Adjustment side)
Pilot holes
(Fixed side)
8x Max. R6
*1
*1
INSTALLATION DRAWING (EXAMPLE) CUT OUT DRAWING FOR DOOR AND DOOR FRAME
Door Door frame
*2 The value when the machining allowance is 5mm.
*1 The diameter and depth of the pilot hole depends on the strength of the timber.
Drill pilot holes before installing hinges. The position of the screw on the fixed side depends on the adjusted
position of the hinge.
Left-hand opening shown. The right-handed opening is symmetrical.
Toll Free: (800) 562-5267 www.sugatsune.com
