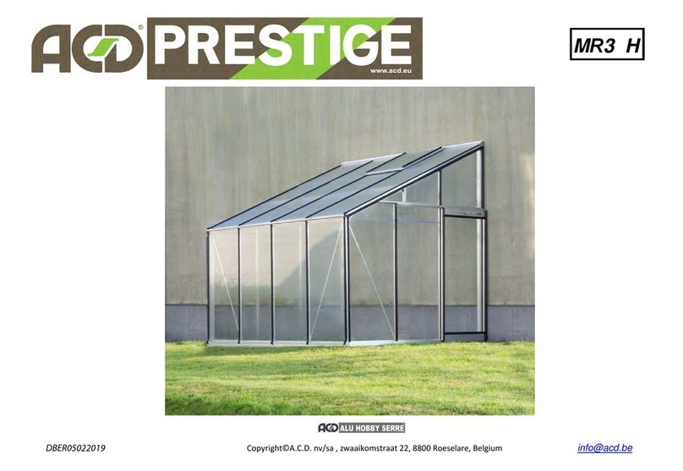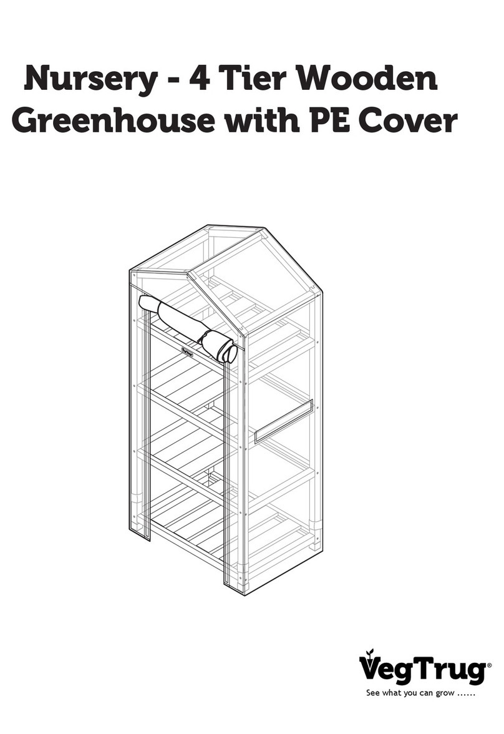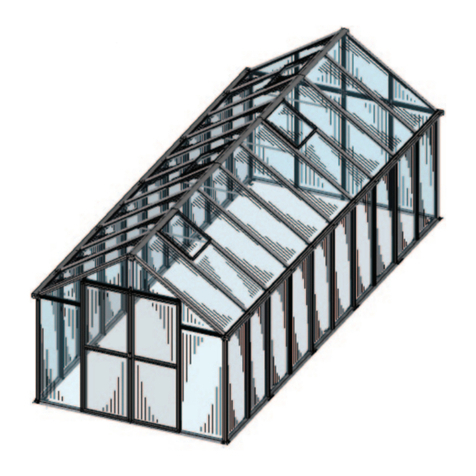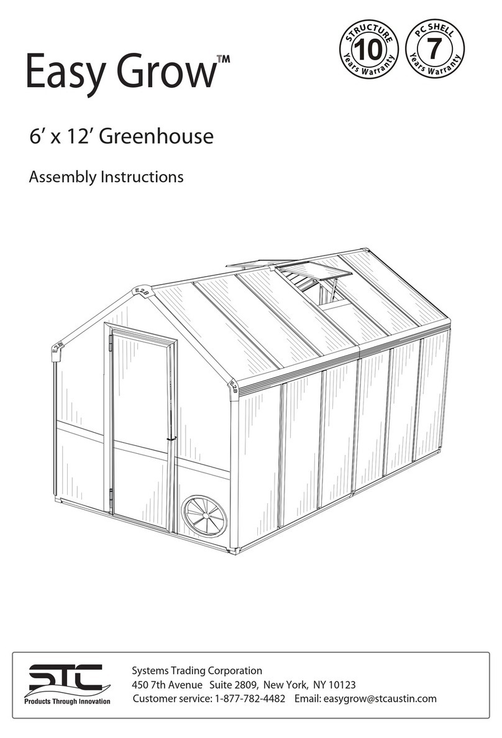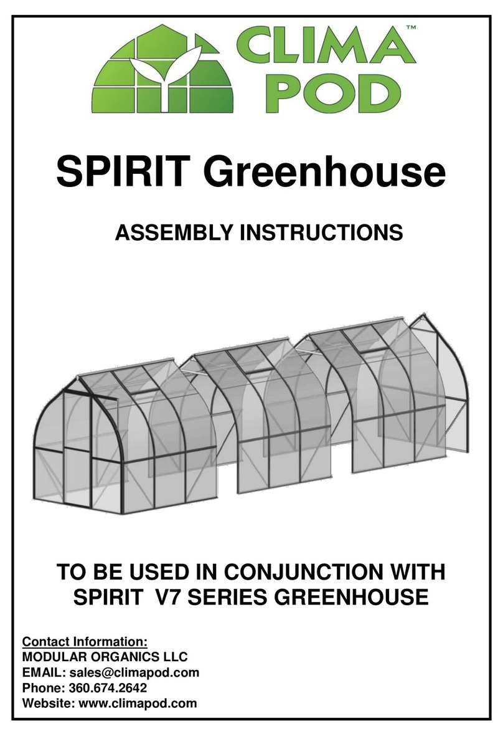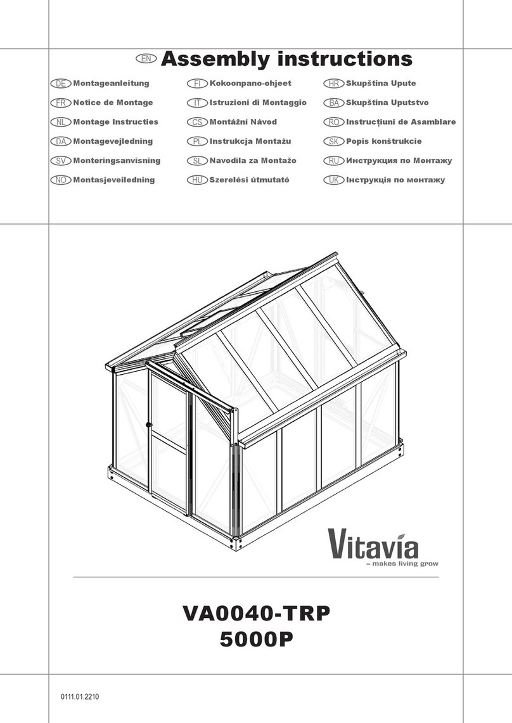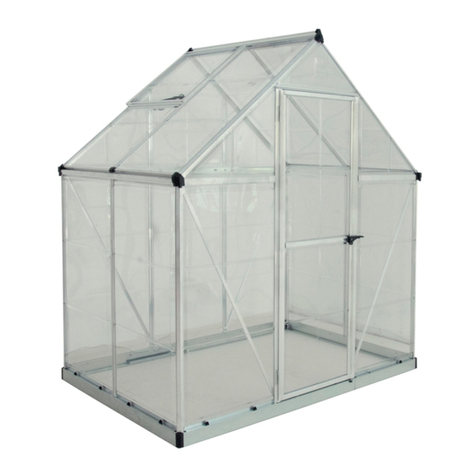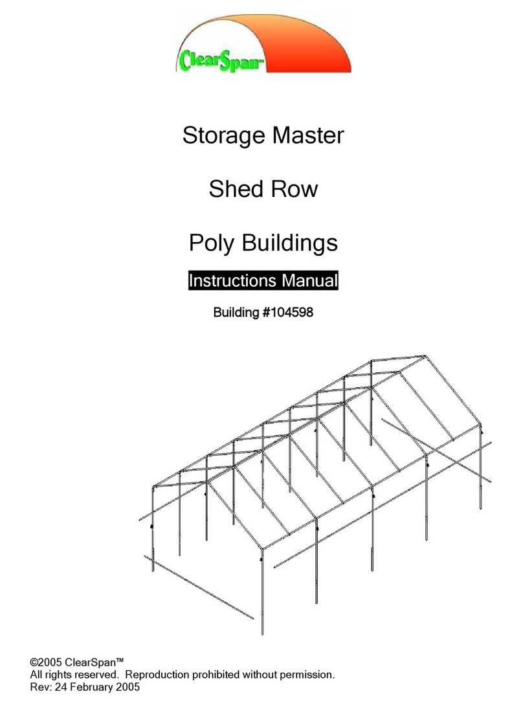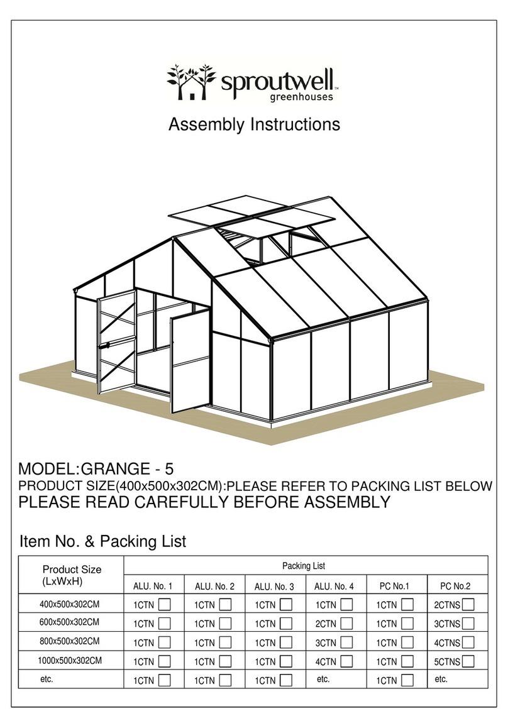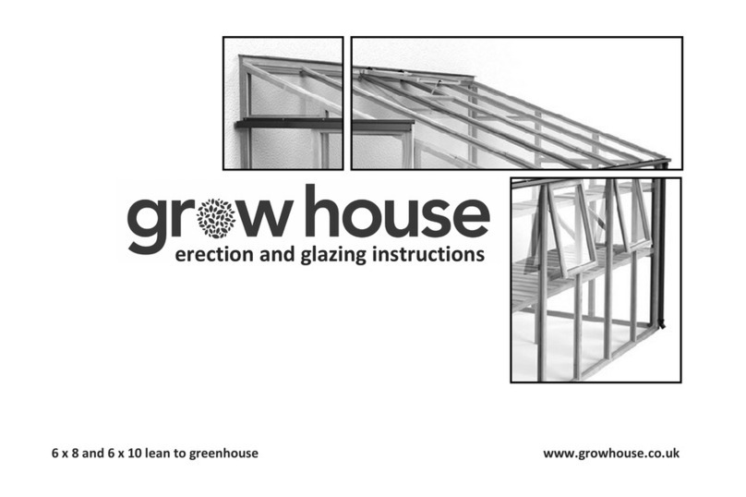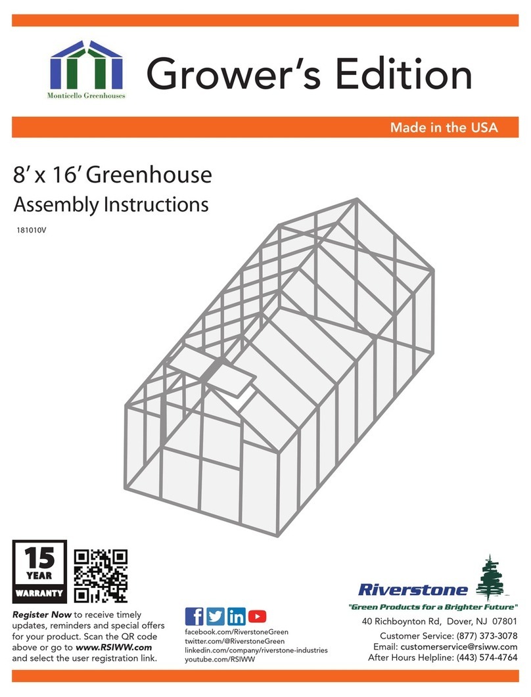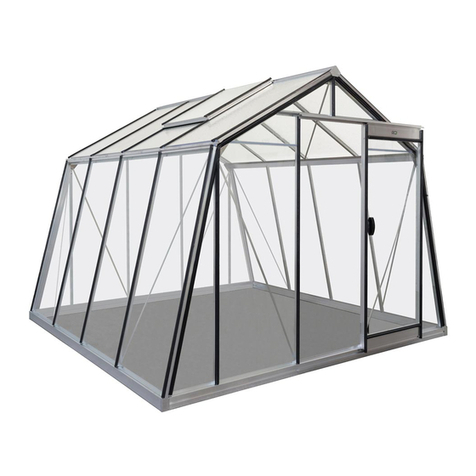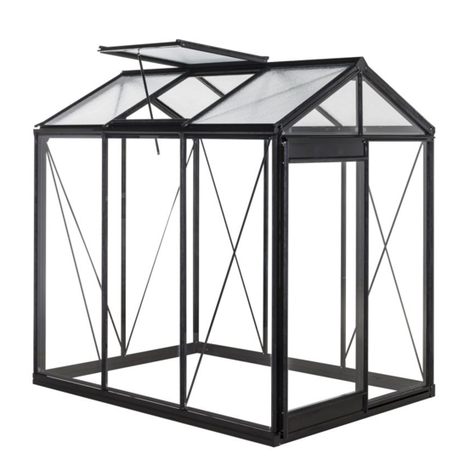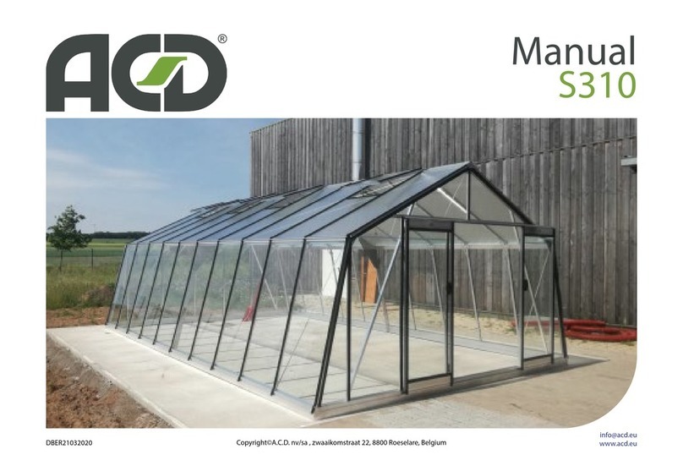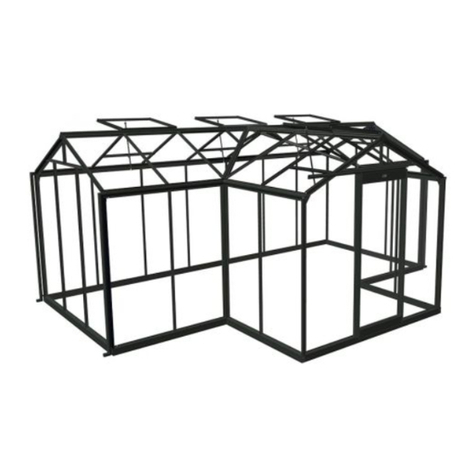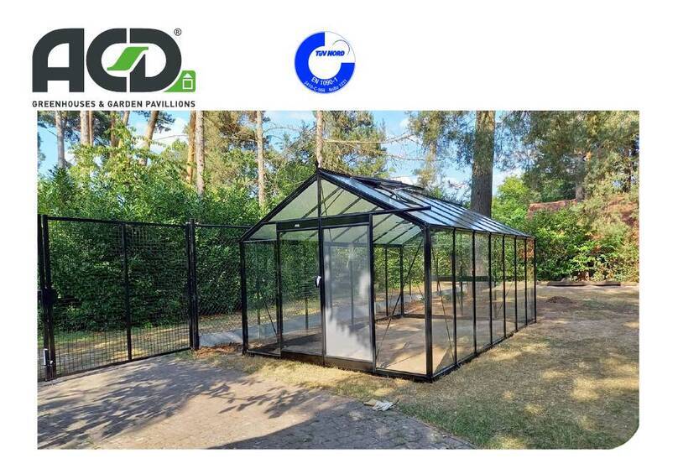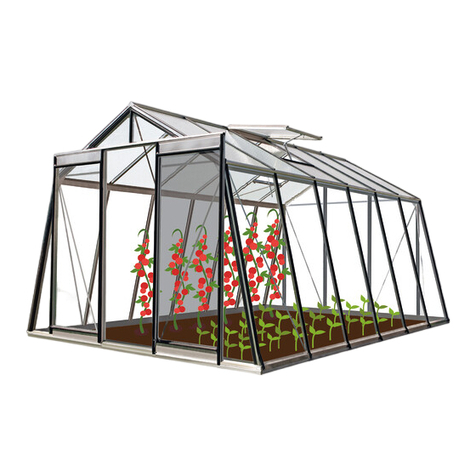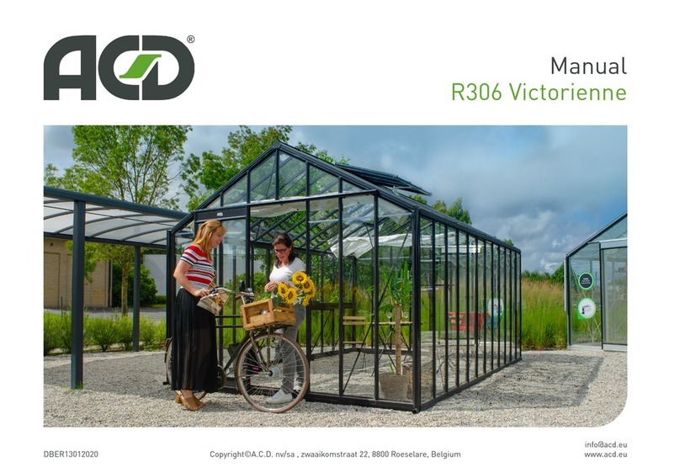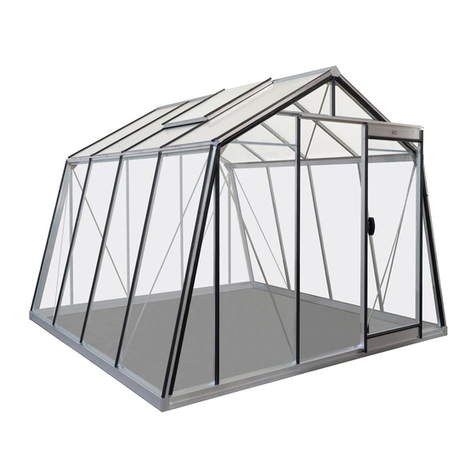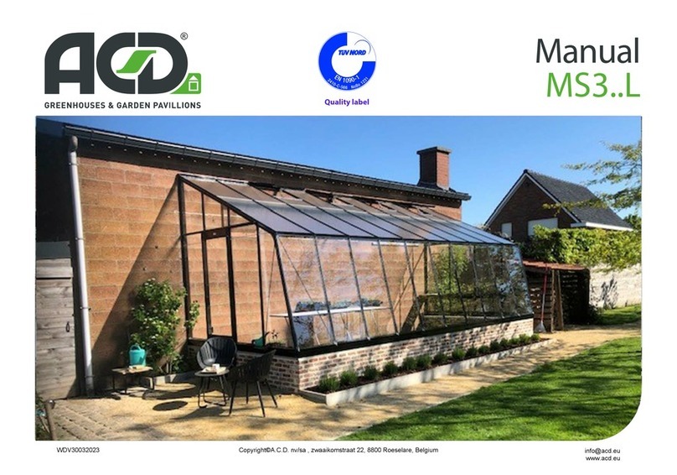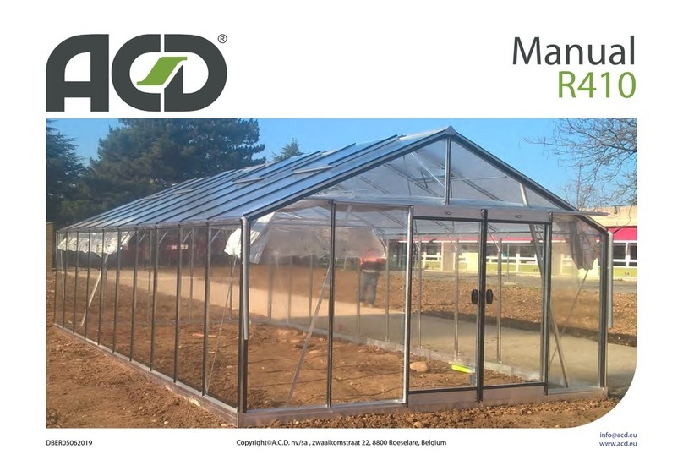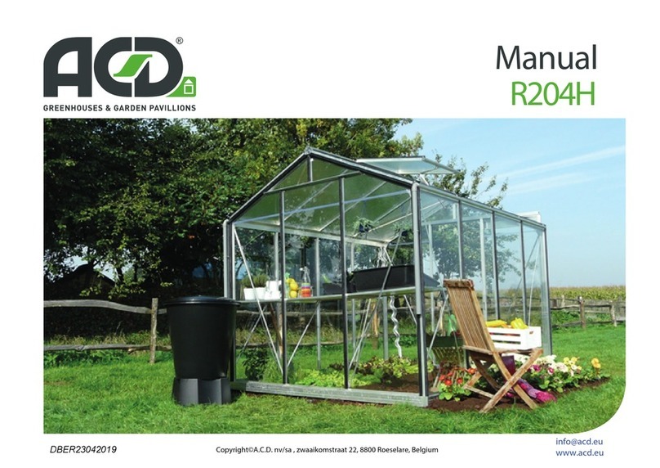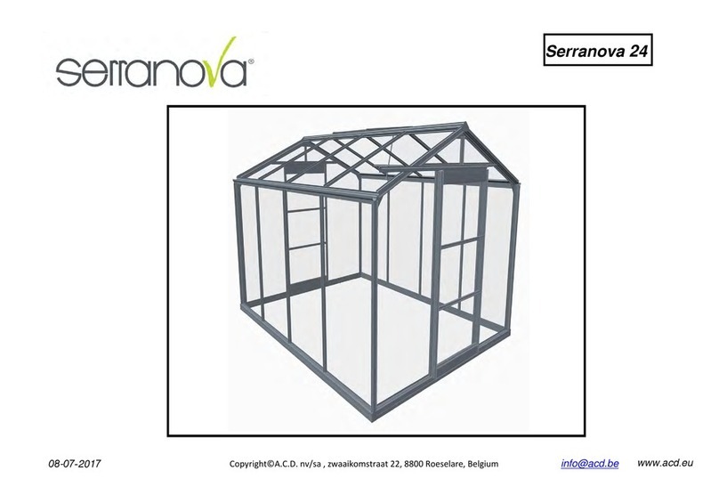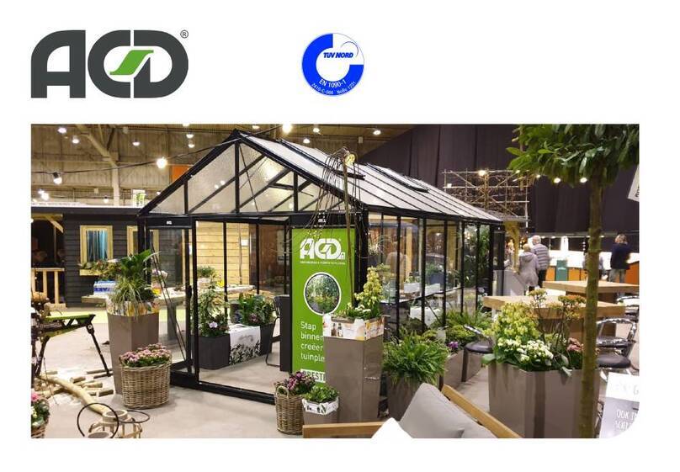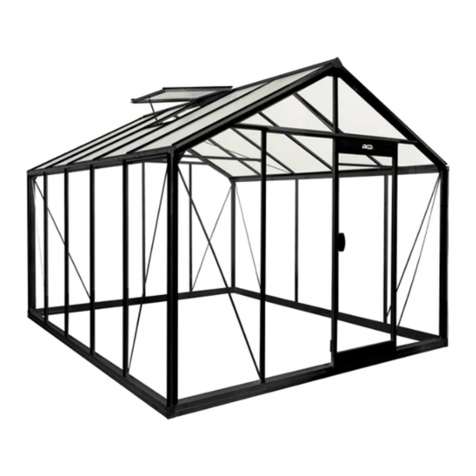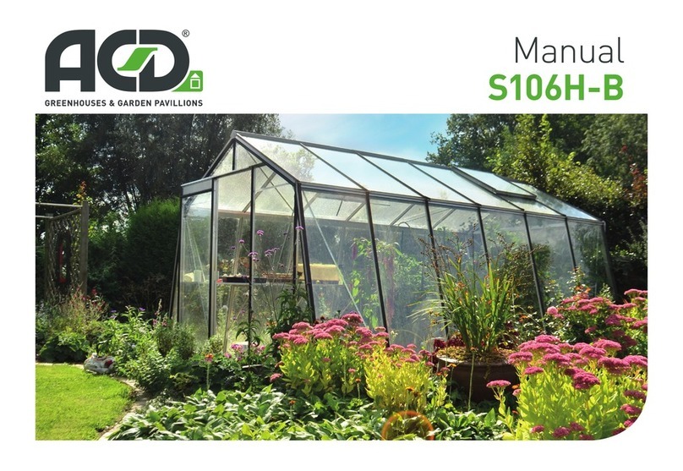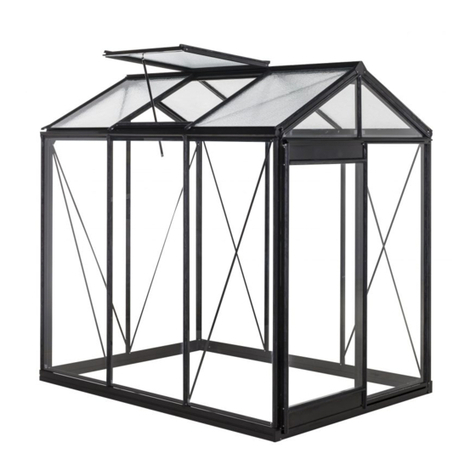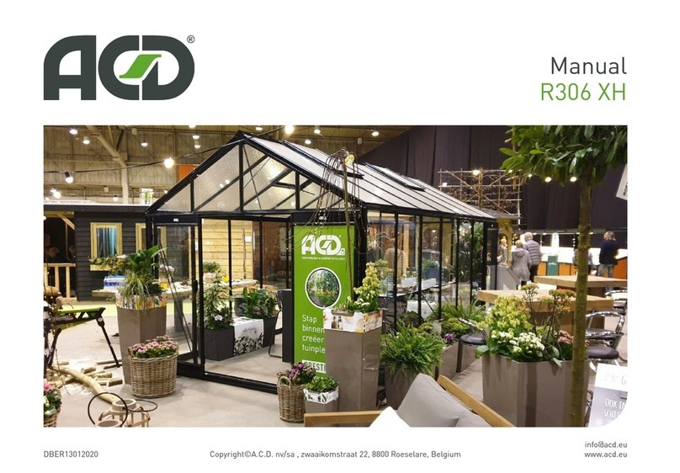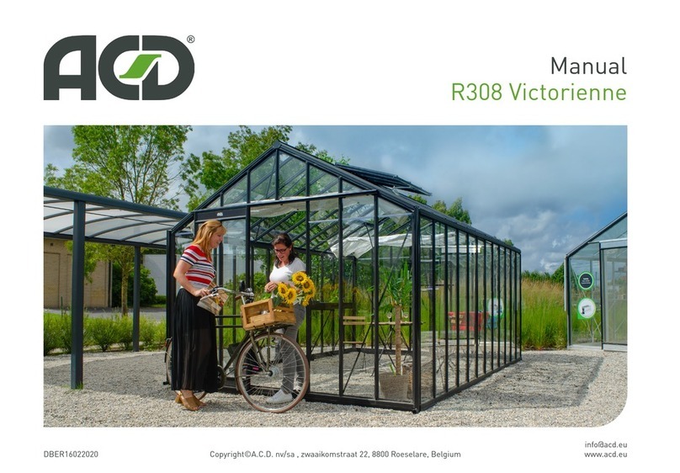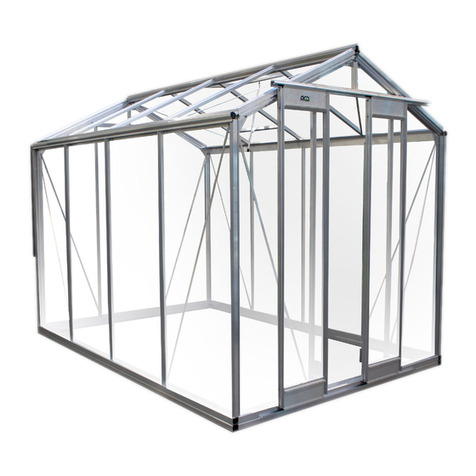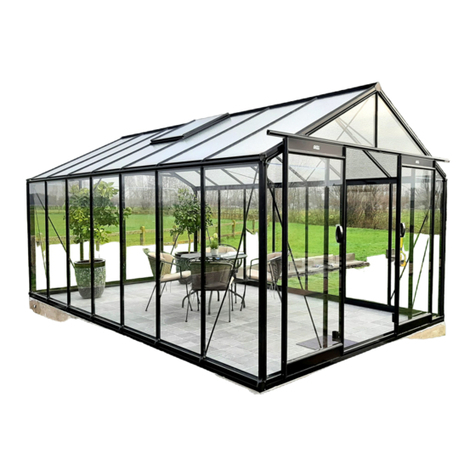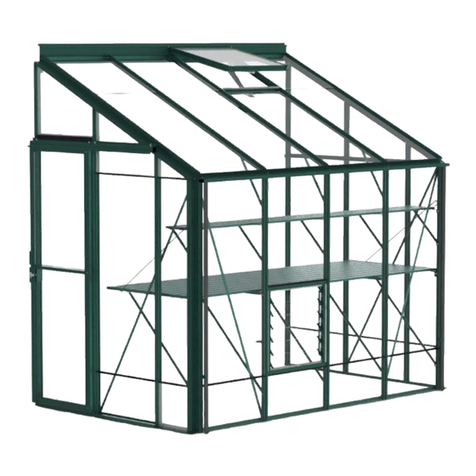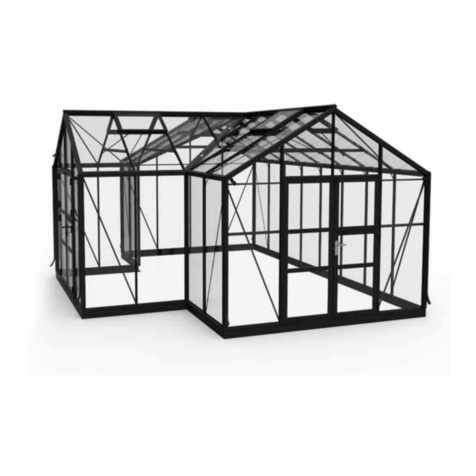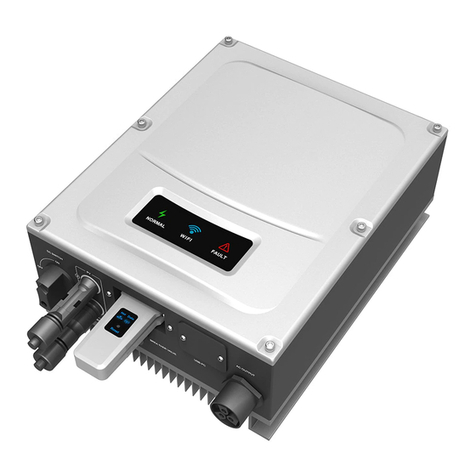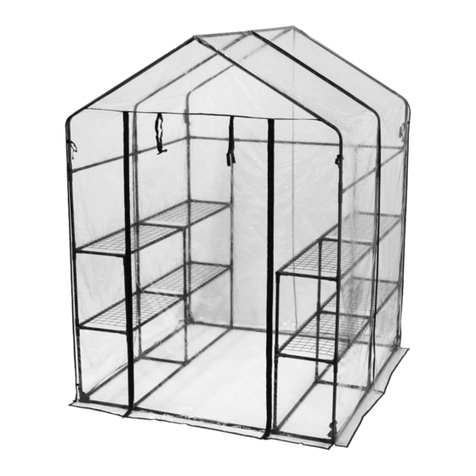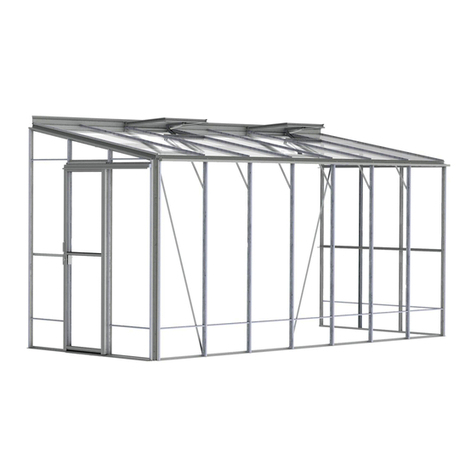
MICCOLO 3
Beste klant,
Proficiat met de aankoop van uw serre.
Door deze handleiding is geen technische voorkennis vereist.
Doorneem alles stap per stap, zodat noodzakelijke onderdelen en handelingen voorbereid zijn.
Veiligheid en efficiëntie
Glas is zwaar, scherp en breekbaar.
Een ladder is hoog en wankel.
Aluminiumprofielen zijn soms lang en scherp.
Wees voorzichtig als u niet dagelijks met deze grondstoffen werkt.
Kinderen blijven beter uit de buurt!
Veiligheidsschoenen, een veiligheidsbril en handschoenen kunnen hierbij helpen,
bij de montage van glas zijn deze een must.
Gereedschappen:
-2 sleutels met sleutelwijdte 10mm
-mes of een stevige schaar
-sterschroevendraaier (groot type)
-platte schroevendraaier (groot)
-waterpas
-spade
-touw of een meter van min. 5 meter
-ladder (die op zichzelf kan blijven staan)
Toebehoren verkrijgbaar in elke doe-het-zelf winkel:
-kleurloze, neutrale silicone
-sneldrogende beton, om uw serre vast te ankeren
Weetjes
-Boutgleuven zijn gleuven waar de kop van een bout in past.
Bijna elk profiel in deze serre bezit 1 of meerdere boutgleuven.
-Bij verbindingen met boutgleuven, steeds de profielen goed tegen elkaar drukken.
-Wachtbouten zijn bouten die we in een gleuf schuiven als voorbereiding voor een latere
montage,
op een tiental centimeter van het profieleinde houden moeren ze voorlopig vast.
-Een serre bestaat uit 2 gevels, 2 zijwanden en 1 dak.
-Indien niet specifiek vermeld, worden steeds korte bouten (M6x10) gebruikt.
Advies
Gebruik steeds alle detailzichten als hulpmiddel voor het uitlijnen, uitrichten en positioneren van uw
profiel.
Let op doorsnede en gaten.
De moeren enkel 2 toertjes op de bouten draaien, pas na het doorlopen van de volledige pagina de
bouten en moeren definitief aanspannen.
