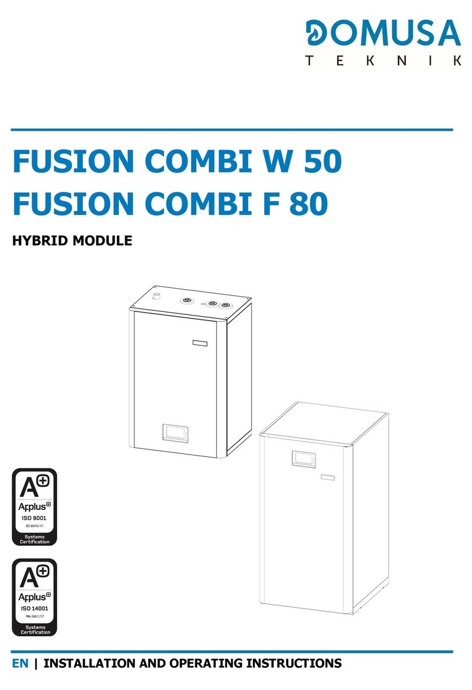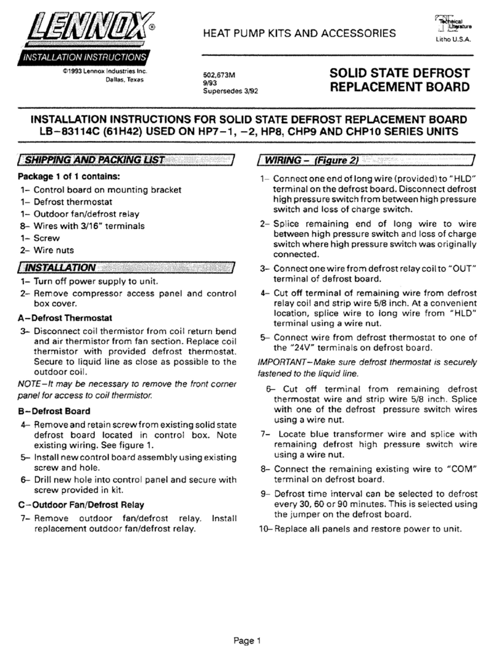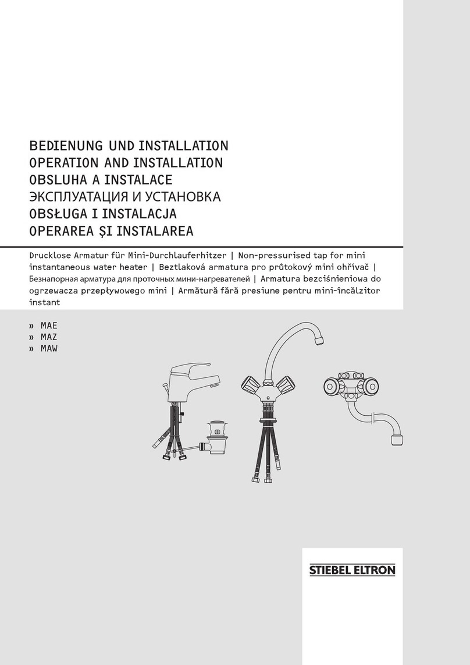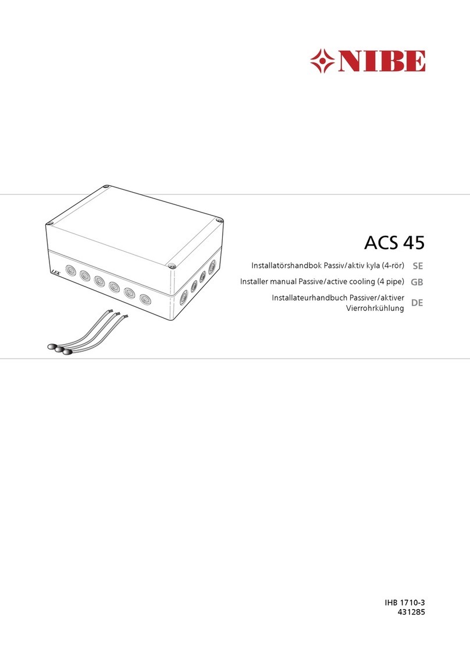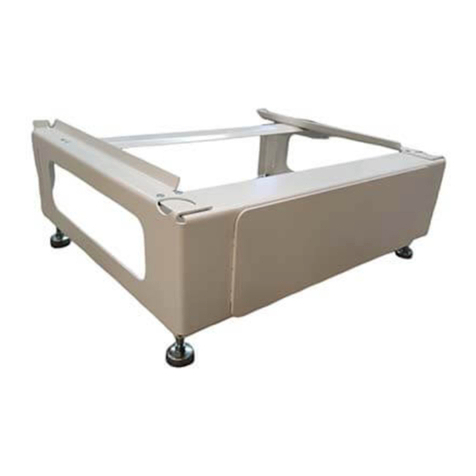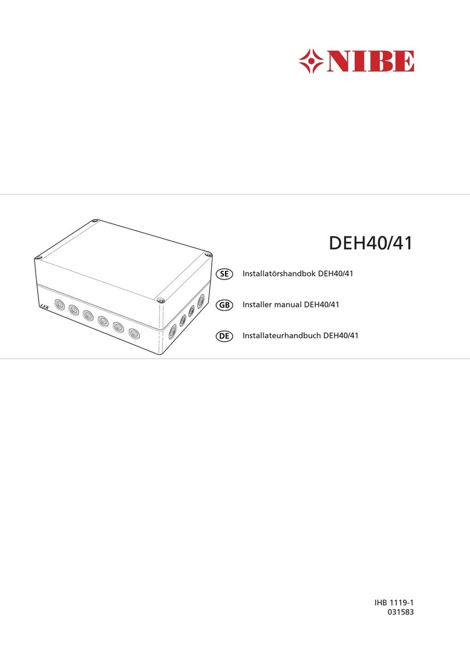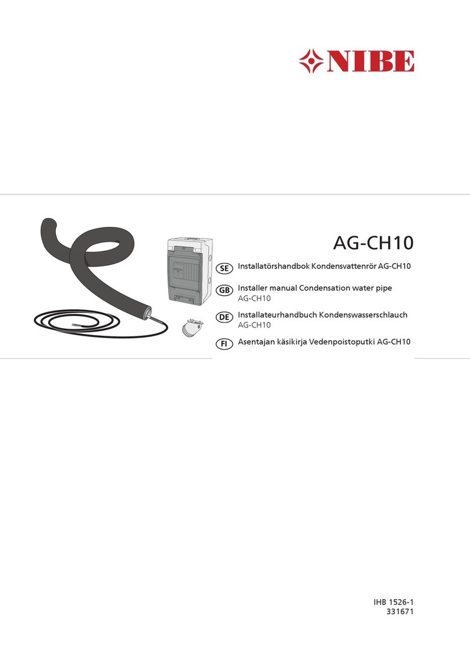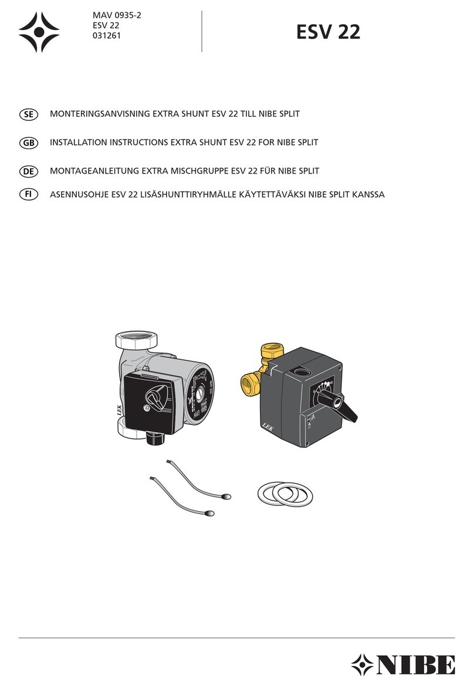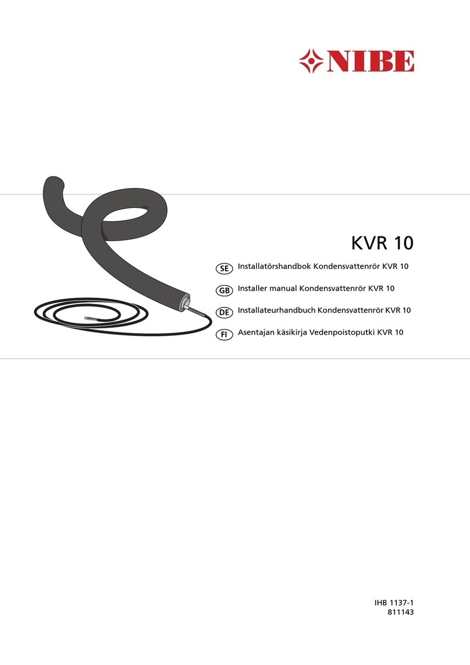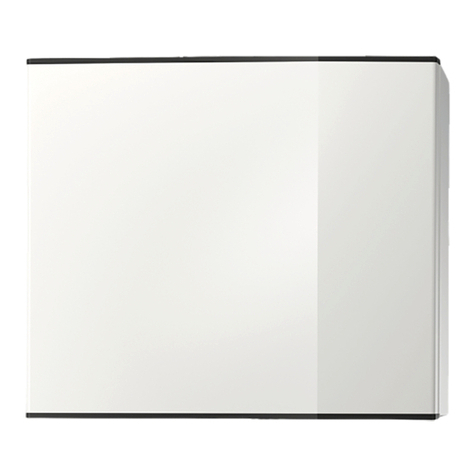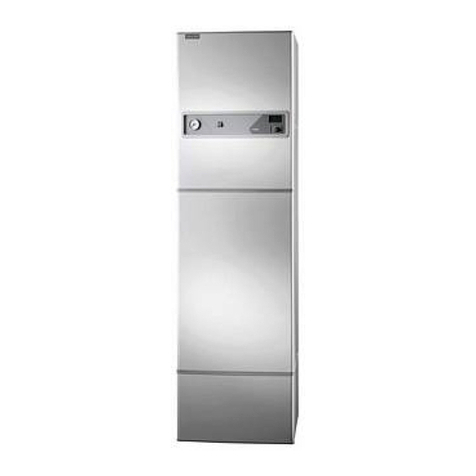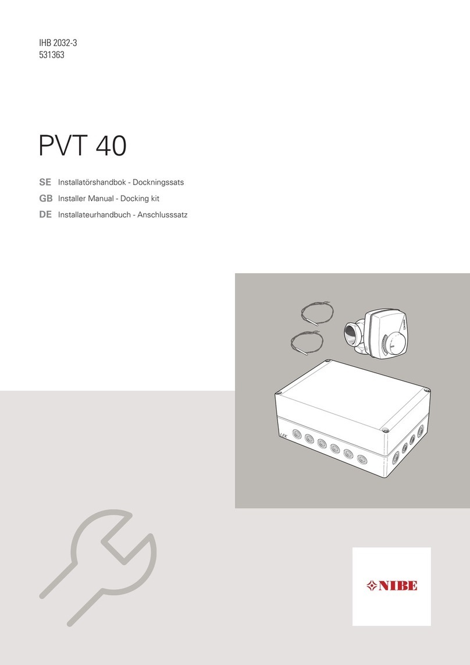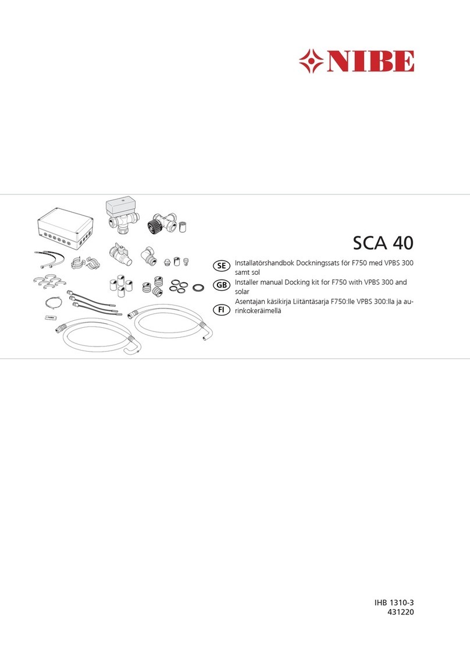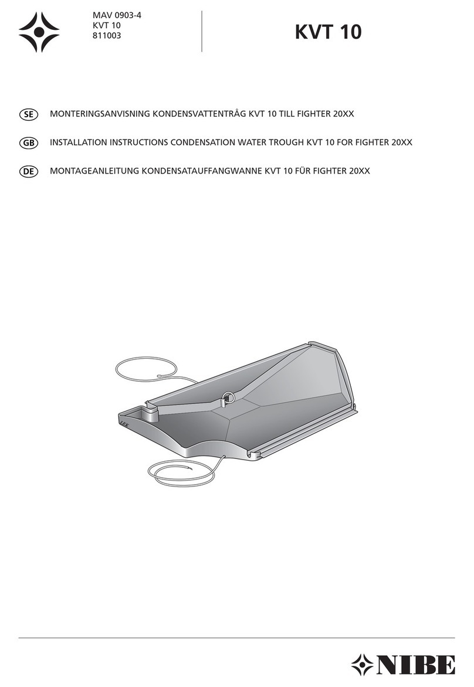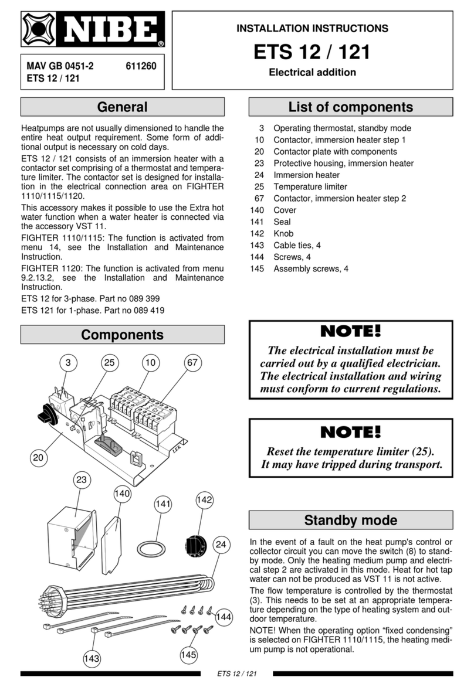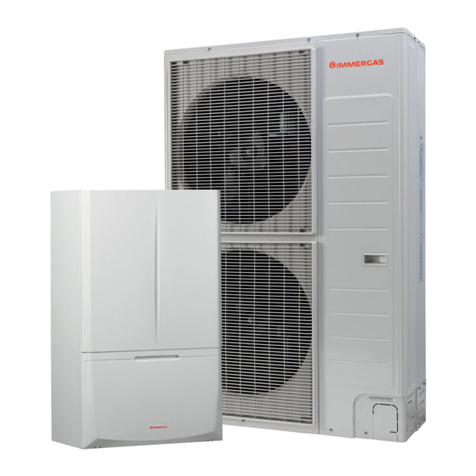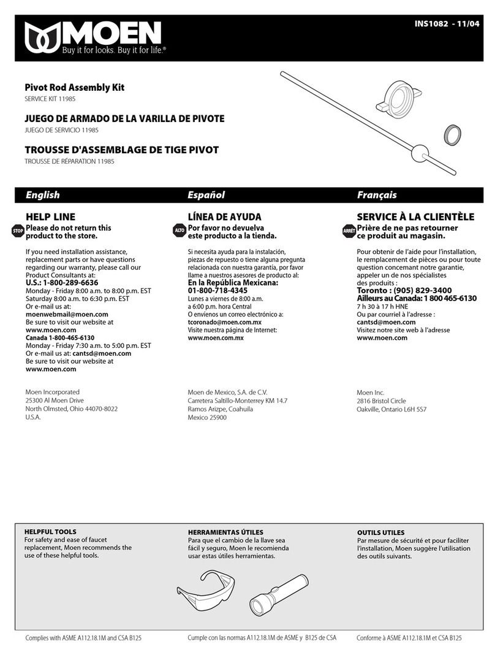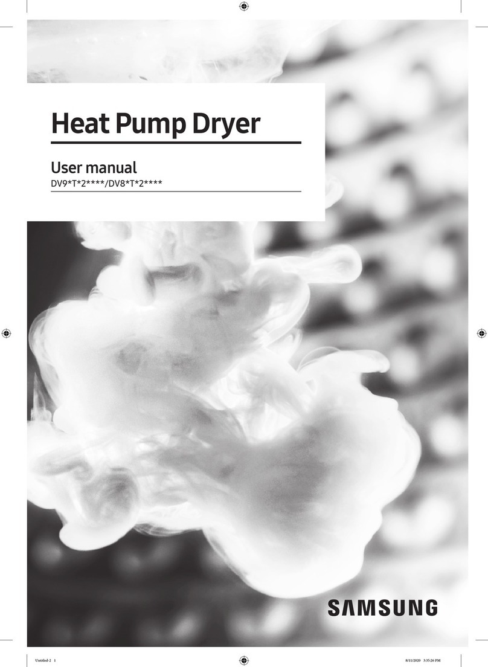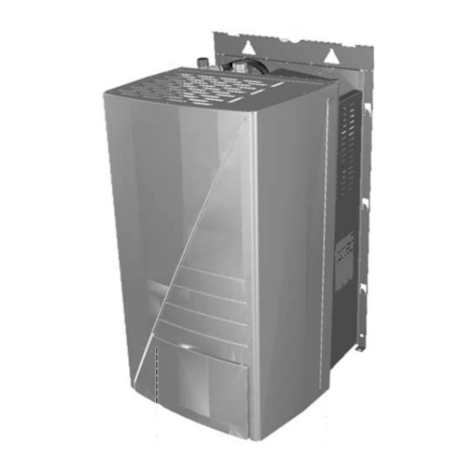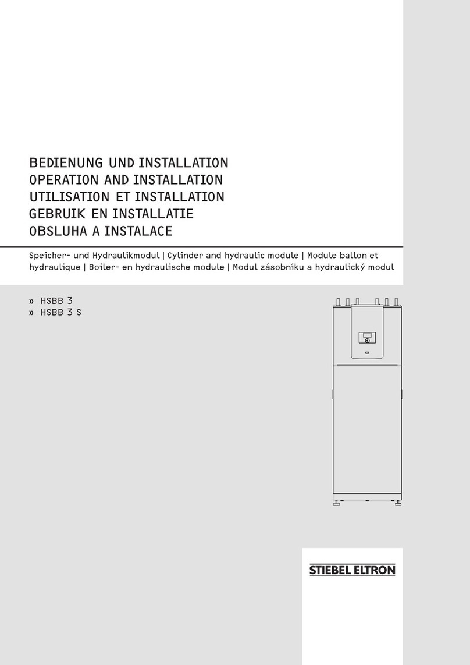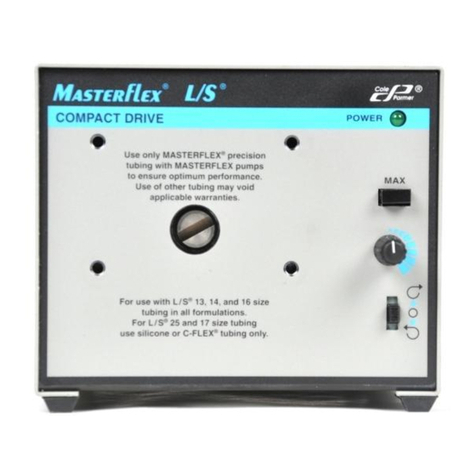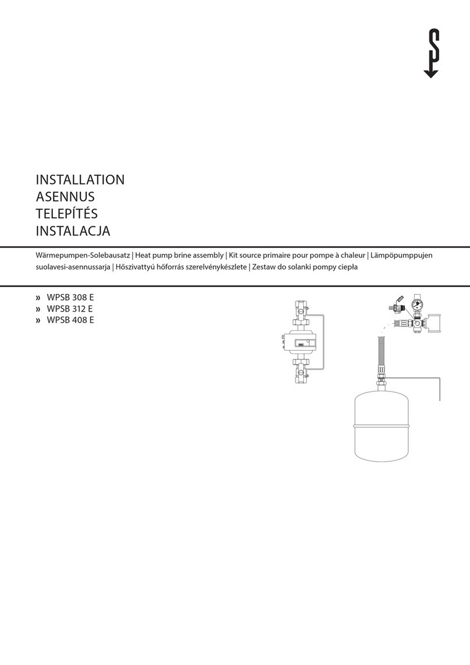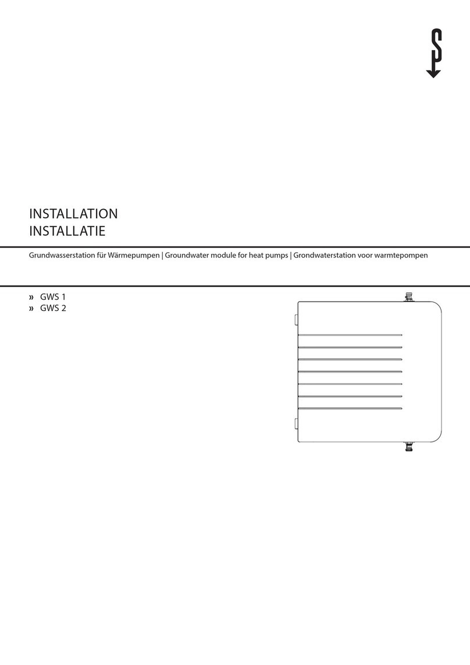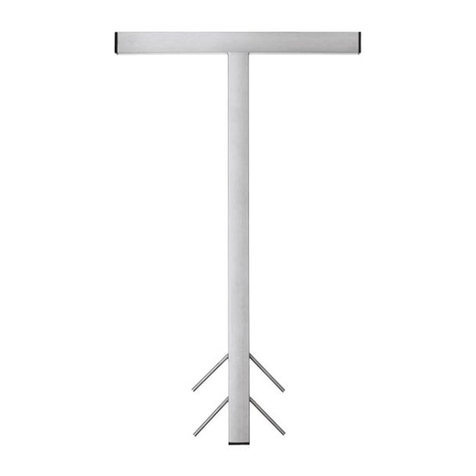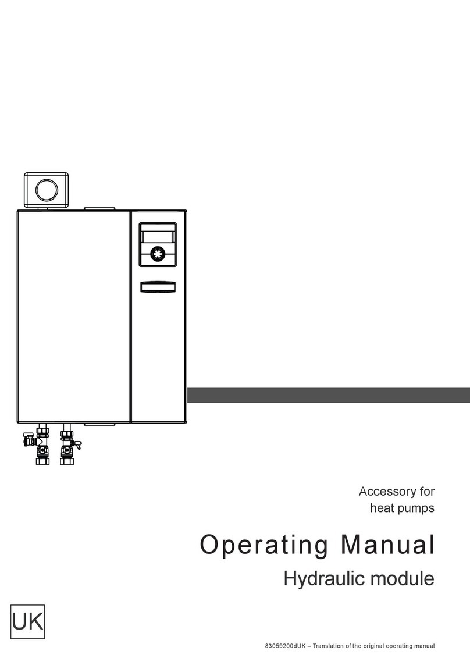
Röranslutning
Allmänt
■Rörinstallationen ska utföras enligt gällande regler.
■Vi rekommenderar tre sätt att leda bort kondensvatt-
net, till avlopp inomhus (med reservation för lokala
bestämmelser och regler), stenkista, stuprörsavlopp
eller annan frostfri uppsamlingspunkt.
■Vid gjutning av fundament ska hål för AG-CH10 ha en
invändig diameter om 110 mm.
■Dra röret med en fallande lutning från luft/vatten-
värmepumpen.
■Isoleringen av AG-CH10 ska sluta tätt mot undersidan
av kondensvattentråget.
■Utloppet från AG-CH10 måste placeras på frostfritt
djup alternativt inomhus (med reservation för lokala
bestämmelser och regler).
■Utloppet från AG-CH10 måste klara av att ta emot upp
till 100 liter kondensvatten per dygn.
■Installationen ska förses med vattenlås där luftcirkula-
tion kan förekomma i kondensvattenröret.
Avlopp inomhus
Kondensvattnet leds till avlopp inomhus (med reserva-
tion för lokala bestämmelser och regler).
Dra röret med en fallande lutning från luft/vatten-vär-
mepumpen.
Kondensvattenröret måste ha ett vattenlås för att för-
hindra luftcirkulation i röret.
AG-CH10 skarvas enligt bild. Rördragning insida hus in-
går ej.
Stenkista
Om huset har källare ska stenkistan placeras på ett så-
dant sätt att kondensvattnet inte påverkar huset. Annars
kan stenkistan placeras rakt under värmepumpen.
Utloppet på kondensvattenröret måste ligga på frostfritt
djup.
5AG-CH10 | SE

