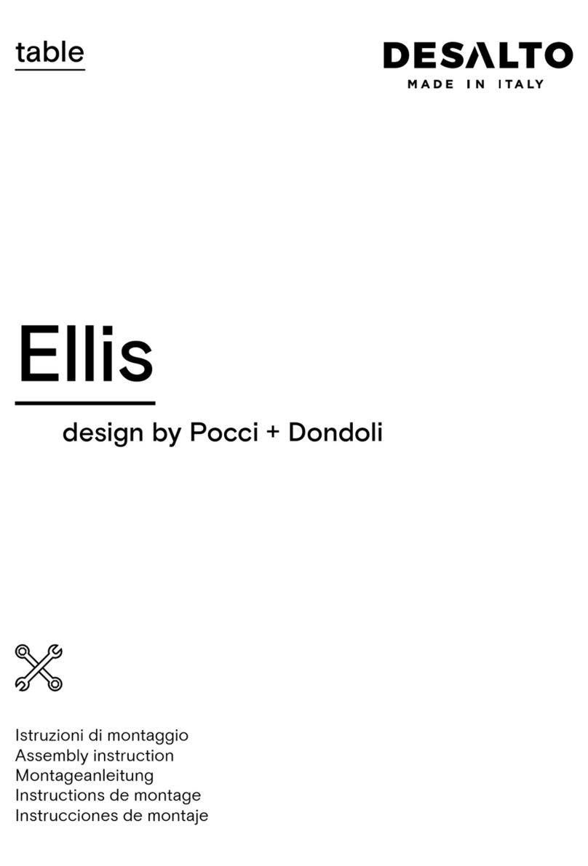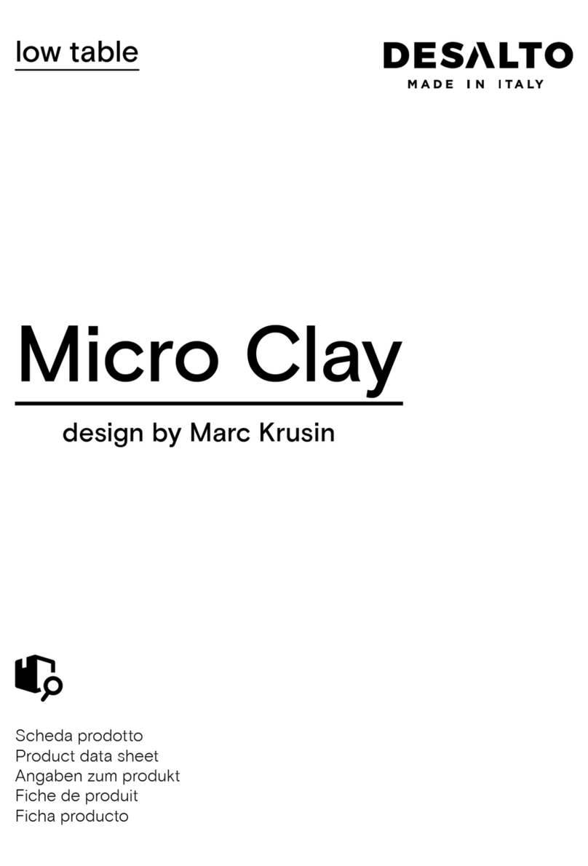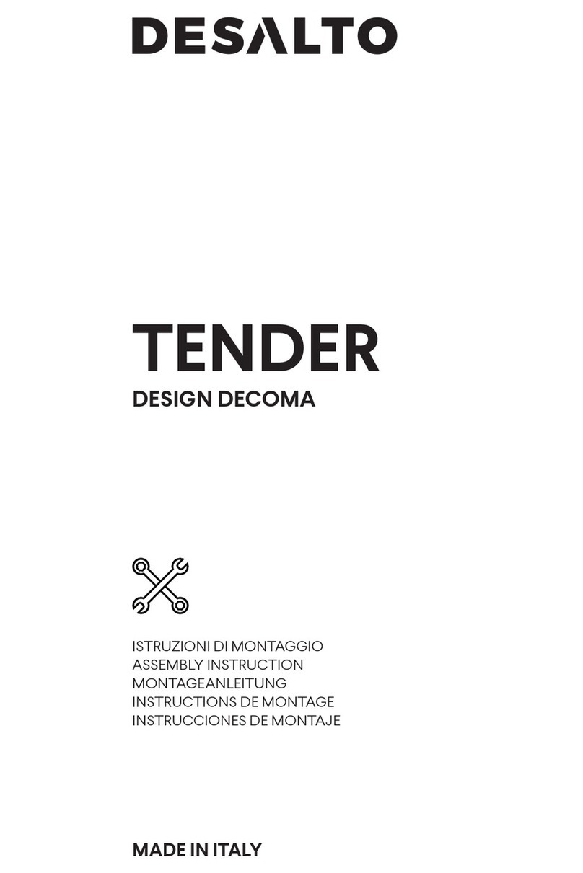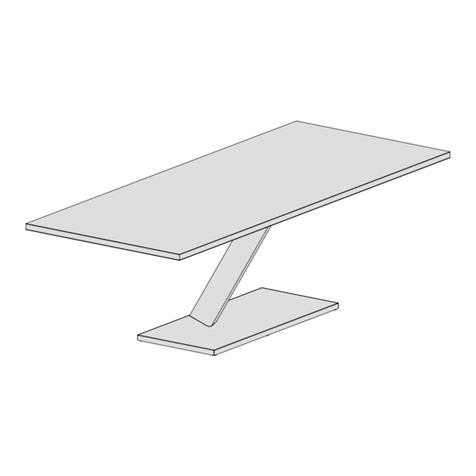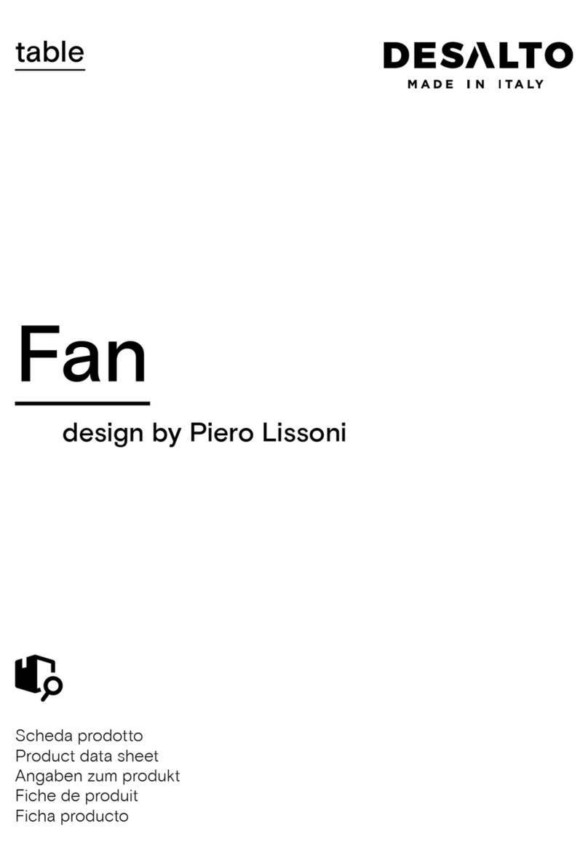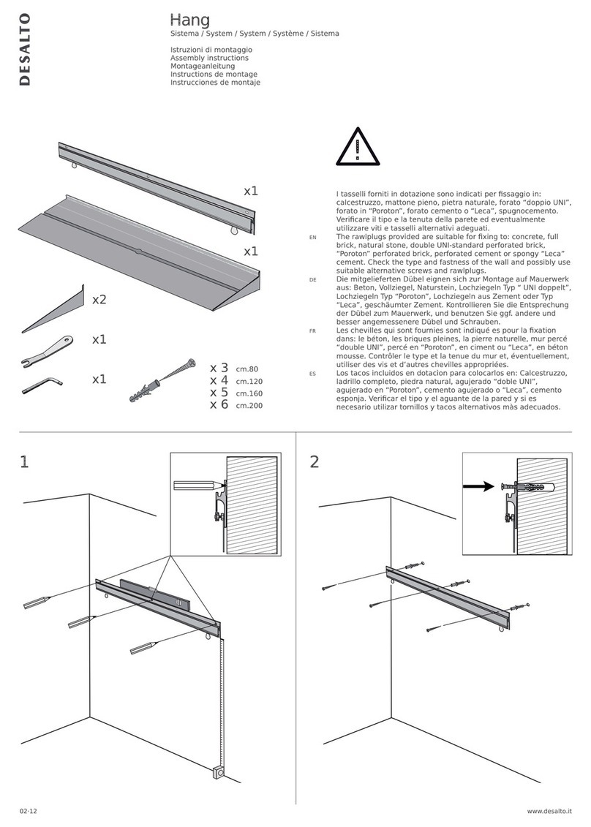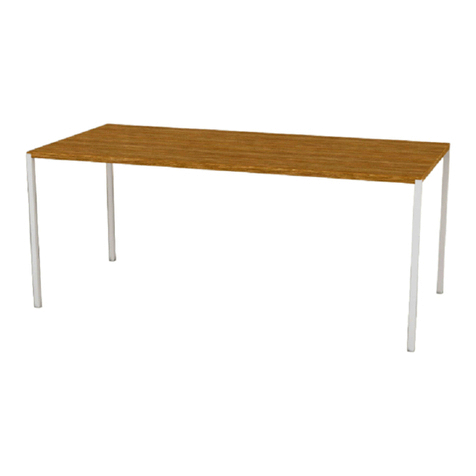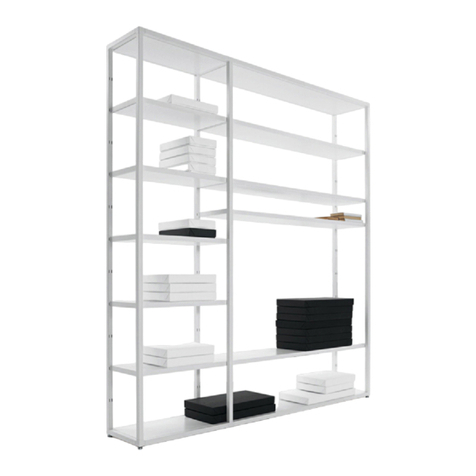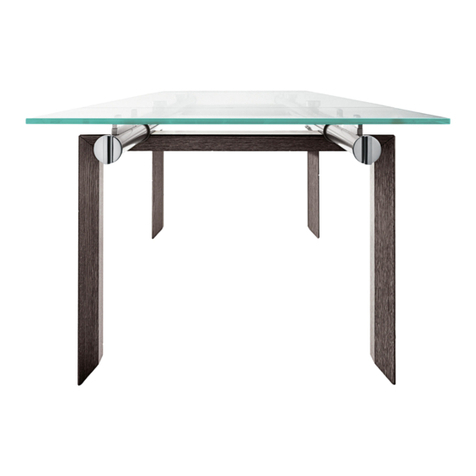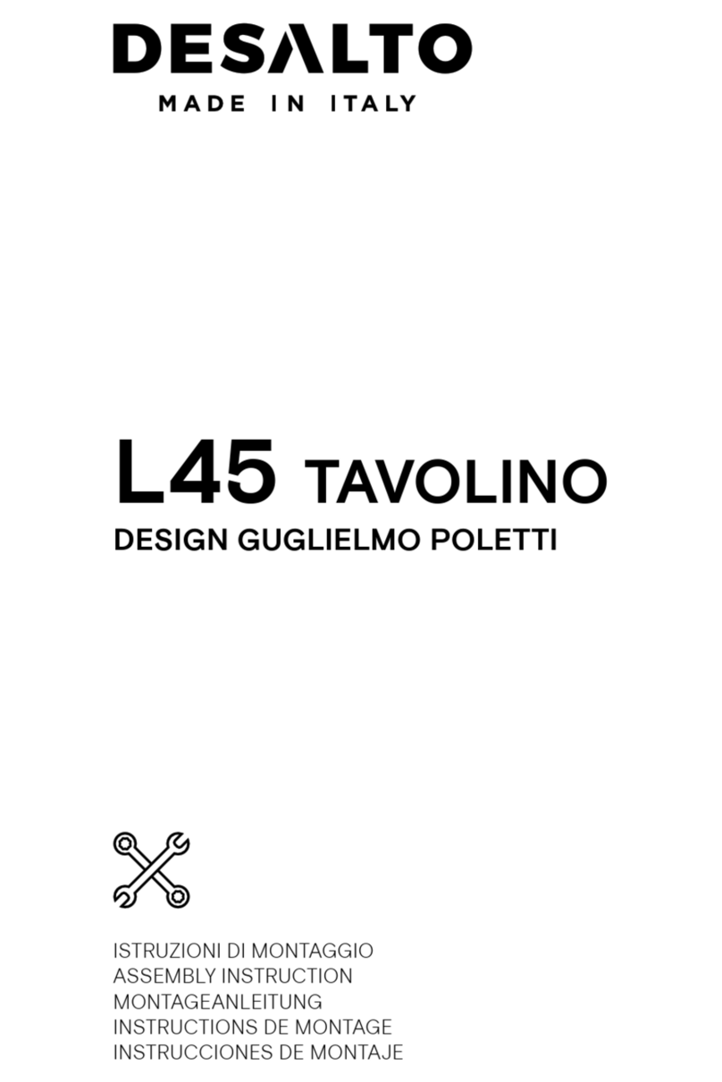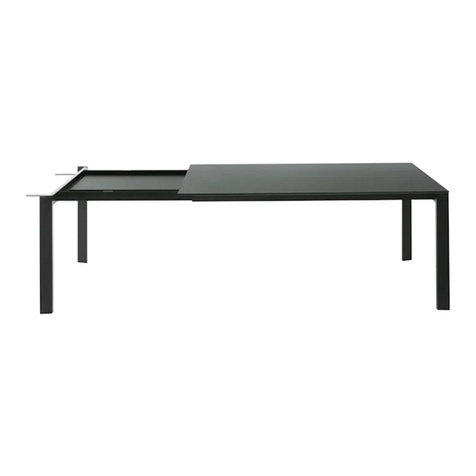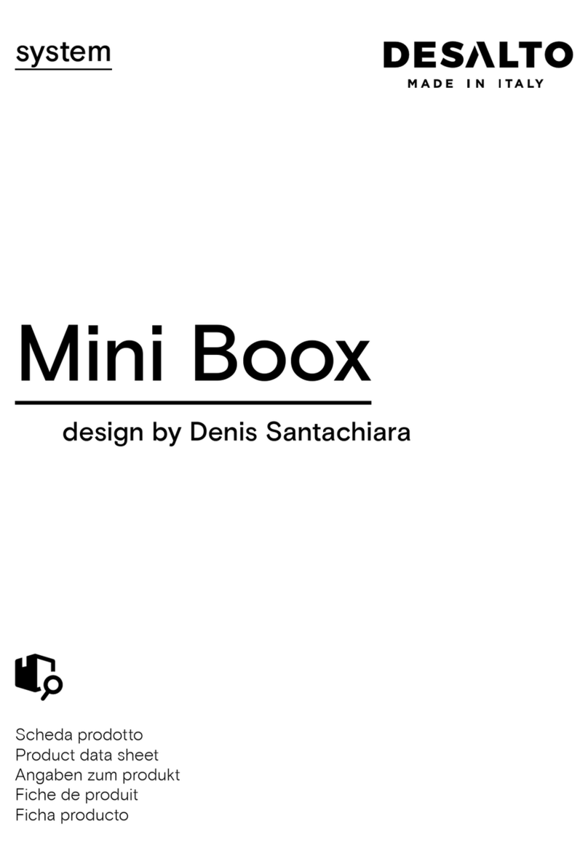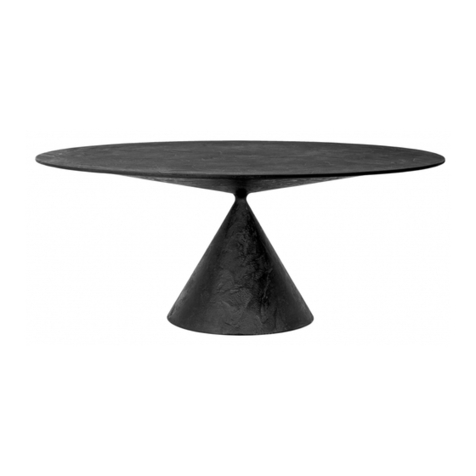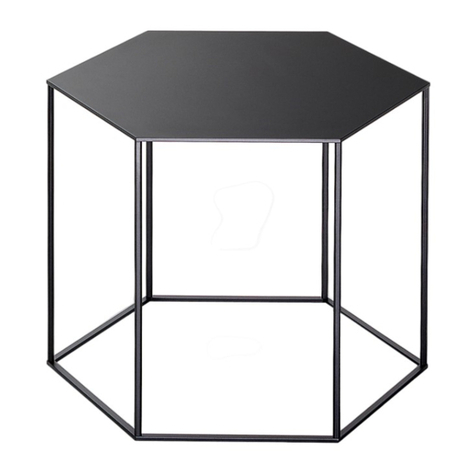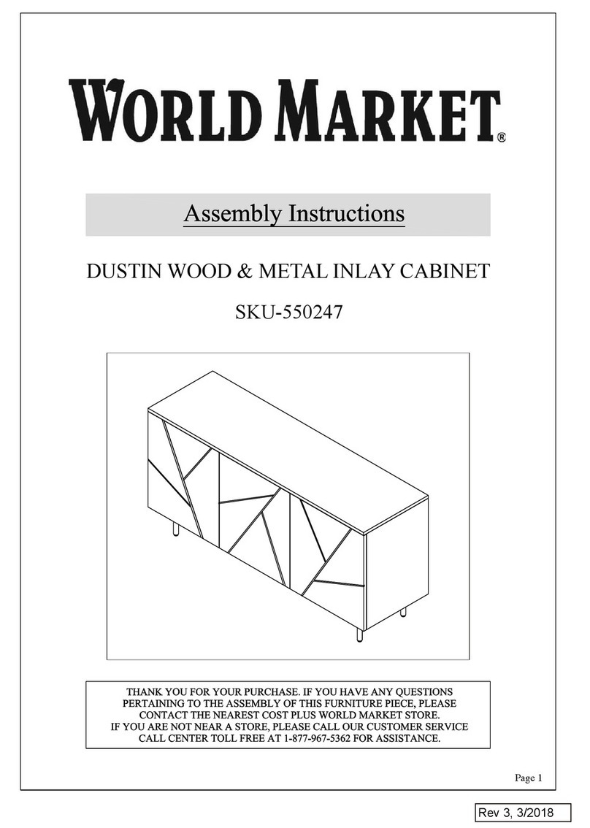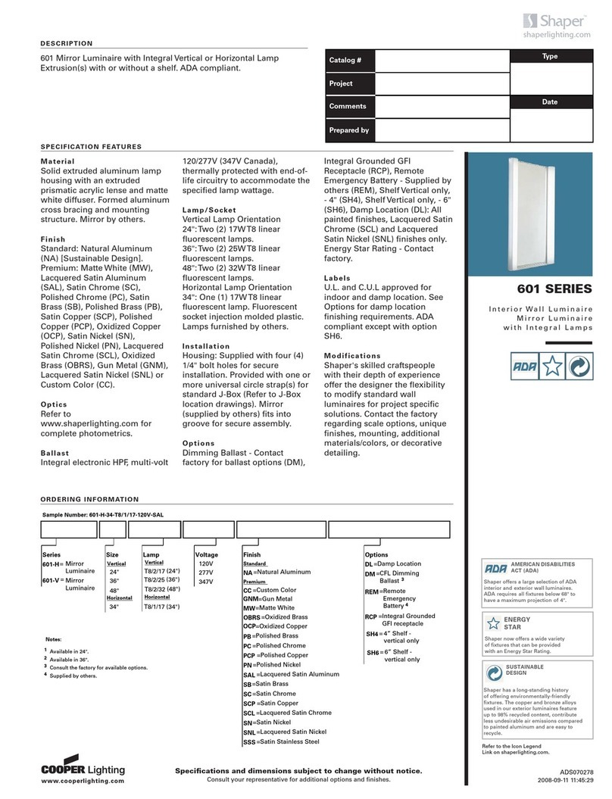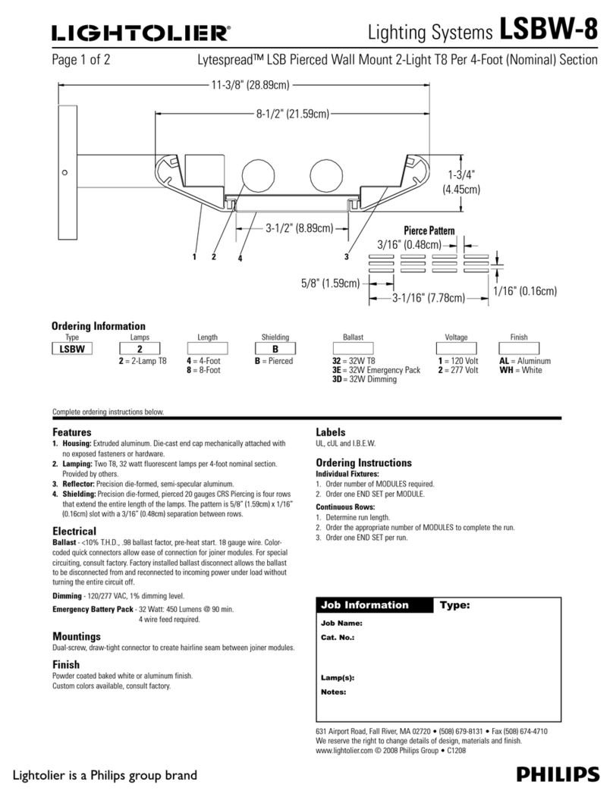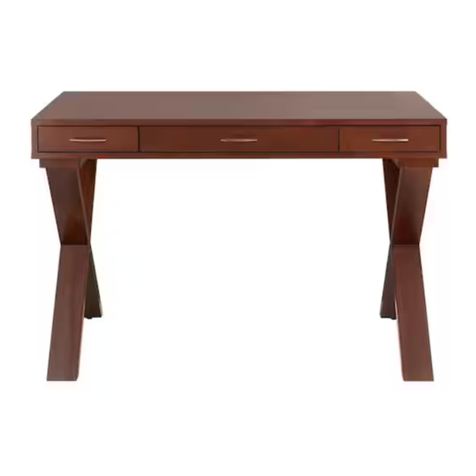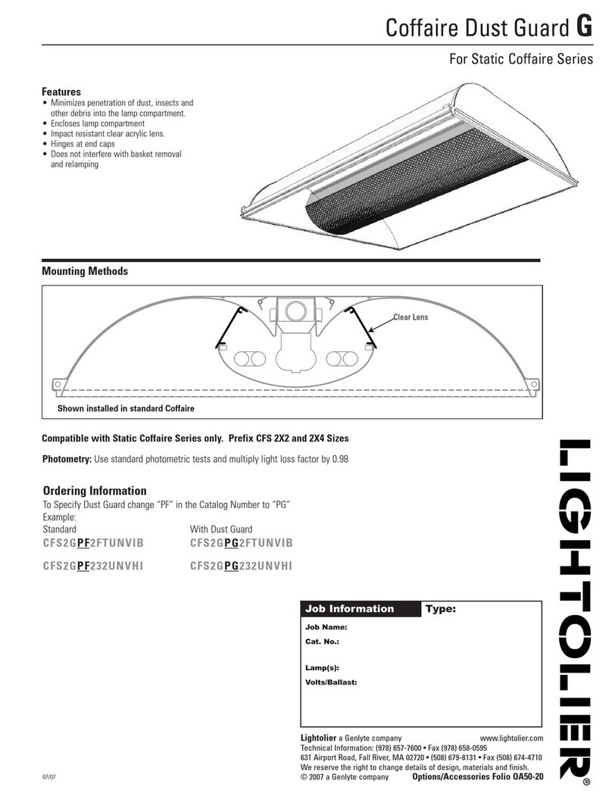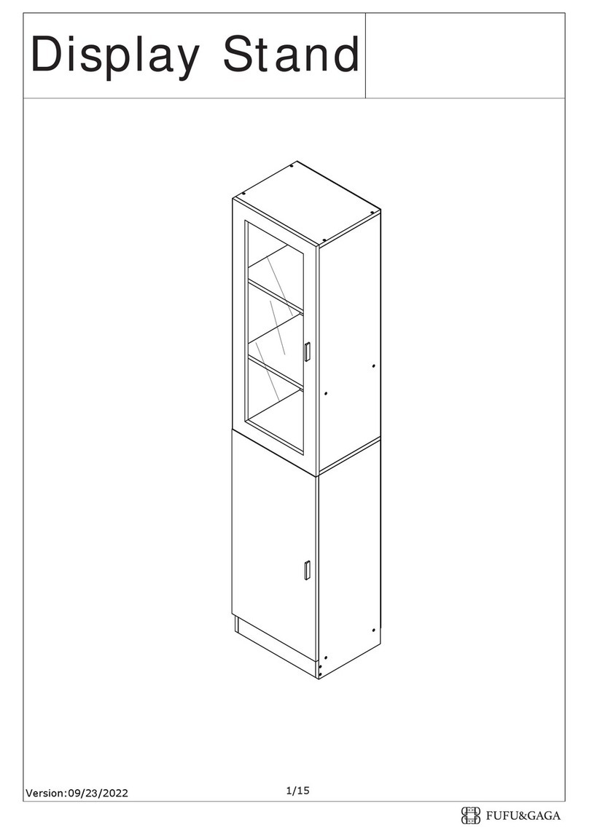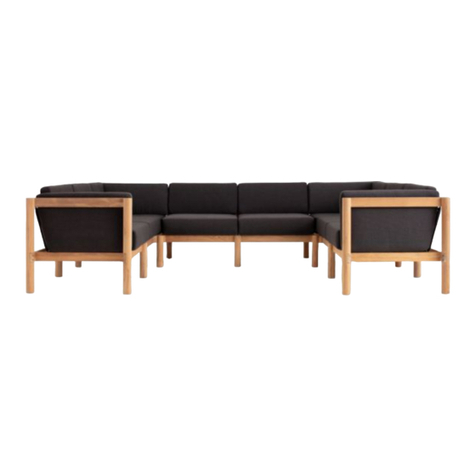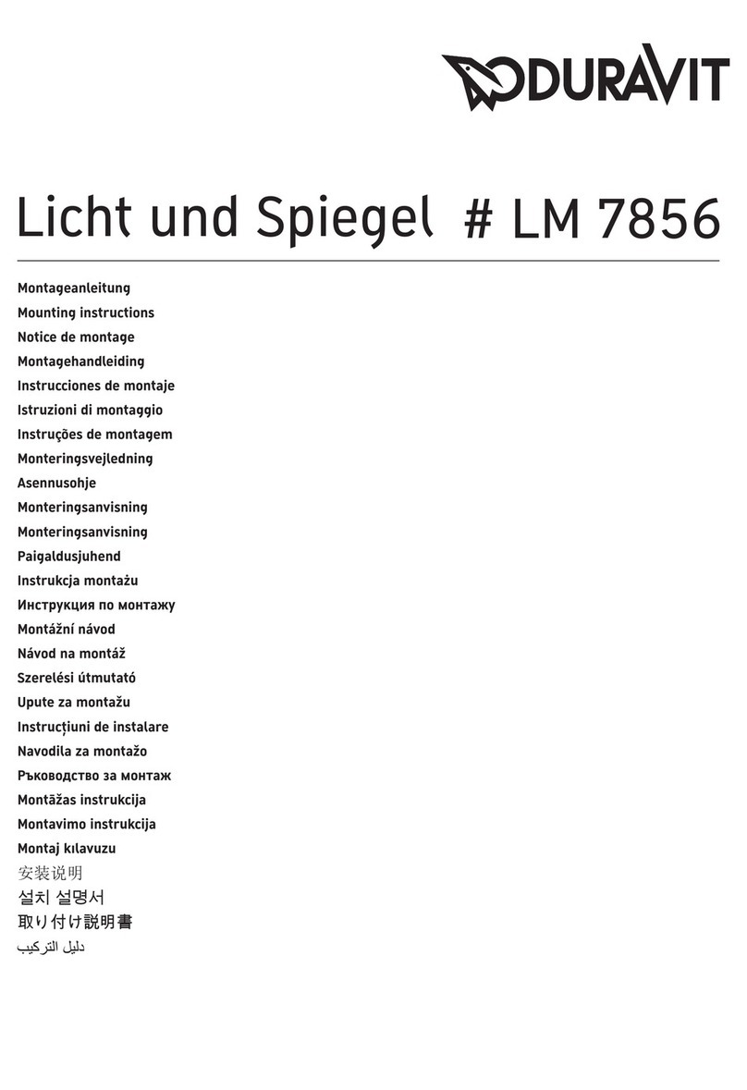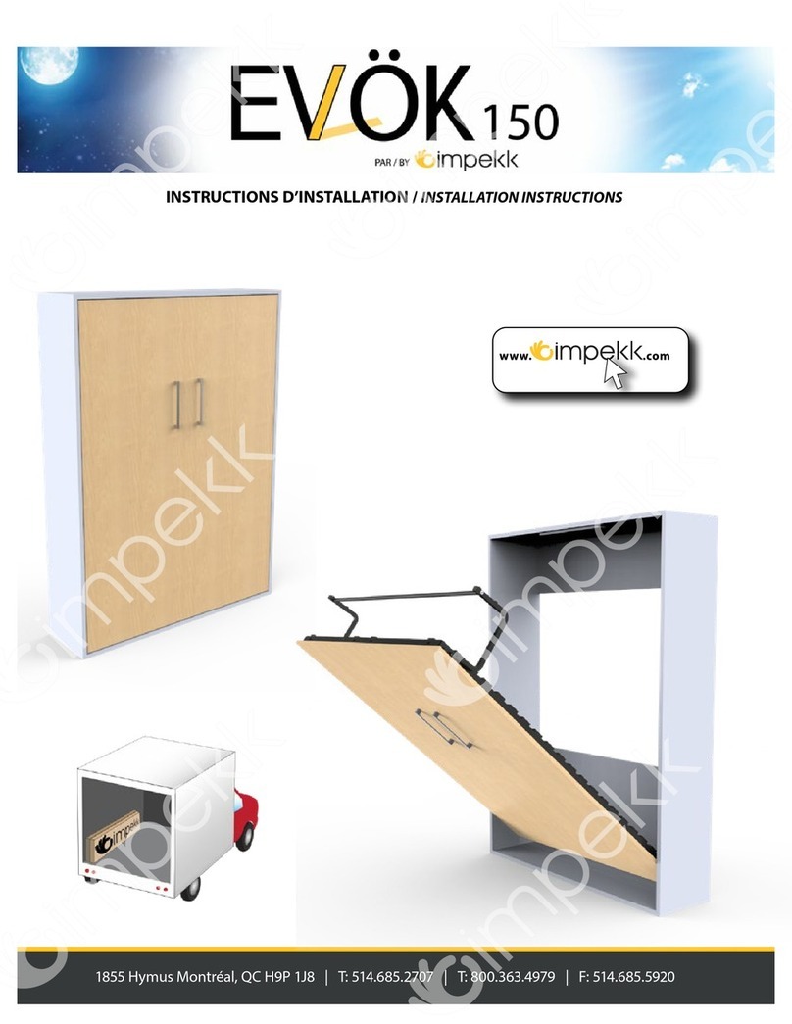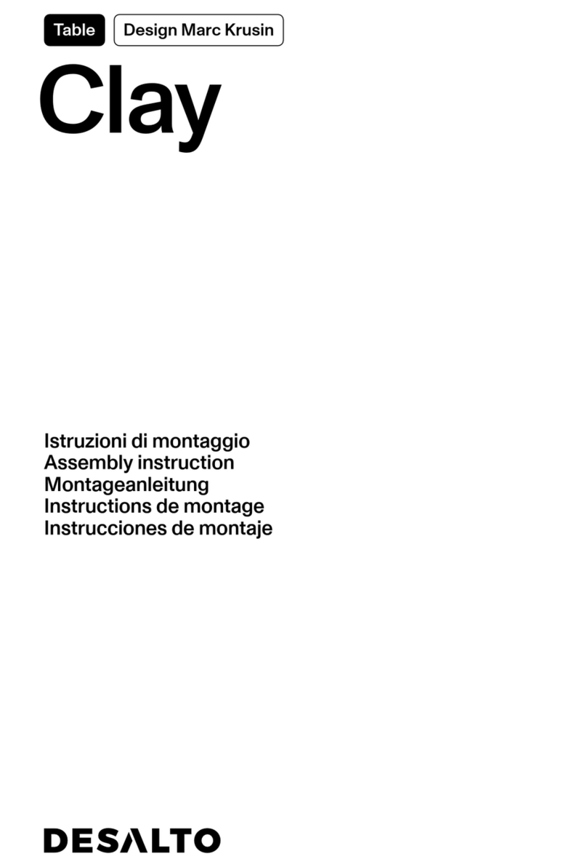
12 DESALTO - MINIBOOX 13DESALTO - MINIBOOX
I tasselli forniti in dotazione sono indicati per fissaggio in: calcestruzzo, mattone pieno, pietra
naturale, forato “doppio UNI”, forato in “Poroton”, forato cemento o “Leca”, spugnocemento.
Verificare il tipo e la tenuta della parete ed eventualmente utilizzare viti e tasselli alternativi
adeguati.
The rawlplugs provided are suitable for fixing to: concrete, full brick, natural stone, double UNI-
standard perforated brick, “Poroton” perforated brick, perforated cement or spongy “Leca” cement.
Check the type and fastness of the wall and possibly use suitable alternative screws and rawlplugs.
Die mitgelieferten Dübel eignen sich zur Montage auf Mauerwerk aus: Beton, Vollziegel, Naturstein,
Lochziegeln Typ “ UNI doppelt”, Lochziegeln Typ “Poroton”, Lochziegeln aus Zement oder Typ “Leca”,
geschäumter Zement. Kontrollieren Sie die Entsprechung der Dübel zum Mauerwerk, und benutzen
Sie ggf. andere und besser angemess- enere Dübel und Schrauben.
Les chevilles qui sont fournies sont indiqué es pour la fixation dans: le béton, les briques pleines,
la pierre naturelle, mur percé “double UNI”, percé en “Poroton”, en ciment ou “Leca”, en béton
mousse. Contrôler le type et la tenue du mur et, éventuellement, utiliser des vis et d’autres chevilles
appropriées.
Los tacos incluidos en dotacíon para colocar en: hormigón, ladrillo completo, piedra natural, agujerado
“doble UNI”, agujerado en “Poroton”, cemento agujerado o “Leca”, cemento esponja. Verificar el tipo y
el aguante de la pared y si es necesario utilizar tornillos y tacos alternativos más adecuados.
!
A
B
C
D
E
21
A B
C D
E
bookcases
minibooxx
SCHEMA PER RIPIANI INCLINATI
TILTED SHELVES SCHEME
SCHEMAZEICHNUNG FÜR GENEIGTE REGALBÖDEN
SCHÉMA POUR ÉTAGÈRES INCLINÉES
ESQUEMA POR BALDAS INCLINADAS
IN BASE ALLA CONFIGURAZIONE DESIDERATA, SEGNARE SUL MURO 2 PUNTI ALLA DISTANZA INDICATA.
ACCORDING TO THE CHOOSEN CONFIGURATION, MARK 2 HOLES ON THE WALL AT THE SUGGESTED DISTANCE.
ANHAND VON DER GEWÜSSCHTEN, SCHREIBEN SIE AUF DER WAND 2 PUNKTE ZU DEM GEZEIGNETEN ABSTAND AUF.
SELON LA CONFIGURATION SOUHAITÉE, MARQUER 2 TROUS SUR LE MUR À LA DISTANCE INDIQUÉE.
SEGÙN LA CONFIGURACIÒN DESEADA, MARCAR 2 AGUJEROS EN LA PARED A LA DISTANCIA INDICADA.
1300
1025
195 mm
12
E
1
1
1
1
2
2
D
C
B
A
2
2
1418
1087
215 mm
1530
1154
235 mm
1635
1226
250 mm
1732
1303
265 mm
1 2
12
1 2
1 2
12
SCHEMA PER RIPIANI ORIZZONTALI
HORIZONTAL SHELVES SCHEME
SCHEMAZEICHNUNG FÜR WAAGERECHTE REGALBÖDEN
SCHÉMA POUR ÉTAGÈRES HORIZONTALES
ESQUEMA POR BALDAS HORIZONTALES
APPOGGIARE IL FOGLIO ALLA PARETE E SEGNARE I PUNTI E LA LETTERA CORRISPONDENTE ALLA COBFIGURAZIONE DESIDERATA.
HANG THE SCHEME ON THE WALL, MARK POINTS AND THE LETTER CORRISPONDING TO THE CHOOSEN CONFIGURATION.
KEHEN DAS BLATT AN DIE WAND UND SCHREIBEN DIE PUNKTE UND DEN BUCHSTABE AUF, DEN AN DIE GEWÜNSCHTE GESTALTUNG ENTSPRICHT.
ACCROCHER LE SCHÉMA SUR LE MUR, MARQUER LES POINTS LA LETTRE CORRESPONDÀNT A LA CONFIGURATION SOUHAITÉE.
COLGAR EL ESQUEMA EN LA PARED, MARCAR LOS PUNTOS Y LA LETTRA CORRESPONDIENTE A LA CONFIGURACIÒN DESEADA.
195 mm
1151
685
753
215 mm
677
751
1270
235 mm
1387
746
668
250 mm
740
658
1503
265 mm
733
1617
647
Consultare lo schema allegato e scegliere una configurazione.
Consult the attached scheme and to chose a configuration.
Wählen Sie aus der beigelegten Schemazeichnung eine
Gestaltungsform aus.
Consulter le schema attachè et choisir une configuration.
Consultar el esquema unido y escoger una configuratiòn.
1
2Forare in corrispondenza dei segni sul muro.
Drill the holes in correspondence with the marks on the wall.
Bohren Sie an den entsprechenden Markierungen in die Wand.
Percer le mur en correspondence des marques.
Agujerear en correspondencia de las marcas del muro.
ISTRUZIONI DI MONTAGGIO PER RIPIANI ORIZZONTALI
ASSEMBLY INSTRUCTIONS FOR HORIZONLTAL SHELVES
INSTRUCTIONS DE MONTAGE POUR ÉTAGÈRES HORIZONTALES
MONTAGEANLEITUNG FÜR WAAGERECHTE REGALBÖDEN
INSTRUCTIONES DE MONTAJE POR BALDAS HORIZONTALES
X 7
X 2
X 9
X 9
X 15
X 5
