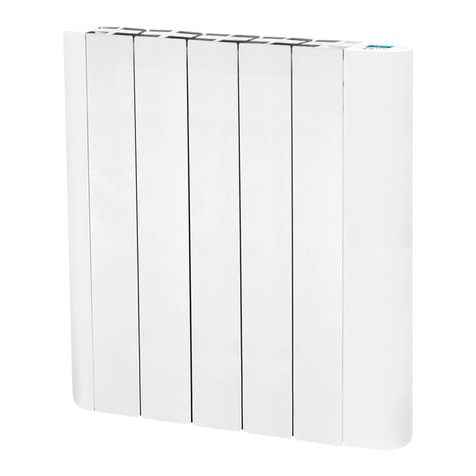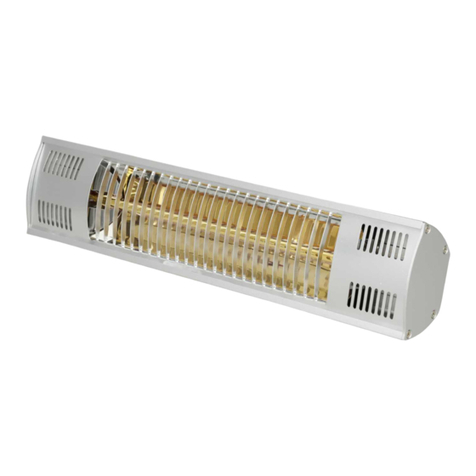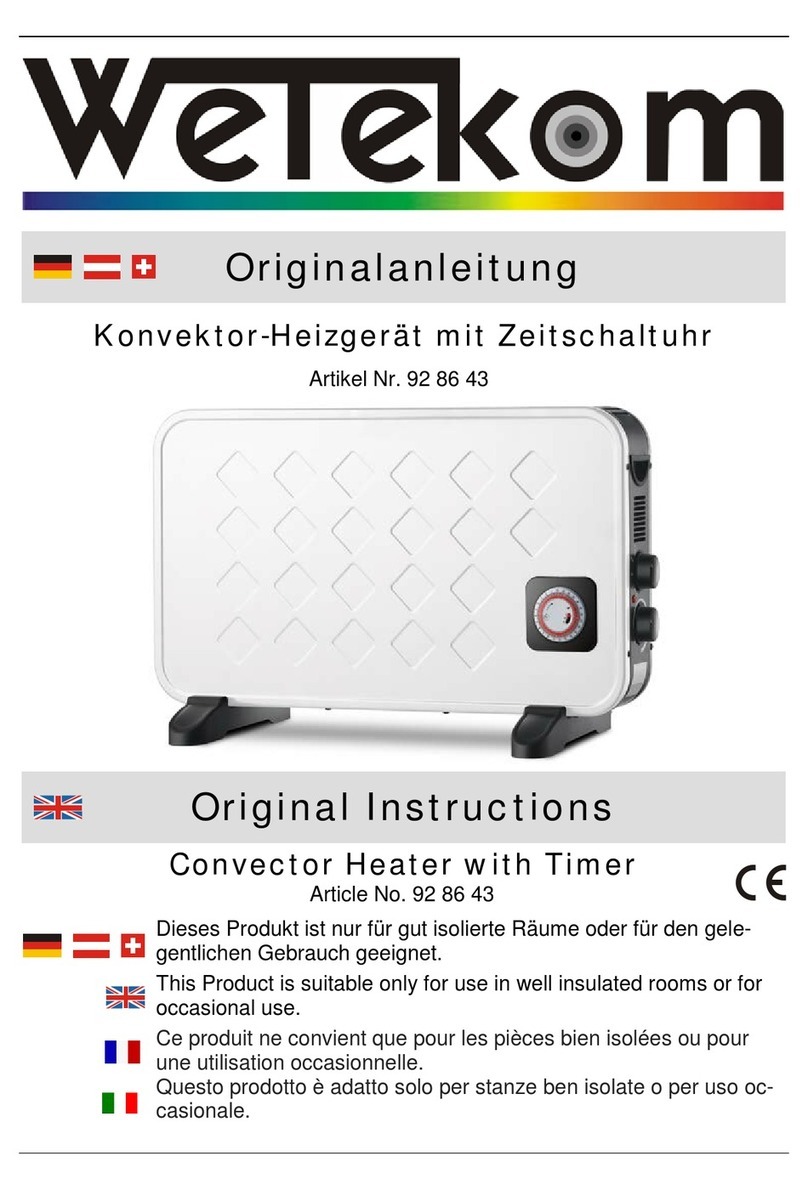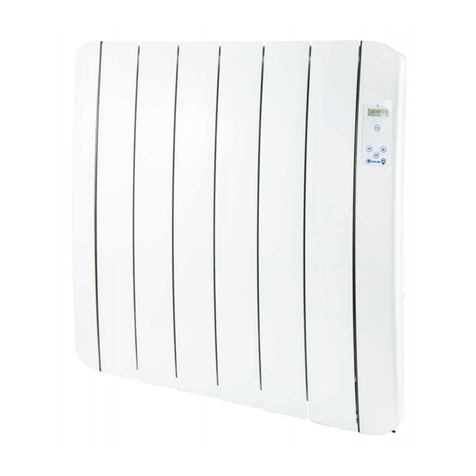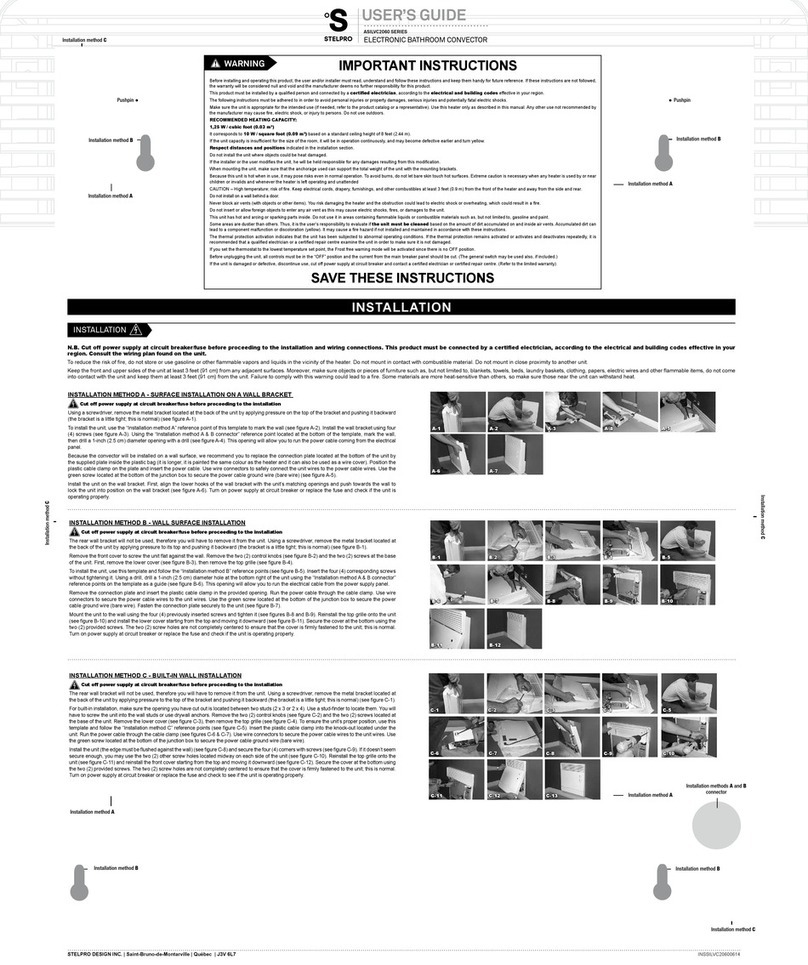Hyco Vicenza VC1200T Specification sheet
Other Hyco Heater manuals

Hyco
Hyco RAD15Y User manual
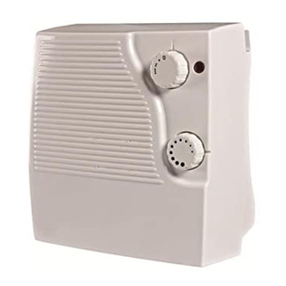
Hyco
Hyco DF20LL User manual

Hyco
Hyco Fiji FH-201Z User manual
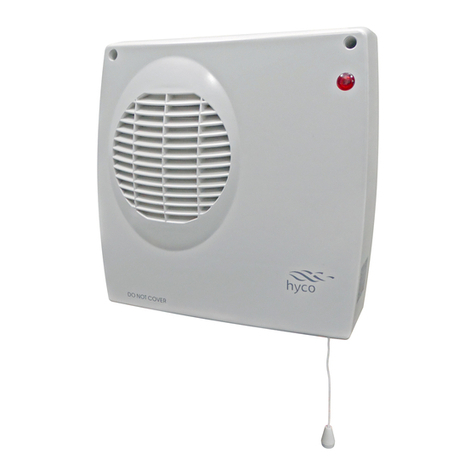
Hyco
Hyco DF20 User manual

Hyco
Hyco Ariano AR1000T Specification sheet
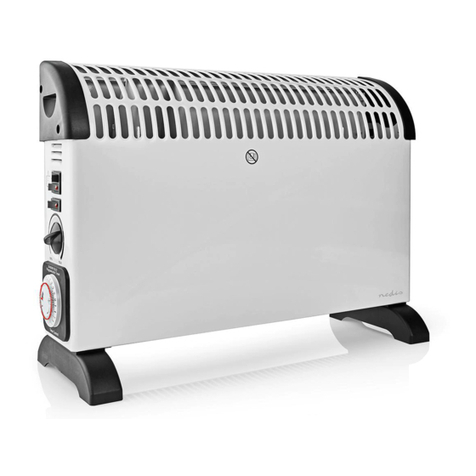
Hyco
Hyco Scirocco SC2000Y Specification sheet
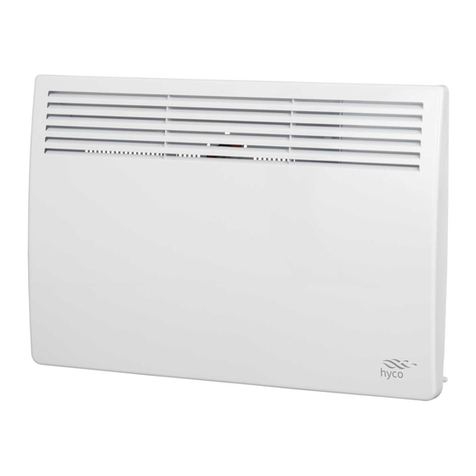
Hyco
Hyco AN1000 Specification sheet
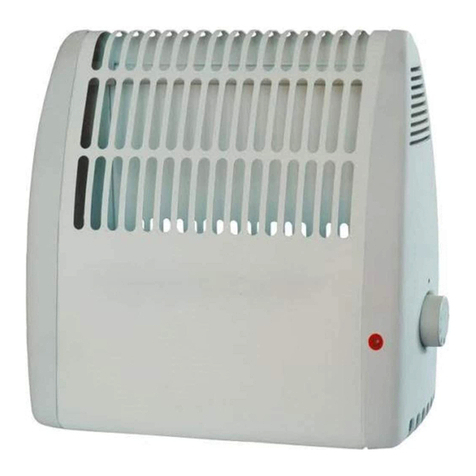
Hyco
Hyco FW400H User manual
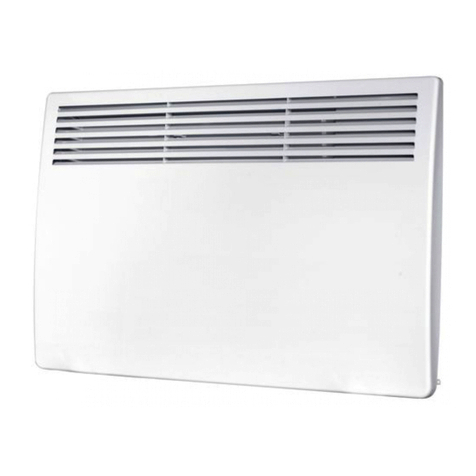
Hyco
Hyco AC2400T Specification sheet

Hyco
Hyco Sun Prince SP1000H User manual
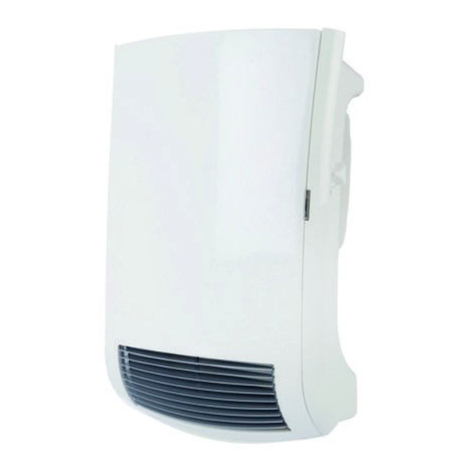
Hyco
Hyco MS180 User manual
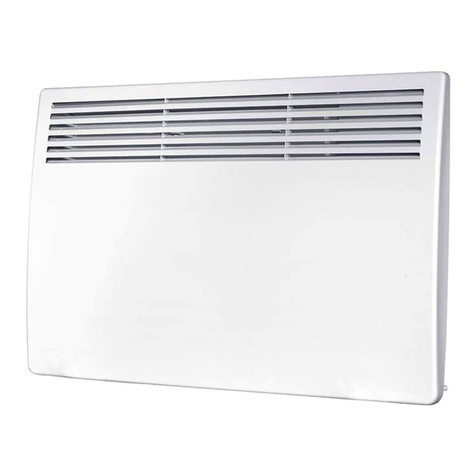
Hyco
Hyco Accona Specification sheet

Hyco
Hyco Novara NV2000 User manual

Hyco
Hyco FH-201 User manual

Hyco
Hyco sun king sk1000 User manual

Hyco
Hyco Sun Prince User manual
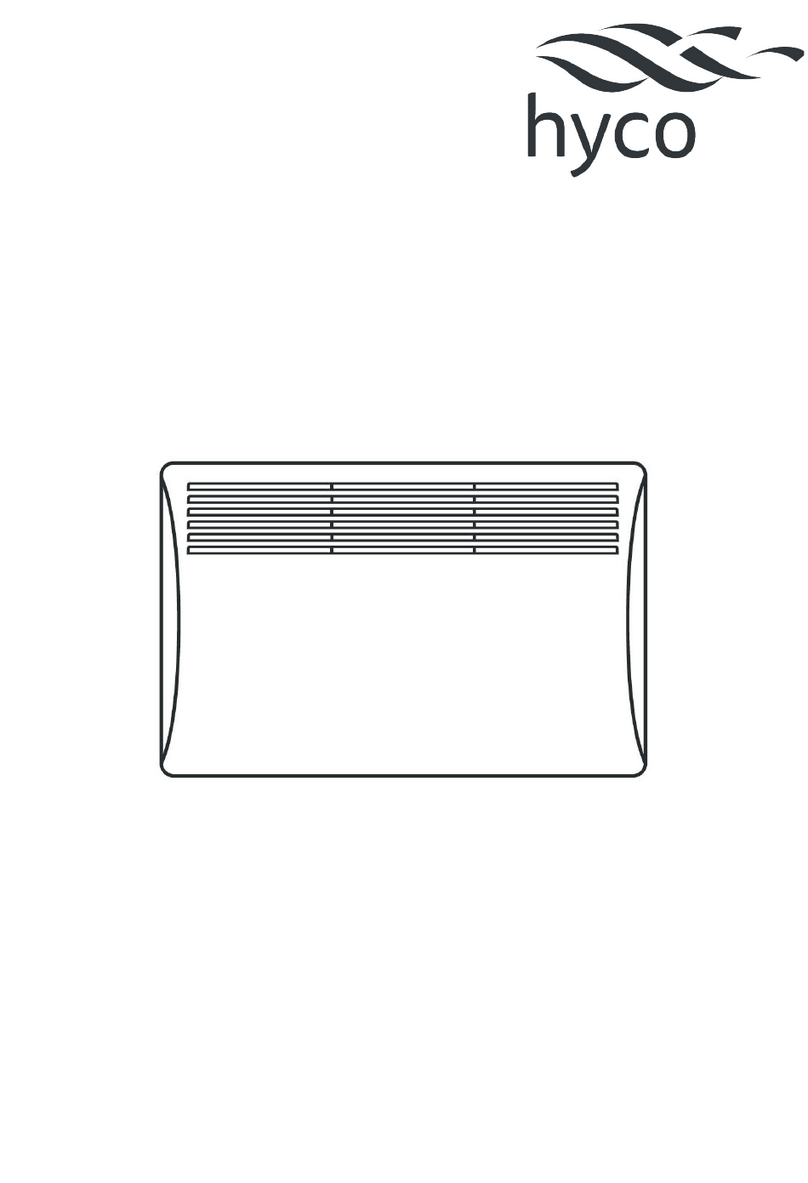
Hyco
Hyco Accona Specification sheet

Hyco
Hyco scirocco SC2000Y User manual

Hyco
Hyco SK1500 User manual

Hyco
Hyco Accona AN500T Specification sheet
Popular Heater manuals by other brands

oventrop
oventrop Regucor Series quick start guide

Blaze King
Blaze King CLARITY CL2118.IPI.1 Operation & installation manual

ELMEKO
ELMEKO ML 150 Installation and operating manual

BN Thermic
BN Thermic 830T instructions

KING
KING K Series Installation, operation & maintenance instructions

Empire Comfort Systems
Empire Comfort Systems RH-50-5 Installation instructions and owner's manual

Well Straler
Well Straler RC-16B user guide

EUROM
EUROM 333299 instruction manual
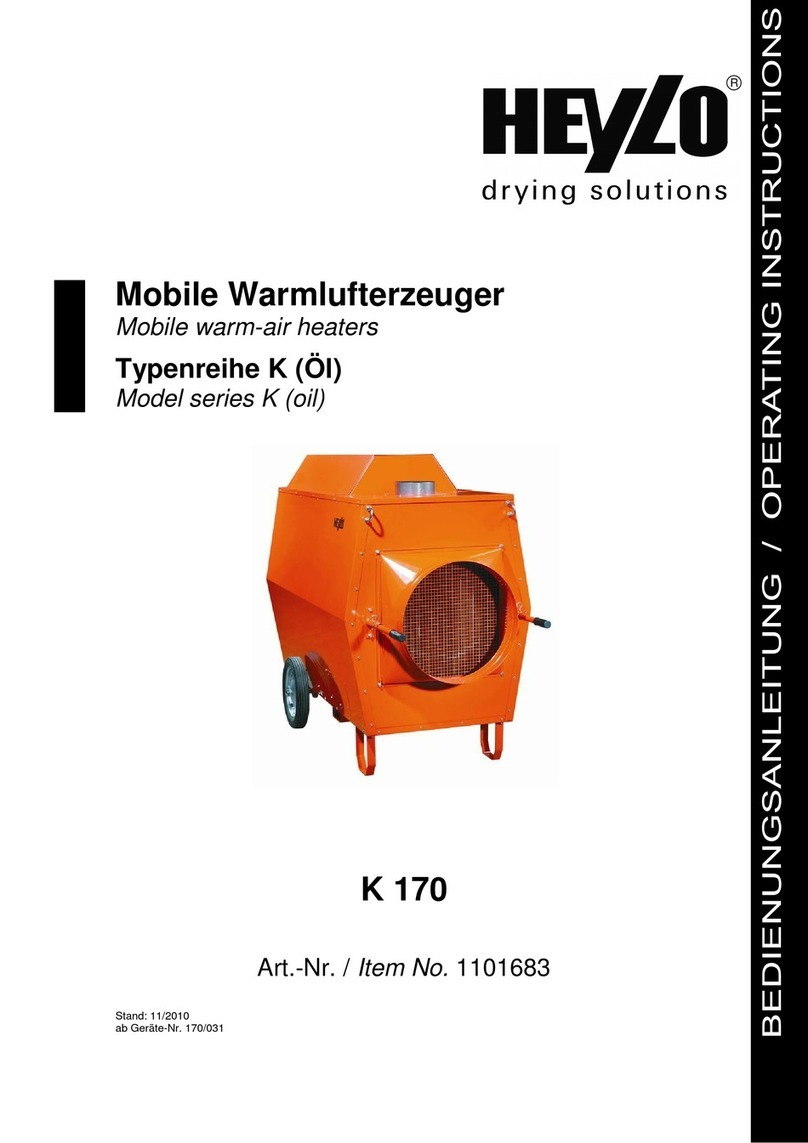
Heylo
Heylo K 170 operating instructions
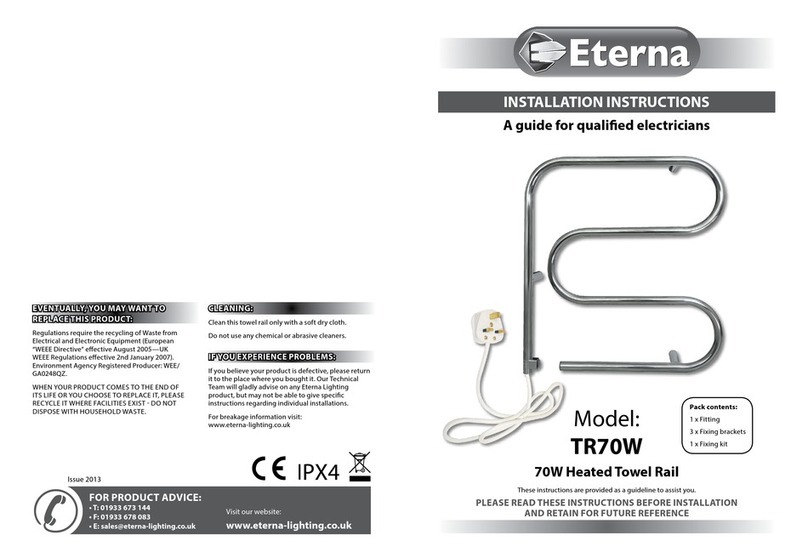
Eterna
Eterna TR70W installation instructions
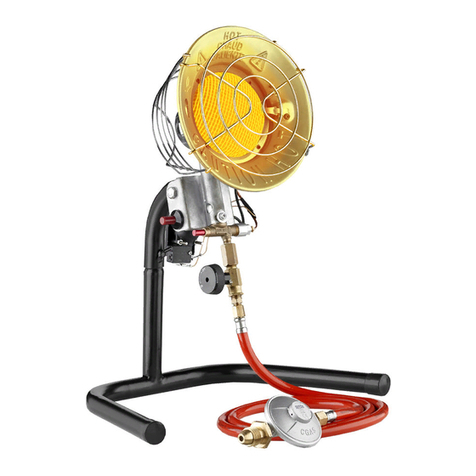
Clarke
Clarke GRH15 Operation & maintenance instructions
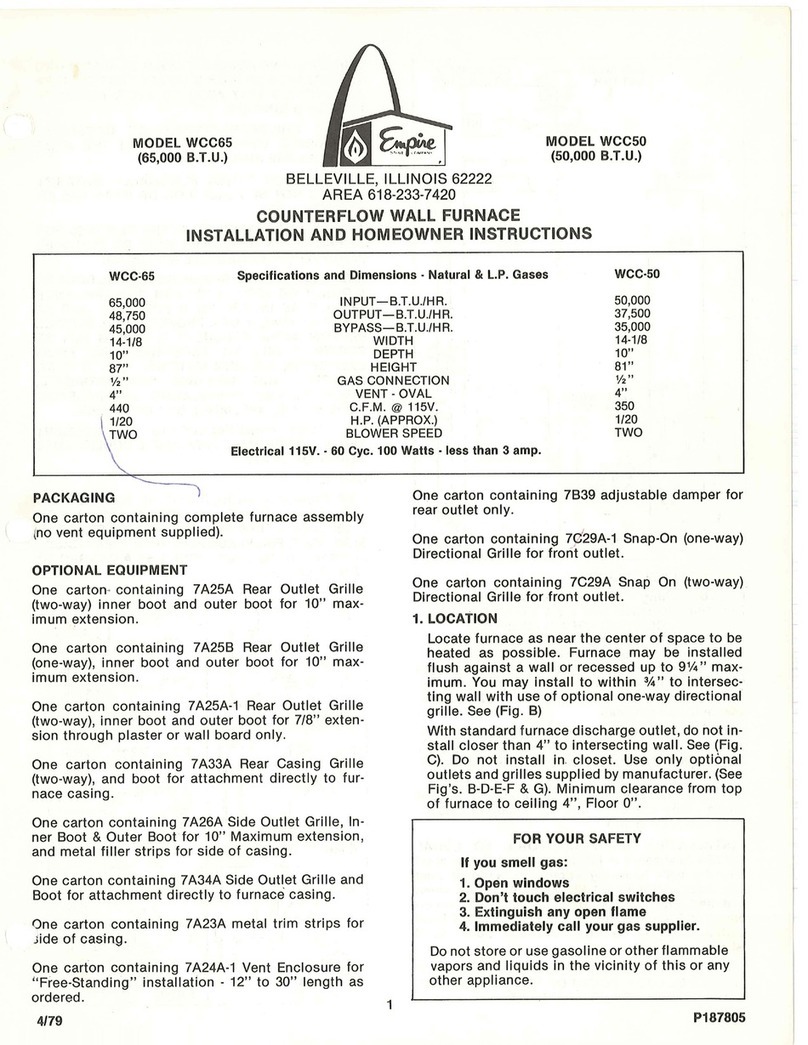
Empire Heating Systems
Empire Heating Systems WCC65 Installation and owner's instructions


