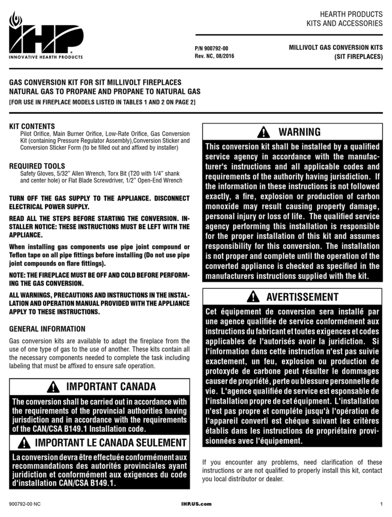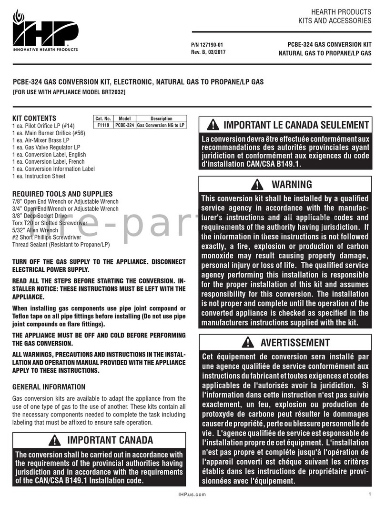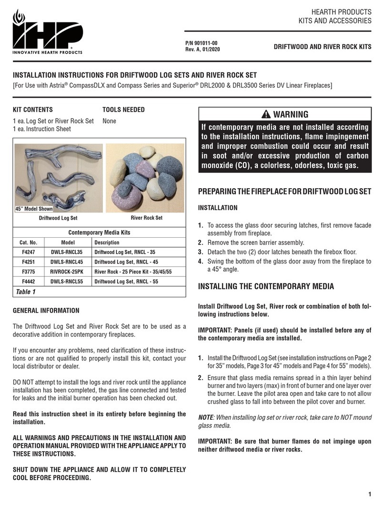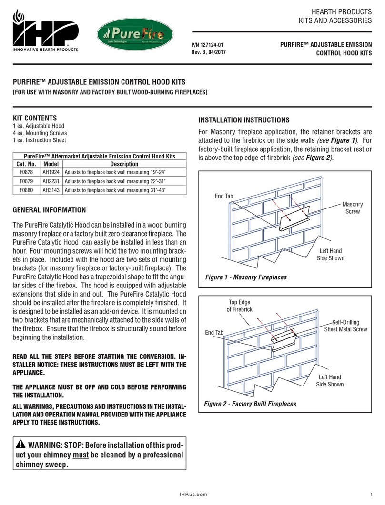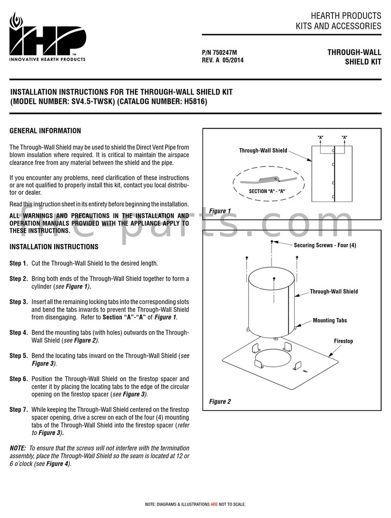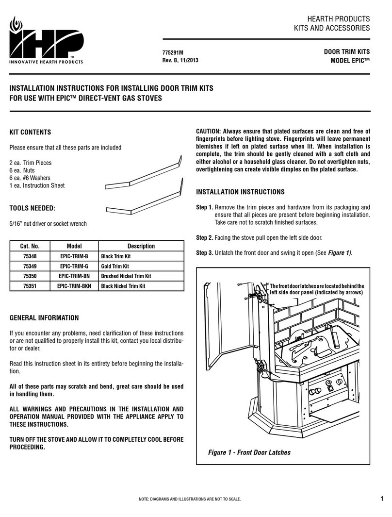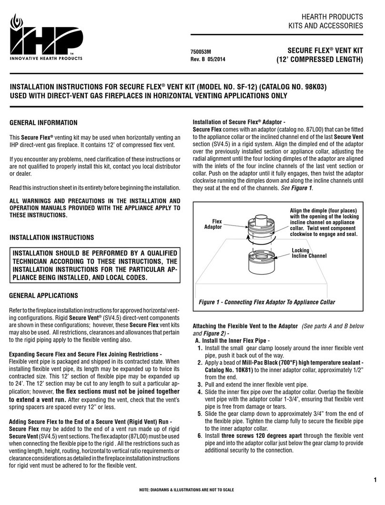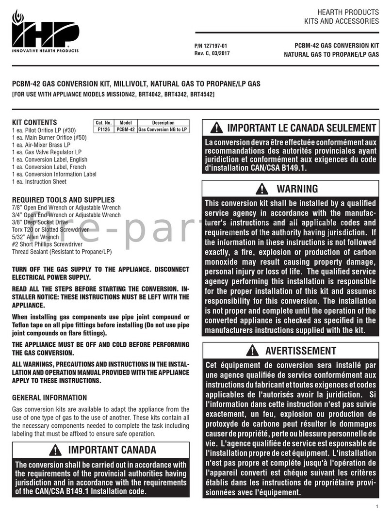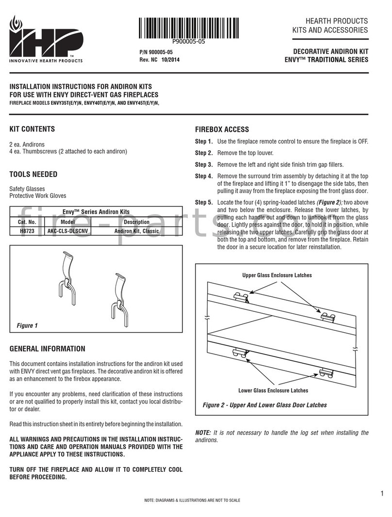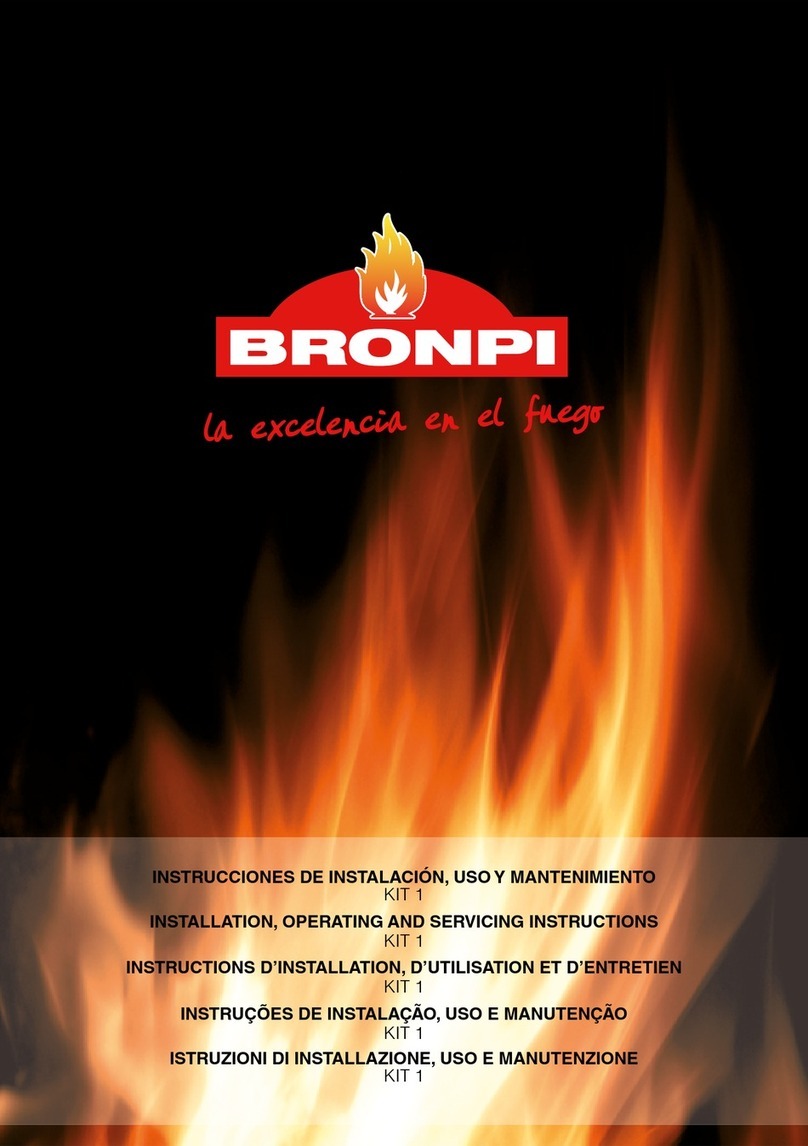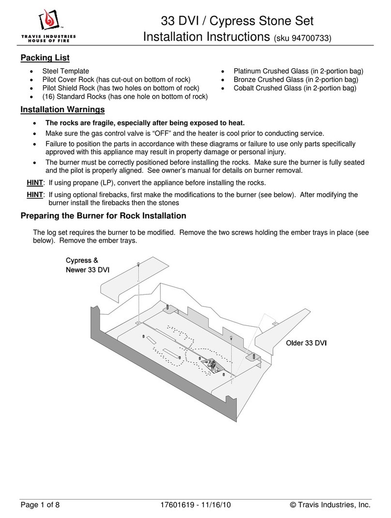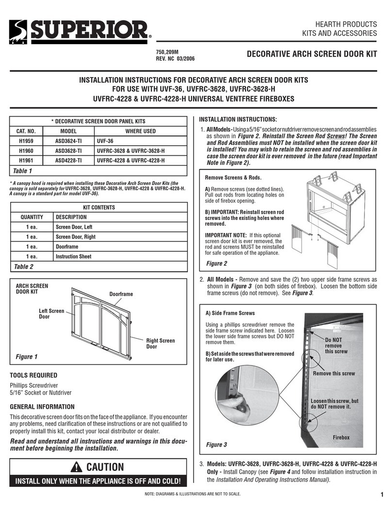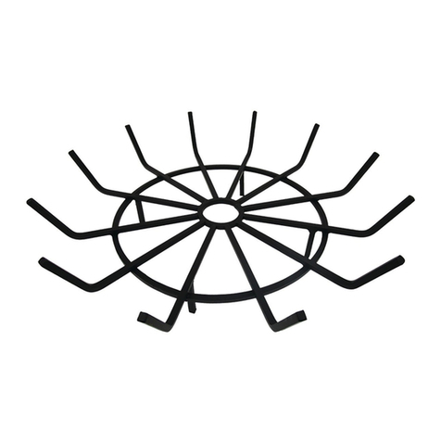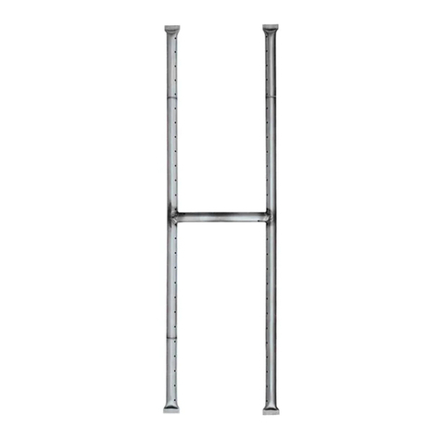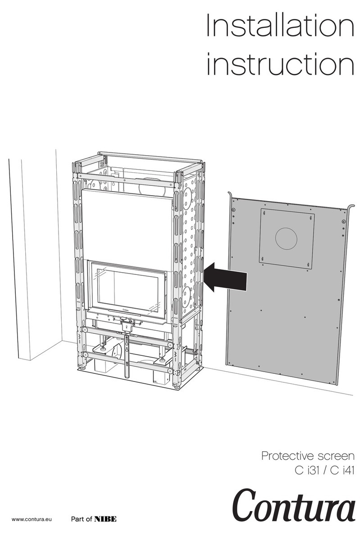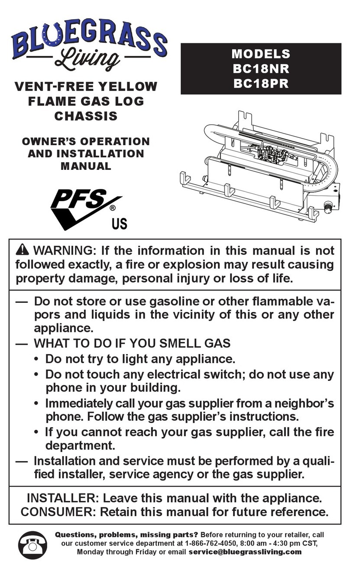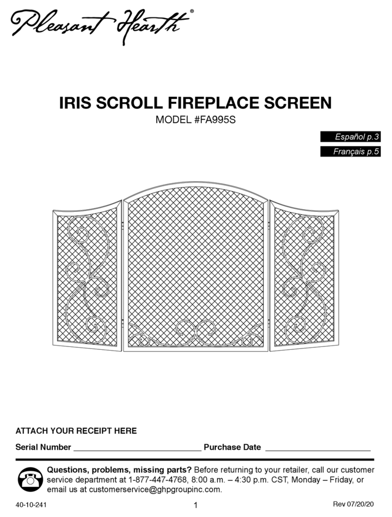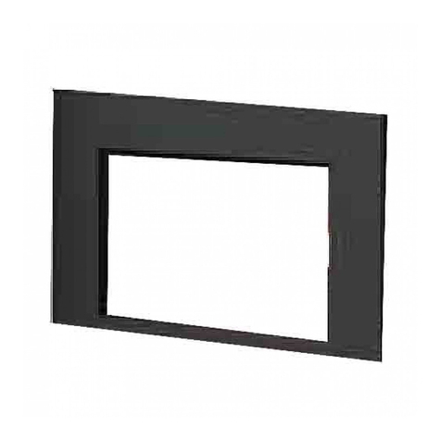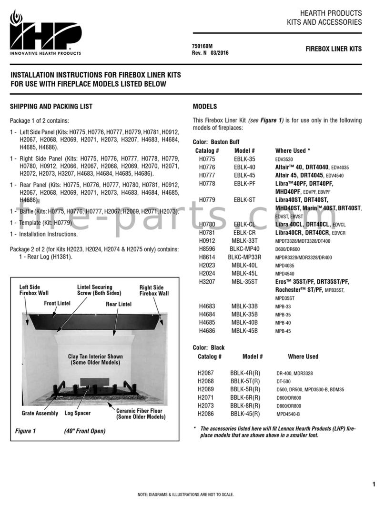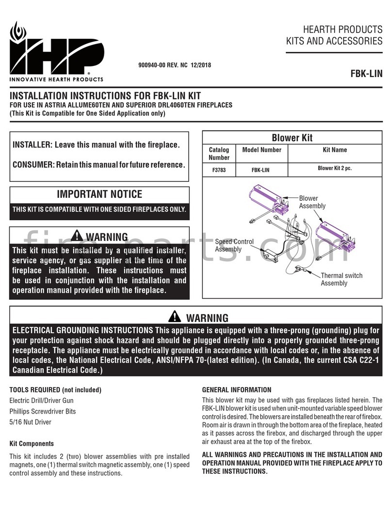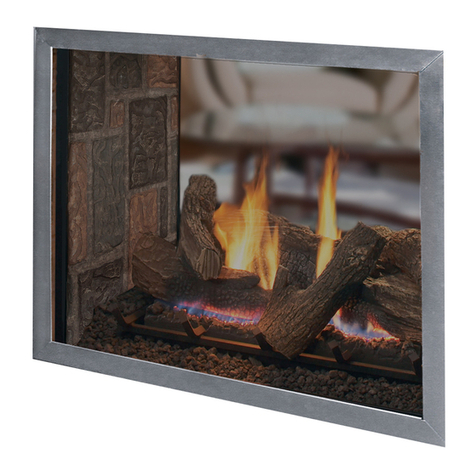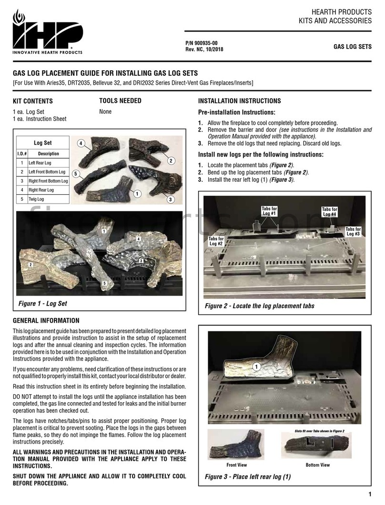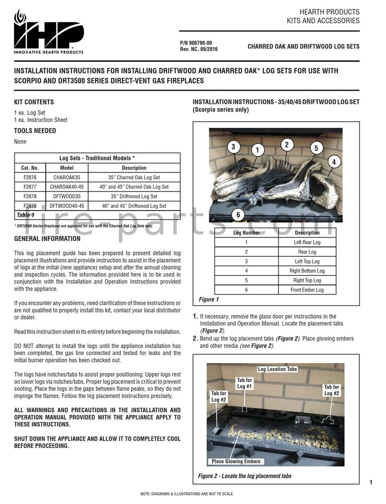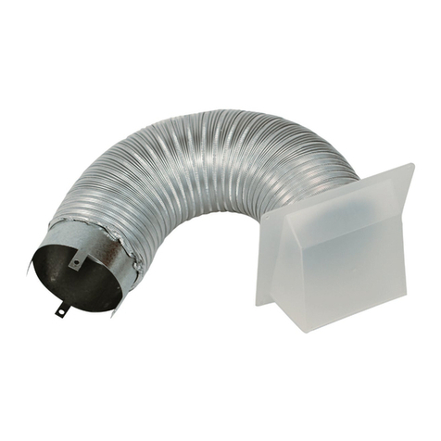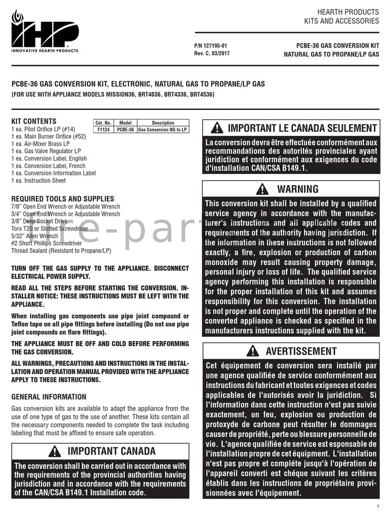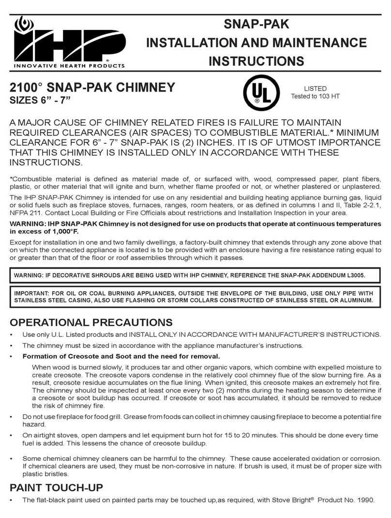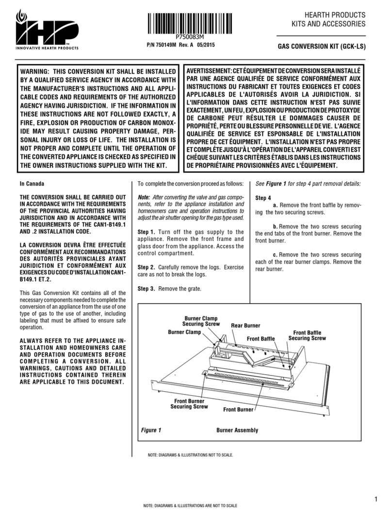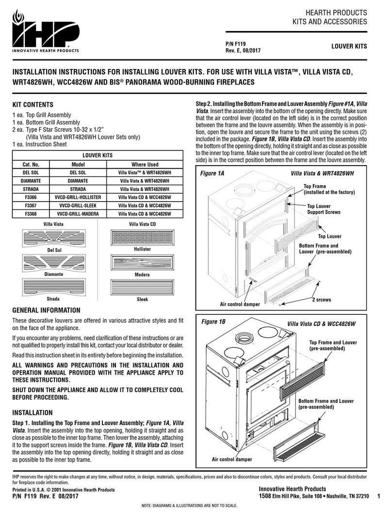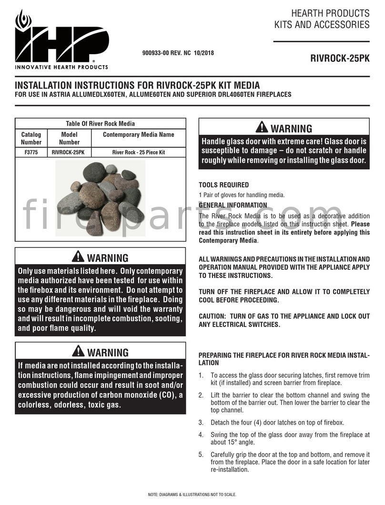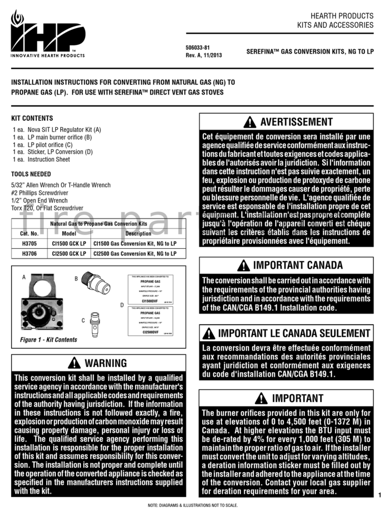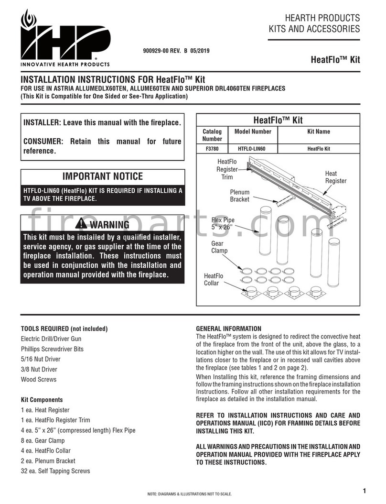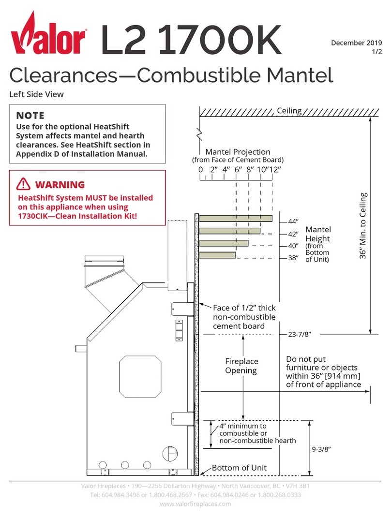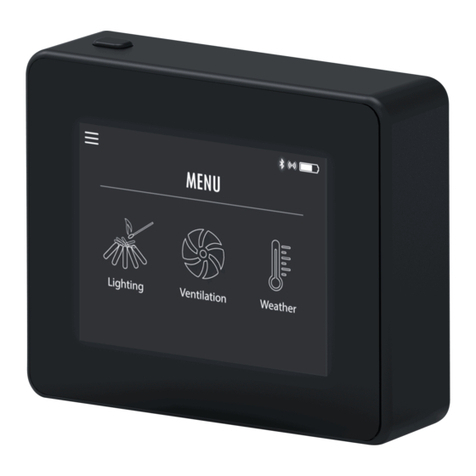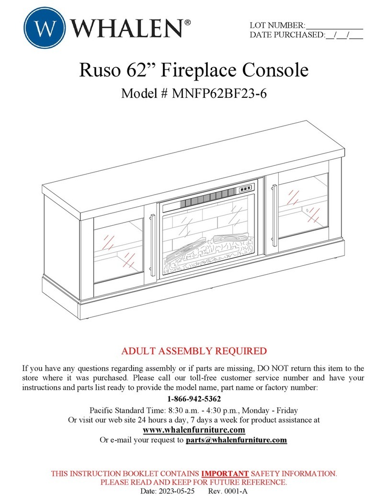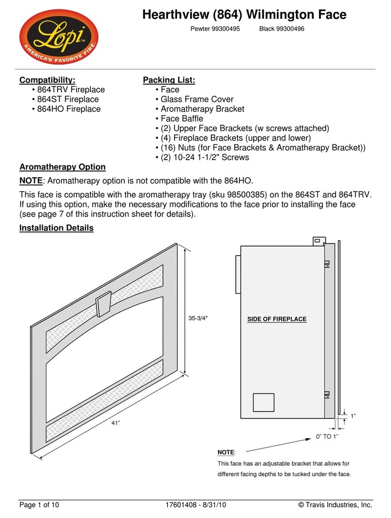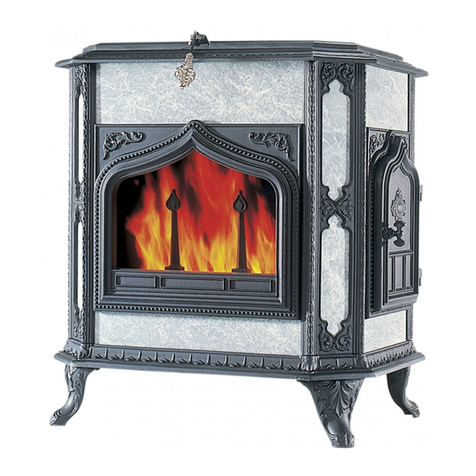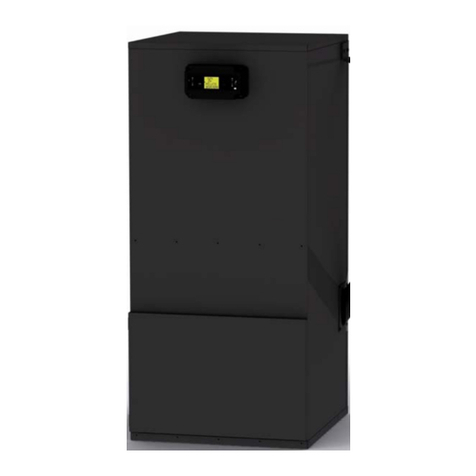
Installation
900080-00, 04/2018
Innovative Hearth Products
IHP Direct-Vent Gas Fireplaces
2
Install the Horizontal Termination Vent System
These instructions should be used as a guideline and do not supersede local codes in any way. Install venting
according to local codes, these instructions, the current National Fuel Gas Code (ANSI-Z223.1) in the USA or the
current standards of CAN/CGA-B149.1 in Canada.
Ensure clearances are in accordance with local installation codes and the requirements of the gas supplier.
Dégagement conforme aux codes d’installation locaux et aux exigences du foumisseunde gaz.
Installation Preparation
Refer to the fireplace installation instructions for more information.
1. Analyze the vent route and determine the number of vent sections and elbows required.
2. Frame the exterior wall opening.
3. Frame the ceiling opening.
4. If required, install the vent gasket.
5. Attach the vent components to the fireplace.
6. Attach the vent components to each other.
7. Install the firestop/spacer at the ceiling.
8. Support the vertical run sections.
9. Change vent direction.
10. Continue installation of horizontal/inclined sections.
11. Assemble the vent run to the exterior wall.
12. Attach the termination adaptor.
13. Install the firestop/spacer at the exterior wall.
Install the Compact Termination
1. From outside the exterior wall, slide the collars of the termination onto the adaptor (the outer over the outer and
the inner inside the inner) until the termination seats against the exterior wall surface to which it will be attached.
NOTE: Orient the housing of the termination with the arrow pointed upwards.
2. Secure the termination to the exterior wall.
NOTE: The horizontal termination must not be recessed into the exterior wall or siding by more than the 1 1/4”
(32 mm) (Figure 1).
If the venting exits the building below grade, or close to grade, see the appliance manual for available snorkel
terminations. The termination must be above grade and above the expected level of snow accumulation.
WARNING
The vent termination is hot while in operation and for a period of time following the use of the fireplace.
To prevent contact with hot surfaces, use a horizontal termination guard; available for purchase at your local dealer.
The horizontal terminations have been designed to perform in a wide range of weather conditions. Our
terminations meet or exceed industry standards.
When selecting the locations of your horizontal terminations, do not place the termination where water from
eaves and adjoining rooflines may create a heavy flow of cascading water onto the termination cap. If the cap
must be placed where the possibility of cascading water exists, it is the responsibility of the builder to direct the
water away from the ter mination cap by using gutters or other means.
Take care to carefully follow the installation instructions for the termination, including the use of silicone caulking
where required.
