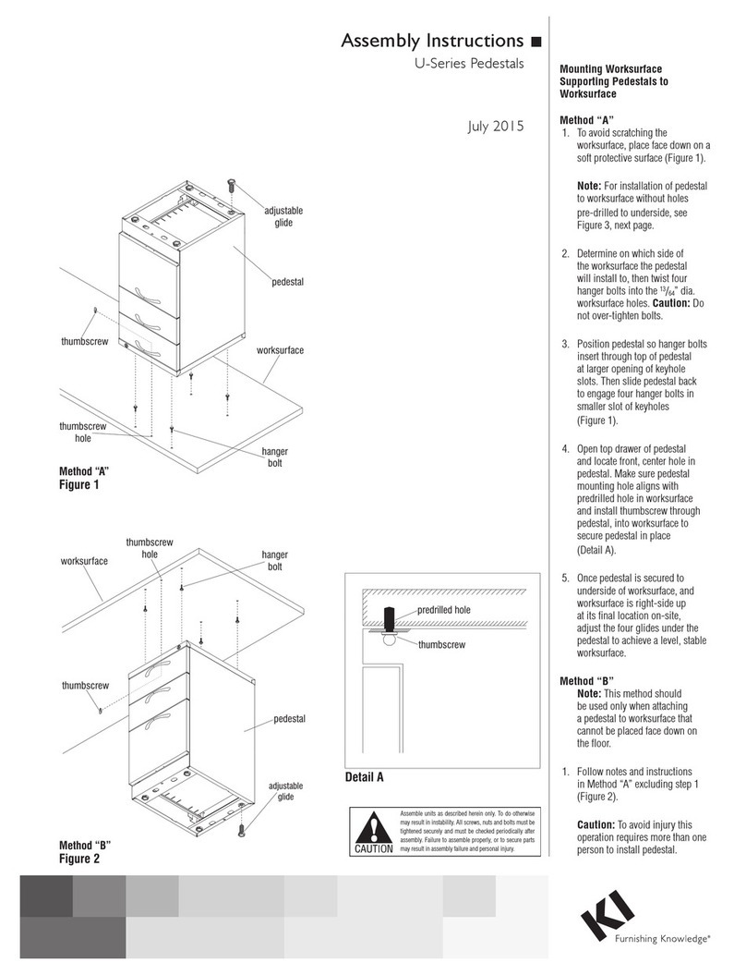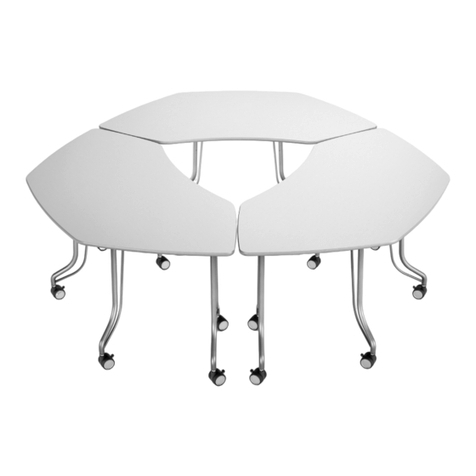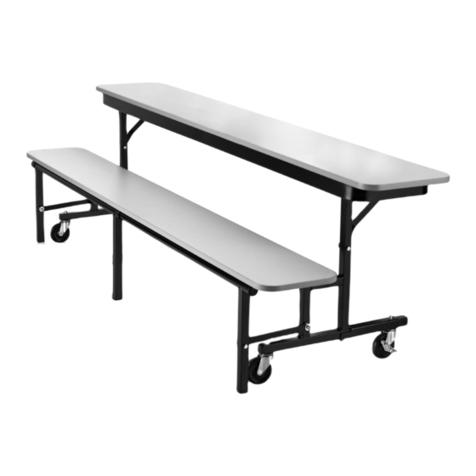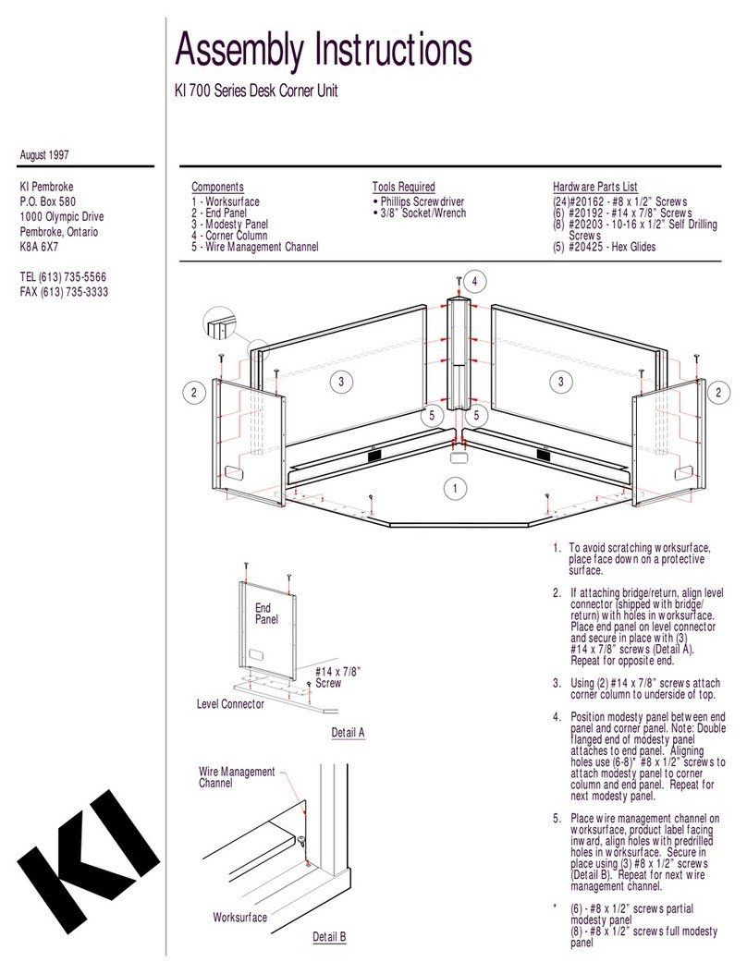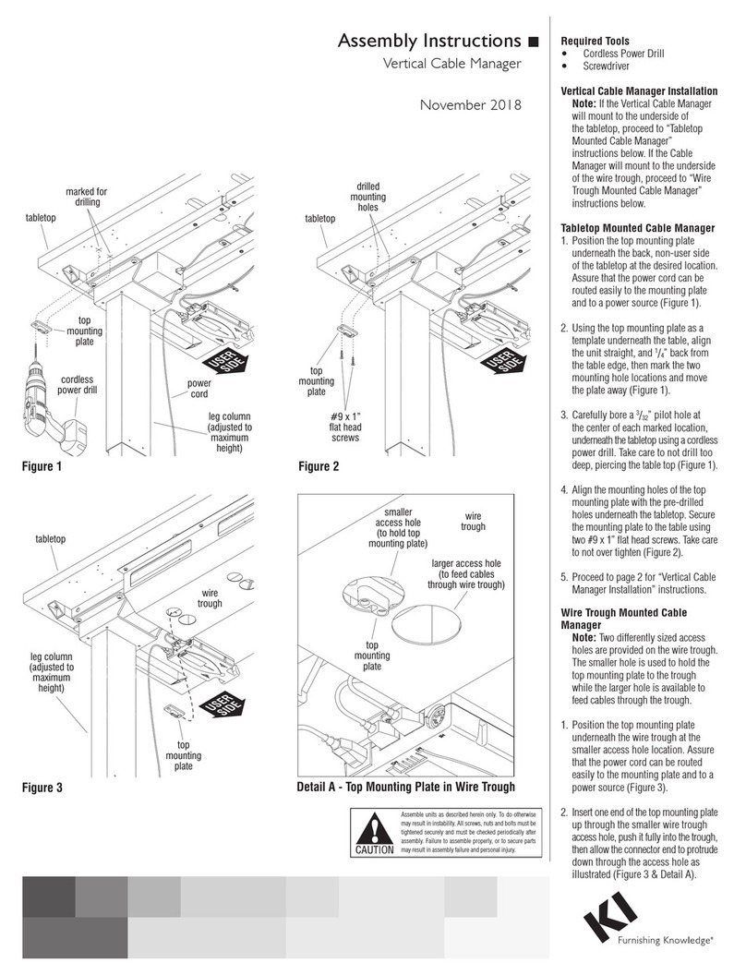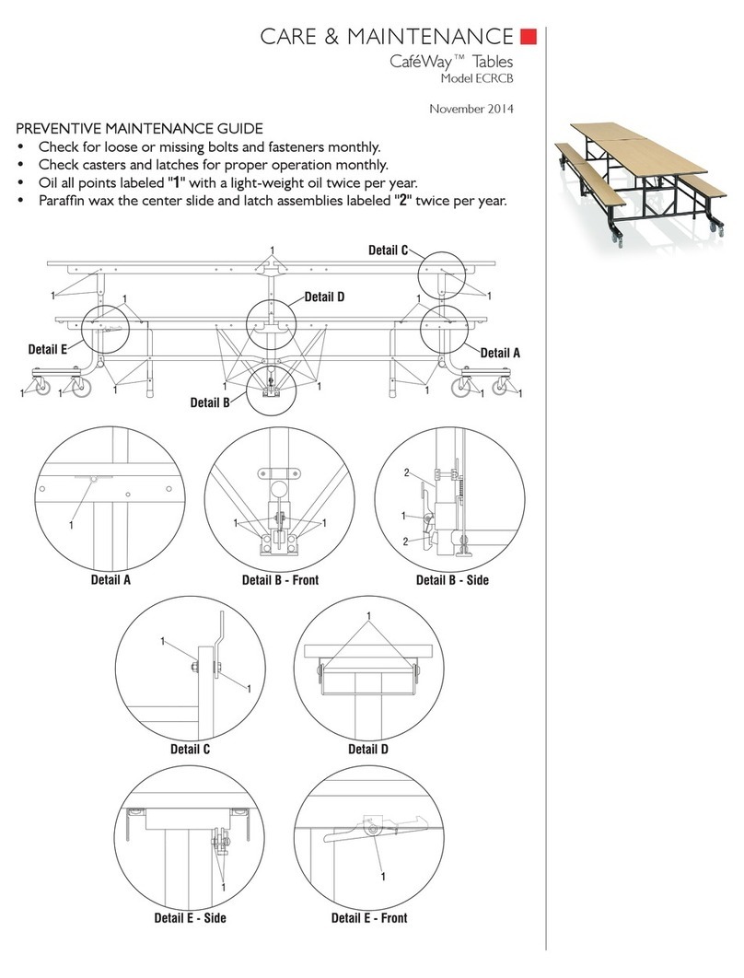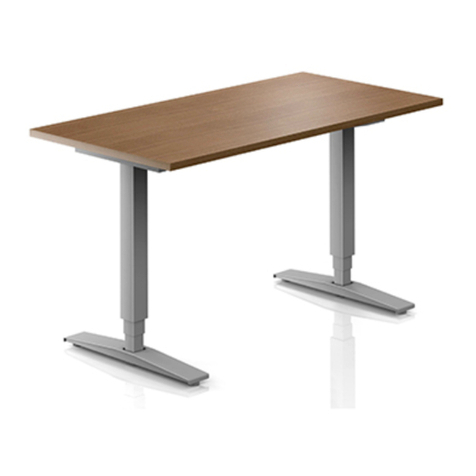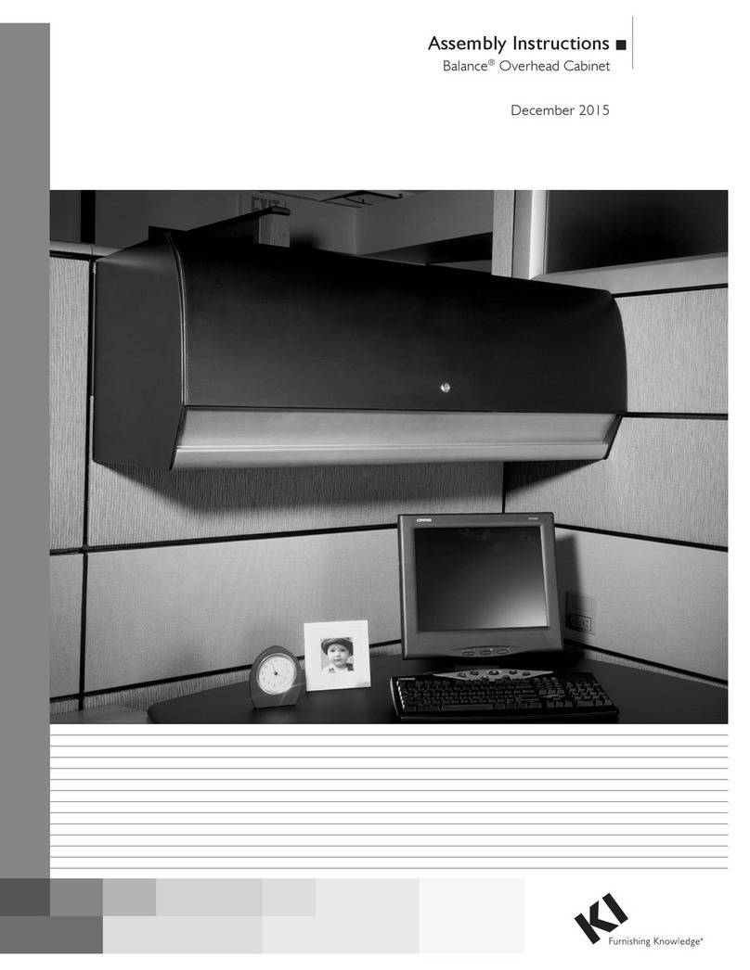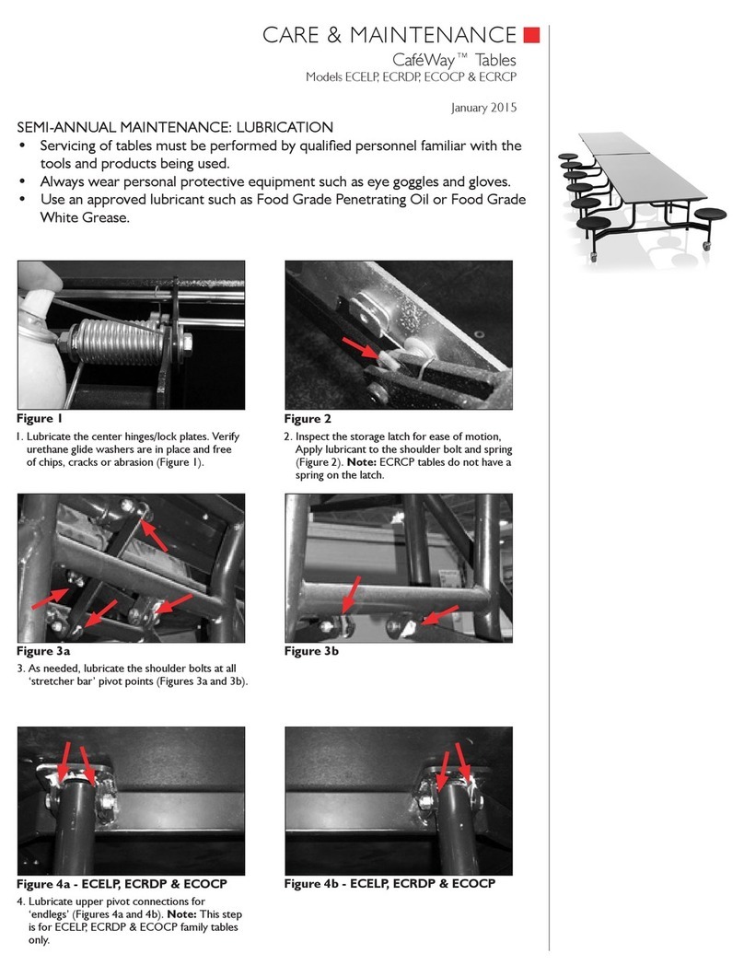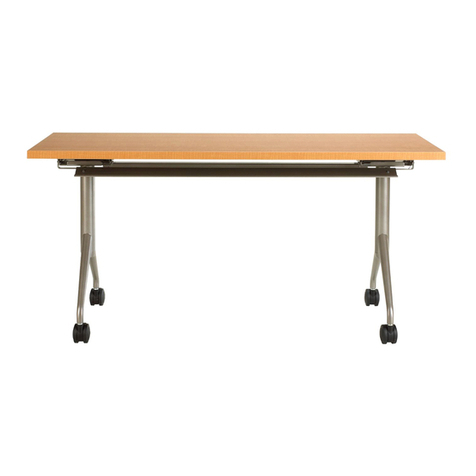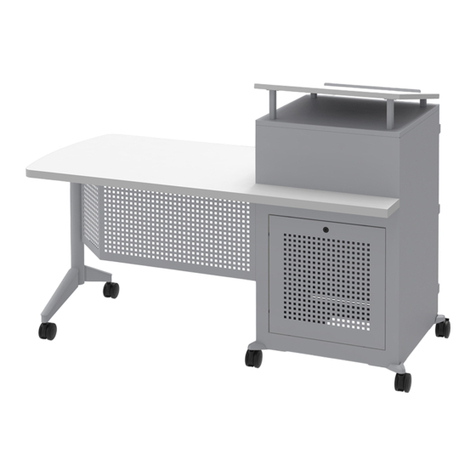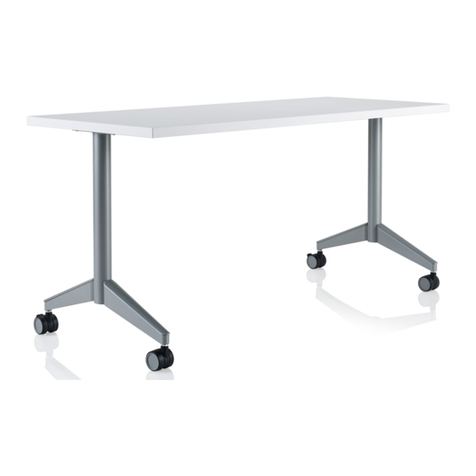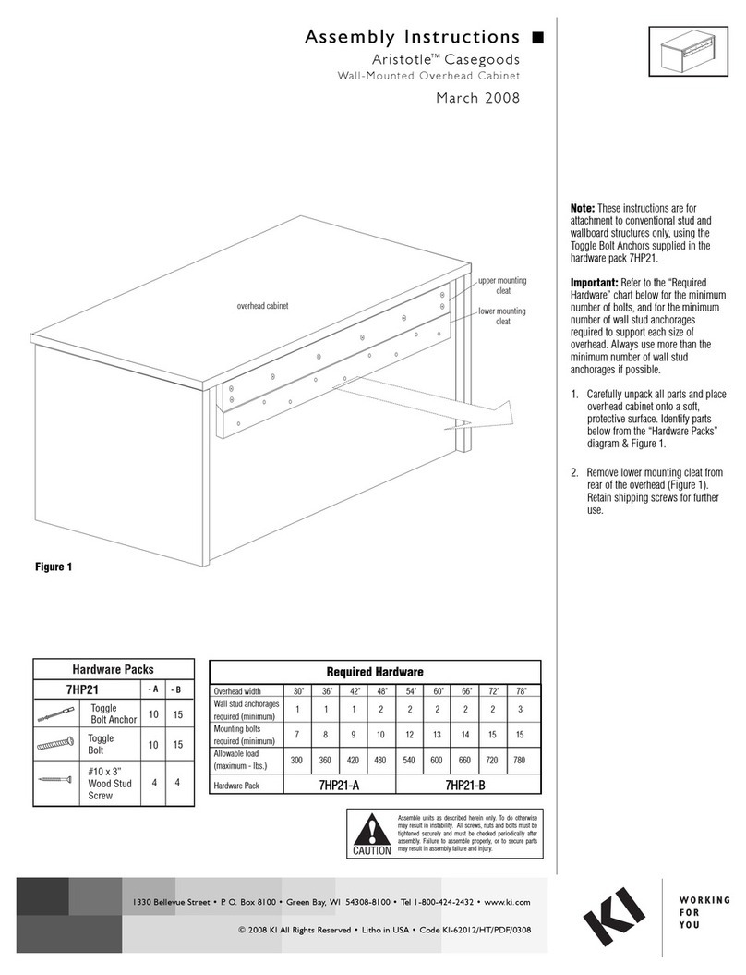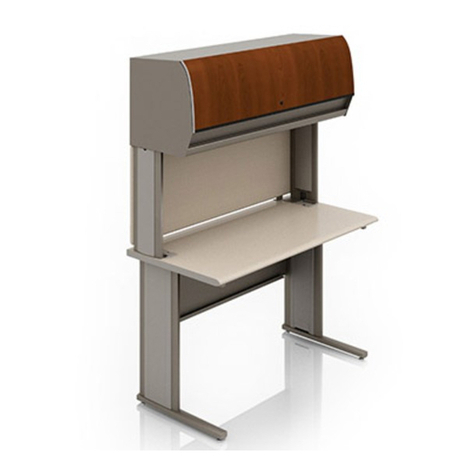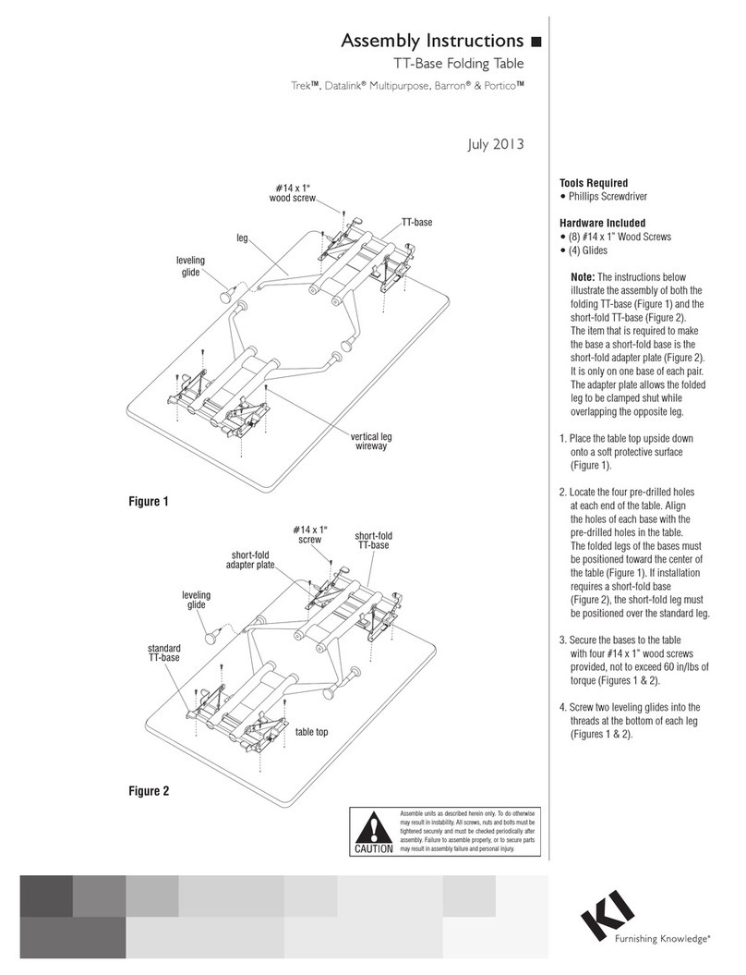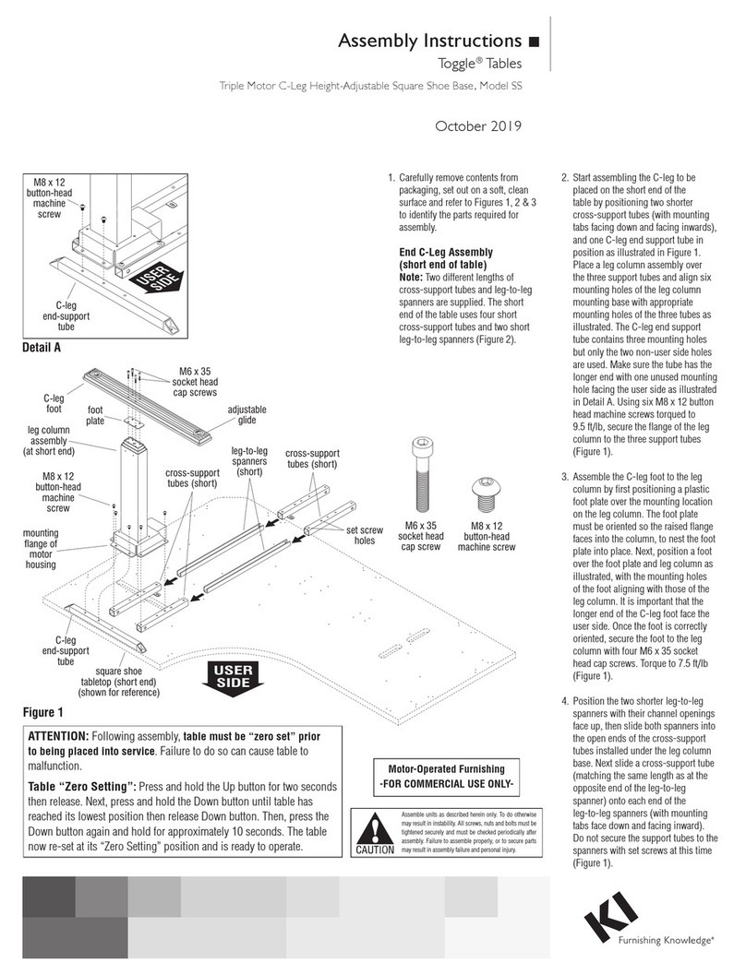3
Note: The following instructions
refer to the installation of an
extended (over 60" in length) single
piece rectangular countertop on two
42" and higher panels. Using
standard-height ADA brackets, the
countertop extends no more than
4" into the aisle to comply with
ADA guideline 4.4.1. Countertops
installed onto 32" high (wheelchair-
height) panels require different ADA
countertop support brackets.
1. Extended rectangular countertops
installed on two standard height
panels require three ADA
standard-height countertop
brackets, two left-, and one
right-hand. Mount the three
countertop brackets to the trimrail
grooves so the mounting flanges
are at the same height as the panel
tops. The right- and left-hand
brackets will be different. Notice
that the mounting flanges of the two
outside brackets face inward as
installed to the panel (Figure 1).
Note: The ADA standard lock clips
are an important part of the bracket
assembly which must be installed
when the extended rectangular
countertop surface is secured.
2. Carefully place the countertop
surface face up onto the wall panels
and standard ADA countertop
brackets. Align the holes of the
three brackets with corresponding
holes at the center, and each end of
the countertop surface (Figure 1).
3. Take the two left- and one
right-hand ADA standard lock clips
and orient the pin ends into the
panel trimrail grooves at the top
tooth of each installed ADA
standard height countertop bracket.
Make sure the mounting flanges of
the two outside clips orient inward
and that the mounting holes of the
lock clip line up with the mounting
holes of the bracket. Secure the
brackets and lock clips to the
underside of the countertop with
two #12 x 1" screw at each bracket
location (Figure 1).
Assemble units as described herein only. To do otherwise
may result in instability. All screws, nuts and bolts must be
tightened securely and must be checked periodically after
assembly. Failure to assemble properly, or to secure parts
may result in assembly failure and injury.
System 3000 Countertop
Rectangular Standard Height Extended
Figure 1
Assemble units as described herein only. To do otherwise
may result in instability. All screws, nuts and bolts must be
tightened securely and must be checked periodically after
assembly. Failure to assemble properly, or to secure parts
may result in assembly failure and injury.
System 3000 Countertop
90°Corner Standard Height
2
Note: The following instructions
refer to the installation of a 90°
right angle countertop on two 42"
and higher panels. Using
standard-height ADA brackets, the
countertop extends no more than
4" into the aisle to comply with
ADA guideline 4.4.1. Countertops
installed onto 32" high (wheelchair-
height) panels require different ADA
countertop support brackets.
1. Right angle countertop countertops
installed onto standard height
panels require the use of three ADA
standard-height countertop
brackets, two left-, and one
right-hand. Mount the countertop
brackets to the trimrail grooves so
the mounting flanges are at the
same height as the panel tops. The
right- and left-hand brackets will be
different. Notice that the mounting
flanges of the two outside brackets
face inward as installed to the panel
(Figure 1).
Note: The ADA standard lock clips
are an important part of the bracket
assembly which must be installed
when the 90° countertop surface is
secured.
2. Carefully place the countertop
surface face up onto the wall panels
and standard ADA countertop
brackets. Align the holes of the
three brackets with corresponding
holes at the center, and each end
of the 90° countertop surface
(Figure 1).
3. Take the left- and right-hand ADA
standard lock clips and orient the
pin ends into the panel trimrail
grooves at the top tooth of each
installed ADA standard height
countertop bracket. Make sure the
mounting flanges of the outside
clips orient inward and that the
mounting holes of the lock clip line
up with the mounting holes of the
bracket. Secure the brackets and
lock clips to the underside of the
countertop with two #12 x 1" screw
at each bracket location (Figure 1).
Figure 1
