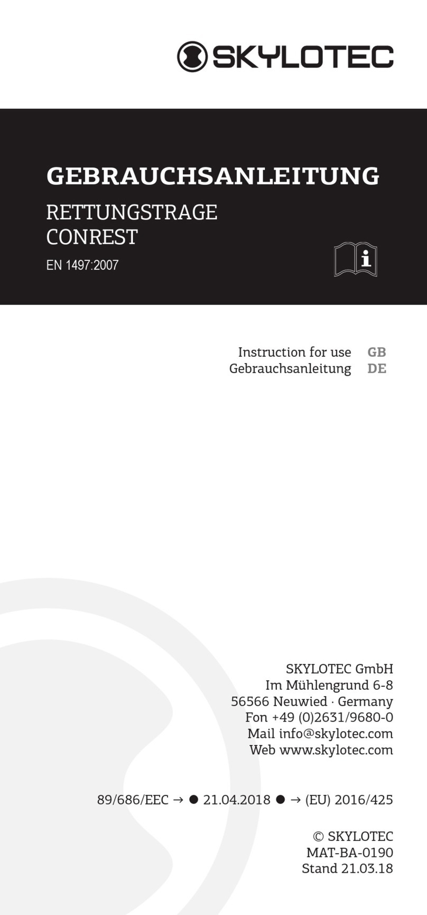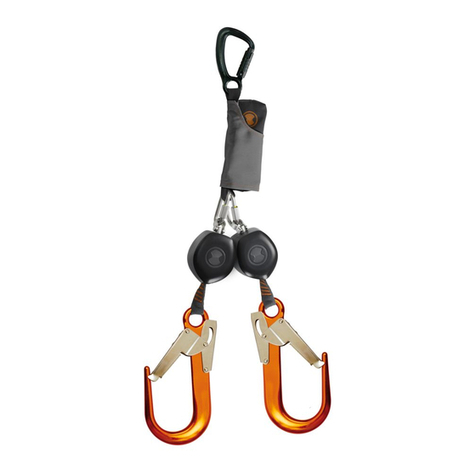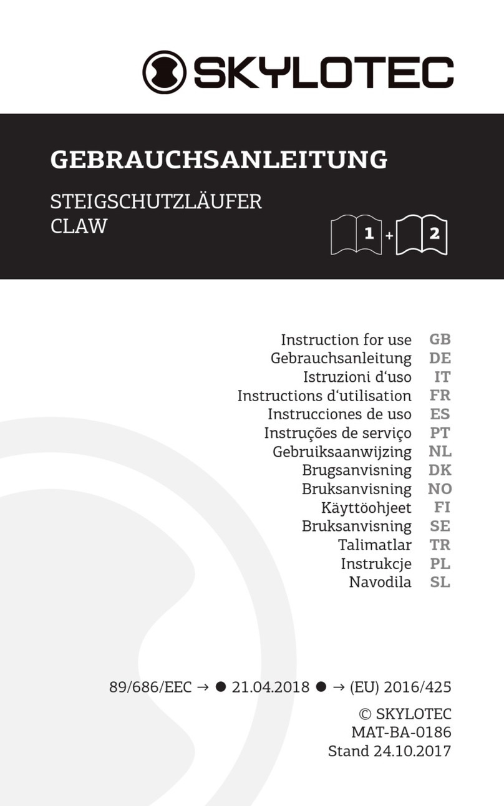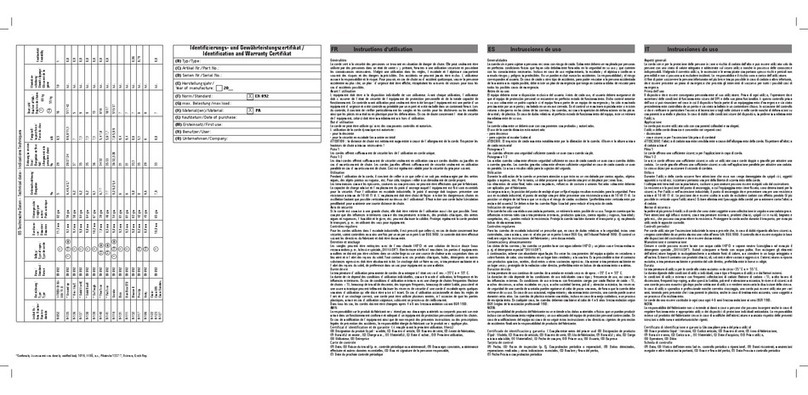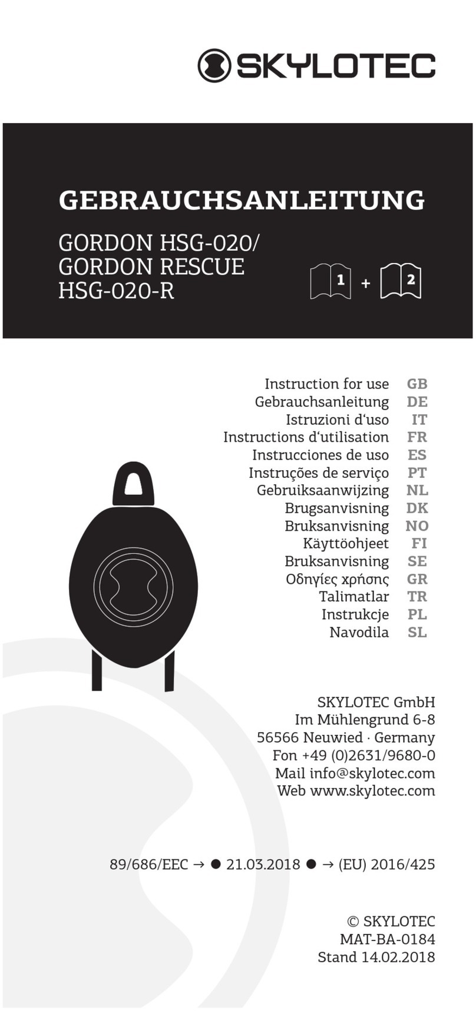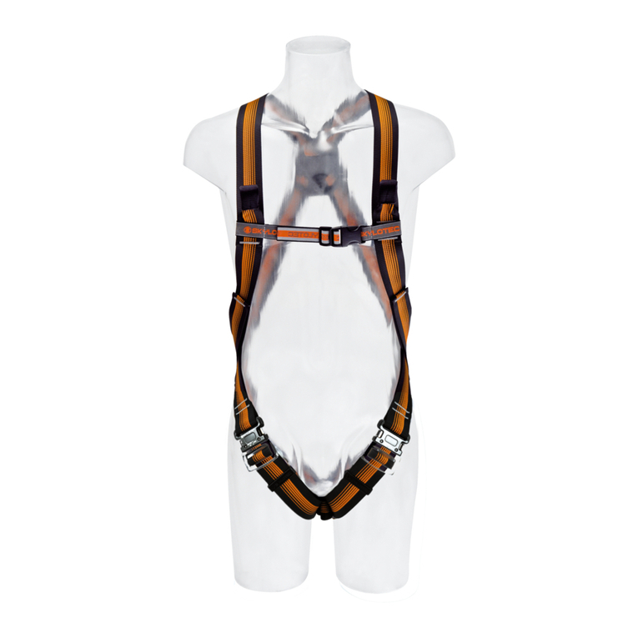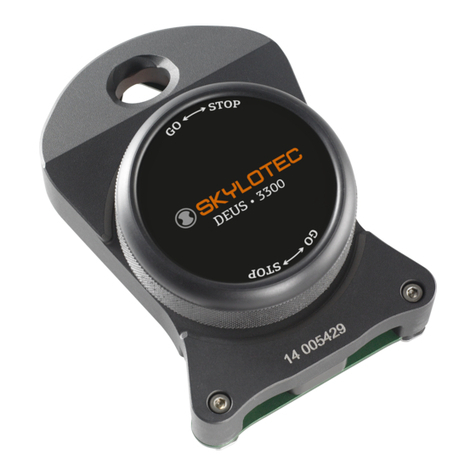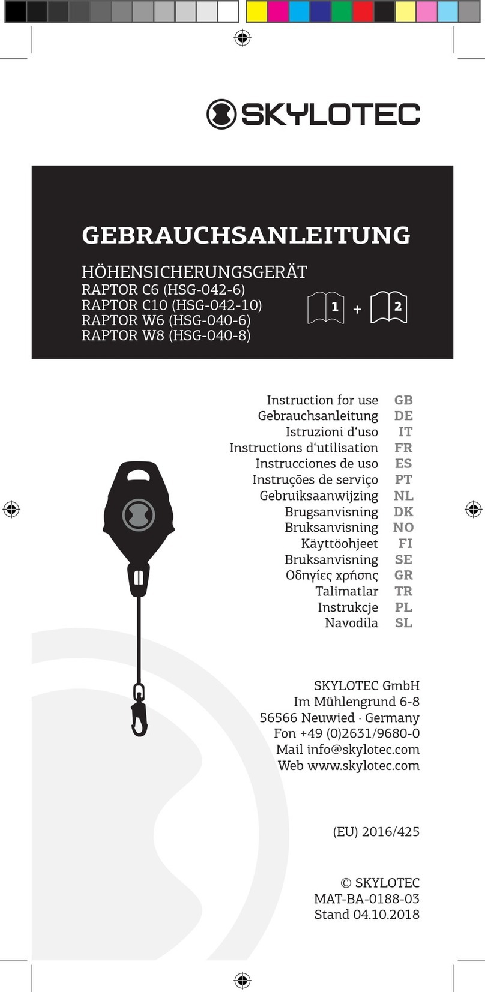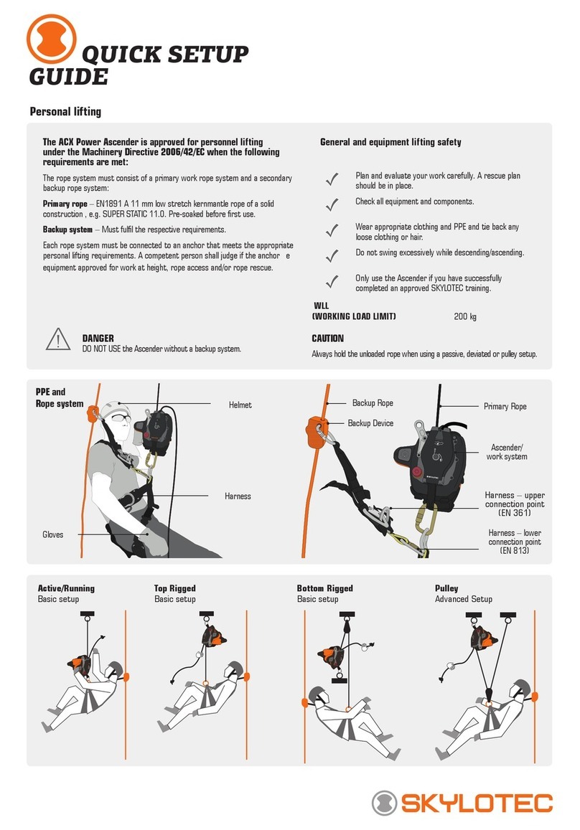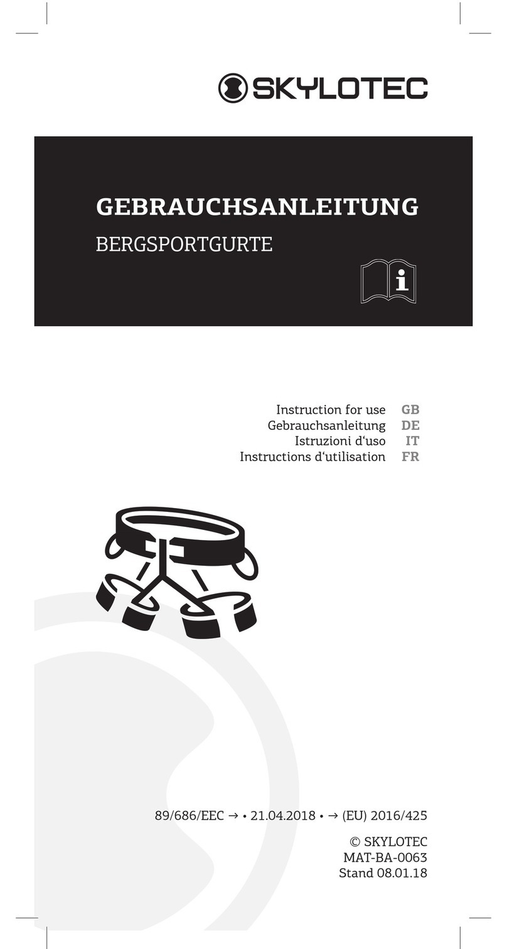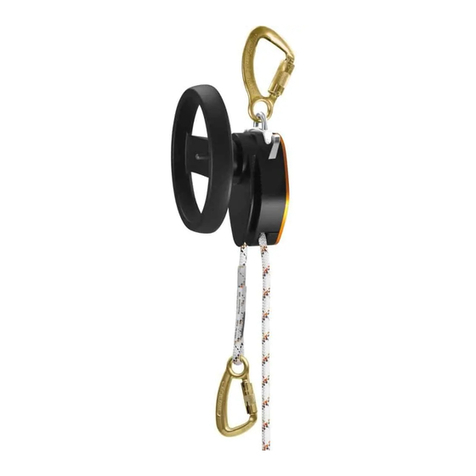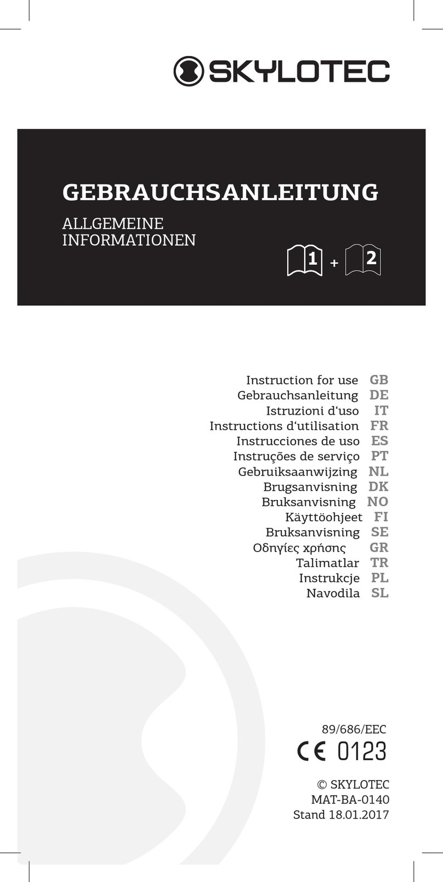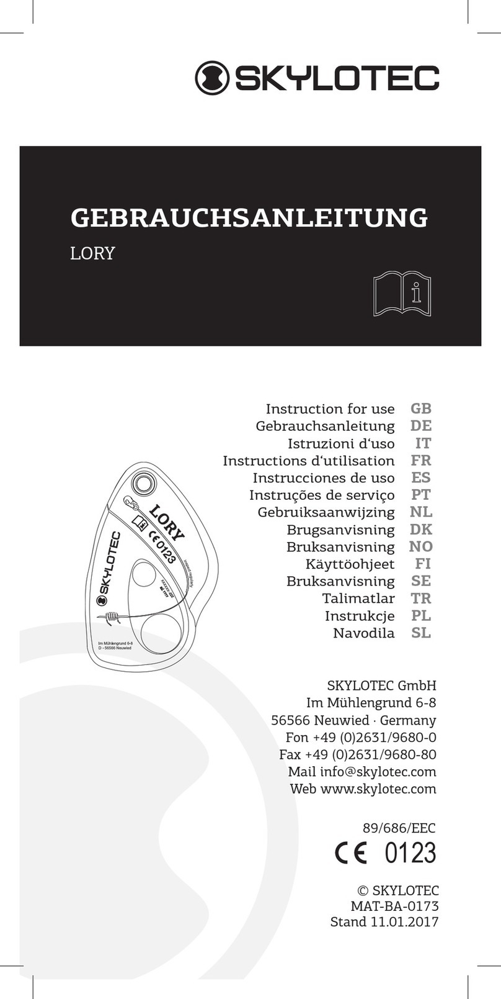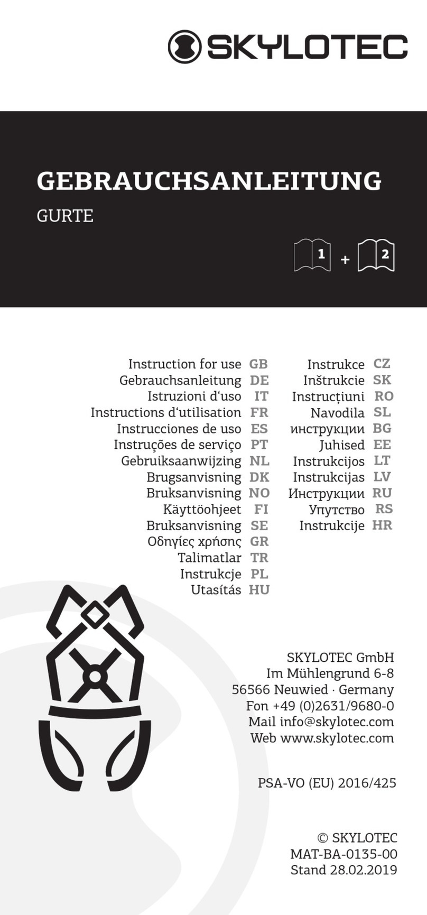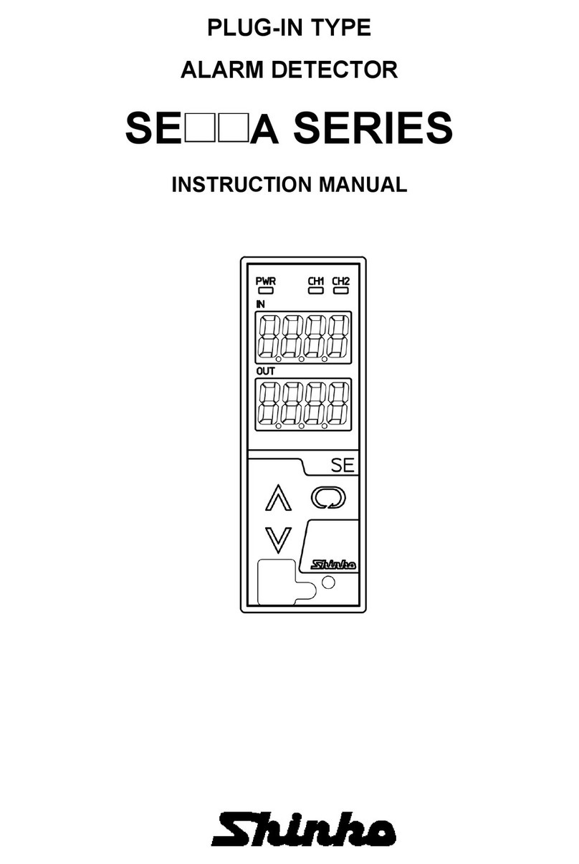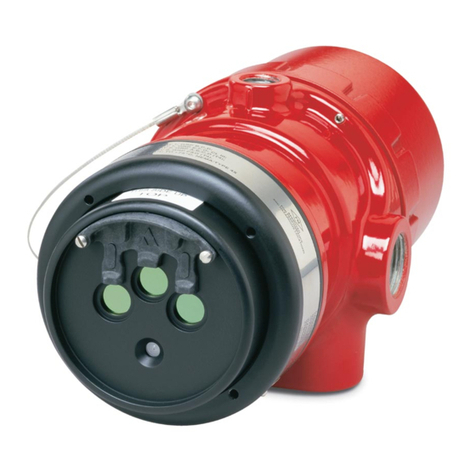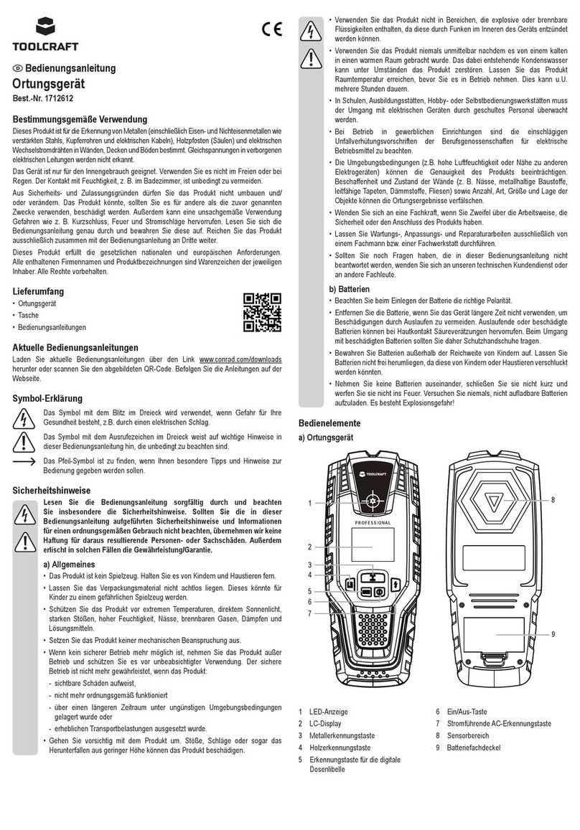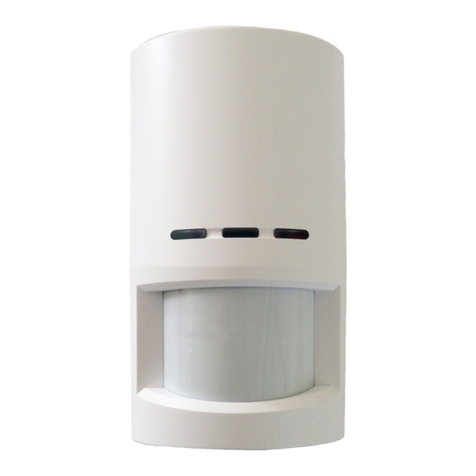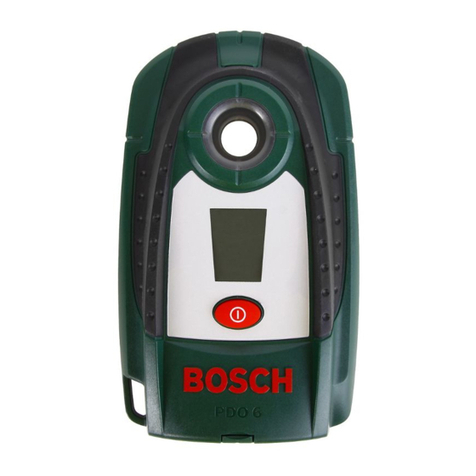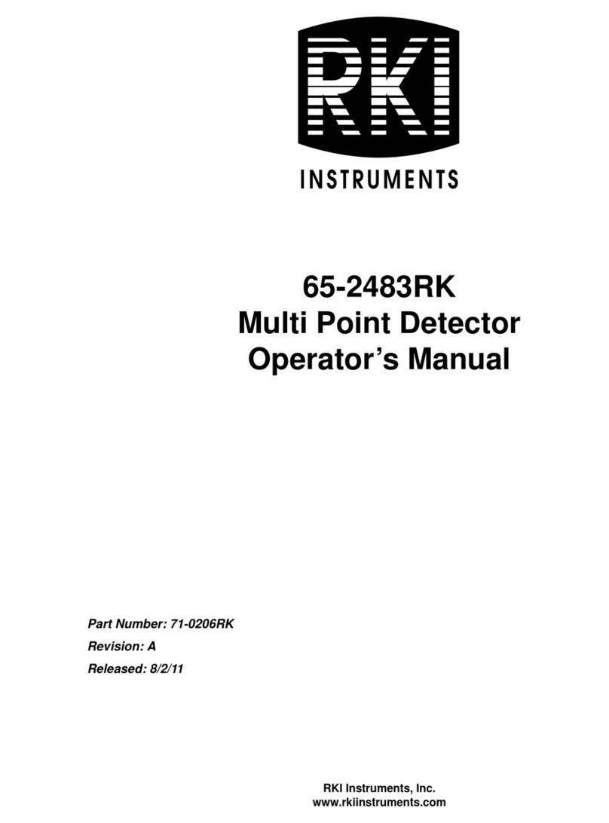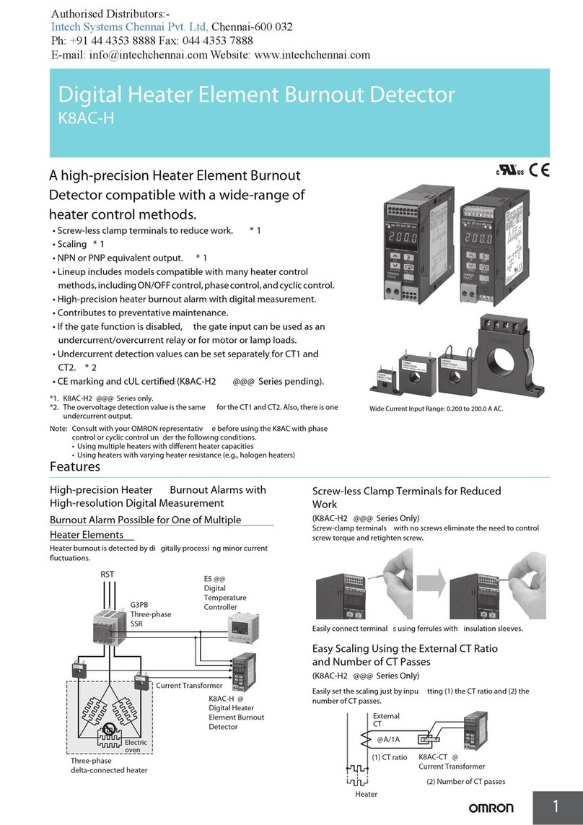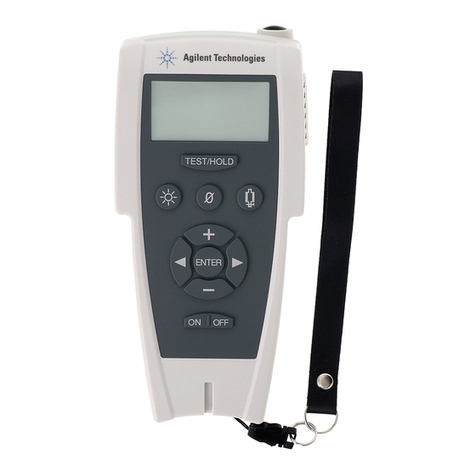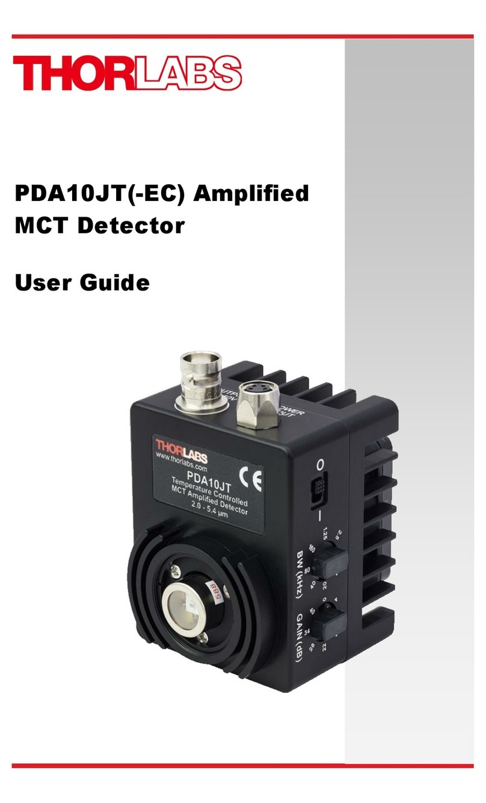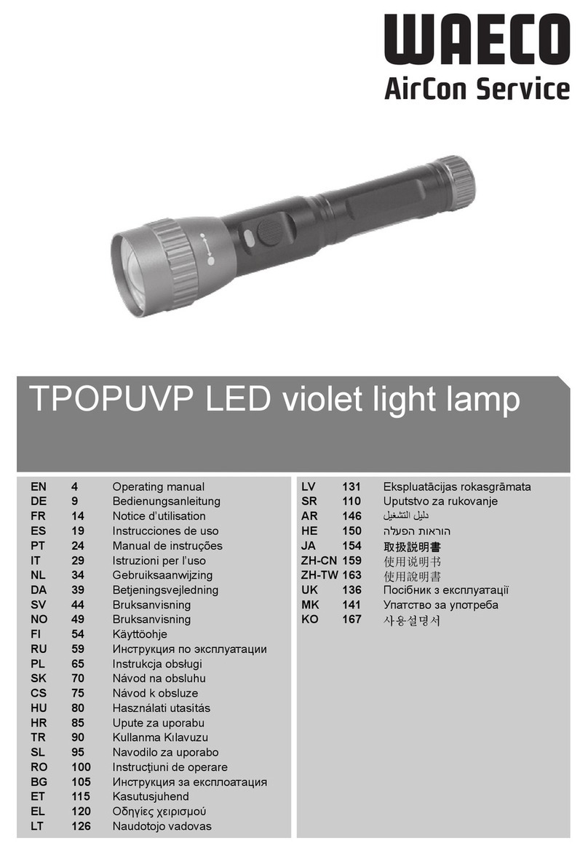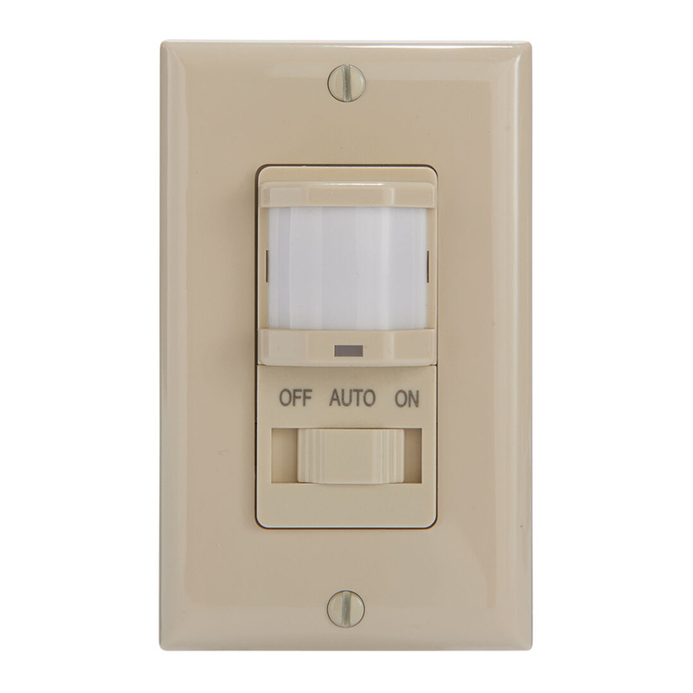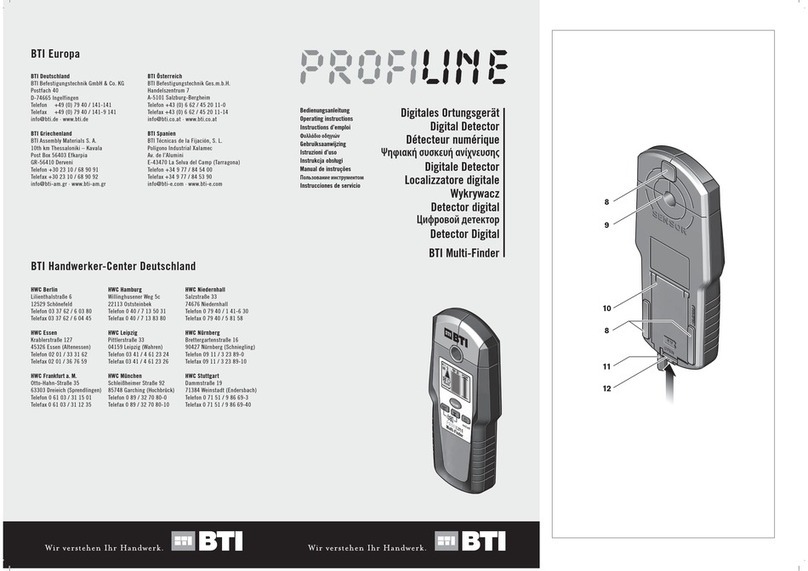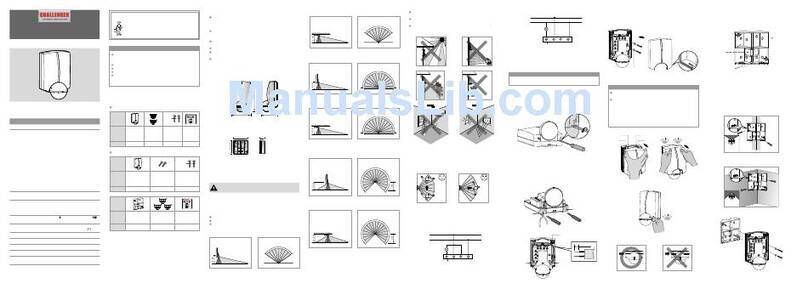MAT-MA-0035_GB SKYTAC Version as of: 13/02/2018 page 2 of 37
8.1.3!PREASSEMBLY..........................................................................................................................................................18!
8.1.4!INSTALLATION INSTRUCTIONS ...............................................................................................................................18!
8.1.5!INSTALLATION DIMENSIONS TO BE MET ...............................................................................................................18!
8.1.6!ALIGNMENT................................................................................................................................................................18!
8.2!IDENTIFICATION ........................................................................................................................................................19!
8.3!RAIL REINFORCEMENT ELEMENTS WITHOUT ROOF EXIT..................................................................................20!
9!PRODUCT DESCRIPTION .........................................................................................................................................21!
9.1!INSTALLATION OF THE RAIL REINFORCEMENT WITH ROOF EXIT.....................................................................21!
9.2!IDENTIFICATION ........................................................................................................................................................21!
9.3!RAIL REINFORCEMENT ELEMENTS WITH ROOF EXIT .........................................................................................22!
10!PRODUCT DESCRIPTION .........................................................................................................................................23!
10.1!INSTALLATION OF THE REST PLATFORM..............................................................................................................23!
10.1.1!INSTALLATION KIT ................................................................................................................................................23!
10.1.2!TOOLS NEEDED FOR INSTALLATION.................................................................................................................23!
10.1.3!PREASSEMBLY .....................................................................................................................................................23!
10.1.4!INSTALLATION INSTRUCTIONS...........................................................................................................................23!
10.1.5!INSTALLATION DIMENSIONS TO BE MET ..........................................................................................................24!
10.1.6!ALIGNMENT ...........................................................................................................................................................24!
10.2!IDENTIFICATION ........................................................................................................................................................24!
11!FASTENING MATERIAL FOR TAC-0010 ...................................................................................................................25!
11.1!STANDARD MOUNTING BRACKET ..........................................................................................................................25!
11.2!VARIOUS SPECIAL BRACKETS, ADJUSTABLE BRACKETS ..................................................................................25!
12!PRODUCT DESCRIPTION .........................................................................................................................................26!
12.1!INSTALLATION OF THE CLIMBING PROTECTION LADDER ..................................................................................26!
12.1.1!INSTALLATION KIT ................................................................................................................................................26!
12.1.2!TOOLS NEEDED FOR INSTALLATION:................................................................................................................26!
12.1.3!INSTALLATION INSTRUCTIONS...........................................................................................................................27!
12.1.4!INSTALLATION DIMENSIONS TO BE MET! .........................................................................................................28!
12.1.5!FORCES ACTING ON THE SKYTAC RAIL ON A LADDER ..................................................................................29!
12.1.6!INSTRUCTIONS FOR CUTTING SEGMENTS THAT ARE SPECIALLY DESIGNED FOR
PREASSEMBLED WIND TURBINES. .......................................................................................................................30!
12.2!IDENTIFICATION ........................................................................................................................................................31!
12.2.1!CLIMBING PROTECTION RAIL .............................................................................................................................31!
13!DESCRIPTION SPECIAL ACCESSORIES.................................................................................................................31!
13.1!COVER DOOR FOR CLIMBING PROTECTION LADDERS TAC-0121 .....................................................................31!
14!COMMISSIONING.......................................................................................................................................................31!
15!MAINTENANCE ..........................................................................................................................................................32!
15.1!INSPECTION...............................................................................................................................................................32!
15.2!USE MAINTENANCE ..................................................................................................................................................32!
15.3!MAINTENANCE AND CARE.......................................................................................................................................33!
15.4!SERVICE LIFE ............................................................................................................................................................33!
16!REPORTS ...................................................................................................................................................................34!
16.1!INSTALLATION AND FINAL ACCEPTANCE REPORT FOR THE CLIMBING PROTECTION DEVICE ...................34!
16.2!INSTALLATION AND FINAL ACCEPTANCE REPORT FOR THE CLIMBING PROTECTION DEVICE ...................36
