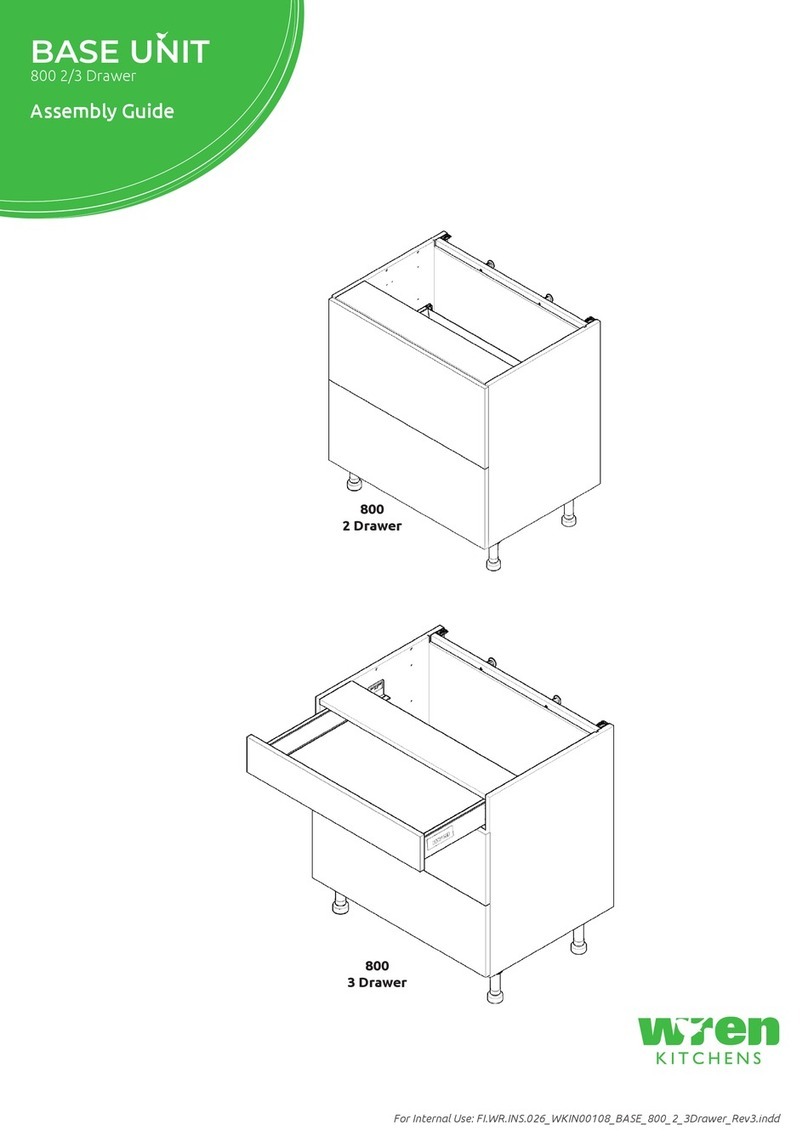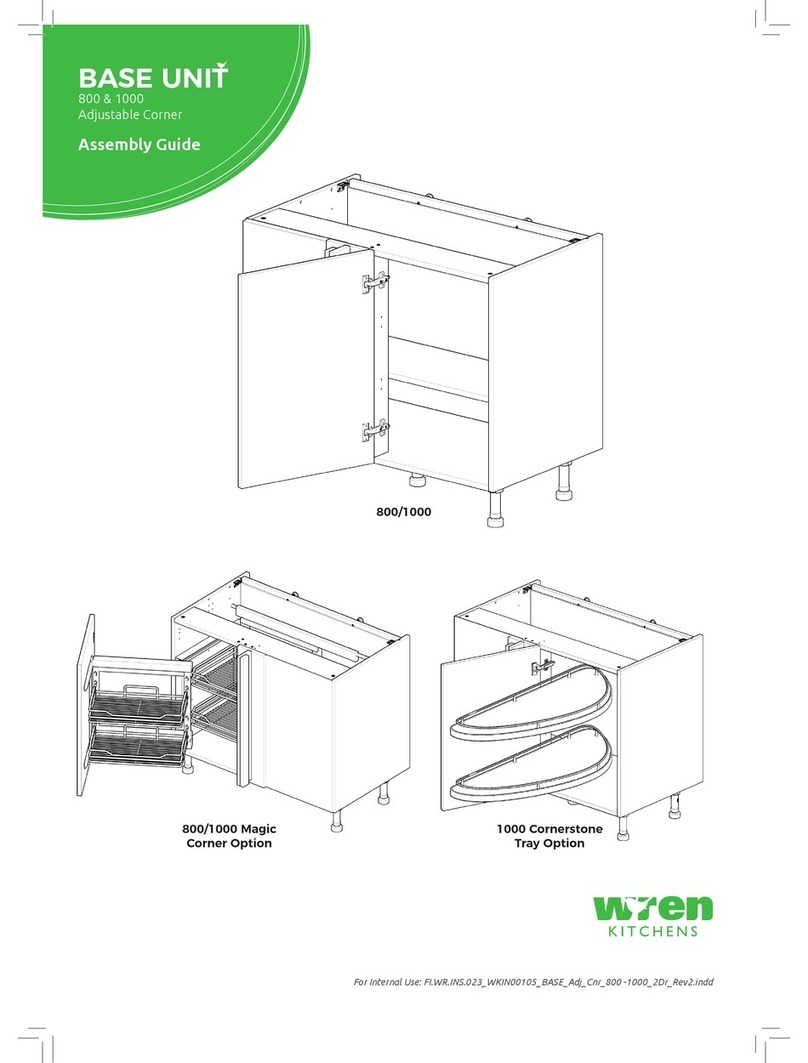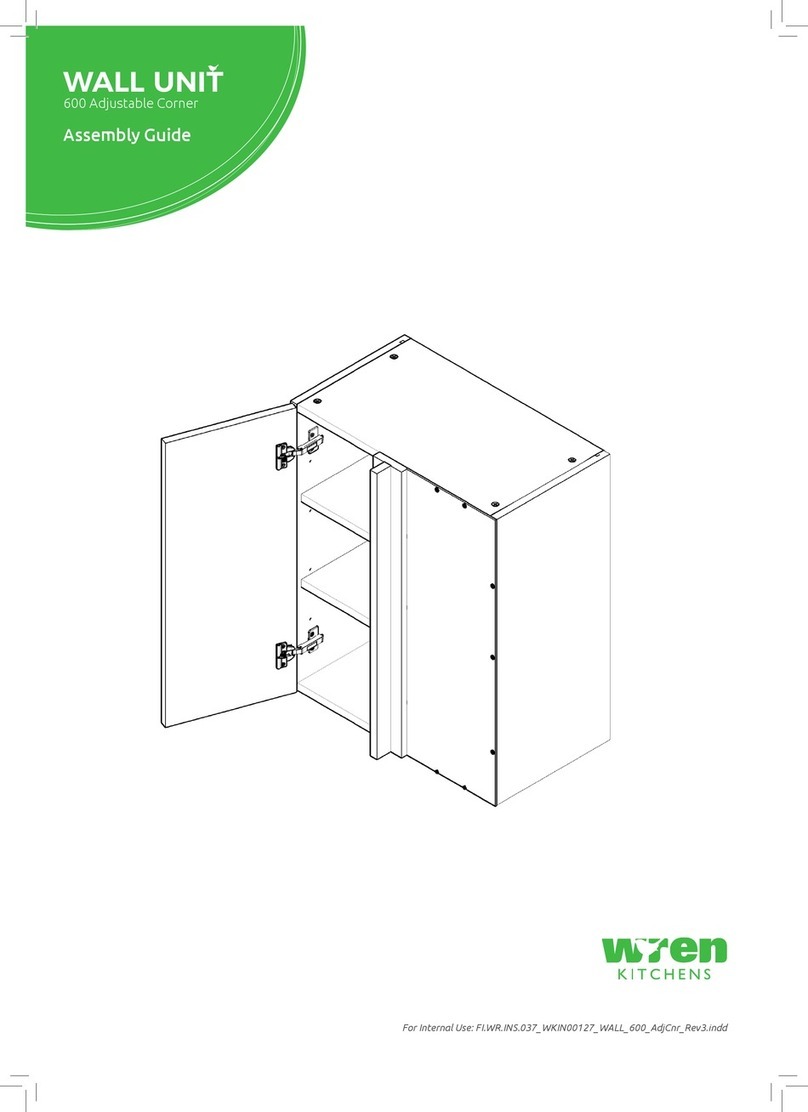Wren INFRAMED KITCHEN User manual
Other Wren Indoor Furnishing manuals
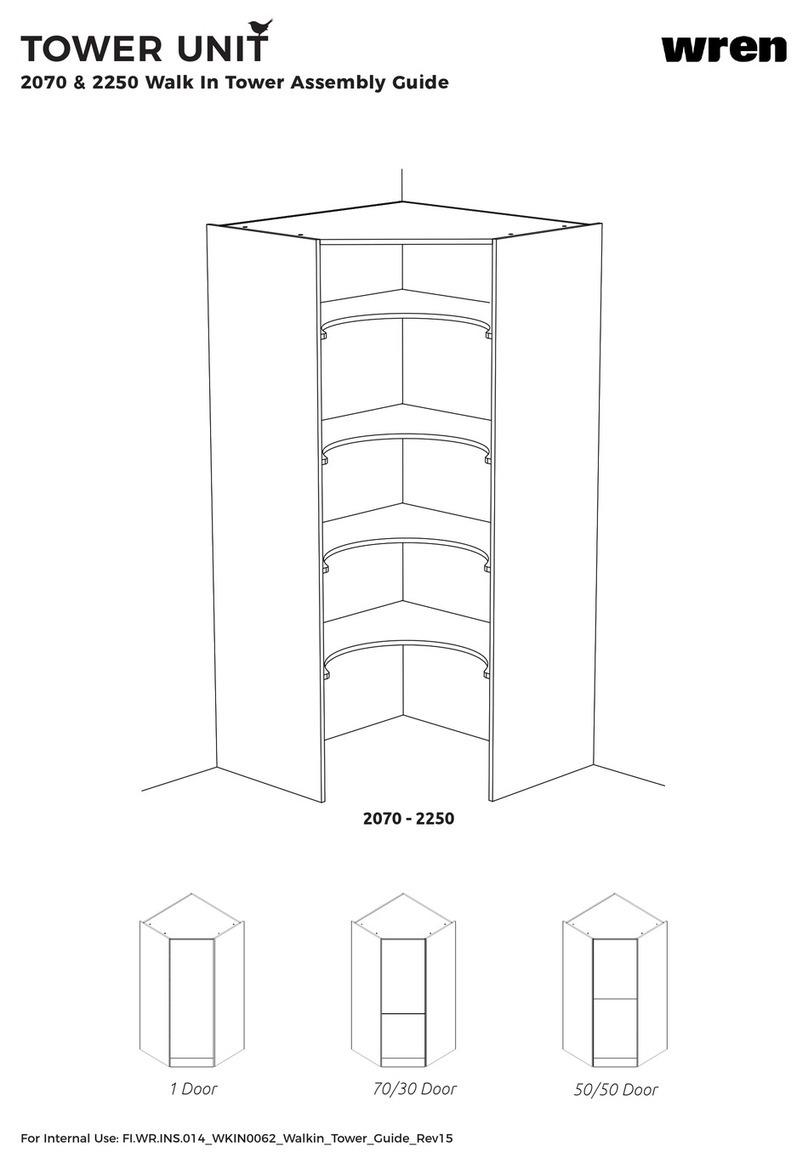
Wren
Wren TOWER UNIT 2070 User manual
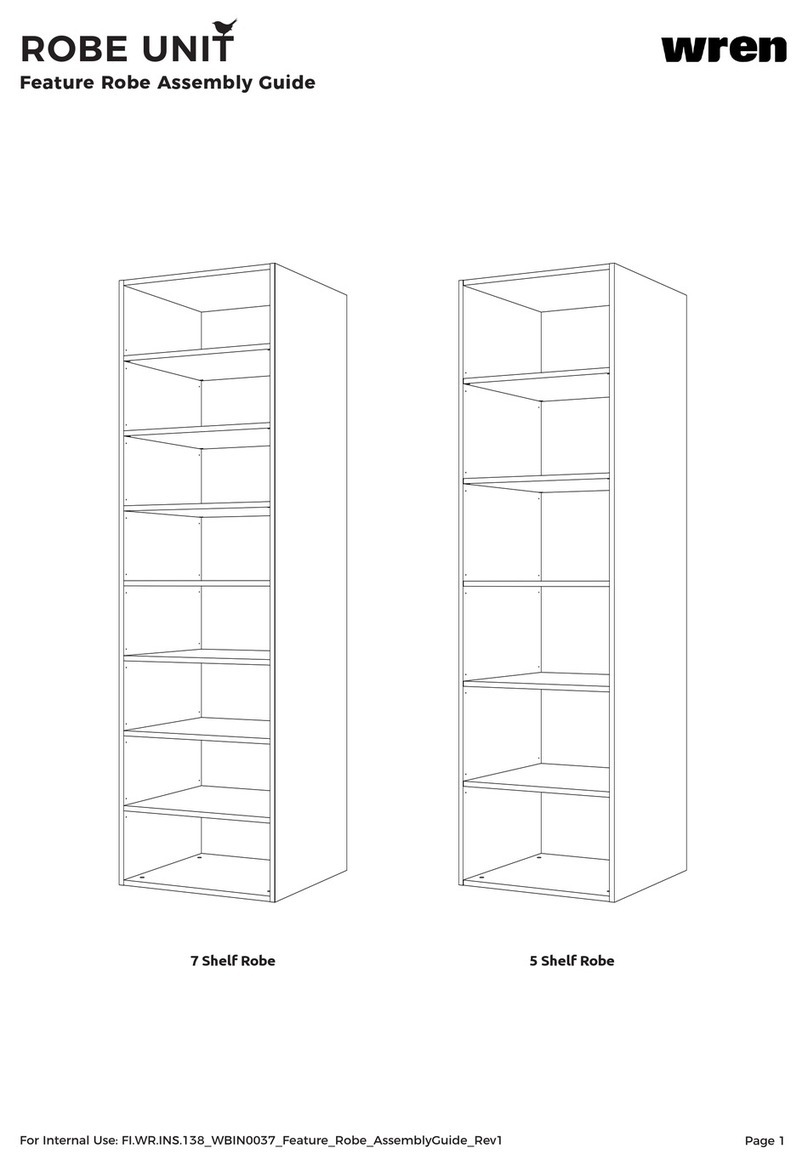
Wren
Wren Feature Robe User manual

Wren
Wren ROBE UNIT Instructions for use
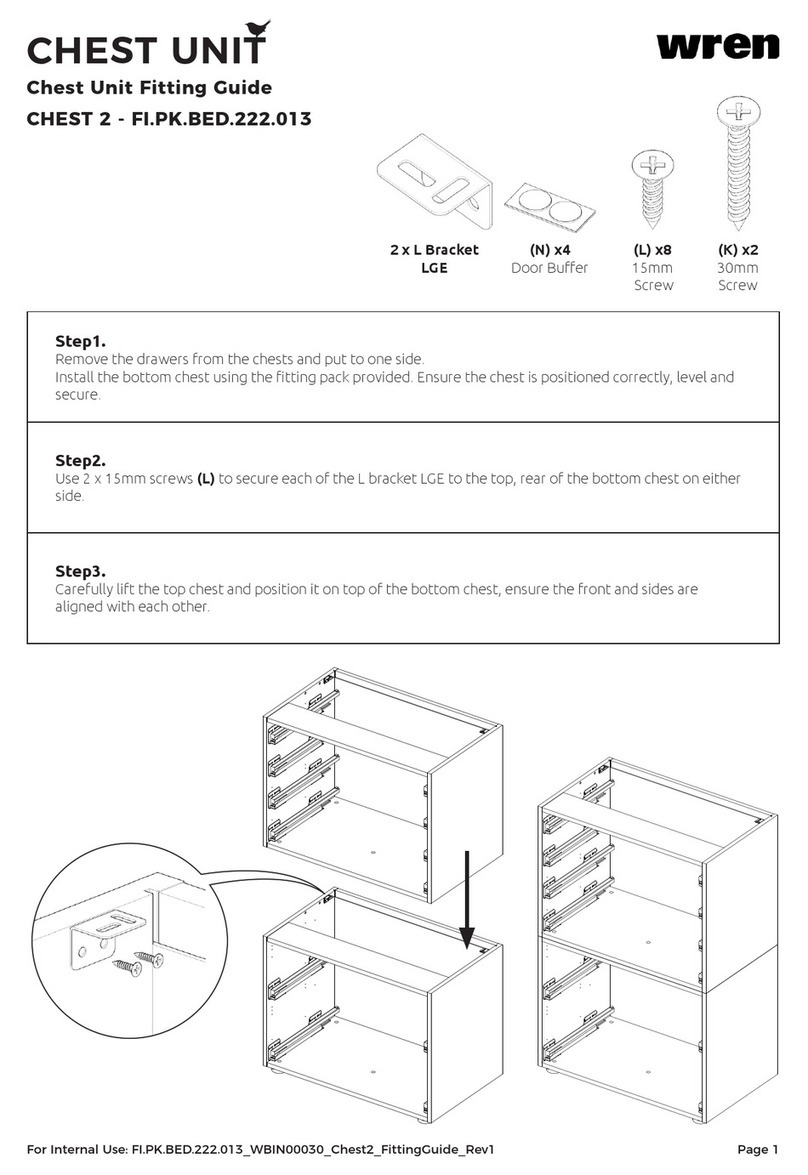
Wren
Wren CHEST 2 Assembly instructions
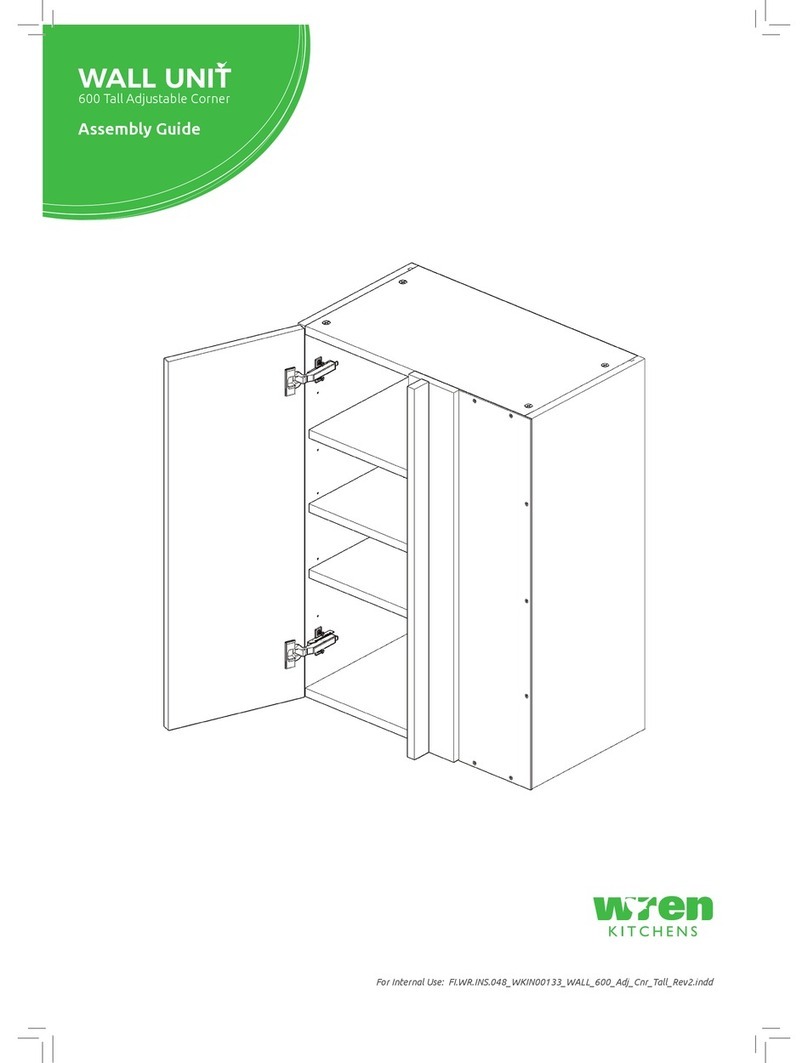
Wren
Wren 600 User manual
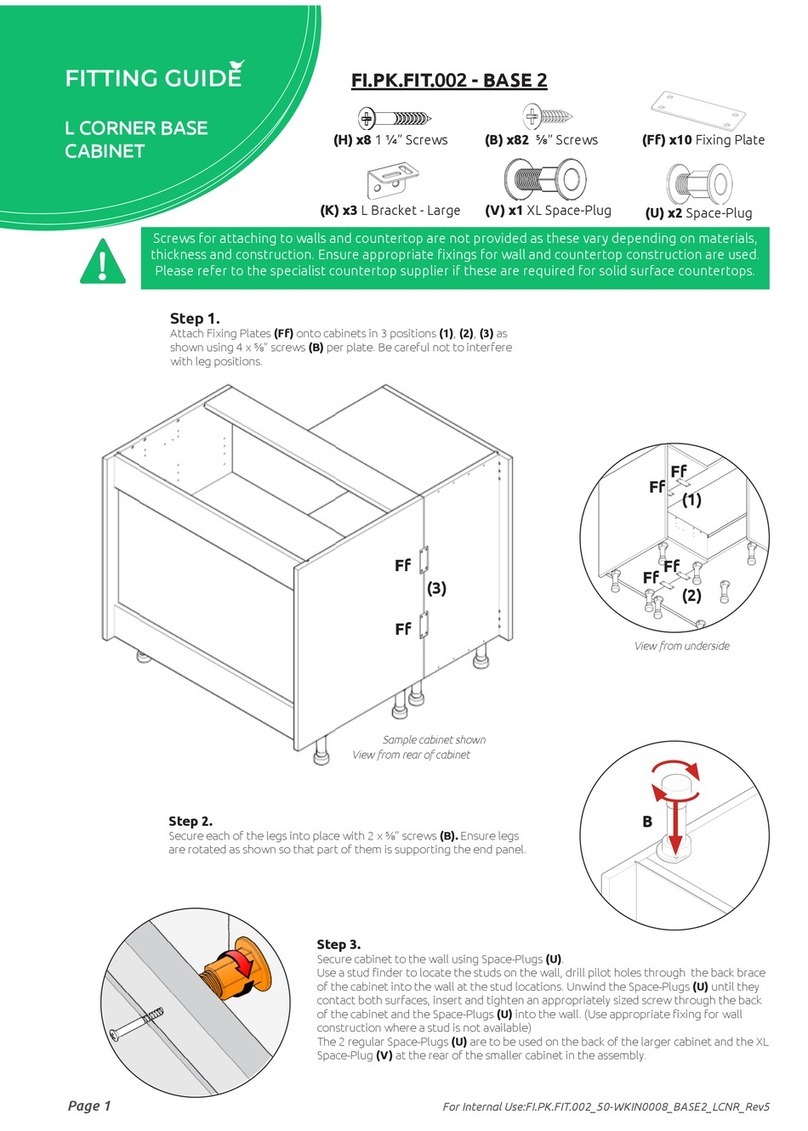
Wren
Wren FI.PK.FIT.002 Assembly instructions
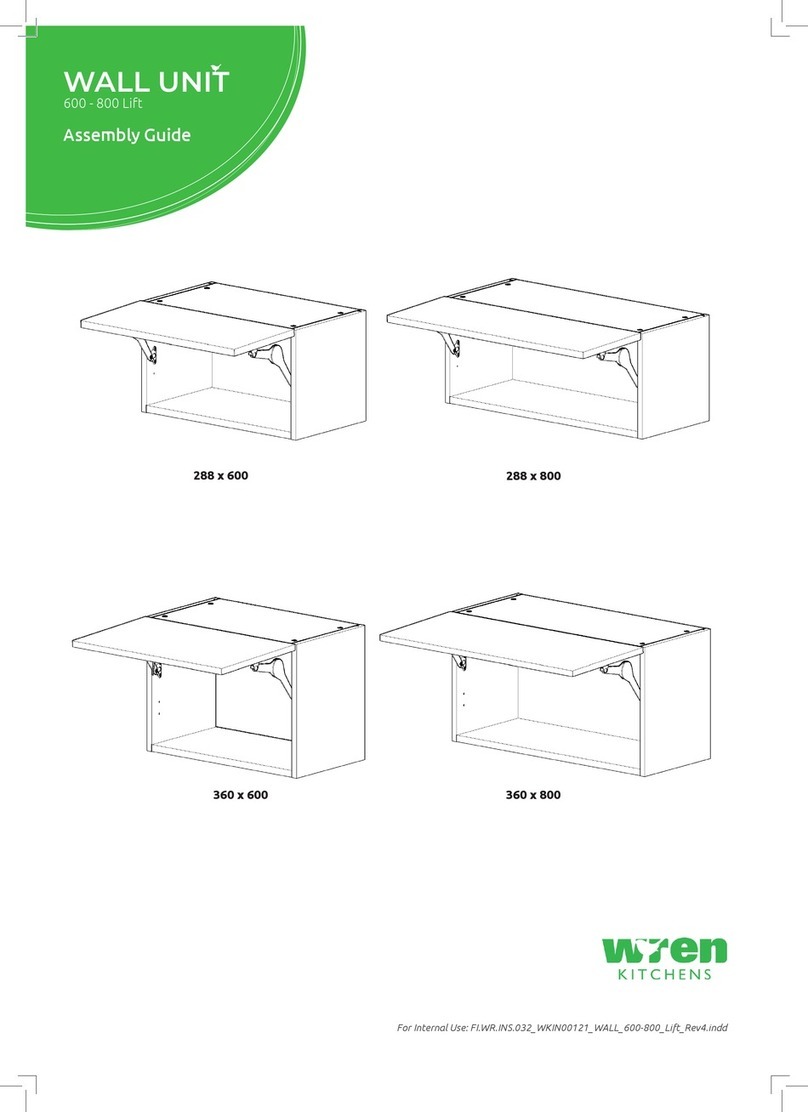
Wren
Wren Wall unit User manual
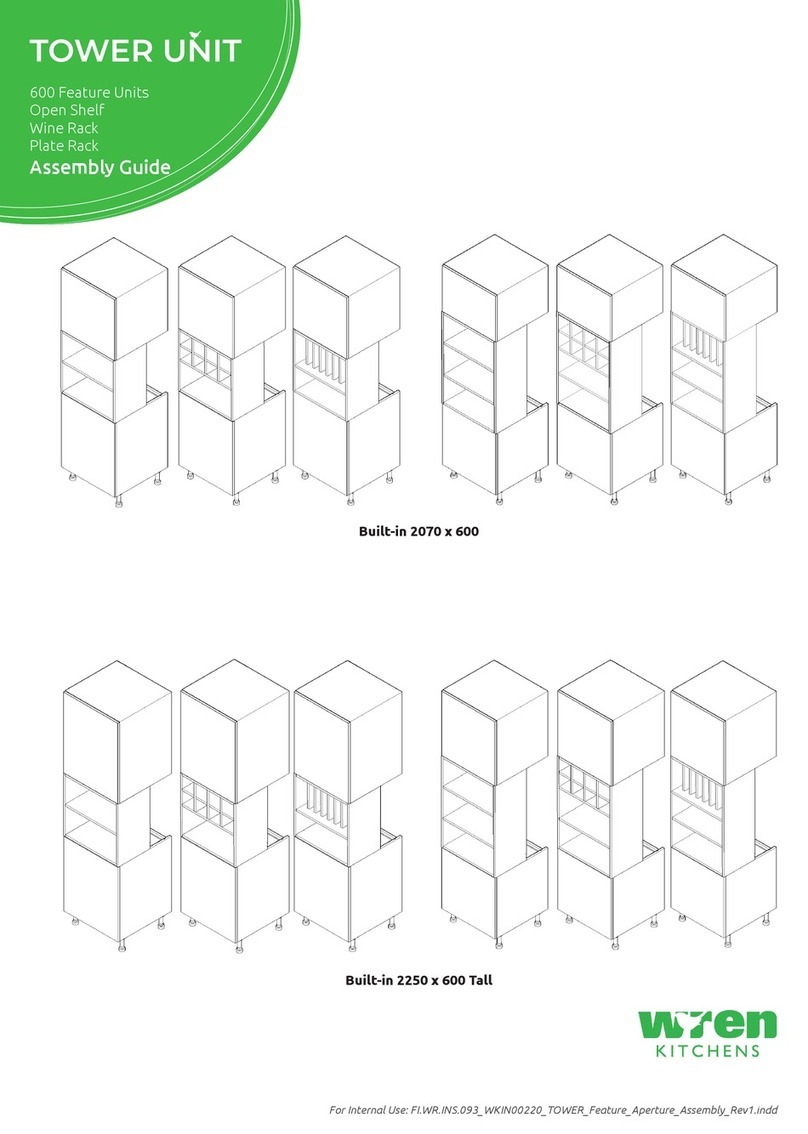
Wren
Wren TOWER UNIT User manual
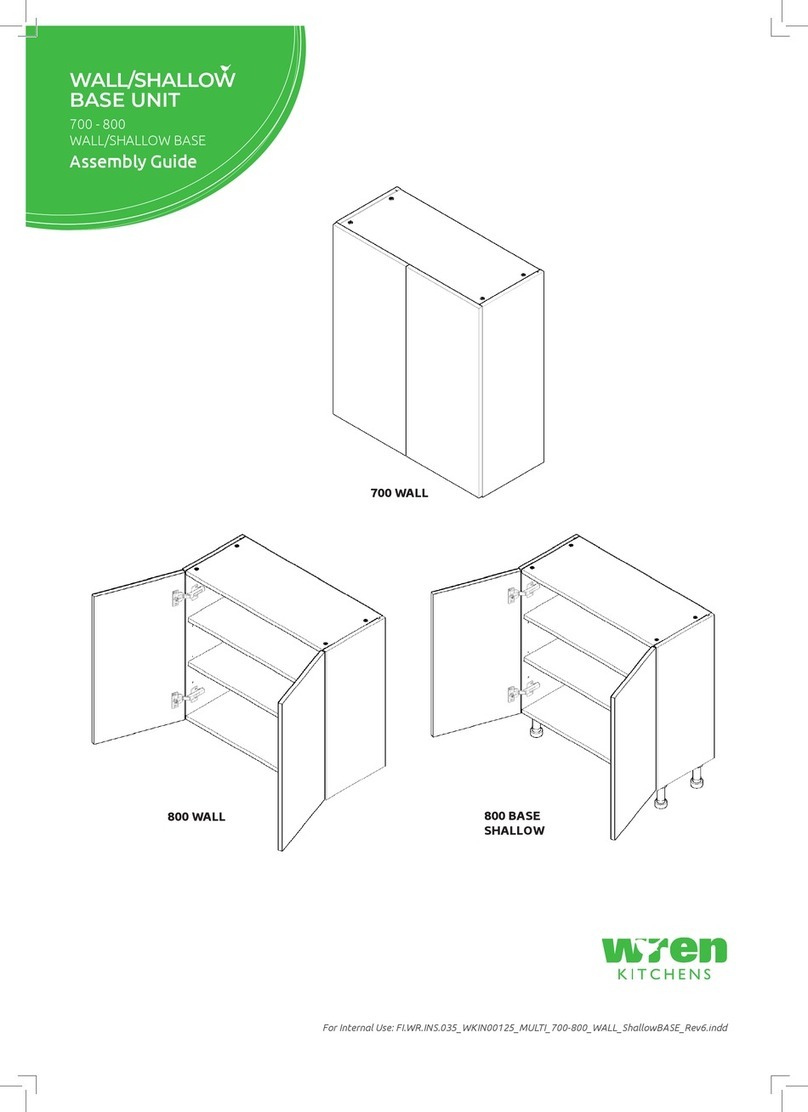
Wren
Wren 700 WALL User manual
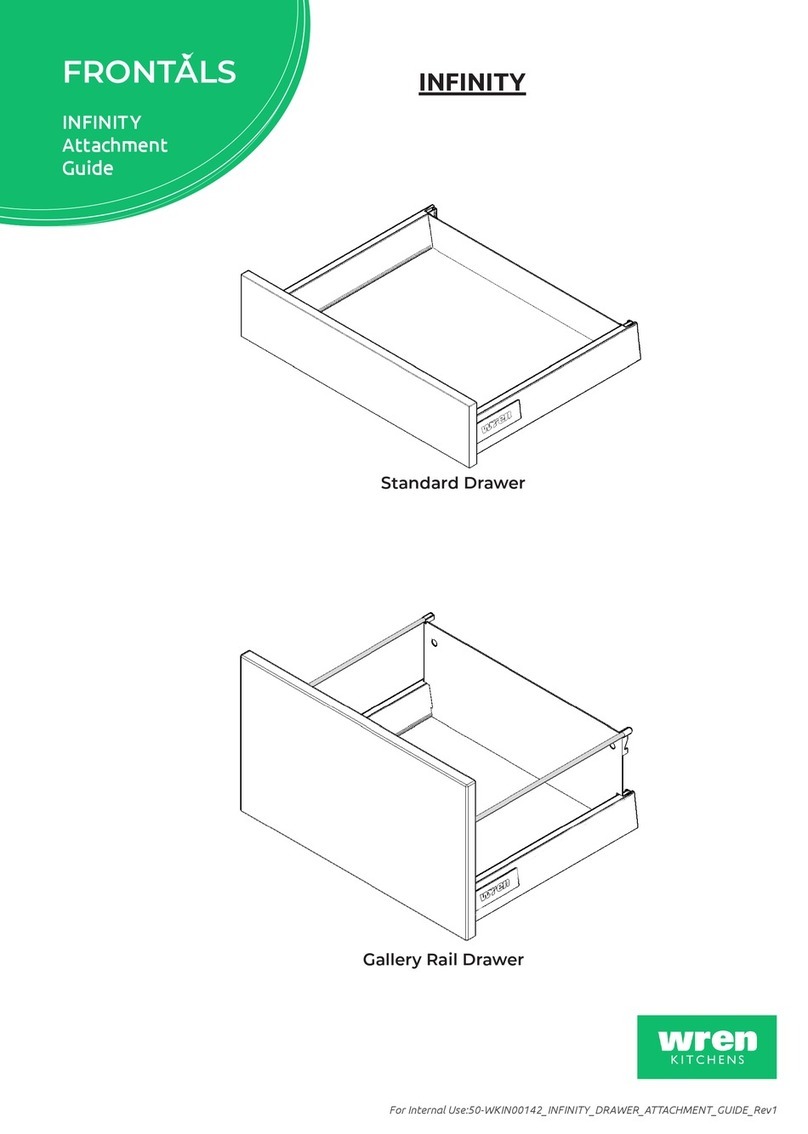
Wren
Wren FRONTALS INFINITY User manual
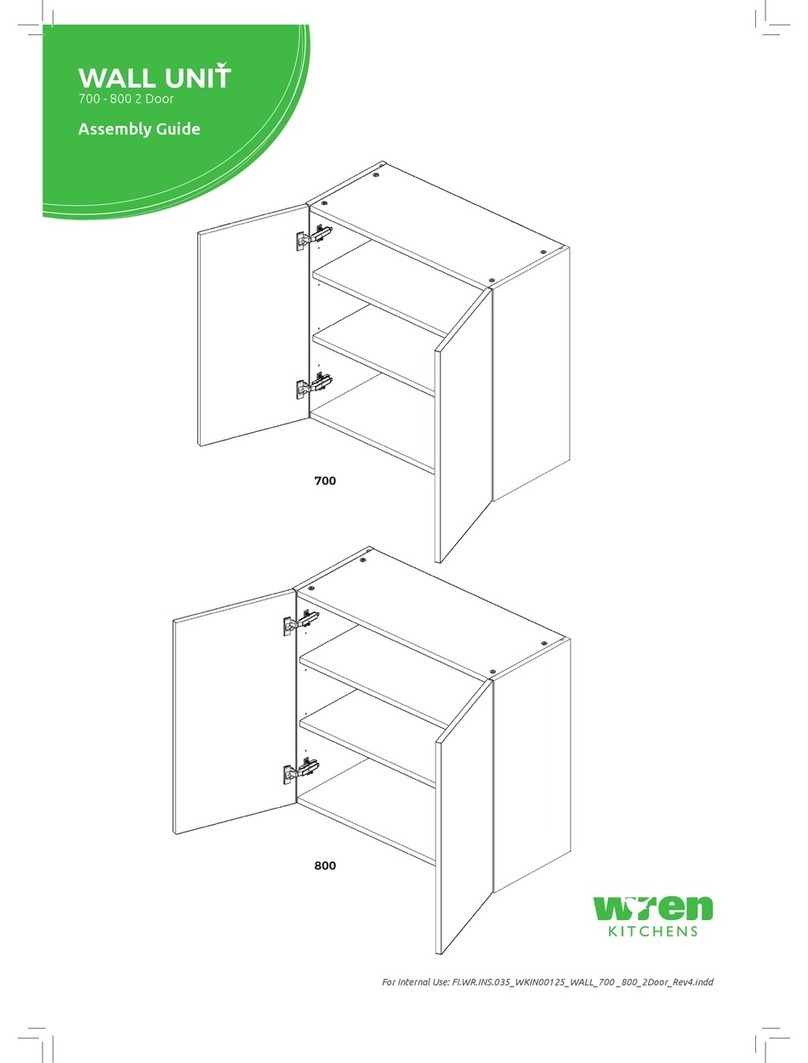
Wren
Wren 700 User manual
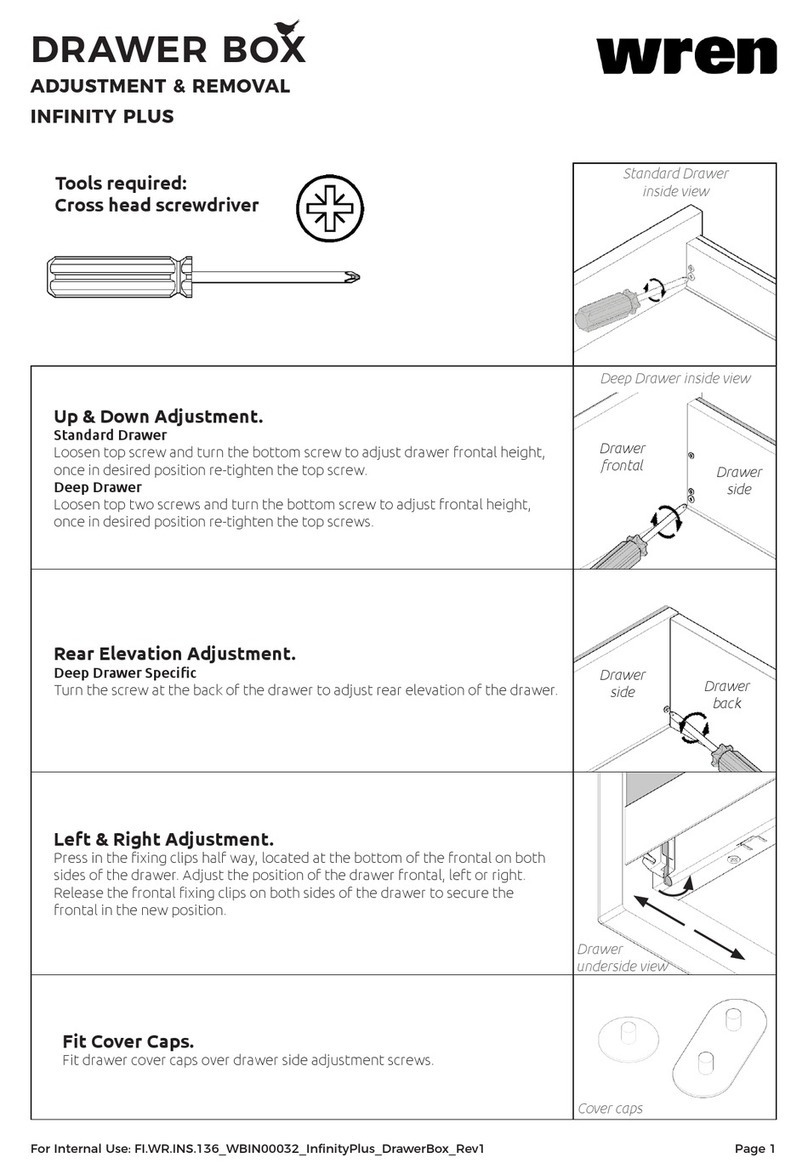
Wren
Wren INFINITY PLUS User manual
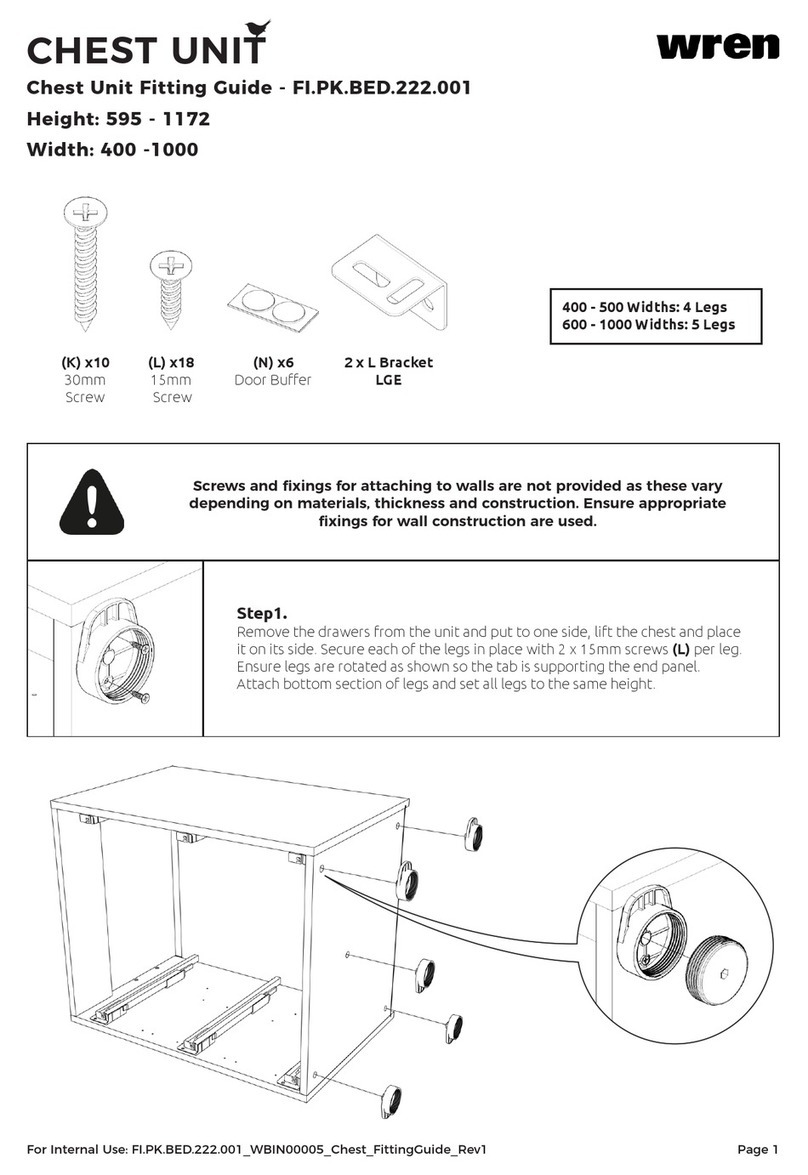
Wren
Wren FI.PK.BED.222.001 Assembly instructions
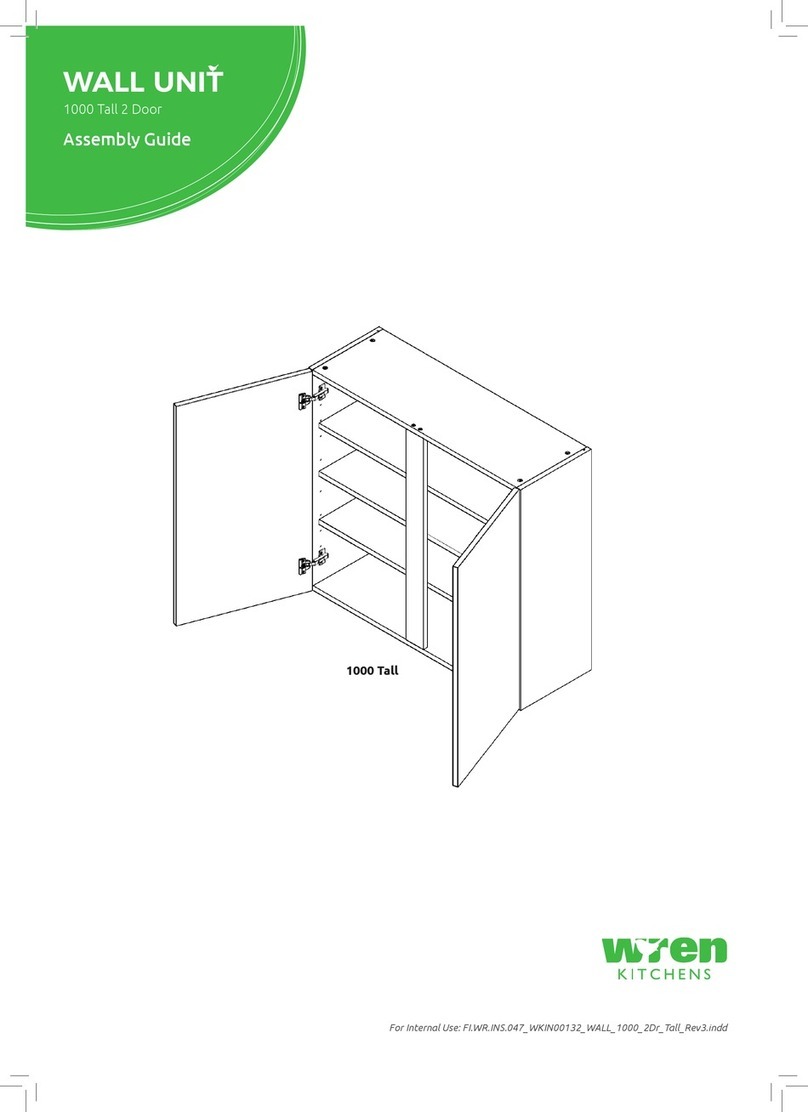
Wren
Wren 1000 Tall User manual

Wren
Wren TOWER UNIT 2070 User manual
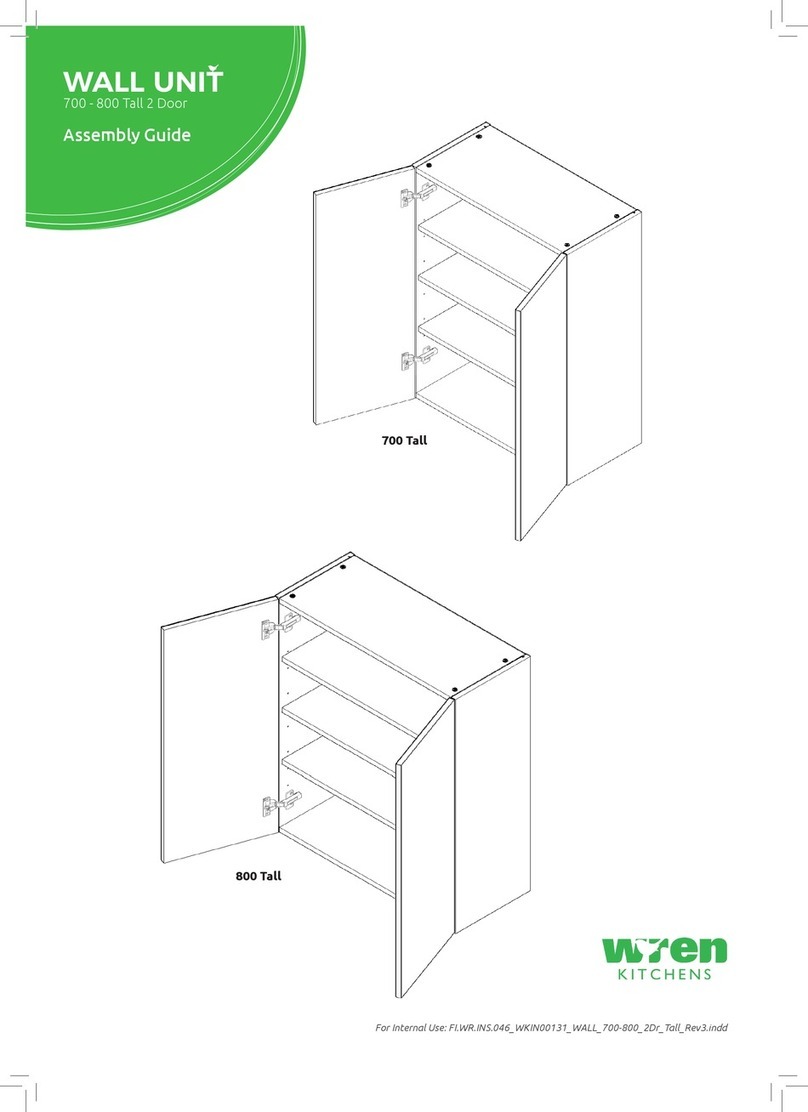
Wren
Wren 700 Tall User manual
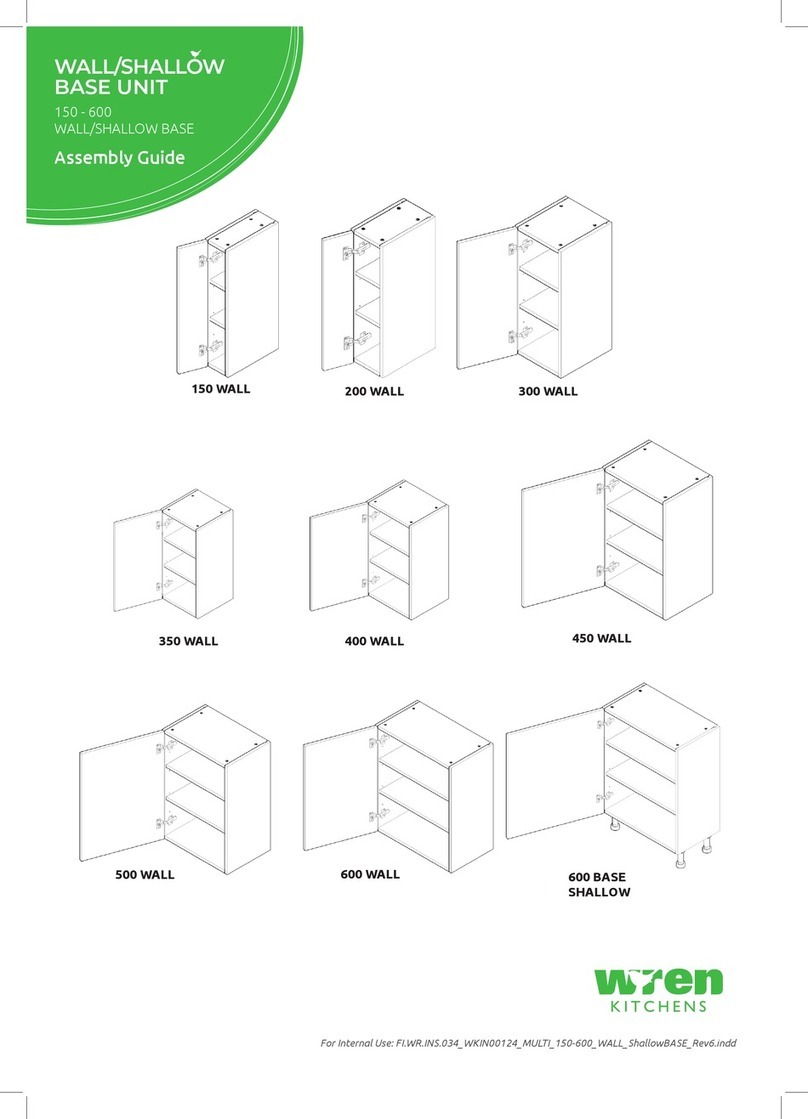
Wren
Wren WALL Series User manual

Wren
Wren UNDER ROBE 1 Assembly instructions

Wren
Wren TOWER UNIT User manual
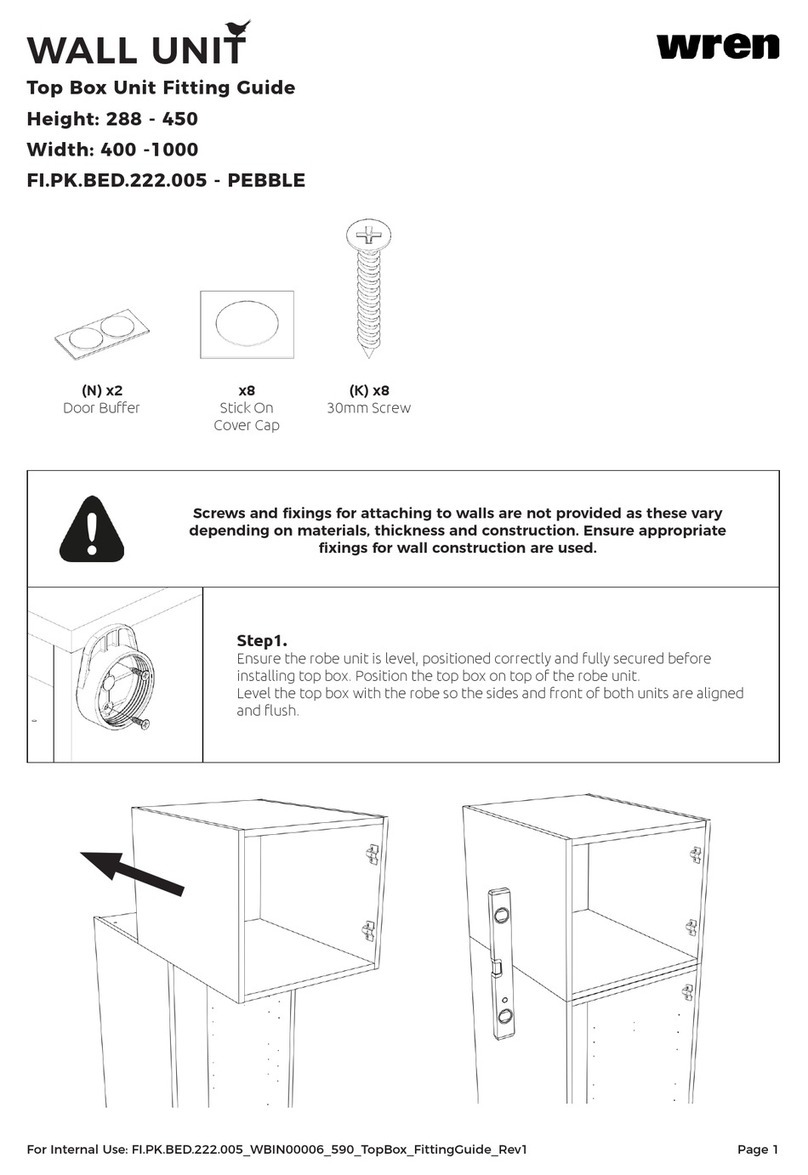
Wren
Wren PEBBLE FI.PK.BED.222.005 Assembly instructions
Popular Indoor Furnishing manuals by other brands

Coaster
Coaster 4799N Assembly instructions

Stor-It-All
Stor-It-All WS39MP Assembly/installation instructions

Lexicon
Lexicon 194840161868 Assembly instruction

Next
Next AMELIA NEW 462947 Assembly instructions

impekk
impekk Manual II Assembly And Instructions

Elements
Elements Ember Nightstand CEB700NSE Assembly instructions
