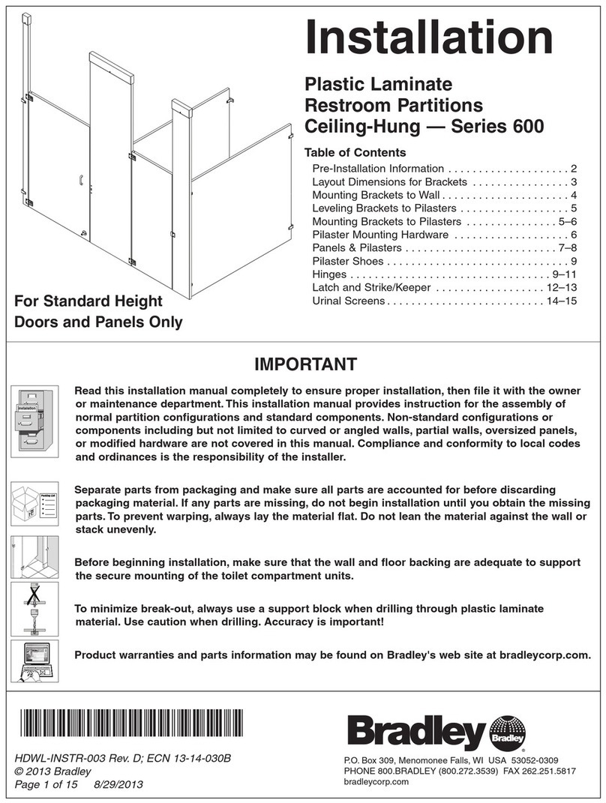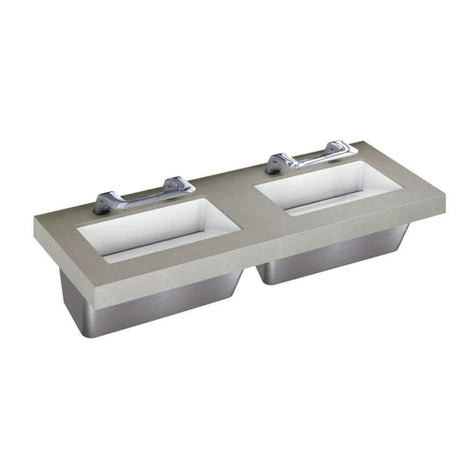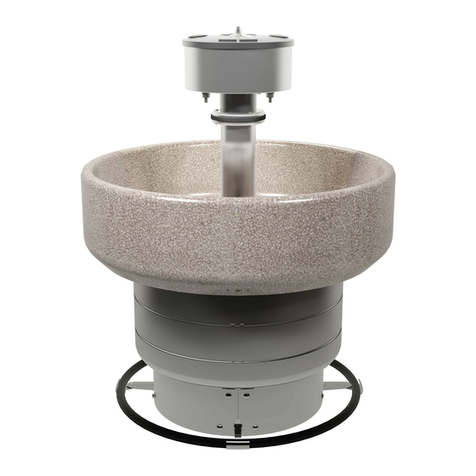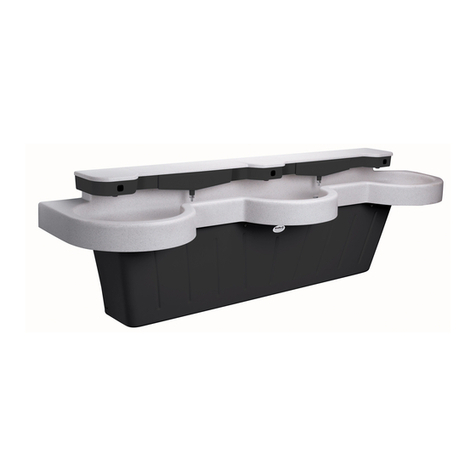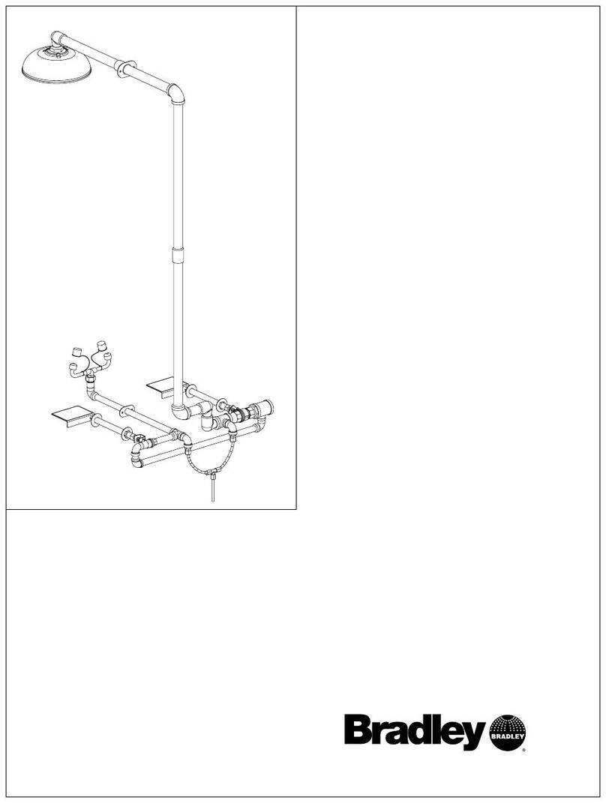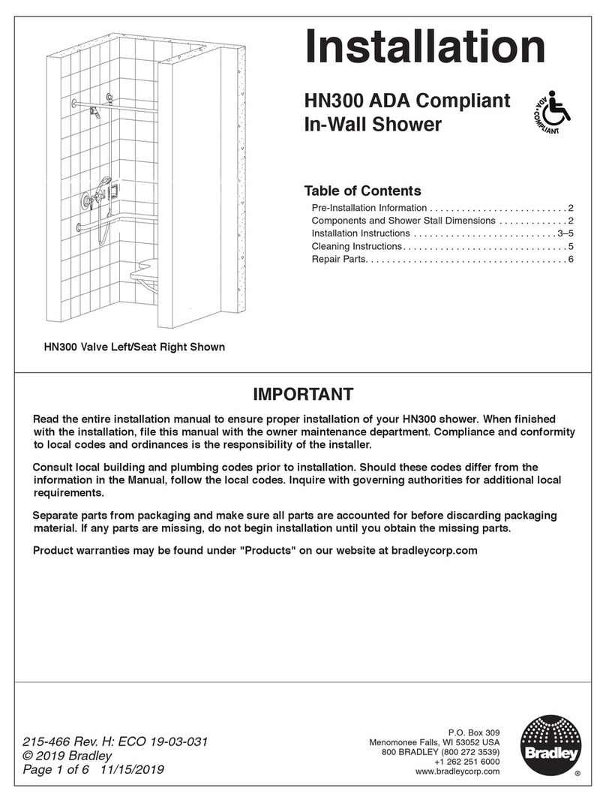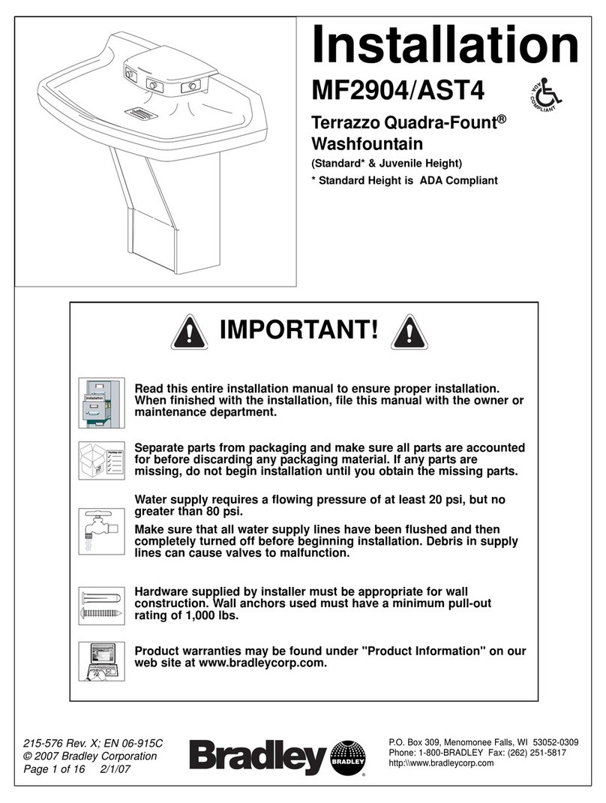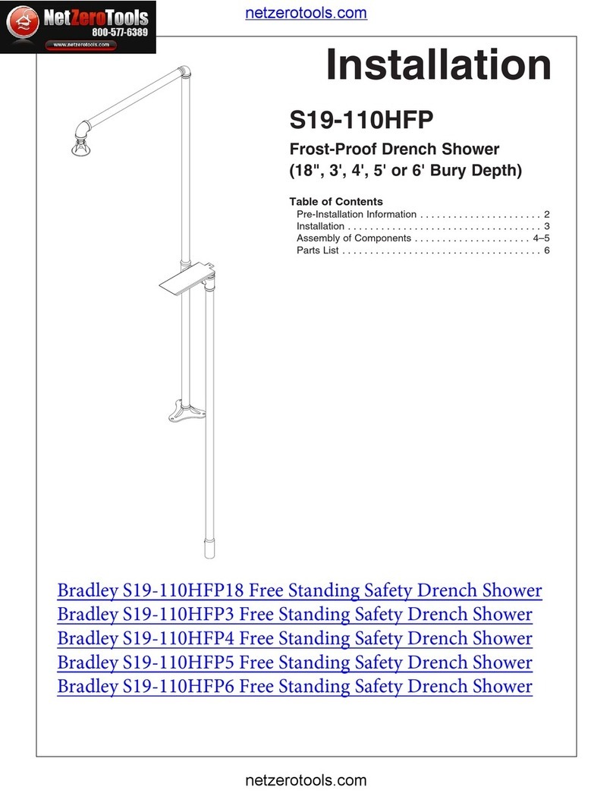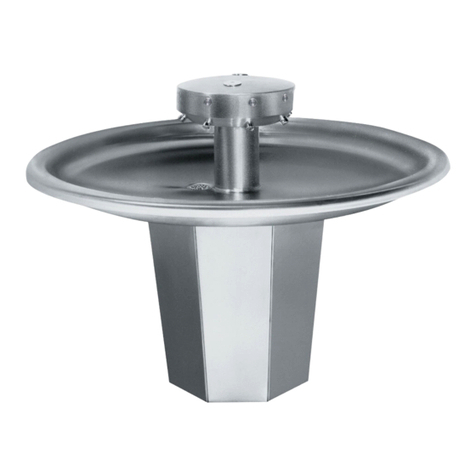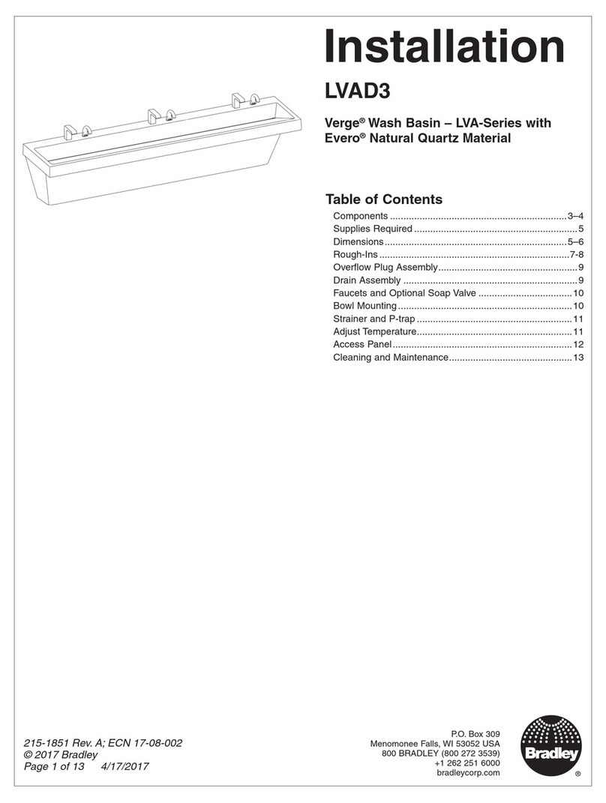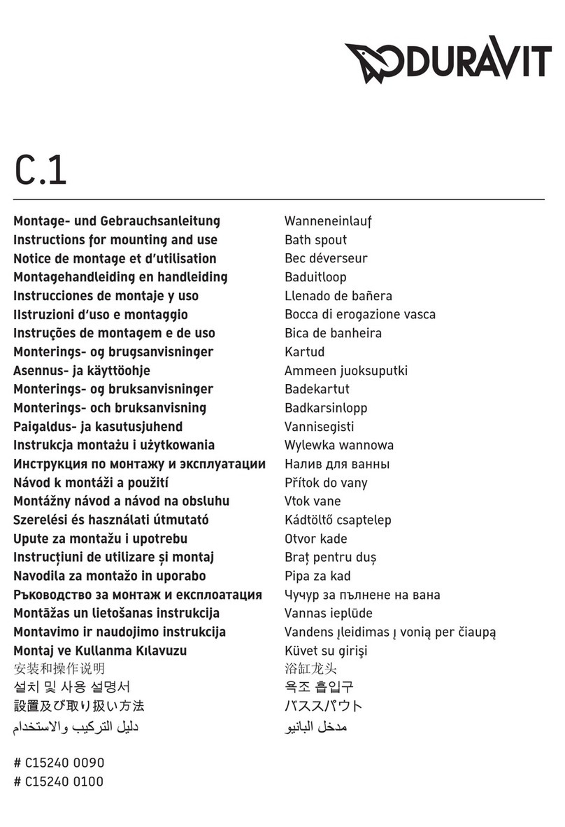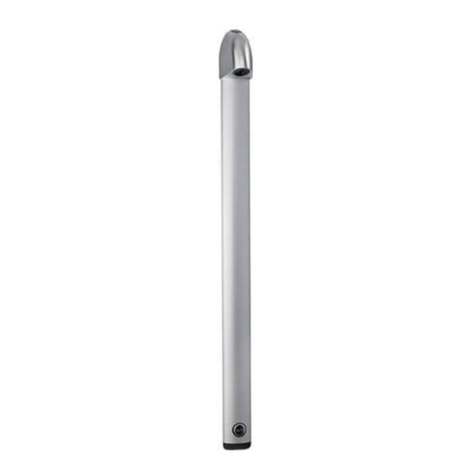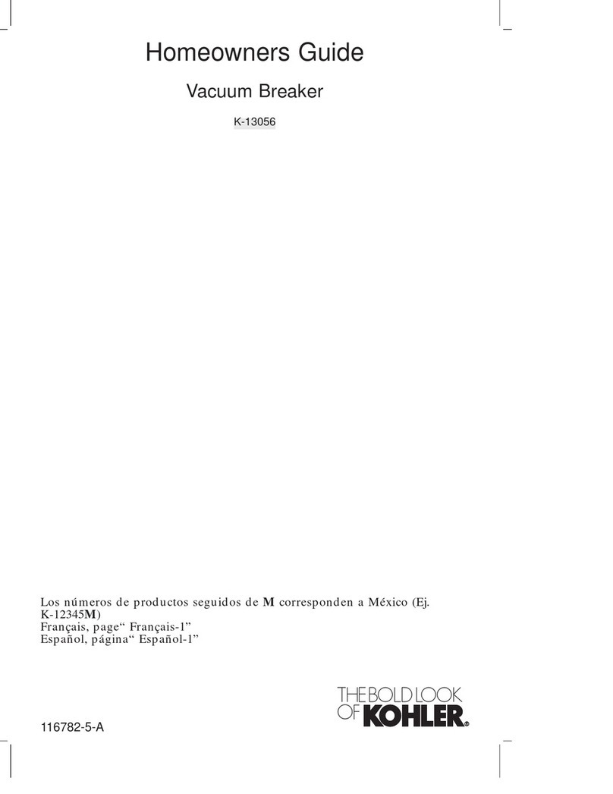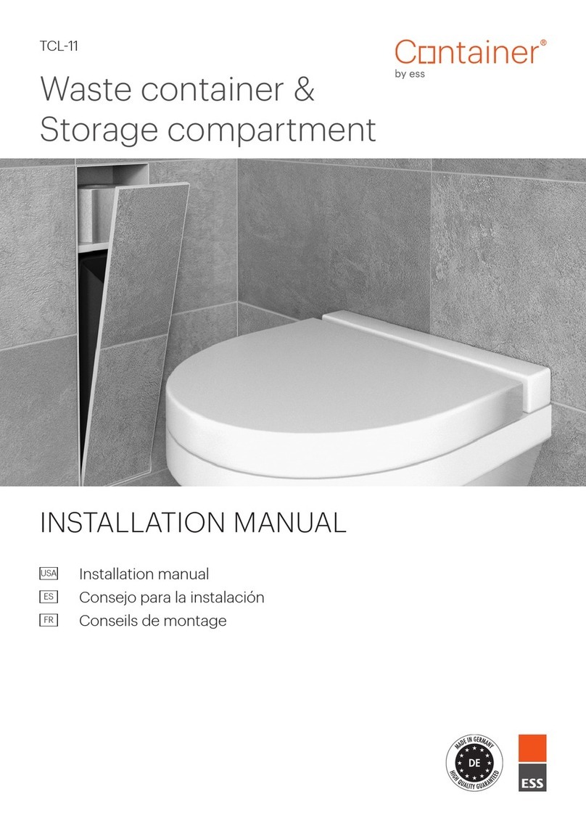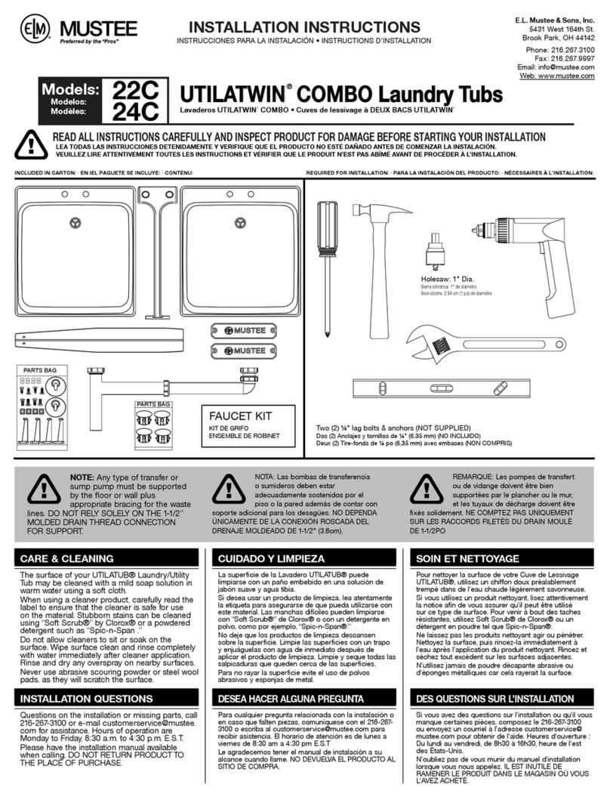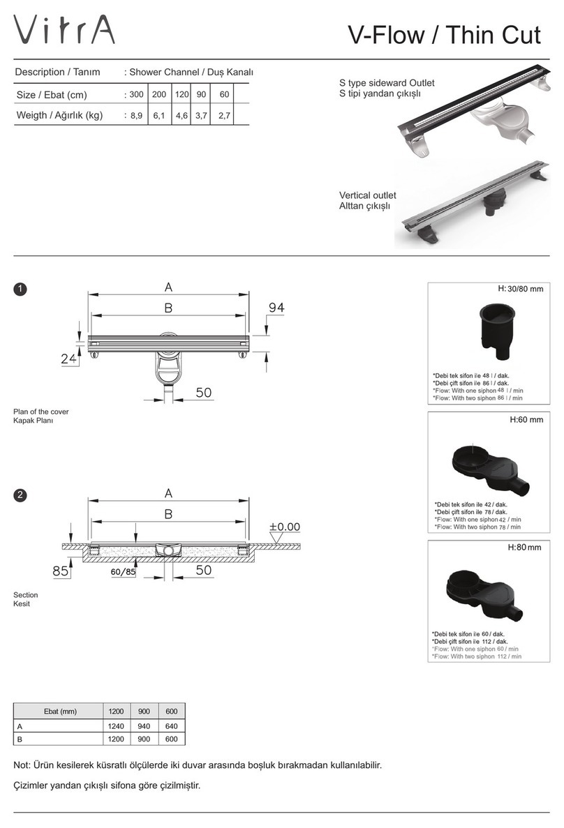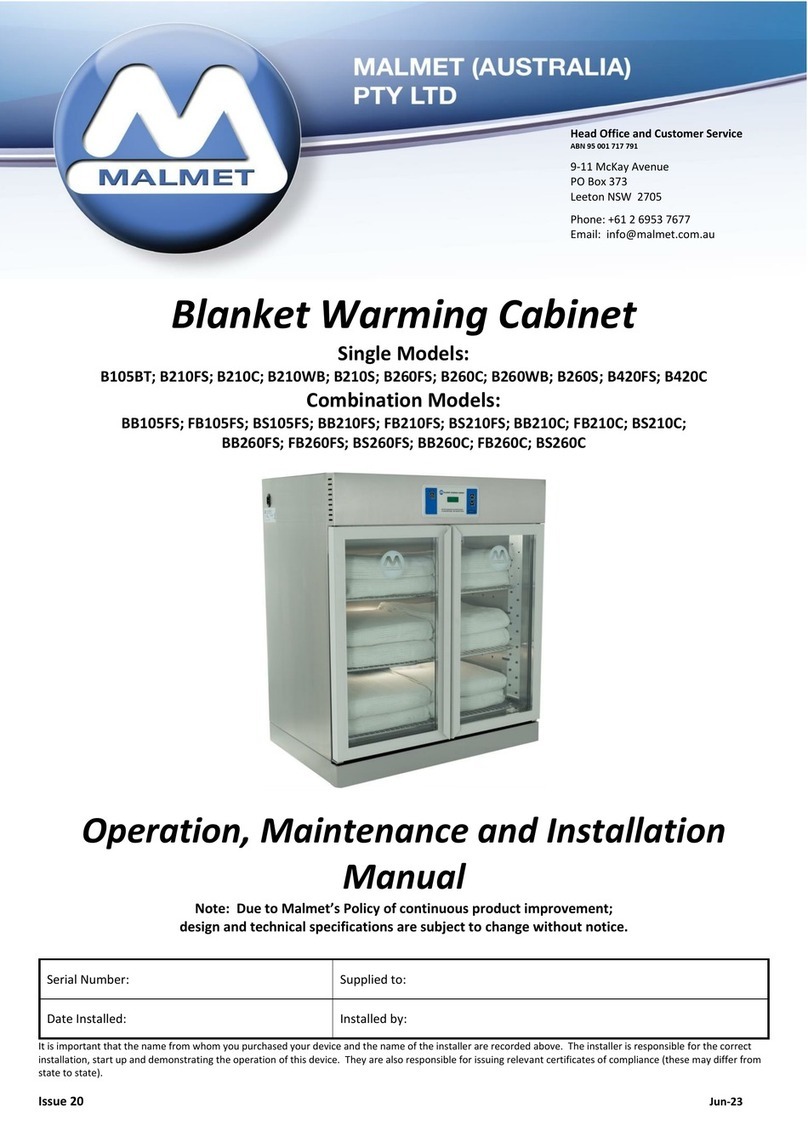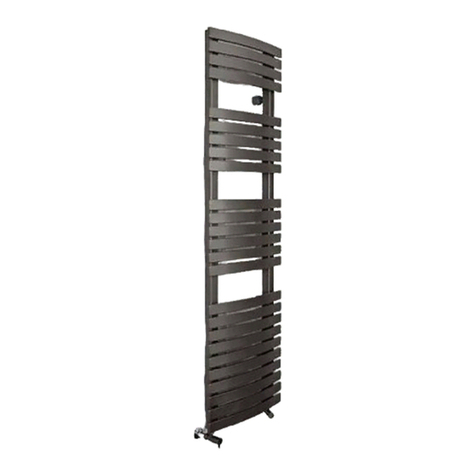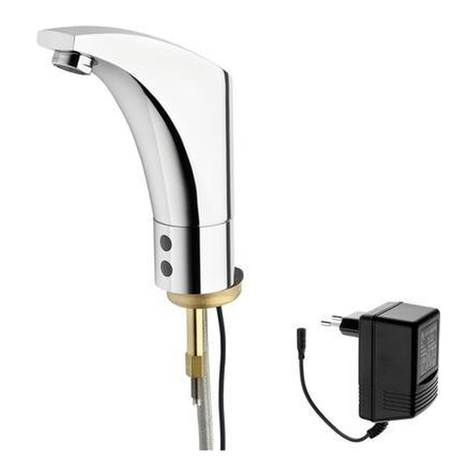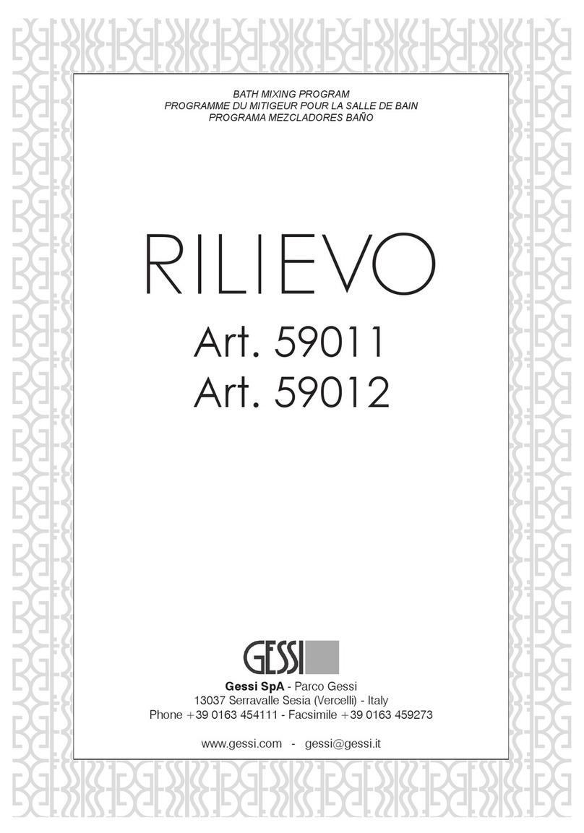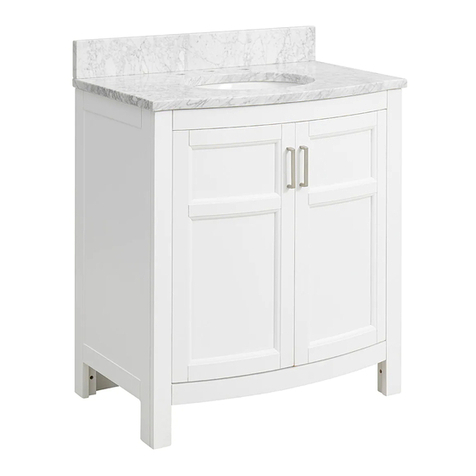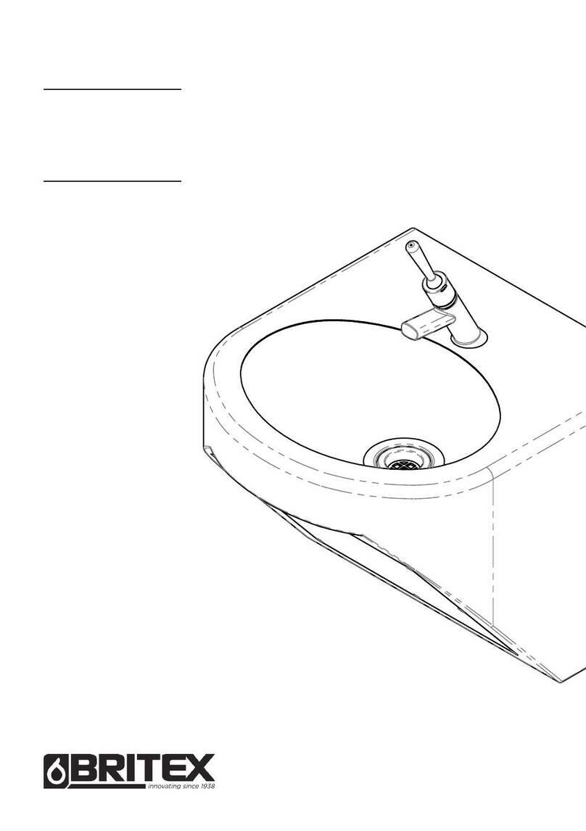
8
Phenolic Privacy Restroom Partitions, Floor-Braced — Series 500 Installation
6/25/2021 Bradley • HDWC-INSTR-042 Rev. A: ECO 20-14-002S
*
*
*
*
*
*
C
L
C
L
C
L
C
L
C
L
C
L
Pilaster Plumb Line
When installing the partition components, consult
the applicable Mills Partition submittal drawing
for compartment layout dimensions.
1
Layout Dimensions - Stirrup Brackets (Standard)
Pilaster Centerline: Measure from the back
wall forward to the face of the compartment,
subtract 3/8" (10) and mark this location on
the floor ("A"). Mark the same measurement
on the opposite end of your layout ("A1") and
draw a straight line connecting both marks.
For Freestanding (FS) Partitions: Refer
to submittal drawings and determine the
approximate location of the outside panels.
Establish dimensions "A" and "A1" as
explained above.
A
Panel Centerline: Measure the stall width across the
back wall and place a mark at the base of the rear wall
("B"). Repeat this step for each panel, starting each
measurement from the last panel centerline ("B1").
B
Draw a plumb line on all walls from each pilaster
and panel centerline. From the highest point in
the room, measure 19" (483) and 63" (1600) from
the floor and place a mark on the pilaster/panel
plumb line. These marks represent the hole center
line of the stirrup brackets. Use a level to transfer
that mark to all other plumb lines ("C").
C
Panel
Plumb Line
63"
(1600)
19"
(483)
"C" "C"
"C"
"C"
"C"
"B"
"B1"
"A1"
"A"
"C"
Pilaster Centerline: Measure from the back
wall forward to the face of the compartment,
subtract 3/8" (10) and mark this location on
the floor ("A"). Mark the same measurement
on the opposite end of your layout ("A1")
and draw a straight line connecting both
marks.
For Freestanding (FS) Partitions: Refer
to submittal drawings and determine the
approximate location of the outside panels.
Establish dimensions "A" and "A1" as
explained above.
A
Panel Centerline: Measure the stall width across the
back wall and place a mark at the base of the rear wall
("B"). Repeat this step for each panel, starting each
measurement from the last panel centerline ("B1").
B
Draw a plumb line on all walls from each pilaster
and panel centerline. From the highest point in
the room, measure 19" (483), 43" (1092) and
63" (1600) from the floor and place a mark
on the pilaster/panel plumb line. These marks
represent the hole center line of the stirrup
brackets. Use a level to transfer that mark to all
other plumb lines ("C").
C
When installing the partition components, consult
the applicable Mills Partition submittal drawing for
compartment layout dimensions.
1a Layout Dimensions - 3 Stirrup Brackets (Optional)
19"
(483)
*
*
*
**
*
*
*
*
Pilaster Plumb Line
Panel
Plumb Line
63"
(1600)
43"
(1092)
"A" "B"
"B1"
"A1"
"C" "C"
"C"
"C"
"C"
"C"
"C"
"C"
"C"
C
L
C
L
C
L
C
L
C
L
C
L
C
L
