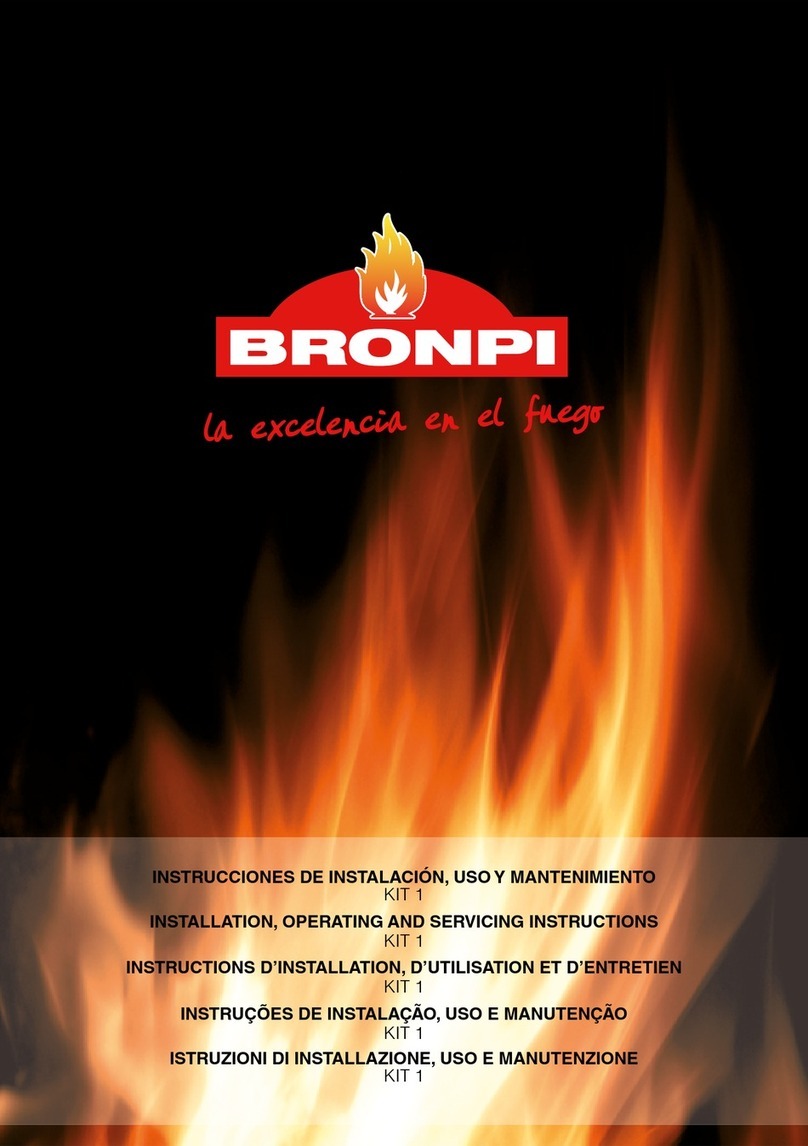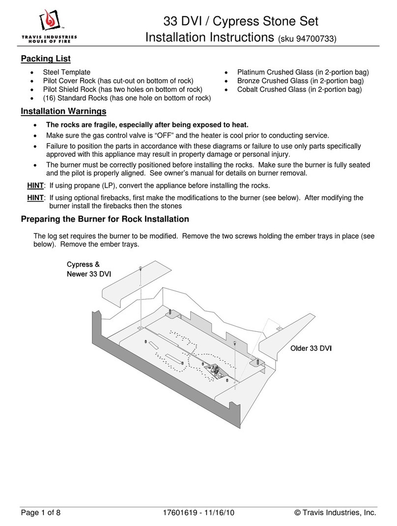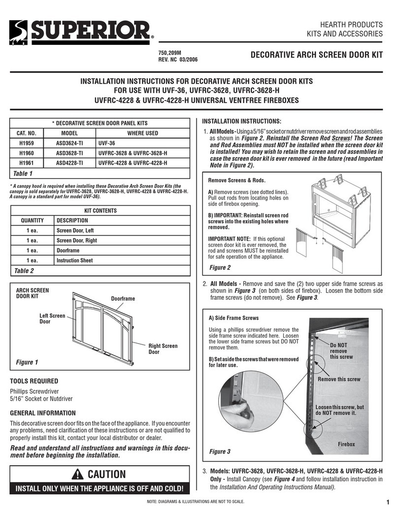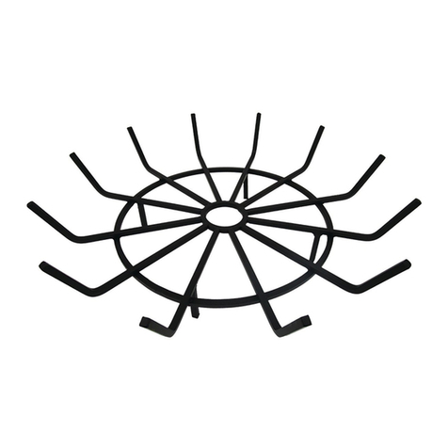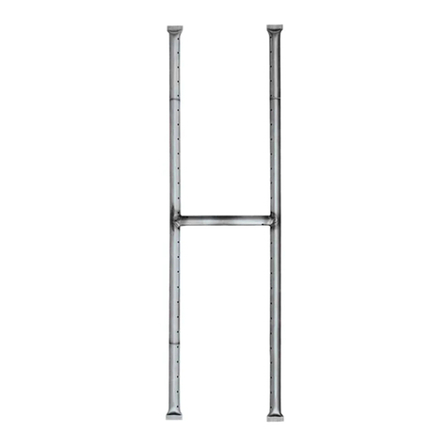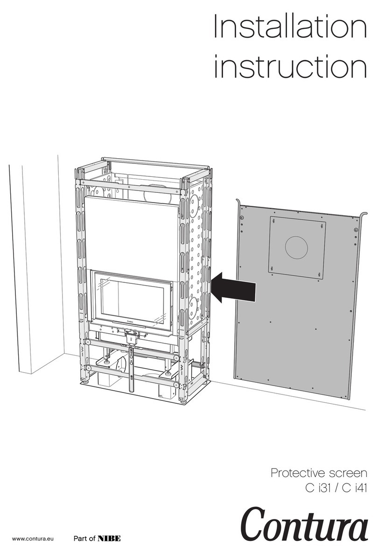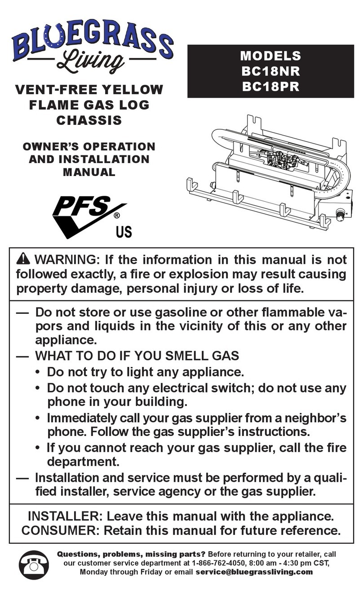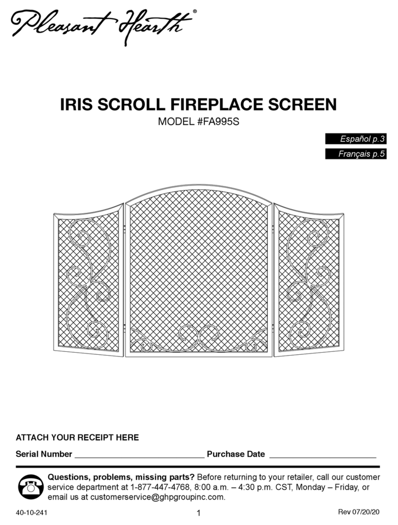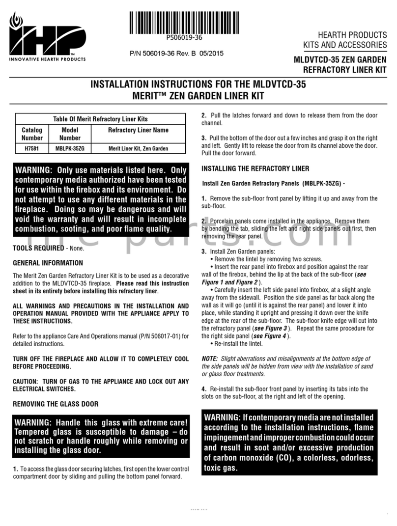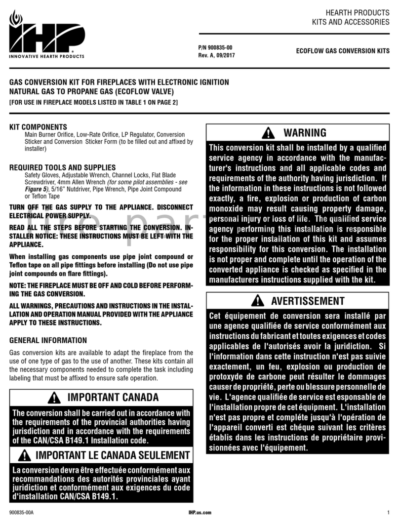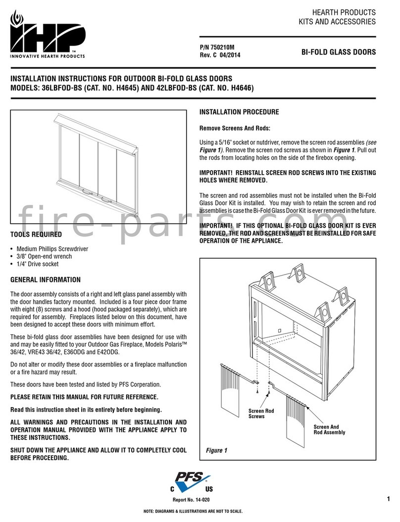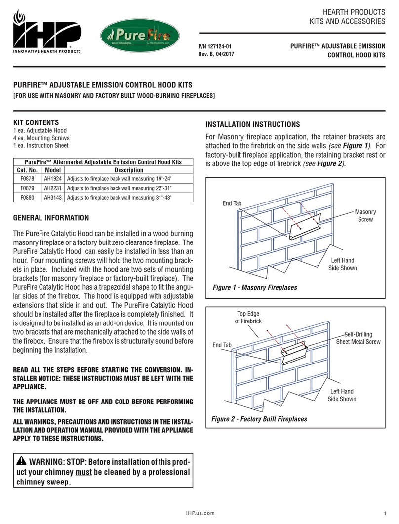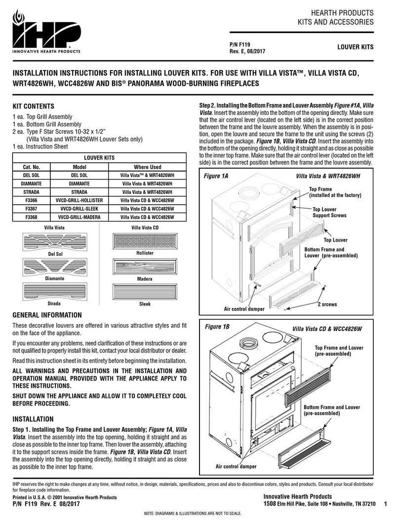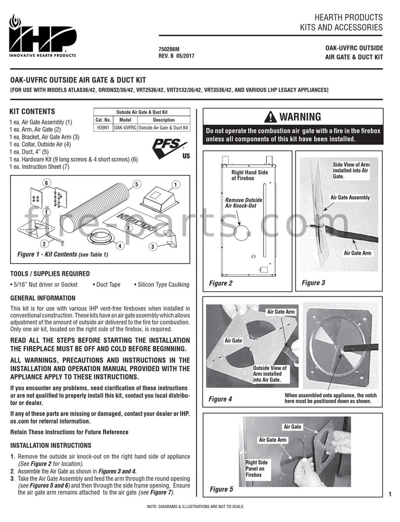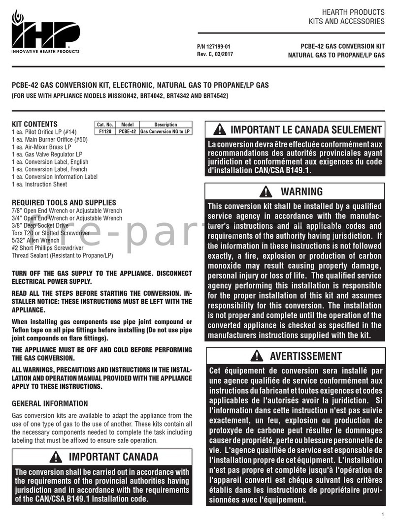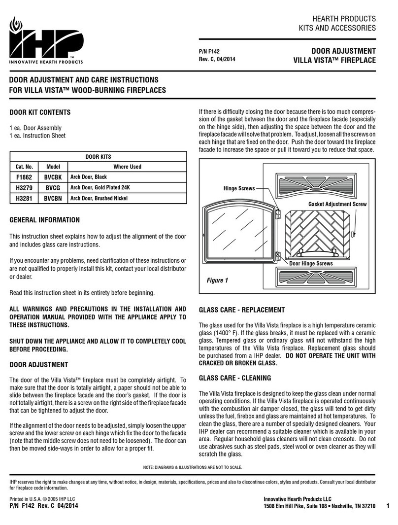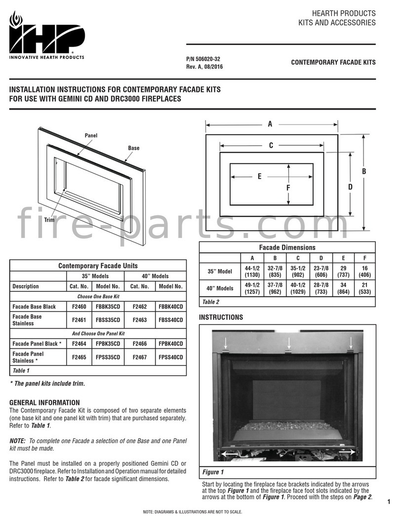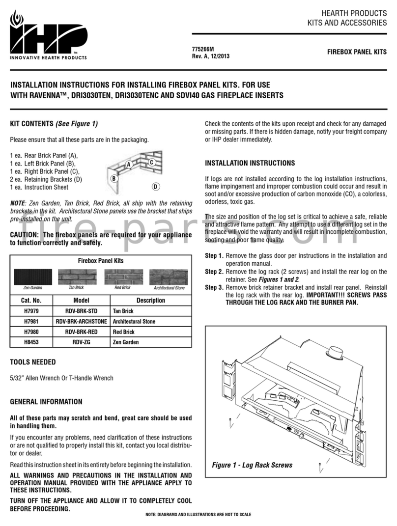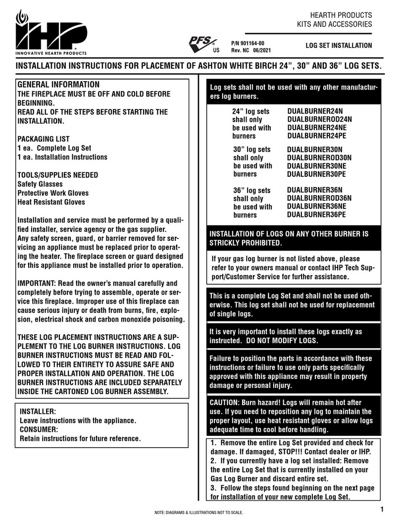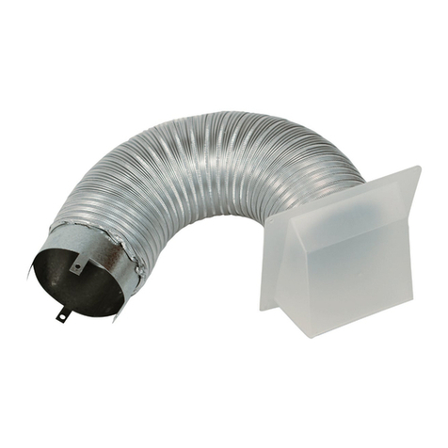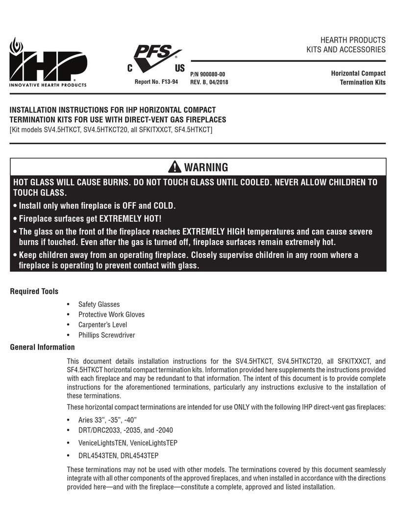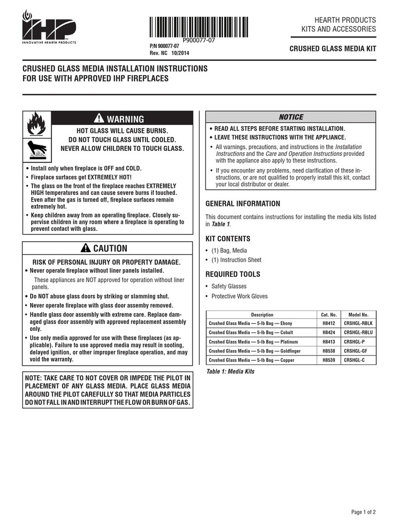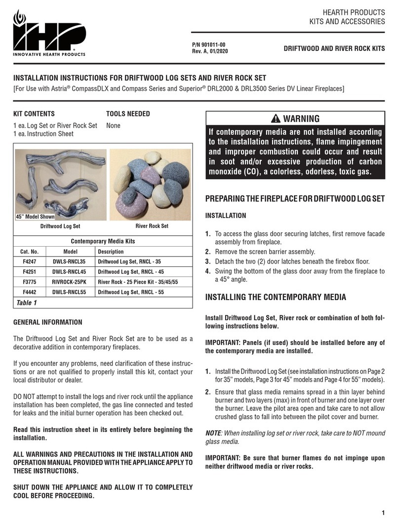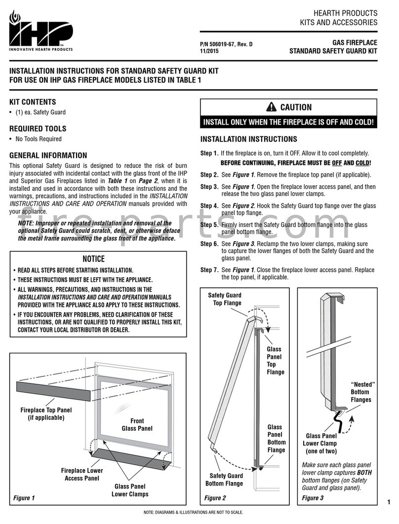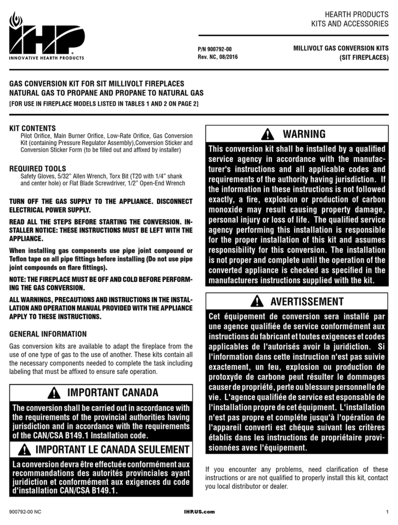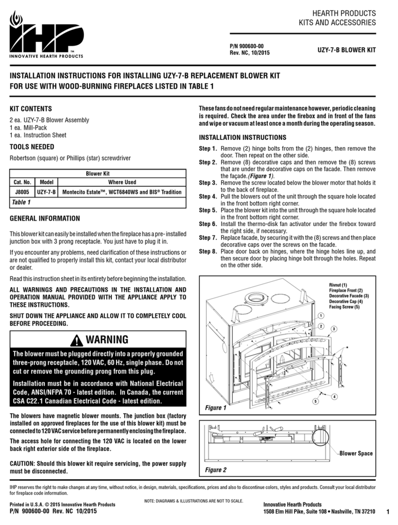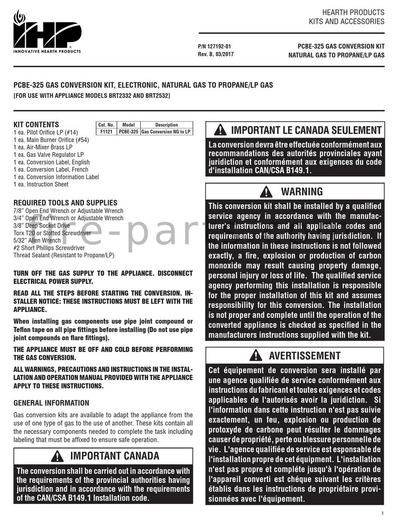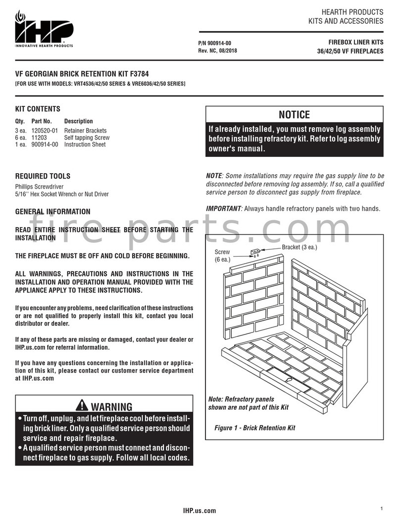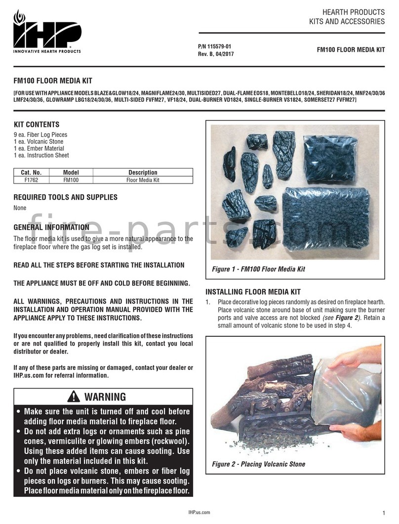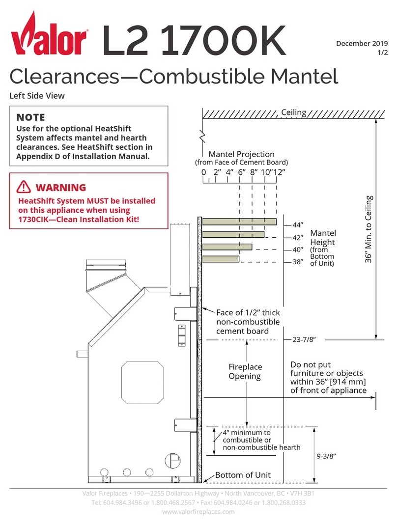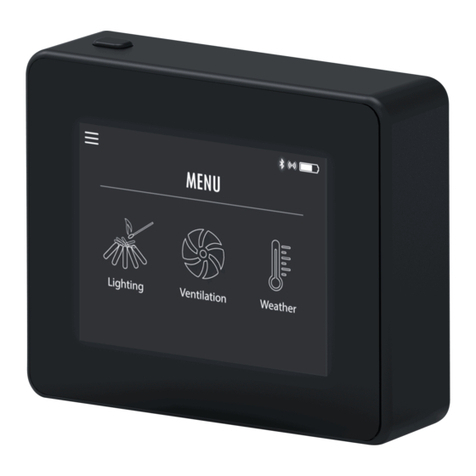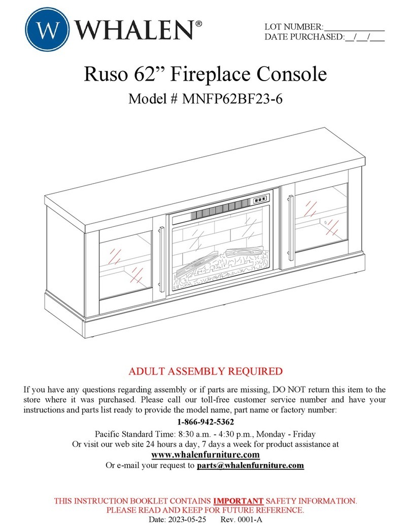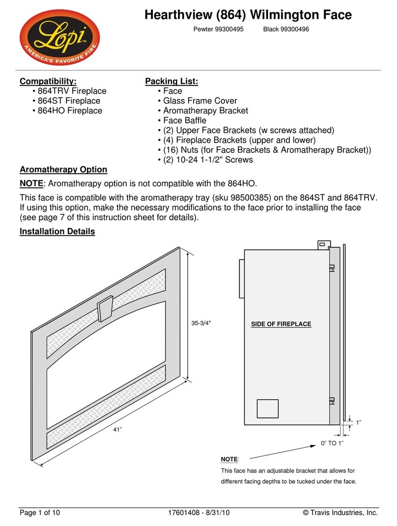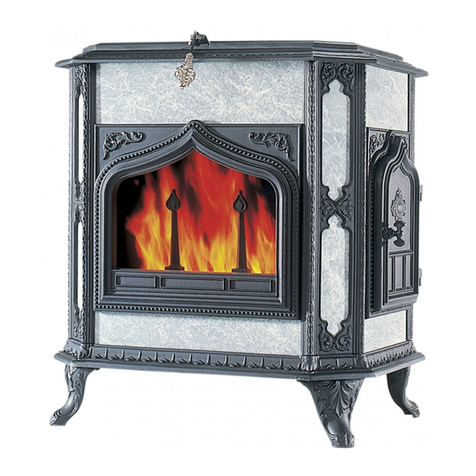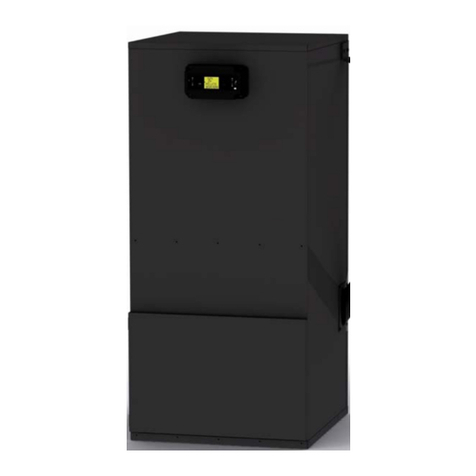
NOTE: DIAGRAMS & ILLUSTRATIONS ARE NOT TO SCALE.
Figure 8 - Flush Wall Installation Without HeatFlo Kit
Figure 9 - Flush Wall Installation with HeatFlo Kit Installed
HeatFlo Trim
in Place
5
FINISHING FIREPLACE
The appliance is designed to mate with 1/2” wall sheathing materials
such as drywall, plywood, wood composites, or non-combustible
materials.
Finishing and Sealing Joints
All joints between the finished wall sheathing and the appliance
must be sealed with non-combustible materials. Sealants, such
as caulk or mastic used to seal the gap between the wall and the
fireplace, should be rated at a minimum continuous exposure to
300 ºF.
Finishing Around Opening with Gypsum Wallboard
Gypsum wallboard (drywall) joints adjacent to the fireplace opening,
including the non-combustible board on the appliance, require
special attention to minimize cracking. When installing gypsum
wallboard around the fireplace, install the hole for the fireplace
opening in a single wallboard sheet, if possible. This will minimize
the joints adjacent to the fireplace opening.
Tape wall board joints around the fireplace opening with fiberglass-
mesh tape. It will provide a more crack-resistant joint than paper
tape. Fill, smooth and finish wall joints with chemically setting-type
joint compound. It will provide a more crack-resistant joint than
air-drying light-weight compound.
NOTE: NEVER install combustible material (wall finish, surround,
trim, etc.) on, in front of, or overlapping any part of the fireplace
front face.
NOTE: Non-combustible fireboard is provided with the fireplace.
DO NOT SUBSTITUTE.
Installing Fireboard
1. Using 1” self drill bugle drywall screws (supplied), install non-
combustible fireboard at bottom, sides and top of fireplace
face (See Figure 8).
2. Apply 1/2” wall sheathing materials such as drywall, plywood,
wood composites, or non-combustible materials to the rest
of the wall. NOTE: When applying drywall, minimize number
of joints to reduce potential for cracking.
NOTE: Factory supplied tile stops protrude 3/4" from unit and
will allow installation of standard tile and thin set on top of the
noncombustible fireboard.
NOTE: The HeatFlo Register Trim ships from the factory painted
black and it may be painted another color to match the wall color.
Use high temperature paint with a minimum 400°F continuous rating
(Figure 9). Do not finish over any of the opening in the trim outlet.
