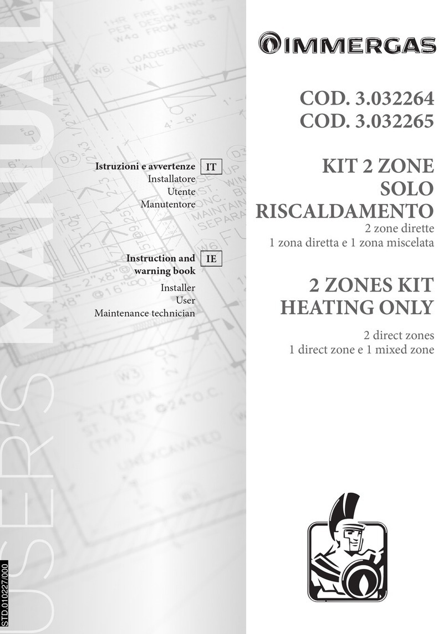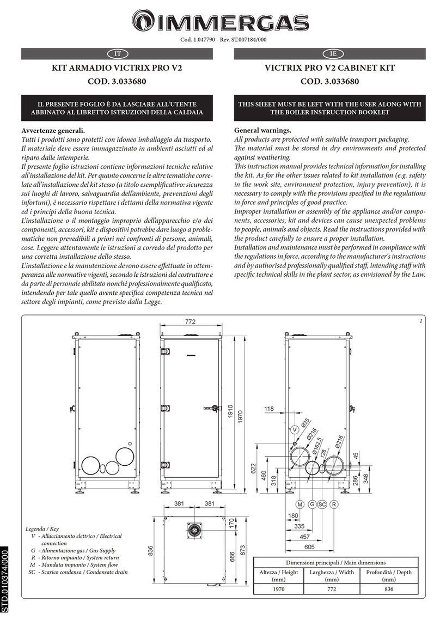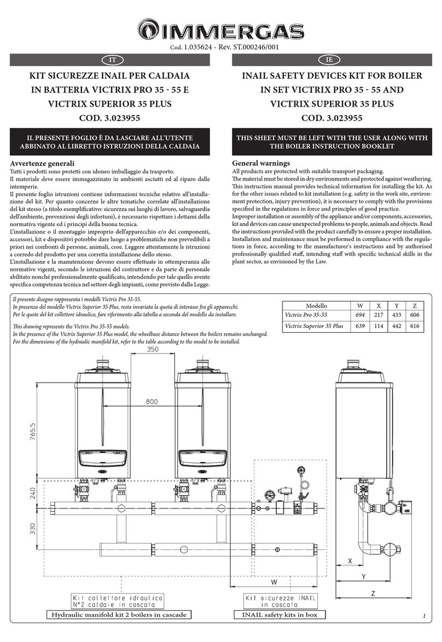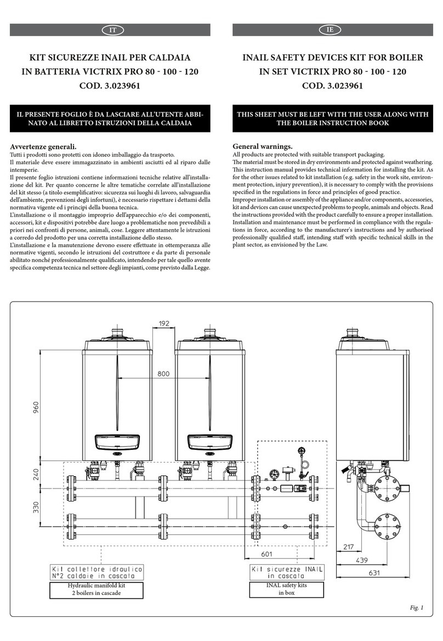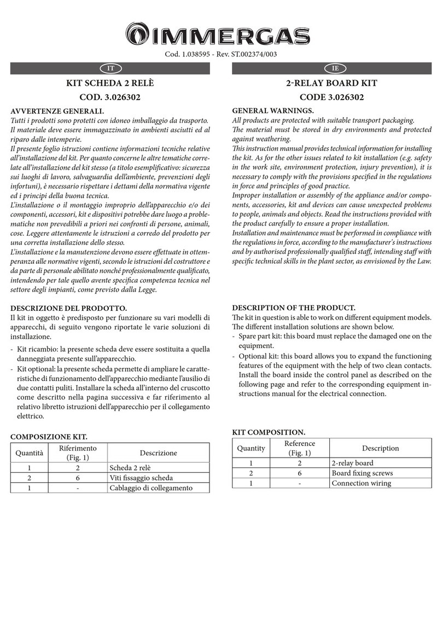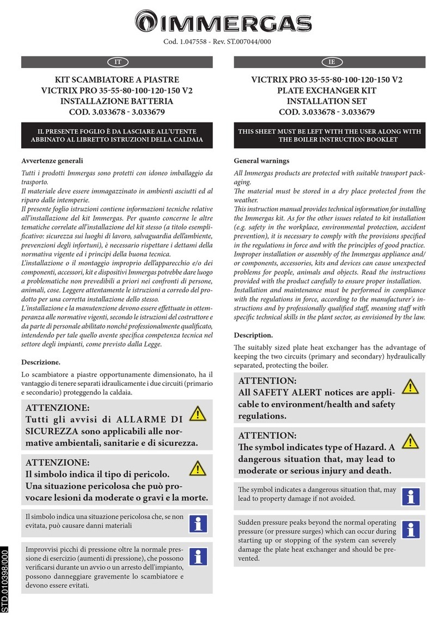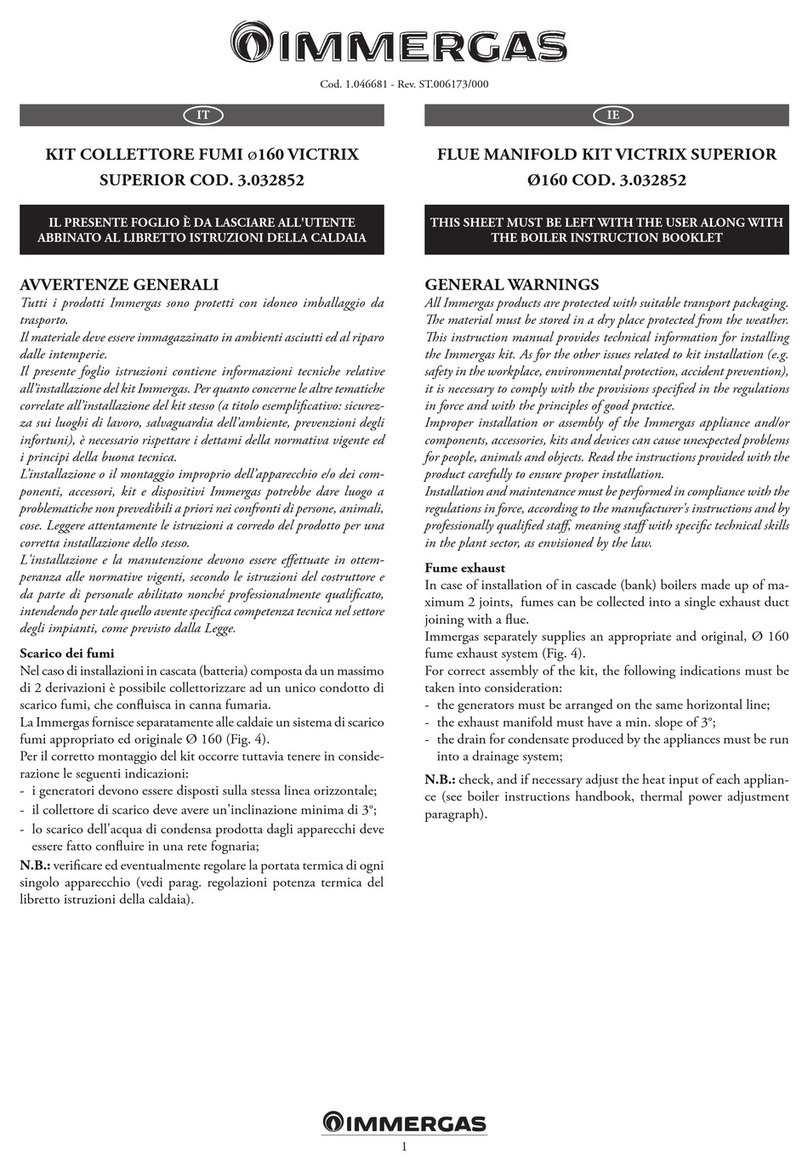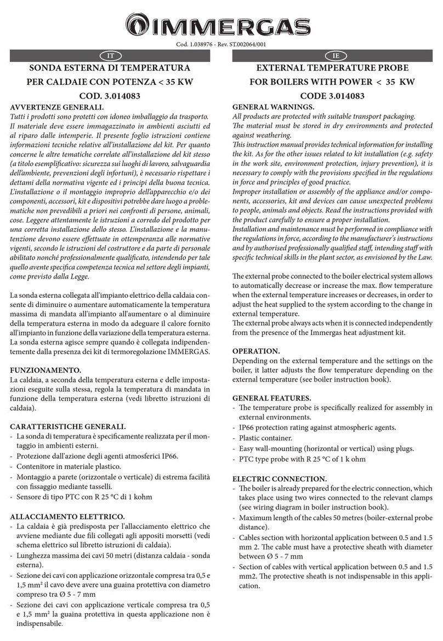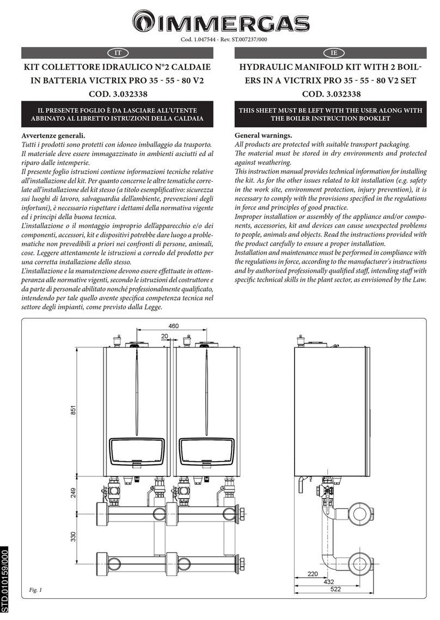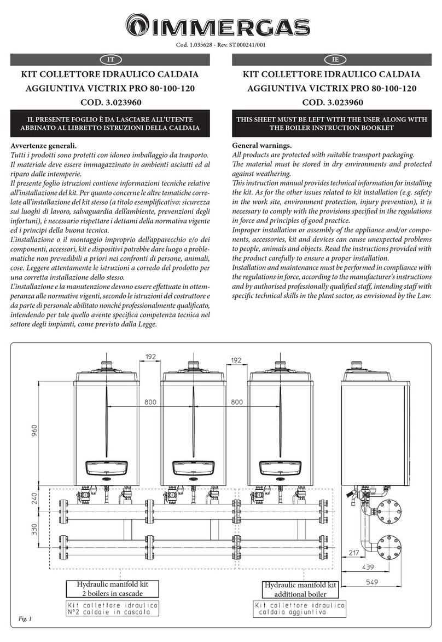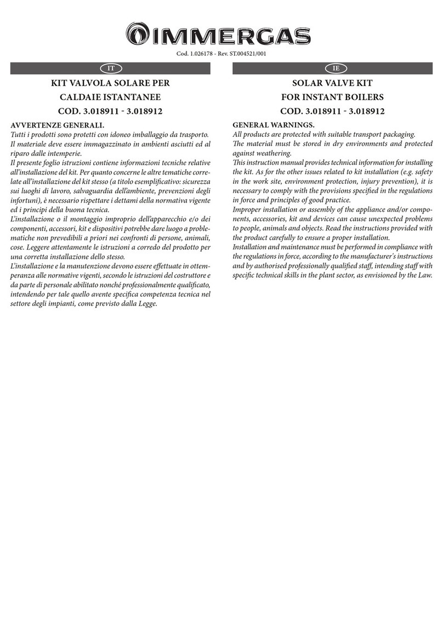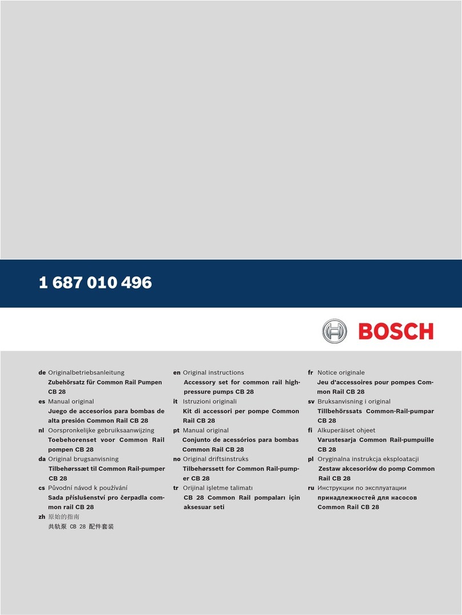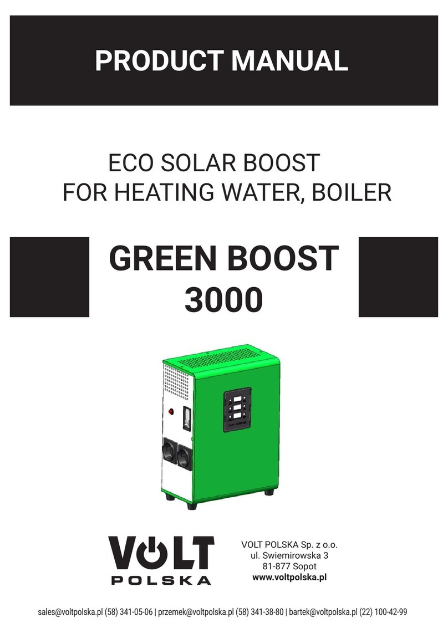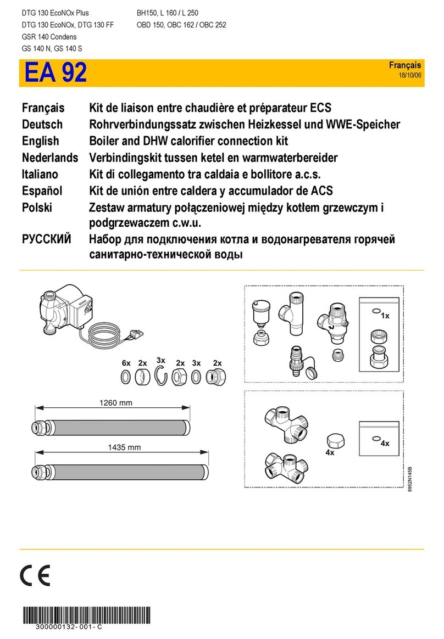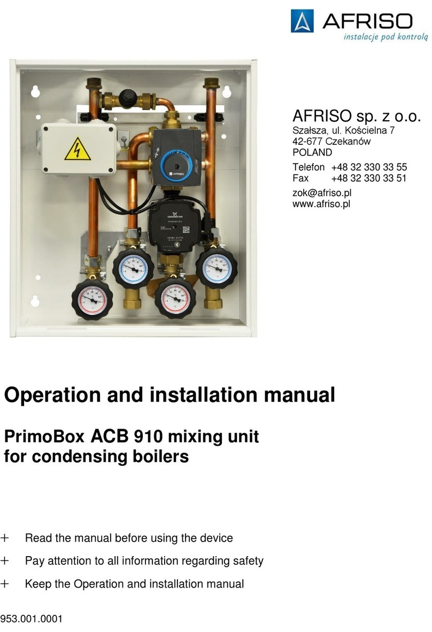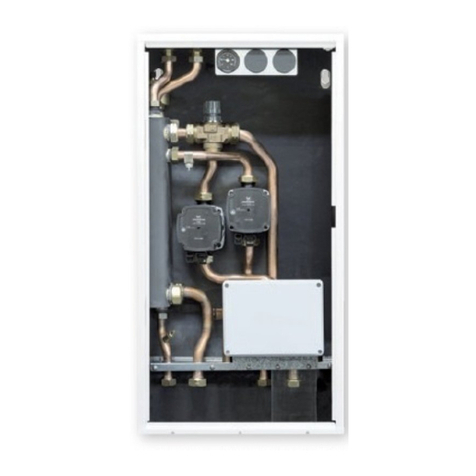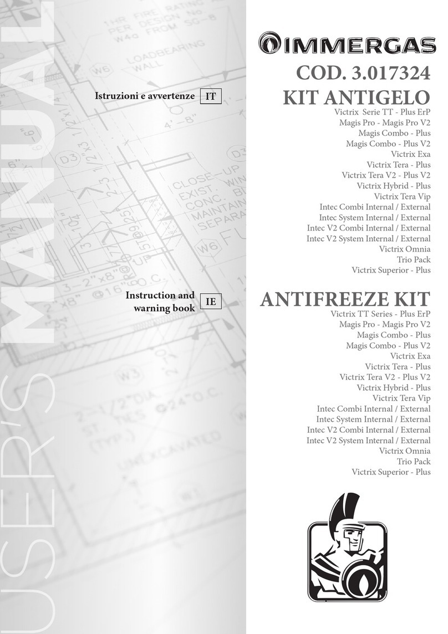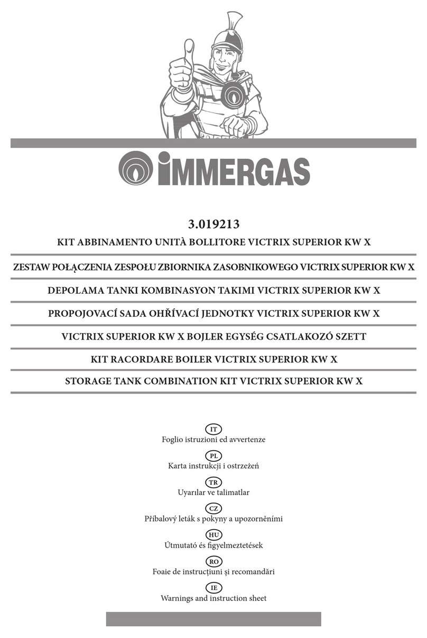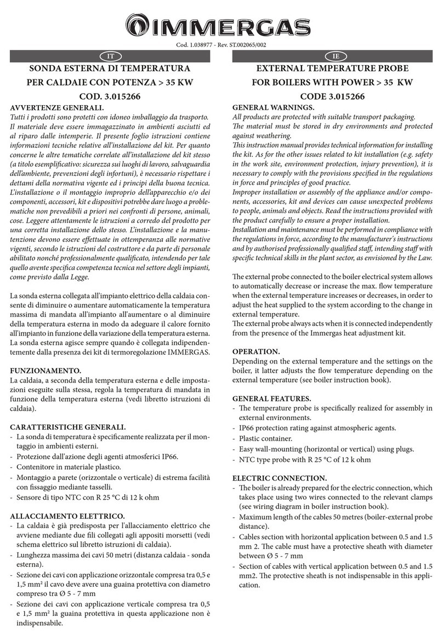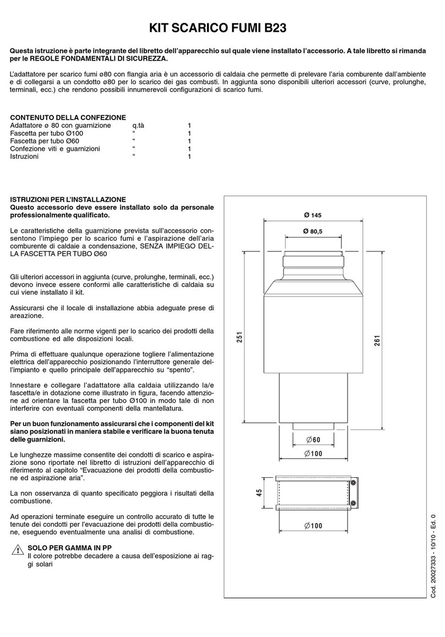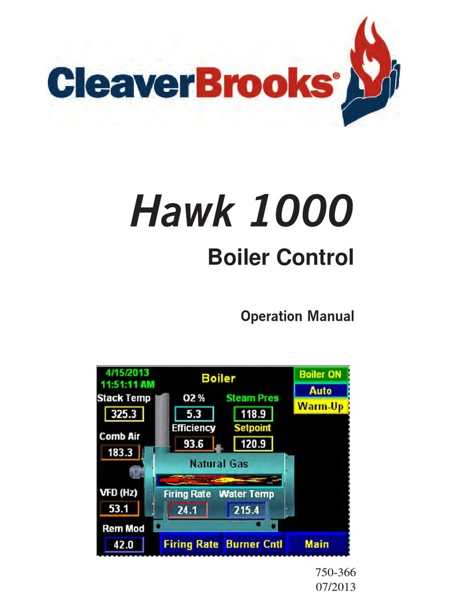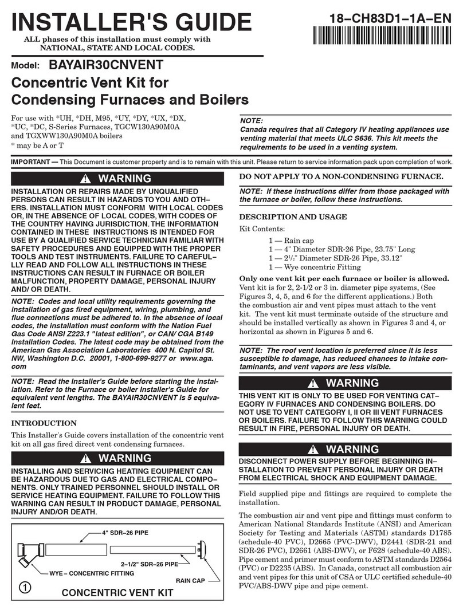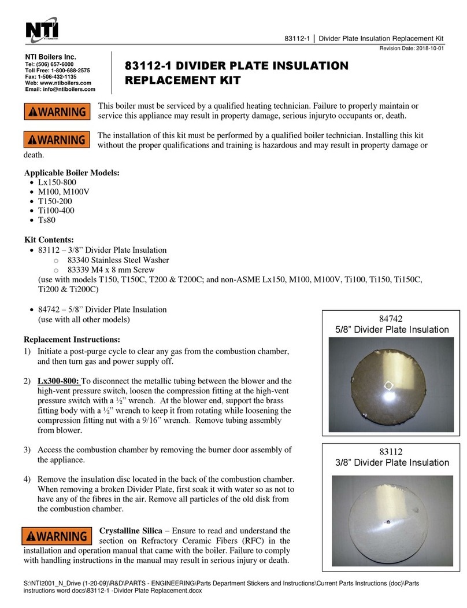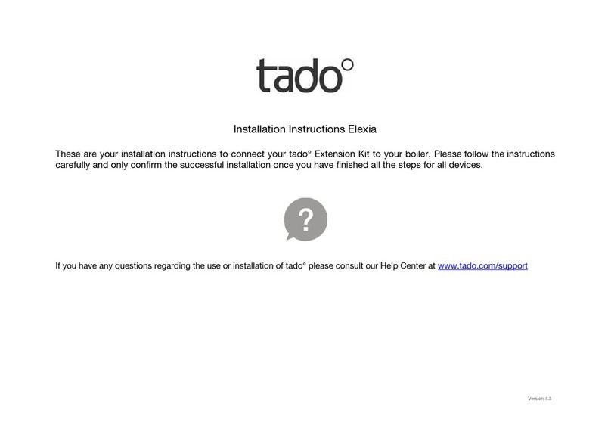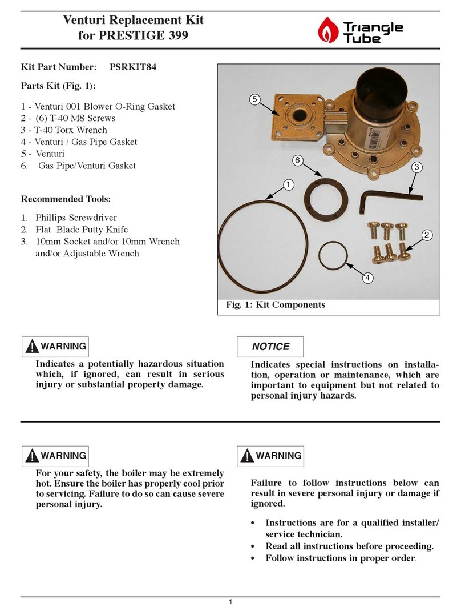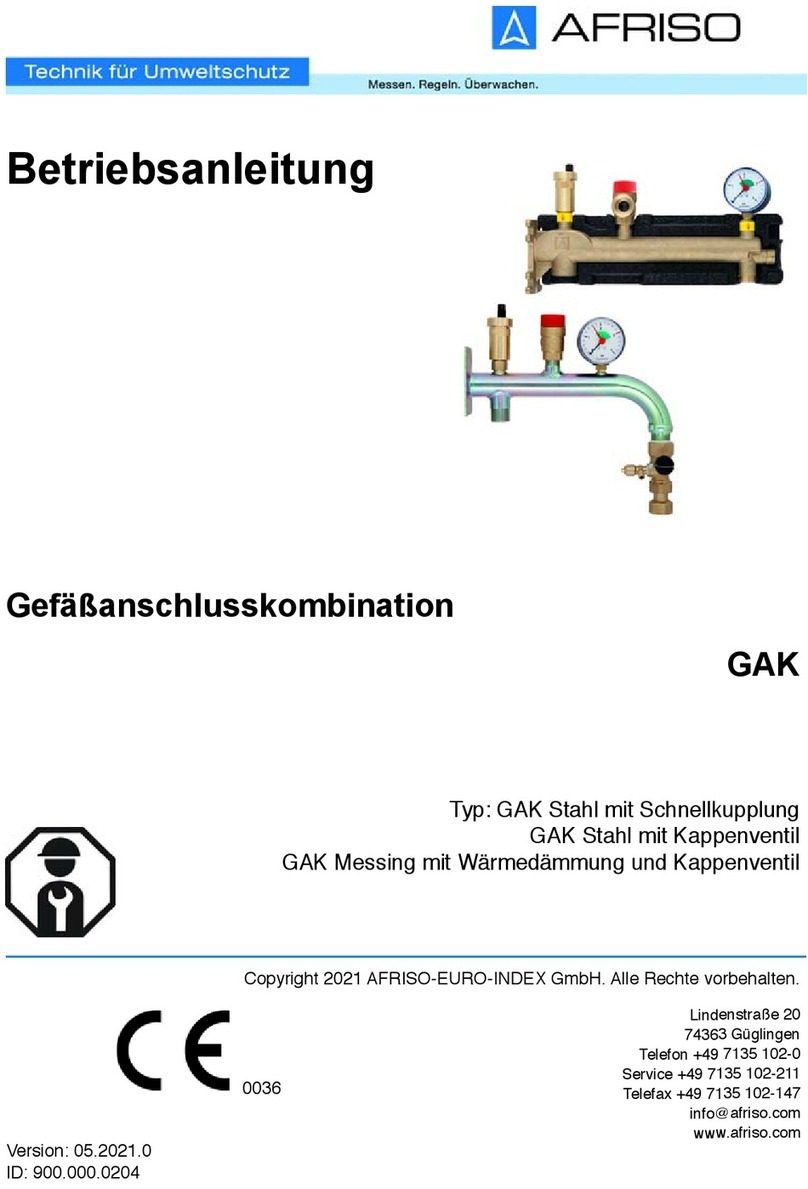
MONTAGGIO KIT.
Per eettuare il montaggio del kit procedere nel seguente modo:
Attenzione: le misure di ssaggio indicate in gura 1 sono indicative e
comprensive del kit "Sicurezze ISPESL" optional.
Per il corretto montaggio far riferimento alla propria congurazione
idraulica.
• Installazione a parete Modelli Victrix 90 - 115.
- Eettuare n° 6 fori Ø 12 utilizzando le misure indicate in gura 1 riferite
alla piastra di ssaggio (rif. 3 g. 2).
- Inlare i 6 tasselli (8) nei fori.
- Fissare il distanziere (3) al muro mediante le 6 viti con tassello (7).
- Aancare i 2 supporti verticali (2) e ssarli alla staa (3) mediante le 6
viti autolettanti (6).
- Appoggiare il separatore idraulico (1) sui supporti (2).
- Eettuare i collegamenti idraulici interponendo le relative guarnizioni
(5 e 10).
Una volta eettuato il montaggio del kit completo eettuare una verica
di tenuta del circuito idraulico secondo quanto prescritto dalla normativa
vigente.
• Installazione a parete Modelli Victrix 50 - 75.
N.B.: per questa installazione non sono necessari il distanziere (3) e le
viti di ssaggio (6).
- Eettuare n° 6 fori Ø 12 utilizzando le misure indicate in gura 1 riferite
al supporto (2).
- Inlare i 6 tasselli (8) nei fori.
- Aancare i 2 supporti verticali (2) e ssarli al muro mediante le 6 viti
per tassello (7).
- Appoggiare il separatore idraulico (1) sui supporti (2).
- Eettuare i collegamenti idraulici interponendo le relative guarnizioni
(5 e 10).
Una volta eettuato il montaggio del kit completo eettuare una verica
di tenuta del circuito idraulico secondo quanto prescritto dalla normativa
vigente.
• Installazione a basamento.
- Eettuare n° 4 fori Ø 12 utilizzando le misure indicate in gura 1 riferite
al supporto (4).
- La quota "XX" rappresenta la distanza dal muro rispetto all'asse del
separatore, per i modelli Victrix 50 - 75 è 436 mm per i modelli Victrix
90 - 115 è 470 mm.
- Inlare i 4 tasselli (8) nei fori.
- Aancare i 2 supporti (4) e ssarli al pavimento mediante le 4 viti per
tassello (7).
- Appoggiare il separatore idraulico (1) sui supporti (7).
- Eettuare i collegamenti idraulici interponendo le relative guarnizioni
(5 and 10).
Una volta eettuato il montaggio del kit completo eettuare una verica
di tenuta del circuito idraulico secondo quanto prescritto dalla normativa
vigente.
KIT ASSEMBLY.
Proceed as follows to assemble the kit:
Important: the xing measurements indicated in gure are indicative and
include the optional "ISPESL safety kits".
For correct mounting, refer to its hydraulic conguration.
• Victrix 90 - 115 models wall installation.
- Make n° 6 holes with Ø 12 using the measurements indicated in gure
1 referring to the xing plate (ref. 3 g. 2).
- Insert 6 plugs (8) into the holes.
- Fix the spacer (3) to the wall using the 6 screws with plug (7).
- Flank the two vertical supports (2) and x them to the bracket (3) using
the 6 self-threading screws (6).
- Place the hydraulic separating device (1) on the supports (2).
- Make the hydraulic connections, positioning the relative gaskets (5).
Once the kit has been mounted completely, check the tightness of the hy-
draulic circuit according to that prescribed by the Standard in force.
• Victrix 50 - 75 models wall installation.
N.B.: the spacer (3) and the fastening screws (6) are not necessary for this
installation.
- Make n° 6 holes with Ø 12 using the measurements indicated in gure
1 referring to the support (2).
- Insert 6 plugs (8) into the holes.
- Flank the two vertical supports (2) and x them to the wall using the 6
self-threading screws (7).
- Place the hydraulic separating device (1) on the supports (2).
- Make the hydraulic connections, positioning the relative gaskets (5).
Once the kit has been mounted completely, check the tightness of the hy-
draulic circuit according to that prescribed by the Standard in force.
• Floor-standing installation.
- Make n° 4 holes with Ø 12 using the measurements indicated in gure
1 referring to the support (4).
- e "XX" measurement represents the distance from the wall with
respect to the axis of the separating device. For Victrix 50 - 75 models
it is 436 mm, for Victrix 90 - 115 models it is 470 mm
- Insert 4 plugs (8) into the holes.
- Flank the two supports (4) and x them to the oor using the 4 self-
threading screws (7).
- Place the hydraulic separating device (1) on the supports (7).
- Make the hydraulic connections, positioning the relative gaskets (5).
Once the kit has been mounted completely, check the tightness of the hy-
draulic circuit according to that prescribed by the Standard in force.
