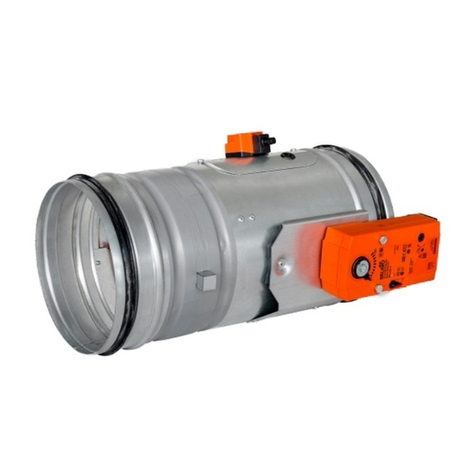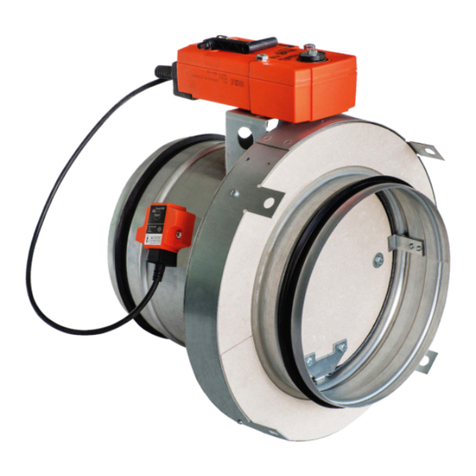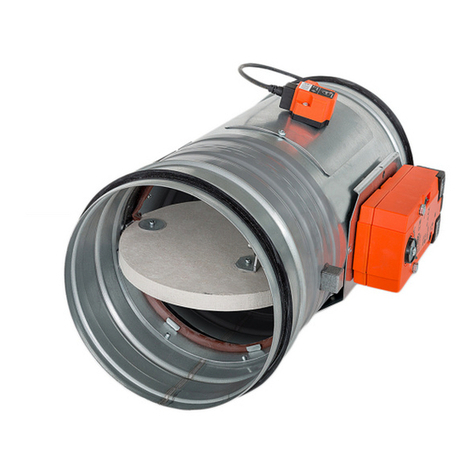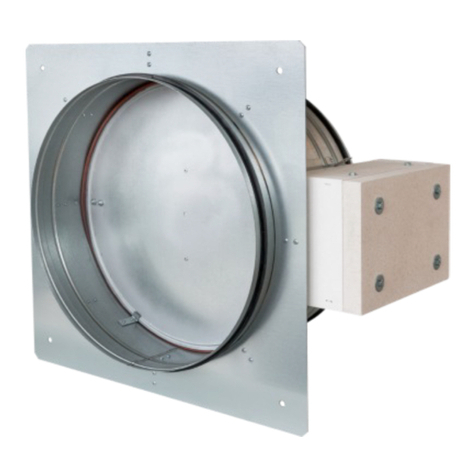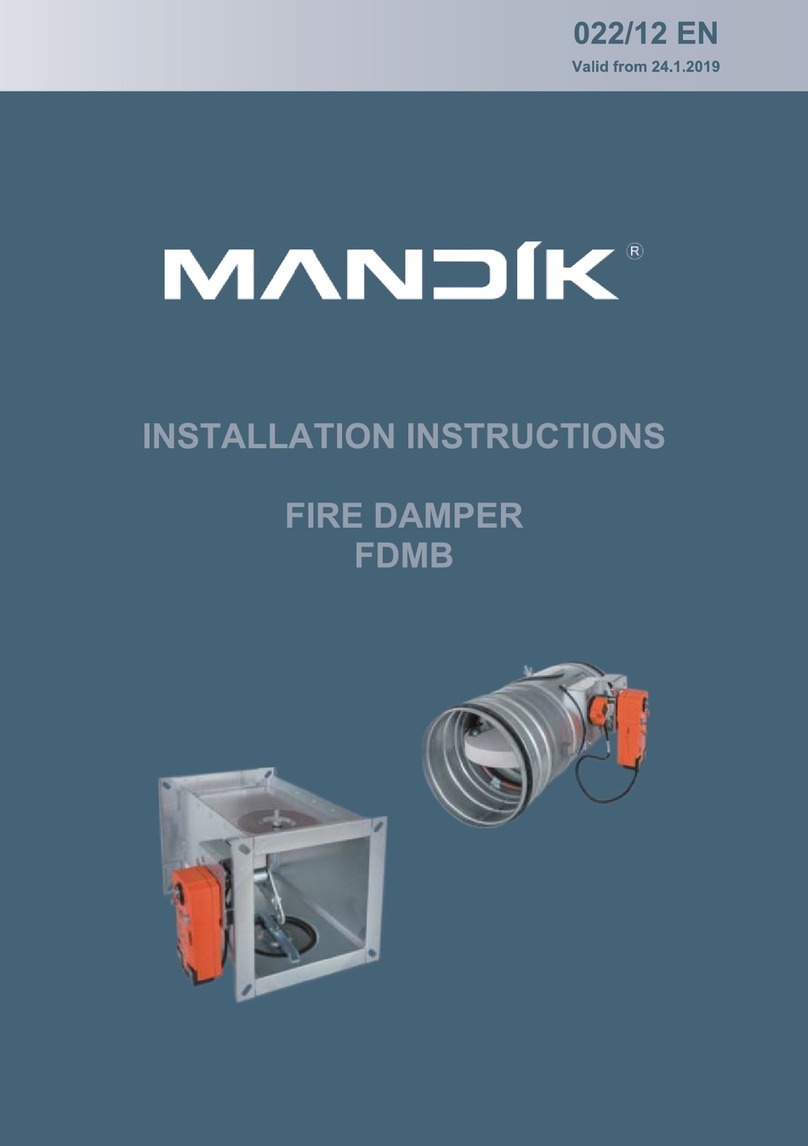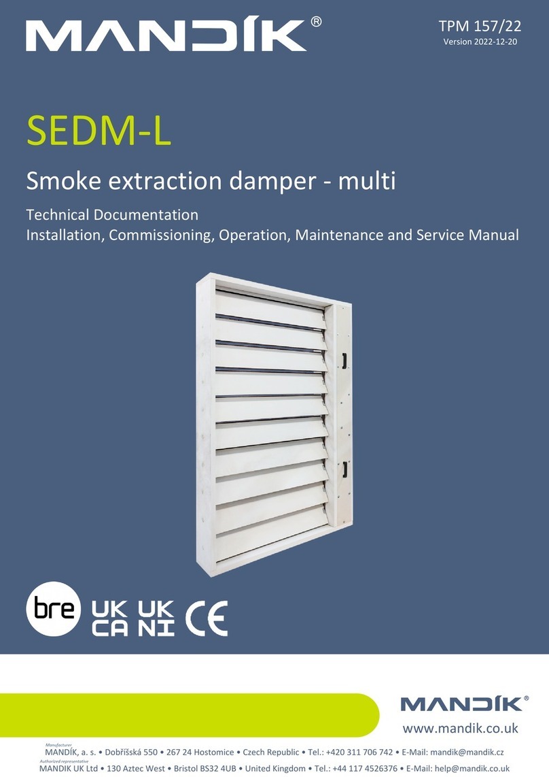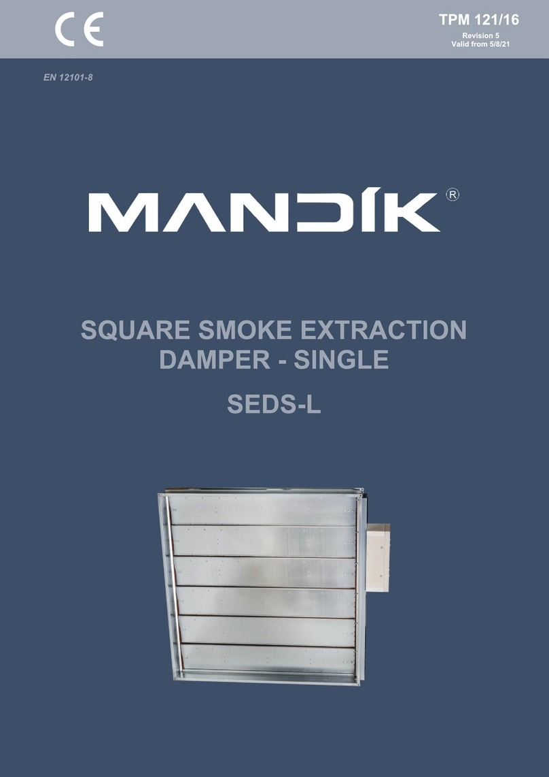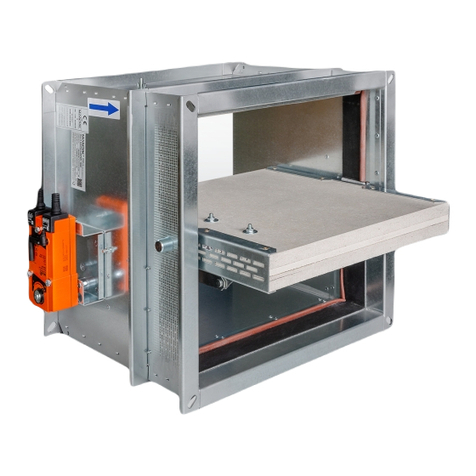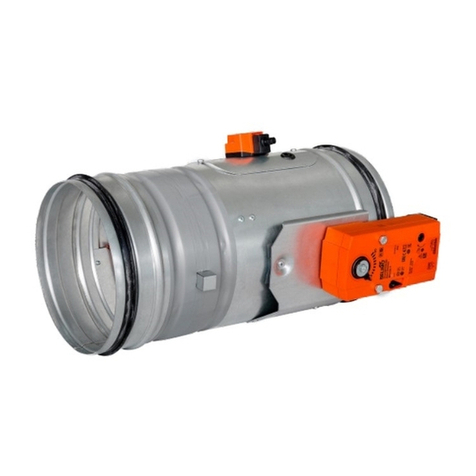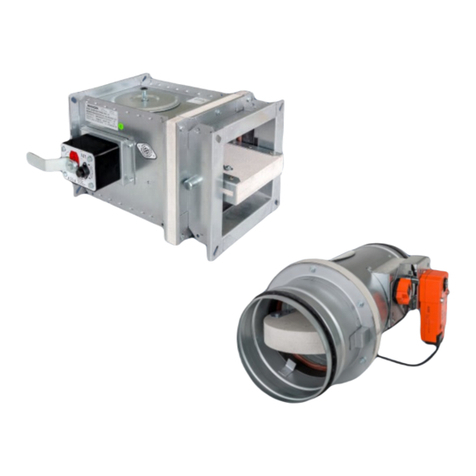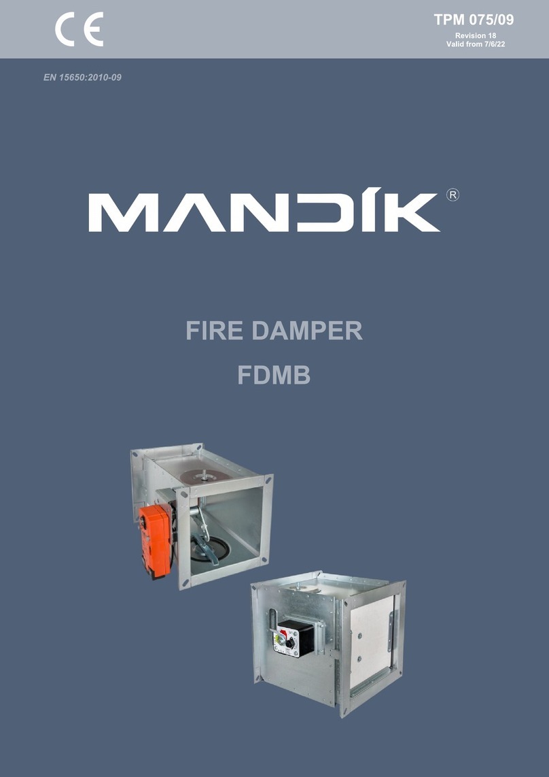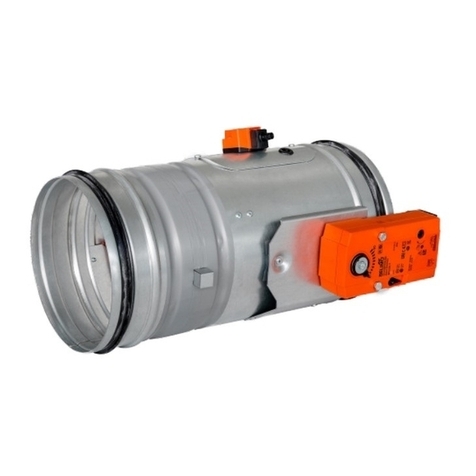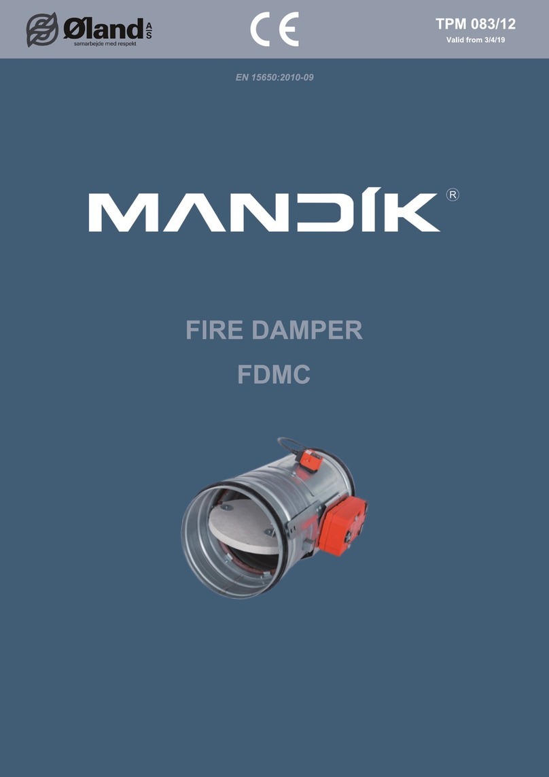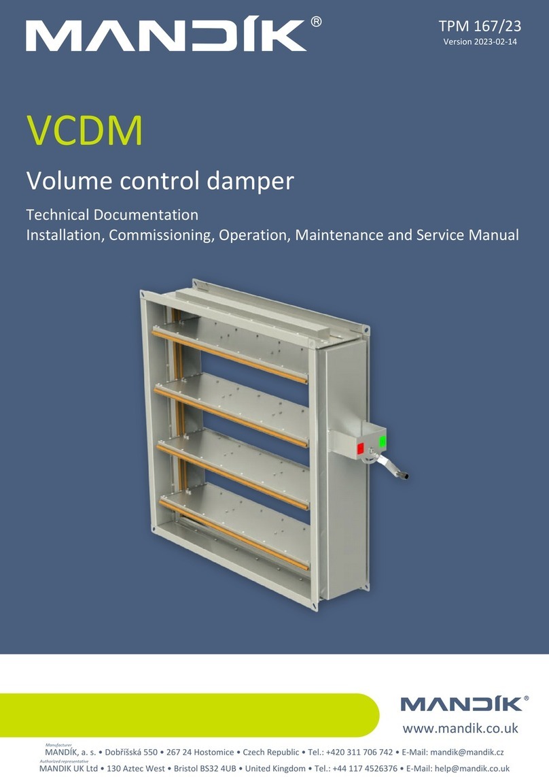Mandik FDMS Series User manual
Other Mandik Fire And Smoke Damper manuals
Popular Fire And Smoke Damper manuals by other brands

HVC
HVC NCA 700 Series Operation and maintenance manual
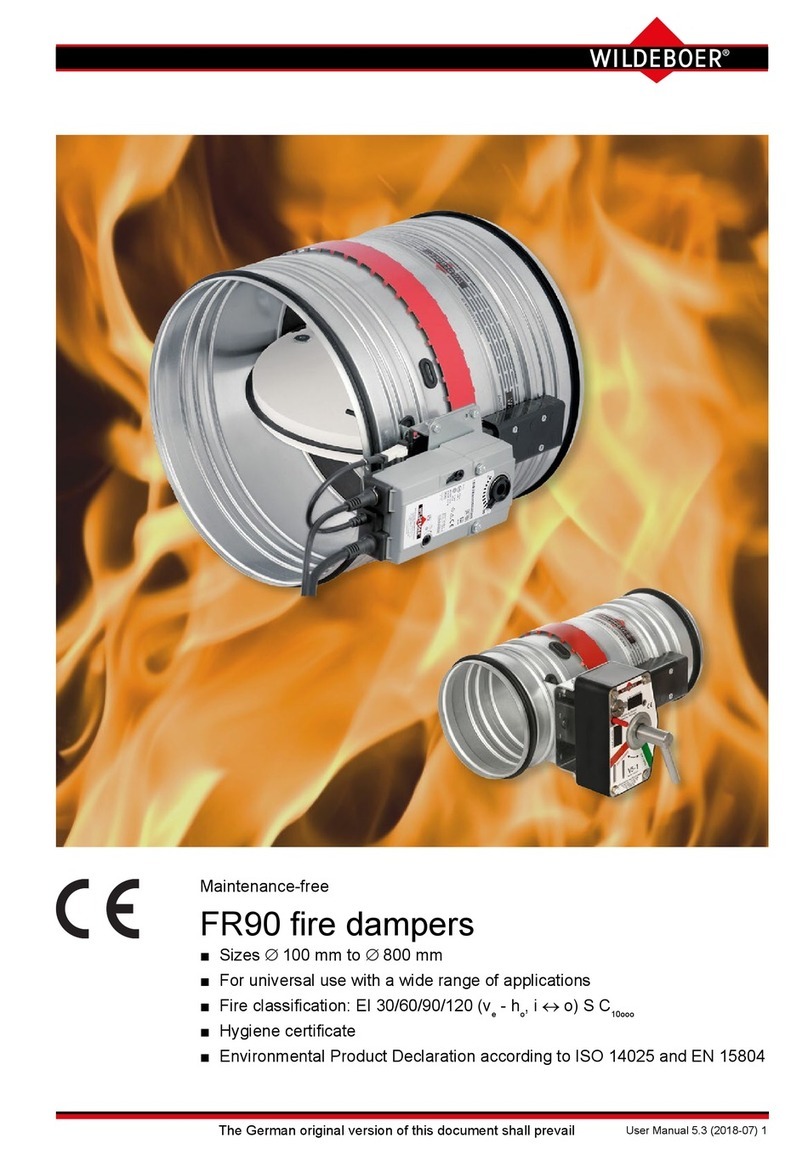
Wildeboer
Wildeboer FR90 user manual
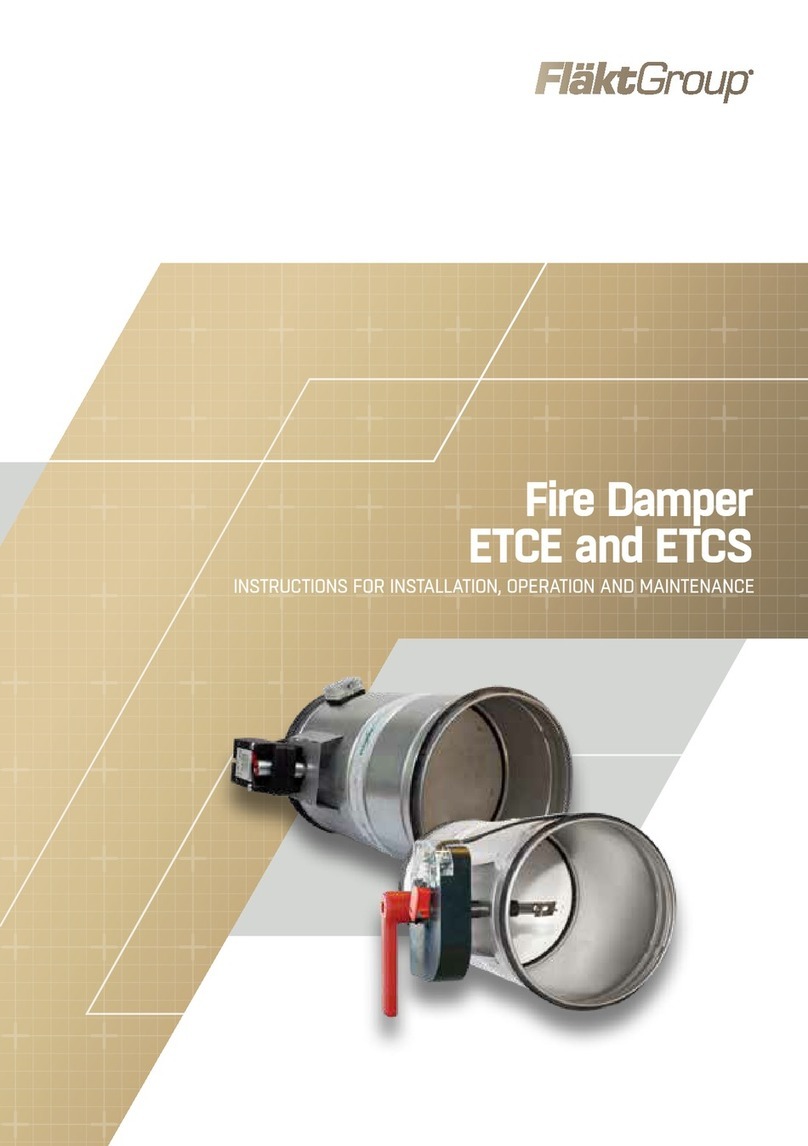
FläktGroup
FläktGroup ETCE Instructions for installation, operation and maintenance
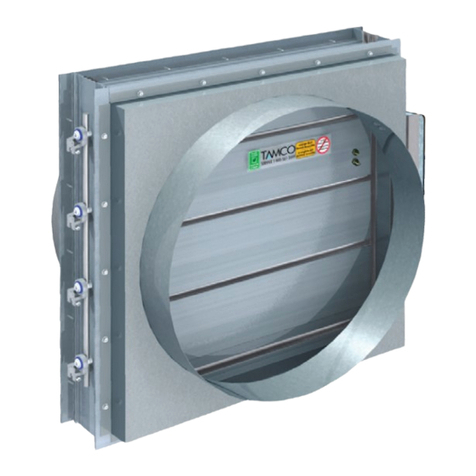
Tamco
Tamco 1000 SM Series manual
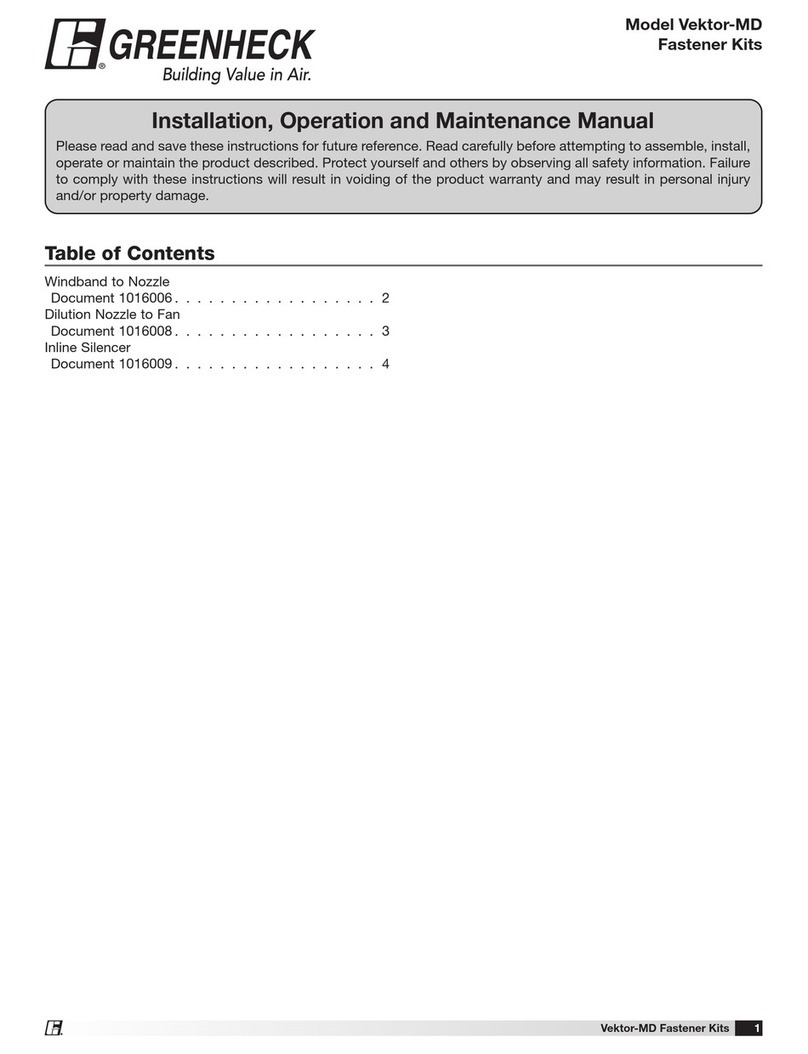
Greenheck
Greenheck Vektor-MD Installation, operation and maintenance manual
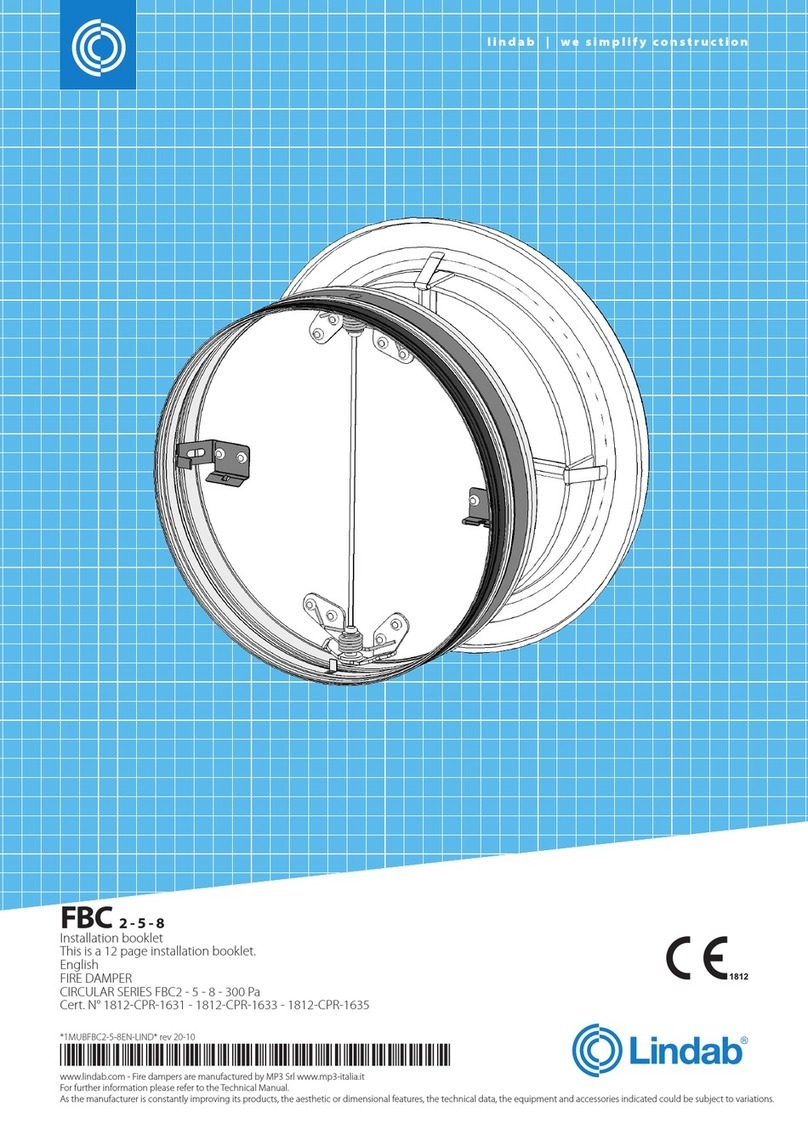
Lindab
Lindab FBC2 Installation booklet
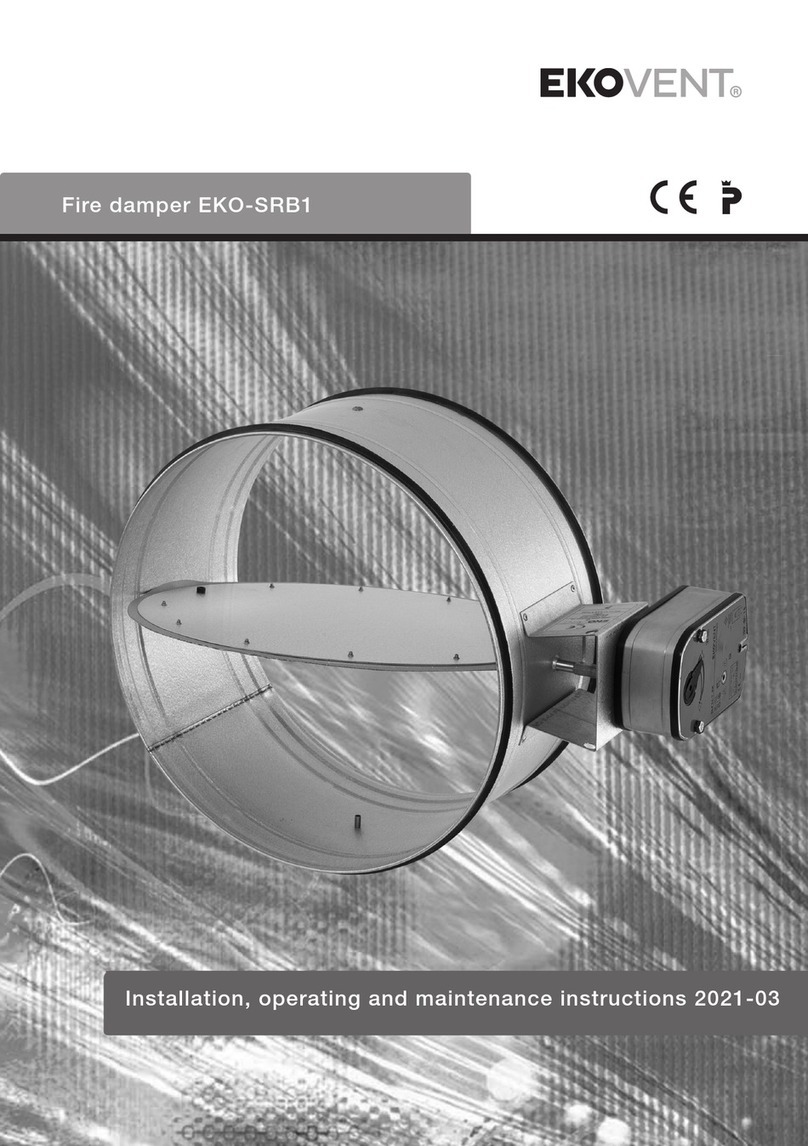
EKOVENT
EKOVENT EKO-SRB1 Installation, operating and maintenance instructions
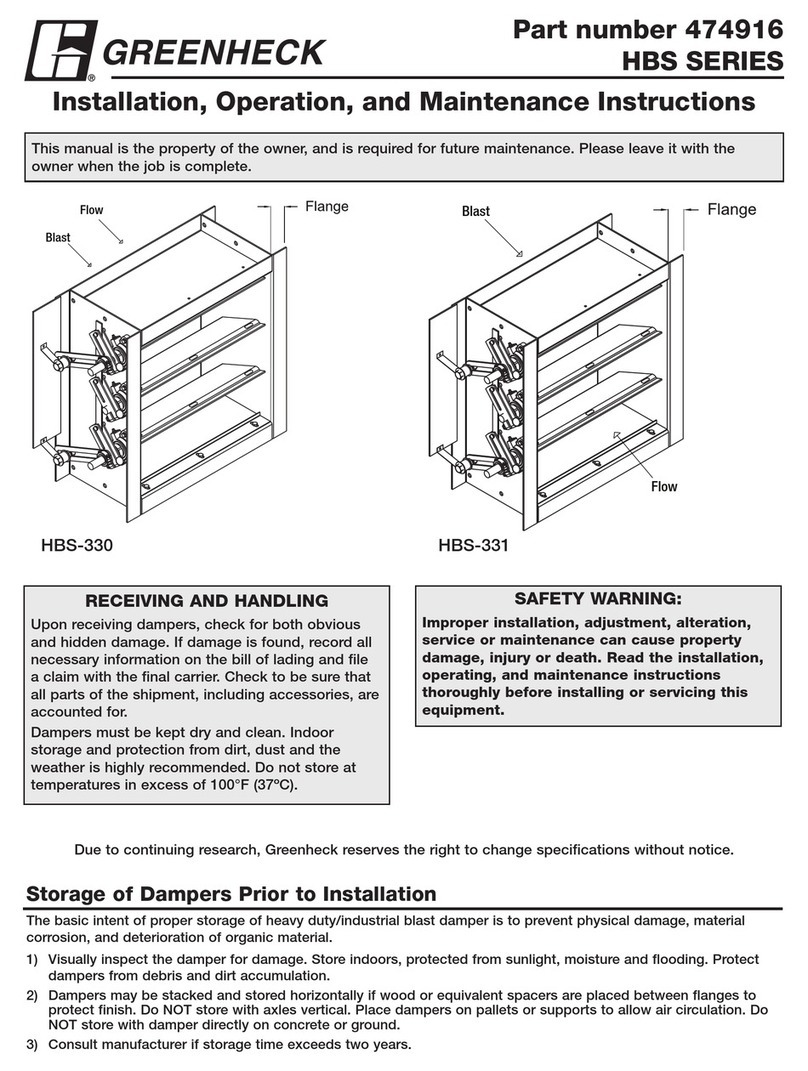
Greenheck
Greenheck HBS Series Installation, operation and maintenance instructions
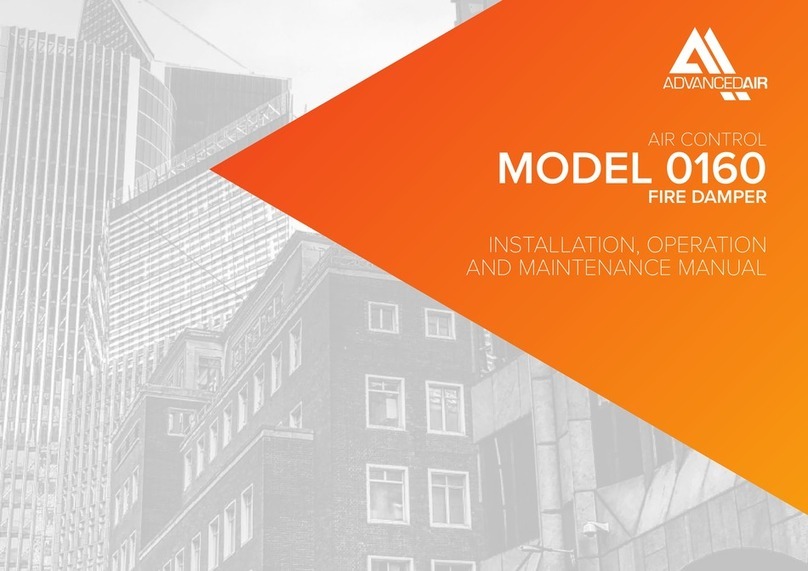
Advanced Air
Advanced Air 0160 Series Installation, operation and maintenance manual
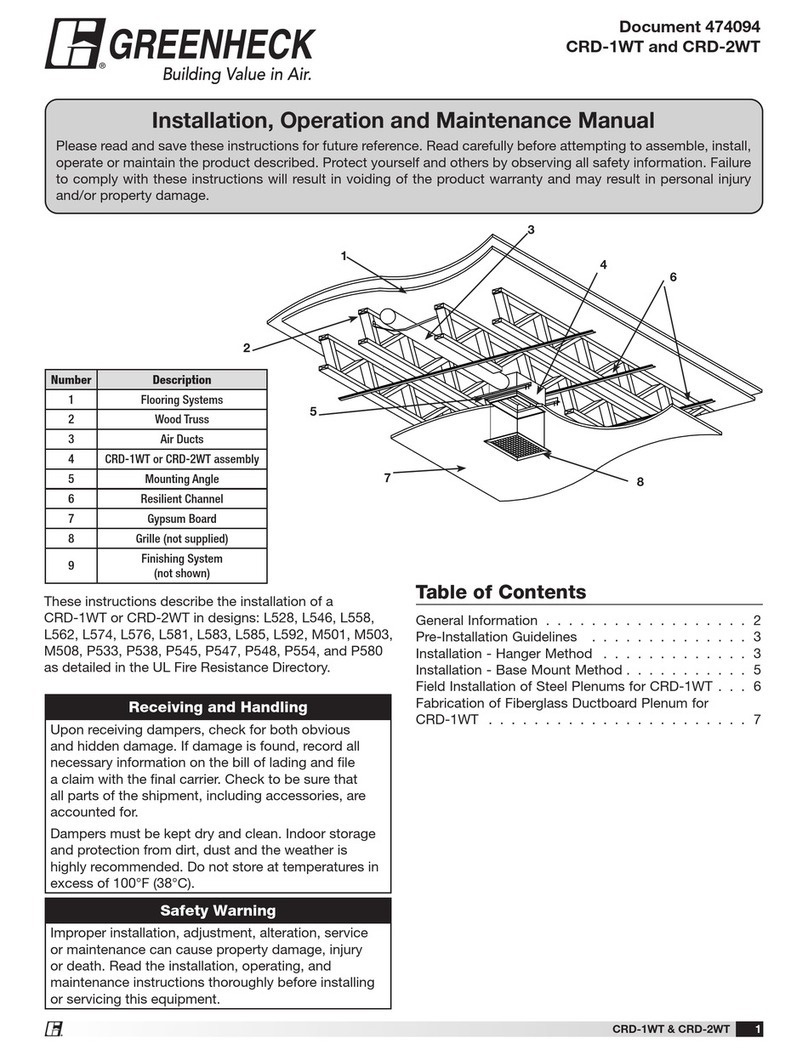
Greenheck
Greenheck CRD-1WT Installation, operation and maintenance manual
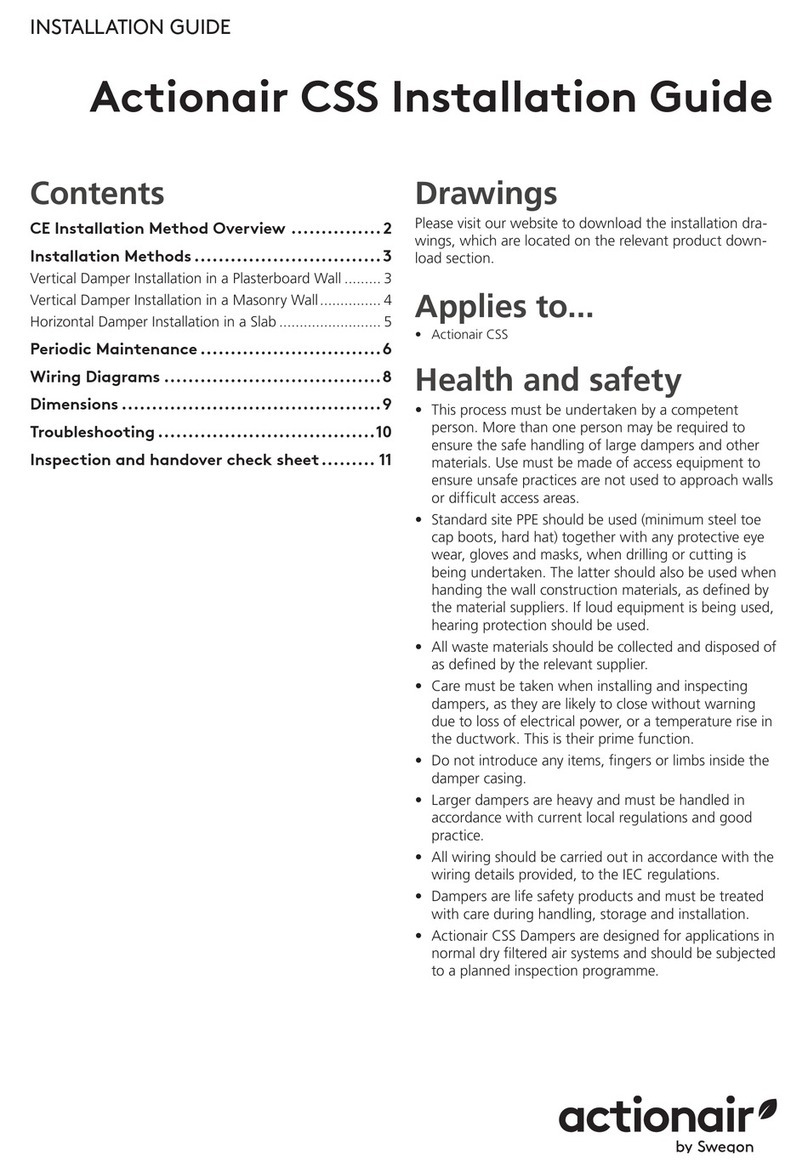
Swegon
Swegon Actionair CSS Series installation guide
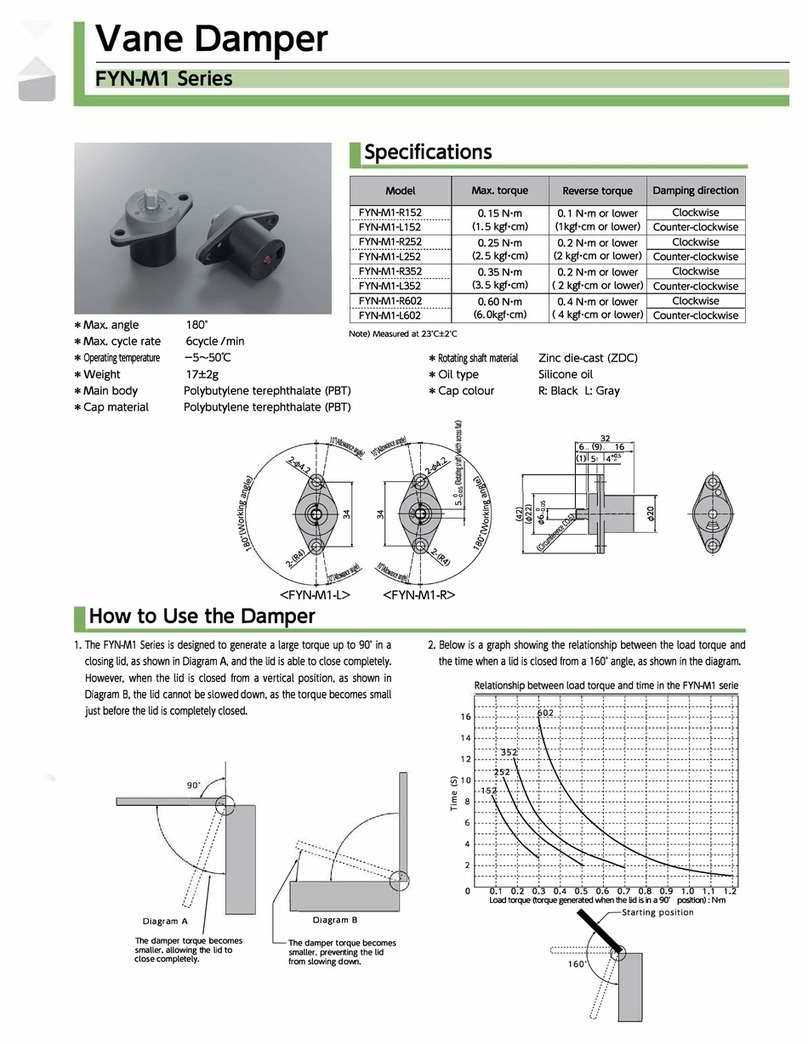
TAKACHIHO
TAKACHIHO FYN-M 1 Series manual

Valmet
Valmet Flowrox Expulse Series Installation, operation and maintenance instructions
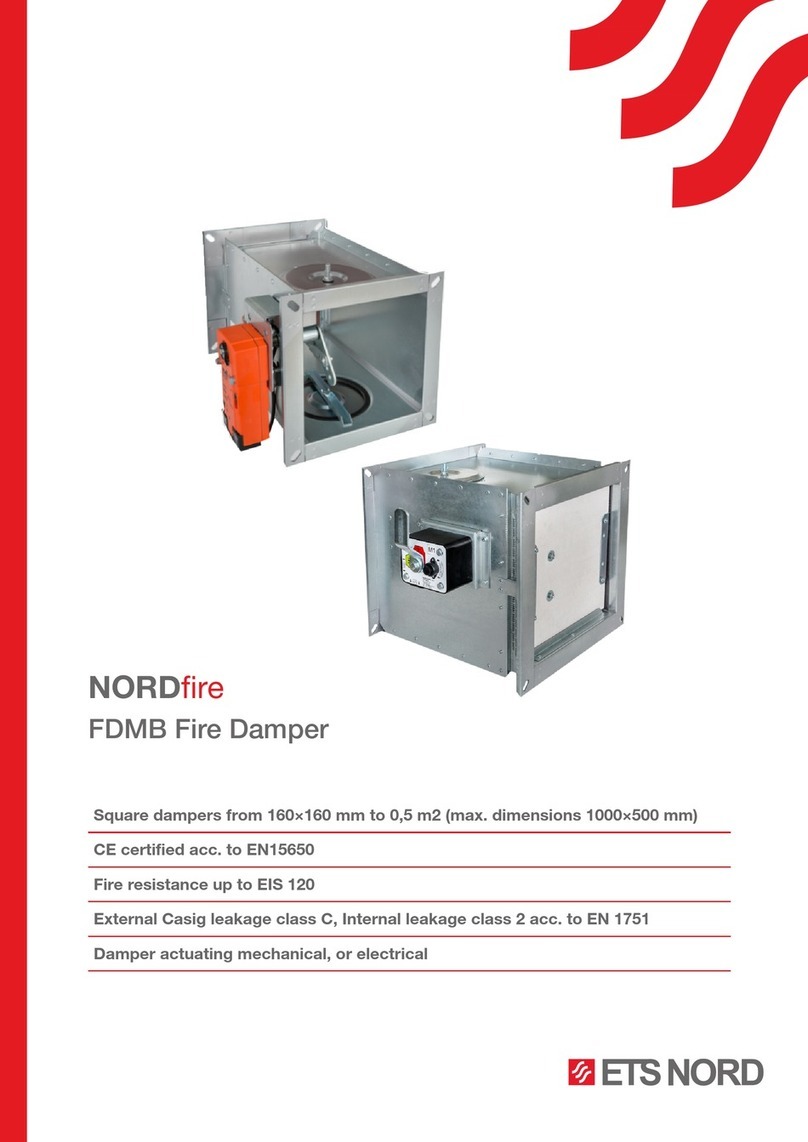
ETS NORD
ETS NORD NORDfire FDMB manual
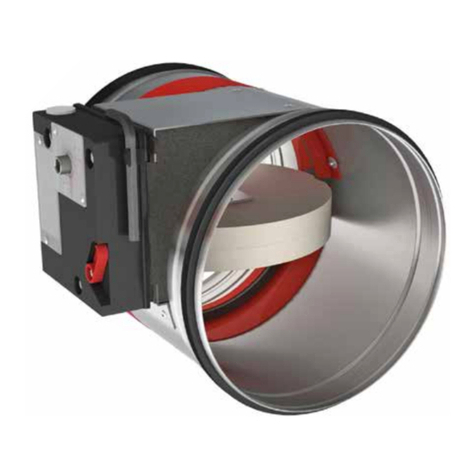
AMS
AMS CR2 manual
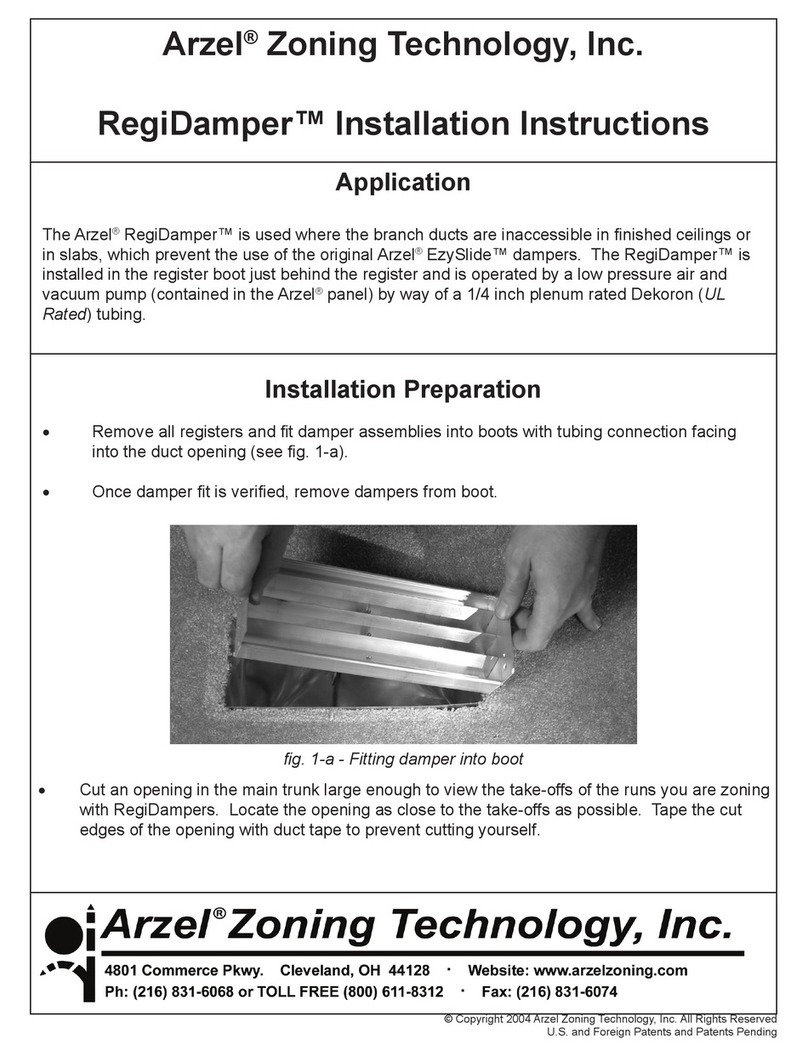
Arzel
Arzel RegiDamper installation instructions
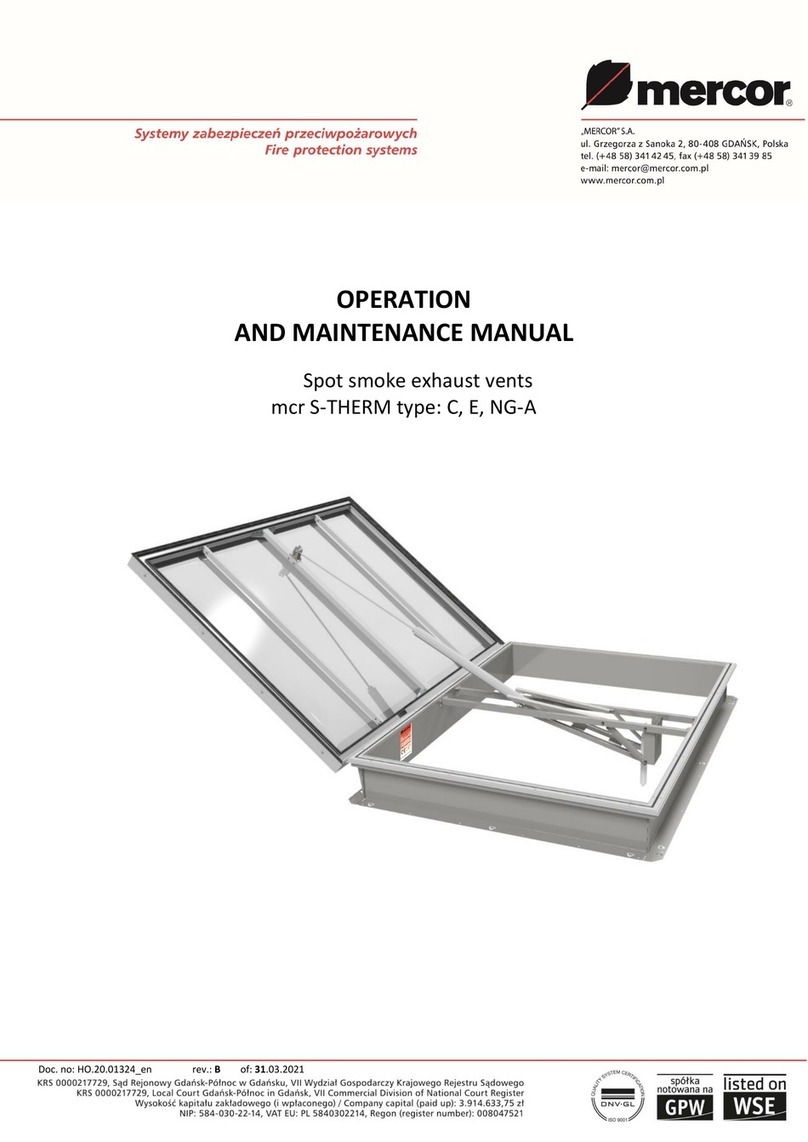
mercor
mercor mcr S-THERM C Operation and maintenance manual
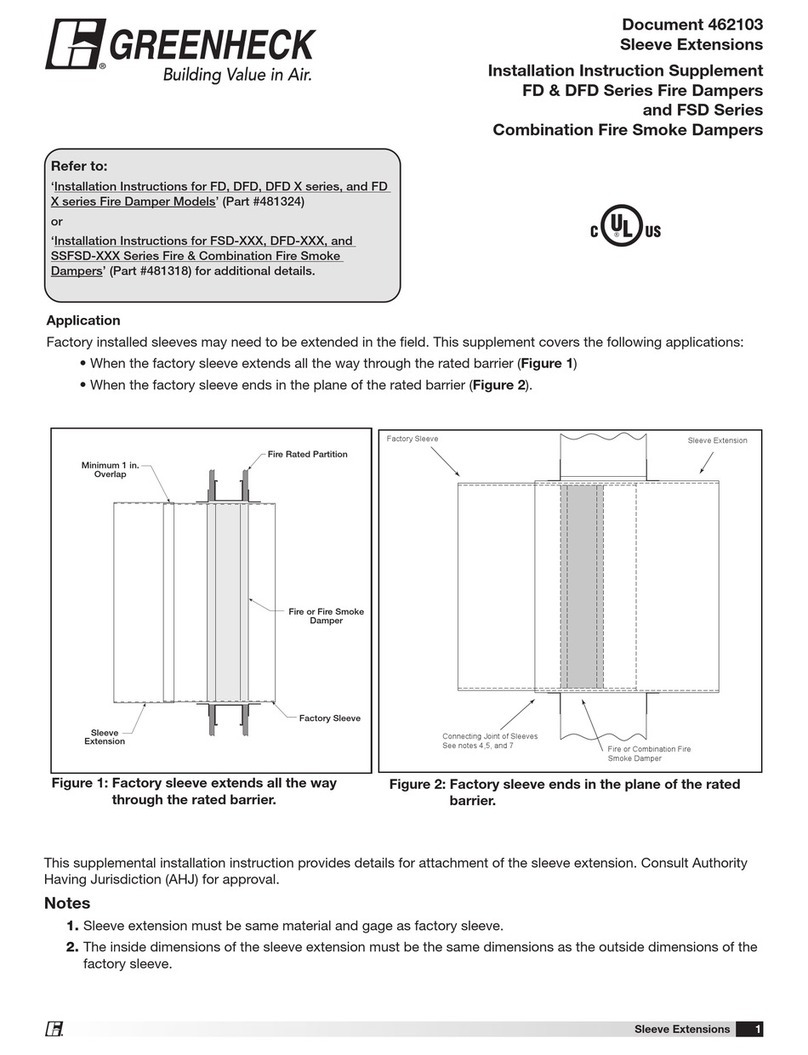
Greenheck
Greenheck FD Series Installation instruction supplement

