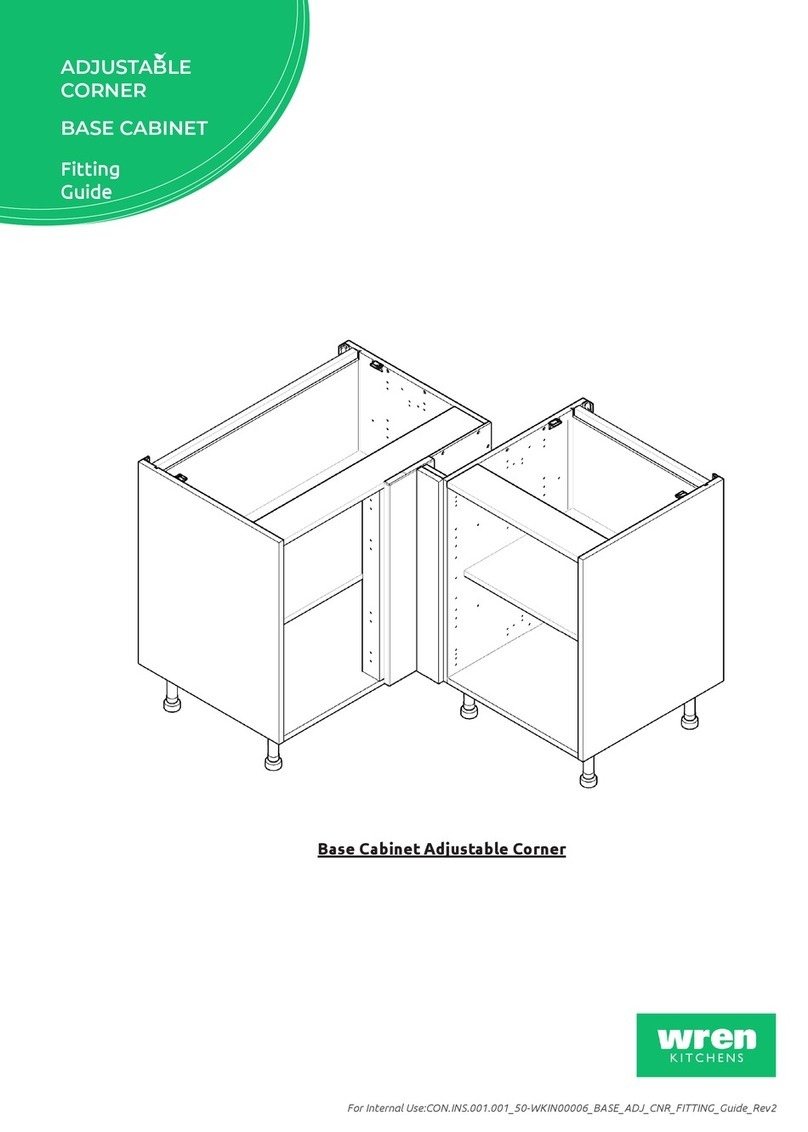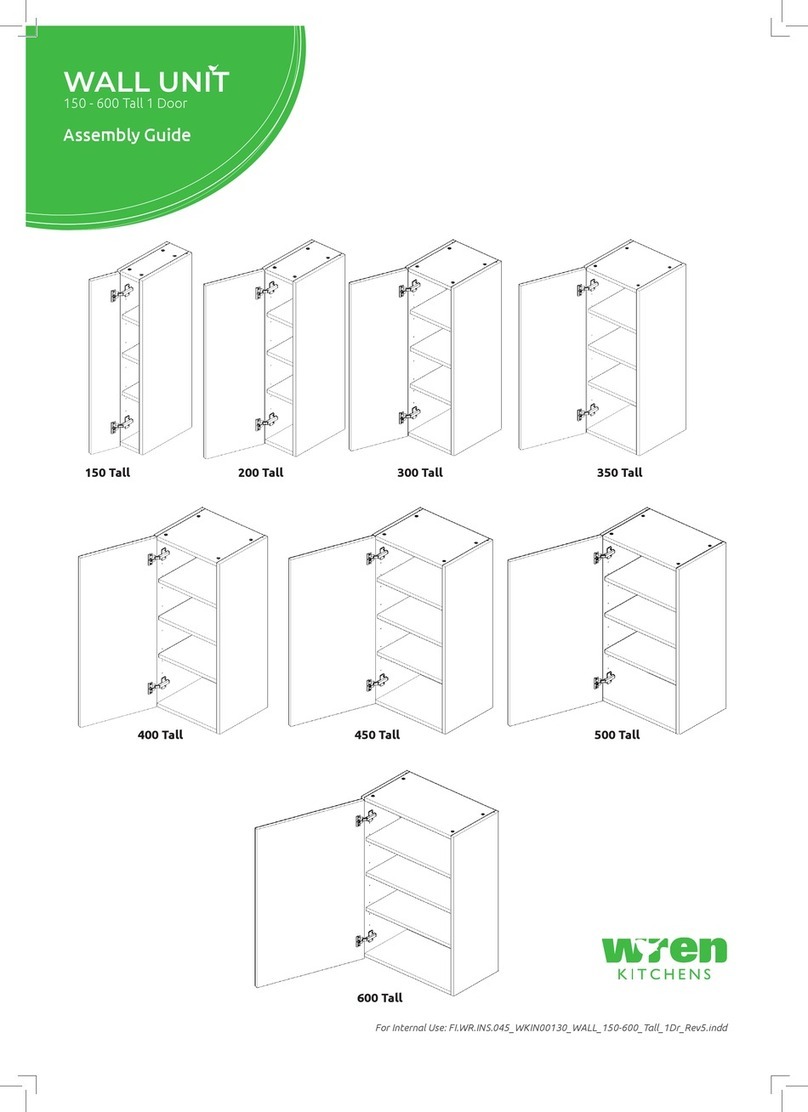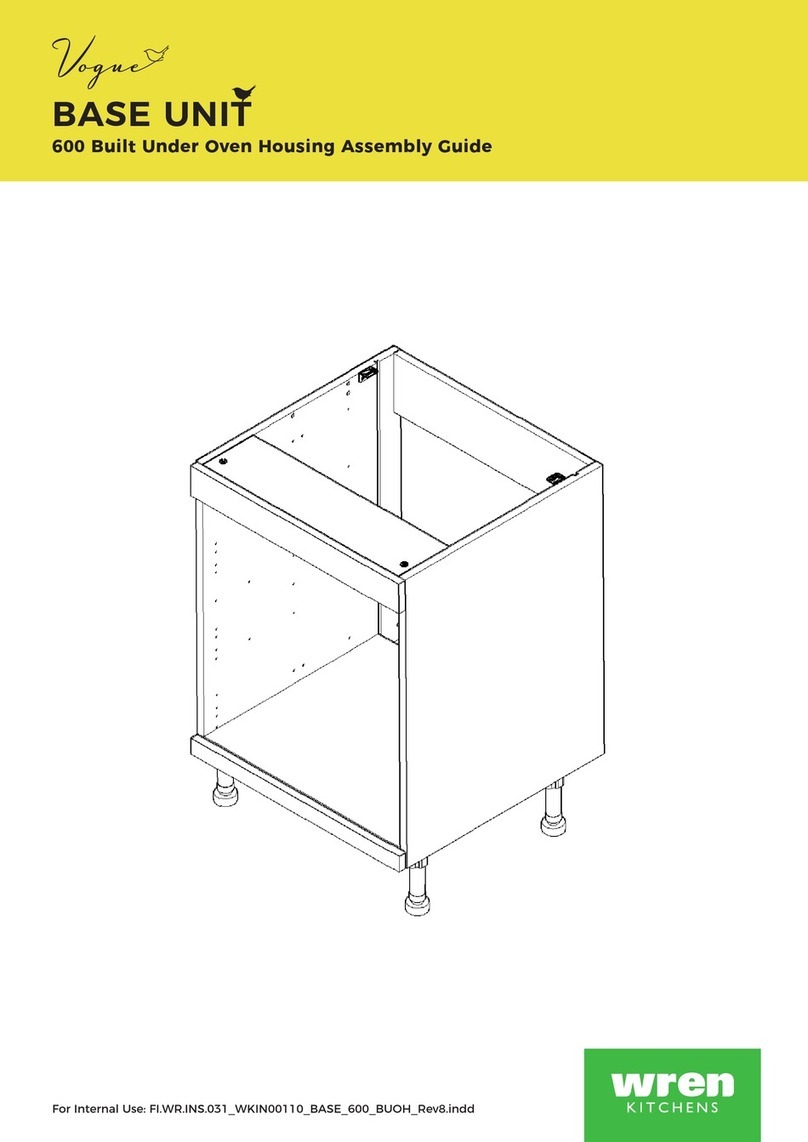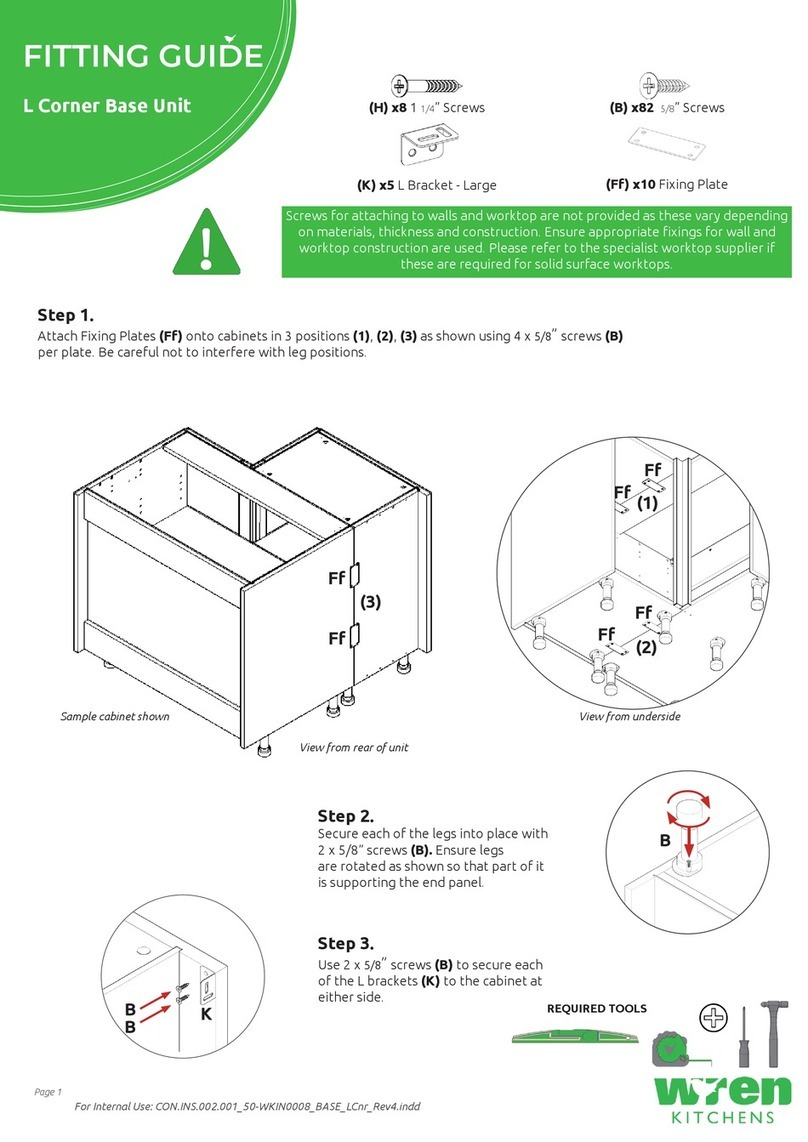Wren Kitchens TOWER UNIT Built-in 2070 x 600 Tall User manual
Other Wren Kitchens Indoor Furnishing manuals
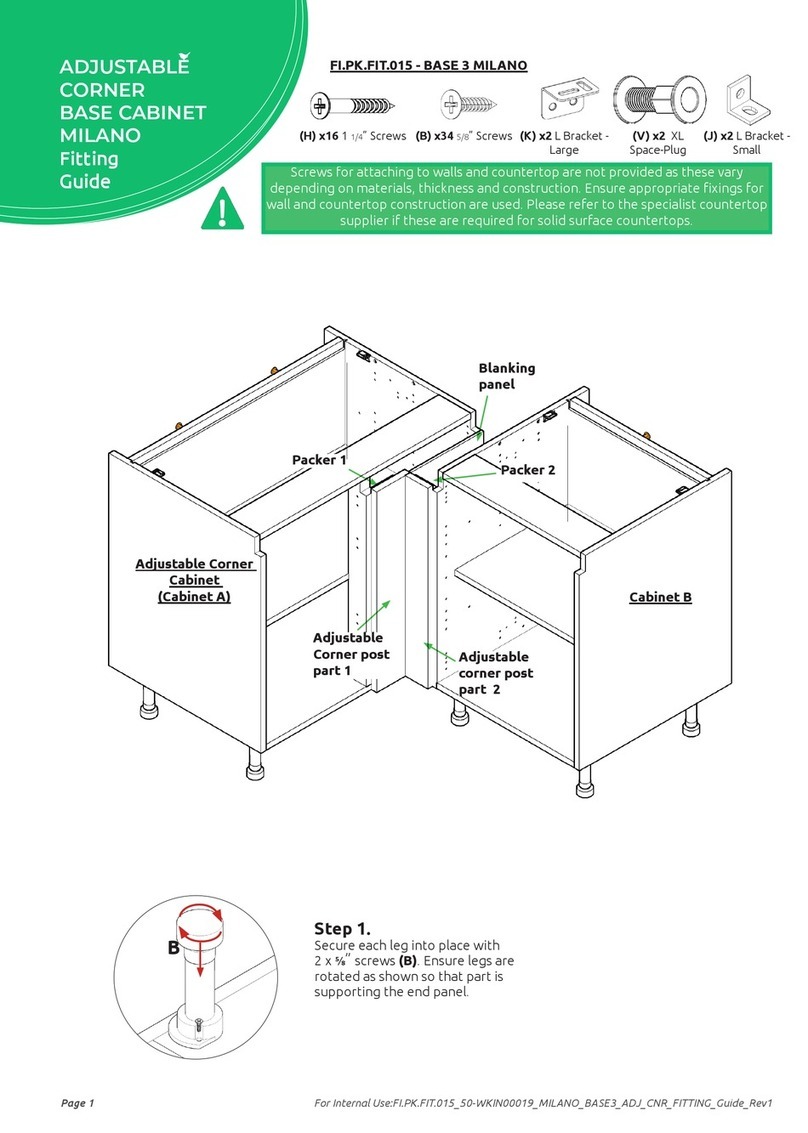
Wren Kitchens
Wren Kitchens BASE 3 MILANO Assembly instructions

Wren Kitchens
Wren Kitchens TOWER UNIT 2070 x 600 50/50 User manual

Wren Kitchens
Wren Kitchens BASE UNIT 600 User manual

Wren Kitchens
Wren Kitchens Vogue 150 Tall User manual
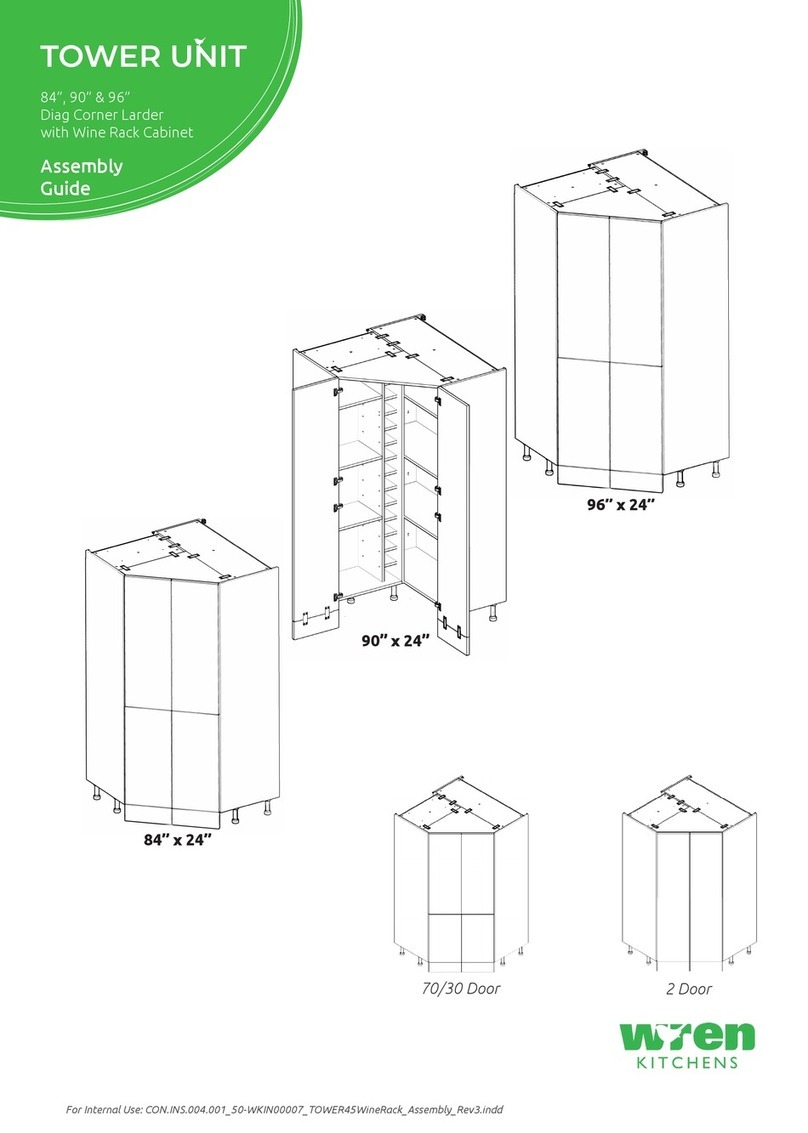
Wren Kitchens
Wren Kitchens TOWER UNIT User manual
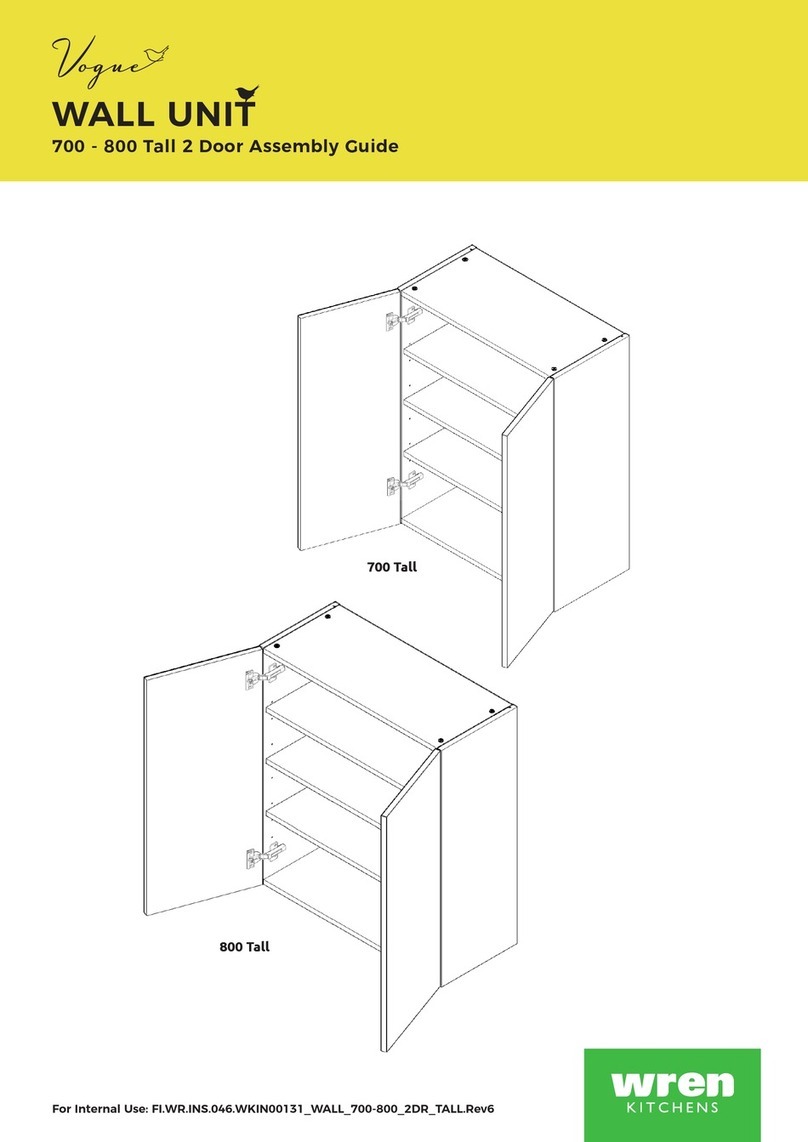
Wren Kitchens
Wren Kitchens Vogue WALL UNIT 700 Tall 2 Door User manual
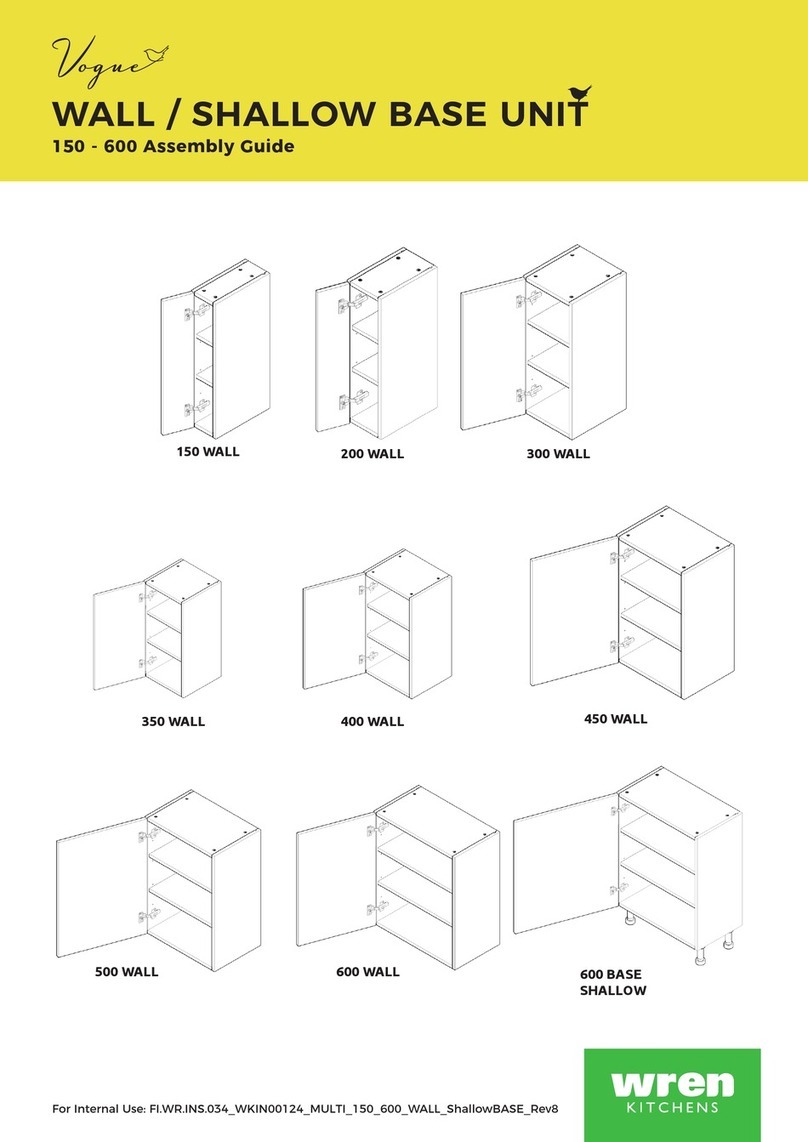
Wren Kitchens
Wren Kitchens Vogue BASE UNIT 150 WALL User manual
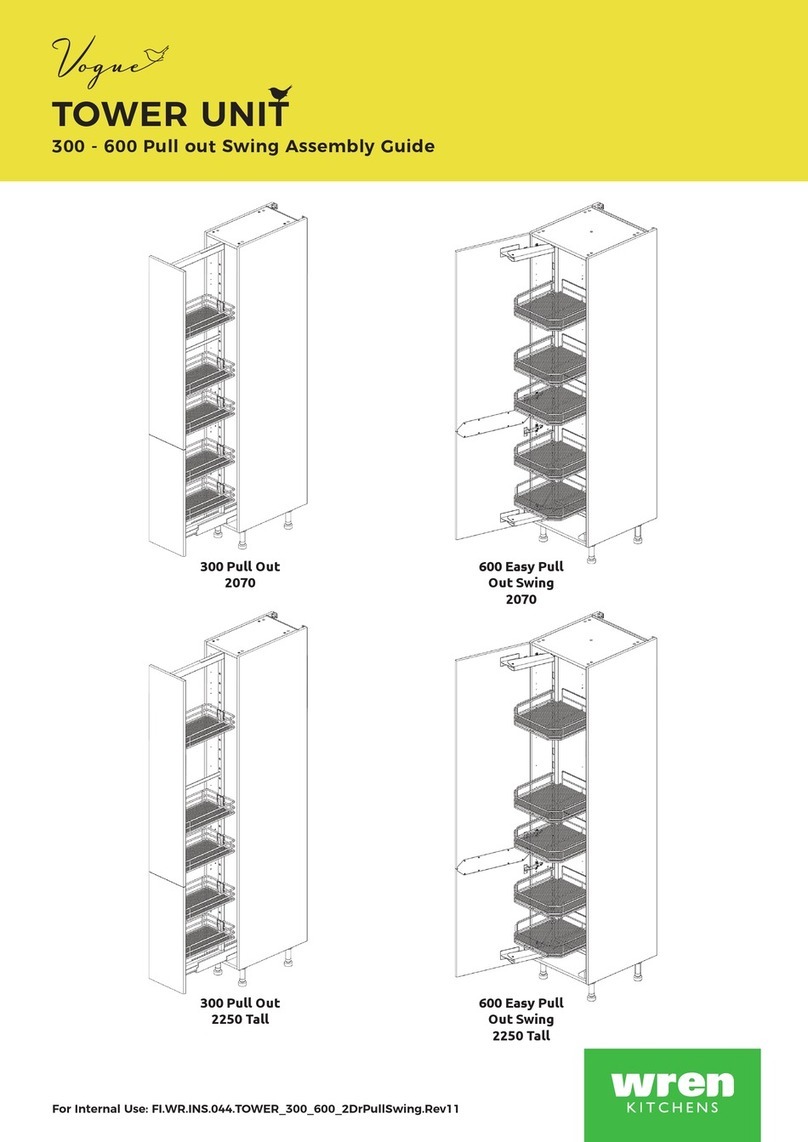
Wren Kitchens
Wren Kitchens Vogue TOWER UNIT 300 Pull Out 2070 User manual
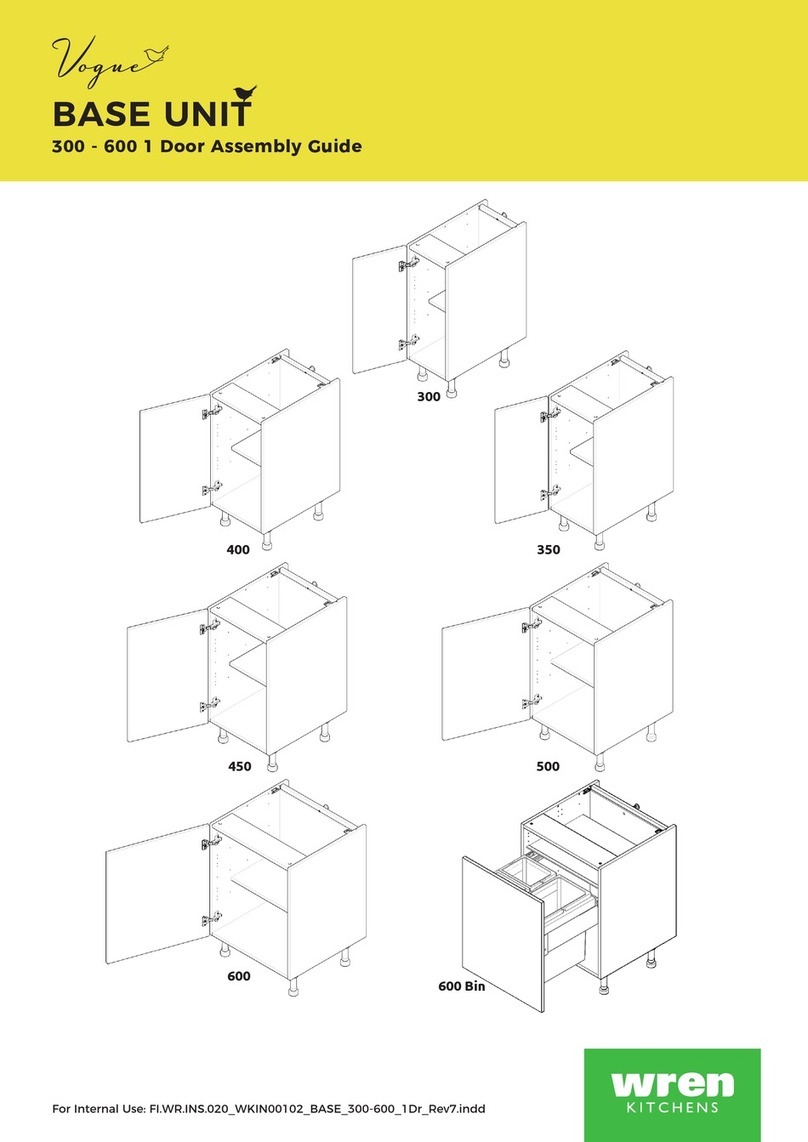
Wren Kitchens
Wren Kitchens Vogue BASE UNIT 300 1 Door User manual
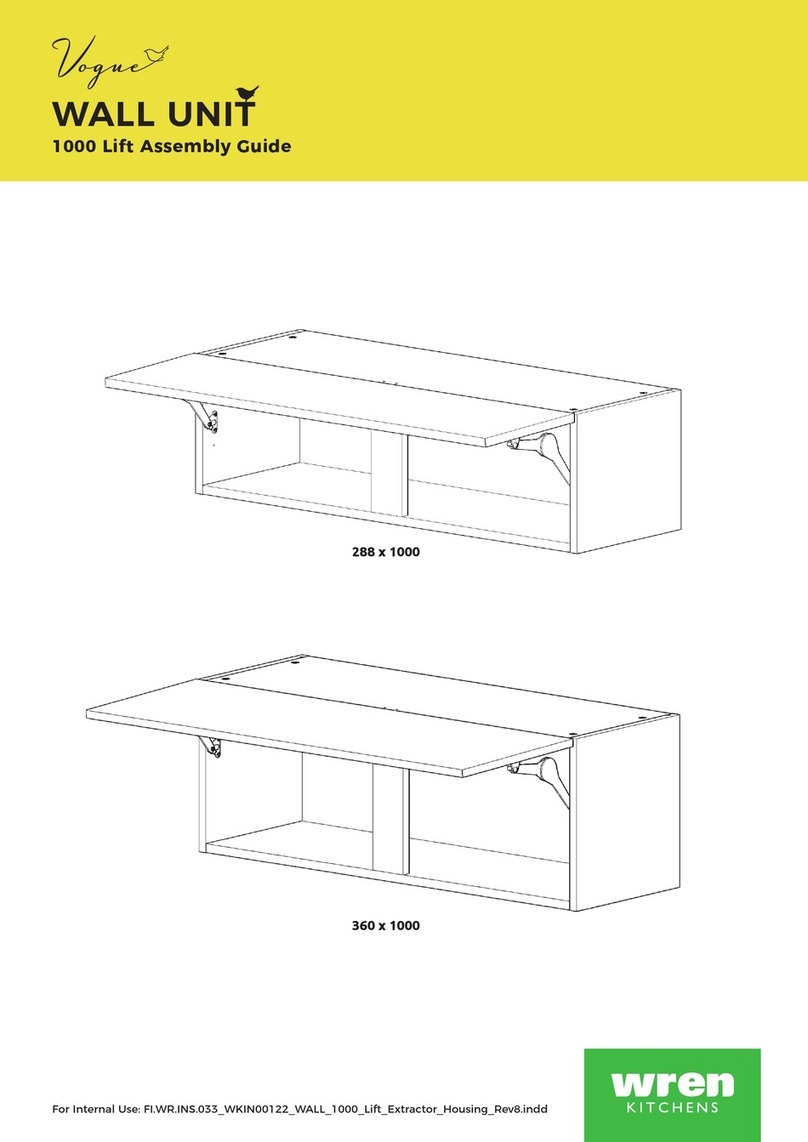
Wren Kitchens
Wren Kitchens Vogue WALL UNIT 1000 Lift User manual
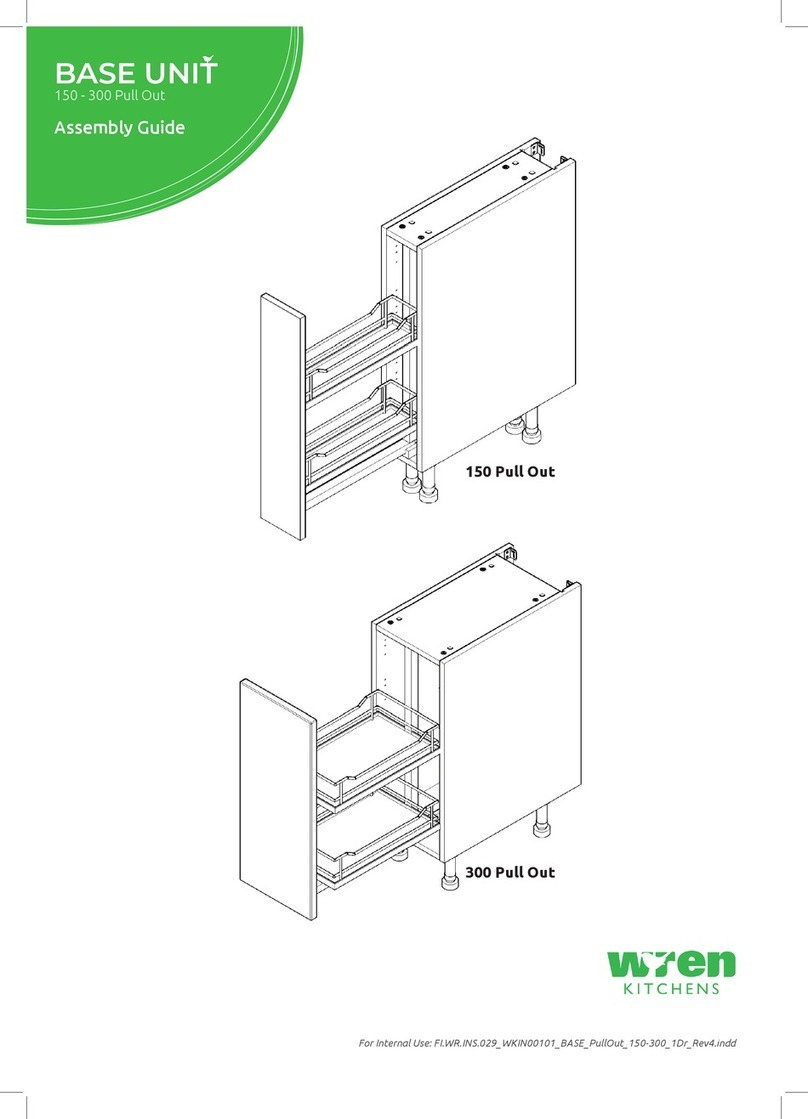
Wren Kitchens
Wren Kitchens 150 Pull Out User manual
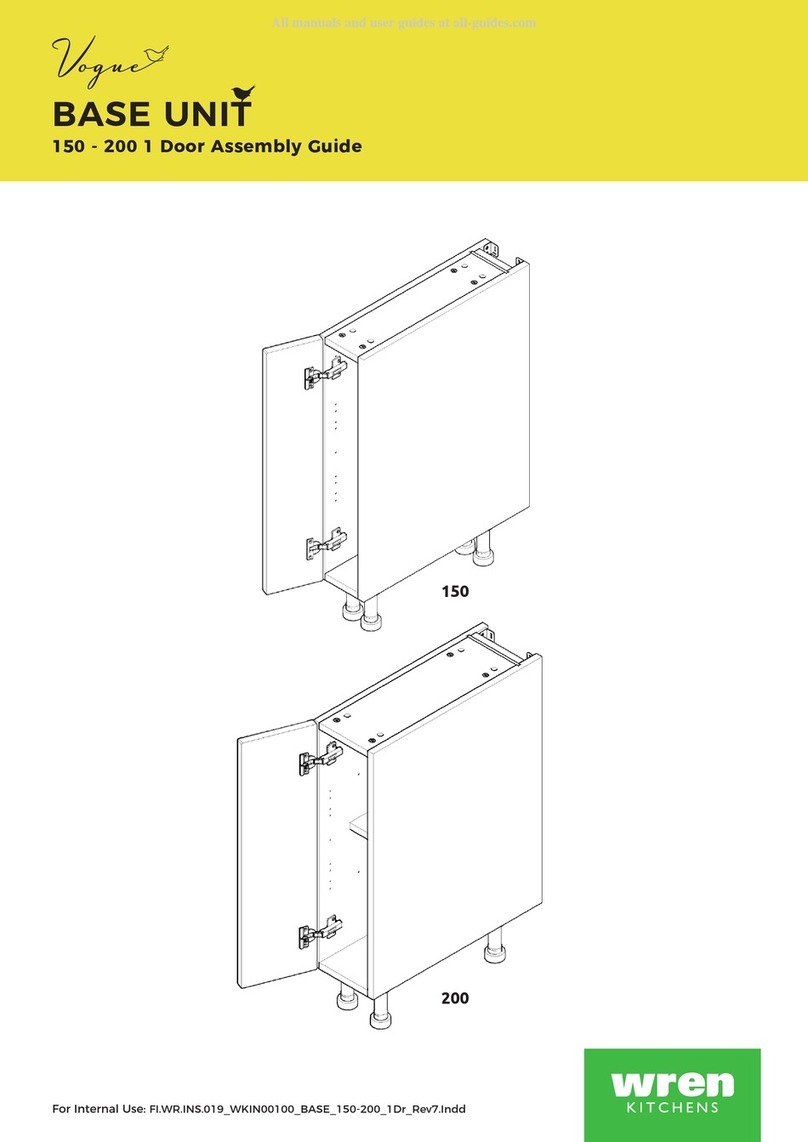
Wren Kitchens
Wren Kitchens Vogne 150 User manual
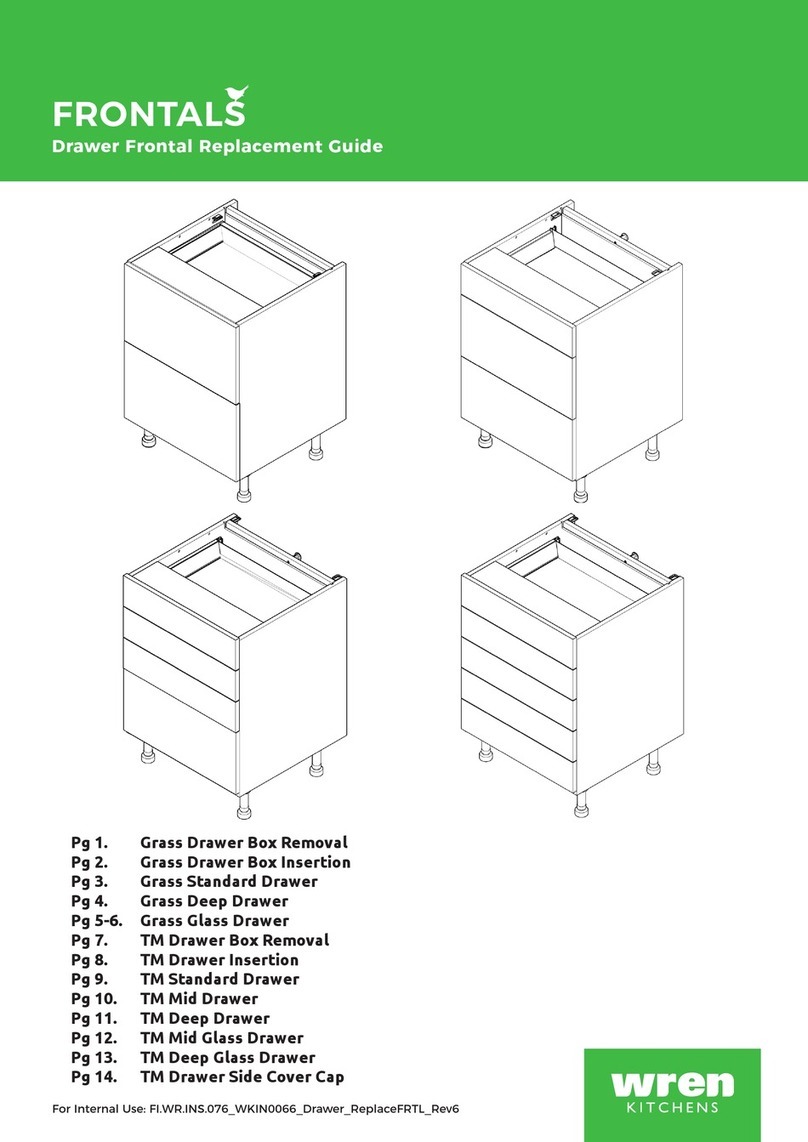
Wren Kitchens
Wren Kitchens FRONTALS Parts list manual
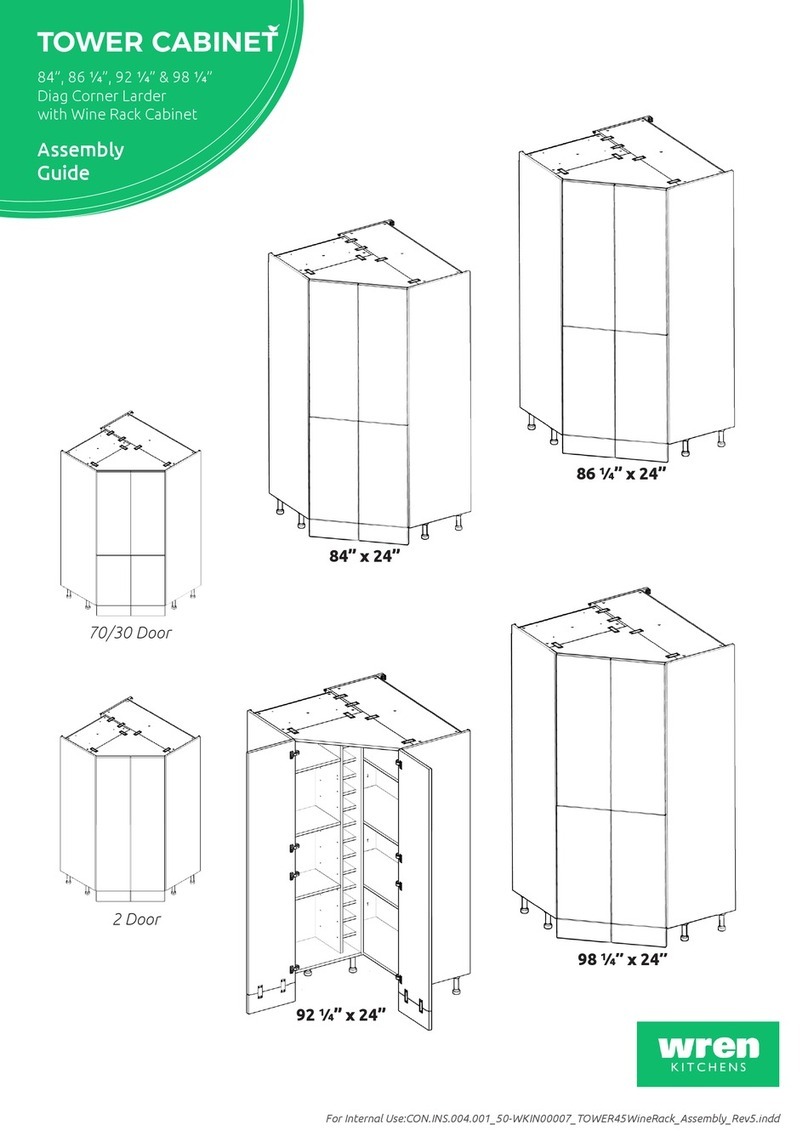
Wren Kitchens
Wren Kitchens Diag Corner Larder User manual
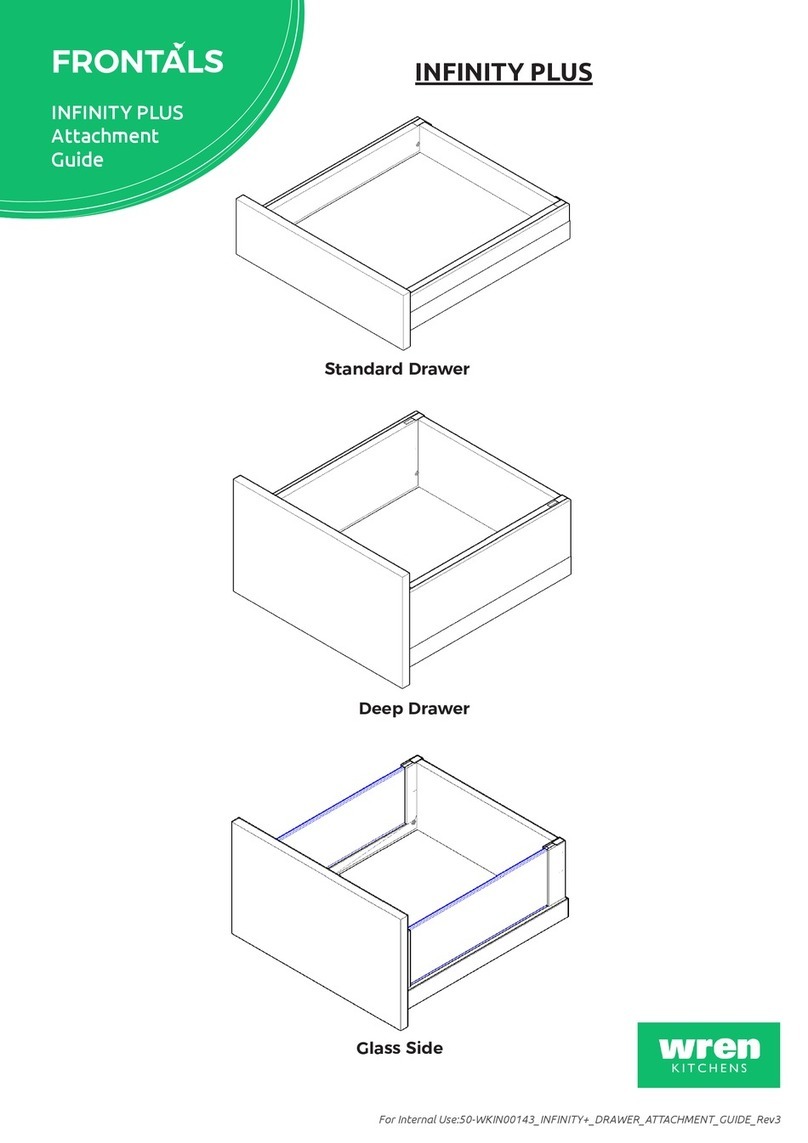
Wren Kitchens
Wren Kitchens FRONTALS INFINITY PLUS User manual
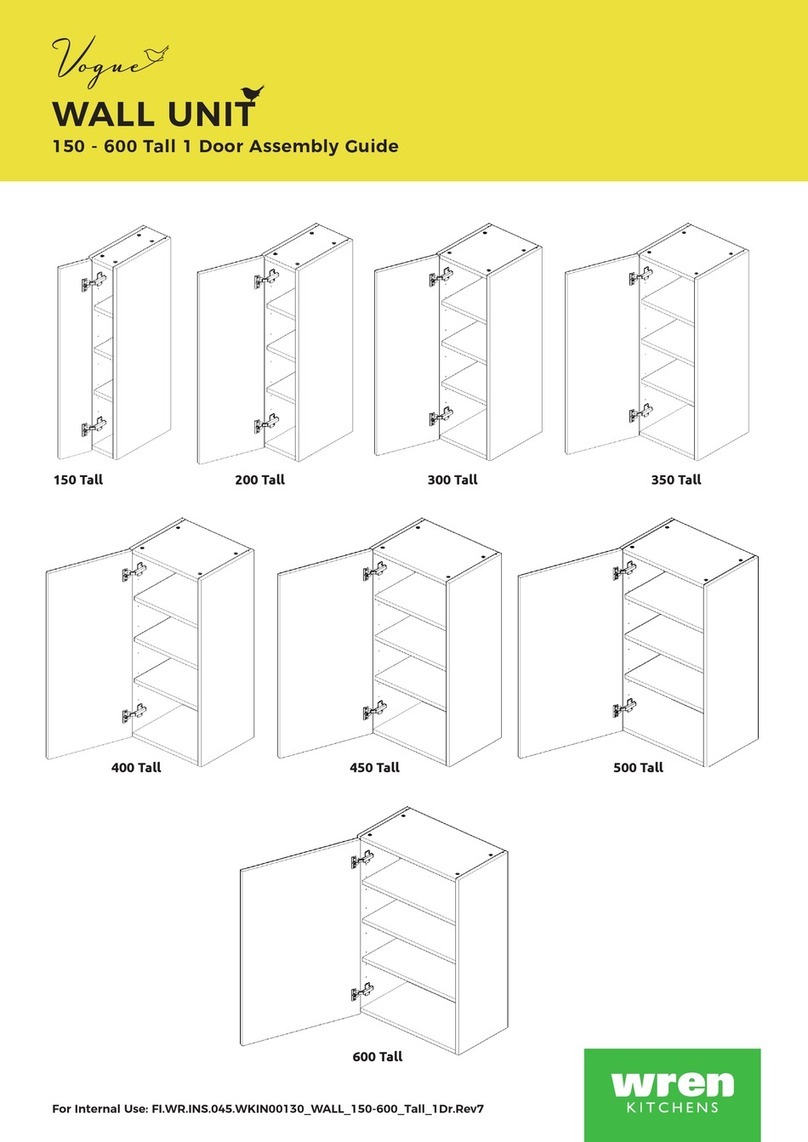
Wren Kitchens
Wren Kitchens Vogue WALL UNIT 150 Tall 1 Door User manual

Wren Kitchens
Wren Kitchens 1000 Base Shallow User manual
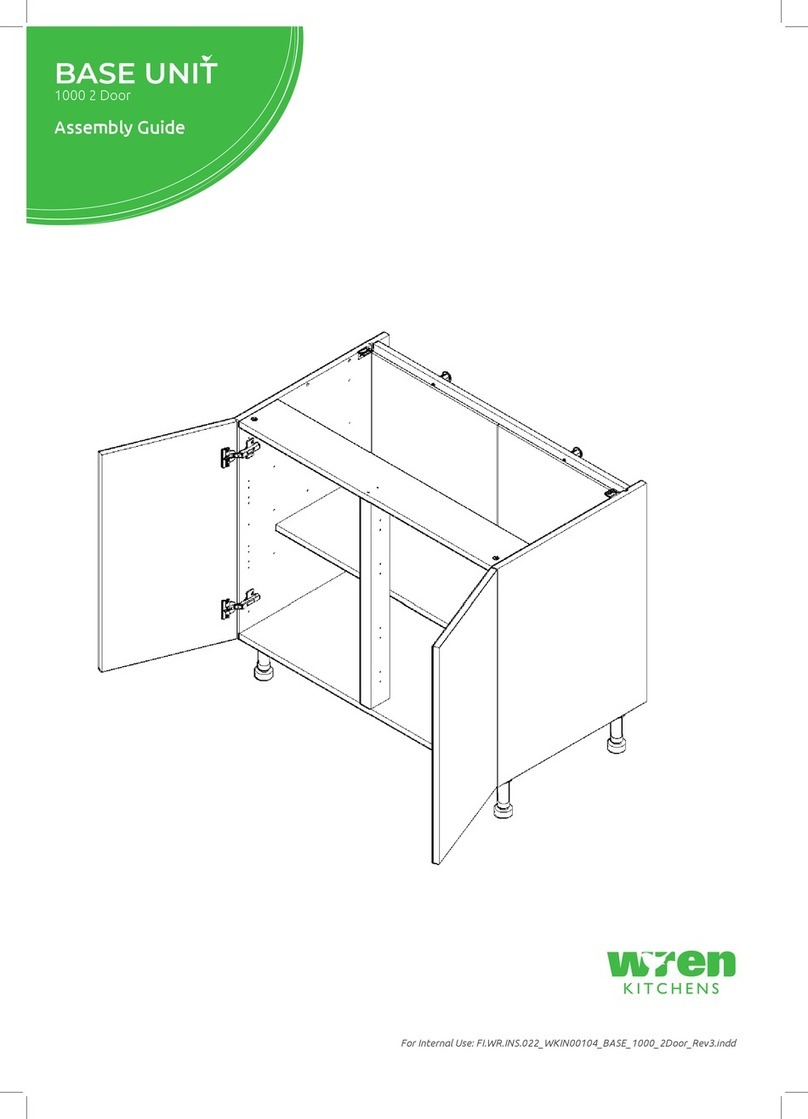
Wren Kitchens
Wren Kitchens BASE UNIT 1000 User manual
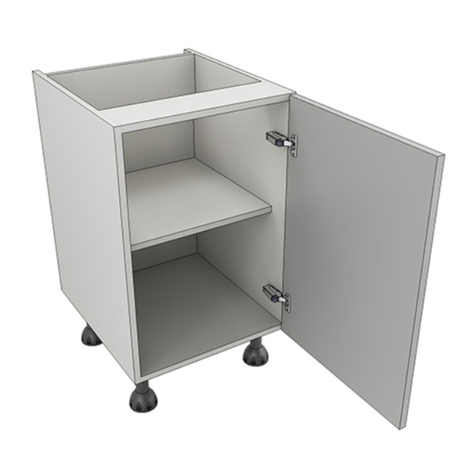
Wren Kitchens
Wren Kitchens Vogue BASE UNIT 800 2 Door User manual
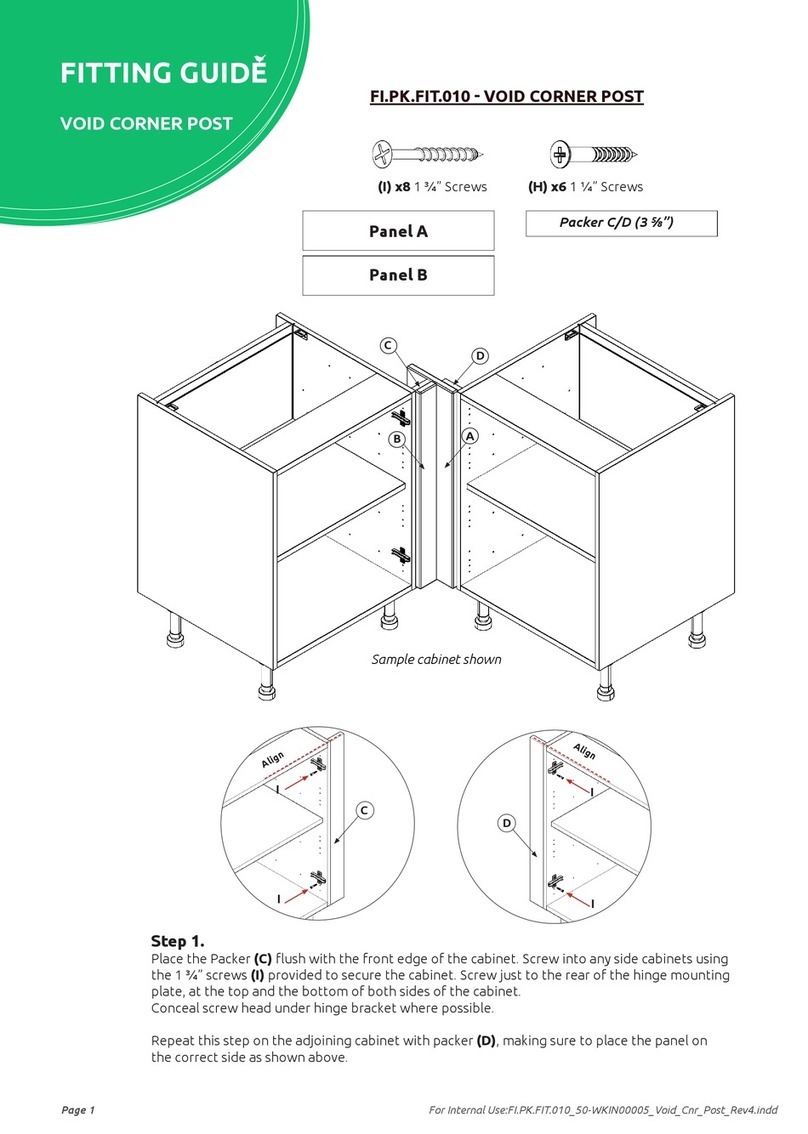
Wren Kitchens
Wren Kitchens VOID CORNER POST Assembly instructions
Popular Indoor Furnishing manuals by other brands

Coaster
Coaster 4799N Assembly instructions

Stor-It-All
Stor-It-All WS39MP Assembly/installation instructions

Lexicon
Lexicon 194840161868 Assembly instruction

Next
Next AMELIA NEW 462947 Assembly instructions

impekk
impekk Manual II Assembly And Instructions

Elements
Elements Ember Nightstand CEB700NSE Assembly instructions
