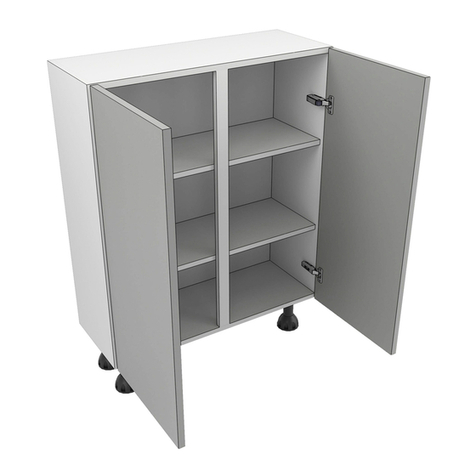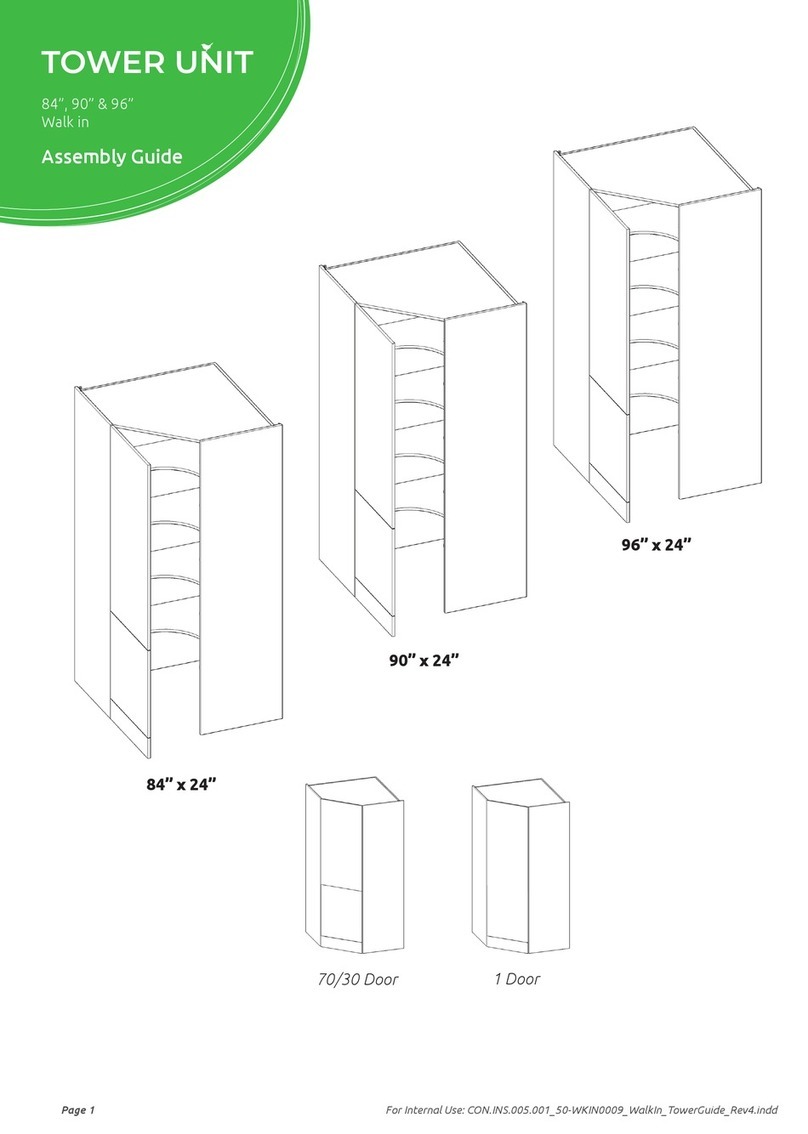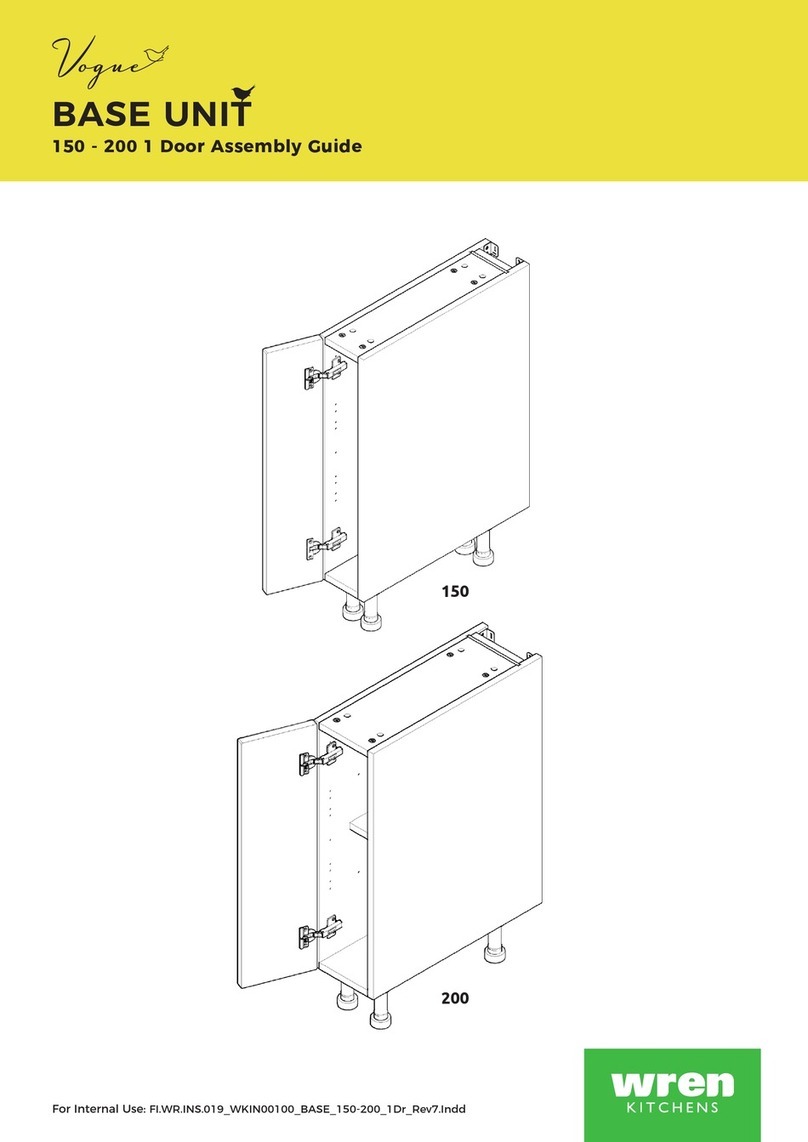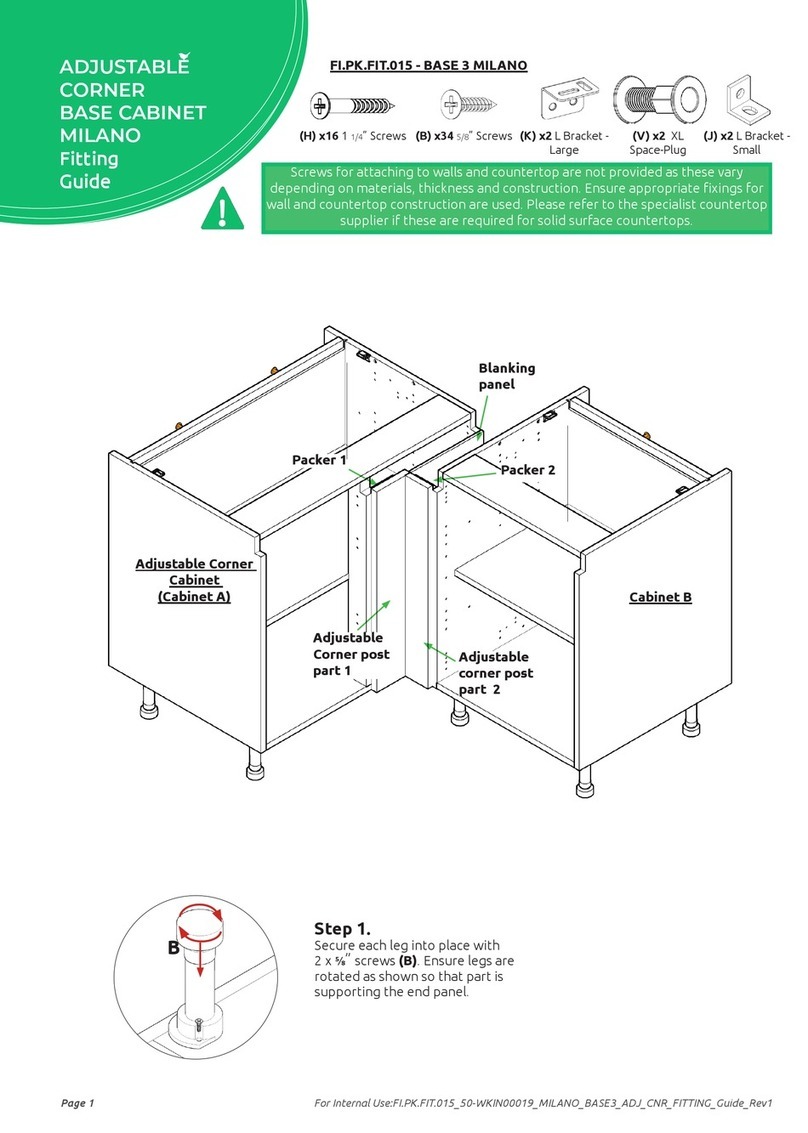Wren Kitchens BASE UNIT 600 User manual
Other Wren Kitchens Indoor Furnishing manuals
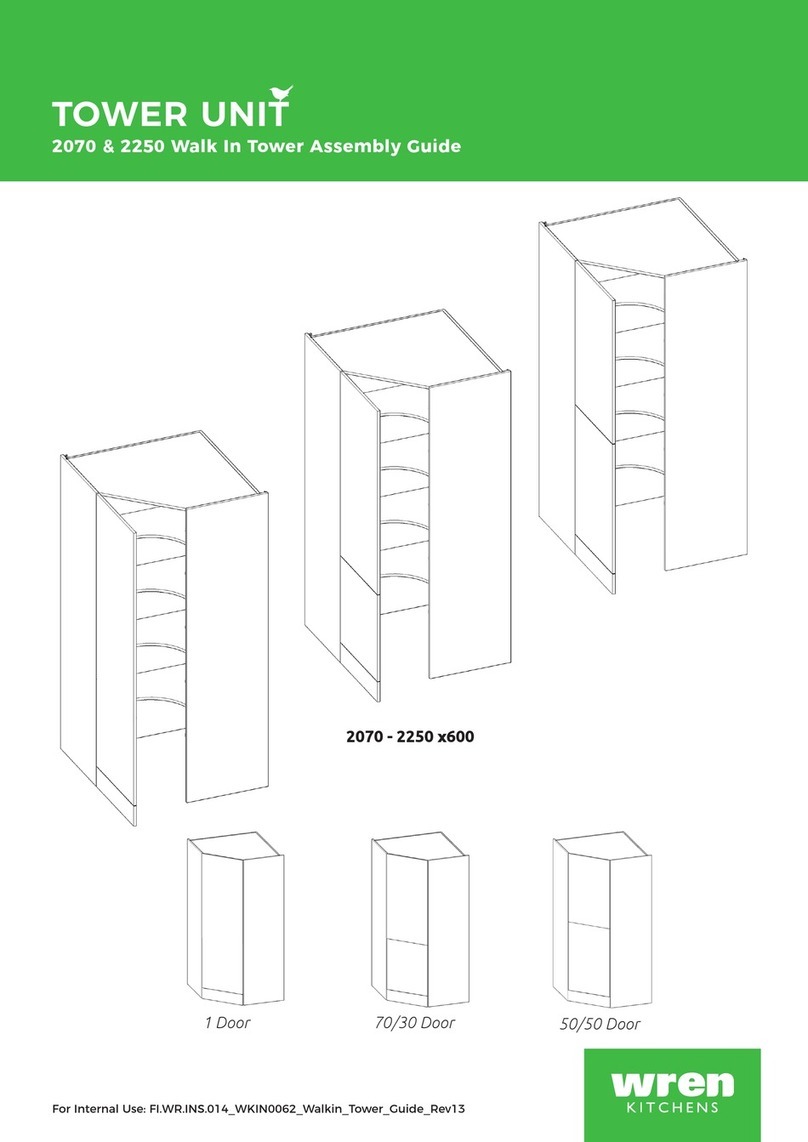
Wren Kitchens
Wren Kitchens 2070 User manual
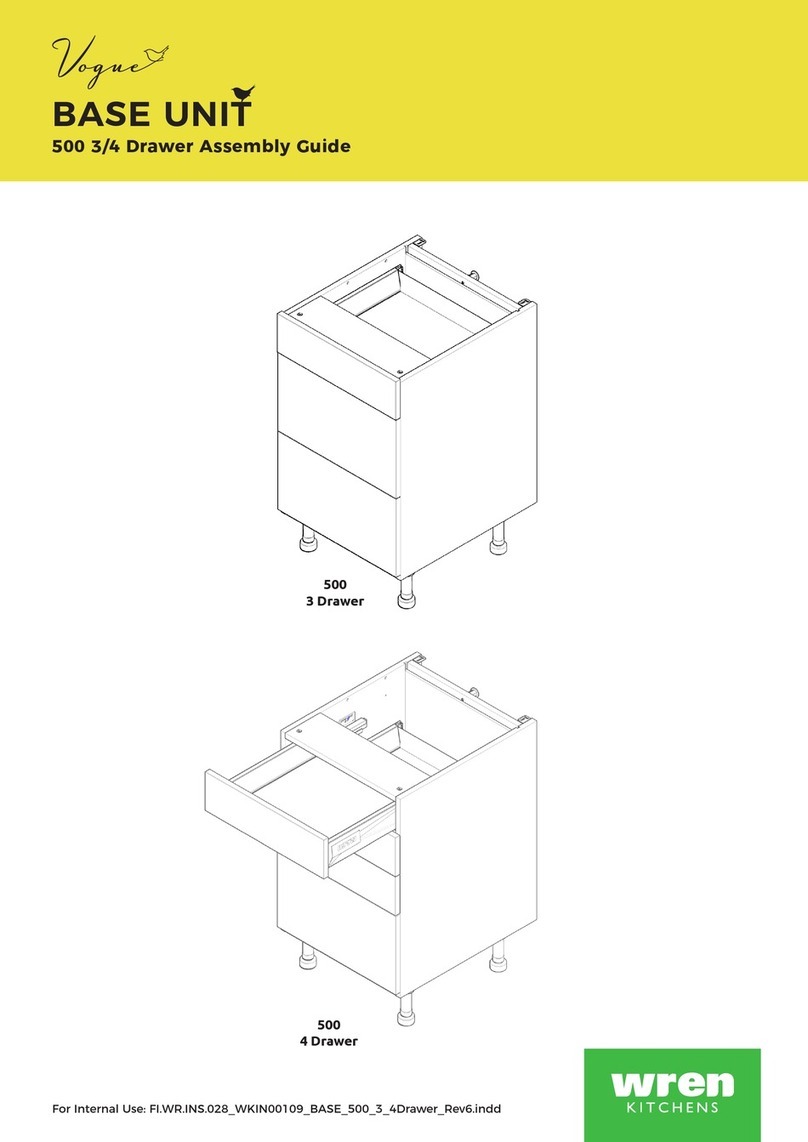
Wren Kitchens
Wren Kitchens Vogue BASE UNIT 500 3 Drawer User manual
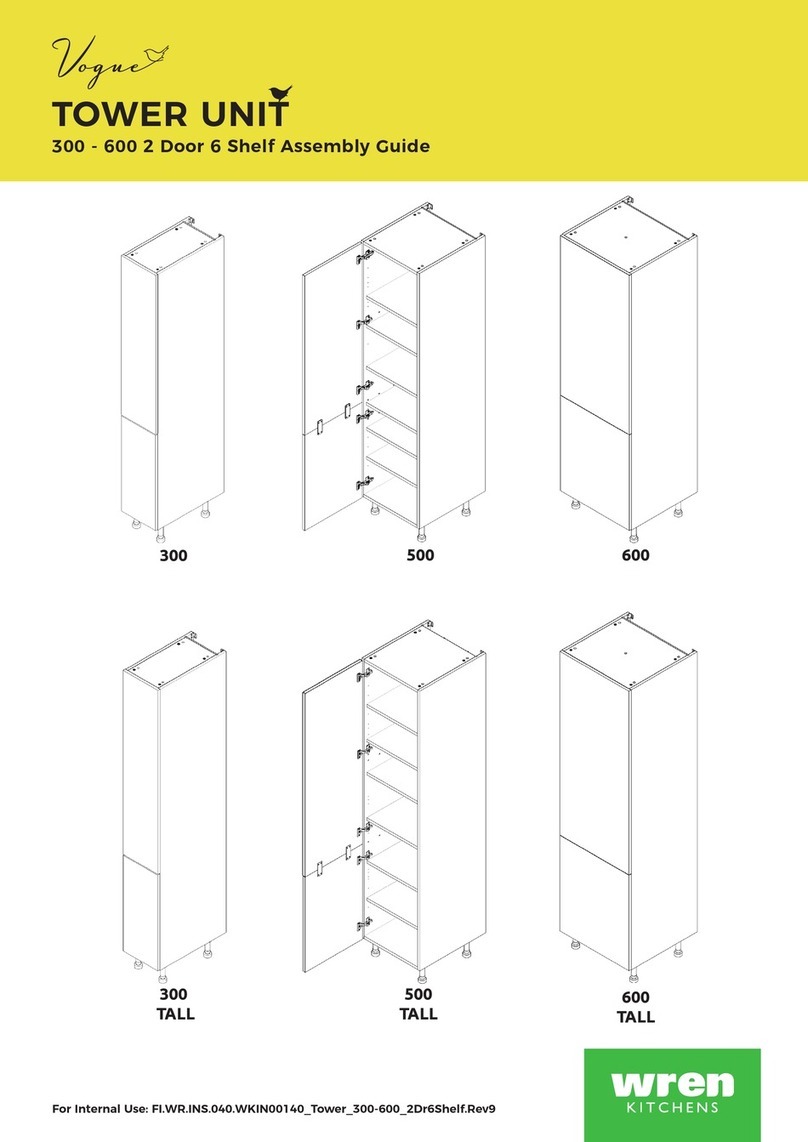
Wren Kitchens
Wren Kitchens Vogue TOWER UNIT 300 2 Door 6 Shelf User manual
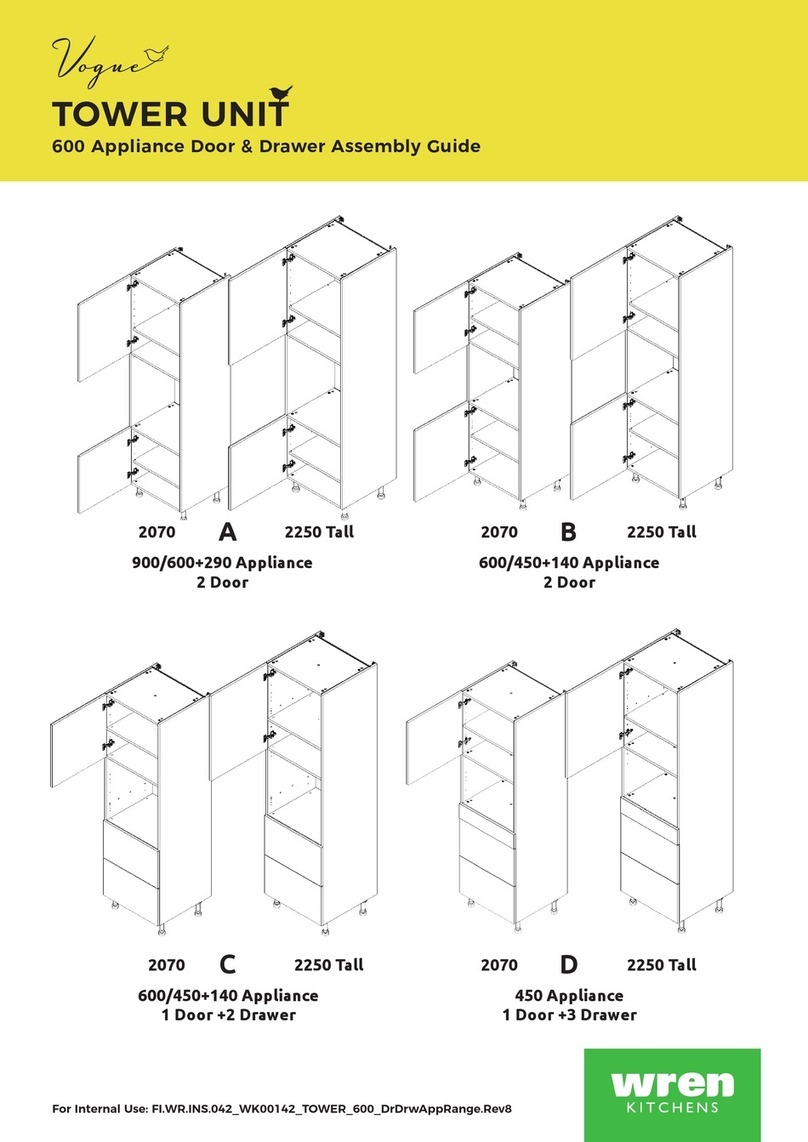
Wren Kitchens
Wren Kitchens Vogue TOWER UNIT 2070 User manual

Wren Kitchens
Wren Kitchens 2070 User manual
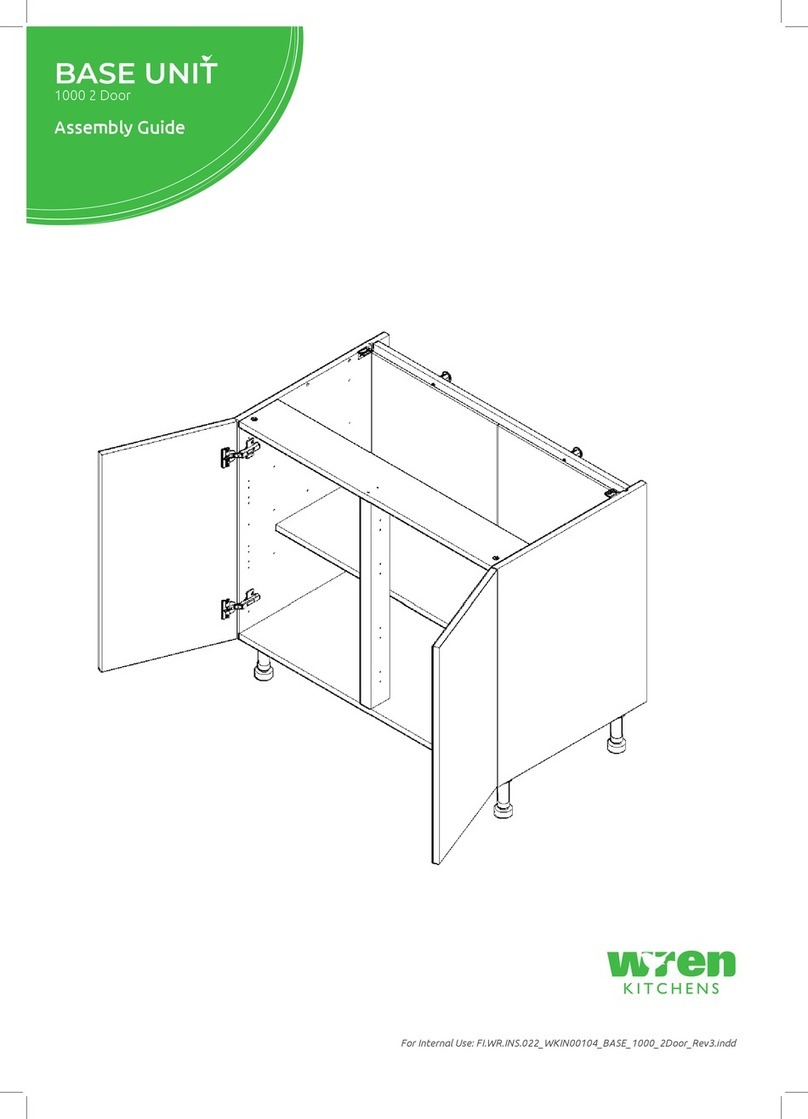
Wren Kitchens
Wren Kitchens BASE UNIT 1000 User manual
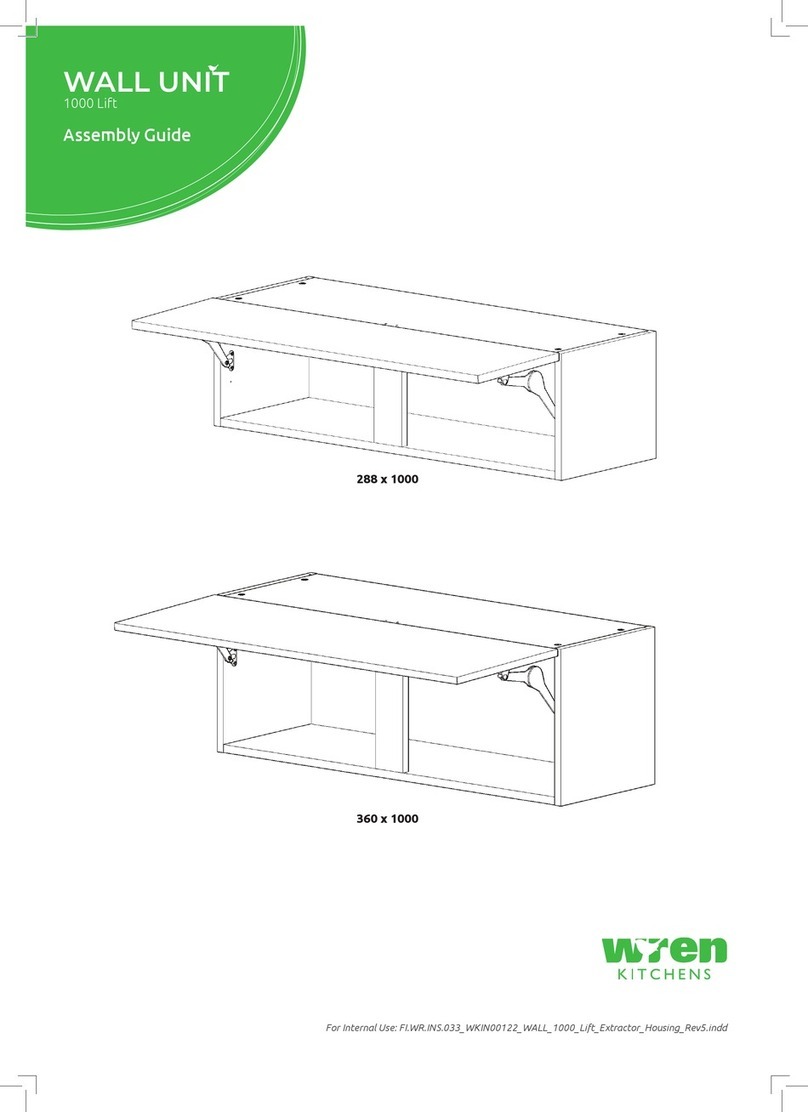
Wren Kitchens
Wren Kitchens WALL UNIT 360 x 1000 User manual
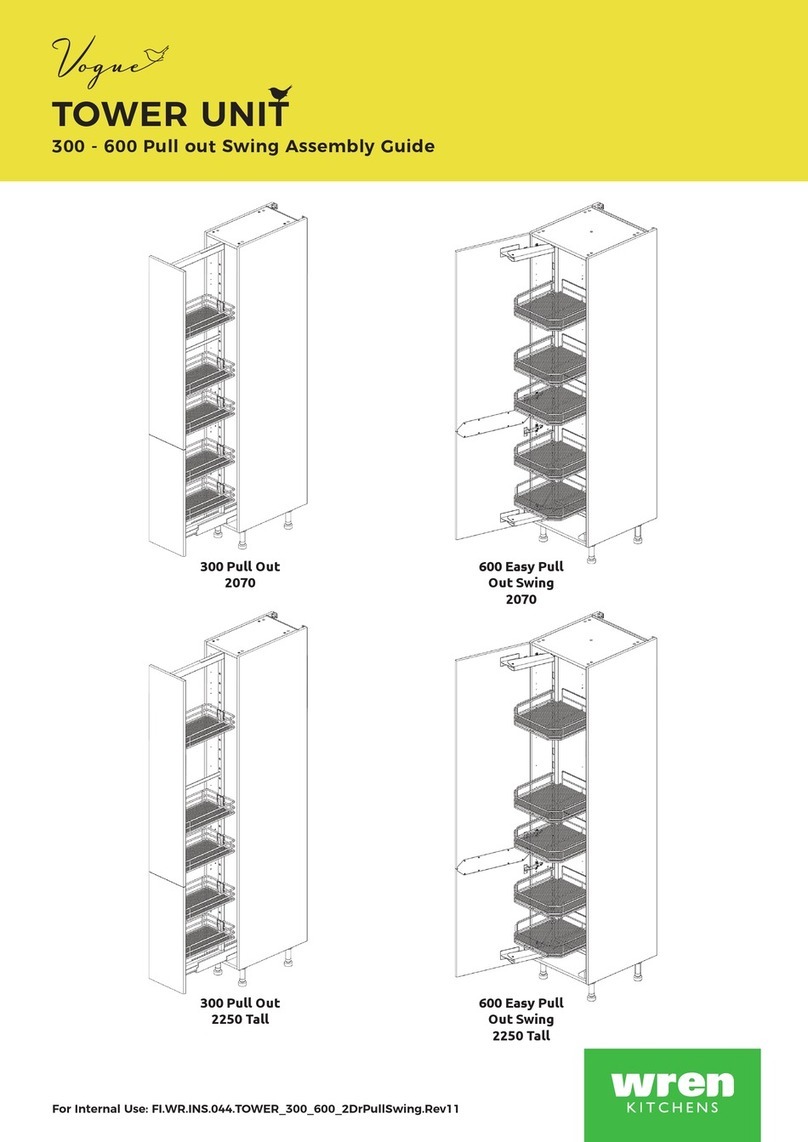
Wren Kitchens
Wren Kitchens Vogue TOWER UNIT 300 Pull Out 2070 User manual
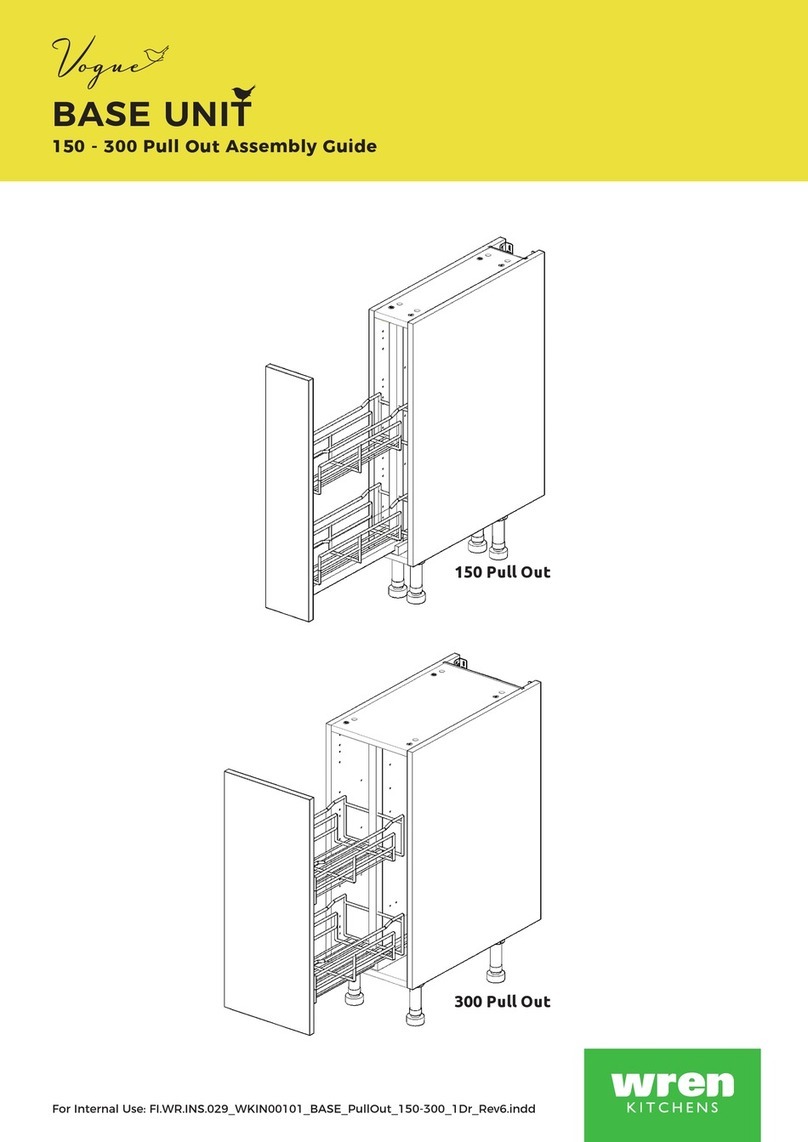
Wren Kitchens
Wren Kitchens Vogue BASE UNIT 150 Pull Out User manual
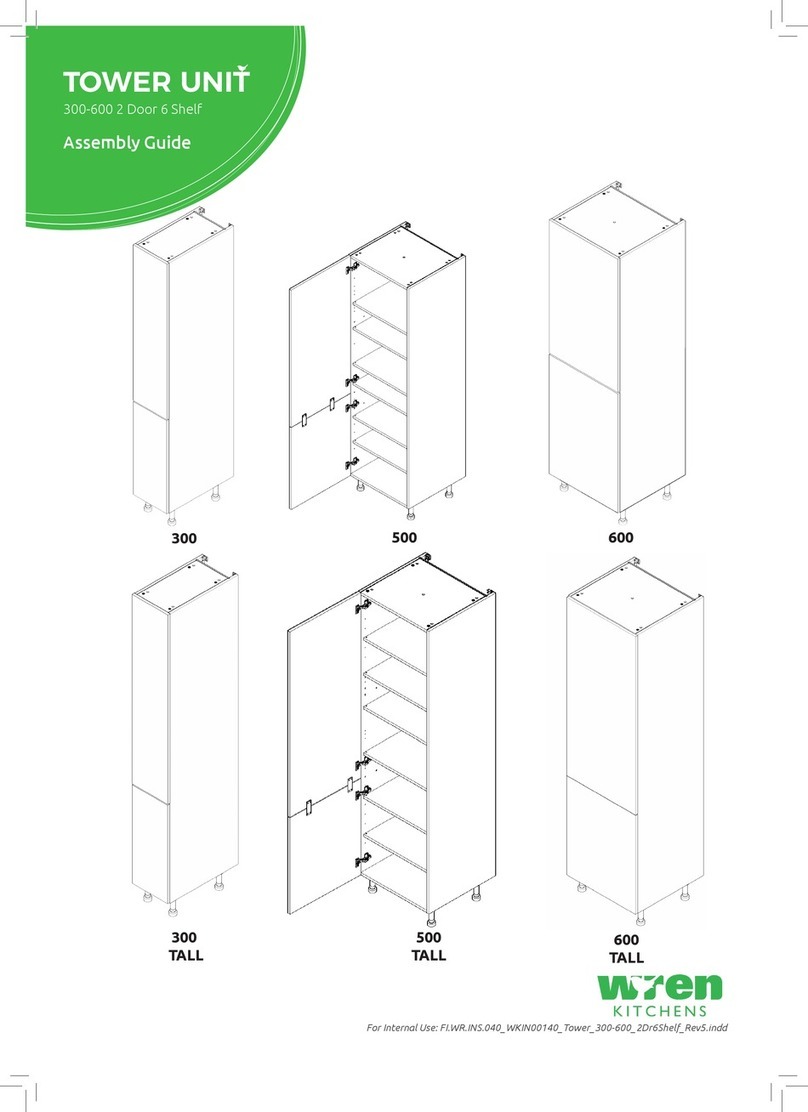
Wren Kitchens
Wren Kitchens BASE UNIT 600 User manual
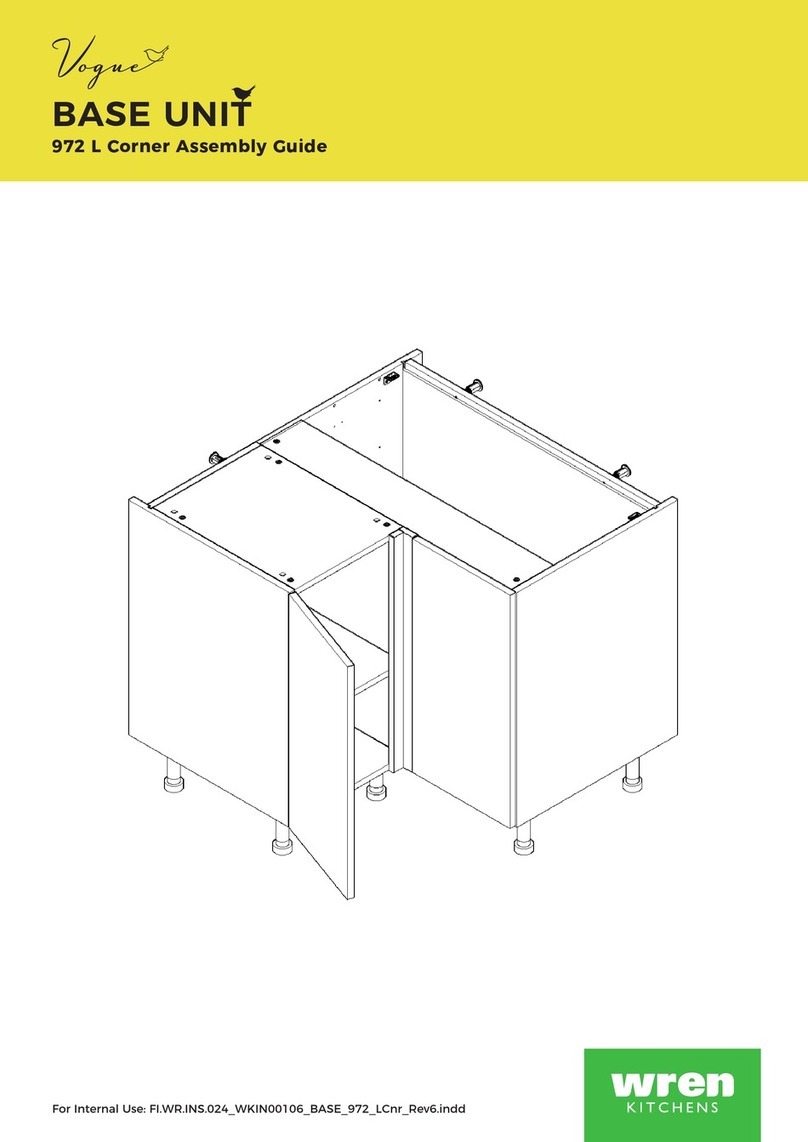
Wren Kitchens
Wren Kitchens Vogue BASE UNIT 972 L Corner User manual

Wren Kitchens
Wren Kitchens Vogue 150 Tall User manual
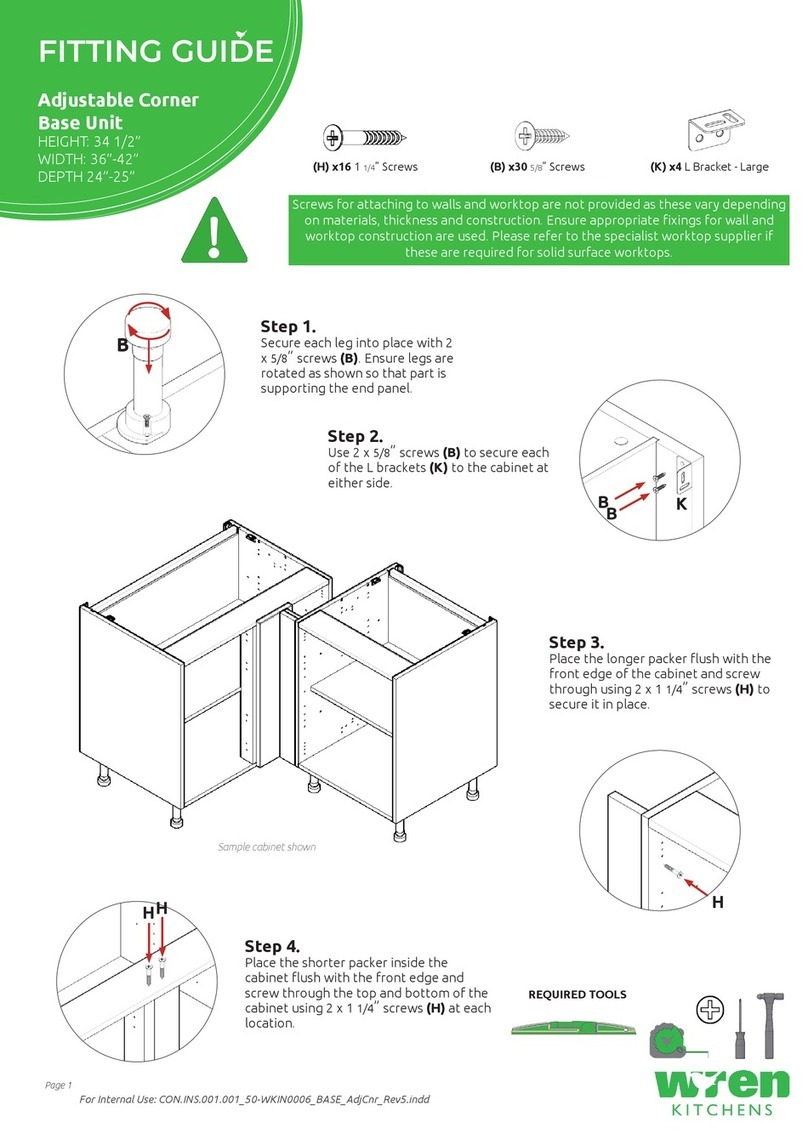
Wren Kitchens
Wren Kitchens Adjustable Corner Base Unit Assembly instructions
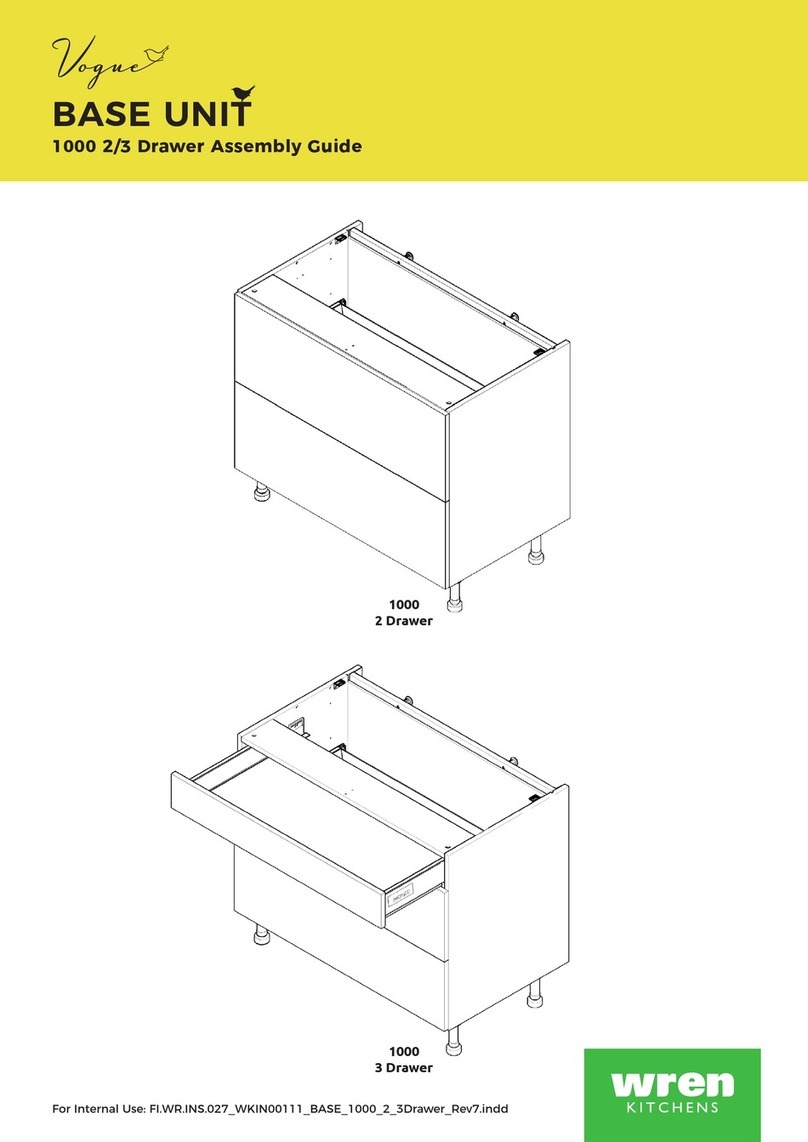
Wren Kitchens
Wren Kitchens Vogue BASE UNIT 1000 2 Door User manual
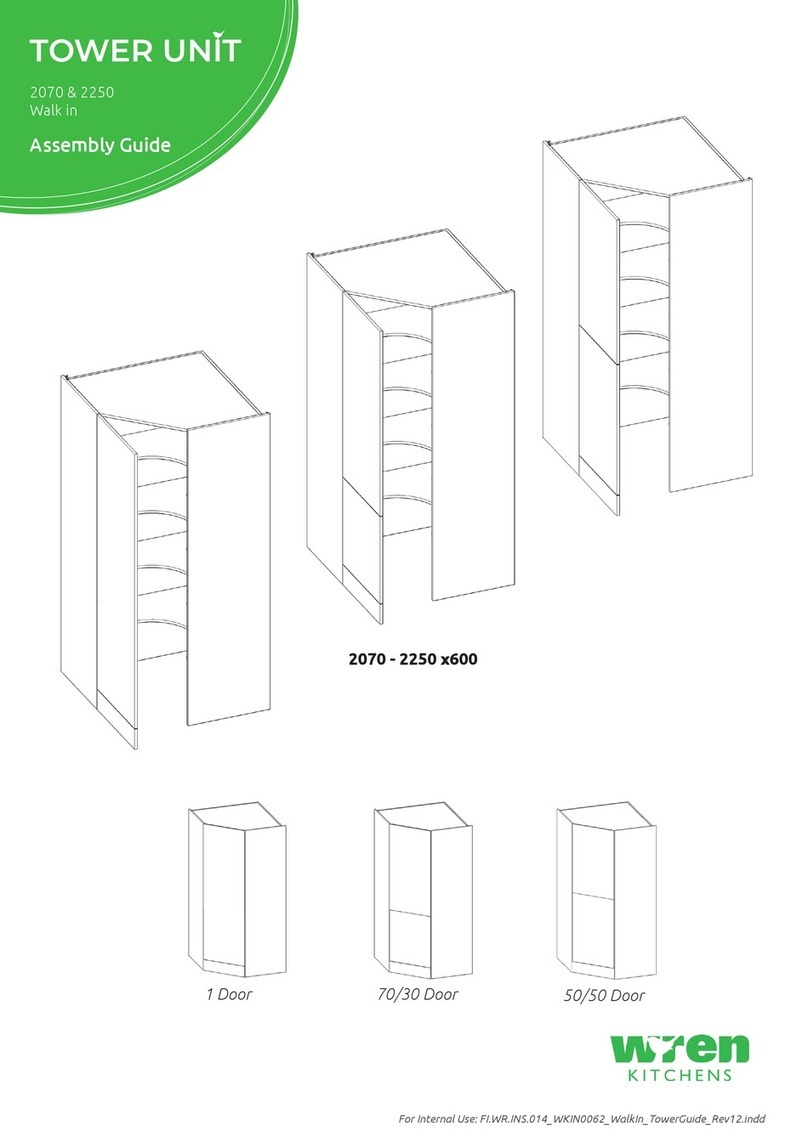
Wren Kitchens
Wren Kitchens Walk in 2070 User manual
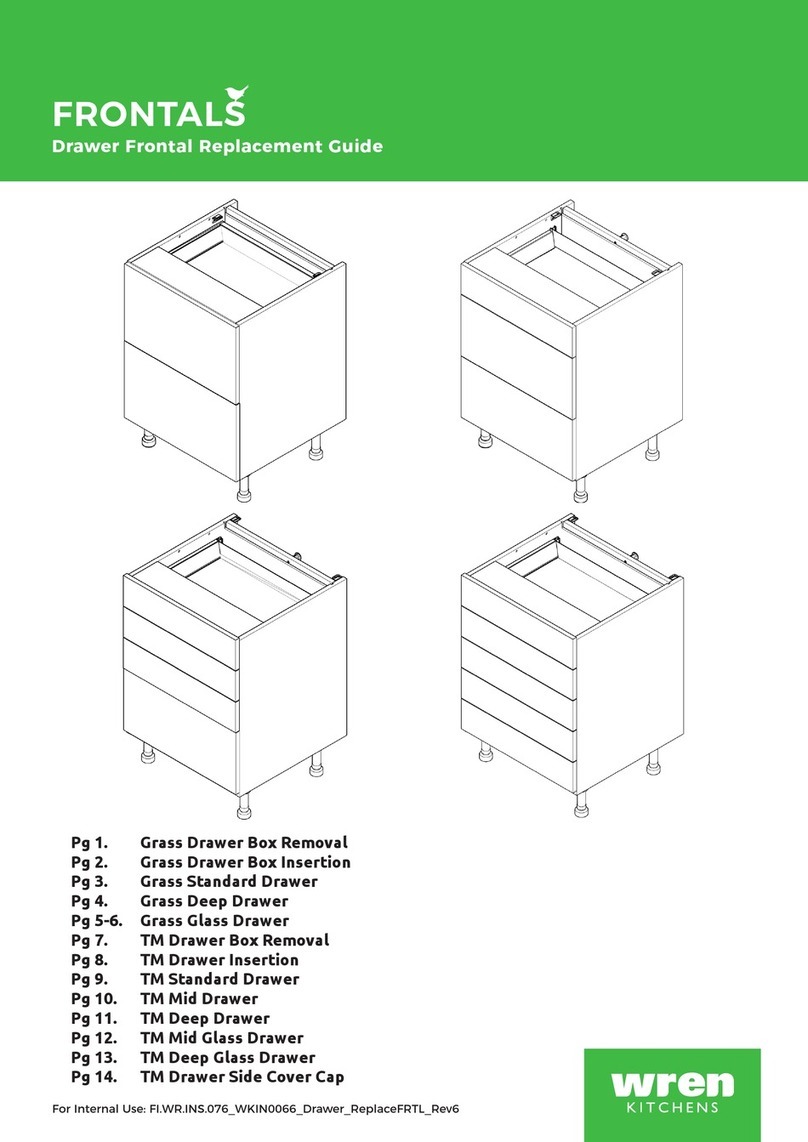
Wren Kitchens
Wren Kitchens FRONTALS Parts list manual
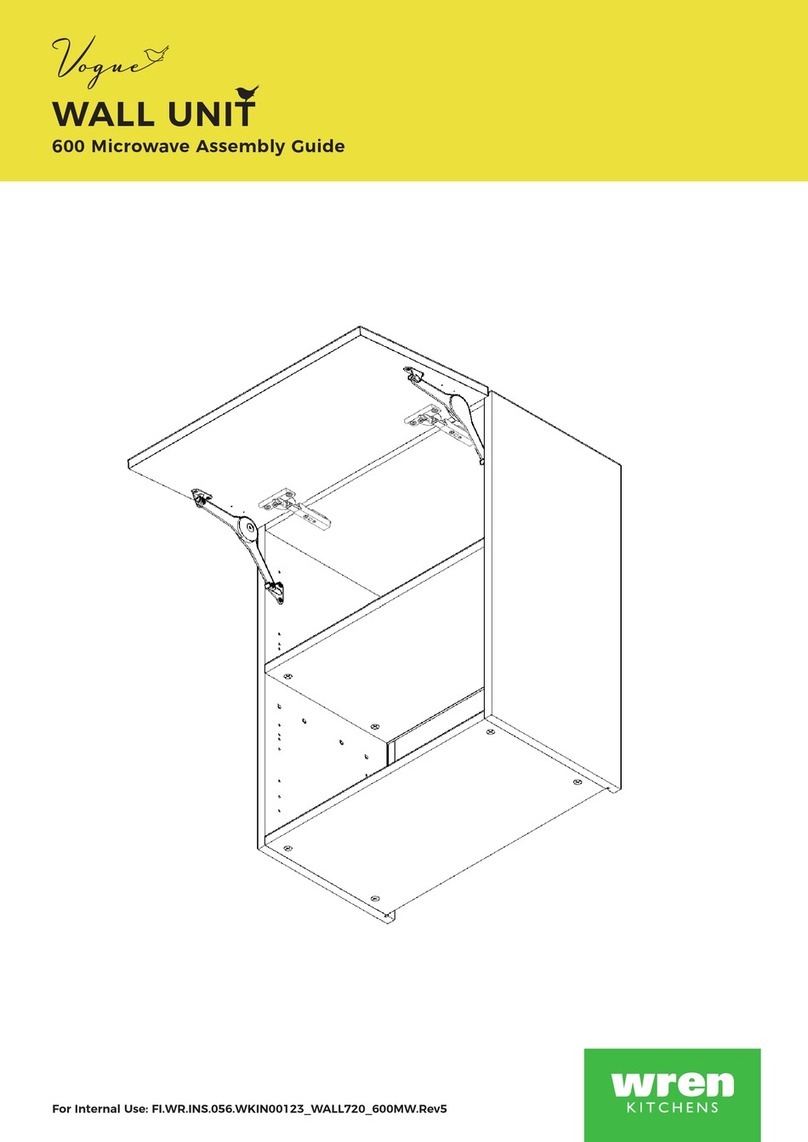
Wren Kitchens
Wren Kitchens BASE UNIT 600 User manual
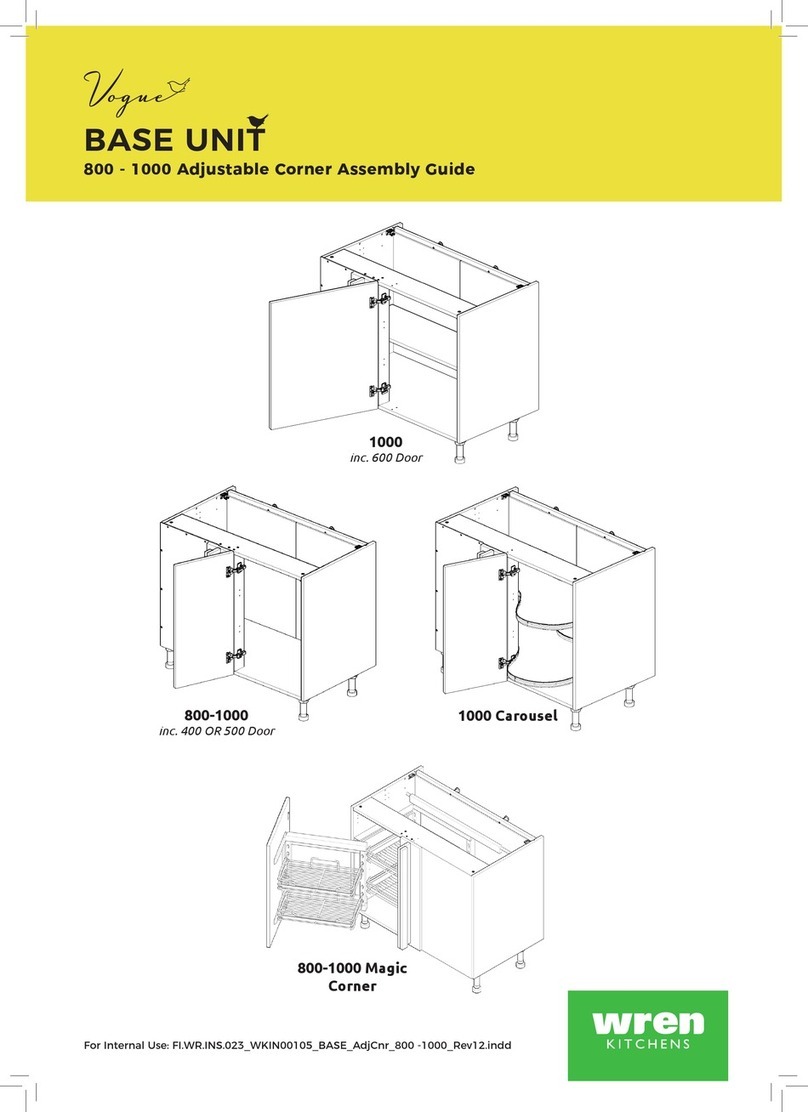
Wren Kitchens
Wren Kitchens BASE UNIT 1000 User manual
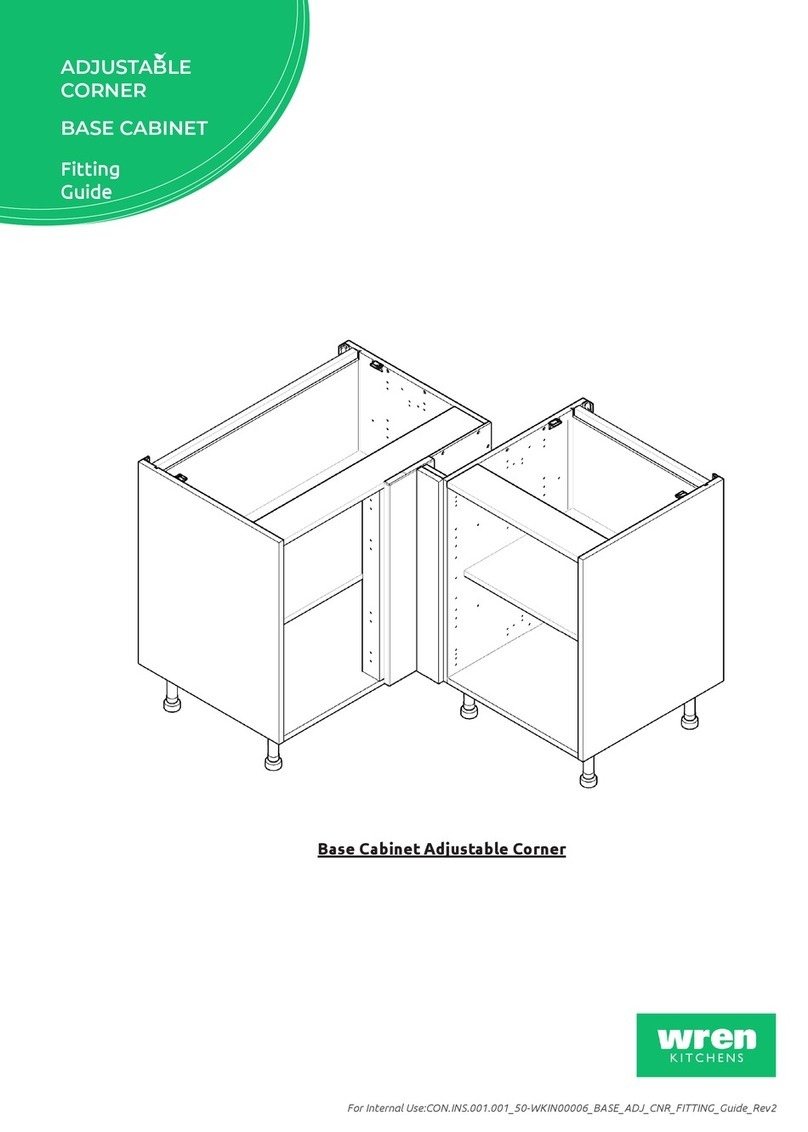
Wren Kitchens
Wren Kitchens Base Cabinet Adjustable Corner Assembly instructions
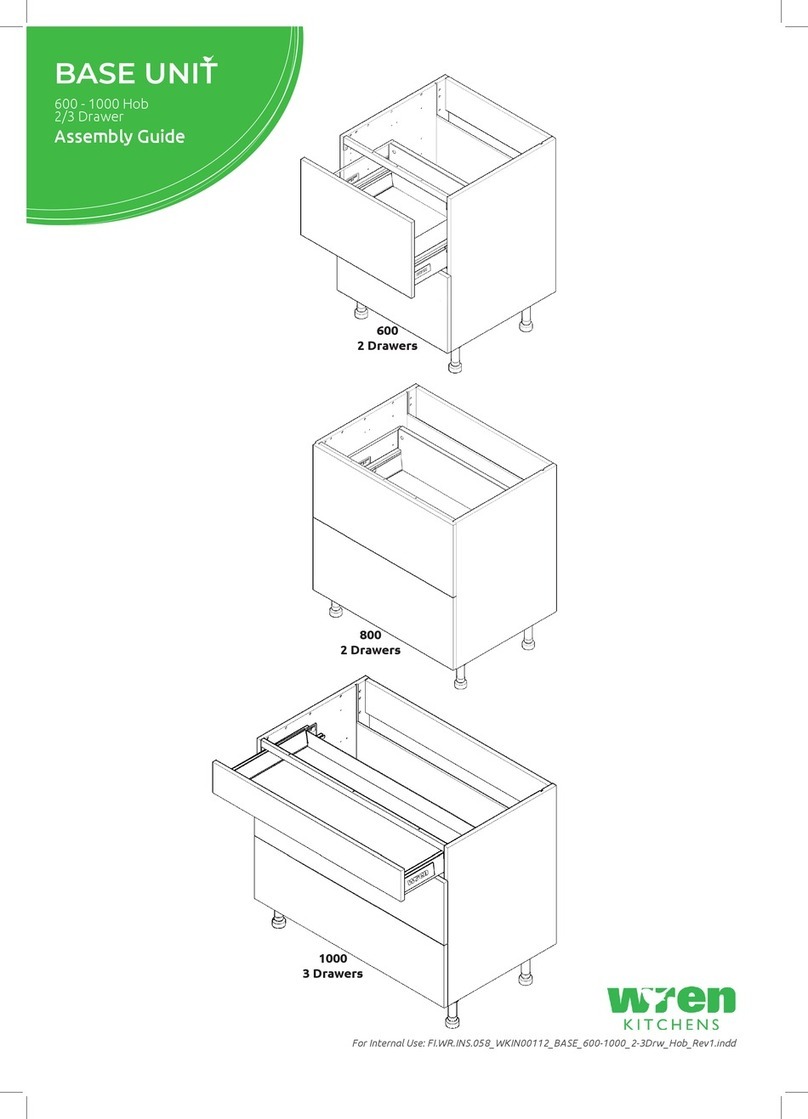
Wren Kitchens
Wren Kitchens BASE UNIT 600 User manual
Popular Indoor Furnishing manuals by other brands

Coaster
Coaster 4799N Assembly instructions

Stor-It-All
Stor-It-All WS39MP Assembly/installation instructions

Lexicon
Lexicon 194840161868 Assembly instruction

Next
Next AMELIA NEW 462947 Assembly instructions

impekk
impekk Manual II Assembly And Instructions

Elements
Elements Ember Nightstand CEB700NSE Assembly instructions
