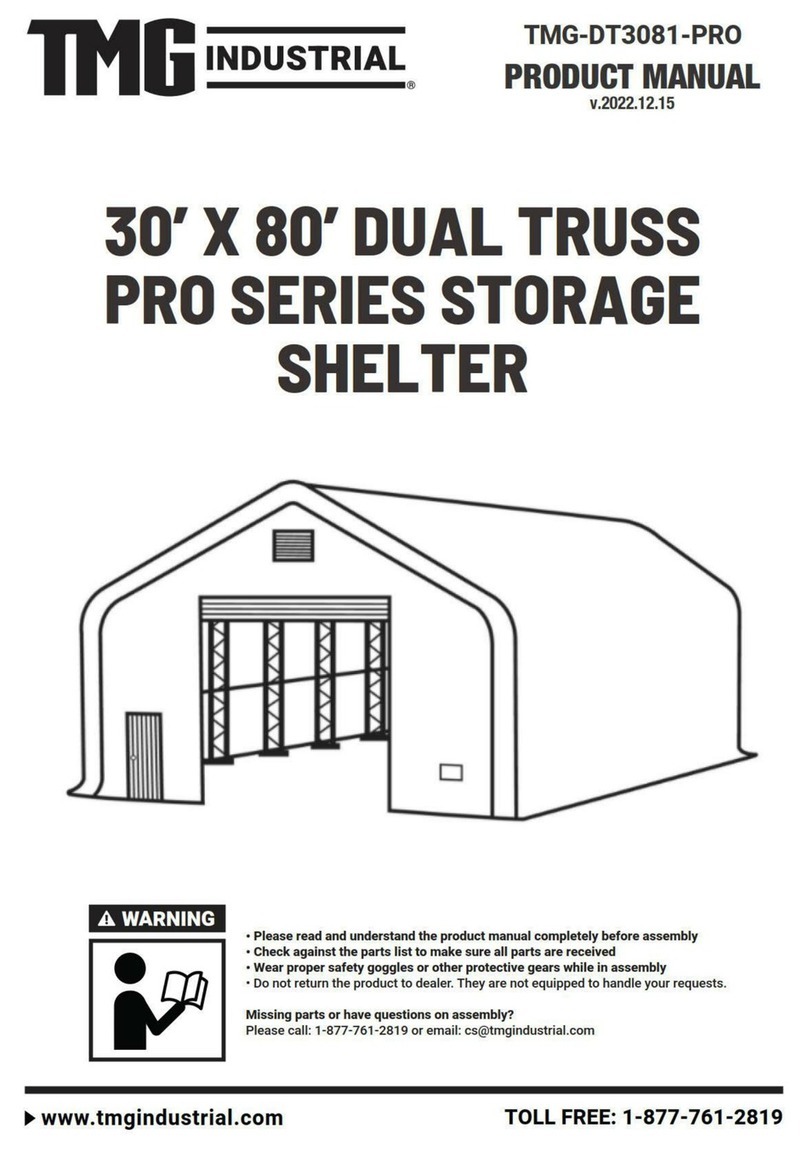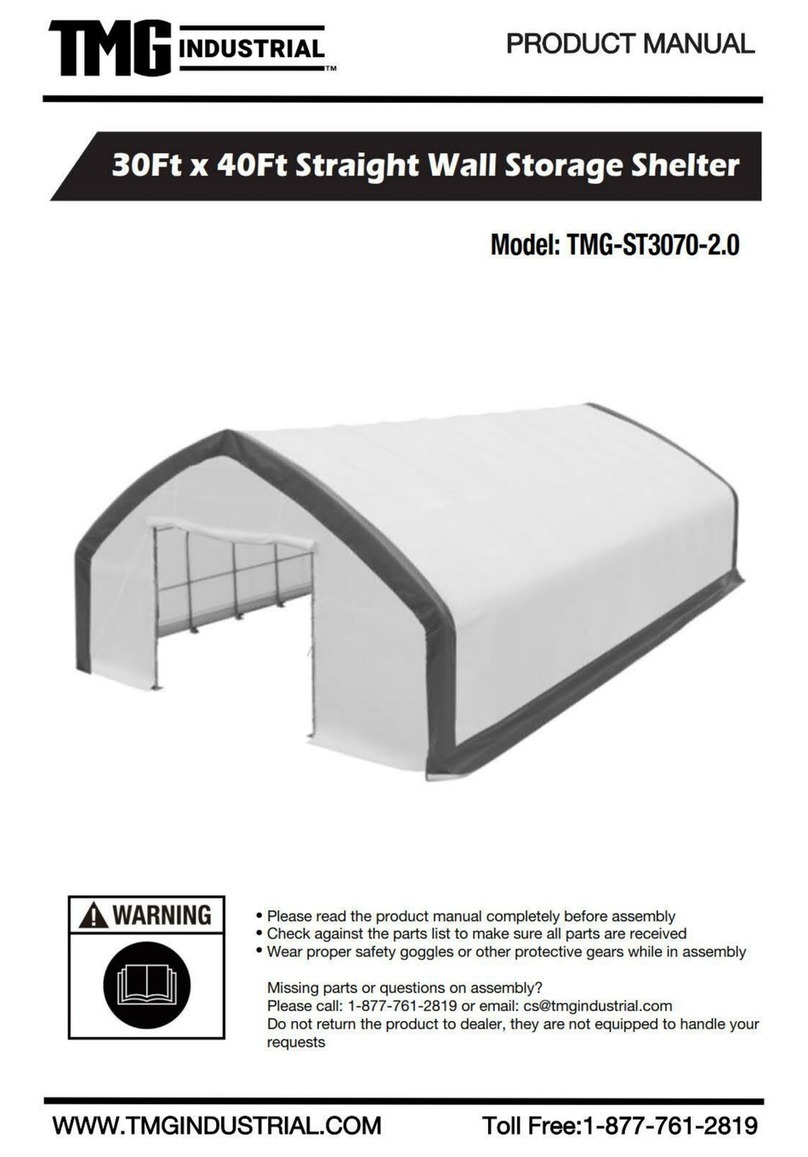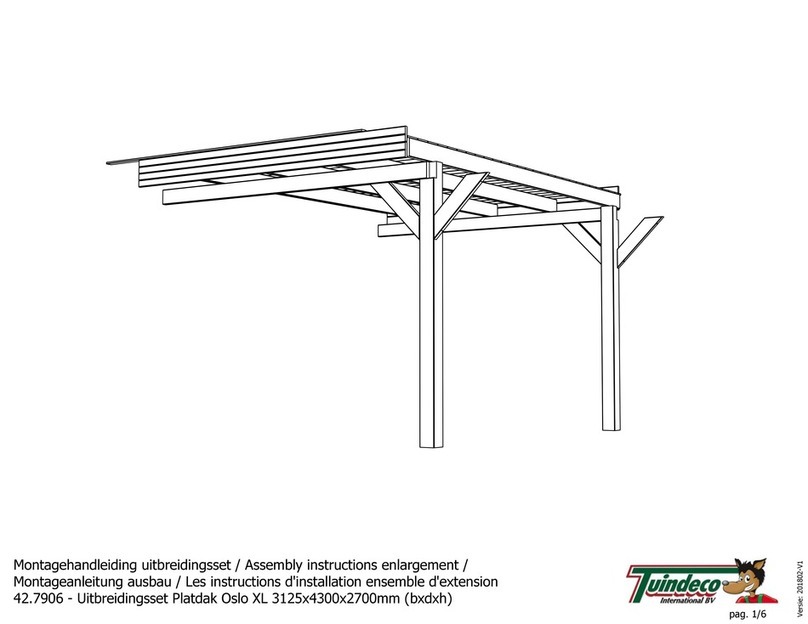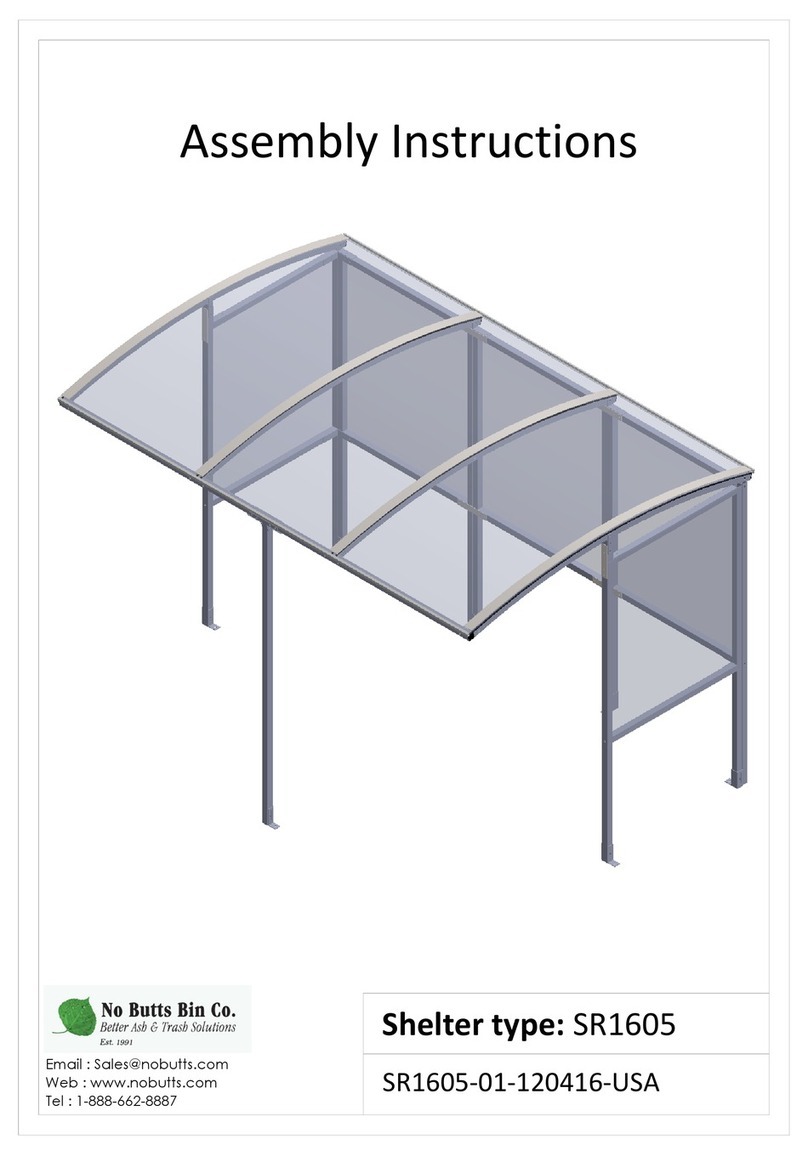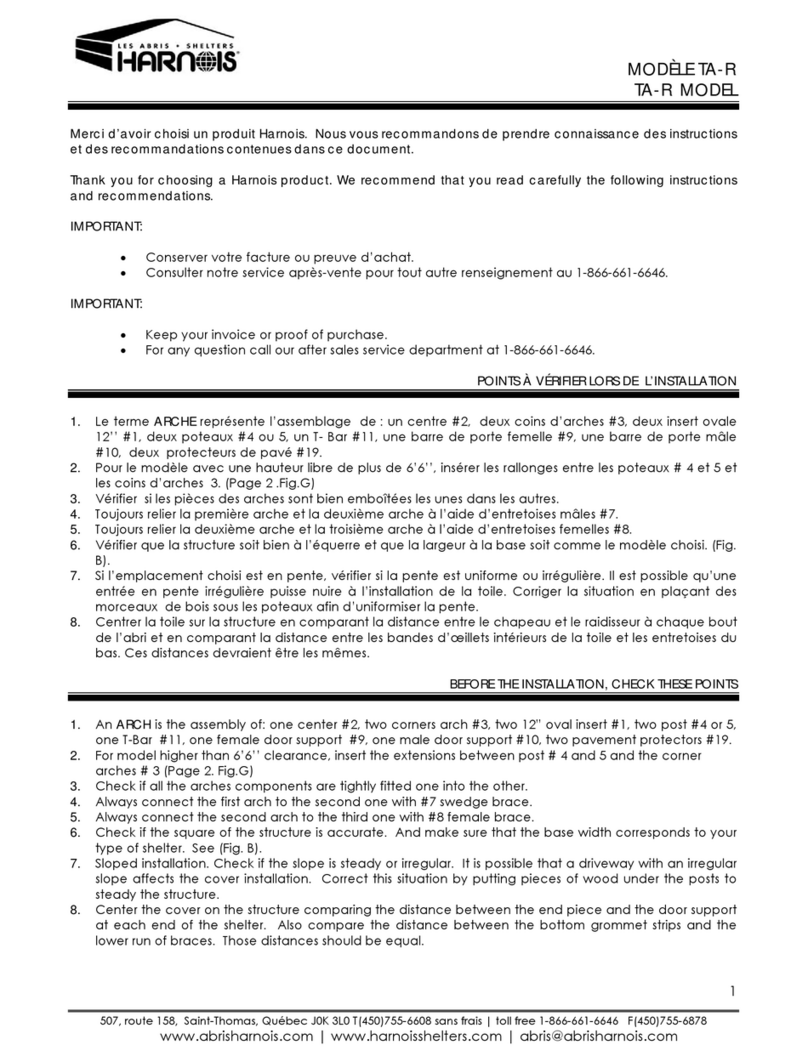TMG ST2030 User manual
Other TMG Shelter manuals
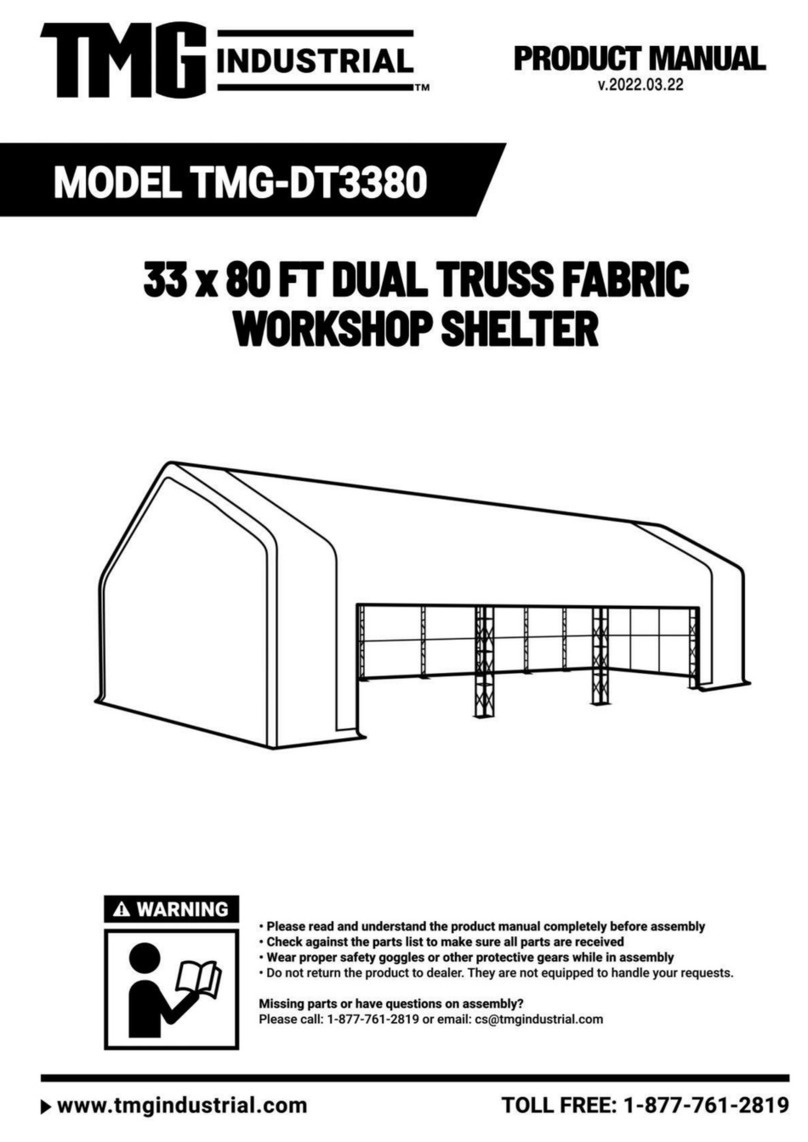
TMG
TMG TMG-DT3380 User manual
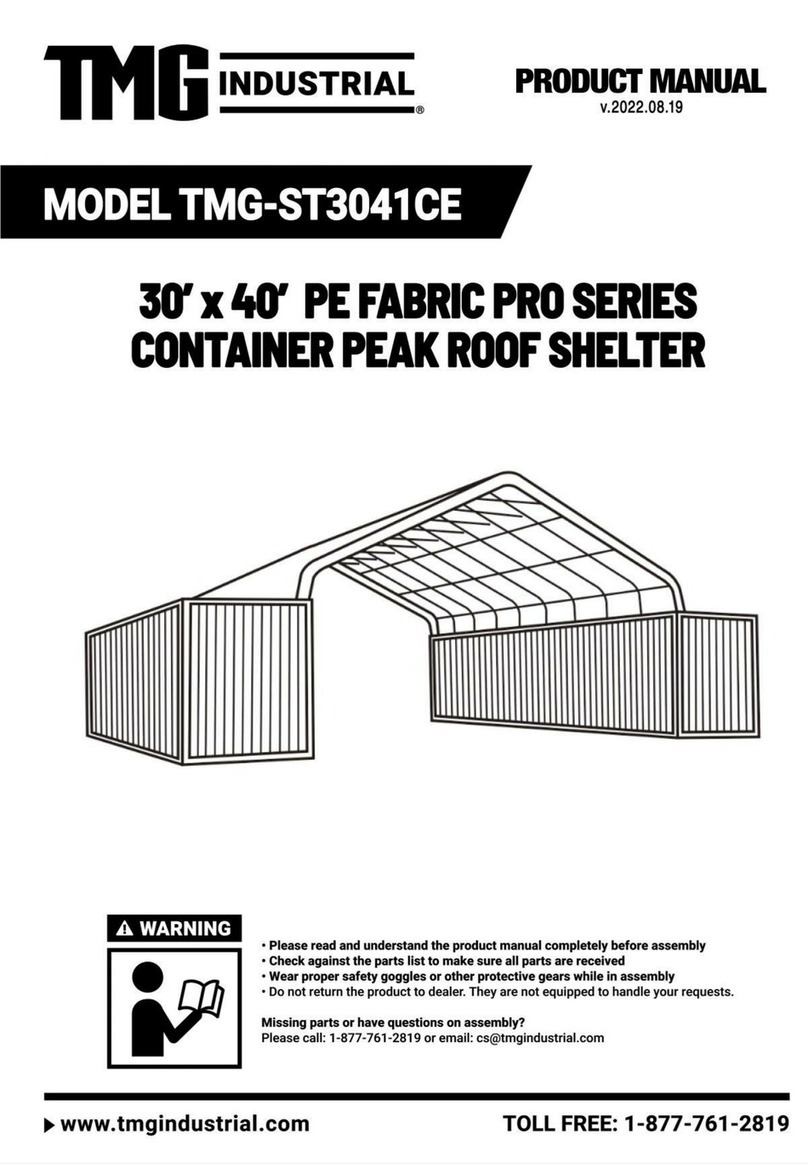
TMG
TMG TMG-ST3041CE User manual
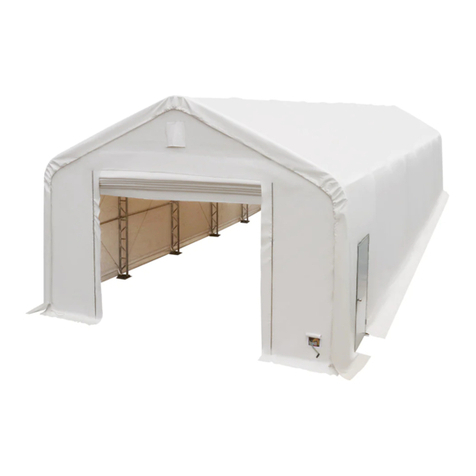
TMG
TMG PRO Series User manual
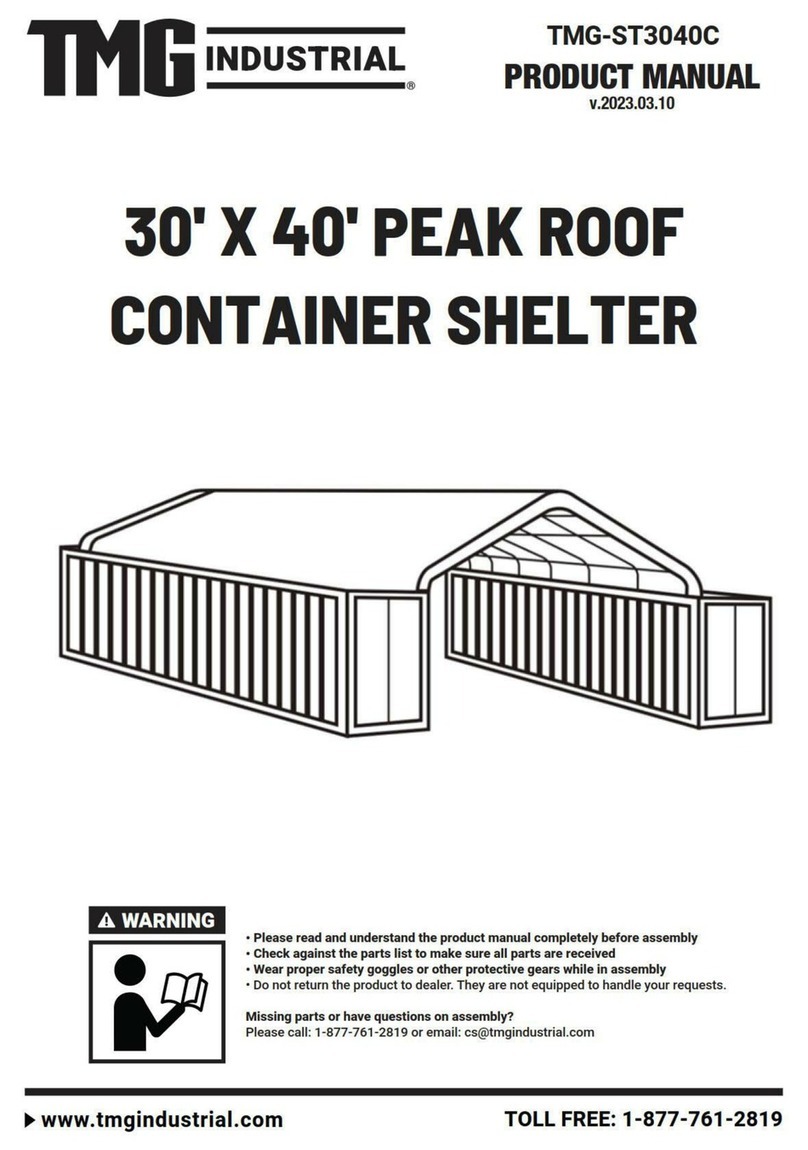
TMG
TMG TMG-ST3040C User manual
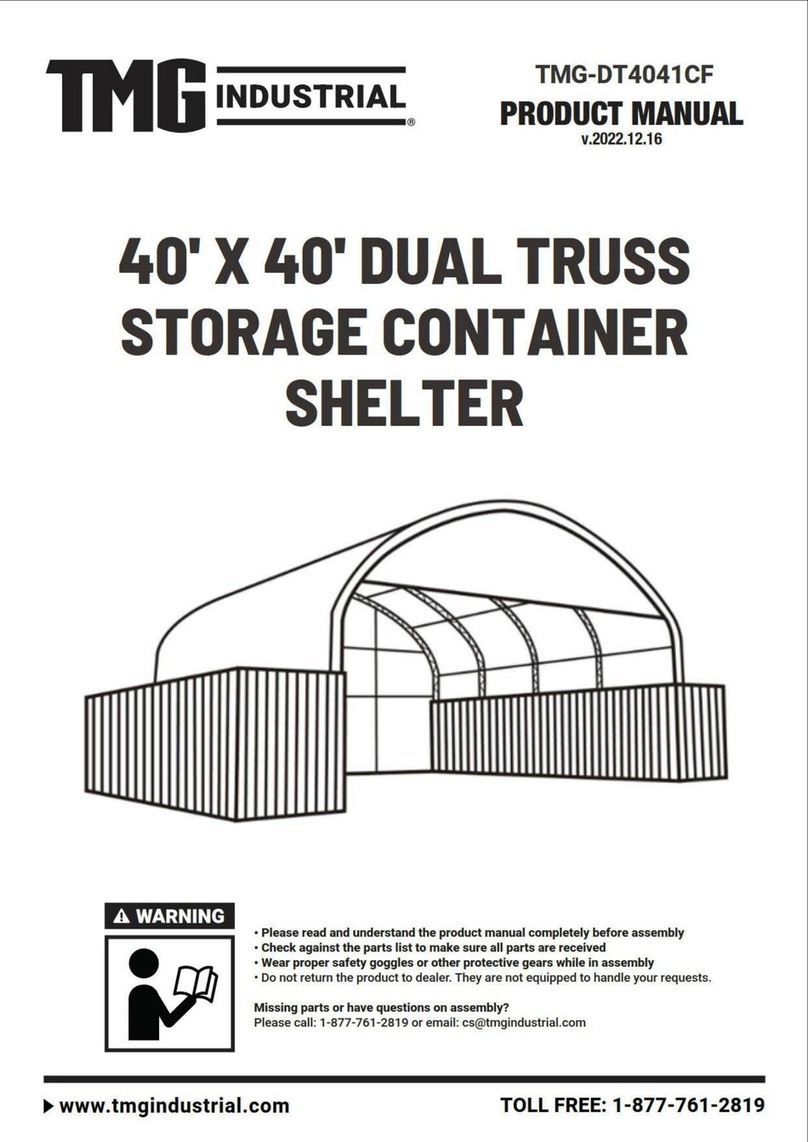
TMG
TMG TMG-DT4041CF User manual
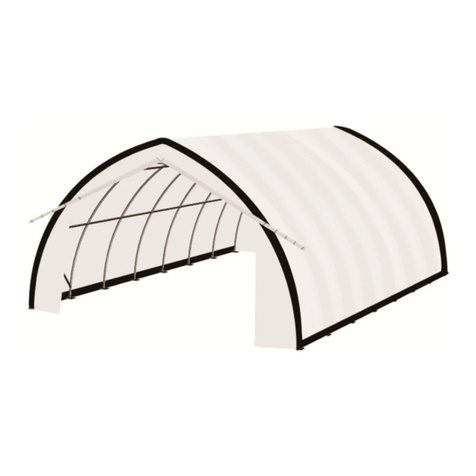
TMG
TMG TMG-203012PST User manual
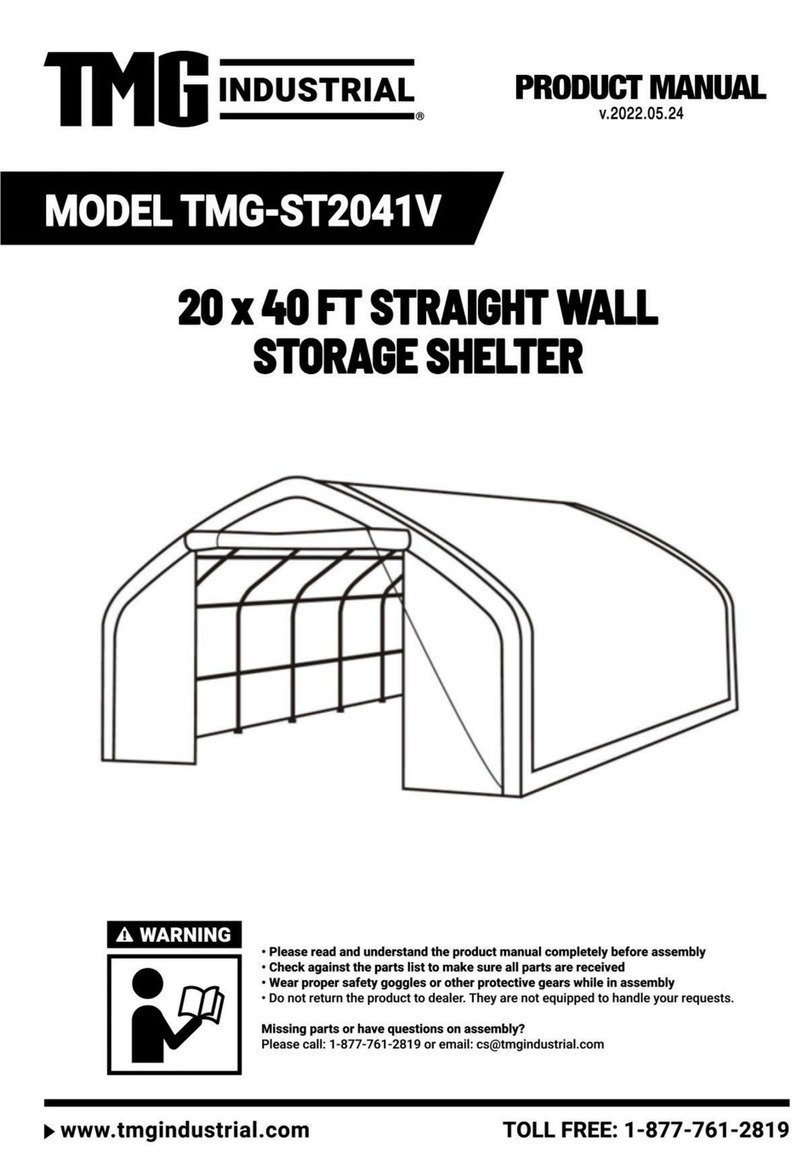
TMG
TMG TMG-ST2041V User manual
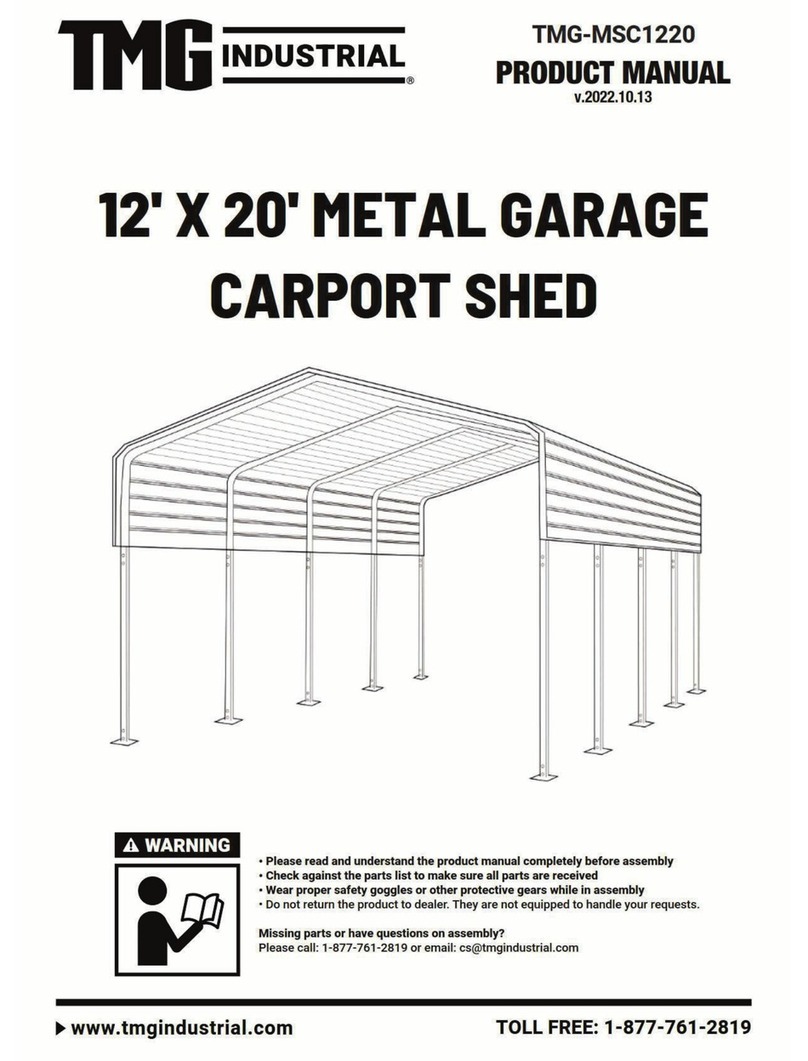
TMG
TMG TMG-MSC1220 User manual
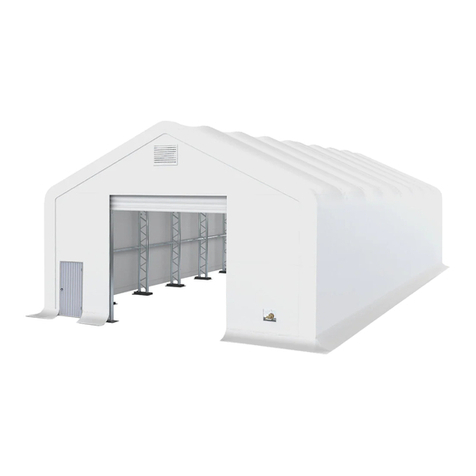
TMG
TMG TMG-DT3063-PRO User manual
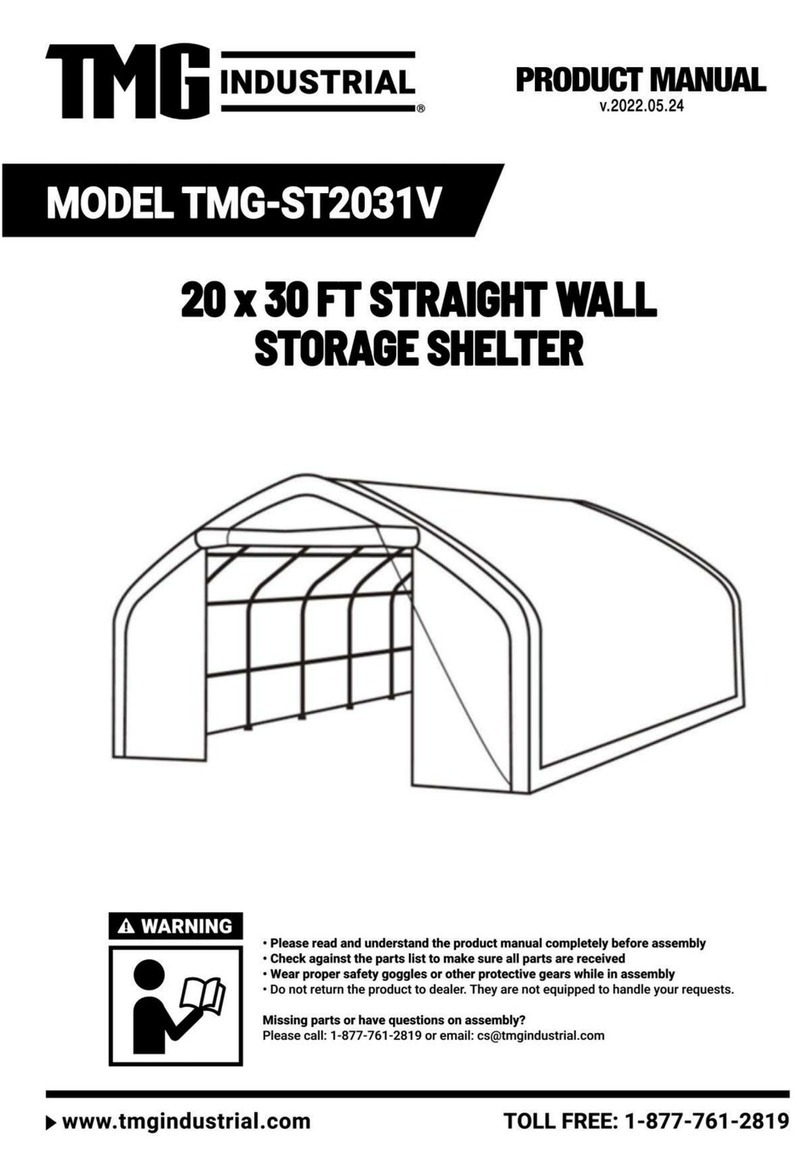
TMG
TMG TMG-ST2031V User manual
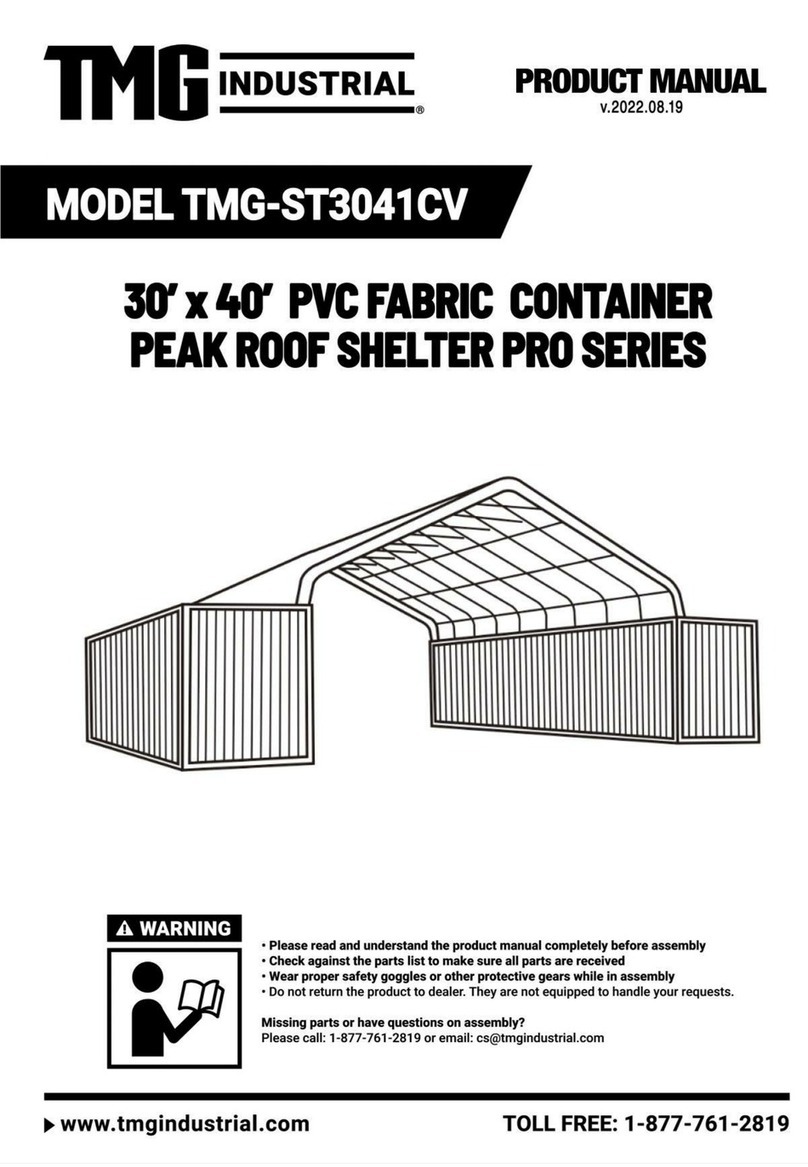
TMG
TMG PRO Series User manual
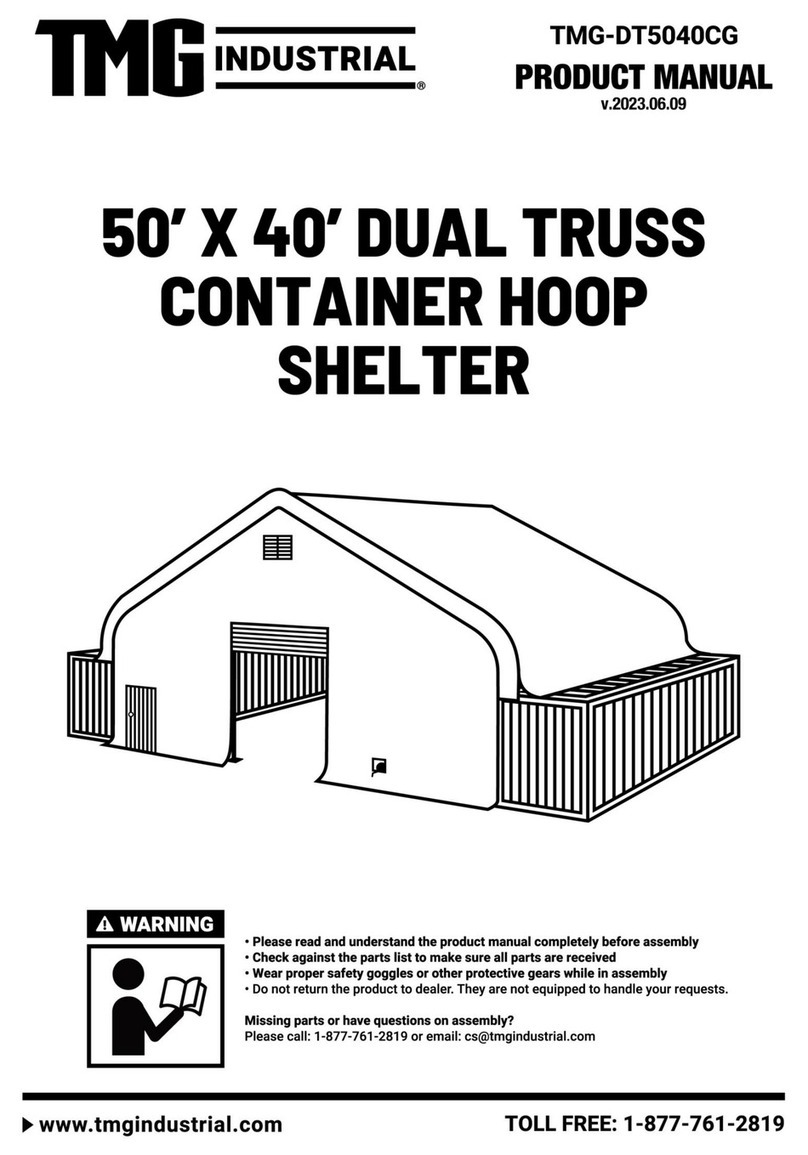
TMG
TMG TMG-DT5040CG User manual
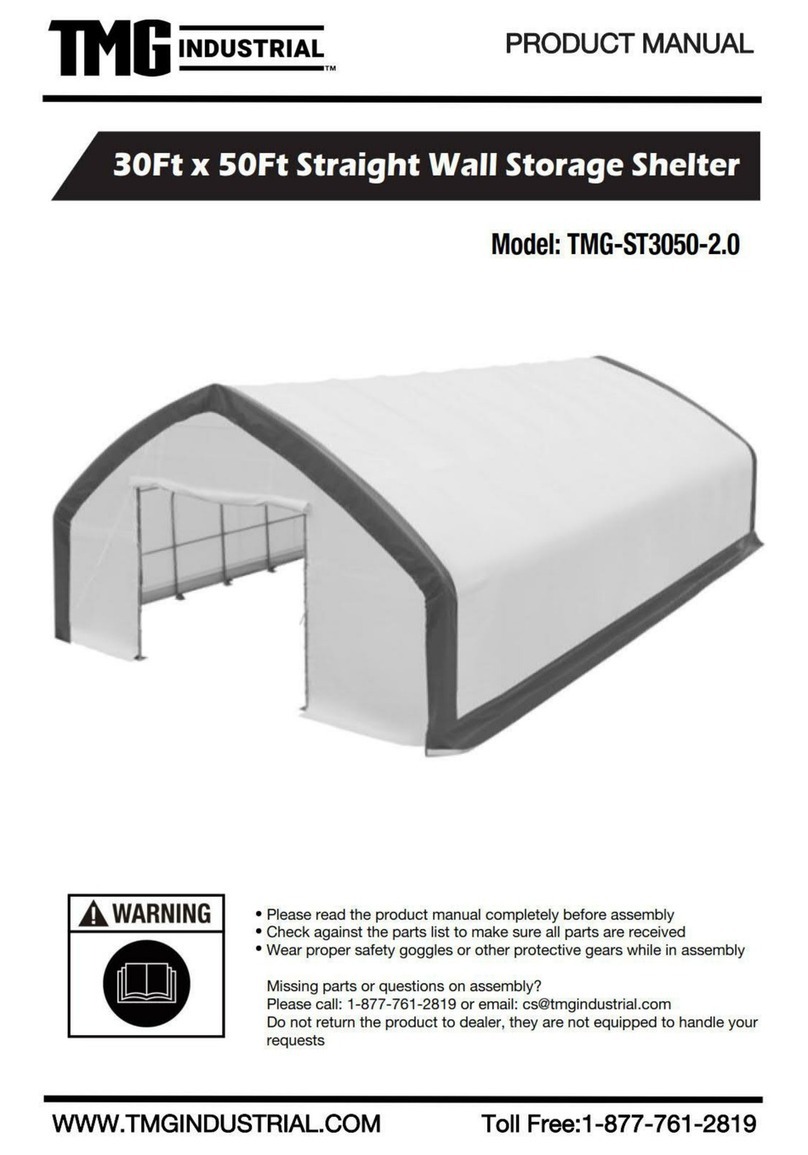
TMG
TMG TMG-ST3050-2.0 User manual

TMG
TMG ST3080V-1.0 User manual
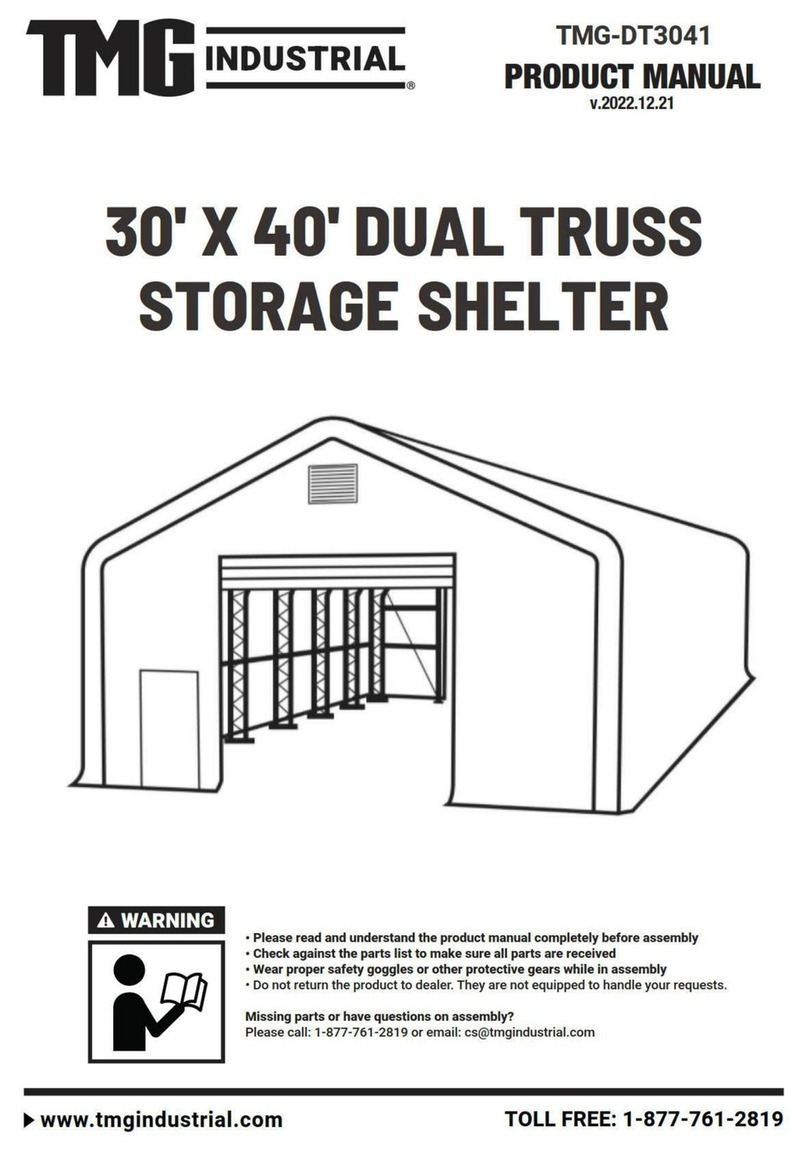
TMG
TMG TMG-DT3041 User manual
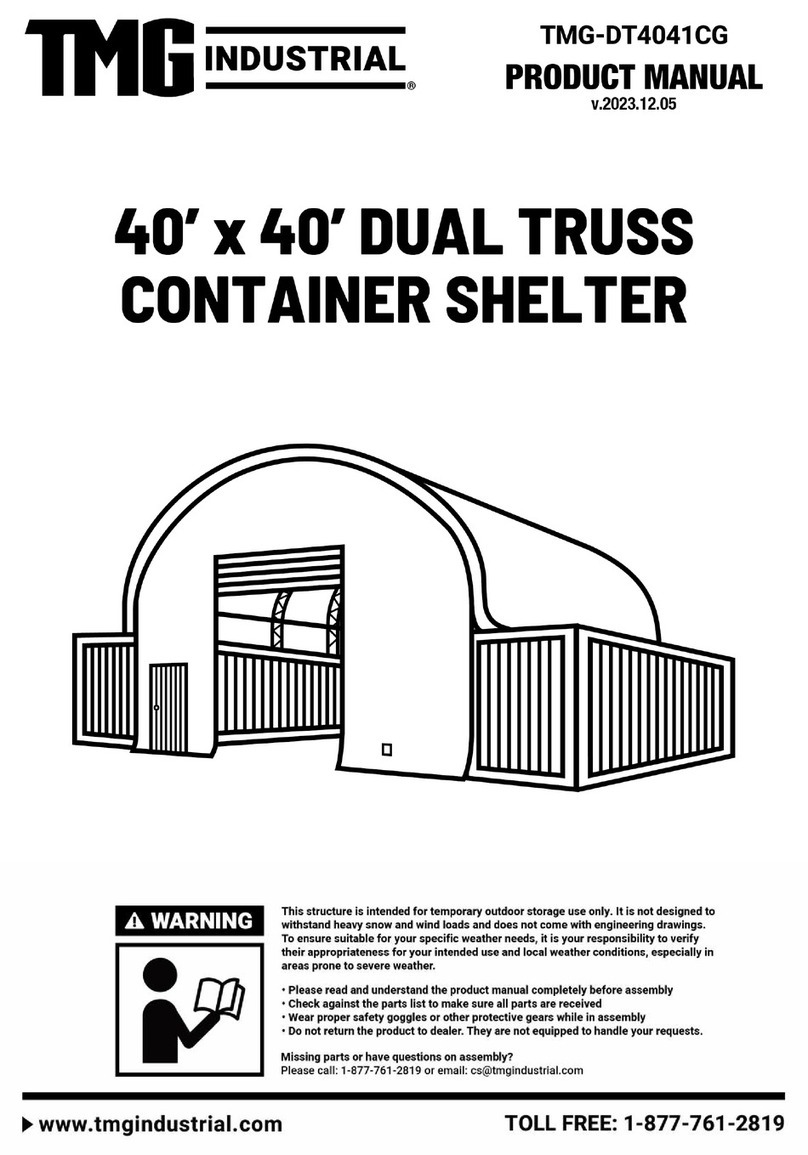
TMG
TMG TMG-DT4041CG User manual

TMG
TMG PRO Series User manual

TMG
TMG TMG-MSC2020 User manual

TMG
TMG PRO Series User manual
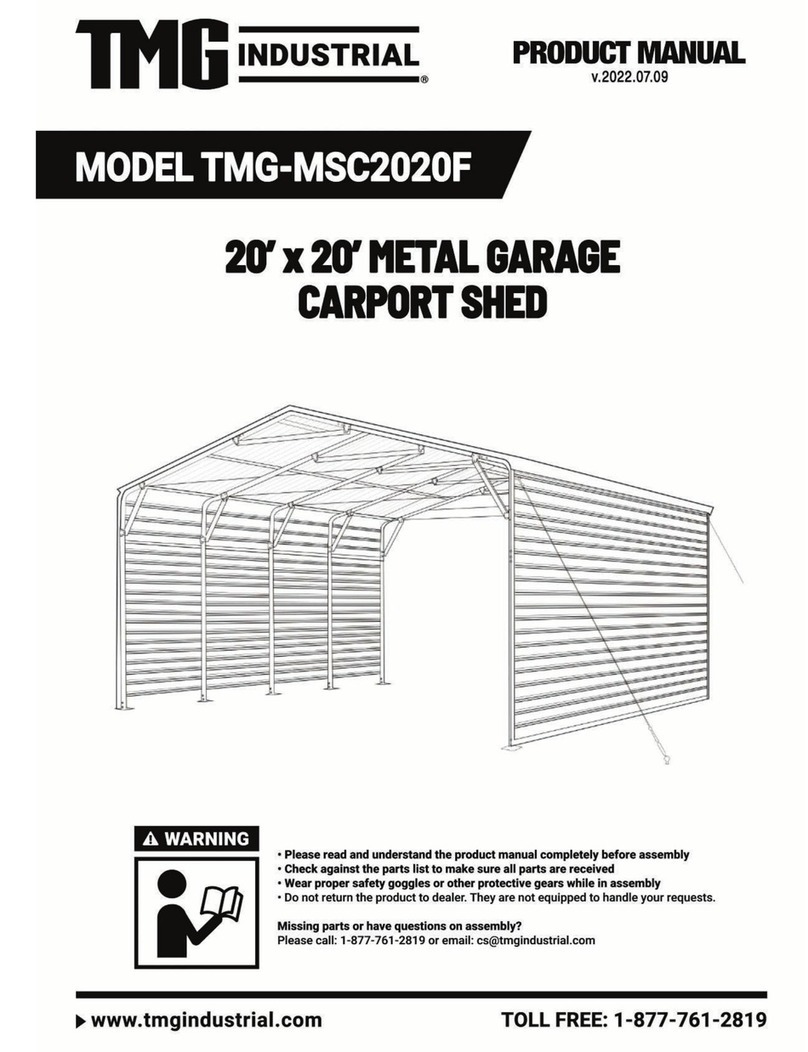
TMG
TMG TMG-MSC2020F User manual
Popular Shelter manuals by other brands

Shelters4Less
Shelters4Less SR1551 Assembly instructions
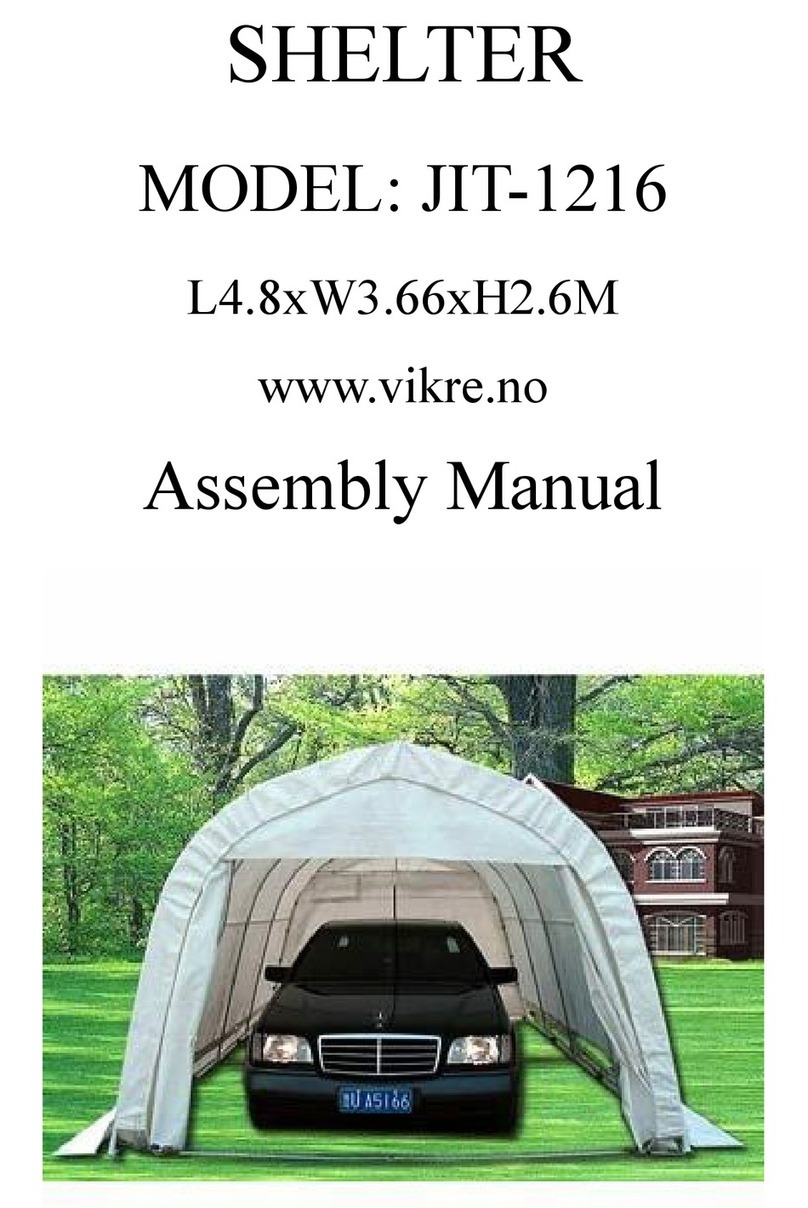
Vikre Handel AS
Vikre Handel AS JIT-1216 Assembly manual
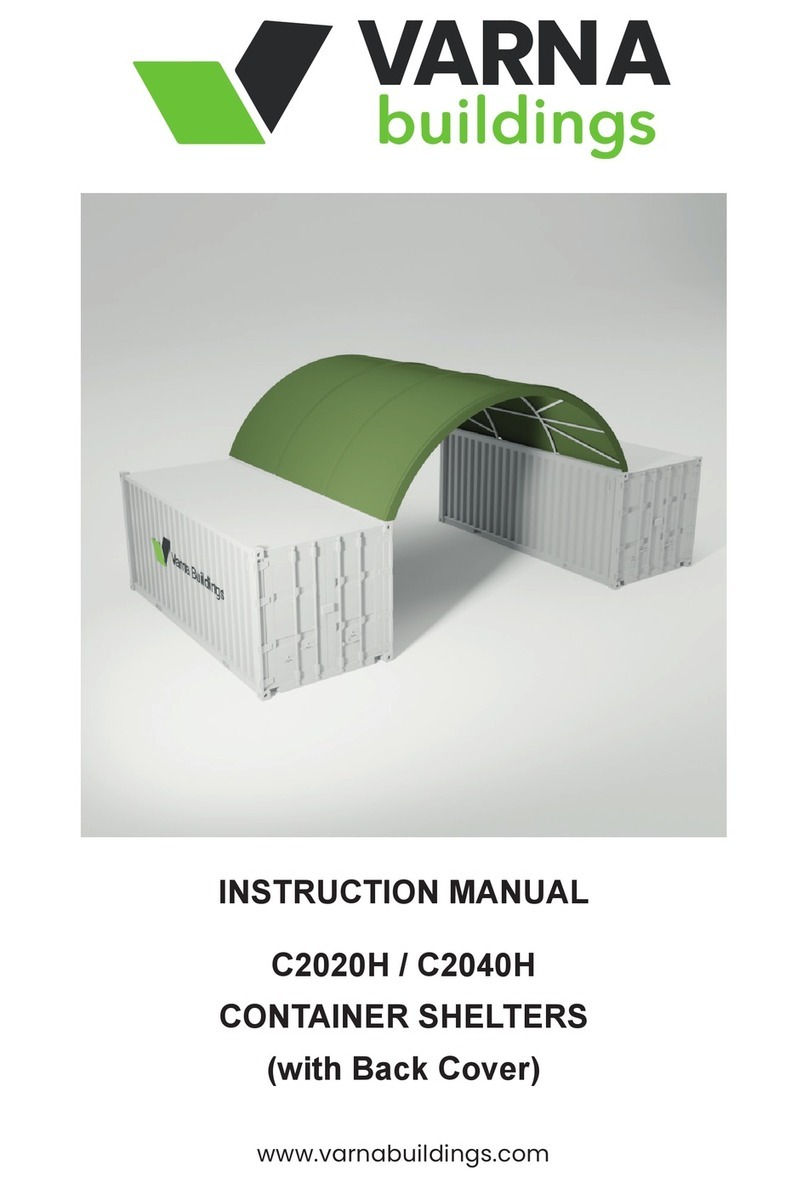
VARNA buildings
VARNA buildings C2020H instruction manual

Storage Canopy
Storage Canopy C3340R Assembly instructions
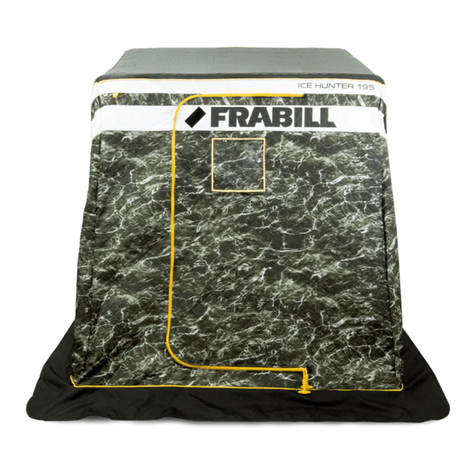
Frabill
Frabill ICE HUNTER 195 instruction manual
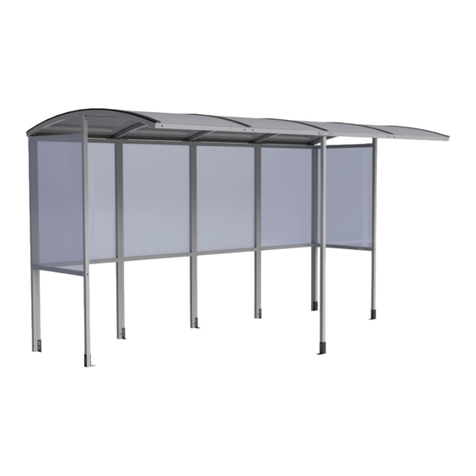
Shelters4Less
Shelters4Less SR1588 Assembly instructions
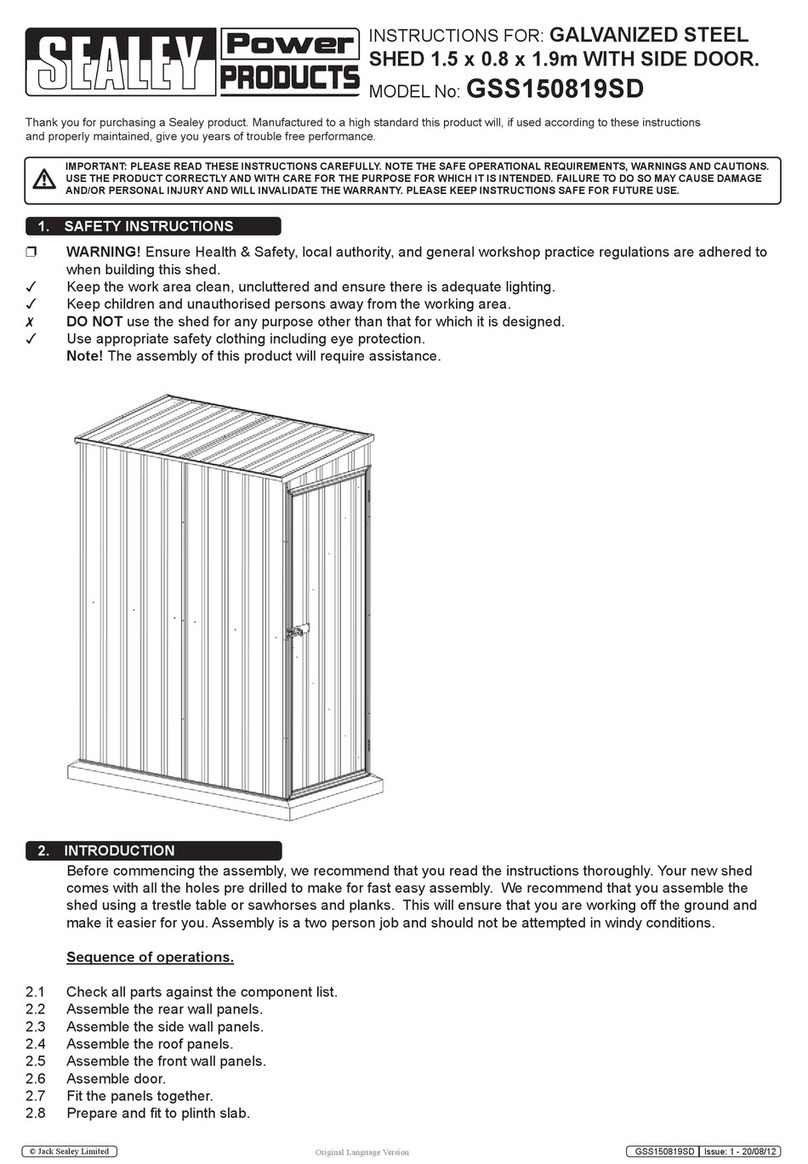
Sealey
Sealey Power Products GSS150819SD instructions
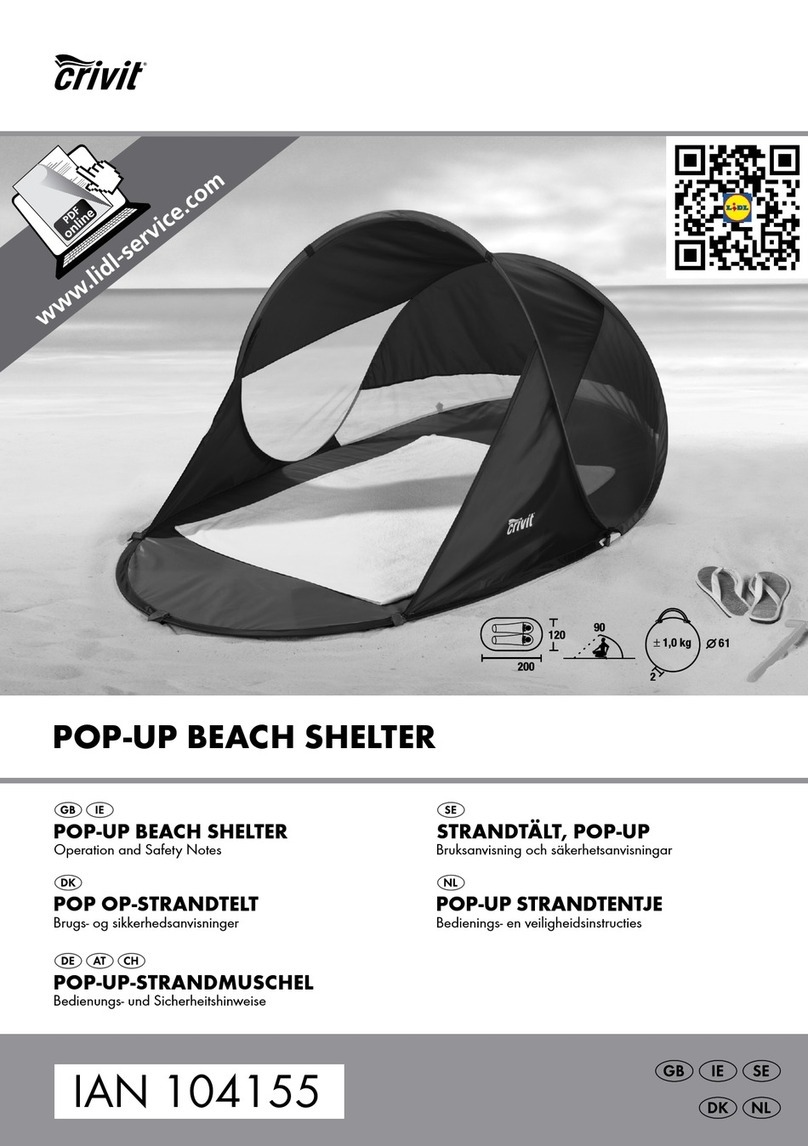
Crivit
Crivit 104155 Operation and safety notes
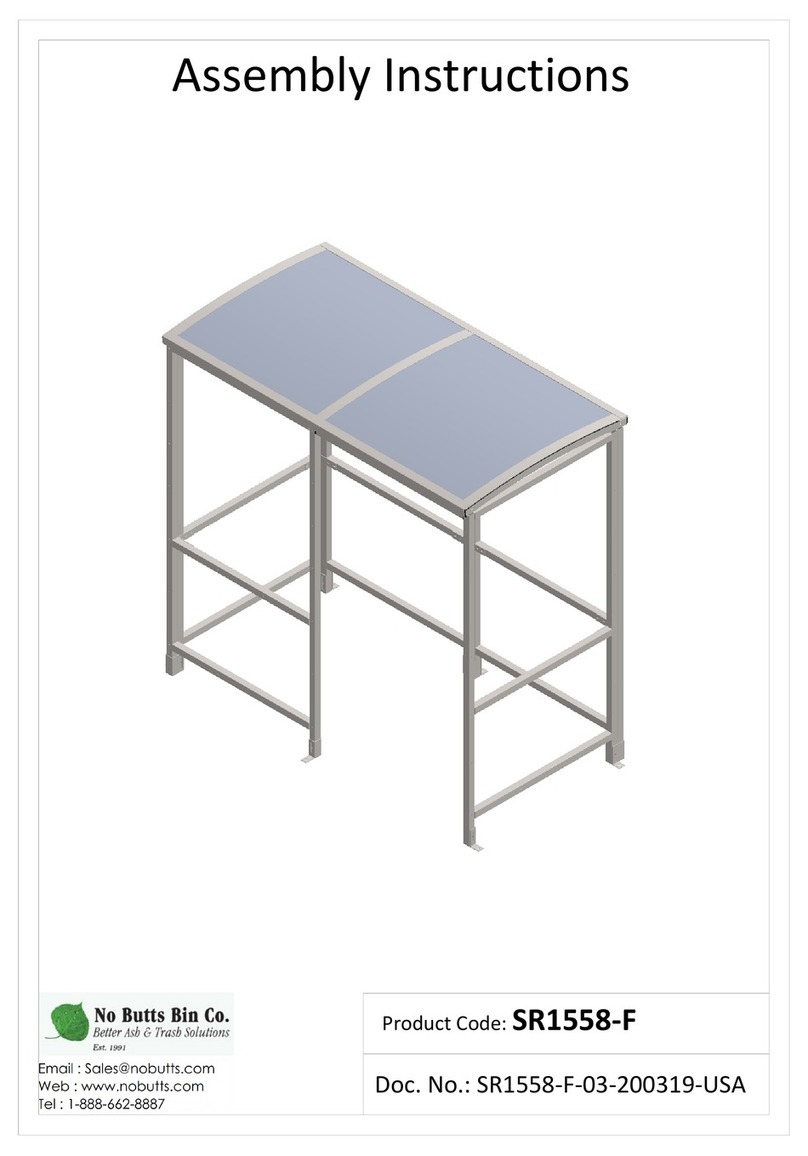
No Butts Bin
No Butts Bin SR1558-F Assembly instructions
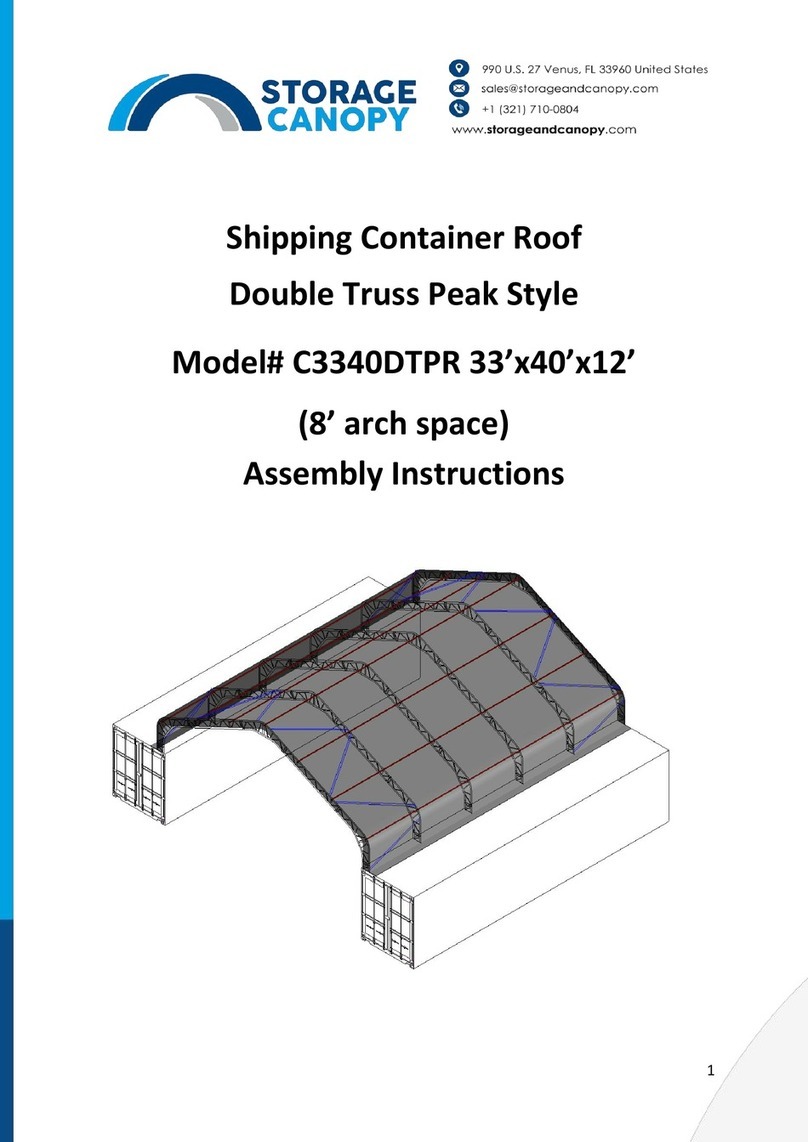
Storage Canopy
Storage Canopy C3340DTPR Assembly instructions
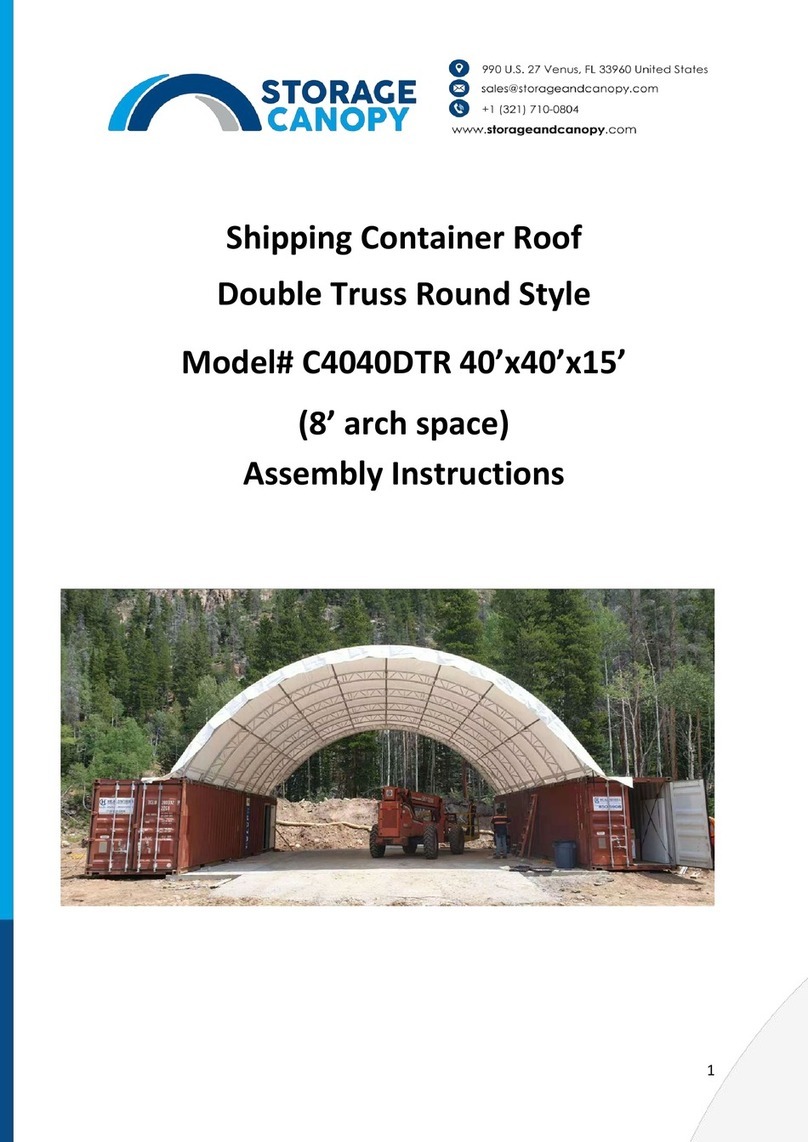
Storage Canopy
Storage Canopy C4040DTR Assembly instructions

NBB
NBB SR8062-F Assembly instructions
