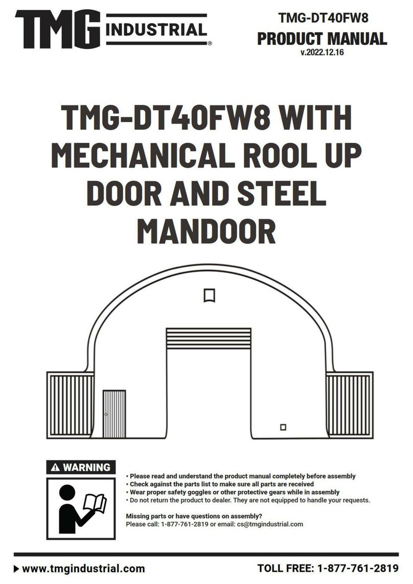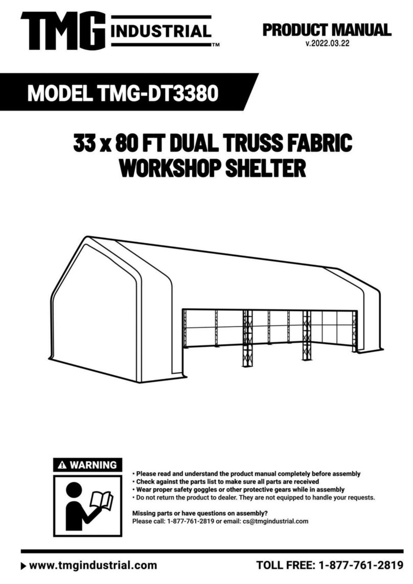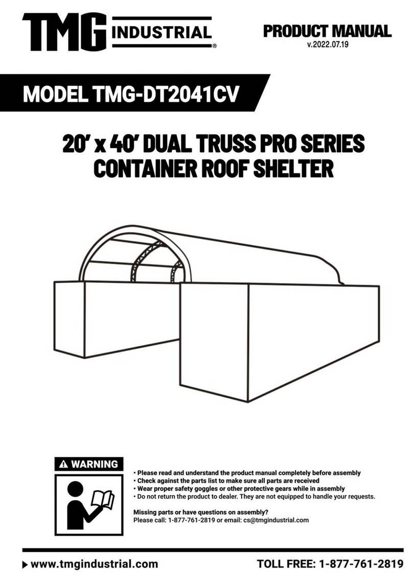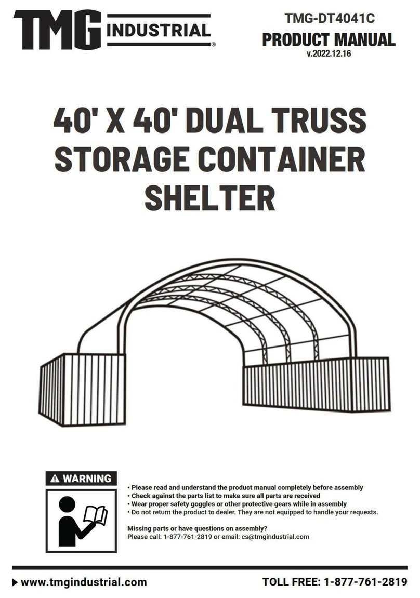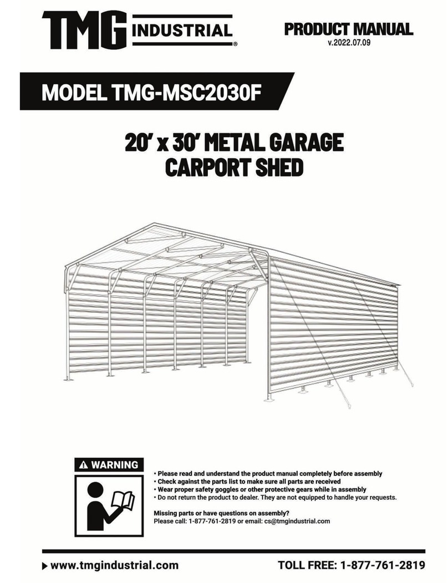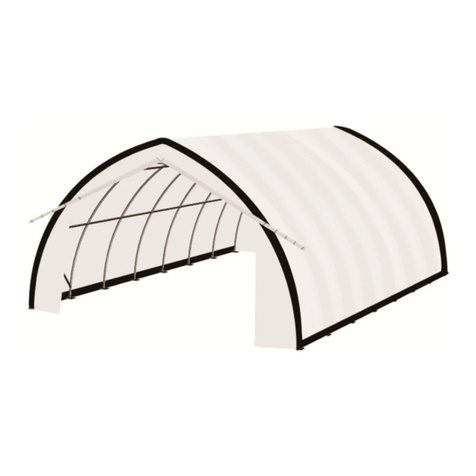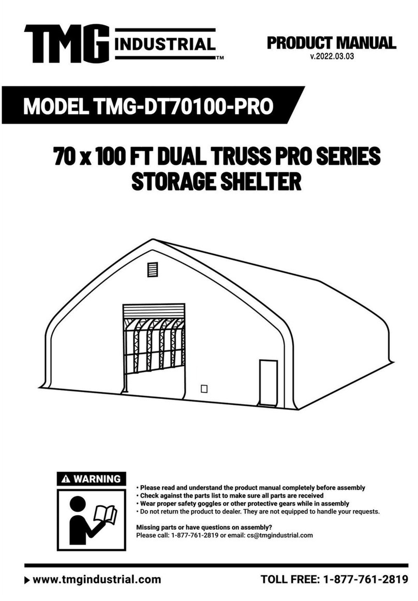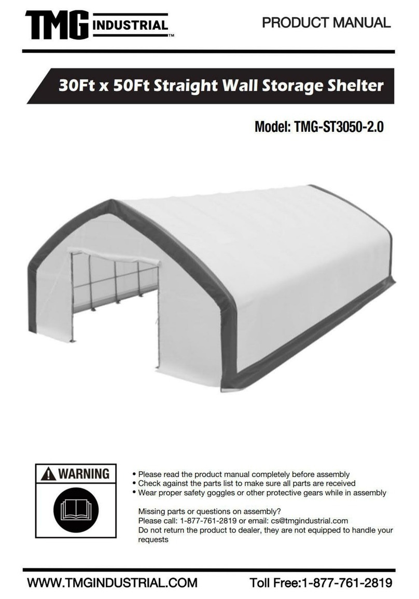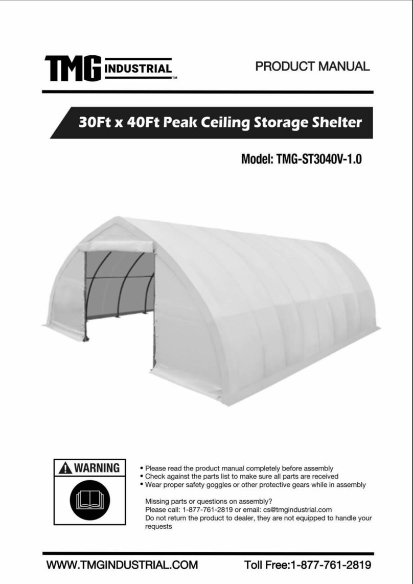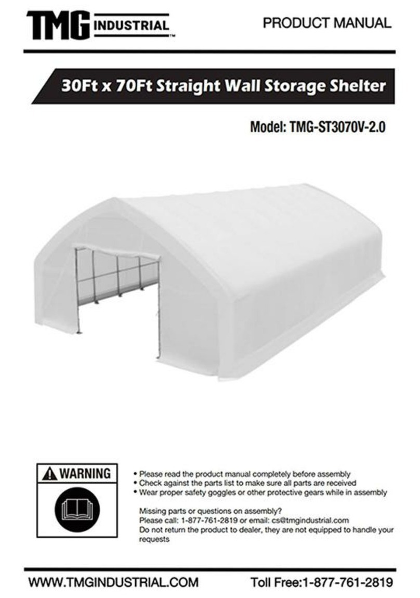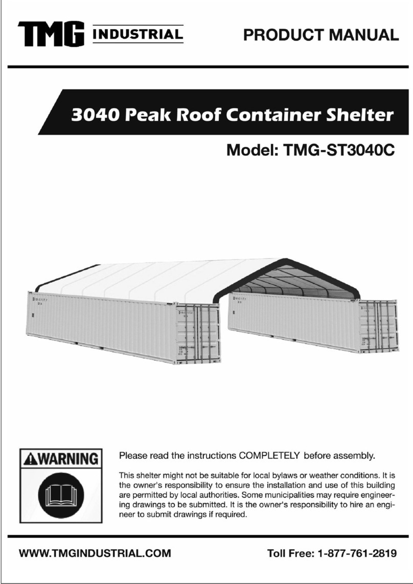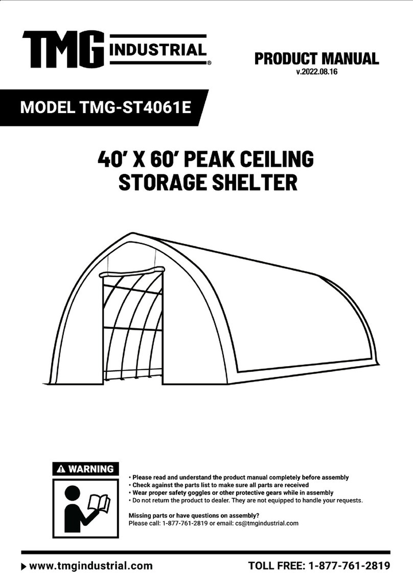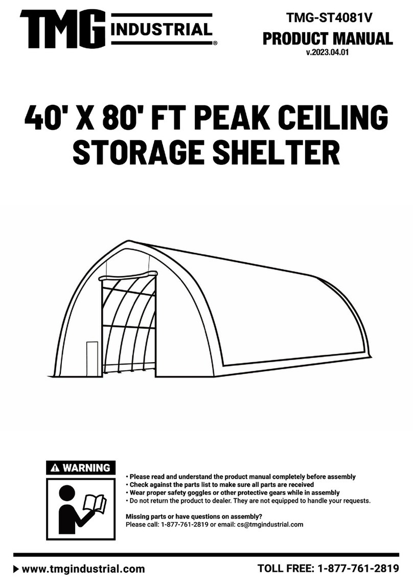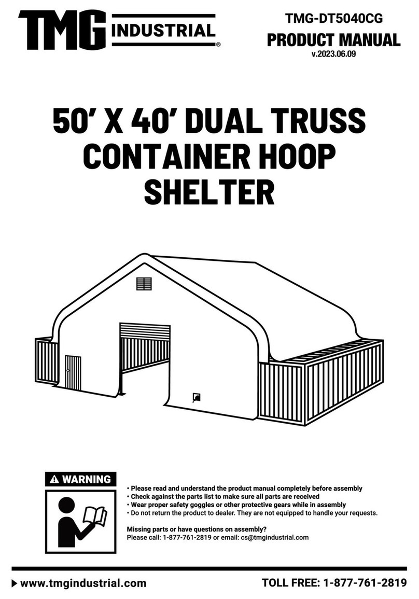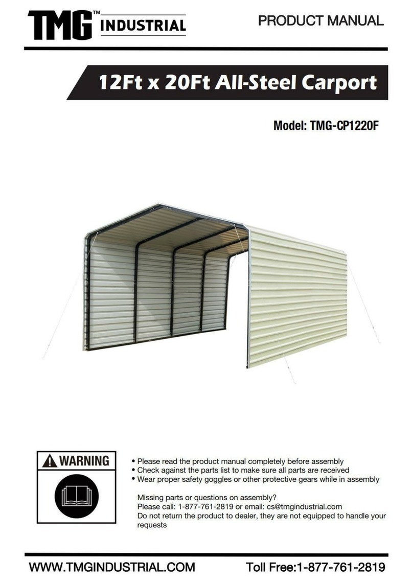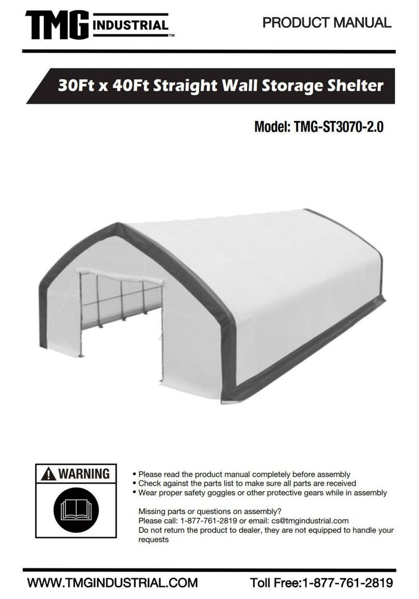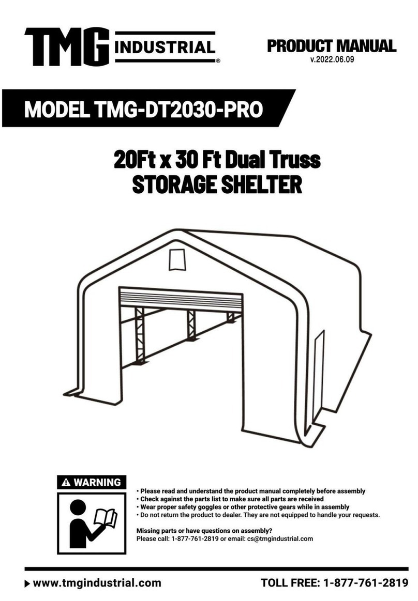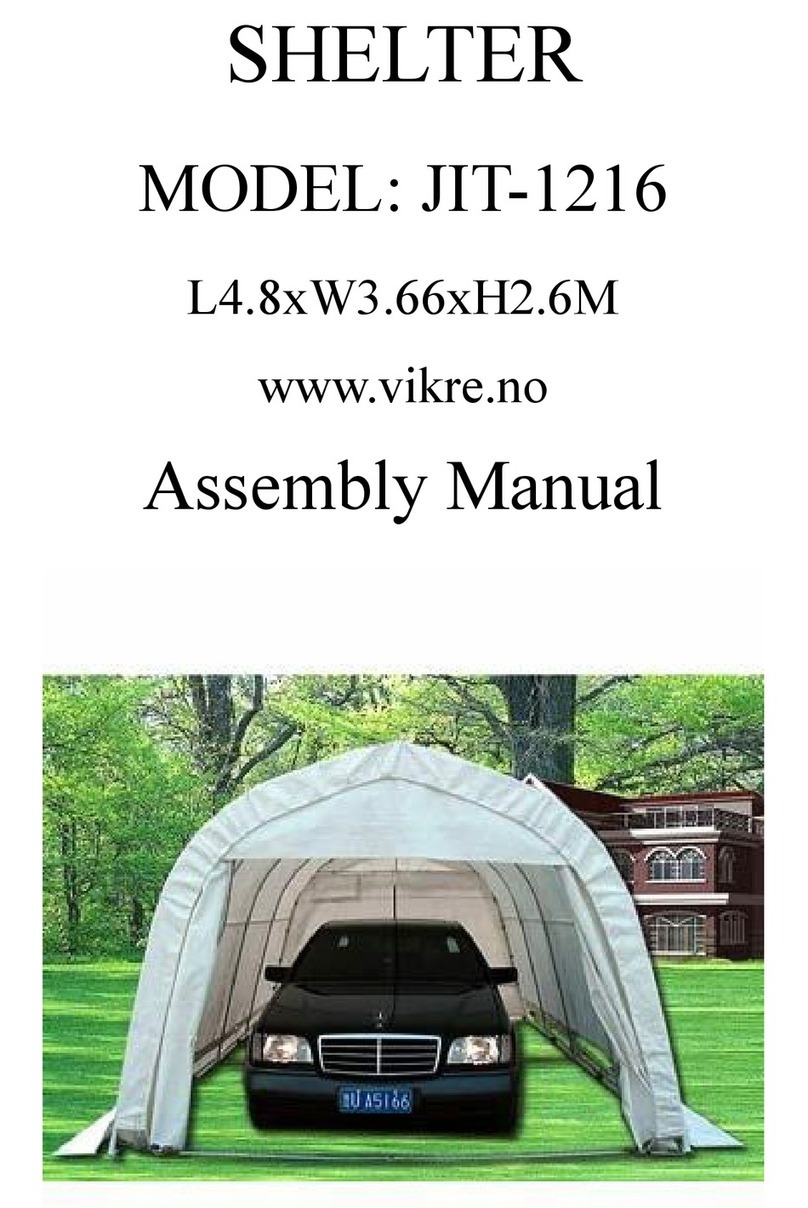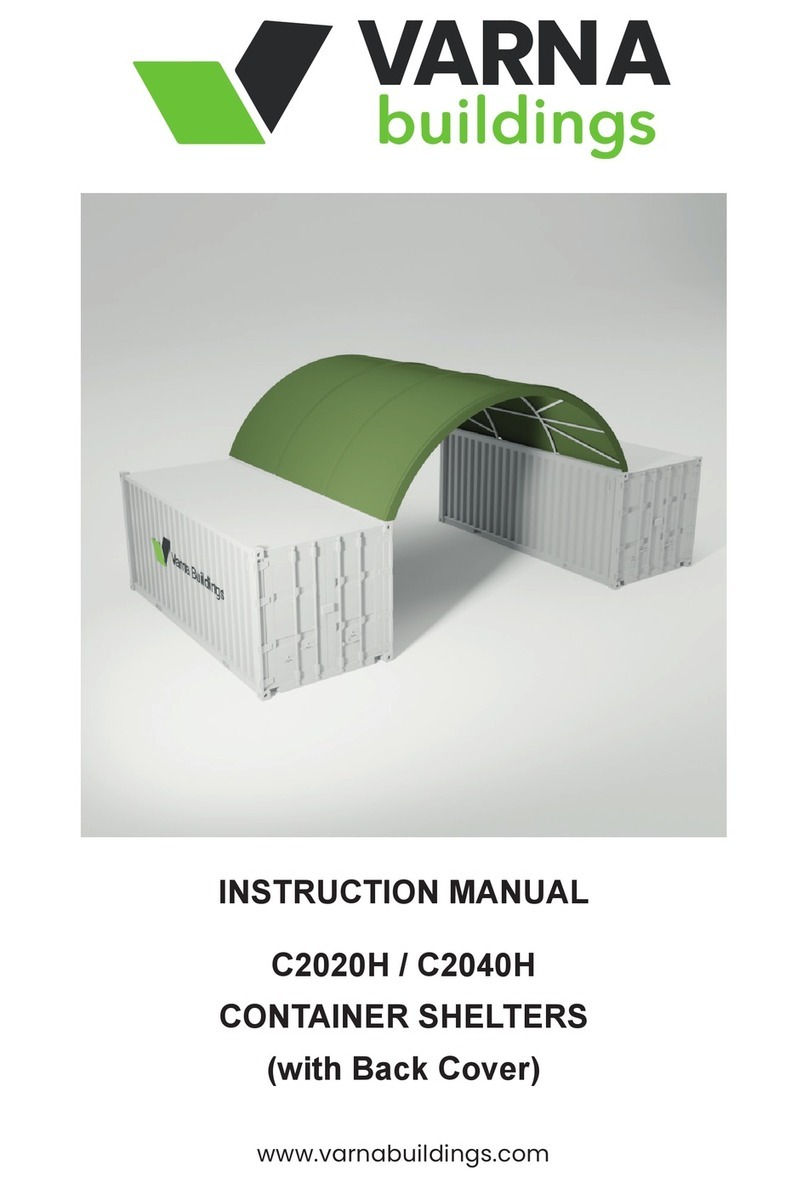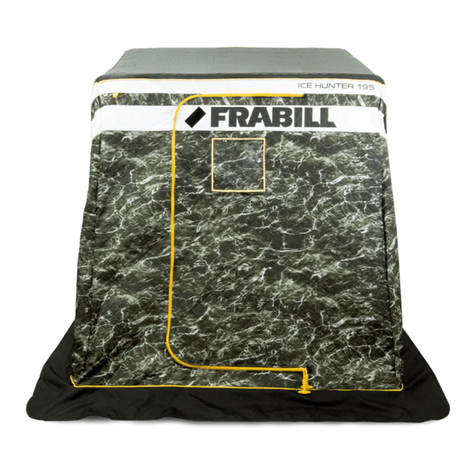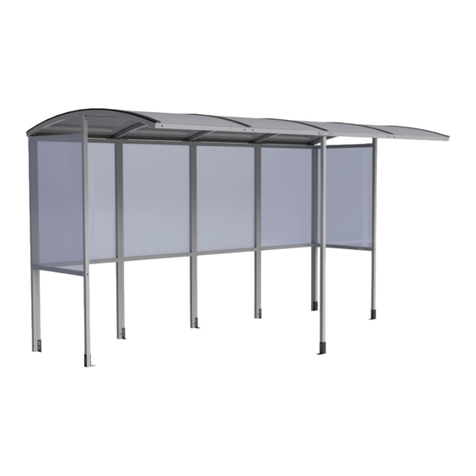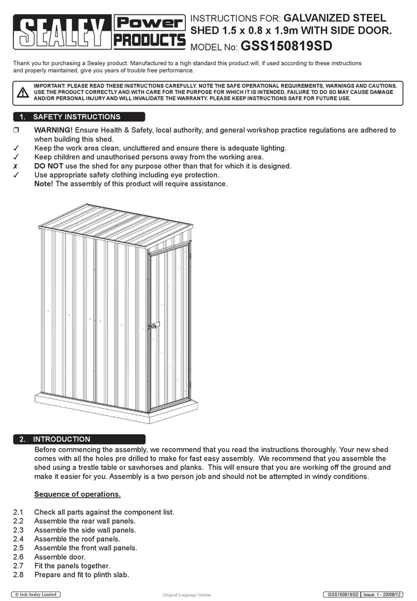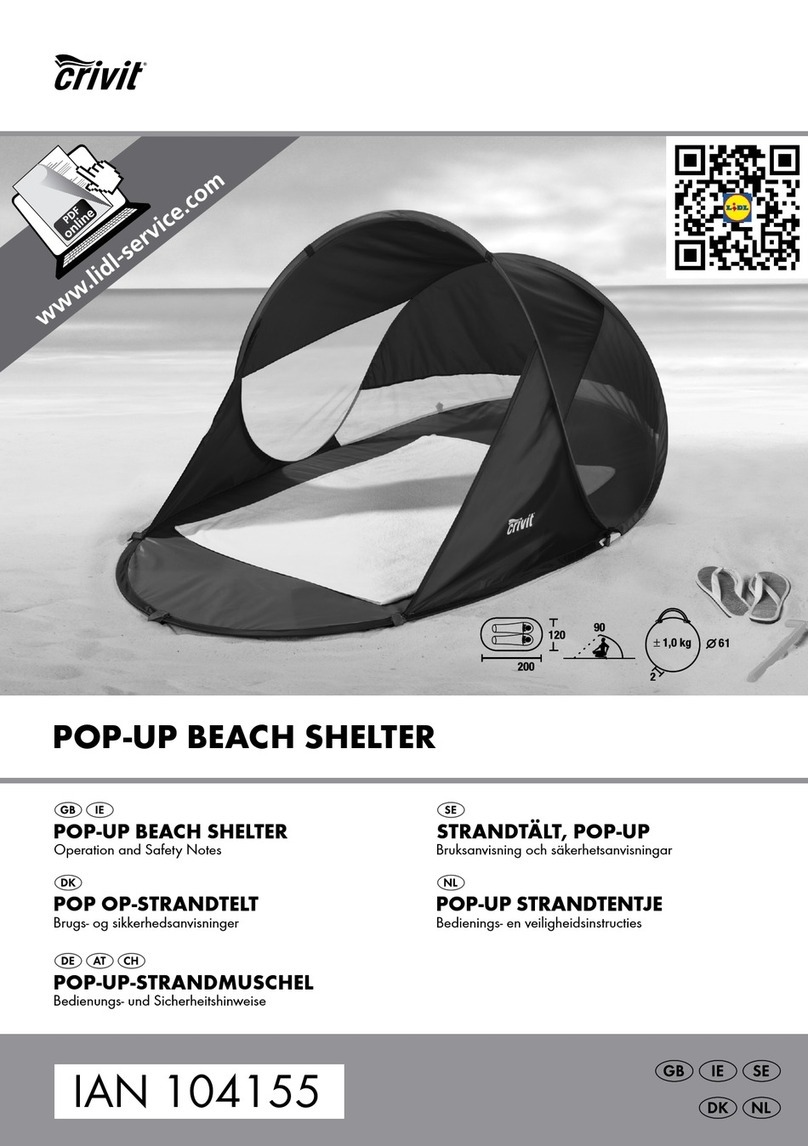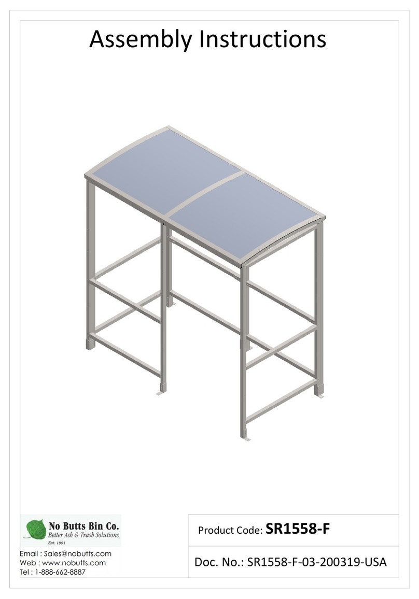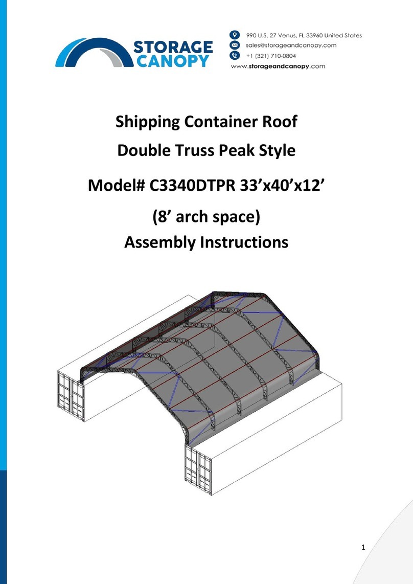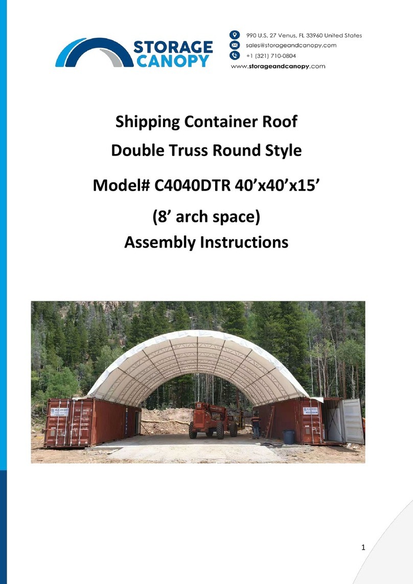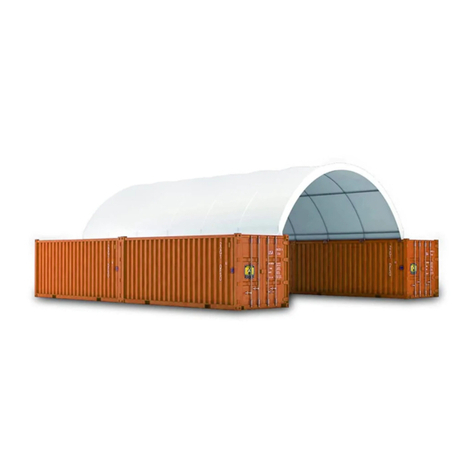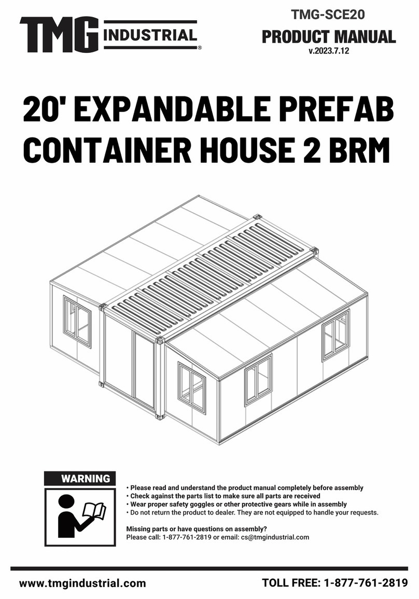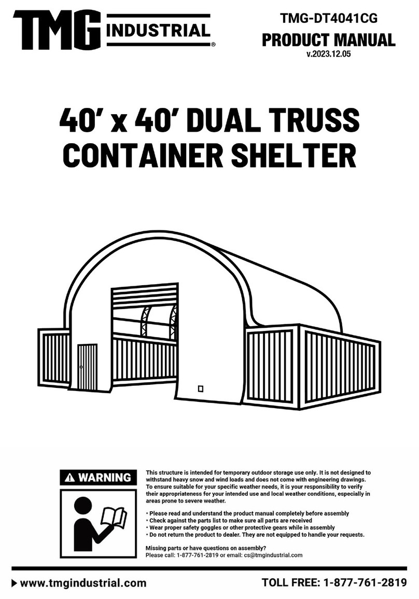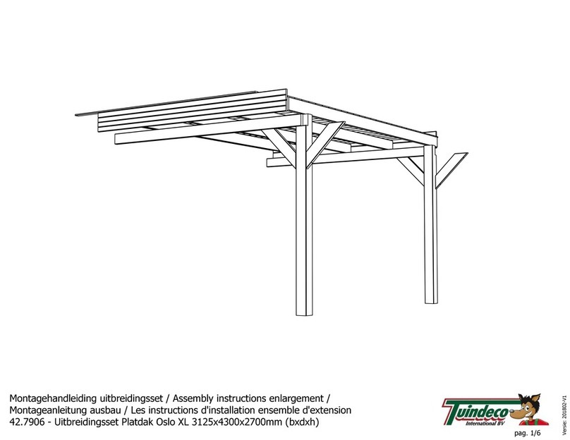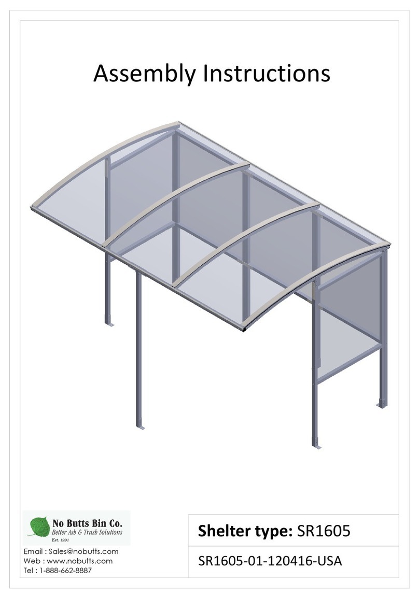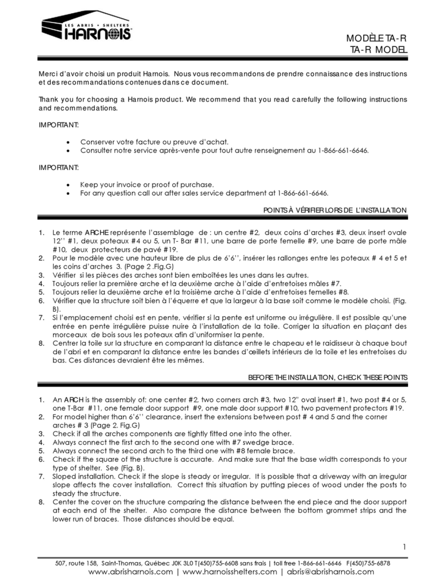
►
22
23
24
25
26
27
27A
28
29
30
31
32
33
INSTALLATION STEPS
STEP 1 :
REVIEW THE WHOLE STRUCTURE AND CHOOSE THE PROPER INSTALLATION SITE
Choose a solid level ground area to set up the building. Do not install
take the weight, or keep the building steady.
We strongly recommend to inst all the building on a concrete foundation with all expansion bolts to secure all base plates.
Do not use any anchor spikes!
Wa
tch the surroundings! Do not set up the building near any snowdrifts. The fabric cover can hold up a certain amount of
falling leaves, light debris and wind resistance, however, large, fast or sharp falling items and big wind might punch or
tear the fabric
materials. Keep the building surroundings clear to avoid potential damages.
Be careful with power and heat sources. Do not keep heat sources near the cover. Do not expose the building to open
flame.
•
Review the whole frame structure diagram as shown in Fig
4/19
Steel tension cables
(for #7A and front and rear arches)
Water plug
Braided rope
Expansion bolt (not included)
Door dropping tube
Top cover tension tube
(for both bottom sides)
Top cover tension tube
Top cover
Front and rear cover panel
Bungee
Nylon rope
Scratch resistant tape
Tube clamps
REVIEW THE WHOLE STRUCTURE AND CHOOSE THE PROPER INSTALLATION SITE
Choose a solid level ground area to set up the building. Do not install
in an area where the floor is soft, a wetland, cannot
take the weight, or keep the building steady.
We strongly recommend to inst all the building on a concrete foundation with all expansion bolts to secure all base plates.
tch the surroundings! Do not set up the building near any snowdrifts. The fabric cover can hold up a certain amount of
falling leaves, light debris and wind resistance, however, large, fast or sharp falling items and big wind might punch or
materials. Keep the building surroundings clear to avoid potential damages.
Be careful with power and heat sources. Do not keep heat sources near the cover. Do not expose the building to open
Review the whole frame structure diagram as shown in Fig
ure 1
, decide the roll up door position, and make sure you will
-877-761-2819
W30xL800mm 32
φ30mm 20
φ8x300m 1
bundle
φ16x150mm 112
φ32x1993mm
φ32x2200mm
2
groups
φ32x1993mm 18
φ32x700mm 2
1
2
4
φ8x19m 4
10m 4
(φ58) 4
in an area where the floor is soft, a wetland, cannot
We strongly recommend to inst all the building on a concrete foundation with all expansion bolts to secure all base plates.
tch the surroundings! Do not set up the building near any snowdrifts. The fabric cover can hold up a certain amount of
falling leaves, light debris and wind resistance, however, large, fast or sharp falling items and big wind might punch or
Be careful with power and heat sources. Do not keep heat sources near the cover. Do not expose the building to open
, decide the roll up door position, and make sure you will

