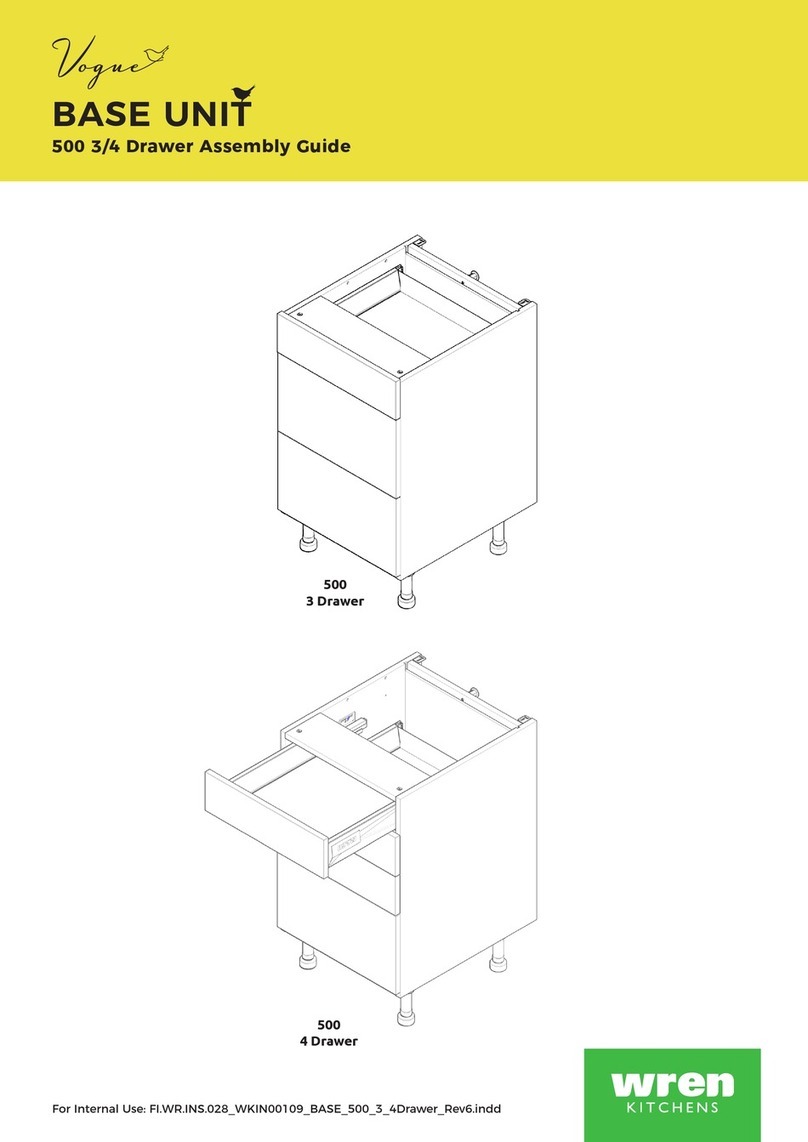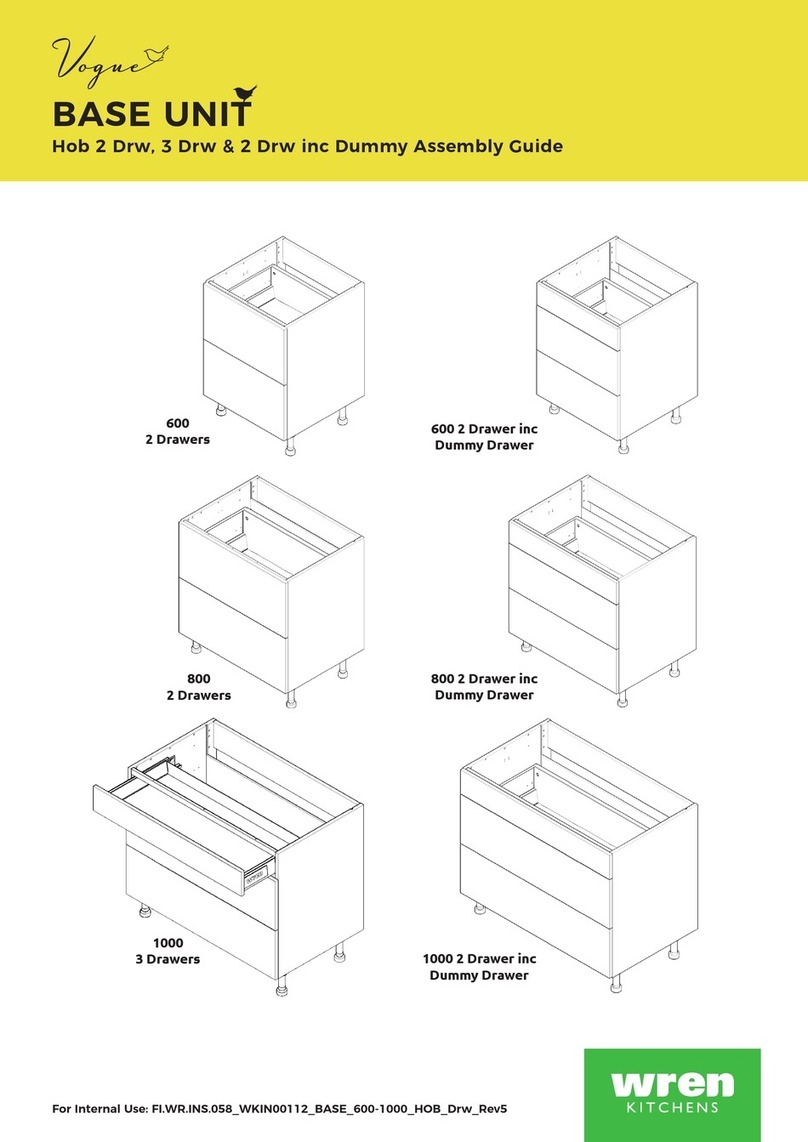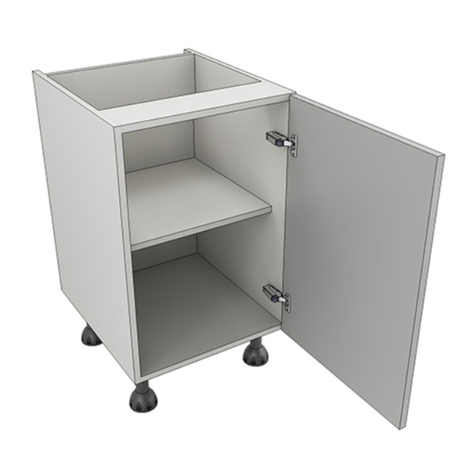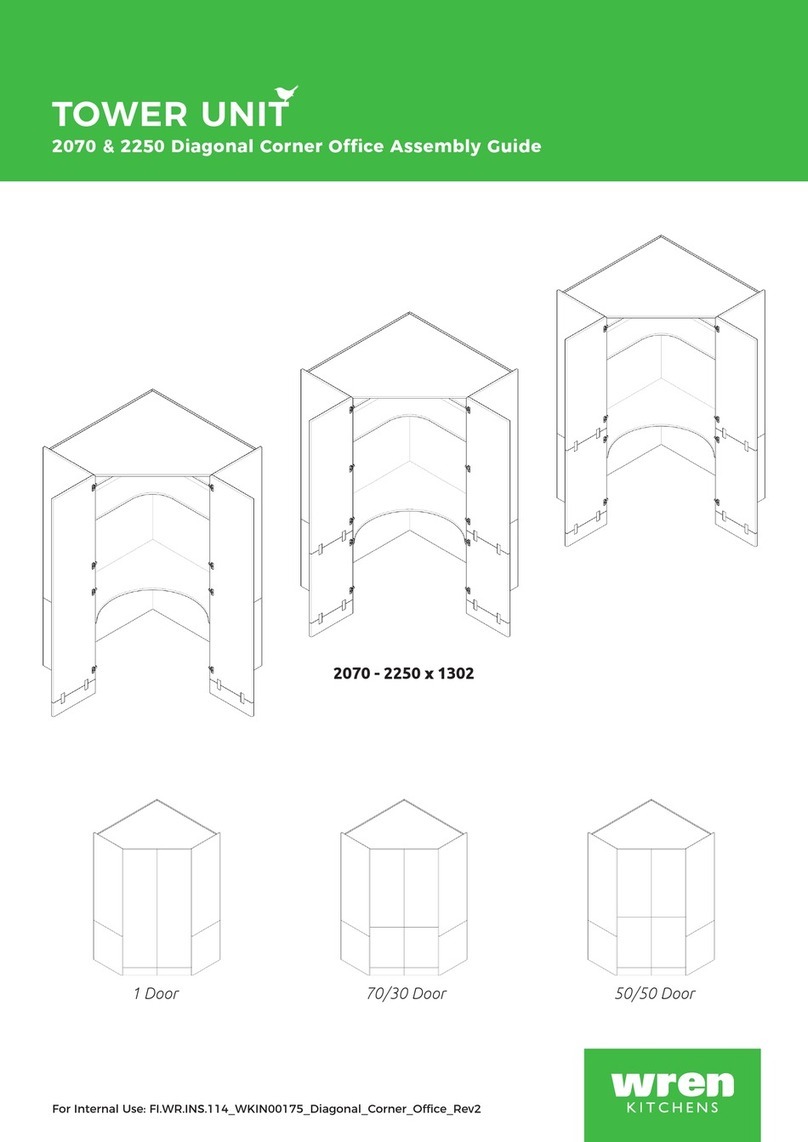Wren Kitchens Vogue WALL UNIT 672 Tall L Corner User manual
Other Wren Kitchens Indoor Furnishing manuals
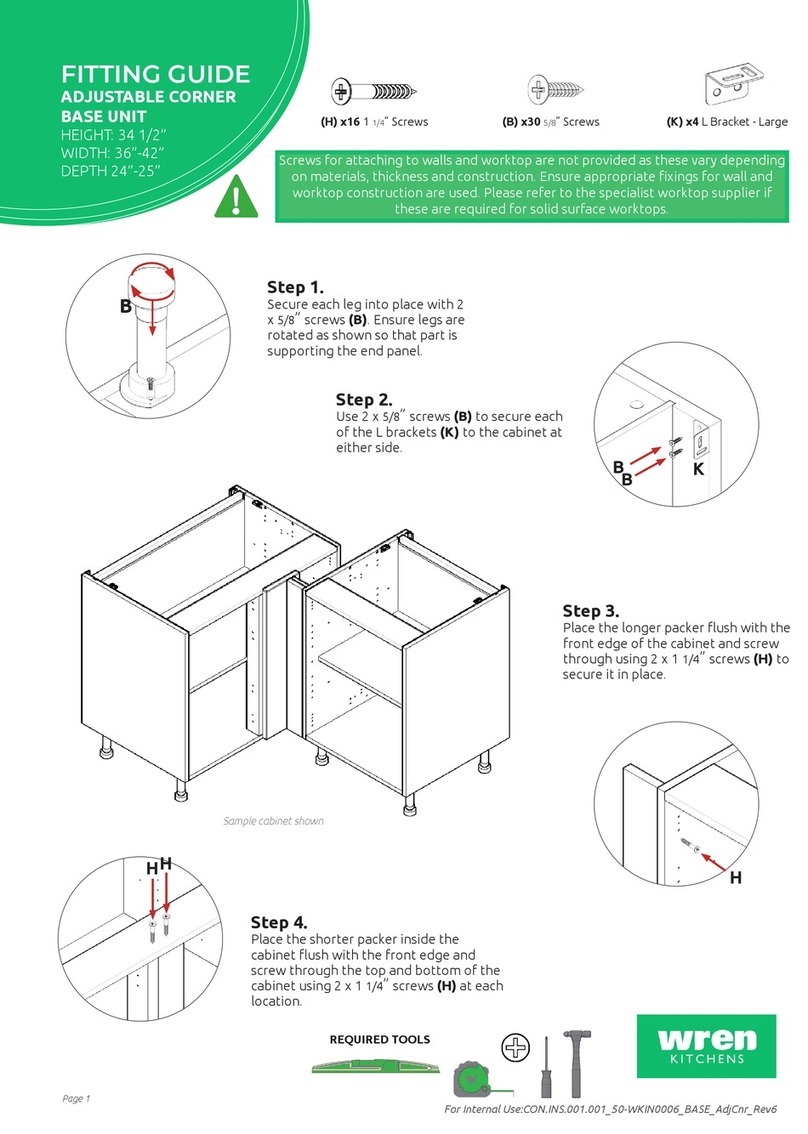
Wren Kitchens
Wren Kitchens Adjustable Corner Base Unit Assembly instructions
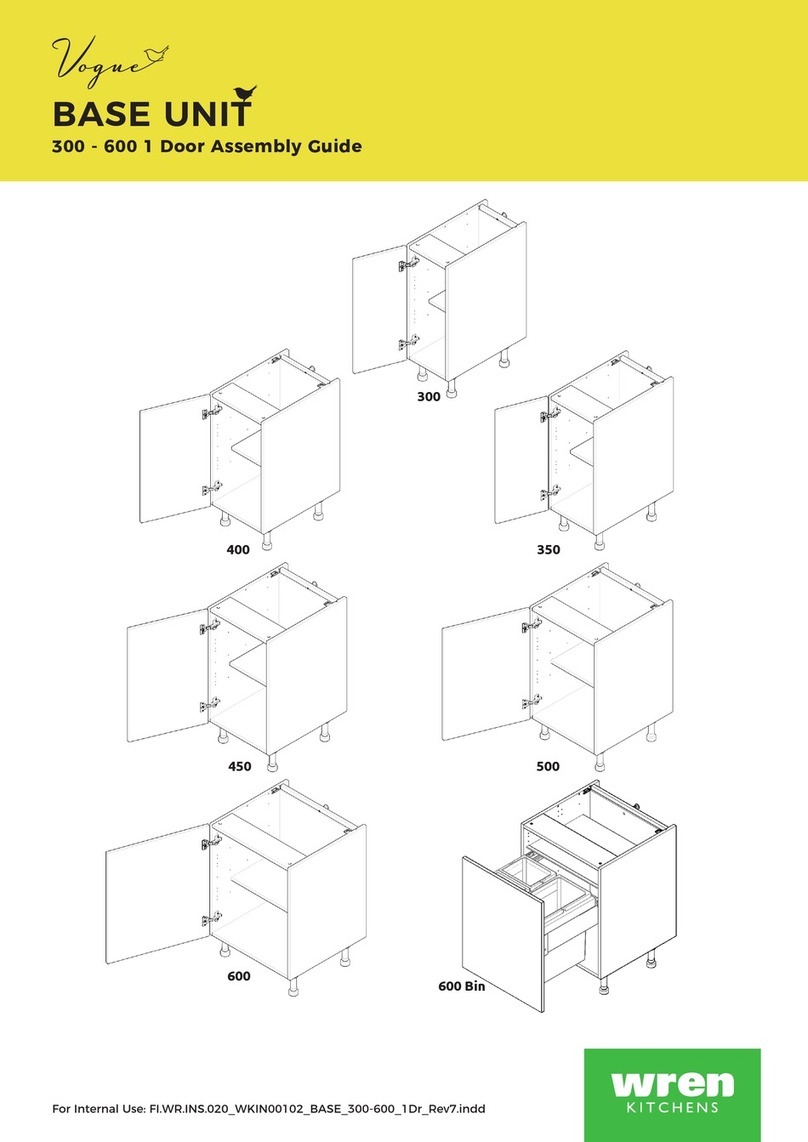
Wren Kitchens
Wren Kitchens Vogue BASE UNIT 300 1 Door User manual
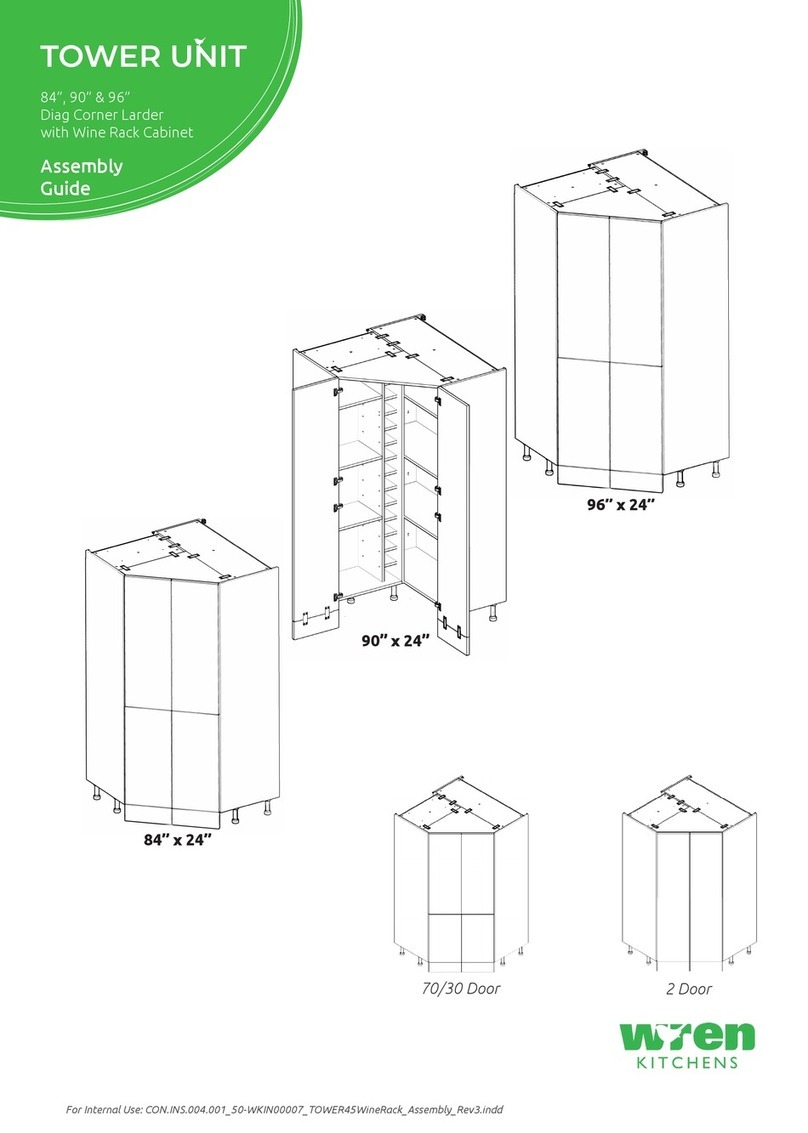
Wren Kitchens
Wren Kitchens TOWER UNIT User manual
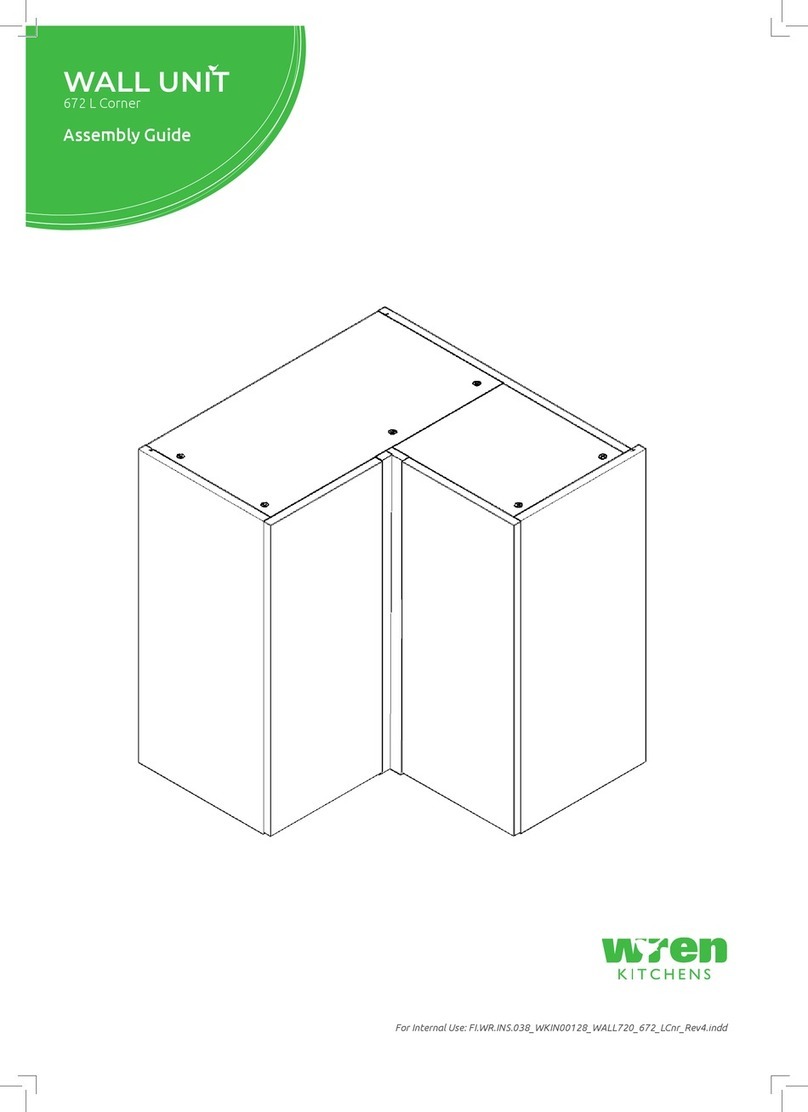
Wren Kitchens
Wren Kitchens WALL UNIT 672 L Corner User manual

Wren Kitchens
Wren Kitchens 1000 Base Shallow User manual
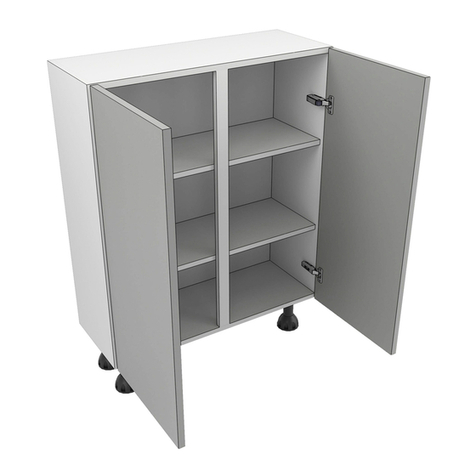
Wren Kitchens
Wren Kitchens Vogue WALL UNIT 1000 Tall 2 Door User manual
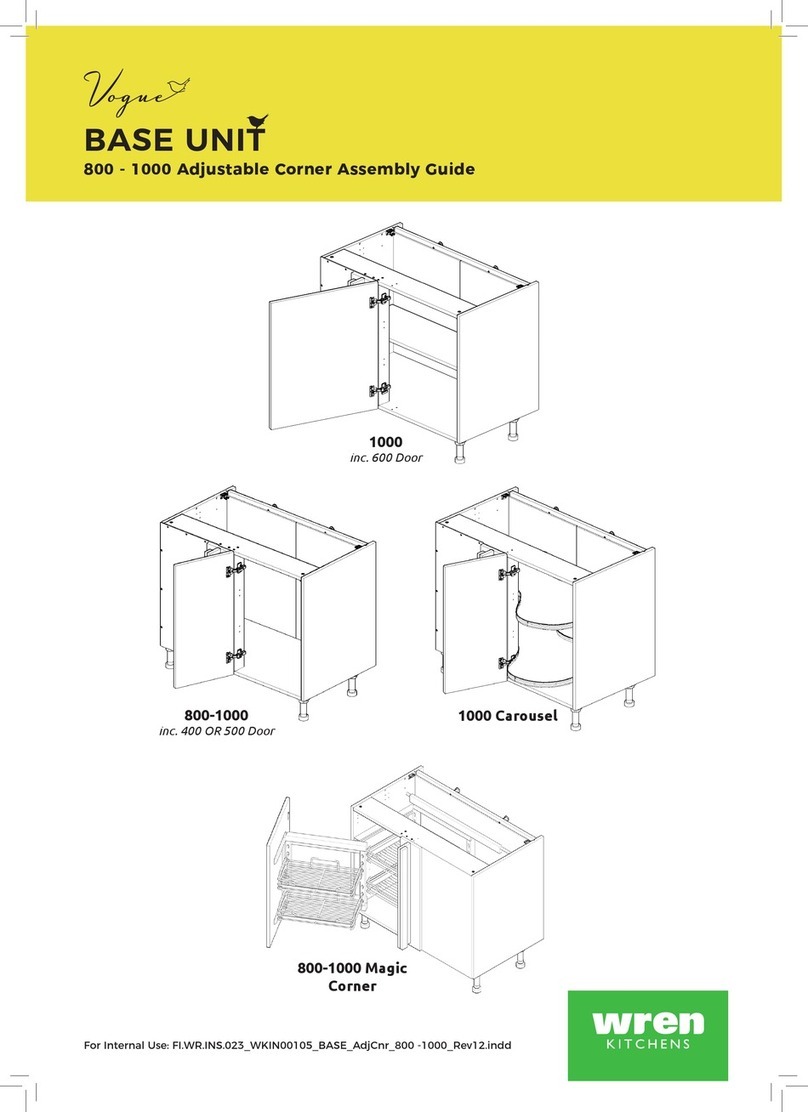
Wren Kitchens
Wren Kitchens BASE UNIT 1000 User manual
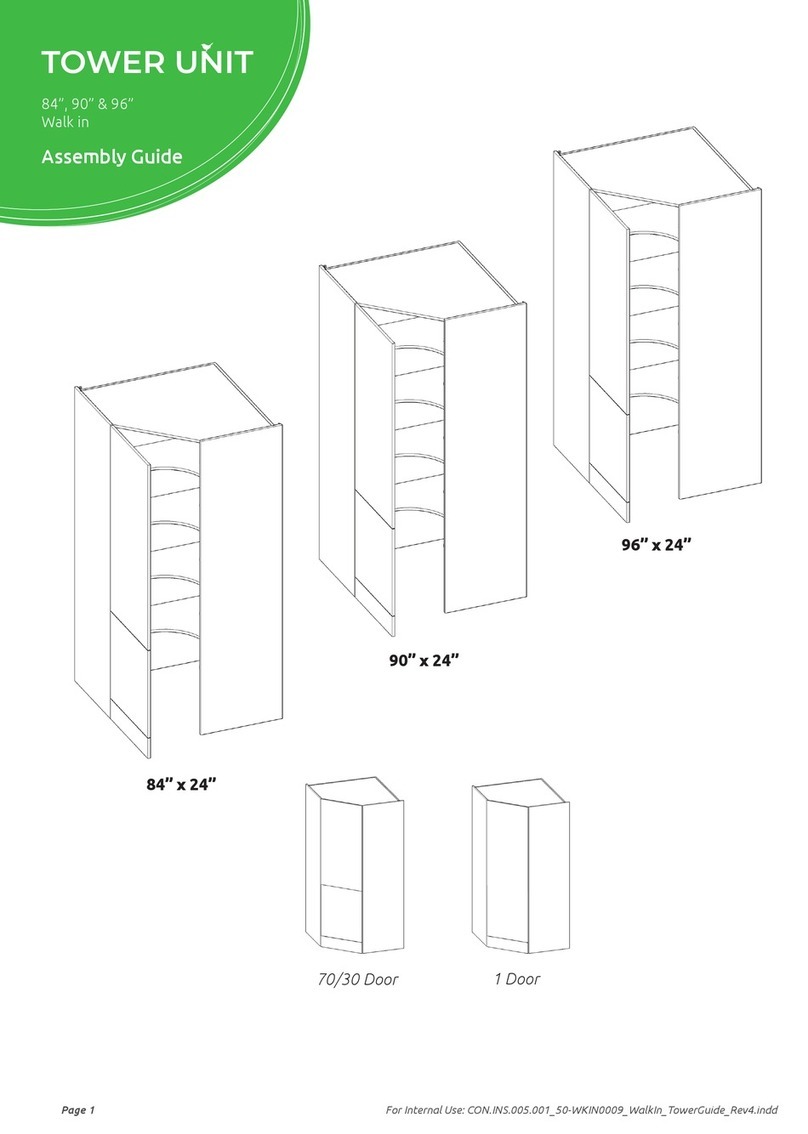
Wren Kitchens
Wren Kitchens TOWER UNIT 84 Walk in User manual

Wren Kitchens
Wren Kitchens Vogue 150 Tall User manual
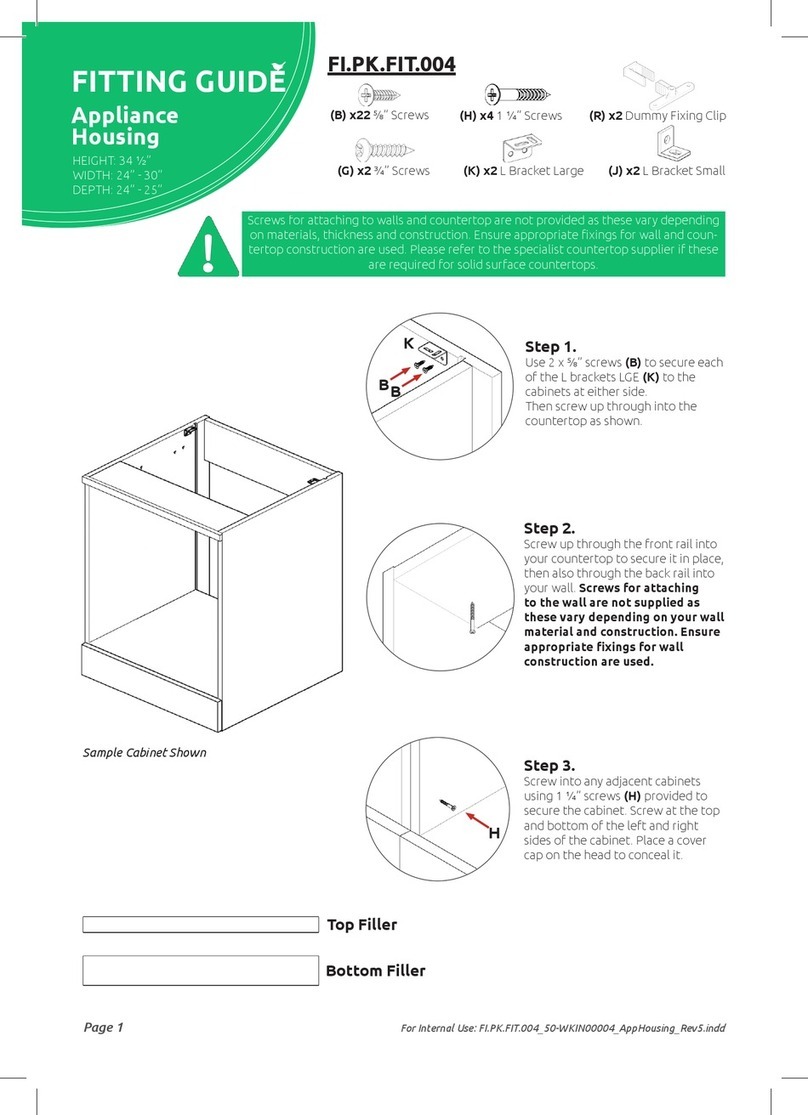
Wren Kitchens
Wren Kitchens FI.PK.FIT.004 User manual
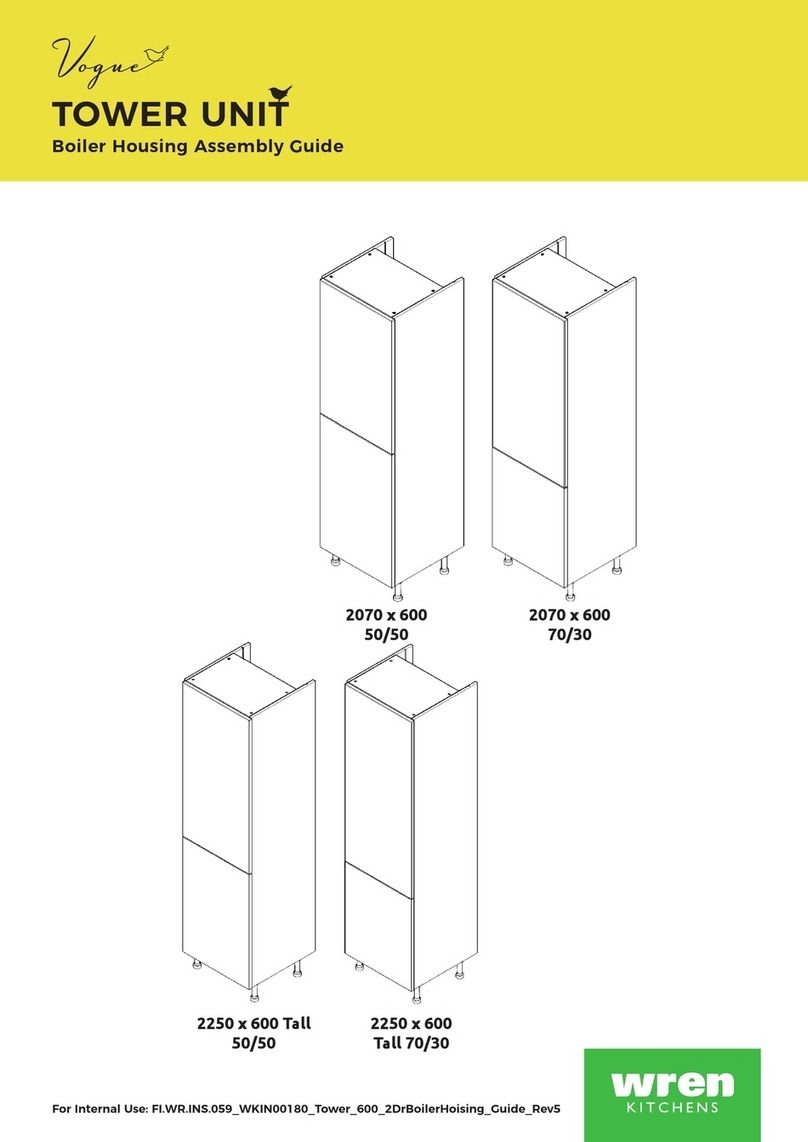
Wren Kitchens
Wren Kitchens Vogue TOWER UNIT Boiler Housing User manual

Wren Kitchens
Wren Kitchens BASE UNIT 600 Built Under Oven Housing User manual

Wren Kitchens
Wren Kitchens TOWER UNIT 2070 x 600 50/50 User manual
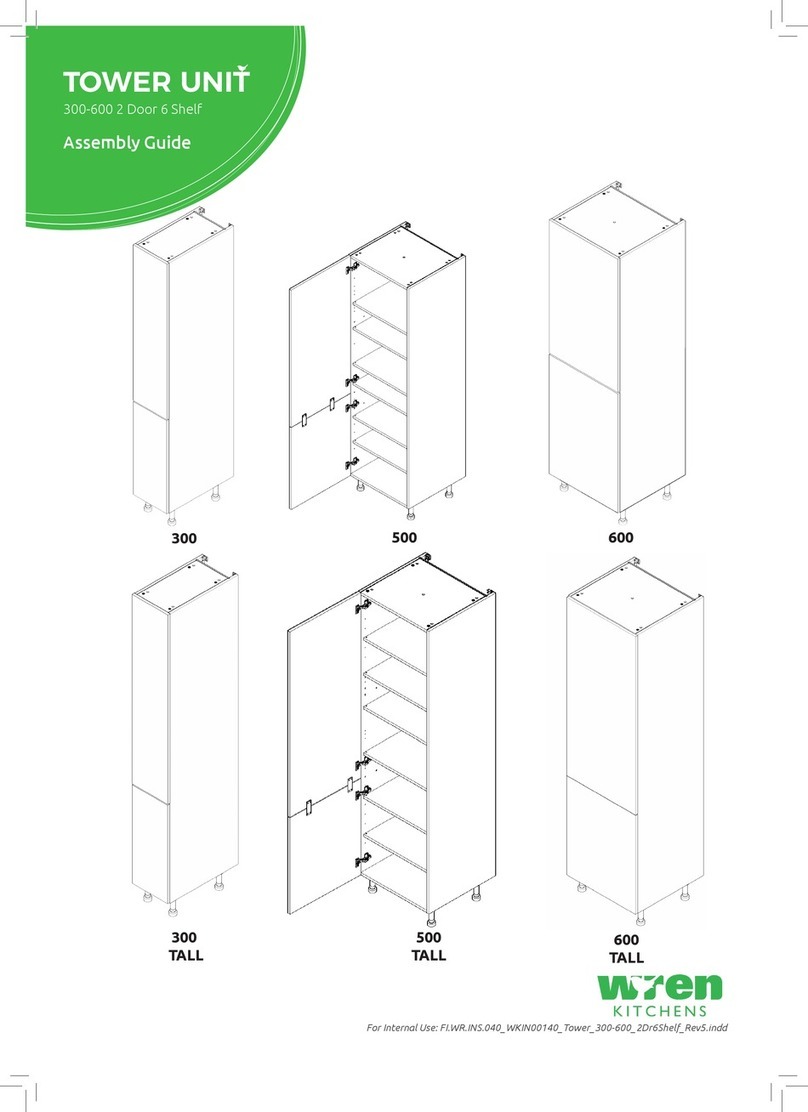
Wren Kitchens
Wren Kitchens BASE UNIT 600 User manual
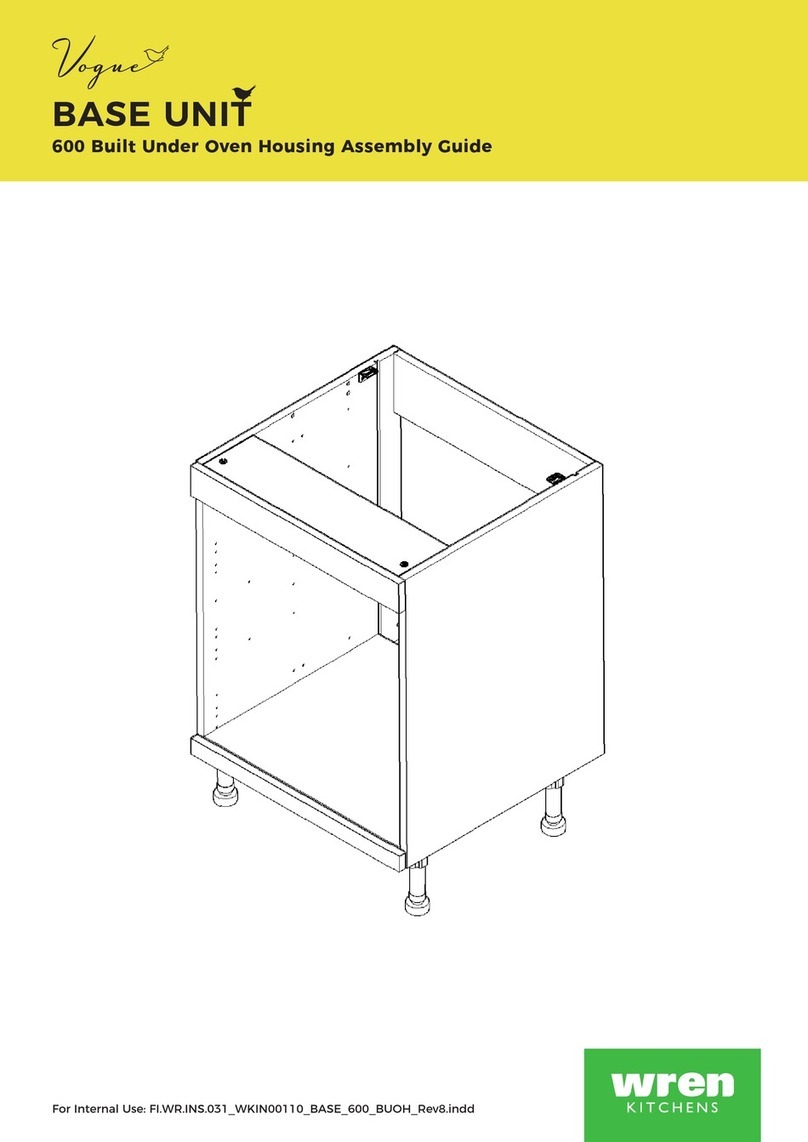
Wren Kitchens
Wren Kitchens BASE UNIT 600 User manual
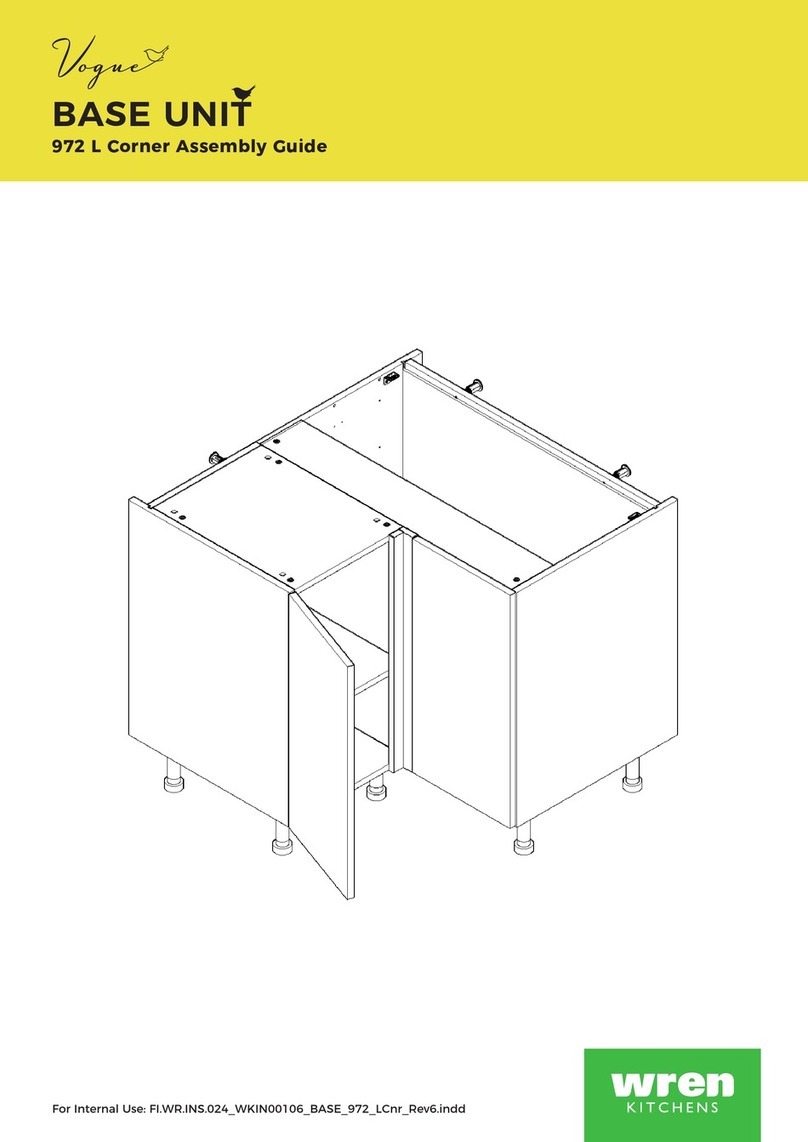
Wren Kitchens
Wren Kitchens Vogue BASE UNIT 972 L Corner User manual
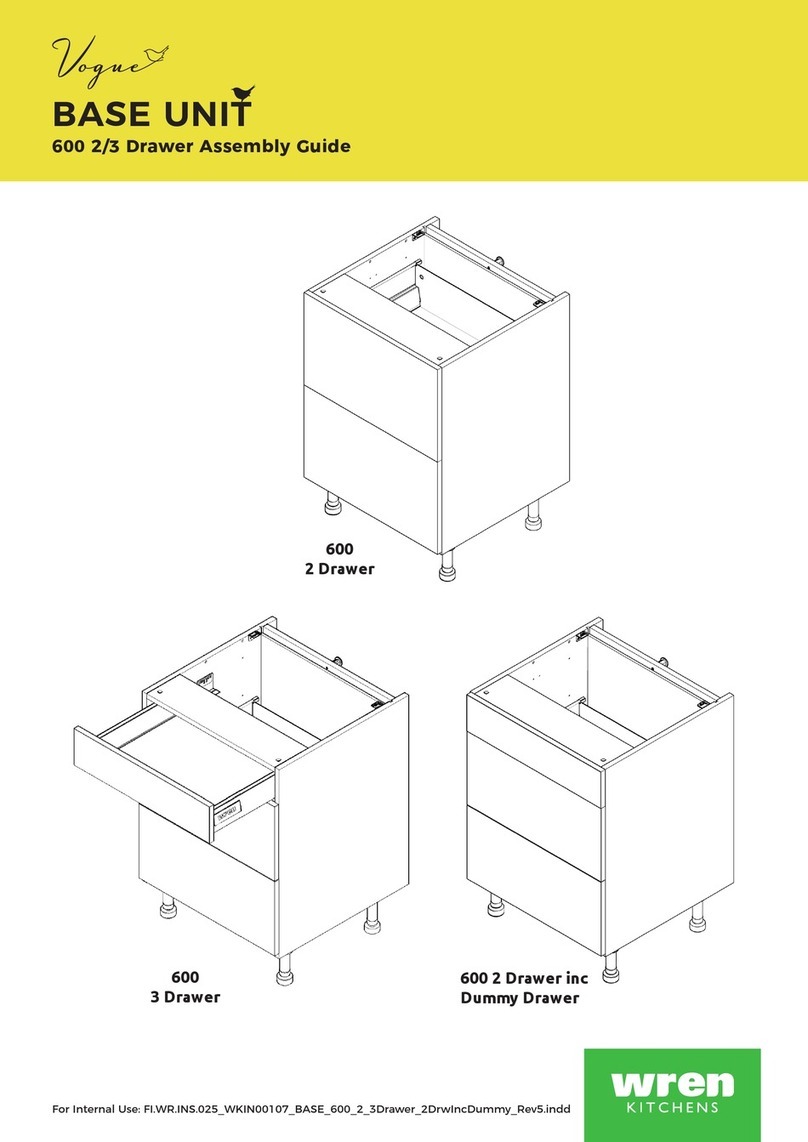
Wren Kitchens
Wren Kitchens Vogue BASE UNIT 600 2 Drawer User manual
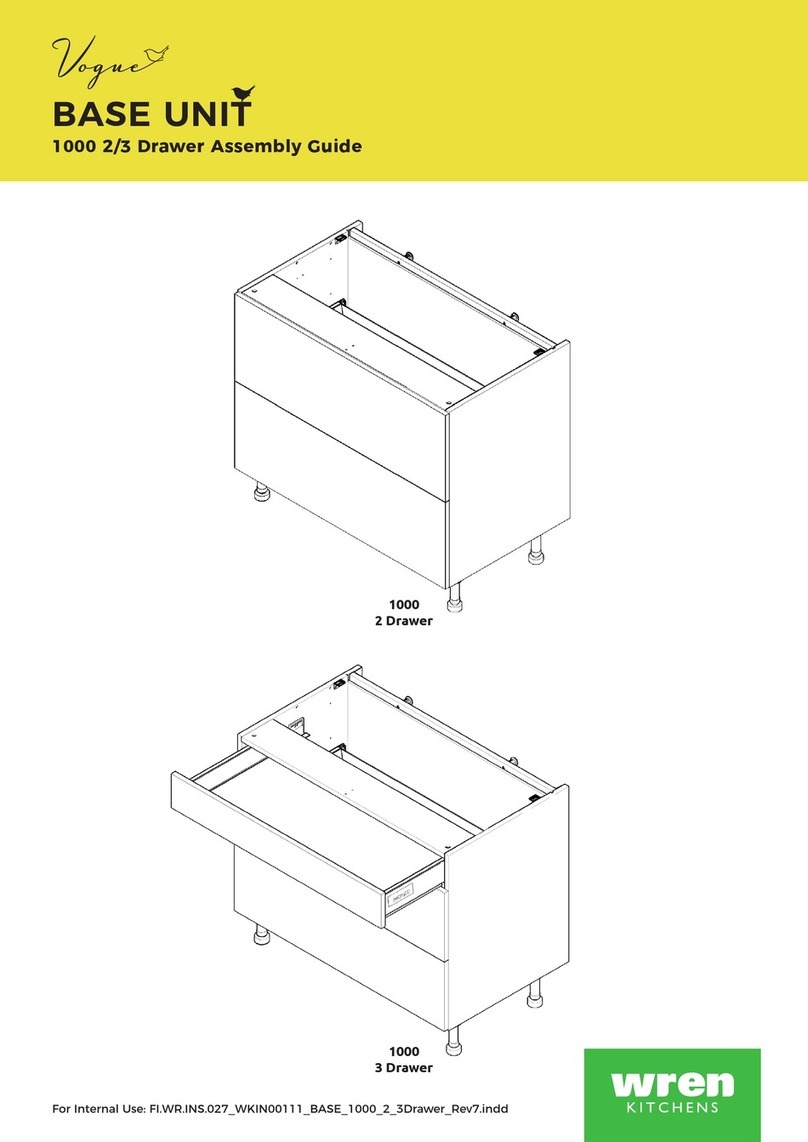
Wren Kitchens
Wren Kitchens Vogue BASE UNIT 1000 2 Door User manual
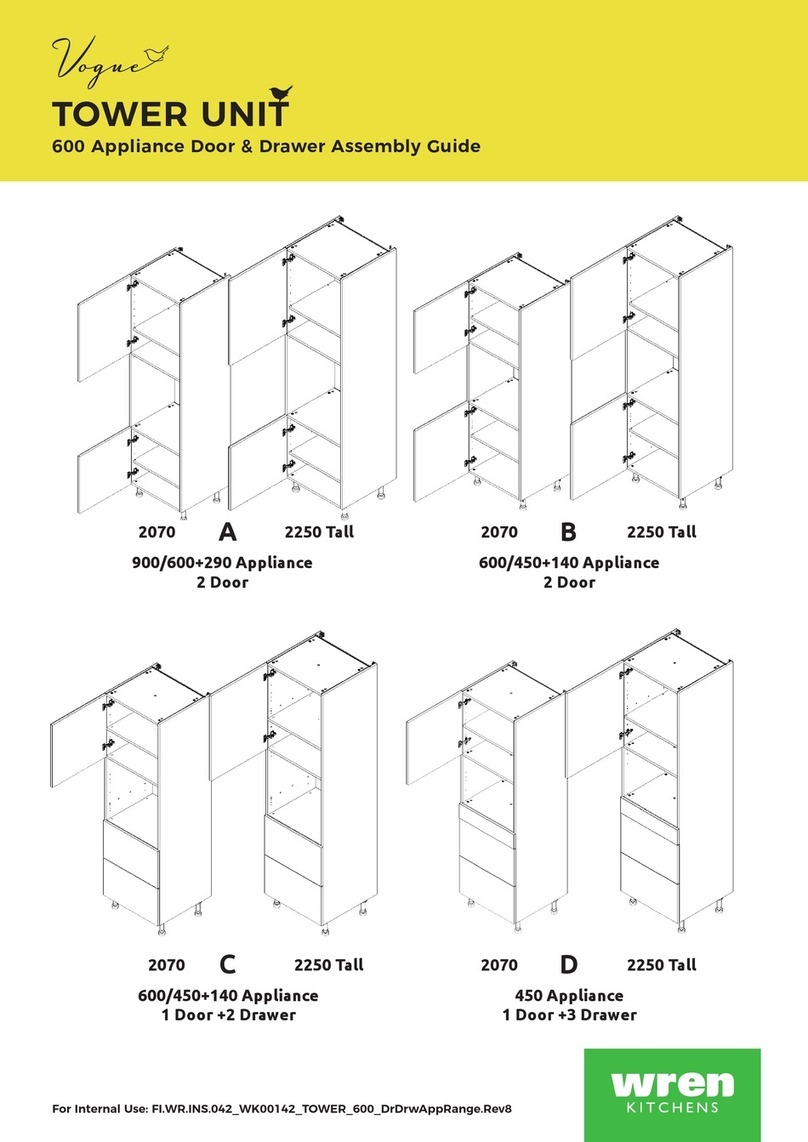
Wren Kitchens
Wren Kitchens Vogue TOWER UNIT 2070 User manual
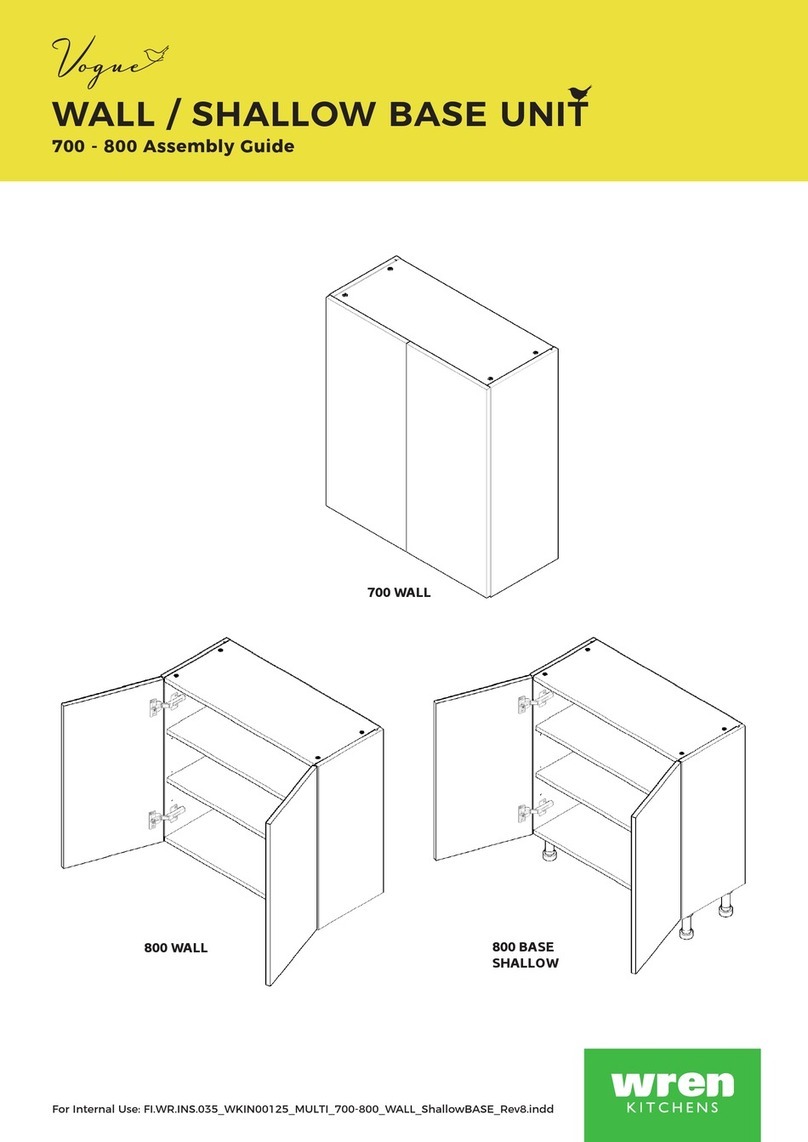
Wren Kitchens
Wren Kitchens Vogue WALL BASE UNIT 700 WALL User manual
Popular Indoor Furnishing manuals by other brands

Coaster
Coaster 4799N Assembly instructions

Stor-It-All
Stor-It-All WS39MP Assembly/installation instructions

Lexicon
Lexicon 194840161868 Assembly instruction

Next
Next AMELIA NEW 462947 Assembly instructions

impekk
impekk Manual II Assembly And Instructions

Elements
Elements Ember Nightstand CEB700NSE Assembly instructions
