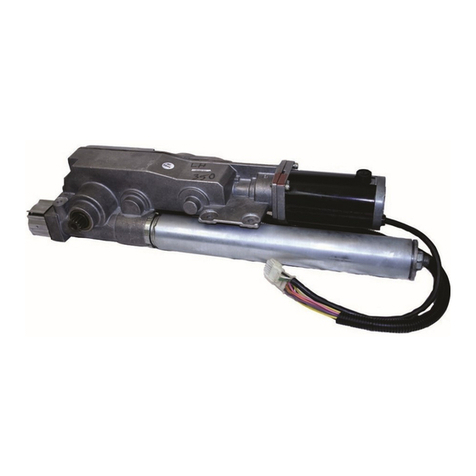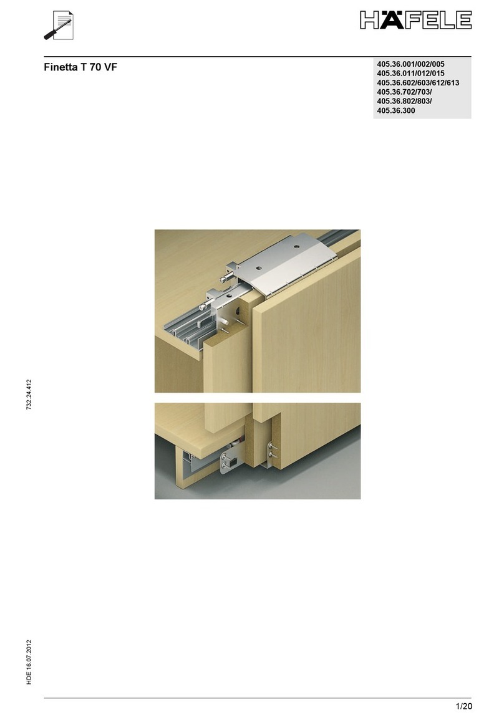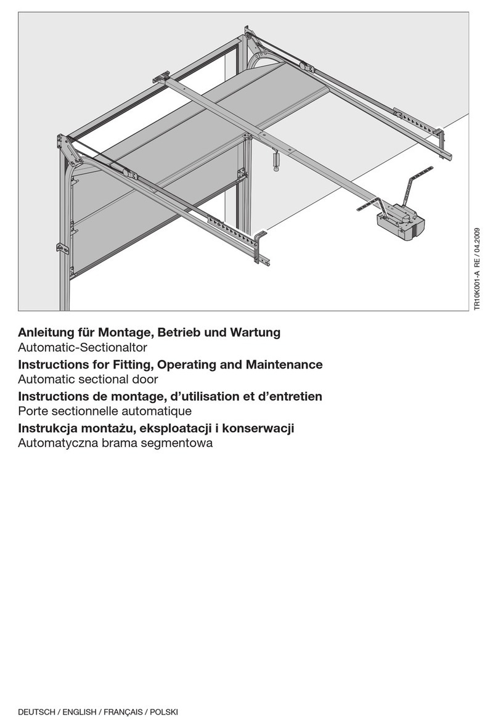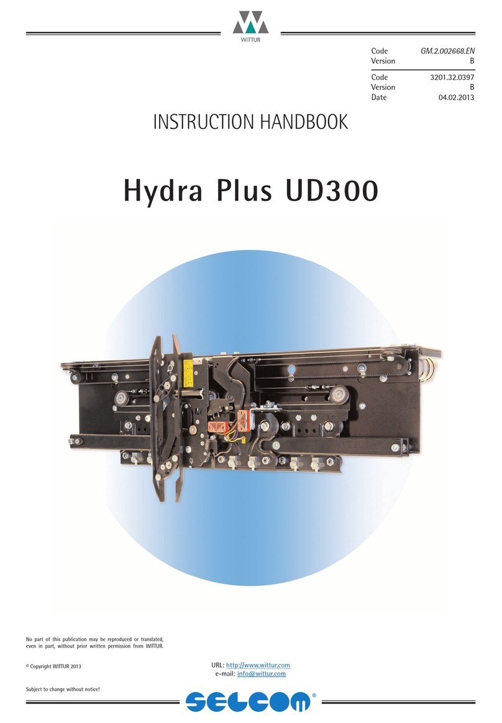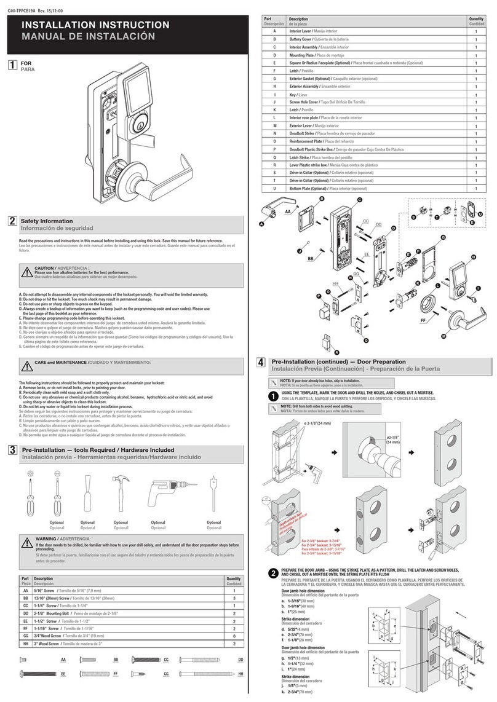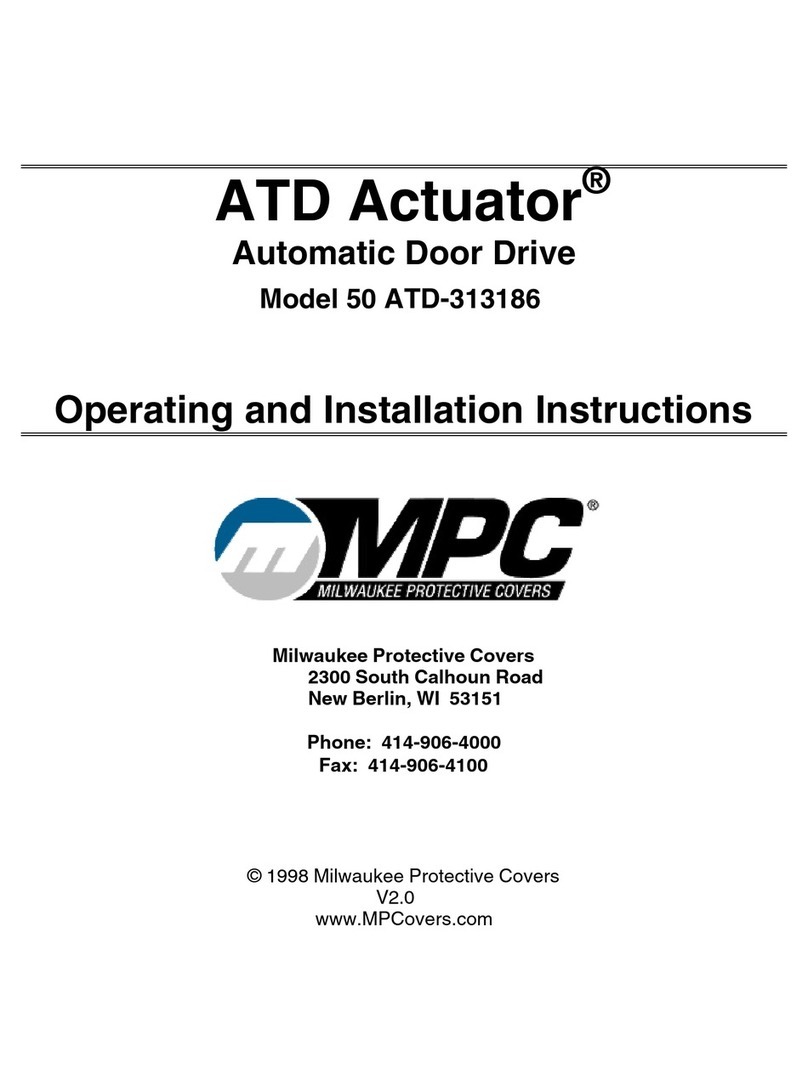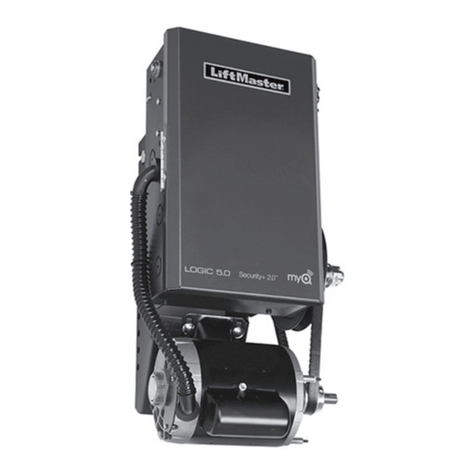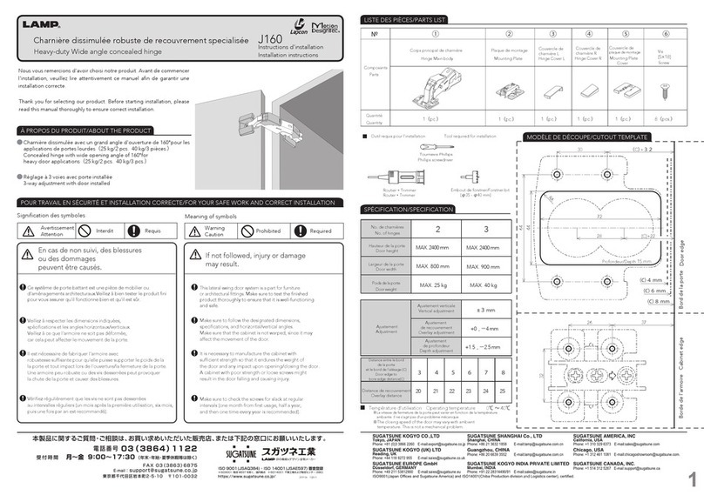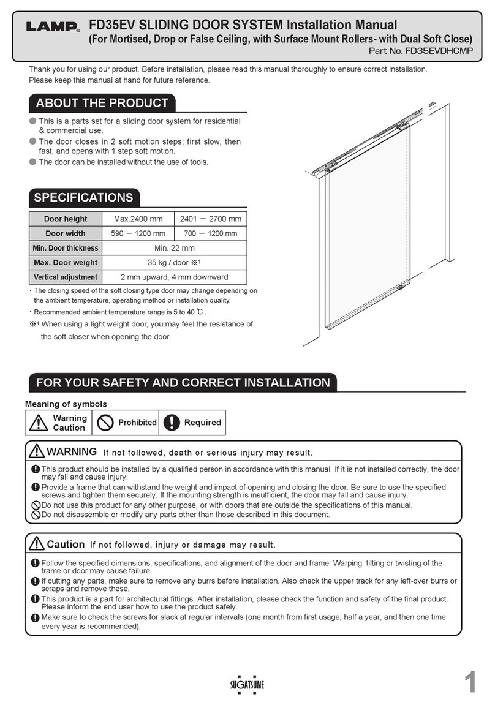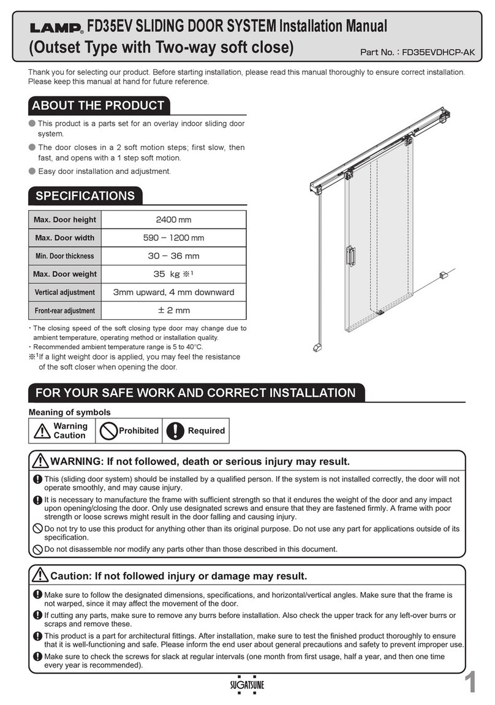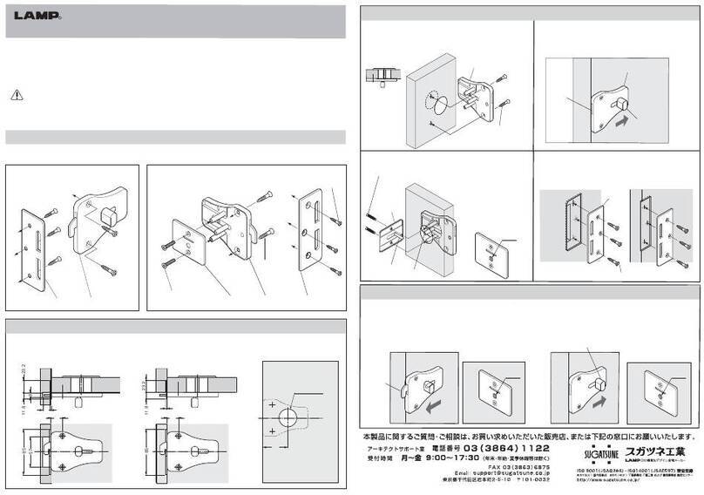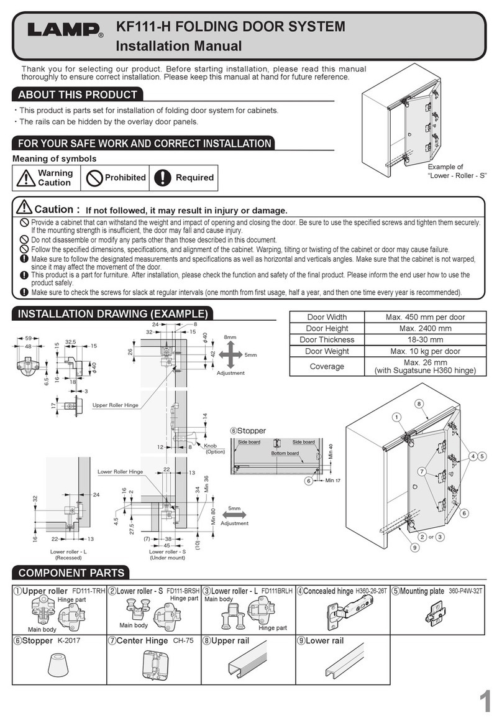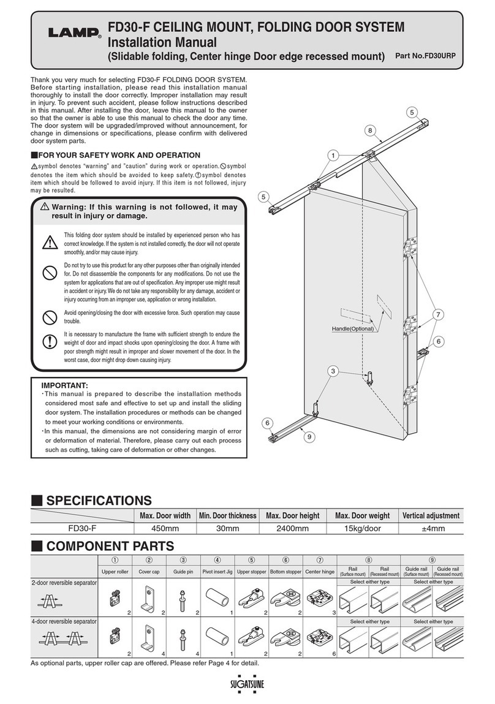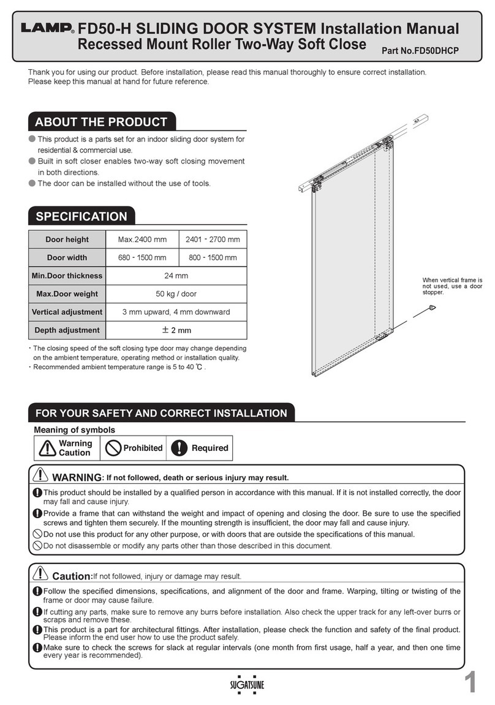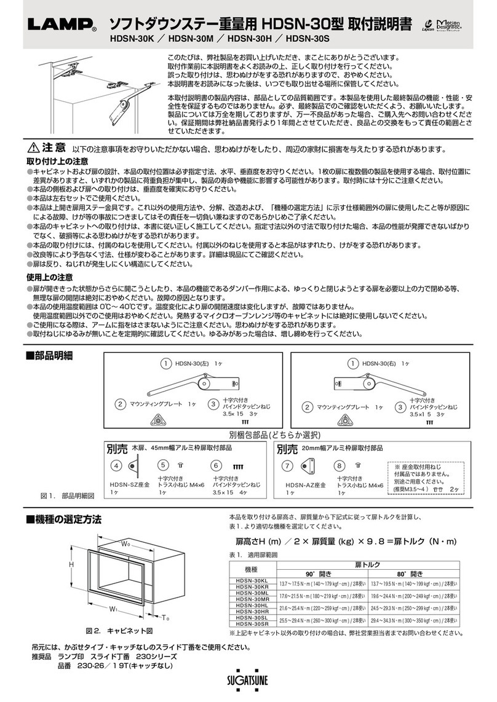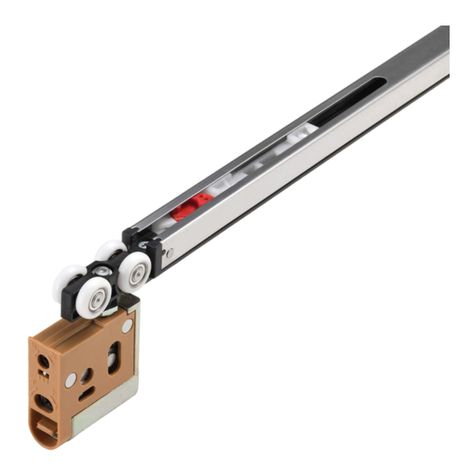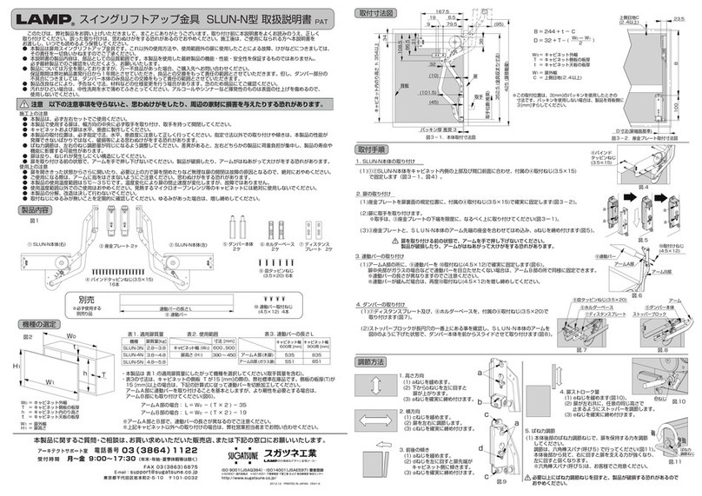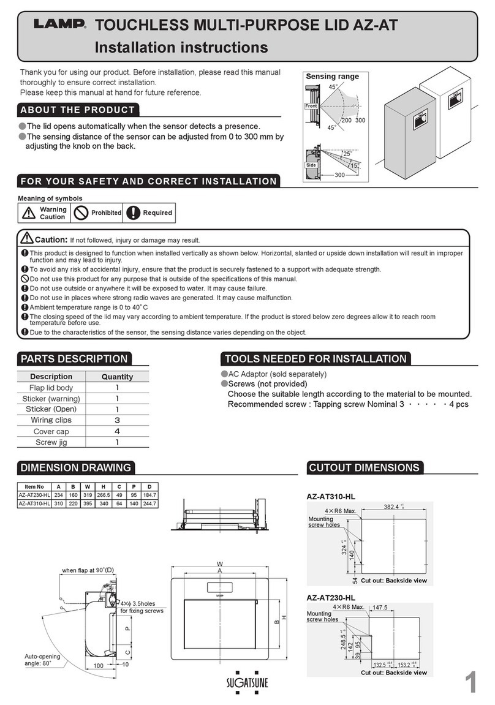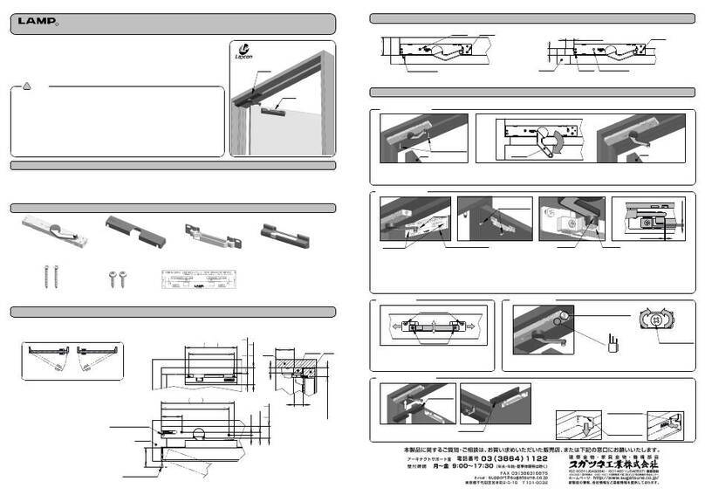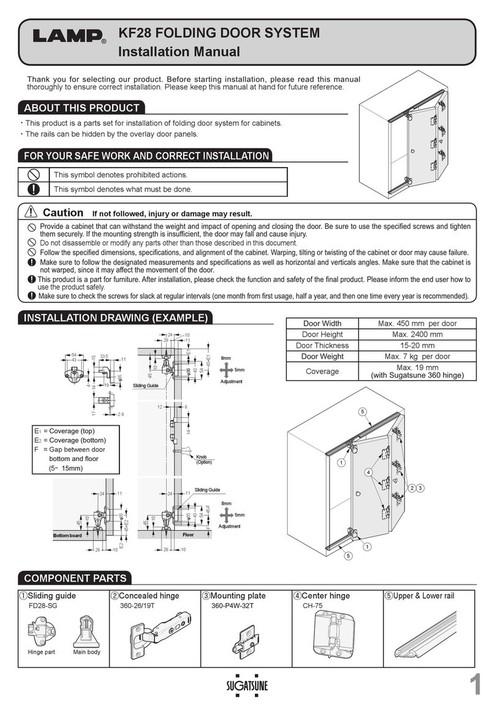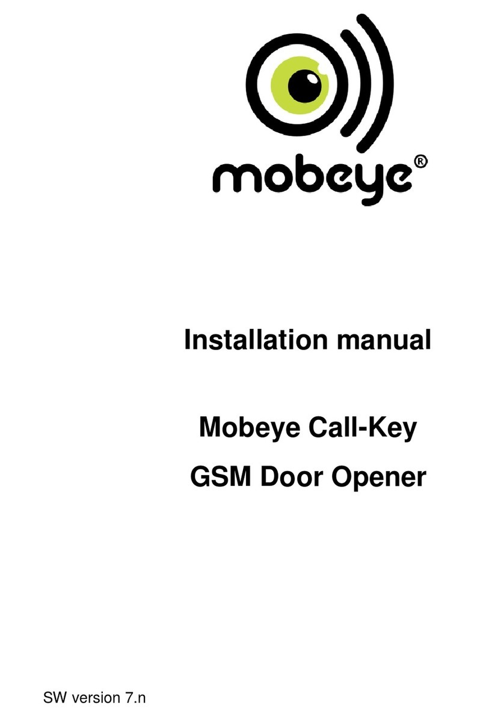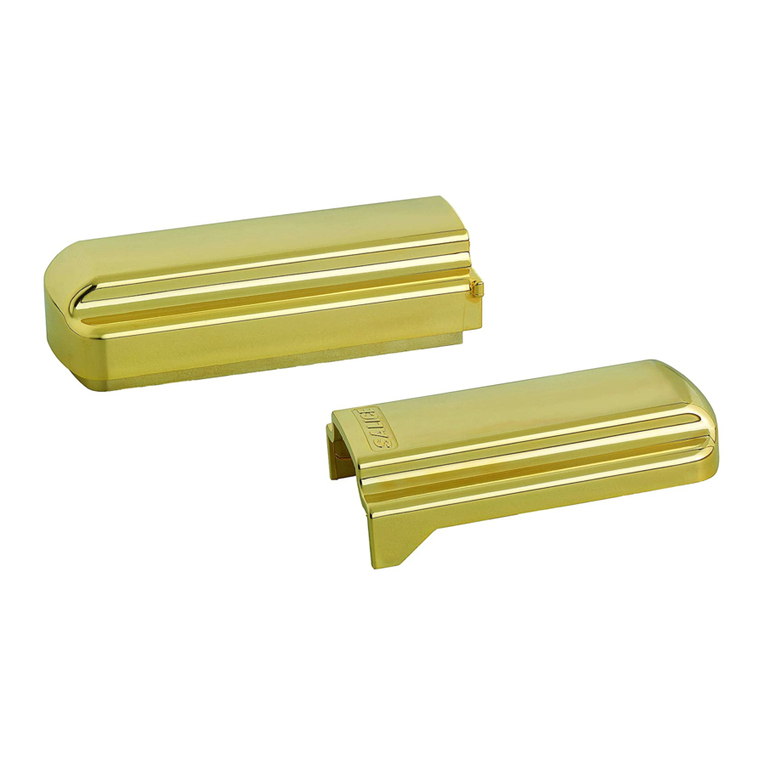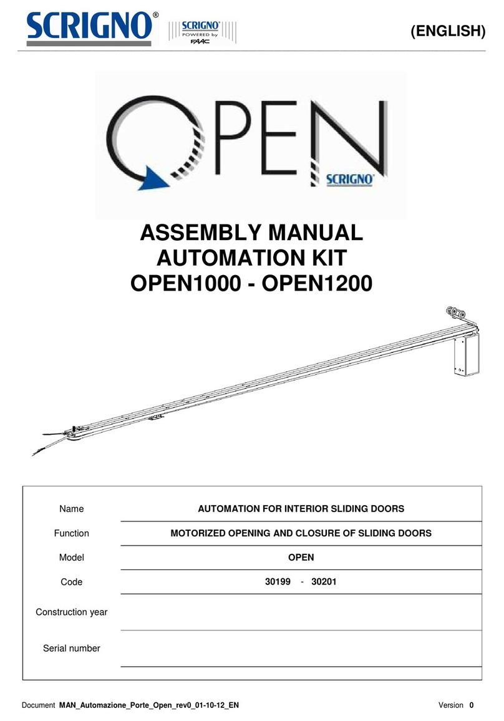
1
FD80-AFH HEAVY DUTY ALUMINUM FRAME SLIDING DOOR
(Surface Mount Roller, Standard Sliding) Installation Manual
Part No.FD80HMP-AF
Thank you for selecting our product. Before starting installation, please read this manual thoroughly to ensure correct installation.
Please keep this manual at hand for future reference.
ABOUT THE PRODUCT
●
This product is a parts set for heavy duty aluminum frame sliding door
system for indoor use.
SPECIFICATIONS
Without Intermediate
support ⑫
With Intermediate
support ⑫
Max.Door width 900 mm 1500 mm
Max.Door height 2200 mm 2500 mm
Min.Door thickness 5 mm or 6 mm
Max.Door weight 80 kg
Height adjustable range
4 mm upward, 4 mm dounward
FOR YOUR SAFE WORK AND CORRECT INSTALLATION
WARNING:
If these warnings are not followed, it may result in death or serious injury.
Caution:
If these cautions are not followed, it may result in injury or damage.
This (sliding door system) should be installed by an experienced person who has correct knowledge. If the system is not
installed correctly, the door will not operate smoothly, and or may cause injury.
It is necessary to manufacture the frame with sufficient strength so it endures the weight of the door and impact shocks
upon opening/closing the door. A frame with poor strength might result in improper and slower movement of the door. In
the worst case, the door might drop down and cause injury.
Do not try to use this product for any other purposes other than originally intended for. Do not use the parts for applications
that are out of specification.
Do not disassemble nor modify any parts than those described in this document.
Make sure to follow the designated measurements and specifications as well as horizontal and verticals angles. Make sure
that the frame is not warped, since it may affect the movement of the door.
If cutting any parts, make sure to remove any burr before installation. Also check the upper track for any left-over burr or
scrap and remove these.
This (sliding door system) is a part for architectural fittings. After installation, make sure to test the finished product
thoroughly to ensure that it is well-functioning and safe.
Make sure to test the screws for slack at regular intervals (one month from first usage, half year and then one time every
year is recommended).
To avoid damaging of aluminum frame, carry out installation work on clean floor.
Please use the tempered glass. It is recommended to use shatter-proof film on the glass.
When installing “pocket door” specification, make “easy-maintenance” structure. For example, use removable panel.
Prohibited
Warning
Caution Required
Meaning of symbols
